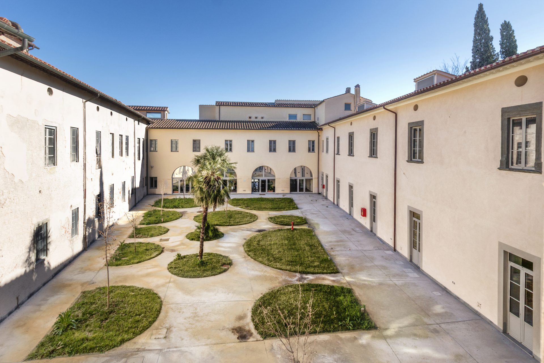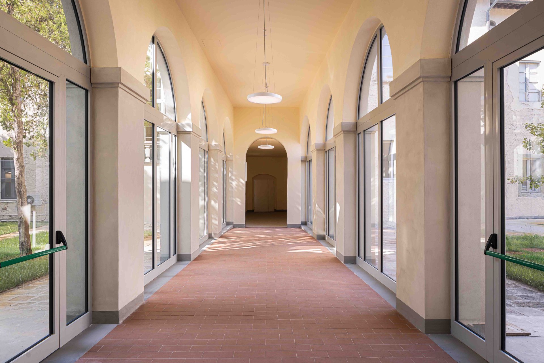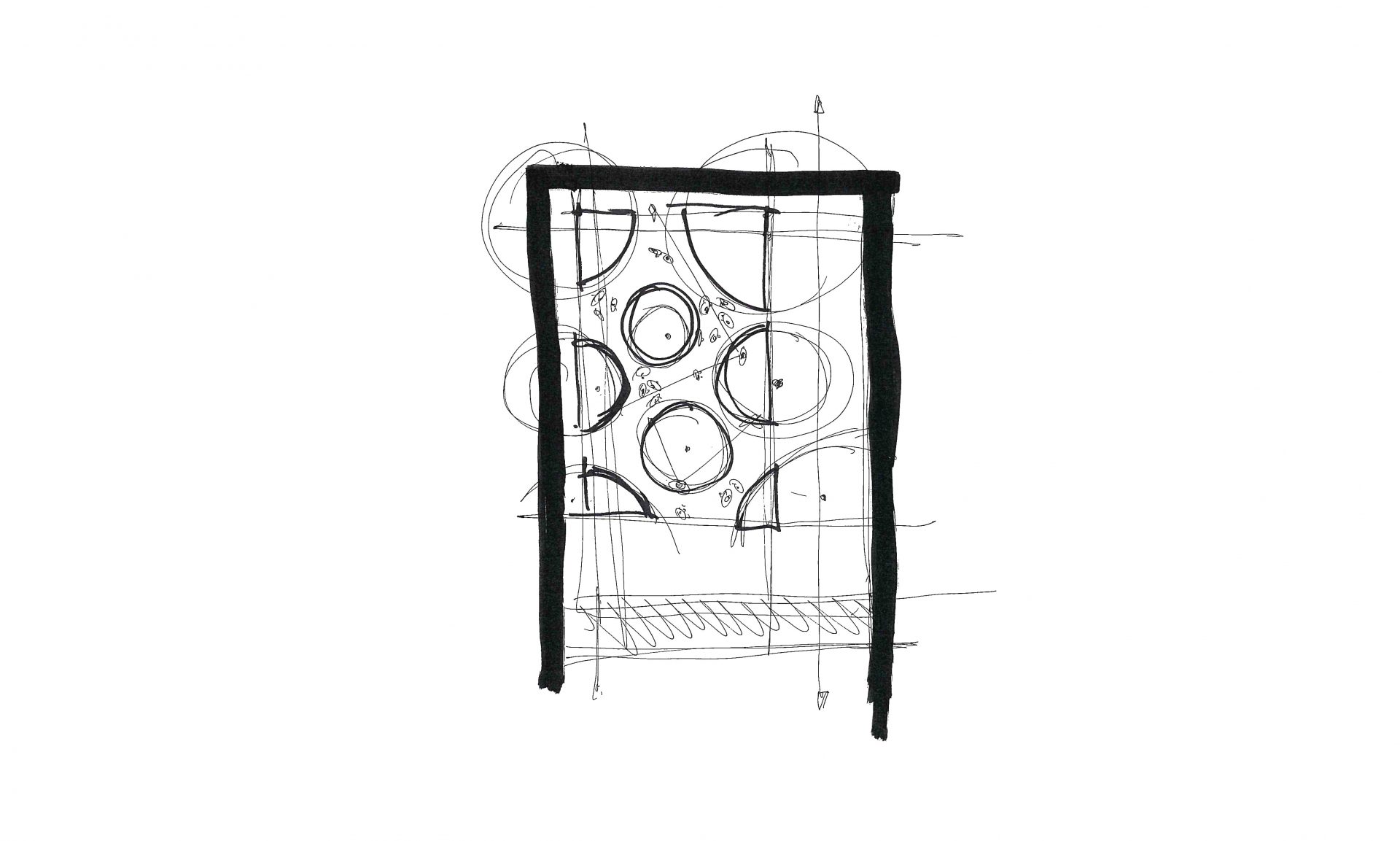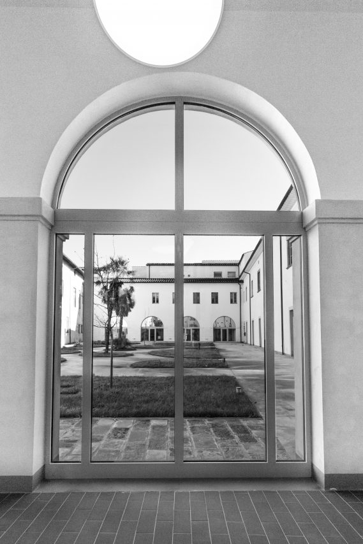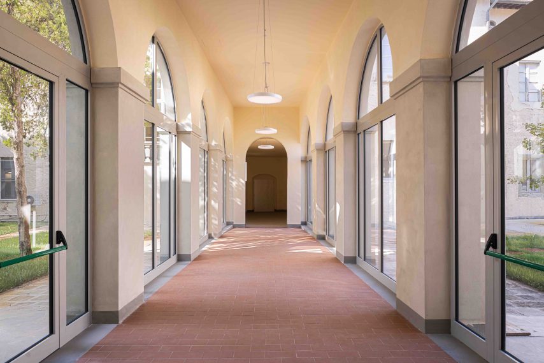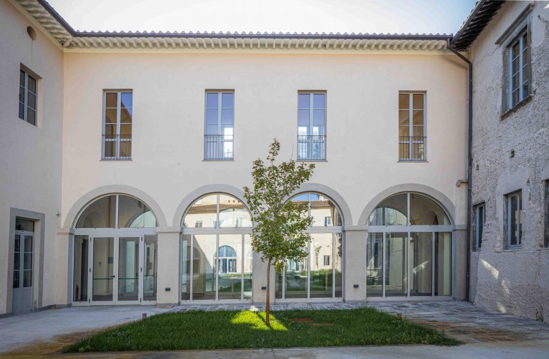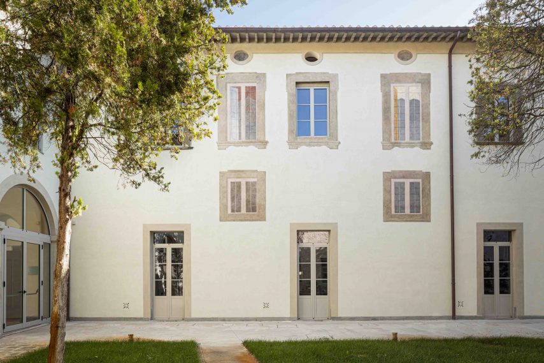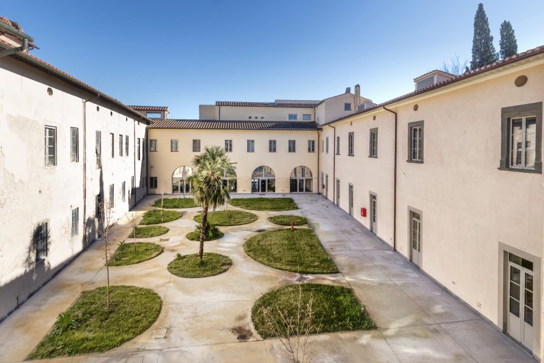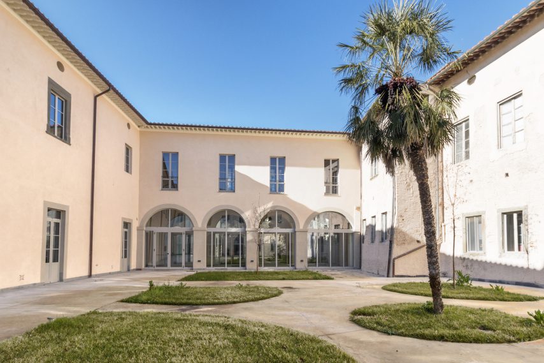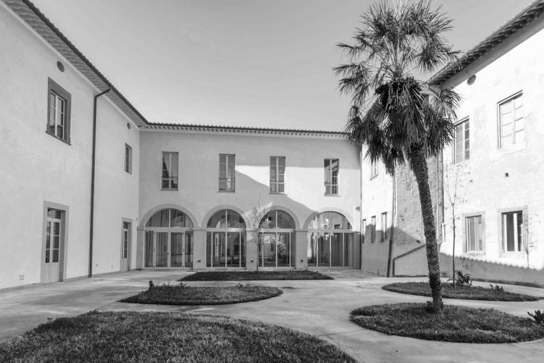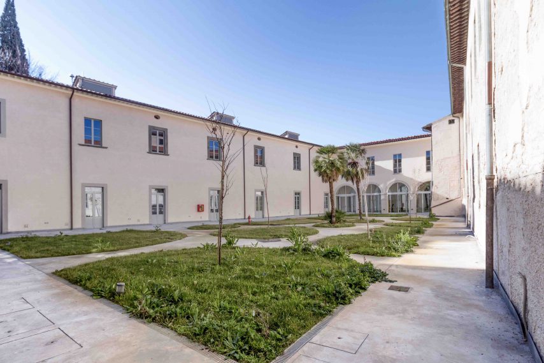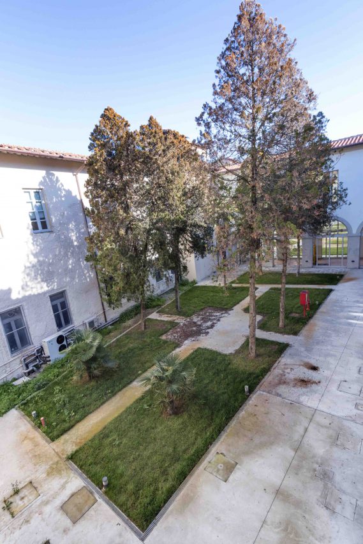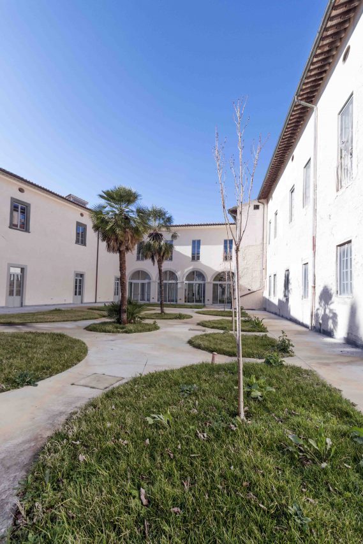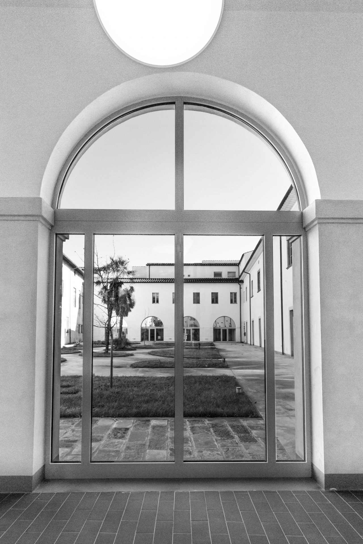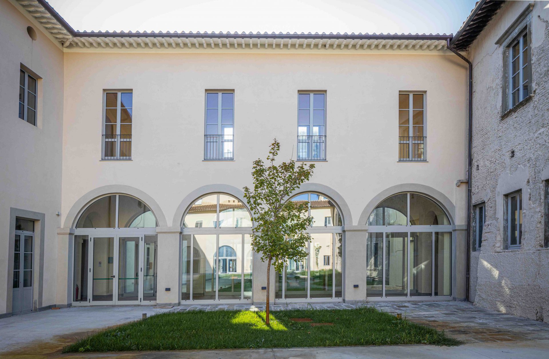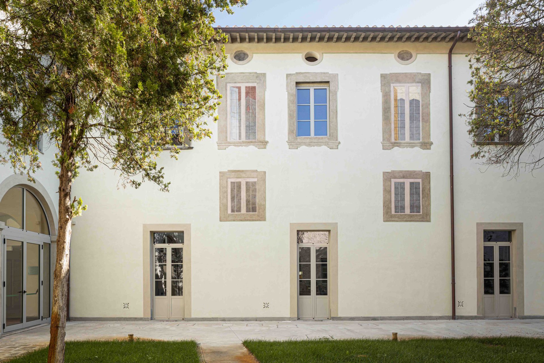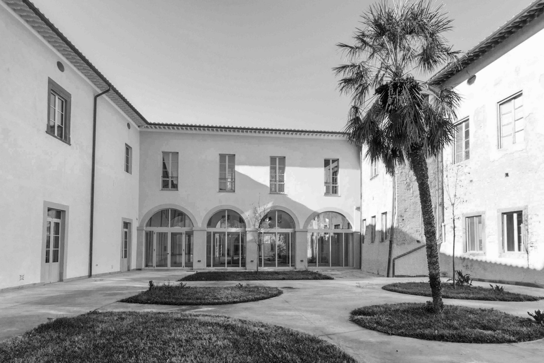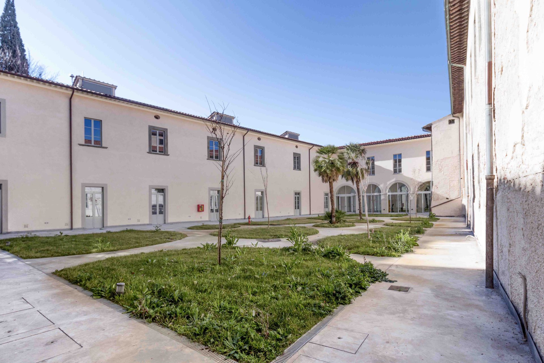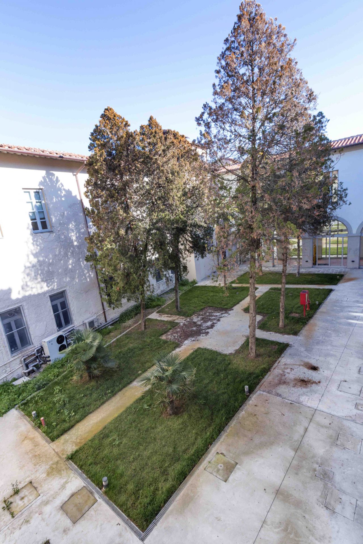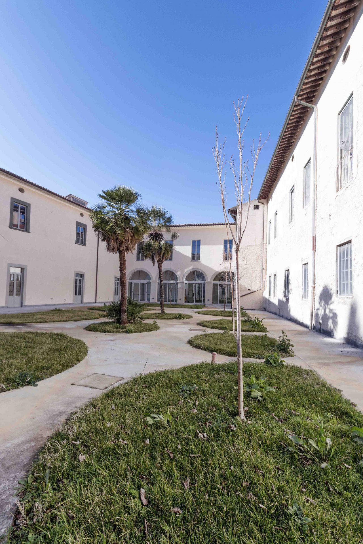Works
Scuola Normale Superiore
Scuola Normale Superiore
The value of integrated design
in the restoration of
a historic building
- Location
- Pisa, Italy
- Typology
- Education
- Year
- 2013
- Status
- Completed
- Dimensions
- 1.900 mq
- Activities
- AR – ST – MEP design
Description
The San Silvestro Compendium, the former headquarters of the Scuola Normale di Pisa, now houses the NEST – National Enterprise for nanoScience and nanoTechnology. The restoration work was carried out by critically analysing the prestigious building. The aim was on the one hand to preserve the material and image of the architectural structure, and on the other hand to adapt it in terms of installations and technology, in order to create the new scientific laboratories.
This integrated design in historical context has been made possible by the BIM methodology. The development of an AS BUILD model, in collaboration with the construction company, enabled the optimisation of all the project phases, from the survey to the management of the technological equipment.
