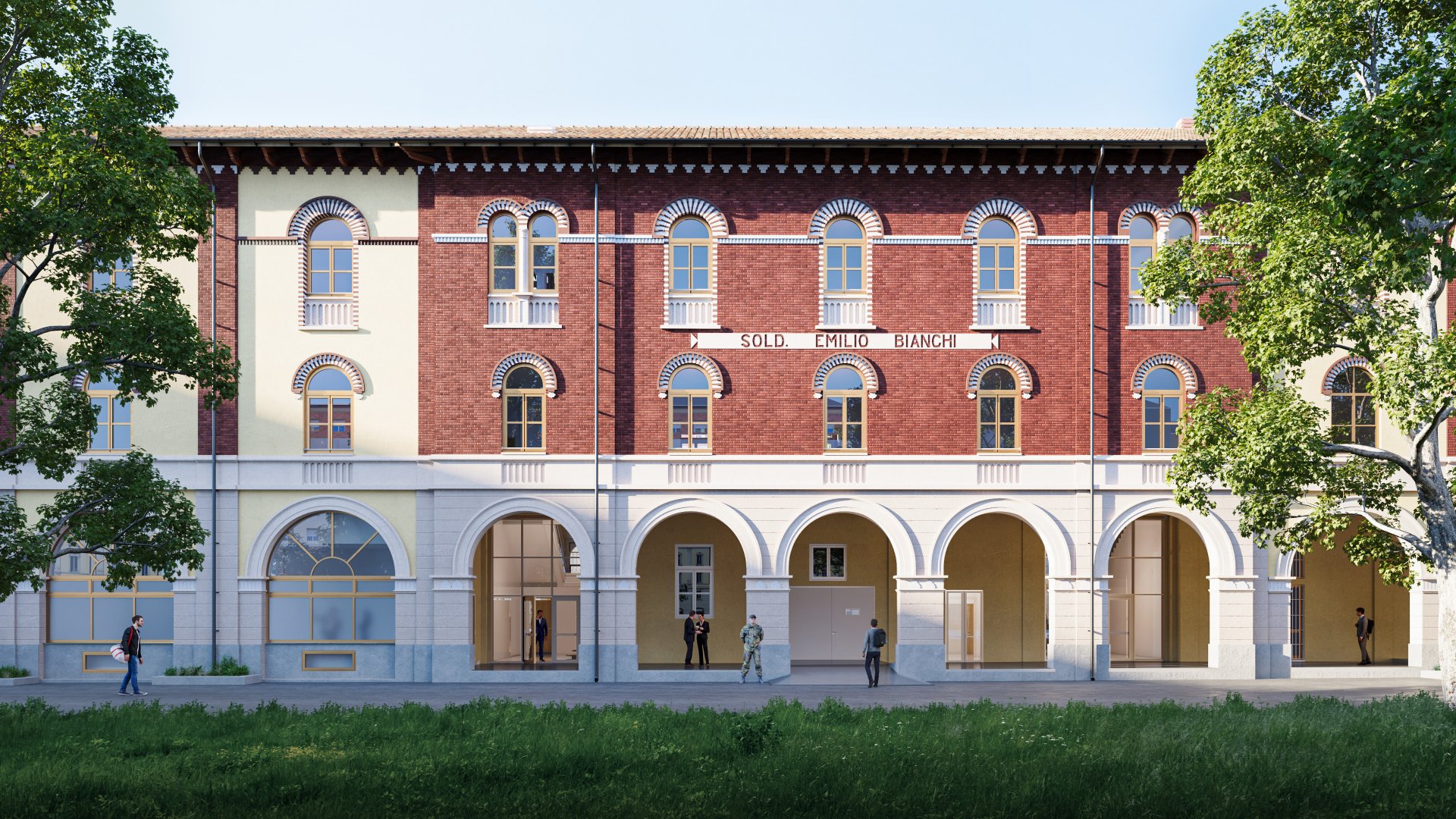Yesterday, on November 13th, the renovation of Caserma “Dabormida” in Turin officially started.
The intervention on “Palazzina Bianchi” is part of a significant project dedicated to preserving the city’s architectural heritage. This initiative goes beyond maintaining the historical essence of the barracks; it presents a unique opportunity to elevate the late 19th-century Umbertina architecture. In an era in which stylistic harmony was sought among the kingdom’s public buildings, the distinctive neo-Gothic features of this structure stand as a symbol of a bygone era, still resonating in today’s urban fabric.
ATI Project has followed the project from the phase of the survey with laser scanner and development of the preliminary design to the realization of the final and executive project. The integrated BIM design, implemented from the early stages, facilitated seamless coordination across all disciplines—a crucial factor contributing to the precise execution and optimization of intervention strategies.
Client: Agenzia del Demanio (Italian Public Property Agency)
