COSEF Office Center
Udine, Italy
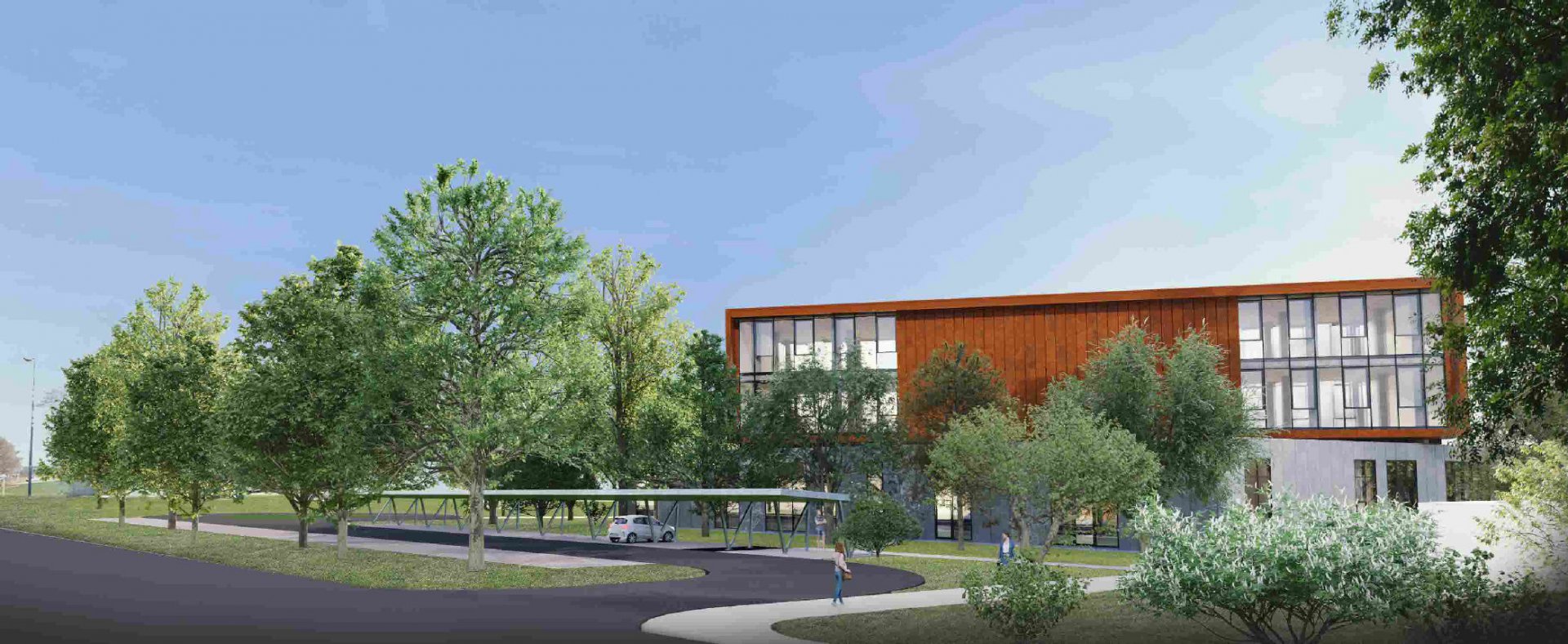

Tender management by ATI Project for the Design & Build contract for the executive design and construction of a a new office center serving the consortium companies in the Udine insutrial area, which will also house the consortium’s legal headquarters.
The project involves the construction of two multifunctional buildings around a central square, featuring services such as a cafeteria, gym, and conference center on the ground floor, with offices on the upper floors. The design will include parking, outdoor pathways, and green spaces.
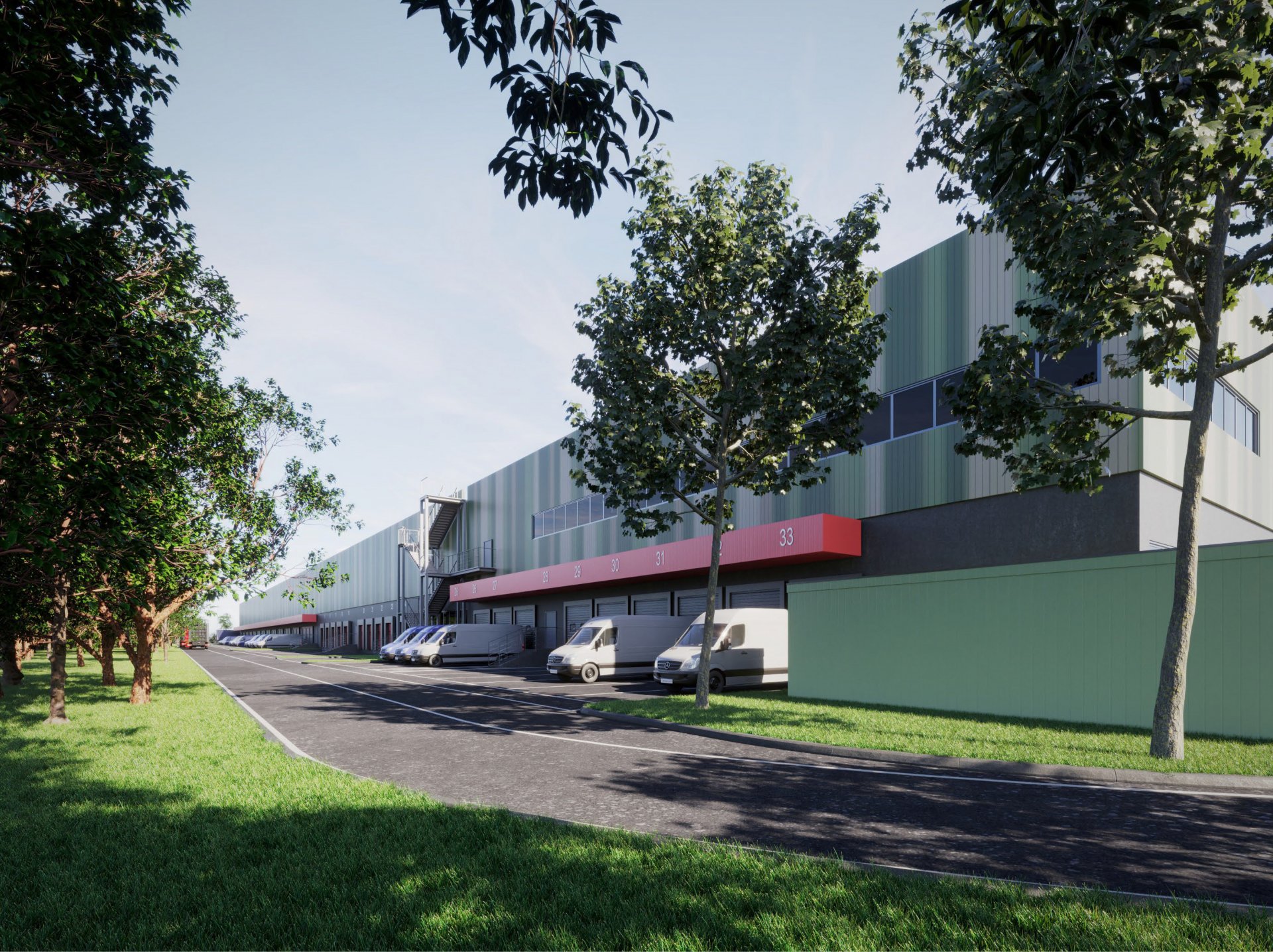
Tender management by ATI Project for the awarding of Design & Build Tender for the executive design and construction of a logistics warehouse for the So.Ge.Mi Market in Milan.
The project involves the construction of a building divided into two floors: the first floor will house the administrative and management offices, while the ground floor will include the cooking center and the market warehouse.
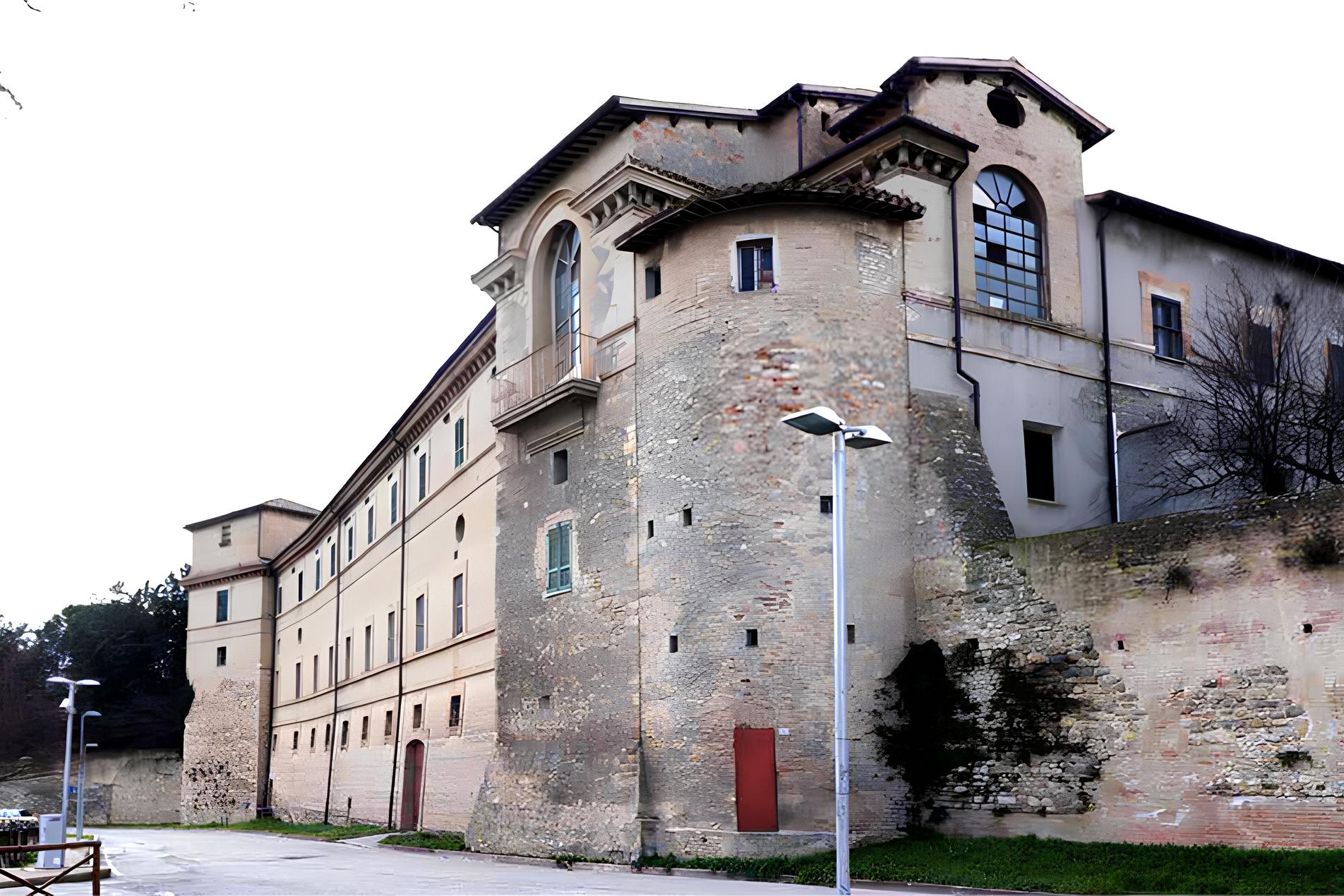
Tender management by ATI Project for the awarding of Design & Build Tender for the final and executive design and the works for the realization of a Community Hospital in Montefalco.
The project includes a series of structural interventions aimed at reducing the seismic risk of the building. Work will be carried out on the roofs to ensure they comply with seismic safety standards, taking advantage of the recent renovations already completed, and further inspections will be conducted after the interventions to ensure the building meets the required safety levels according to regulations.
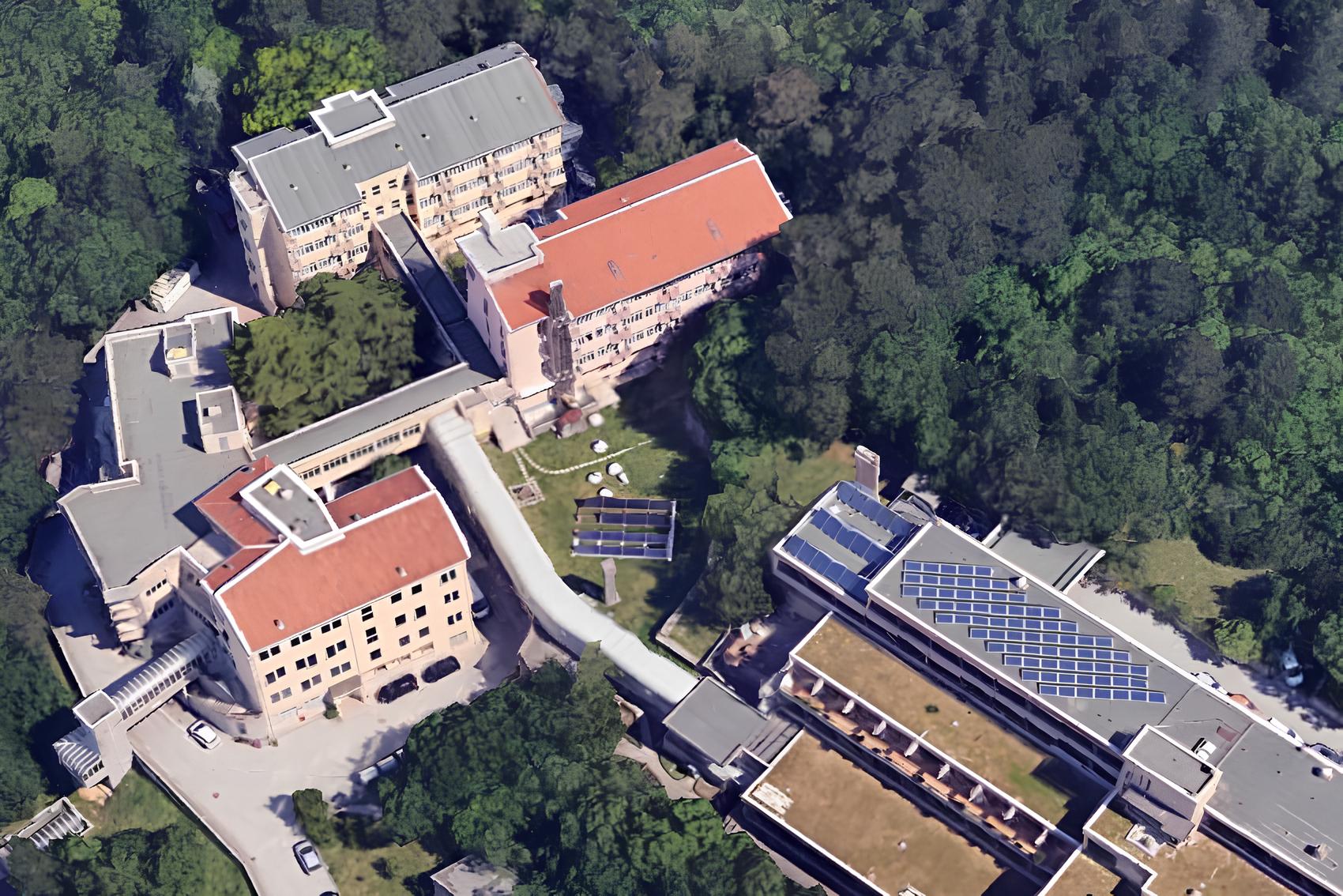
Tender management by ATI Project for the awarding of Design & Build Tender for the executive design and restoration work of the Nursing Home in Via Marchesetti 8.
The intervention involves the renovation and modernization of the building, including strengthening the structures and adding seismic-resistant elements. Work will also be done to install new heating, cooling, plumbing, and drainage systems.
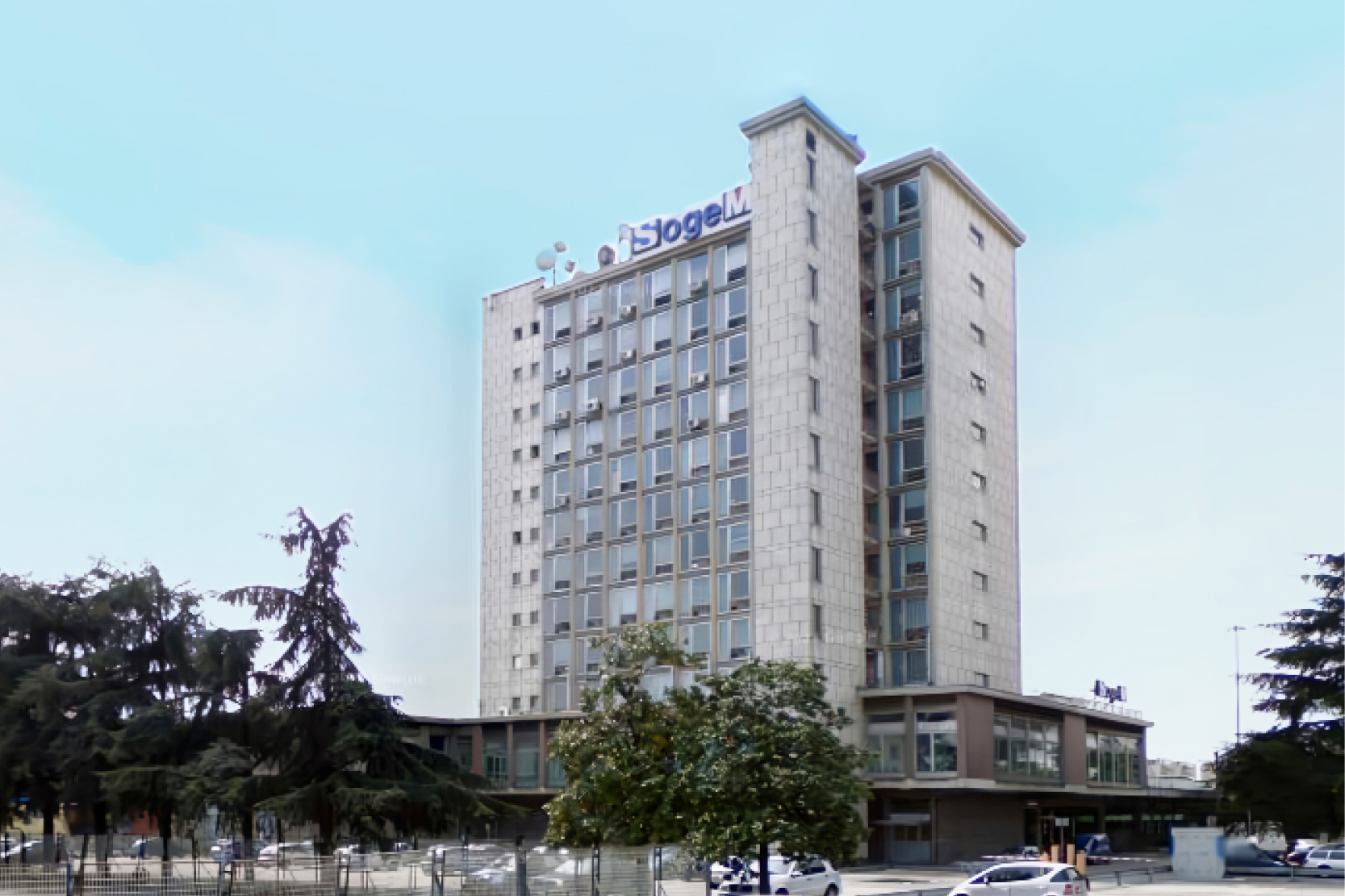
Tender management by ATI Project for the awarding of the Design & Build Tender for the executive design and technical and plant redevelopment for the Palazzo Affari SogeMi Spa in Milan.
The intervention focuses on the renovation of the building from the second to the eleventh floor, including roof works and specific interventions in the basement. The goal is to enhance the building’s energy performance and update the building envelope.
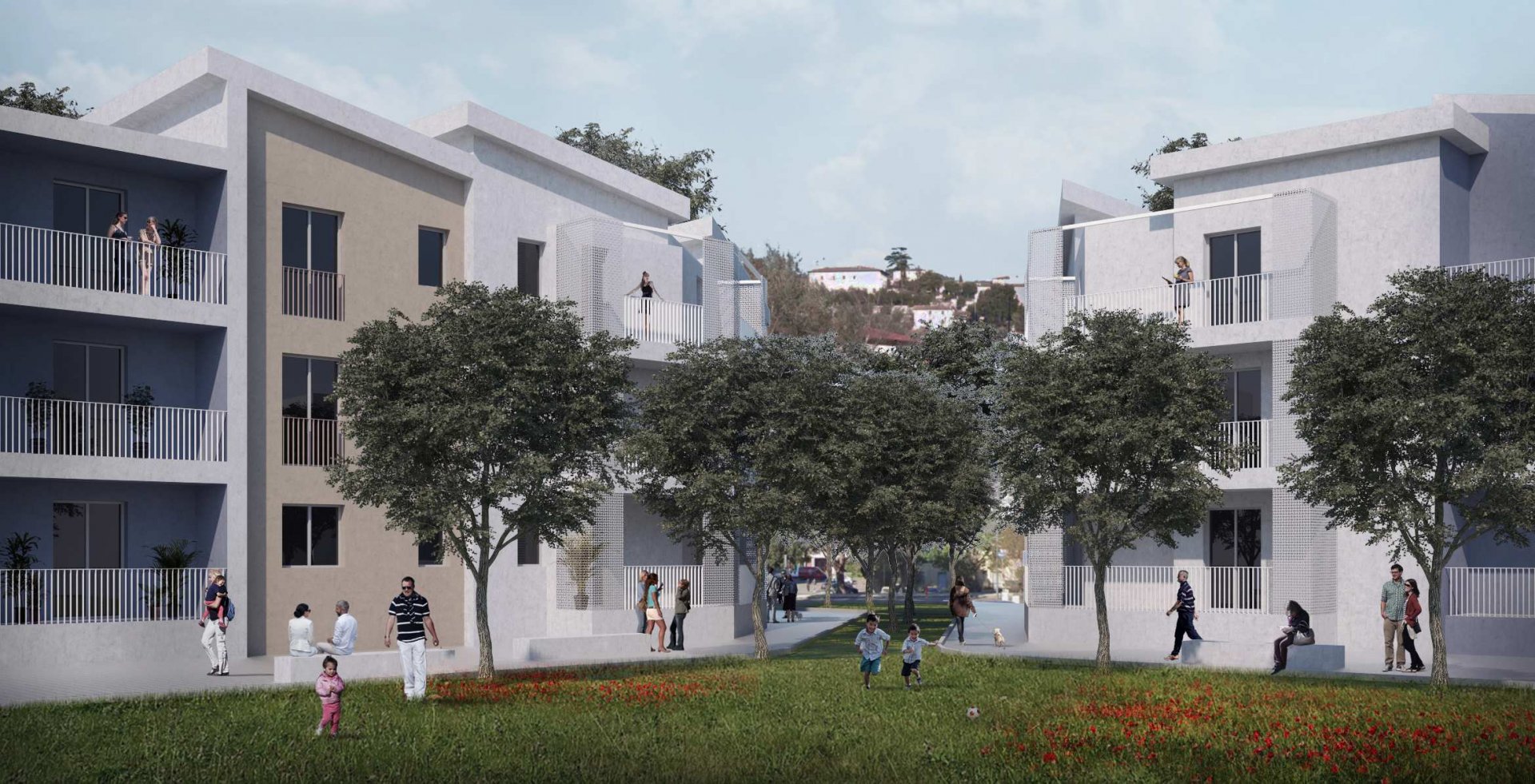
Tender management by ATI Project for the awarding of the Design & Build Tender for the executive project and the realization of a complex of Social Housing in Firenze.
The intervention aims to reorganize the area known as ‘Il Pino’, located between via Pertini and viale del Pino, to address two main needs: modernizing the public housing structures, namely the two ERP buildings currently housing 72 families, and defining a new Urban Center with a variety of services and functions.
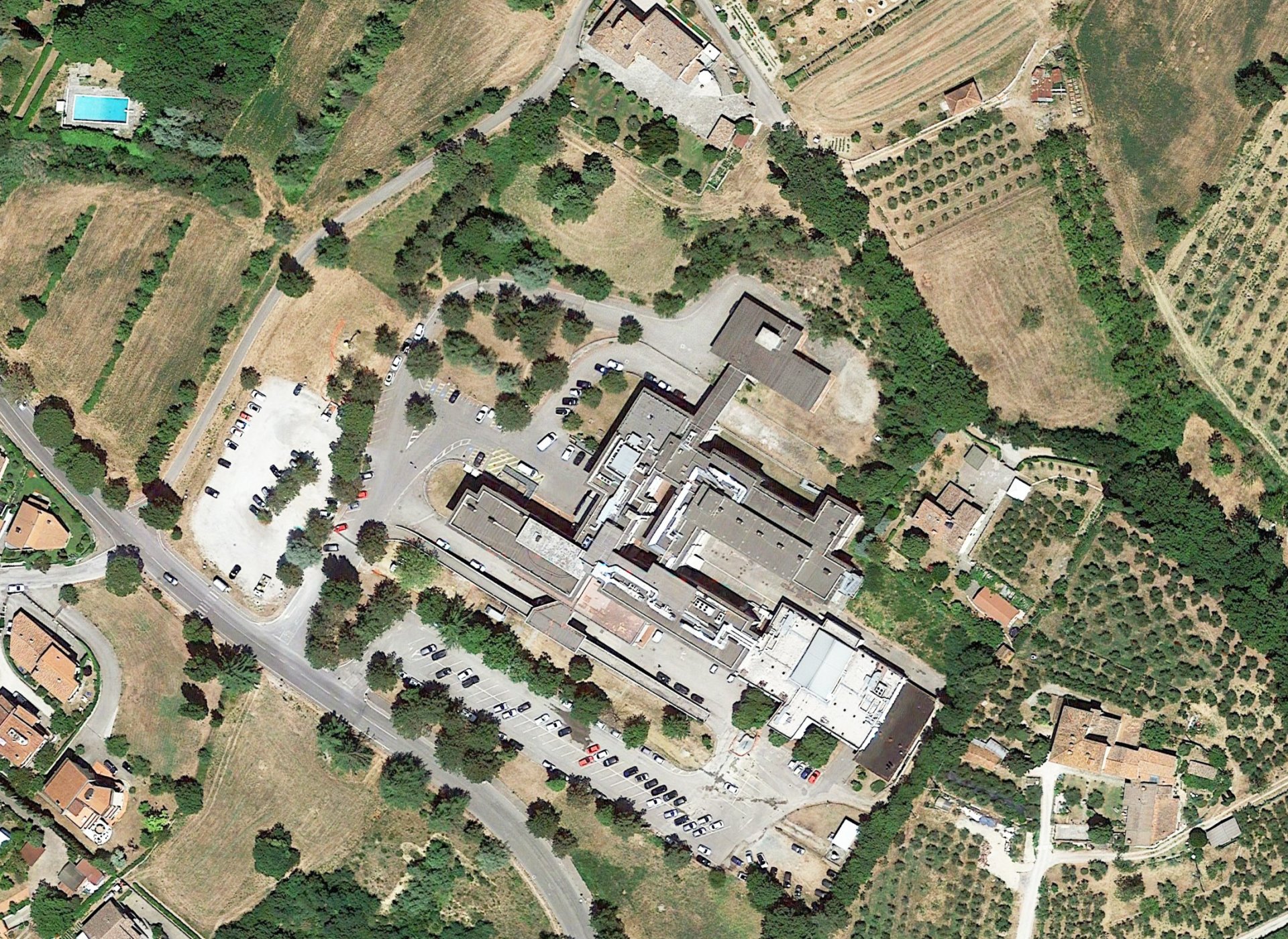
Tender management by ATI Project for the awarding of the Design & Build Tender for the executive project and works for the fire adjustment of the Valtiberina Hospital of Sansepolcro.
The project involves the installation of an external stretcher elevator that can be used in case of fire. This elevator will allow access to the various floors of the building (ground floor, first, and second floor) and provide a direct exit to the outside of the building in case of emergency.
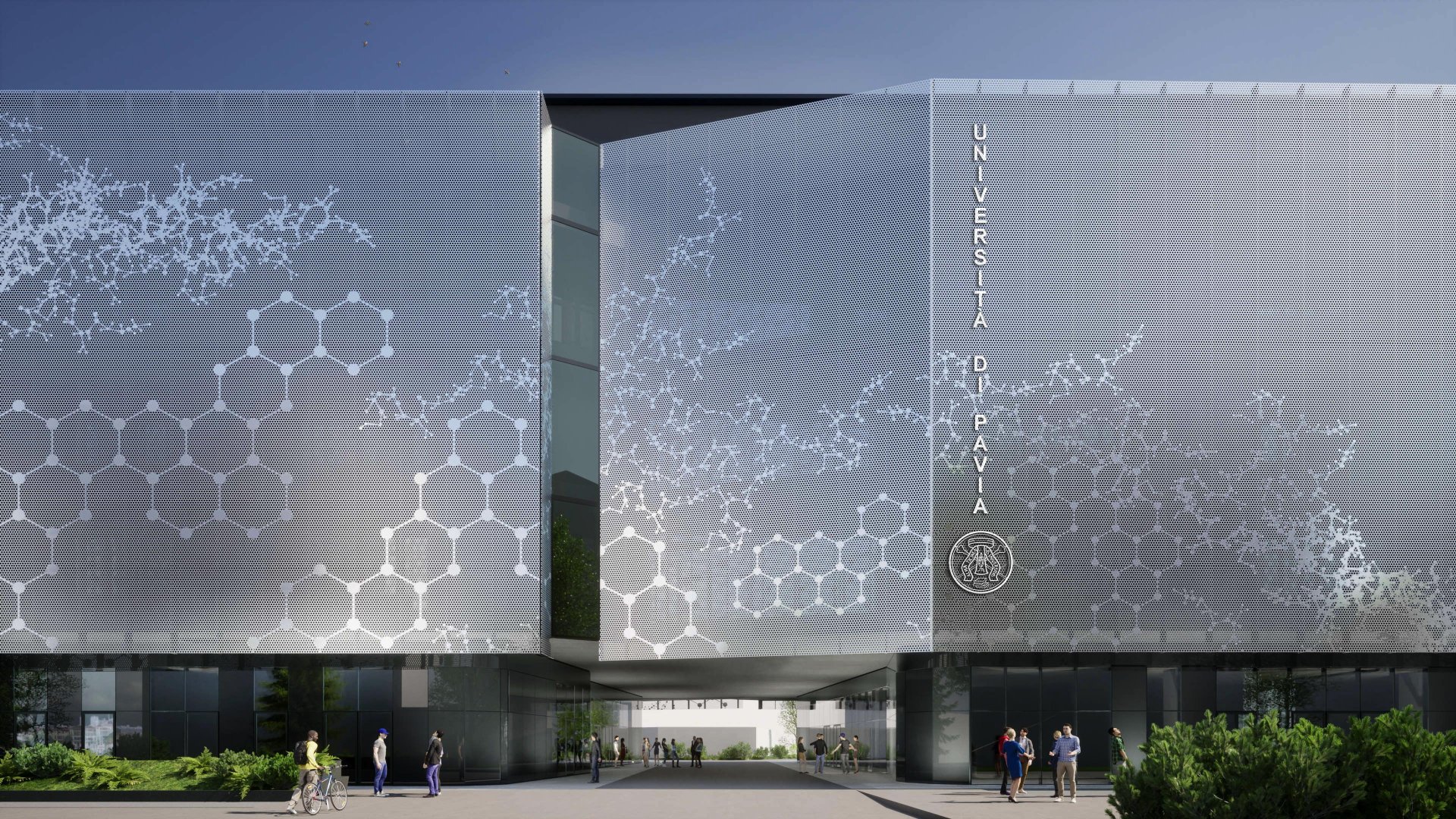
Tender management by ATI Project for the Design & Build Tender for the executive project and works for the realization of a new Education Hub and Chemestry Department of the University of Pavia.
The project is part of a series of interventions to optimize the Departments of Pharmacology and Chemistry, enhancing educational and research efficiency. Given the importance of the university campus to the city, the intervention also represents an opportunity for urban transformation, strengthening the relationship between the city and the university.
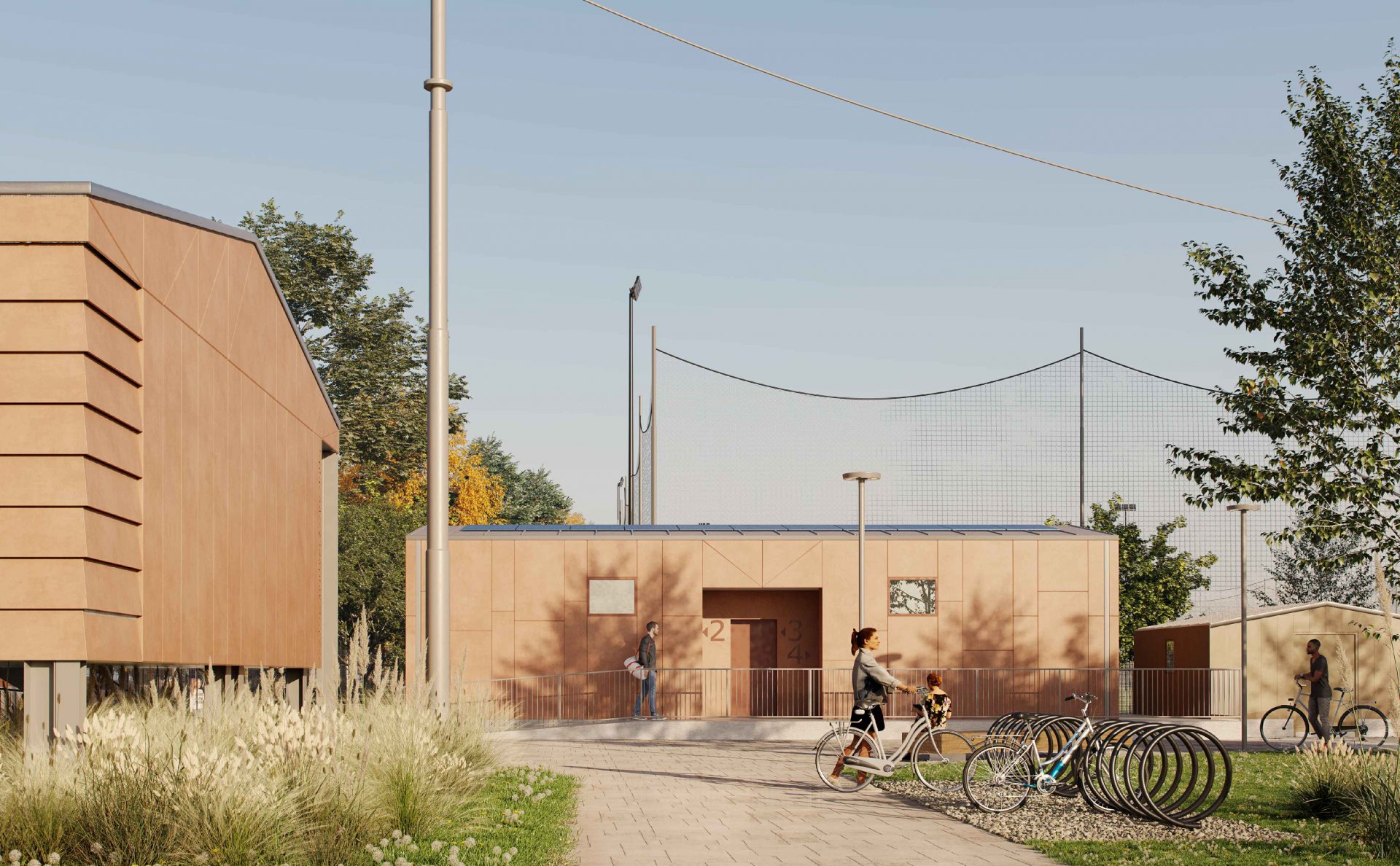
Tender management by ATI Project for the awarding of Design & Build Tender for the executive project and works of requalification and reorganization for Lucca’s Sport Facilities.
The project focuses on the restoration and enhancement of the “Impianti dell’Acquedotto” sports area, located on Via della Macchia, San Marco, along the Serchio River. The intervention aims to revitalize this area, situated just outside the historic center of Lucca, by integrating it into a new sports and environmental vision.
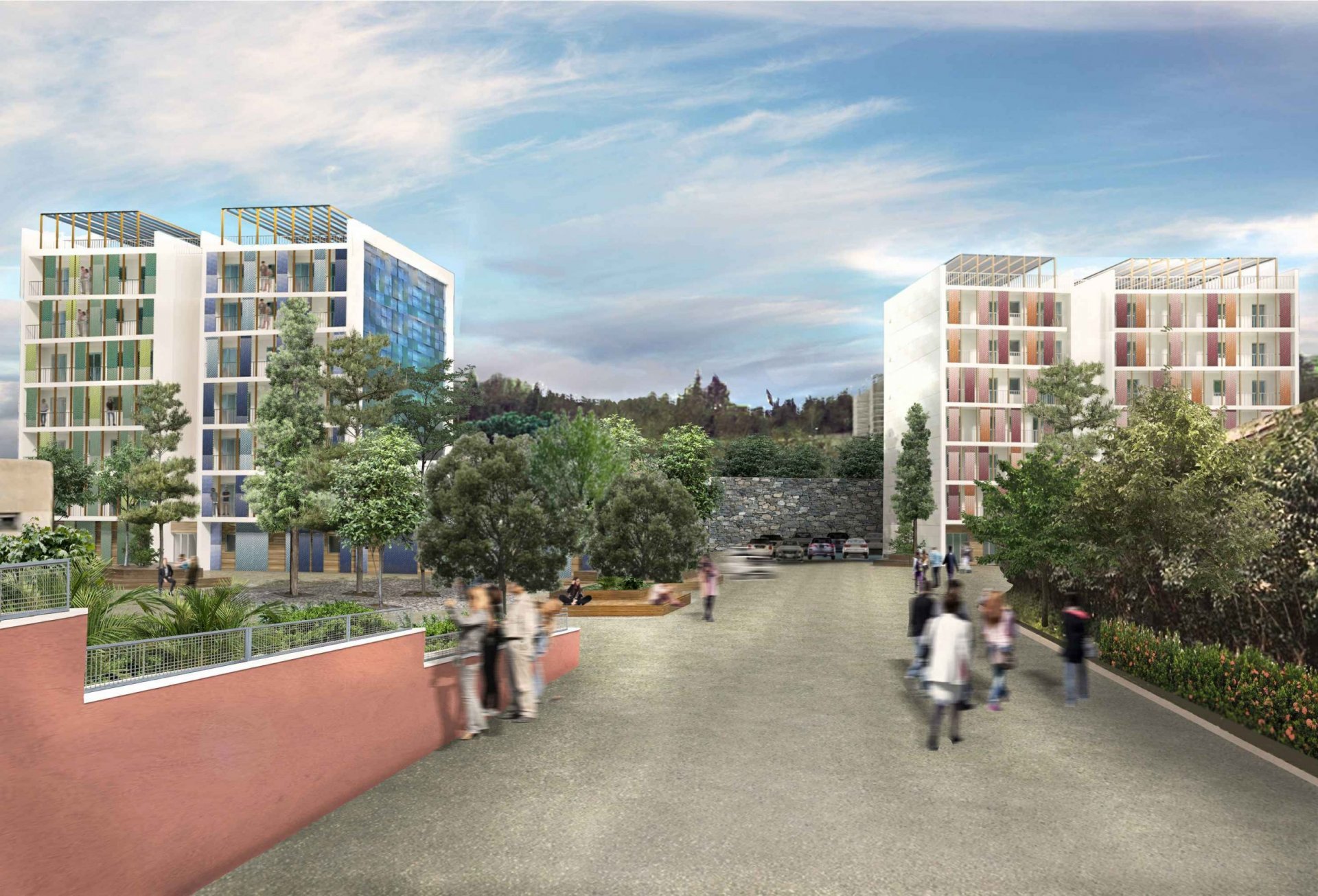
Tender management by ATI Project for the awarding of Design & Build Tender for the executive project and the realization of a complex of Social Housing in Begato, Genoa.
The project involves a complete reorganization of the area with key elements including: three social housing buildings with approximately 60 apartments, spaces for associations and public services, and the renovation of the former silo into a Cultural Center.
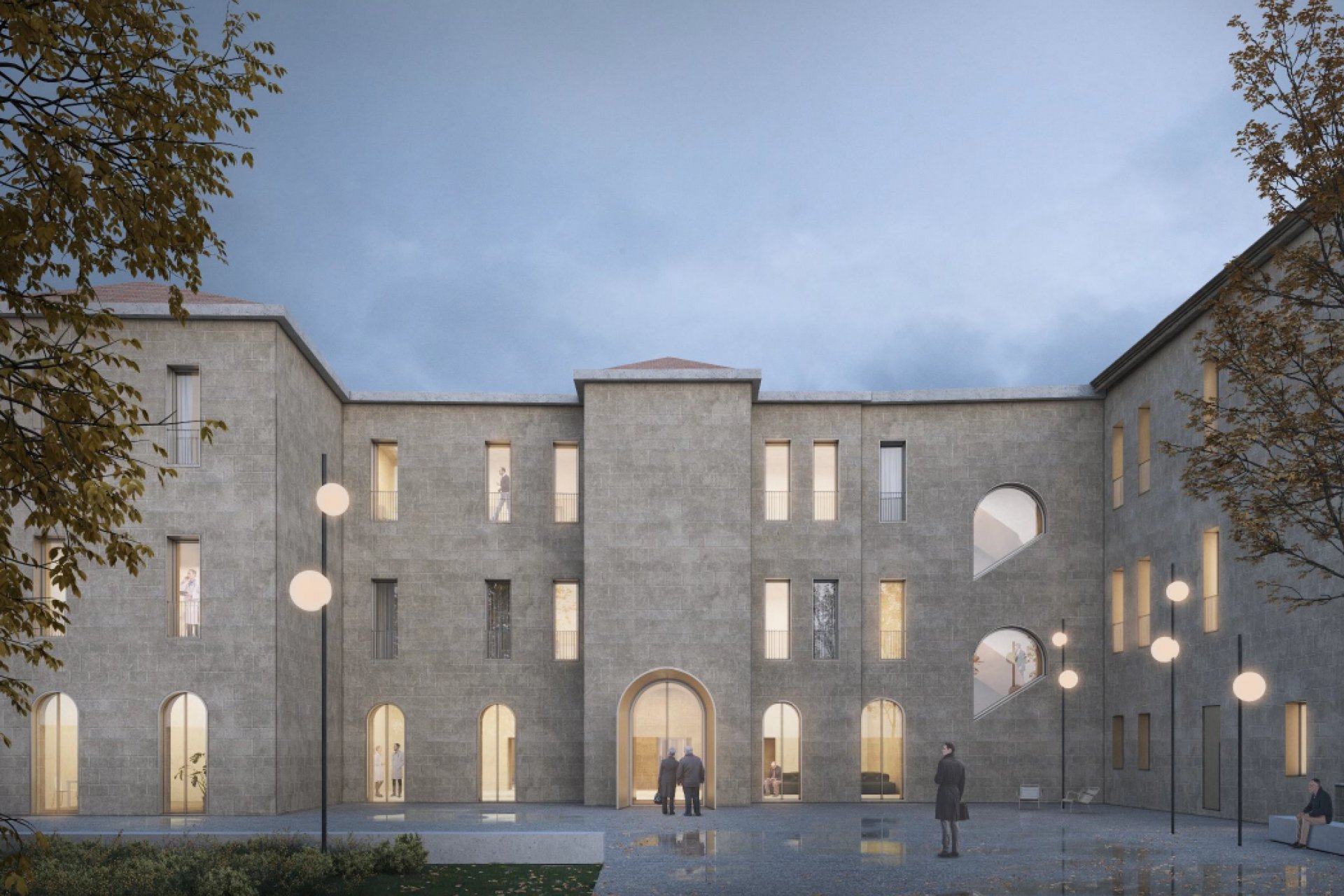
Tender management by ATI Project for the awarding of Design & Build Tender for the final and executive project and the realization of a community house and hospital in Orivieto.
In order to design a space that respects the urban context and the history of the building, the restoration project aims to leave a patina of lived history on the facade, bearing witness to the passing eras.
In the remaining part of the former hospital, the existing volumes will be redesigned in a unified manner, while the external space will be redeveloped and designed as an area for pedestrian and vehicular access, with parking spaces for staff, visitors, and emergency vehicles.
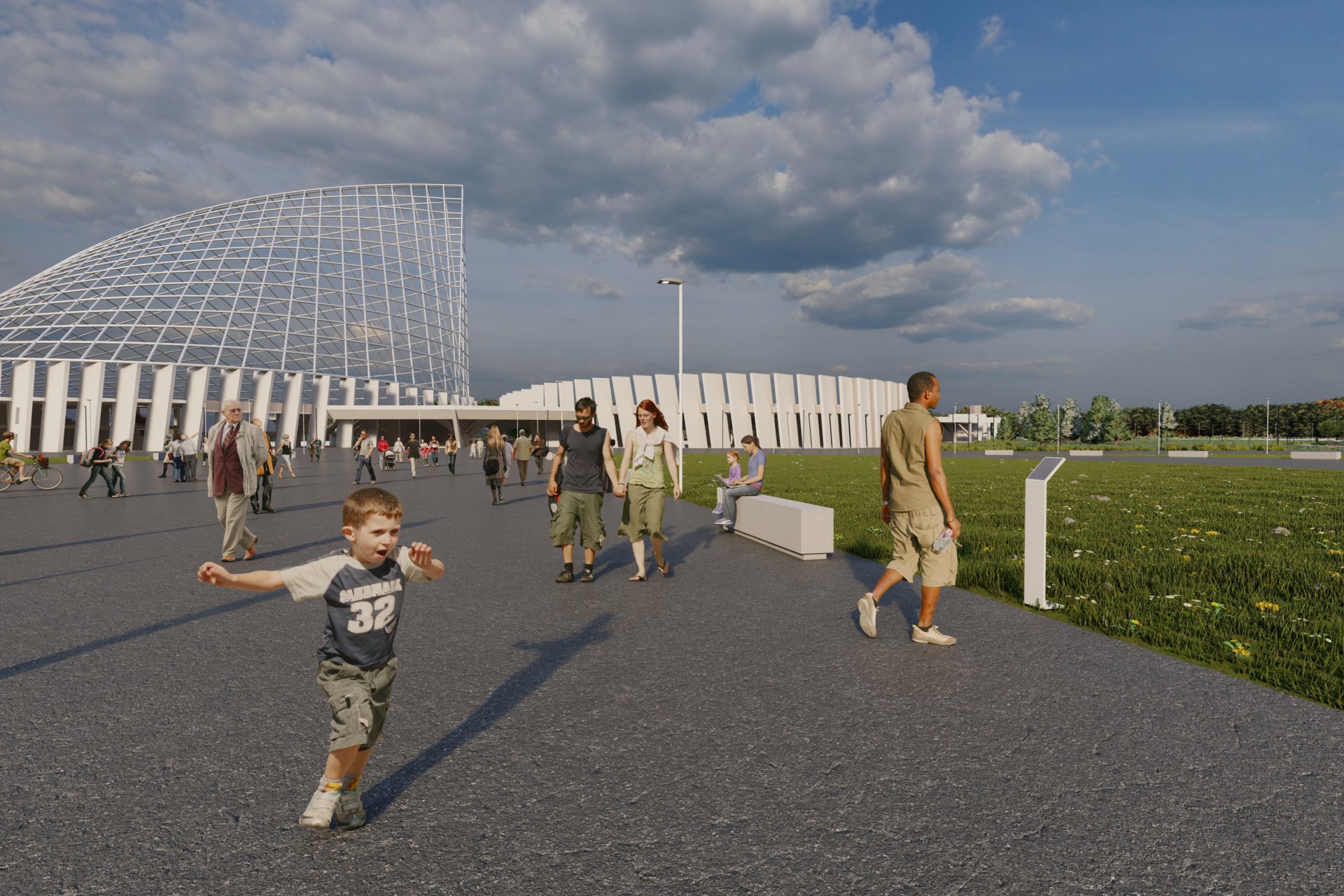
Tender management by ATI Project for the awarding of Design & Build Tender for the executive project and the realization of external works for the Sport City in Tor Vergata to make part of the complex greener and more accessible in preparation for the 2025 Jubilee and other future events.
It is planned to create new roads and paths to facilitate access to the complex, both from the outside and within the area. Essential services such as parking and utilities (e.g., water and electricity networks) will be built. Additionally, pathways will be created to allow easy access to the archaeological areas present on the site.
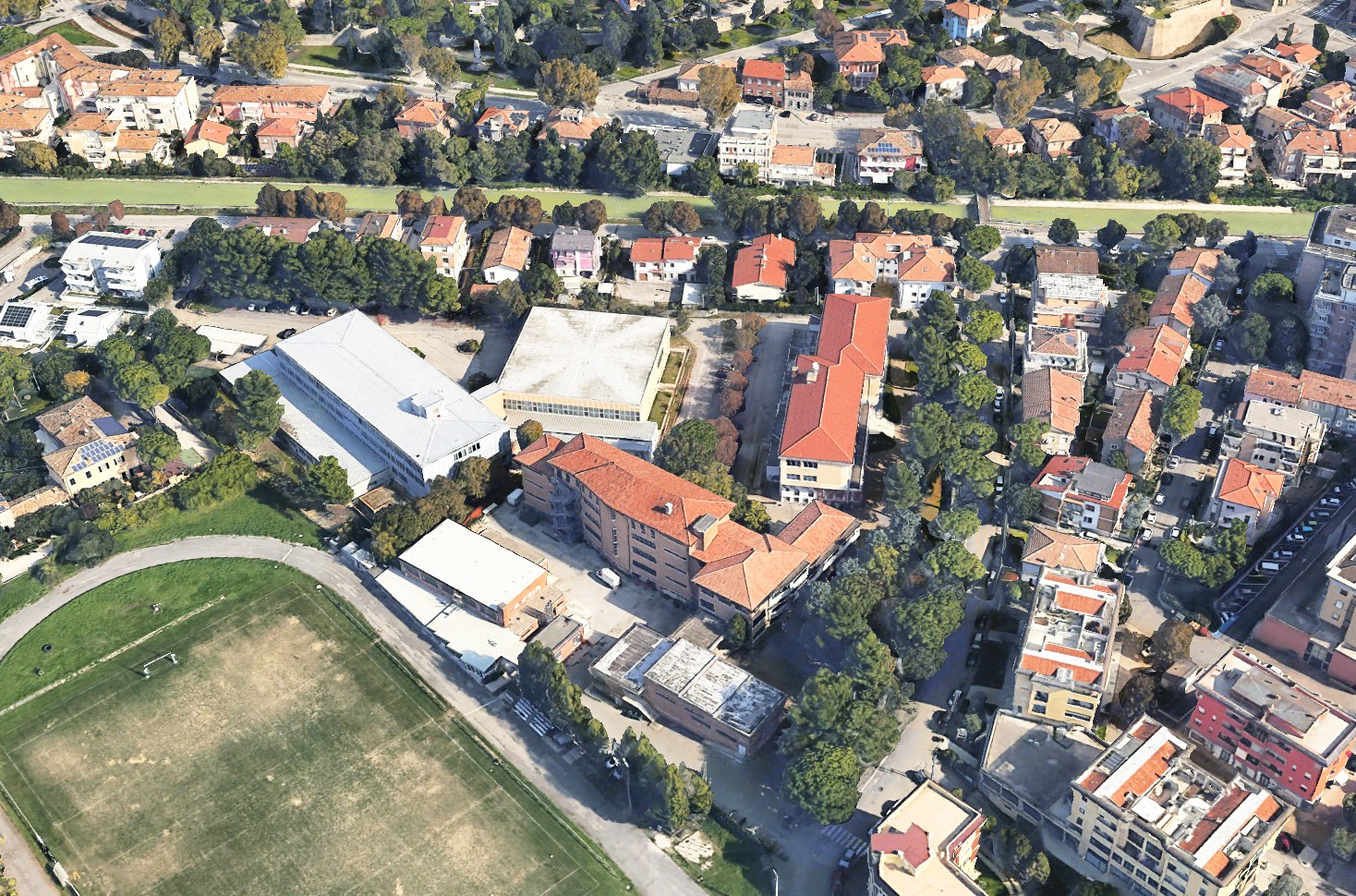
Tender management by ATI Project for the awarding of Design & Build Tender for the executive project and the demolition and reconstruction works of ”Guido Nolfi” High School in Fano based on the principles of bio-building and the use of renewable energies.
The project involves the construction of a new three-story school building designed to accommodate 16 classrooms, specialized classrooms, and laboratories, all equipped with the necessary facilities for a modern high school. The building will feature a large multifunctional atrium that spans all levels, serving as a central space for social activities, exhibitions, and study.
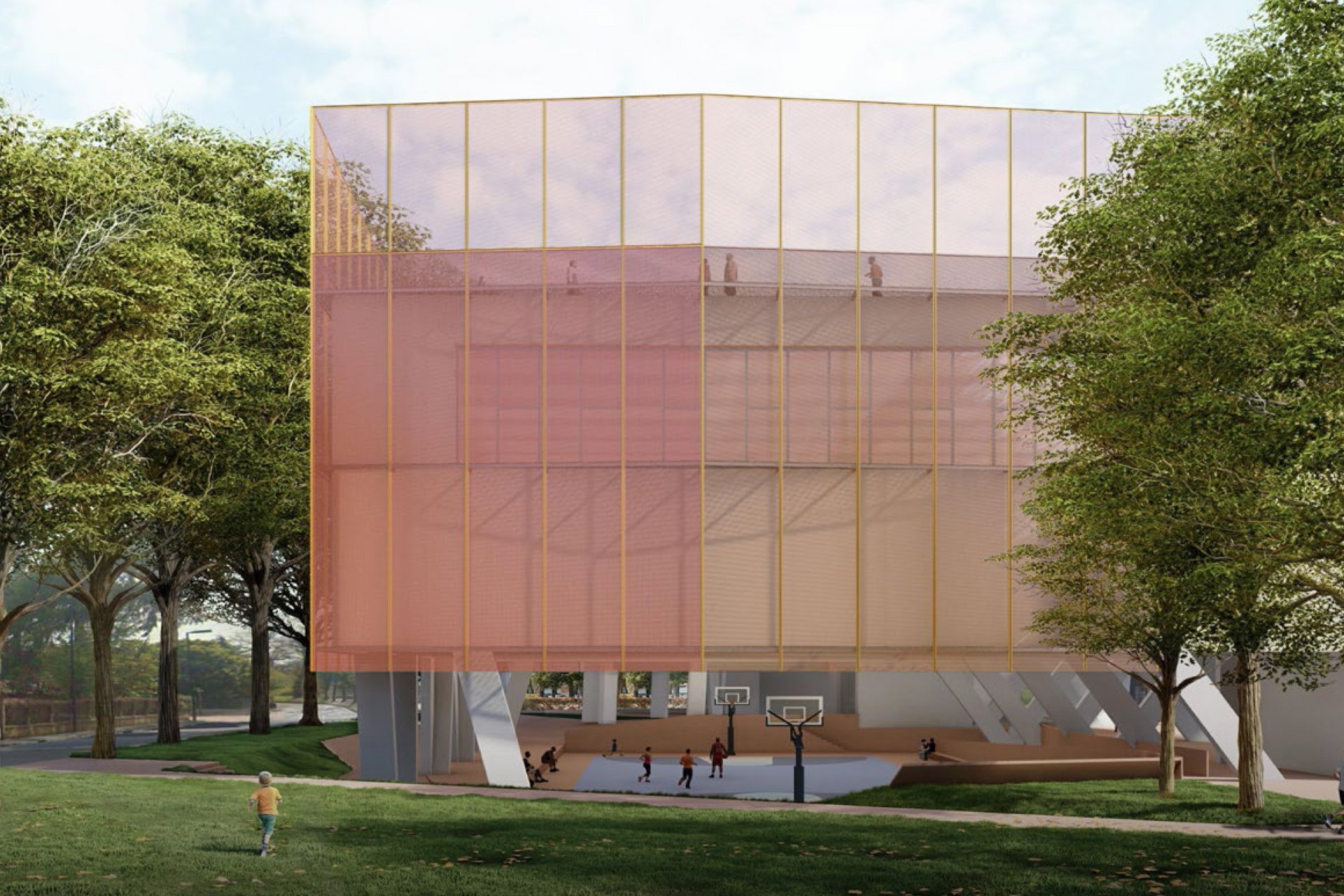
Design and build tender for the executive project and the regeneration works of the Ex Fiera in Pordenone to transform the area into a modern sports complex and unify the surrounding urban spaces.
The project aims to create a multifunctional sports center that provides both open and controlled access spaces, promoting physical and sports activities among young people. The sports complex will be centrally located relative to existing structures, serving as a connecting point between the northern areas (high schools and sports hall) and the historic center to the south.
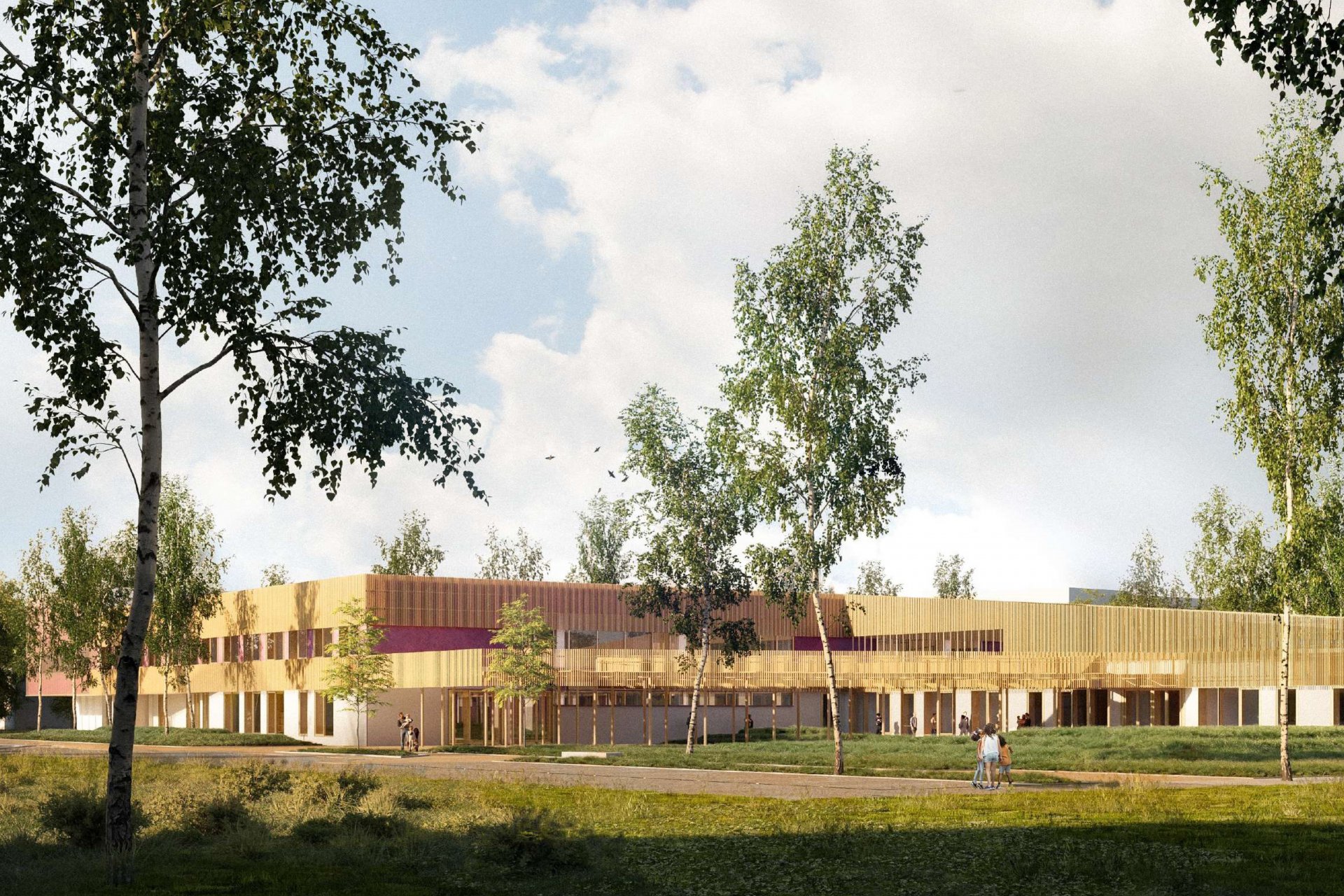
Design and build tender for the executive project and the realization of the new School Complex and Civic Center in Settimo Torinese (Primary School – Gym – Auditorium).
The overall intervention aims to improve the central area of the neighborhood through a series of initiatives, with the goal of creating a more liveable, human-scale spaces that encourage connections and relationships between the different parts of the neighborhood.
A key element of this project is the school, a multifunctional building that will serve as the driving force behind urban regeneration. It will feature a transformable auditorium that can adapt to varoius needs and activities; a teaching terrace where outdoor lessons or other educational activities can be held; a gree roof and a large inner courtyard that will function as a place for gathering and socializing.
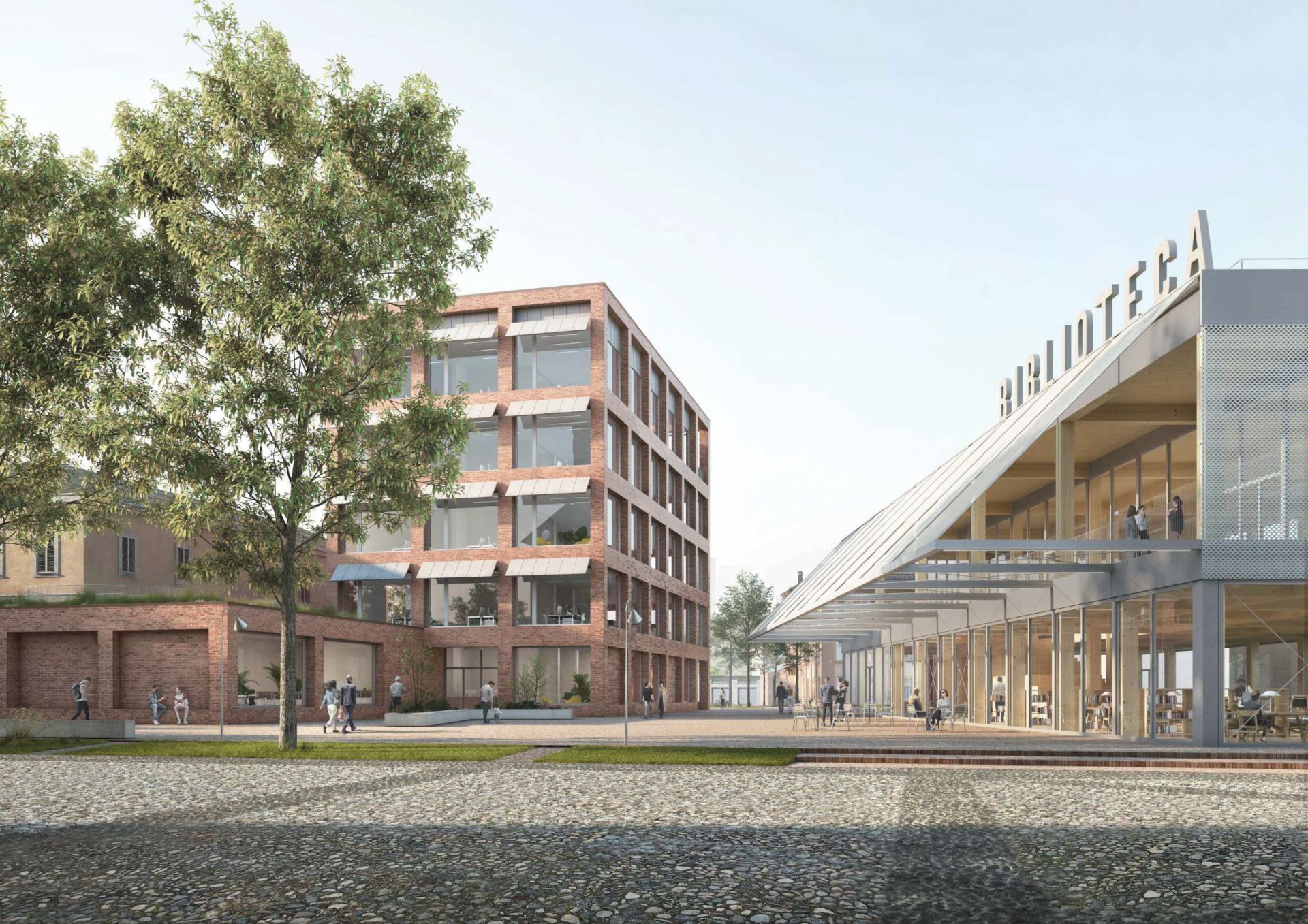
Design and build tender for the final and executive design and works for the realization of urban regeneration intervention in the center of the city of Rho, with the realization of new functions of collective interest for the abandoned school building in Via De Amicis, for the historic building of the school and for the “former prisons”: construction of a building for municipal offices, and the new Library – Civic Center.
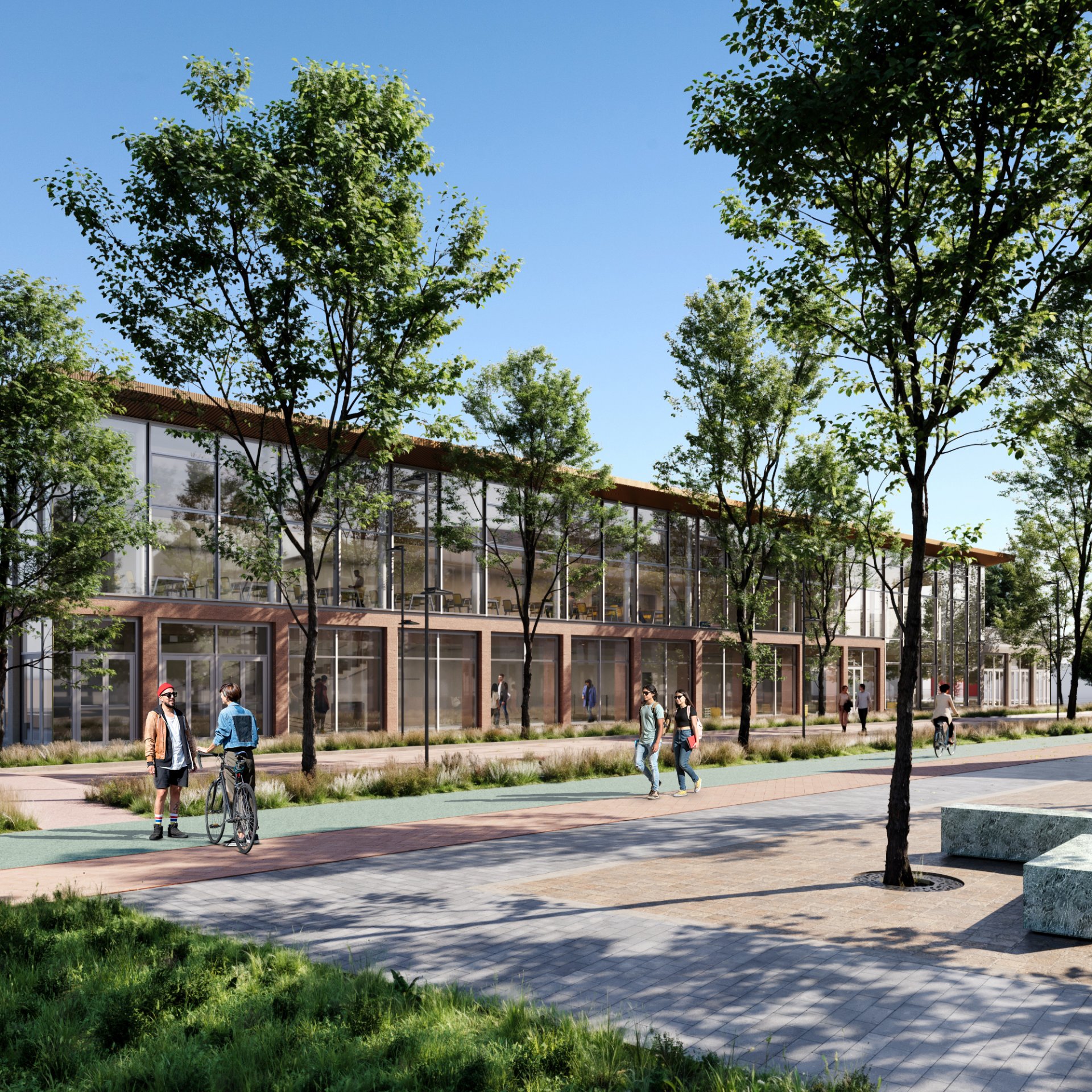
Design & Build tender for the executive design and construction of two new university buildings and a multi-storey car park in the former San Rocco hospital area, to support and complete the Biomedical Chemical Pole of the University of Ferrara (UNIFE).
Link to the project: UNIFE Biomedical Chemical Hub
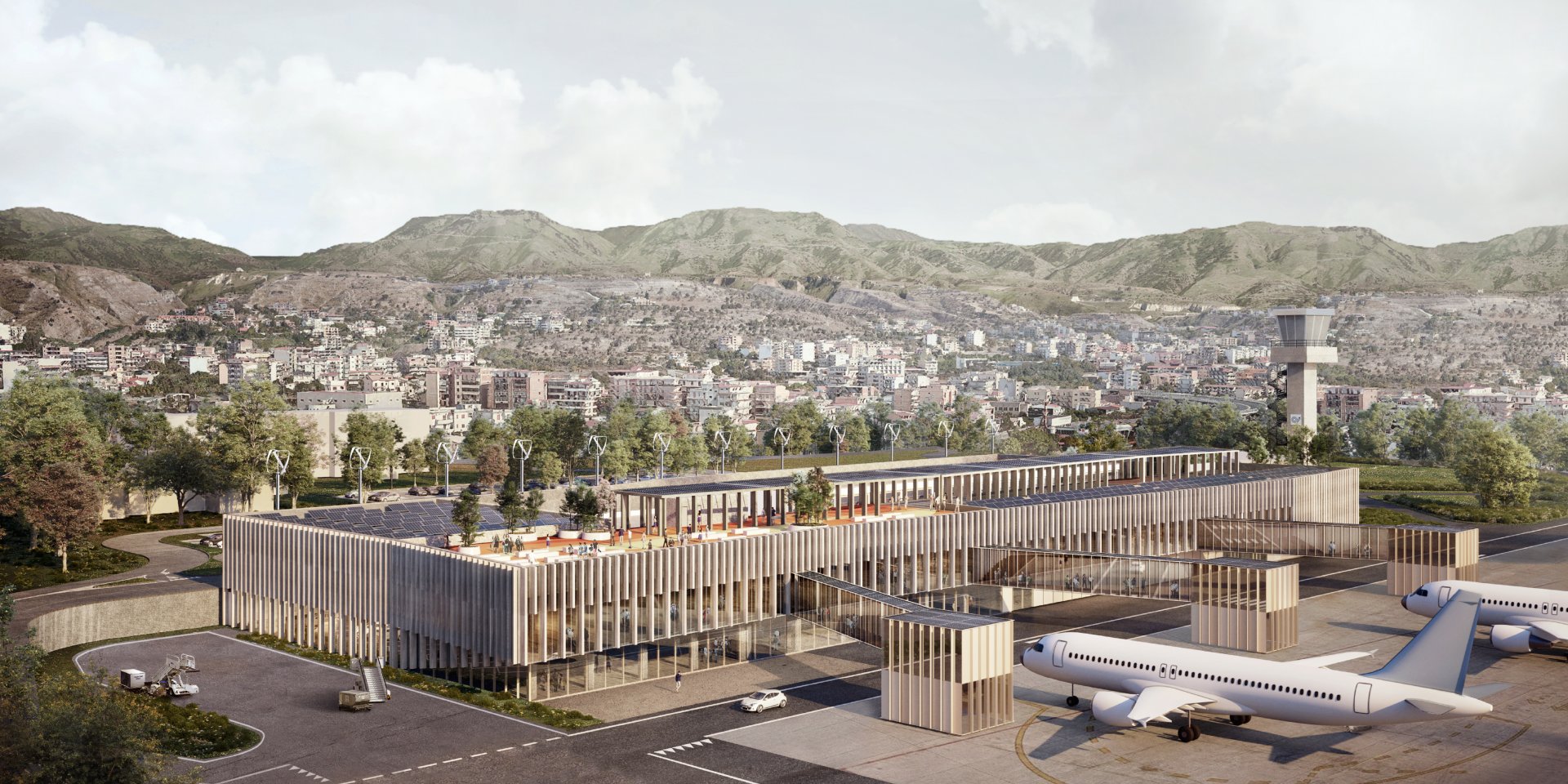
Design & Build tender for the executive design and construction works for the adaptation, requalification and expansion of the passenger terminal of Reggio Calabria airport.
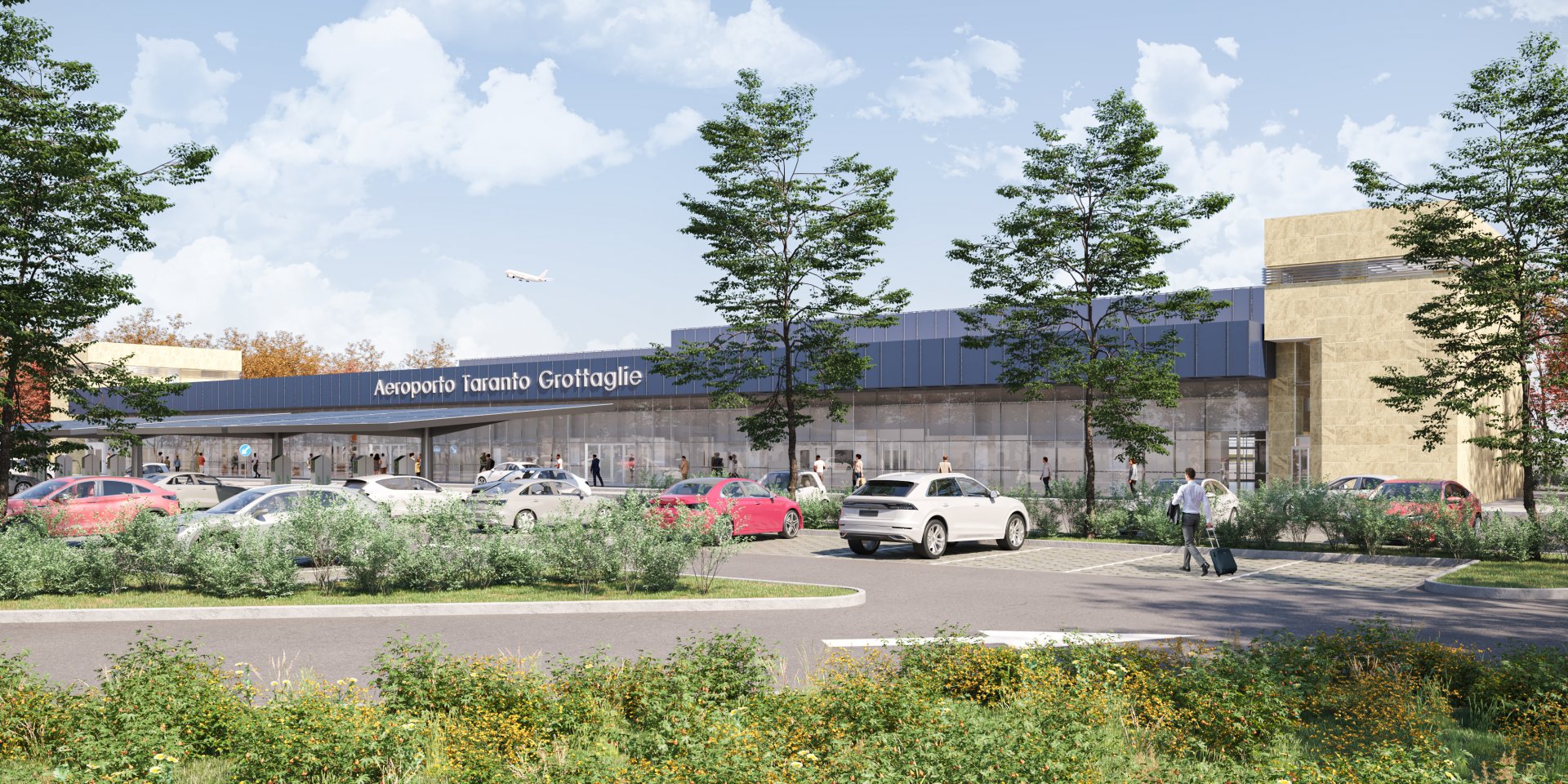
Design and build contract for the executive design and realization of the works for the redevelopment of the Terminal of Taranto-Grottaglie airport.
Link to the project: Taranto – Grottaglie Airport
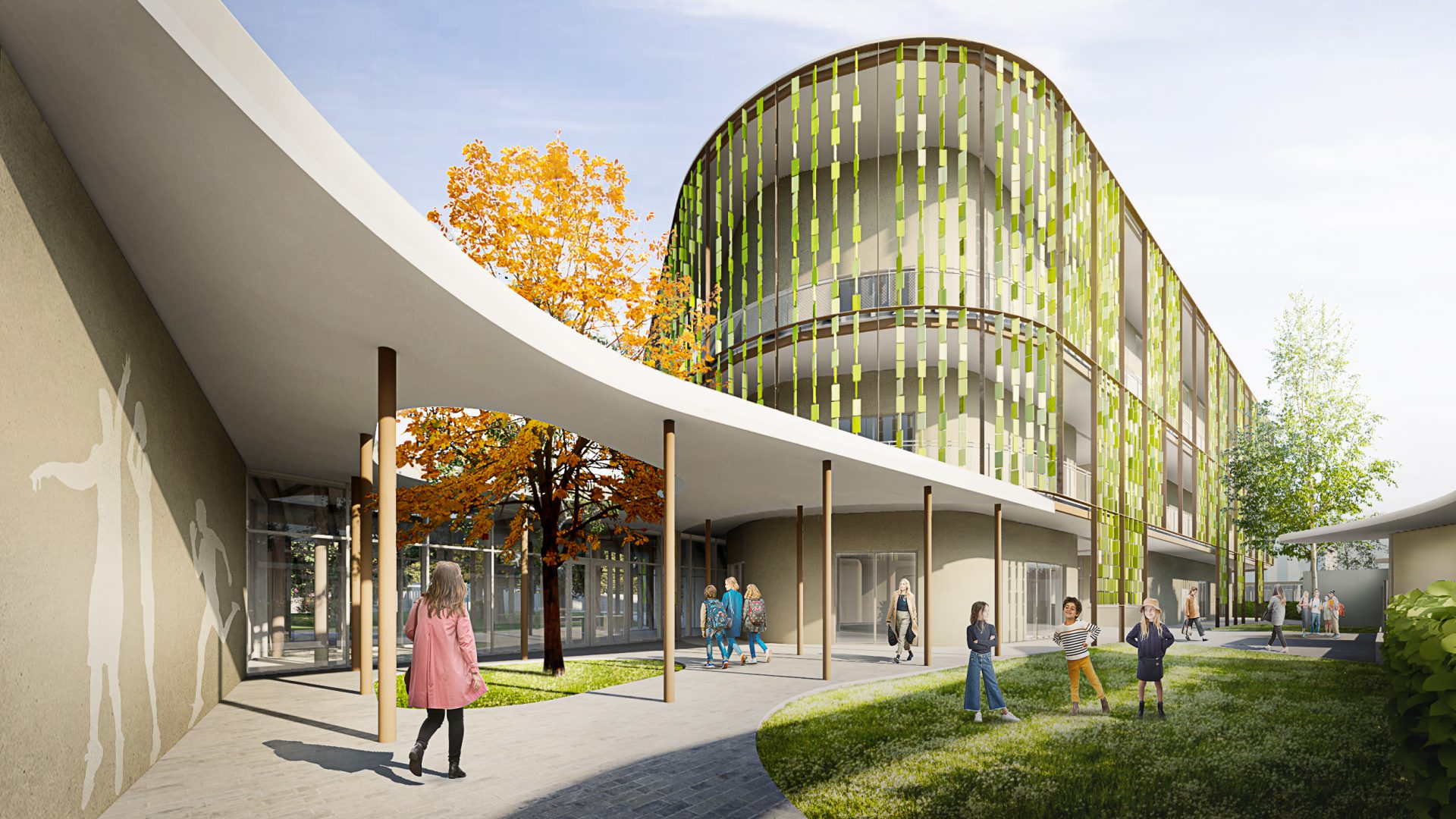

Design and build contract for the remediation, demolition and reconstruction of the School complex in via Scialoia – via Trevi (consisting of a new nursery, kindergarten, elementary and middle school, as well as a new gym, library and auditorium).
Link to the project: School Campus in Via Scialoia
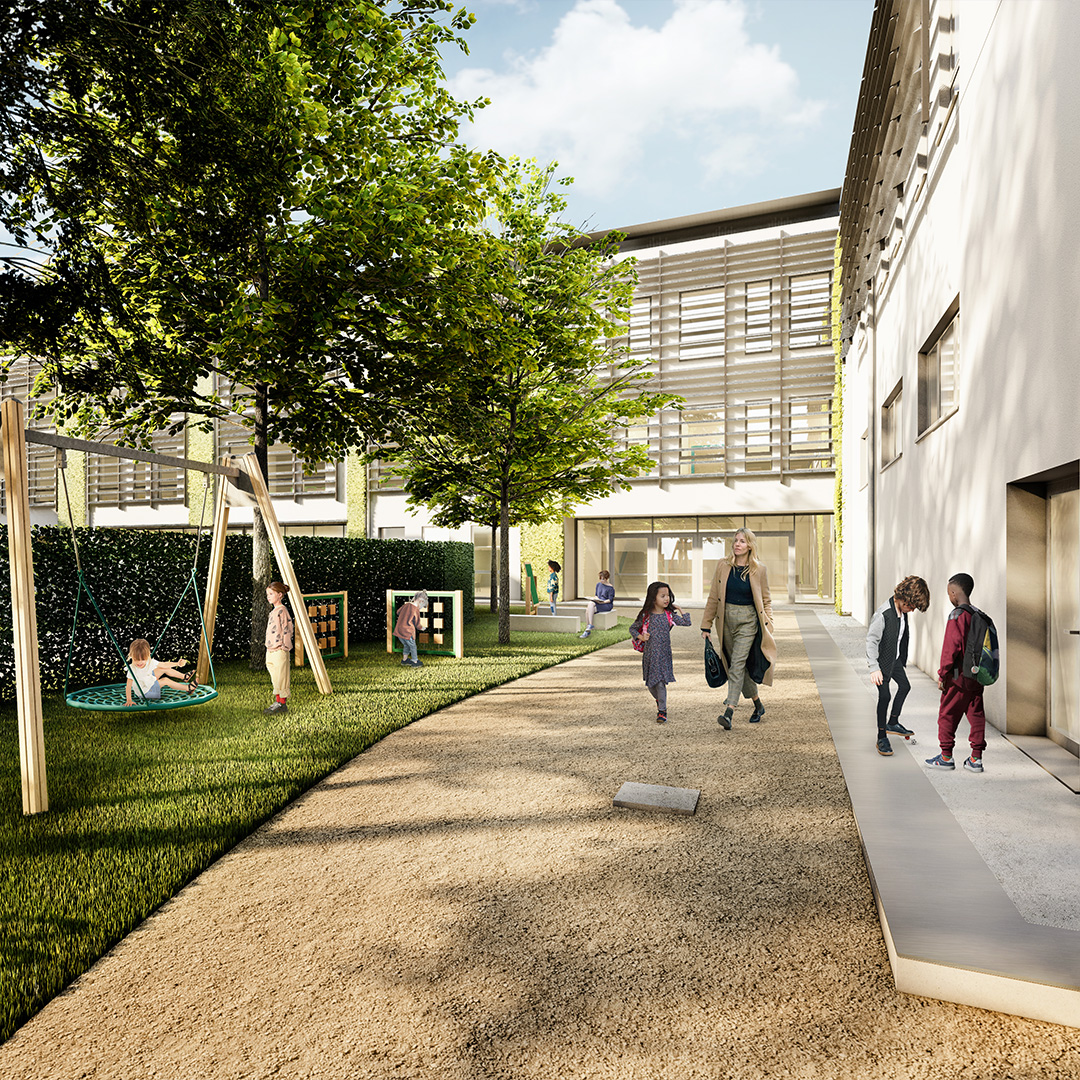
Design and build contract related to the intervention plan for the safety improvement of educational buildings, for the “Luigi Ferrari” Primary School and “Via Gambalunga” Kindergarten, in Rimini.
Link to the project: ”L. Ferrari” Primary School
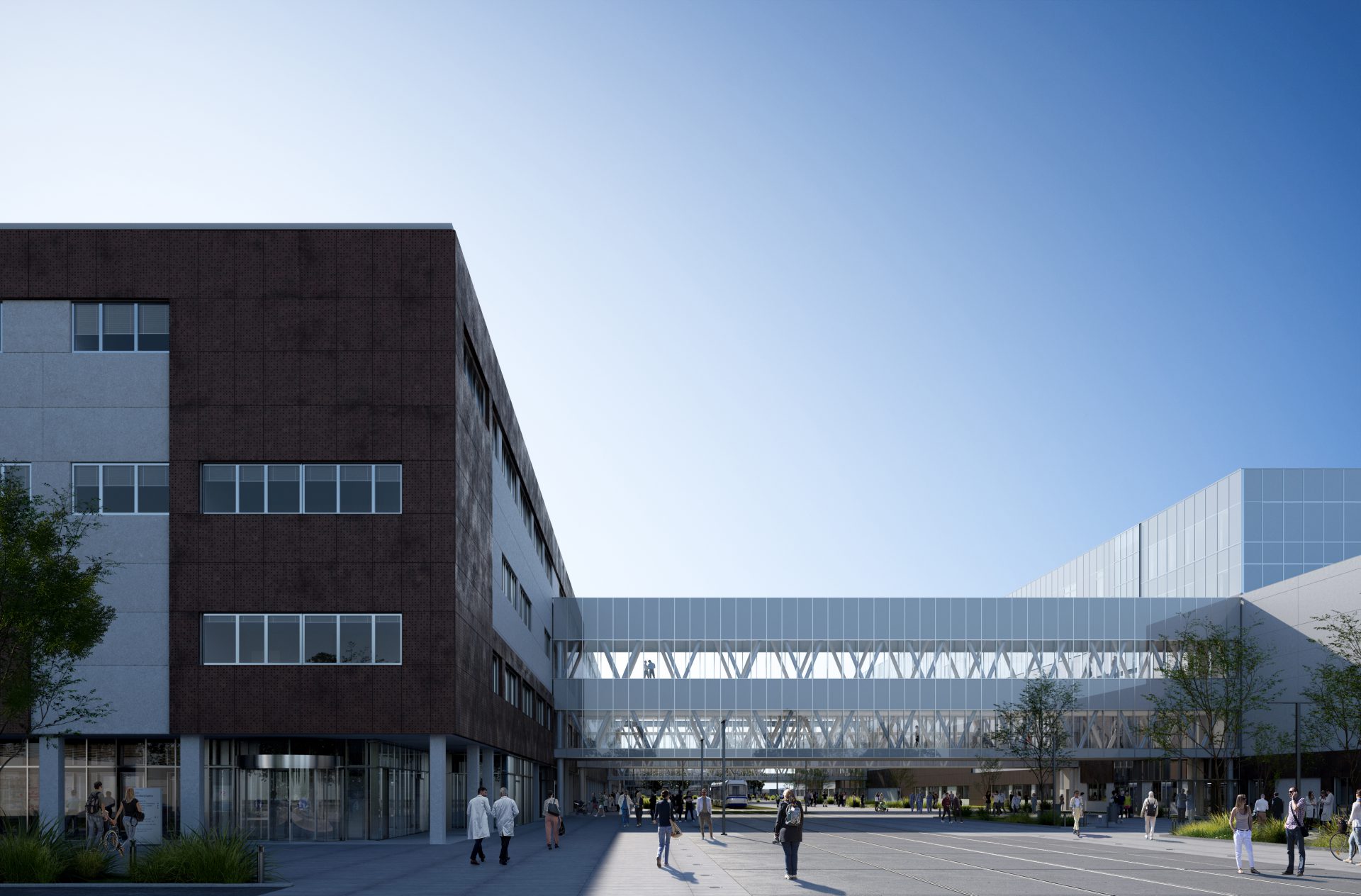
Completion of the ”Raw rooms (DP100) ” inside the New University Hospital of Odense – Nyt OUH.
Link to the project: NYT OUH University Hospital
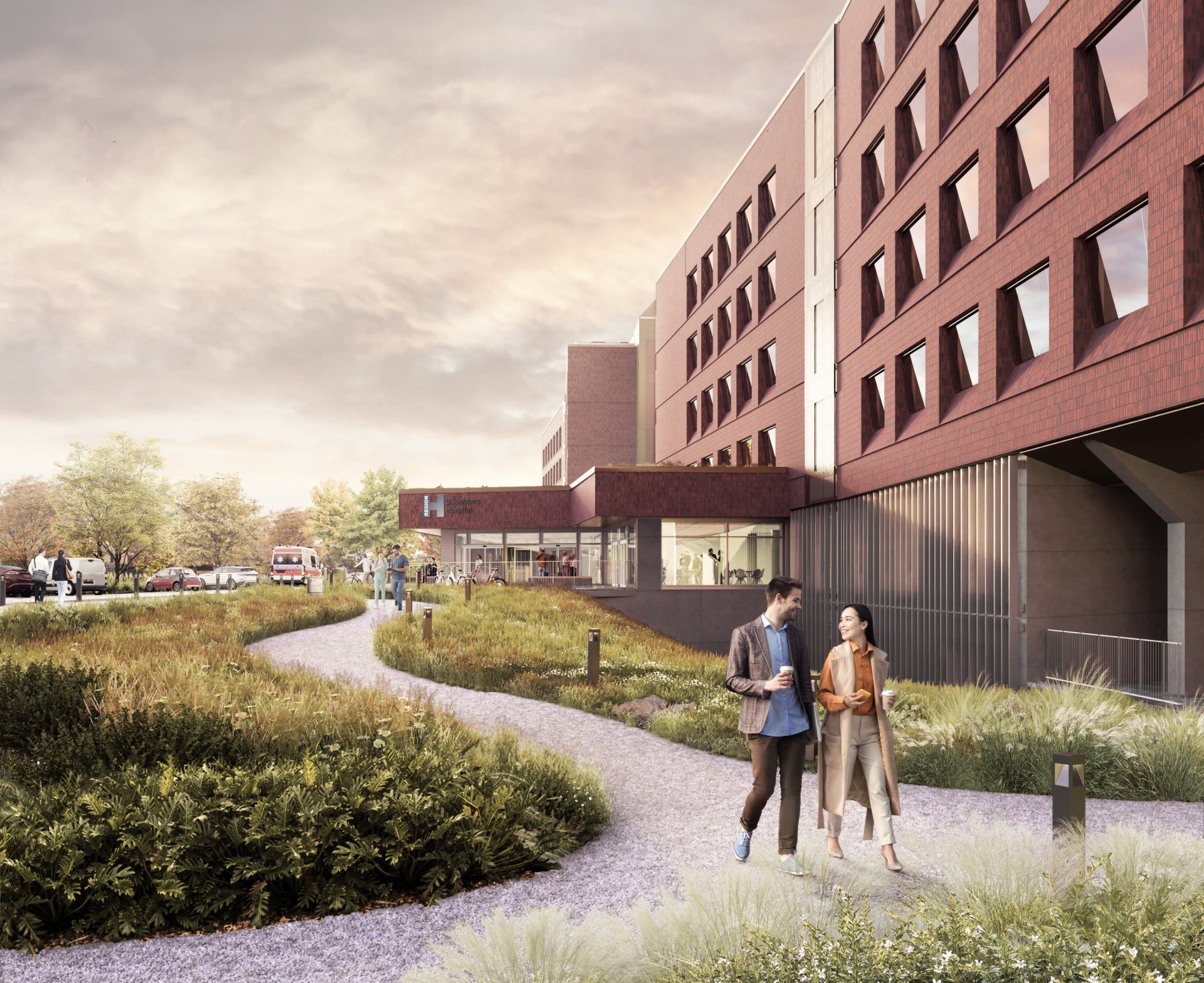
Design and build for the construction of the new Bispebjerg Hospital in Copenhagen, Denmark.
Link to the project: Bispebjerg Hospital
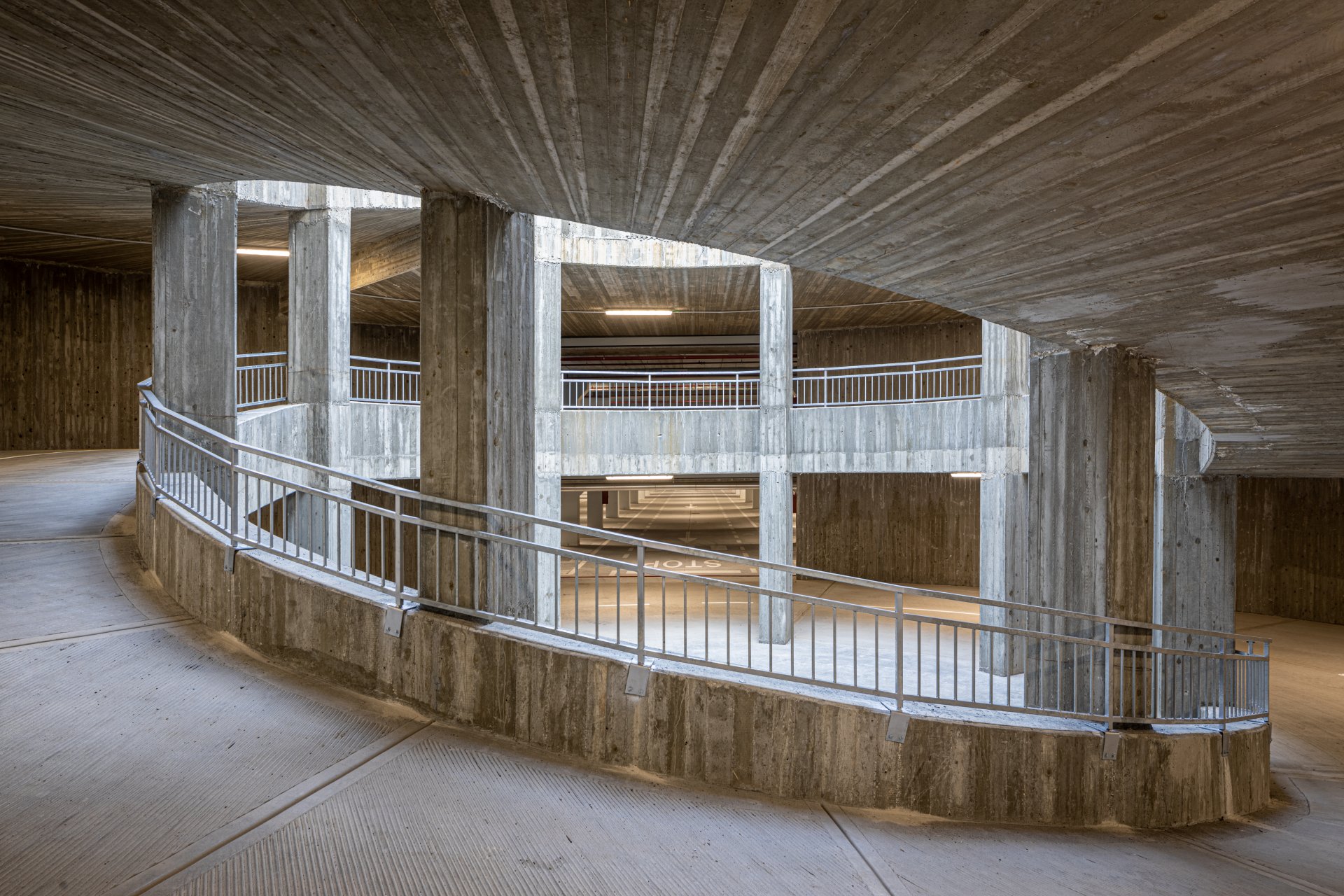
Design and build contract for the construction of the underground and surface multi-storey car park facing via De Gasperi, in the Municipality of San Donato Milanese (Milan).
Link to the project: De Gasperi Car Park.
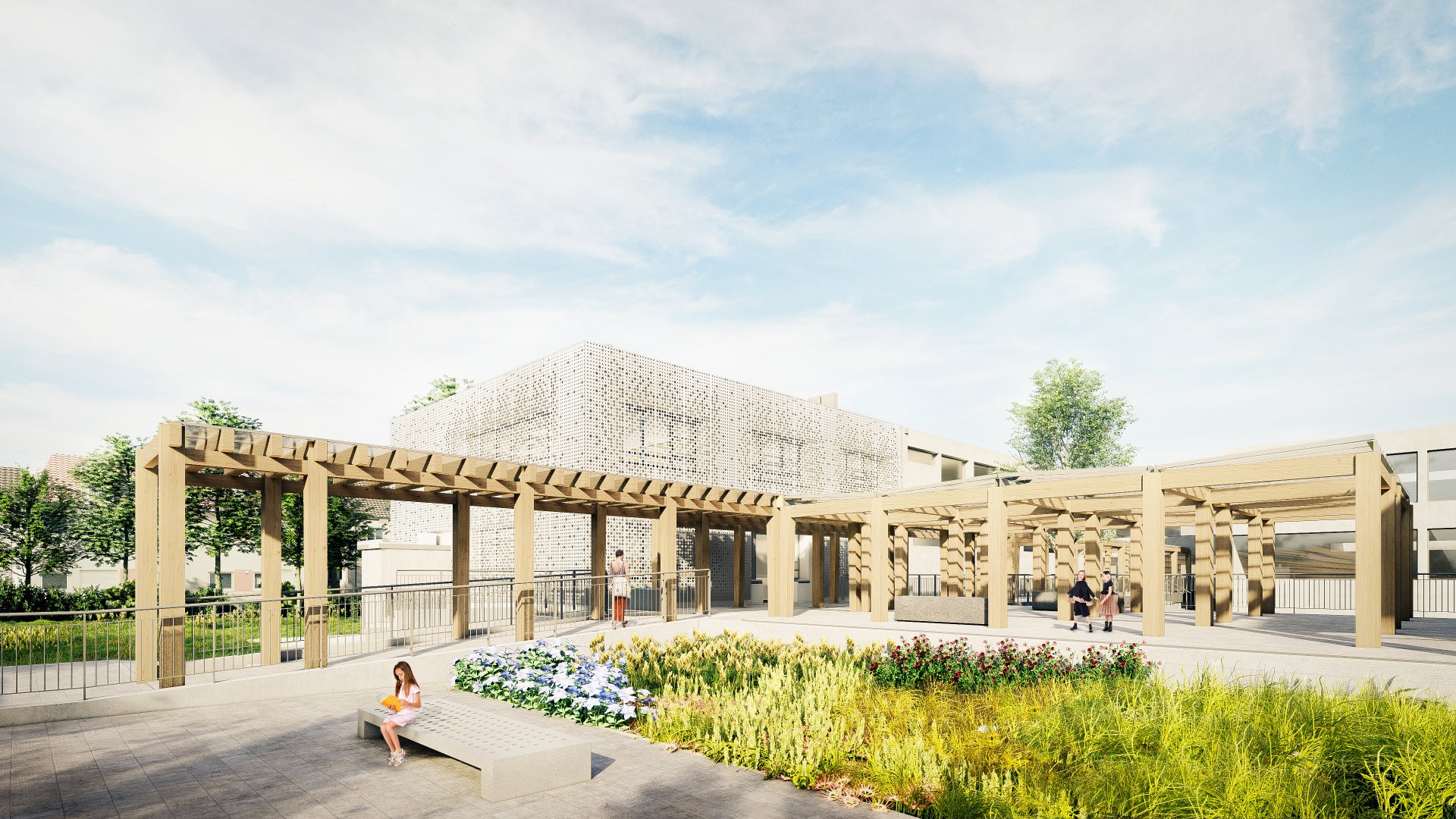
Design and build contract for the renovation and expansion of the school complex in via Roccafranca, demolition of the school in via Maffoni and safety measures regarding the completion of the school complex in viale Mellini with the construction of a new pavilion, in the Municipality of Chiari (Brescia).
Link to the project: Chiari School Complex
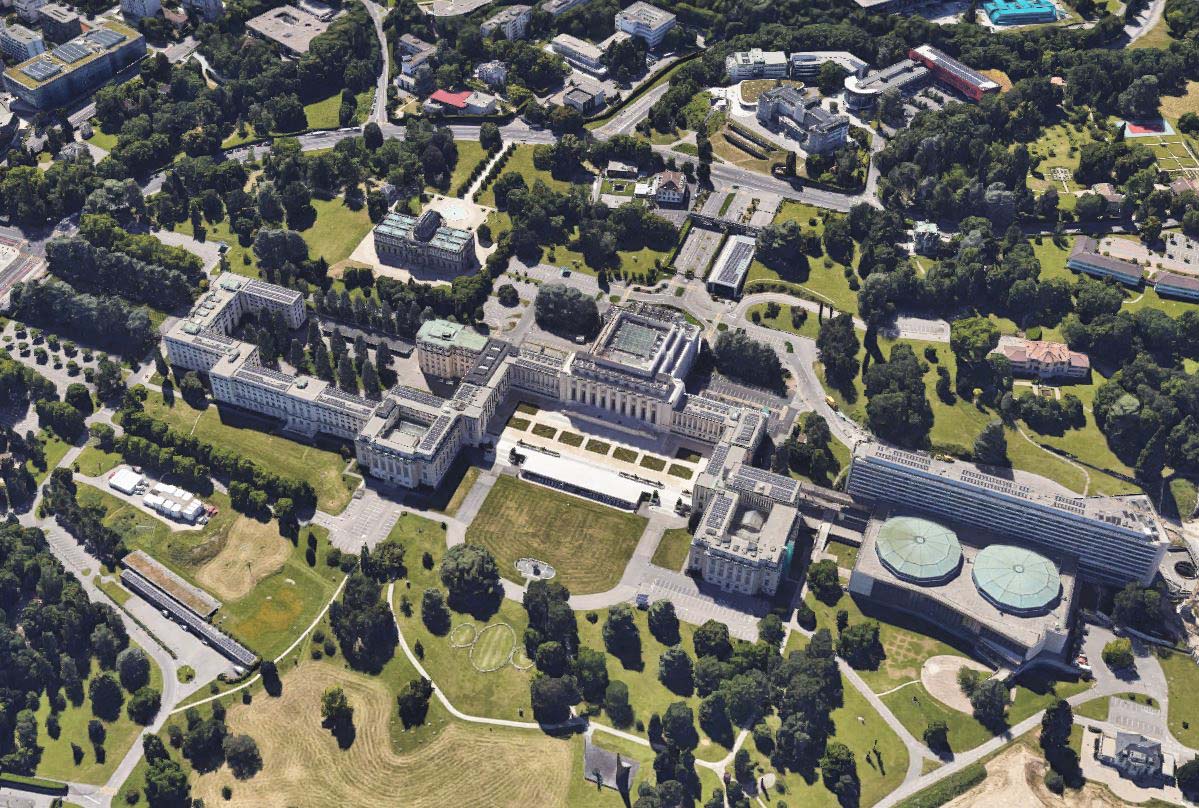
Renovation of the historic buildings at the Palais des Nations (Buildings A, B, C, D, E and S) of the United Nations Office in Geneva.
Link to the project: United Nations Office at Geneva
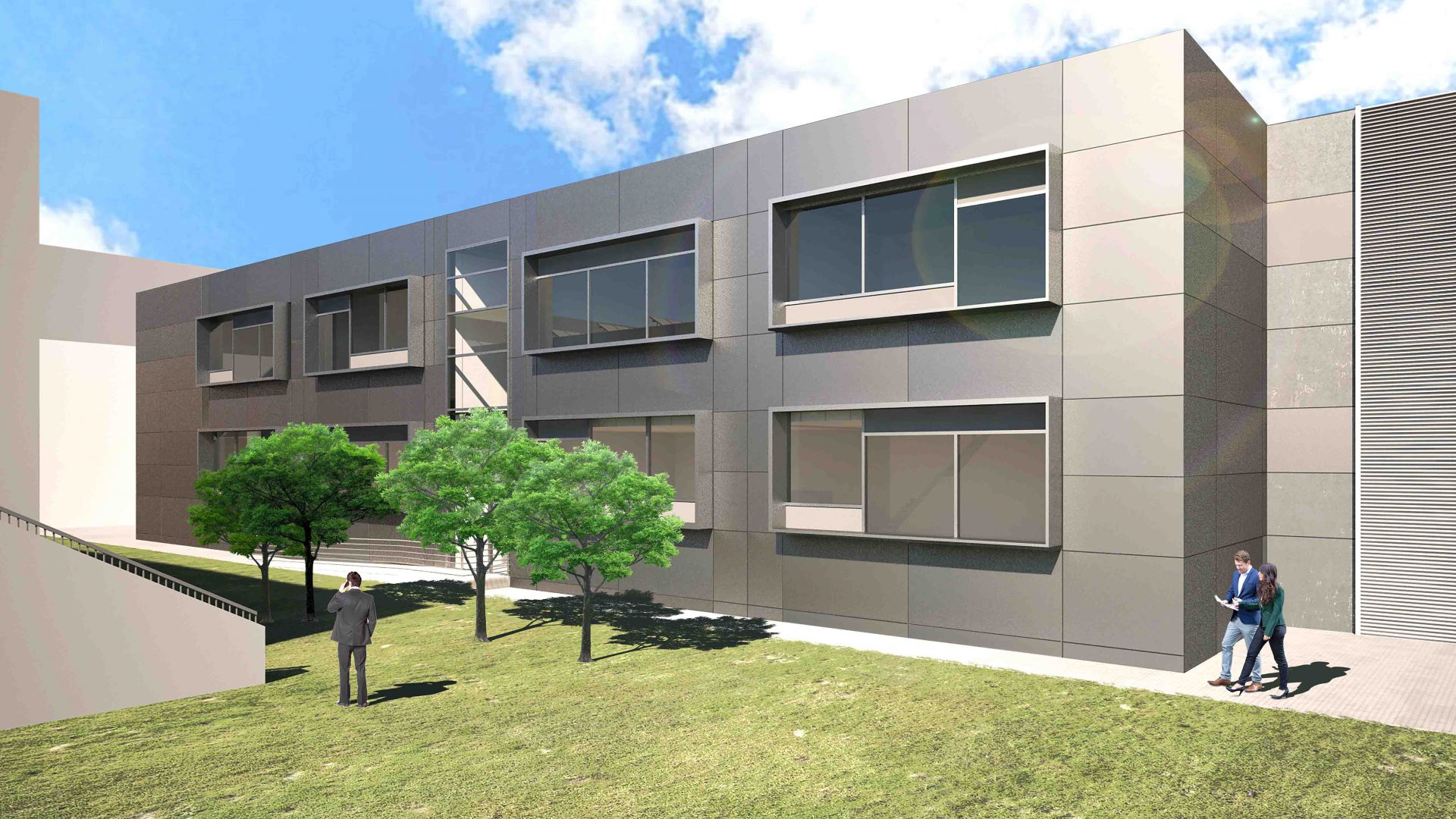
Design and build contract related to the extension of the Pordenone Technological Center.
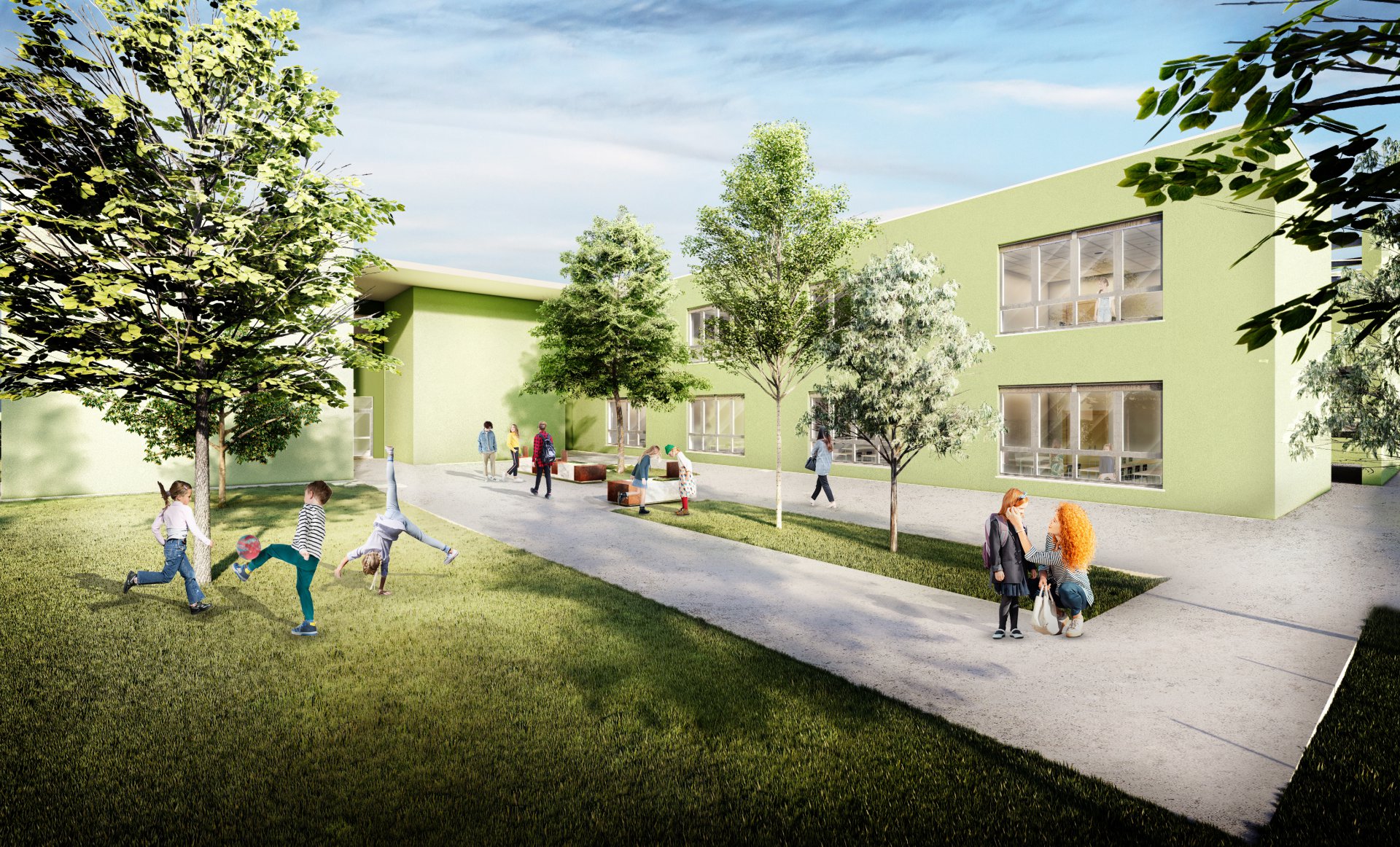
Design and build contract for the new ”U. Betti’’ School in Camerino (Macerata).

Design and build contract for the new cultural center within the San Donato in Novoli complex in Florence.
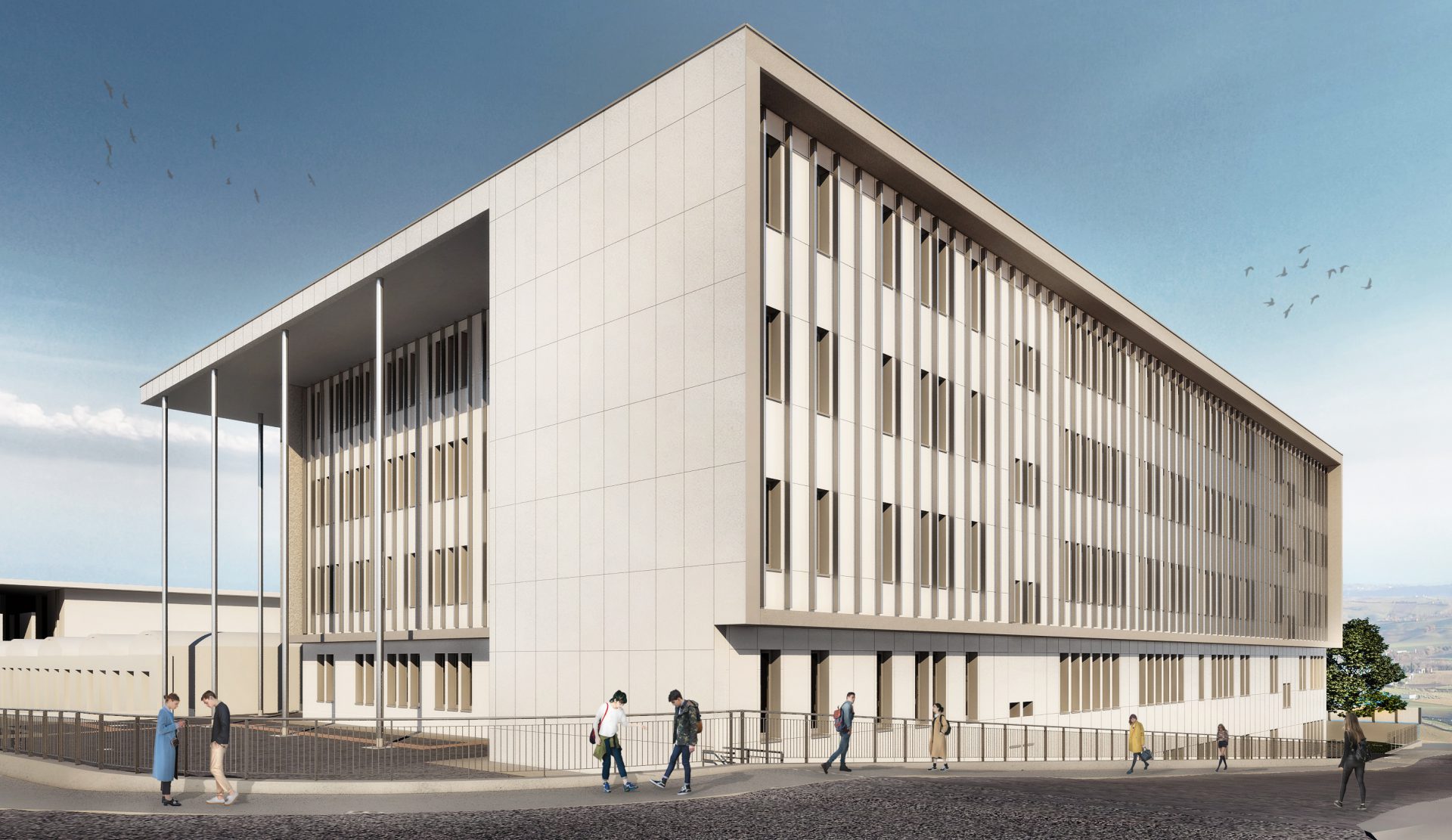
Design and build contract for the reconstruction of the “Divini” State Industrial and Technical Institute of San Severino Marche.
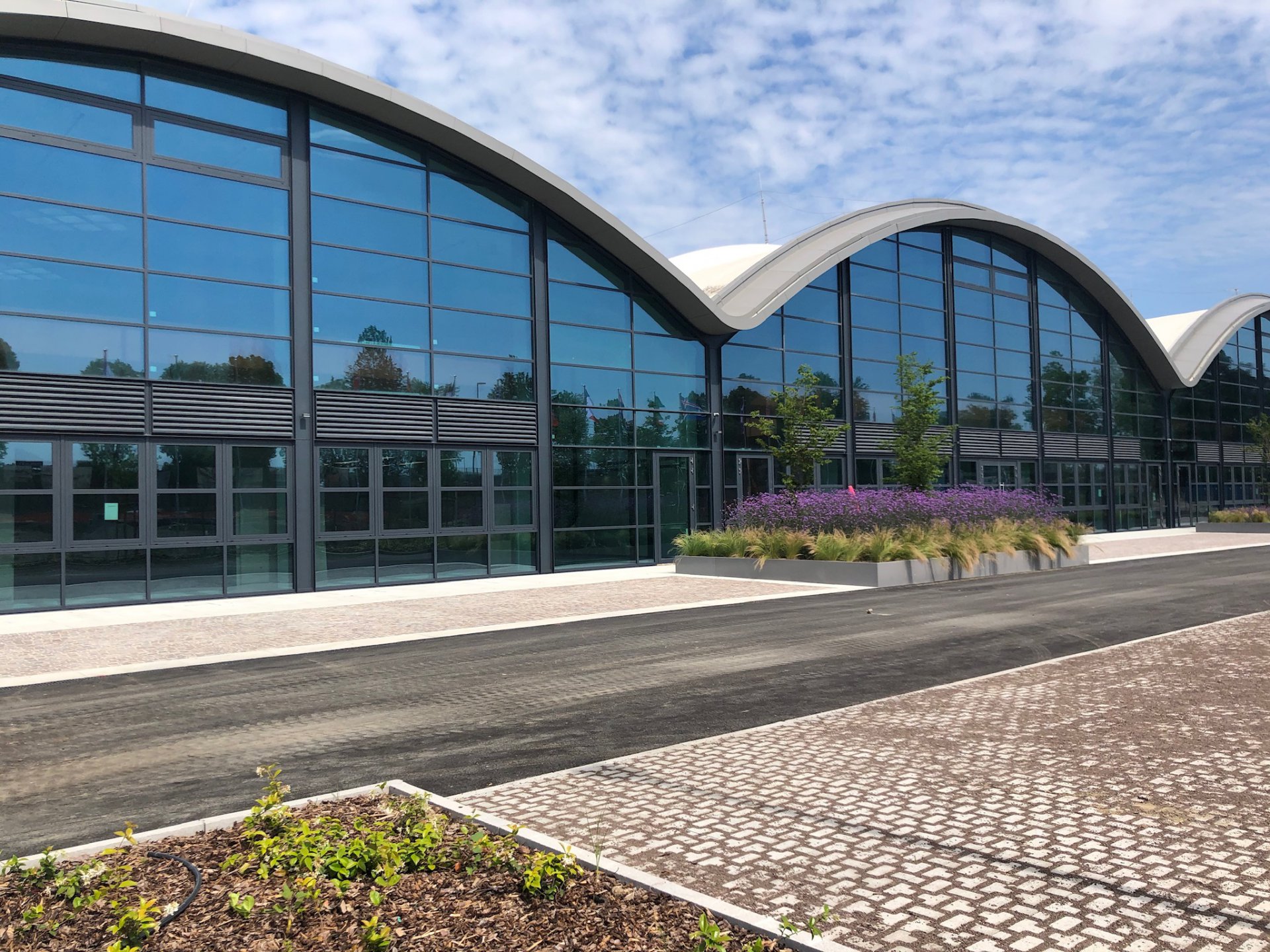

Construction of the ECMWF Data Center through the recovery of the former Manifattura Tabacchi of Bologna complex.
Link to the project: ECMWF Data Center Buildings
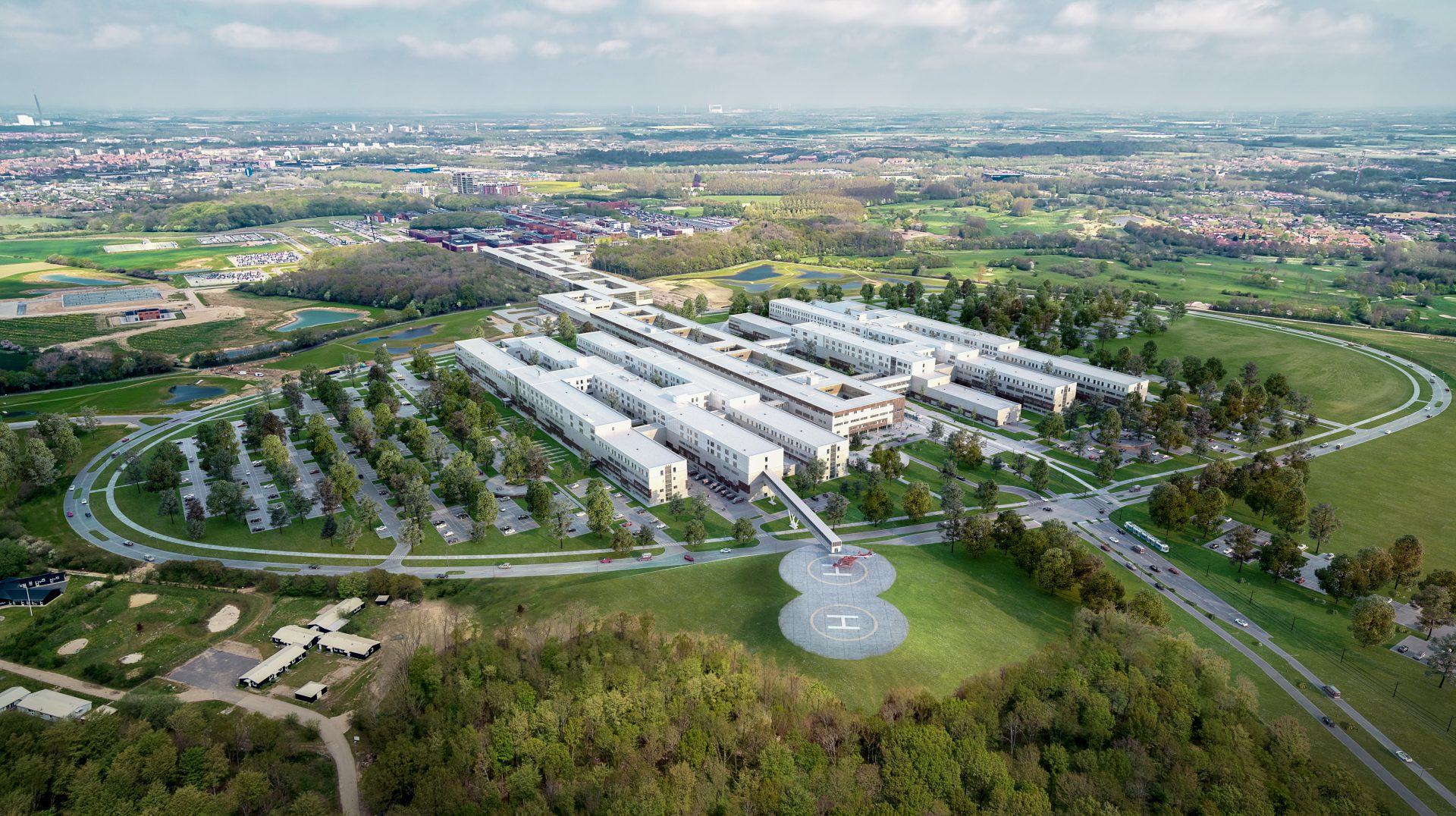
Design and build for the New University Hospital of Odense – Nyt OUH – in Denmark (Cluster DP05 – DP06 – DP07 – DP08).
Link to the project: NYT OUH University Hospital
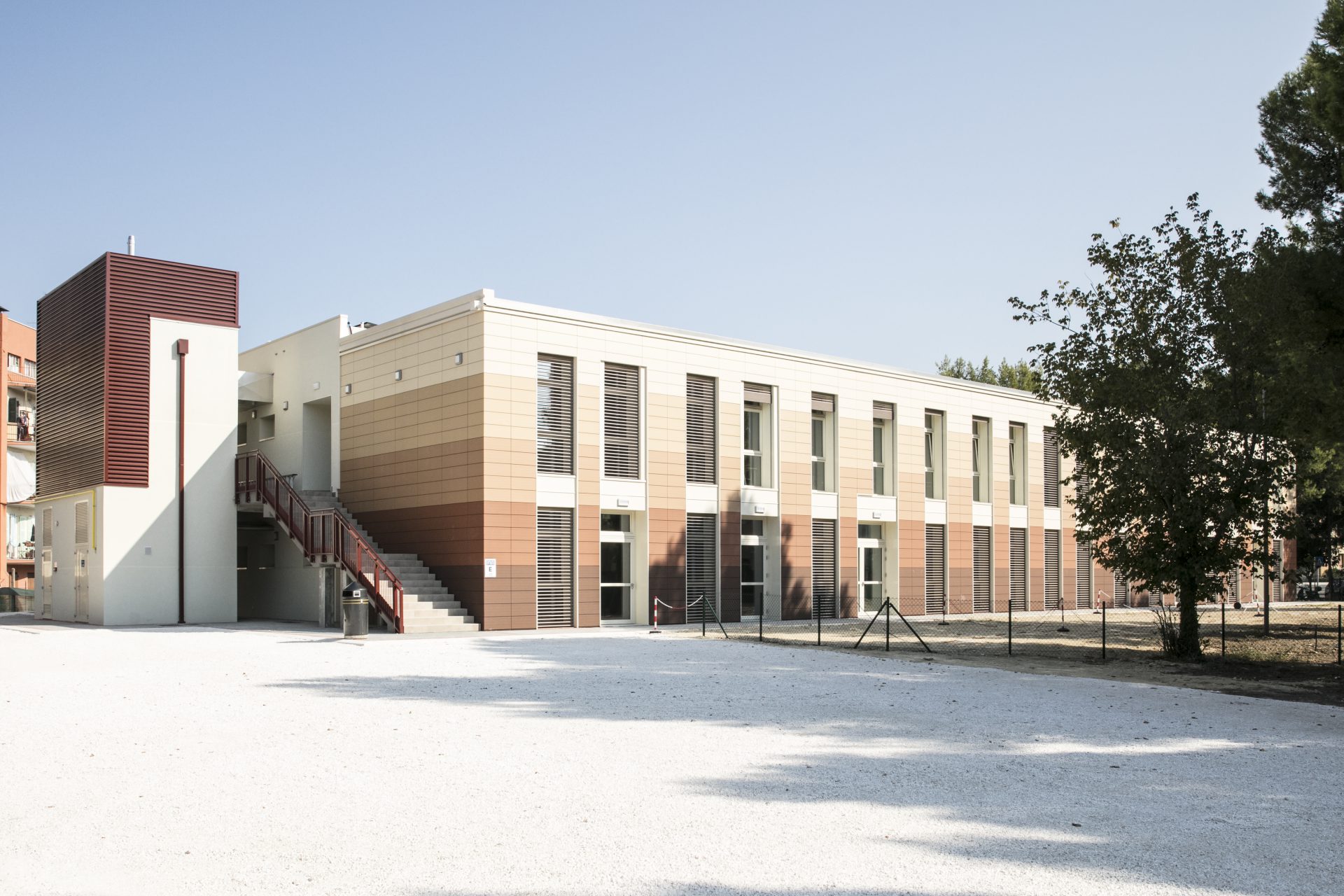
Design and build for the new ‘’A. Brancati’’ school in Via Lamarmora, Pesaro, aimed at obtaining LEED Platinum certification.
Link to the project: ”A. Brancati” Secondary School
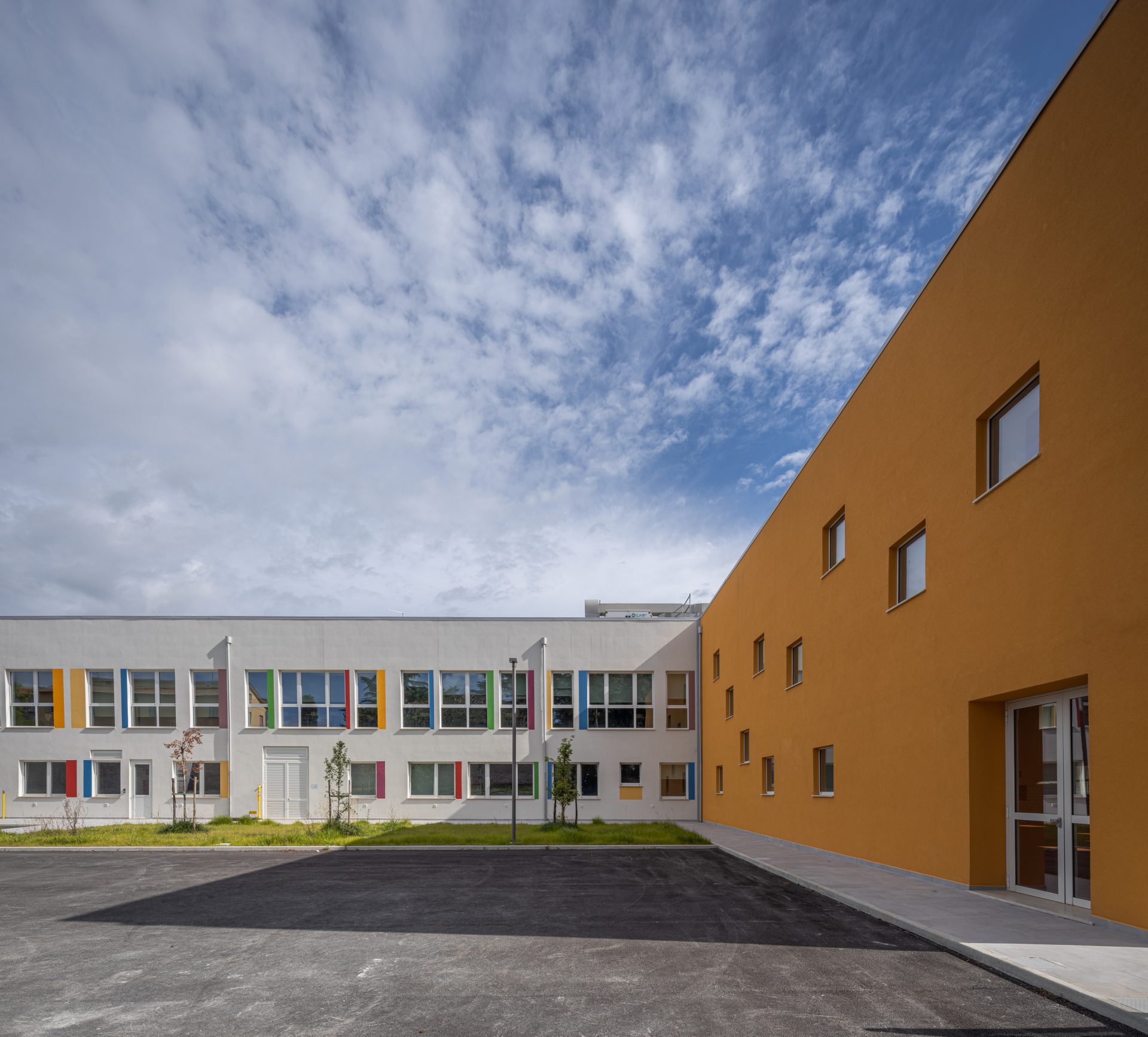

Design and build contract for the new “D. Alighieri – E. Mestica” School complex in the municipality of Macerata, following the seismic events of 24 August 2016.
Link to the project: ”E. Mestica” School Complex
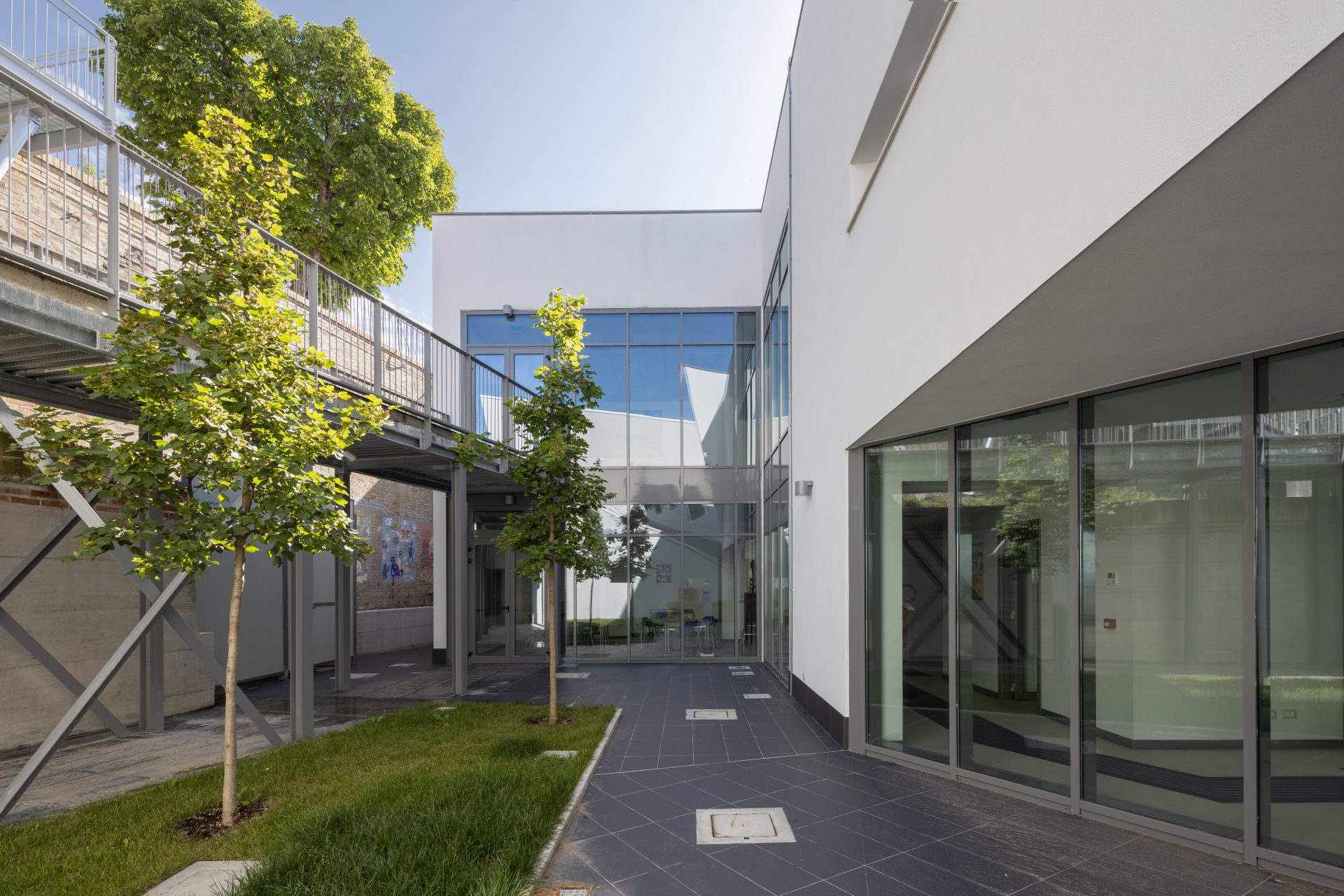
Design and build contract for the new “Pietro Santini” Elementary School in the municipality of Loro Piceno, following the seismic events of 24 August 2016.
Link to the project: ”Pietro Santini” Primary School
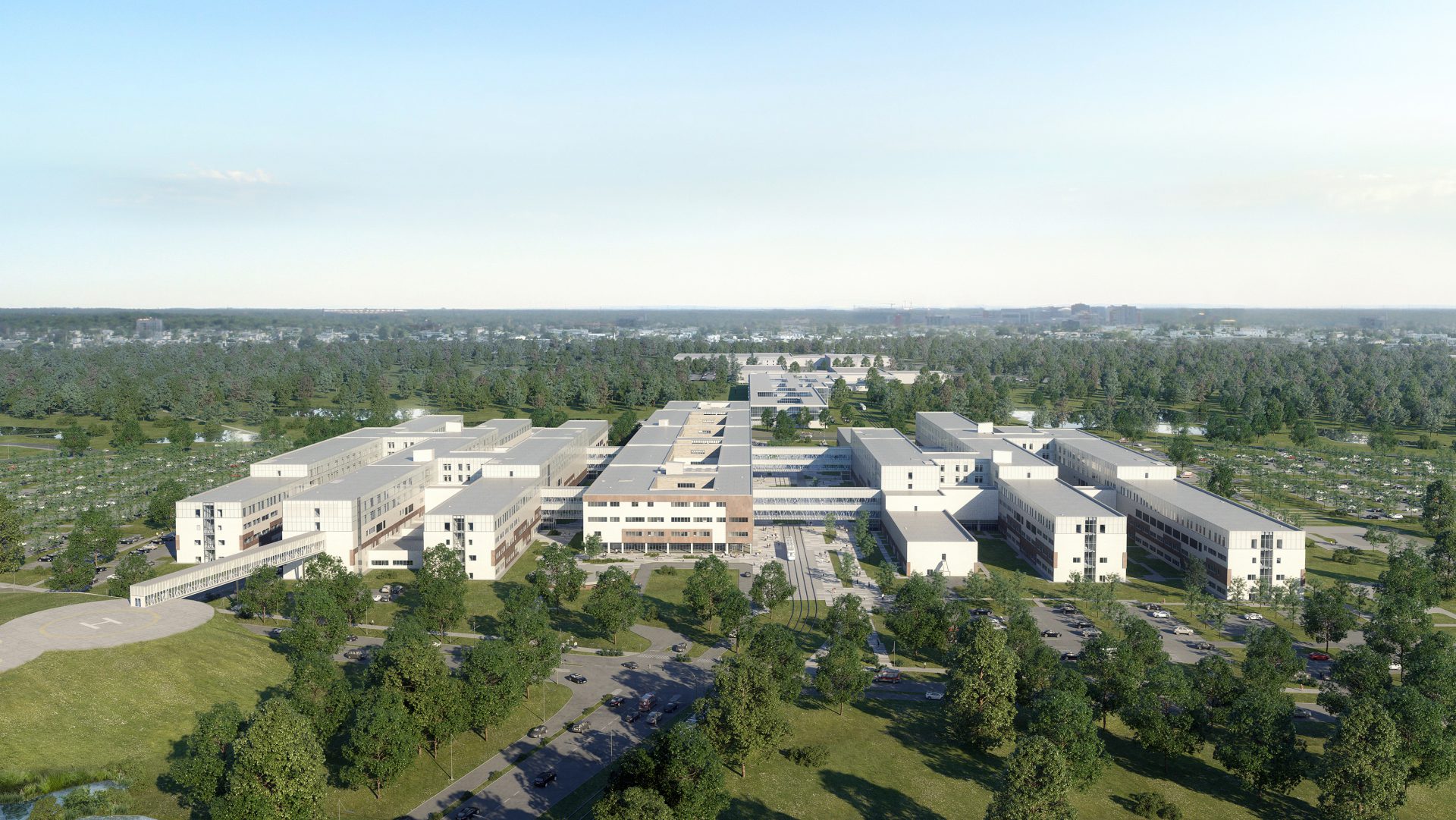
Design and build for the New University Hospital of Odense – Nyt OUH – in Denmark (Clusters DP03 – DP04).
Link to the project: NYT OUH University Hospital
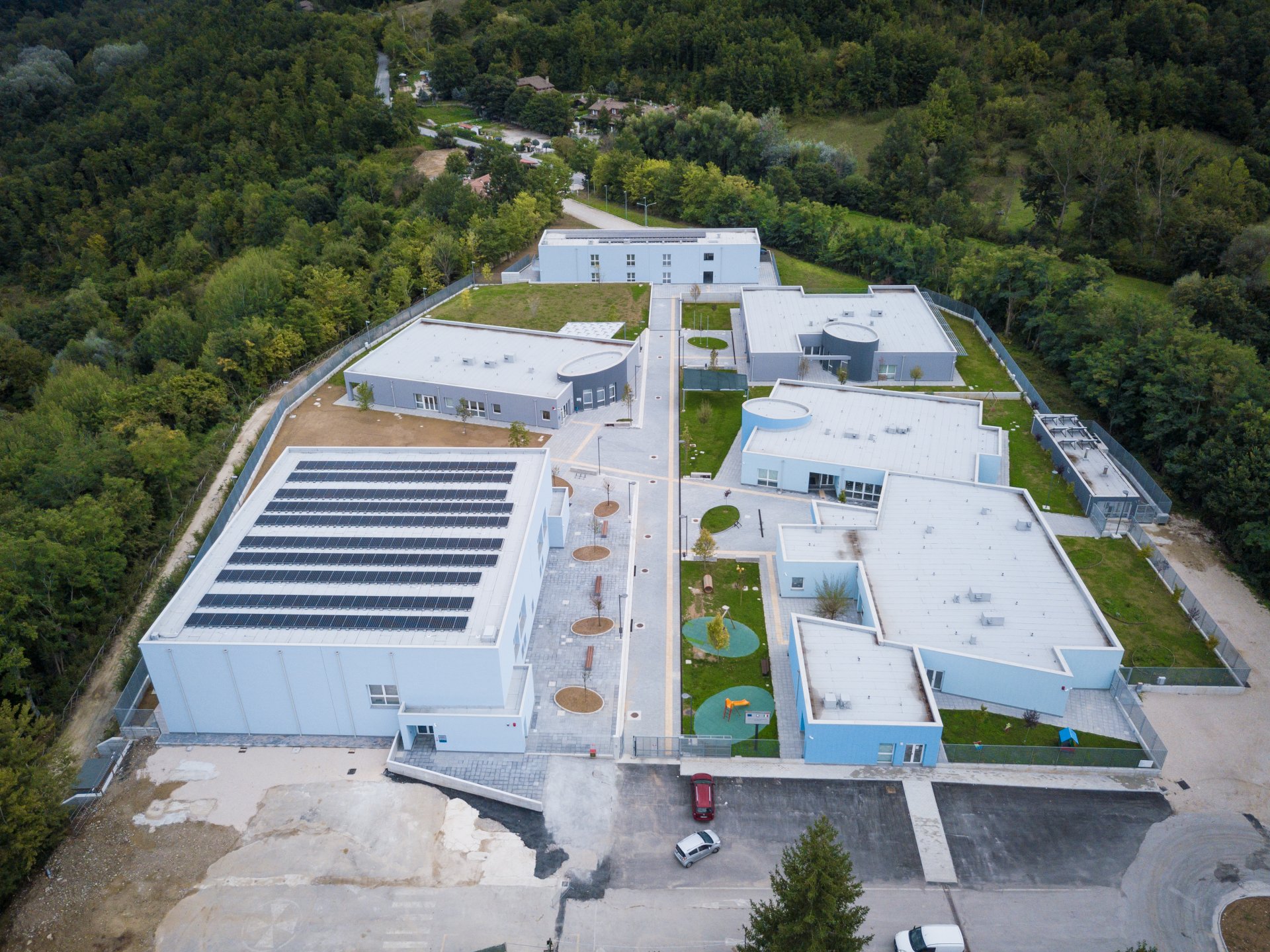
Design and build contract for the new “Romolo Capranica” School Complex in Amatrice, following the seismic events of 24 August 2016.
Link to the project: ”Romolo Capranica” School Complex
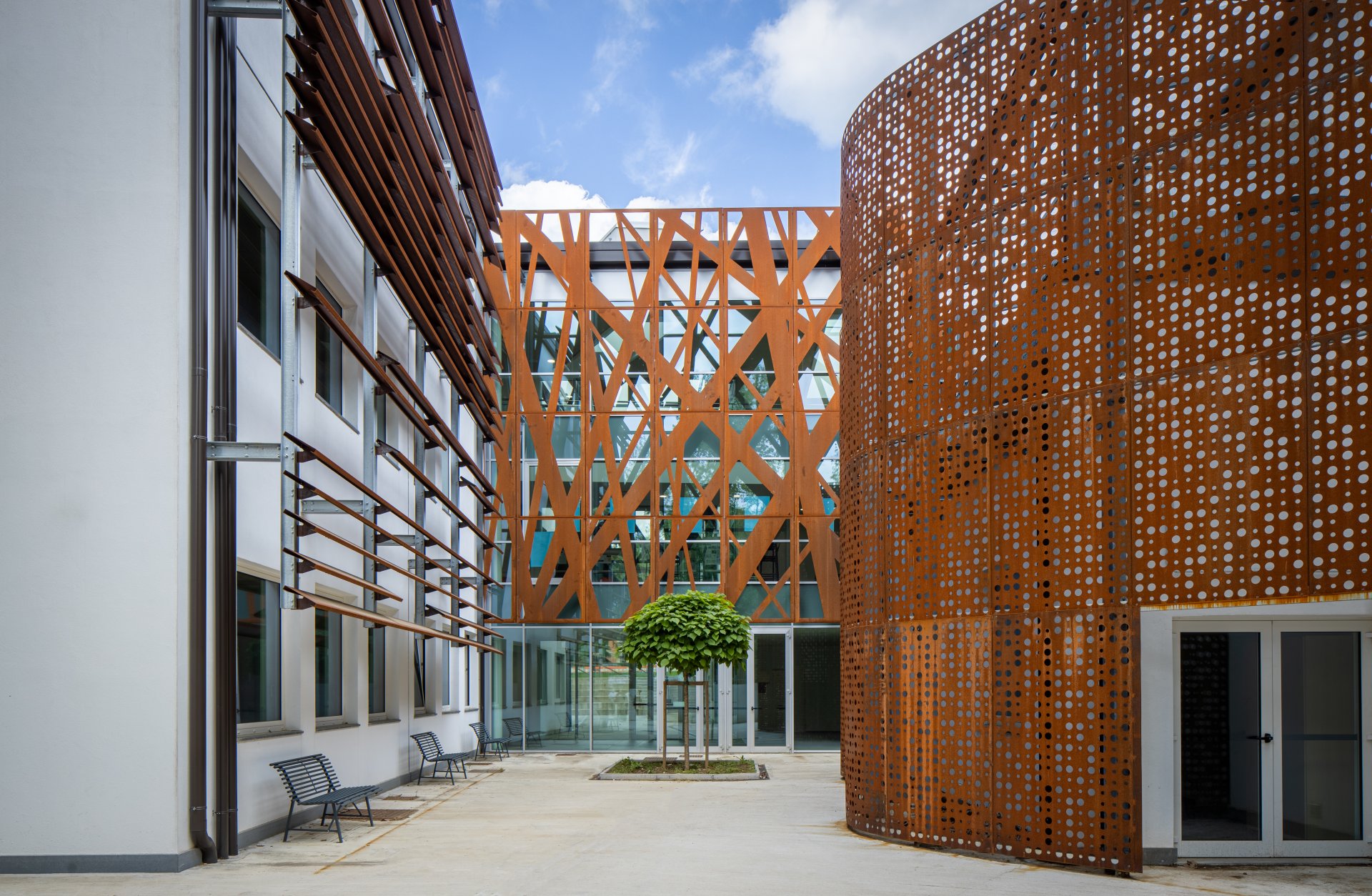
Design and build contract for the demolition, reconstruction and expansion of the ”Dino Compagni” school complex in Florence.
Link to the project: ”Dino Compagni” School Complex
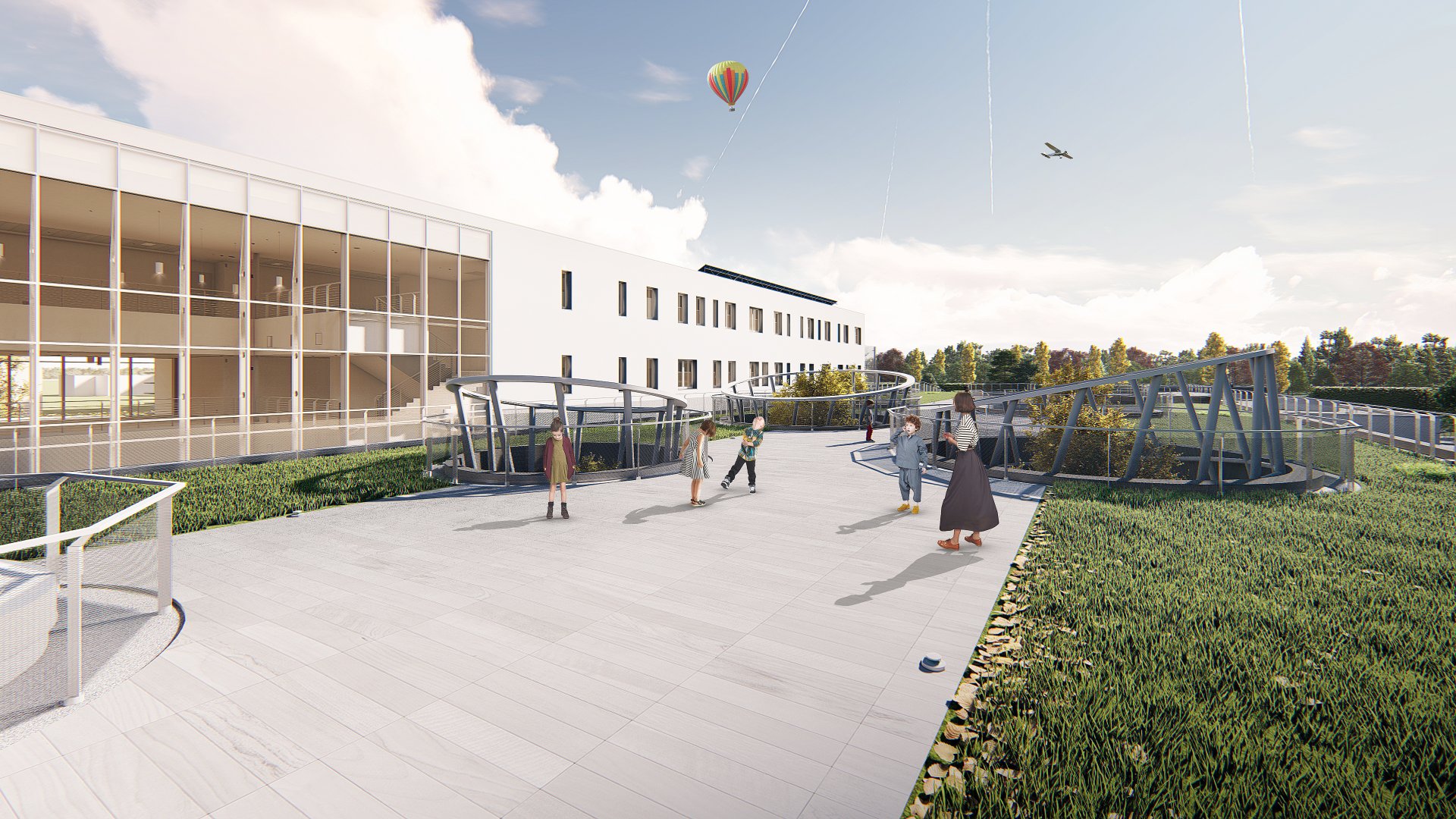
Design and build contract for the remediation and demolition of the existing building and construction of the new Elementary School in Via Brocchi, in Milan.
Link to the project: Via Brocchi Elementary School
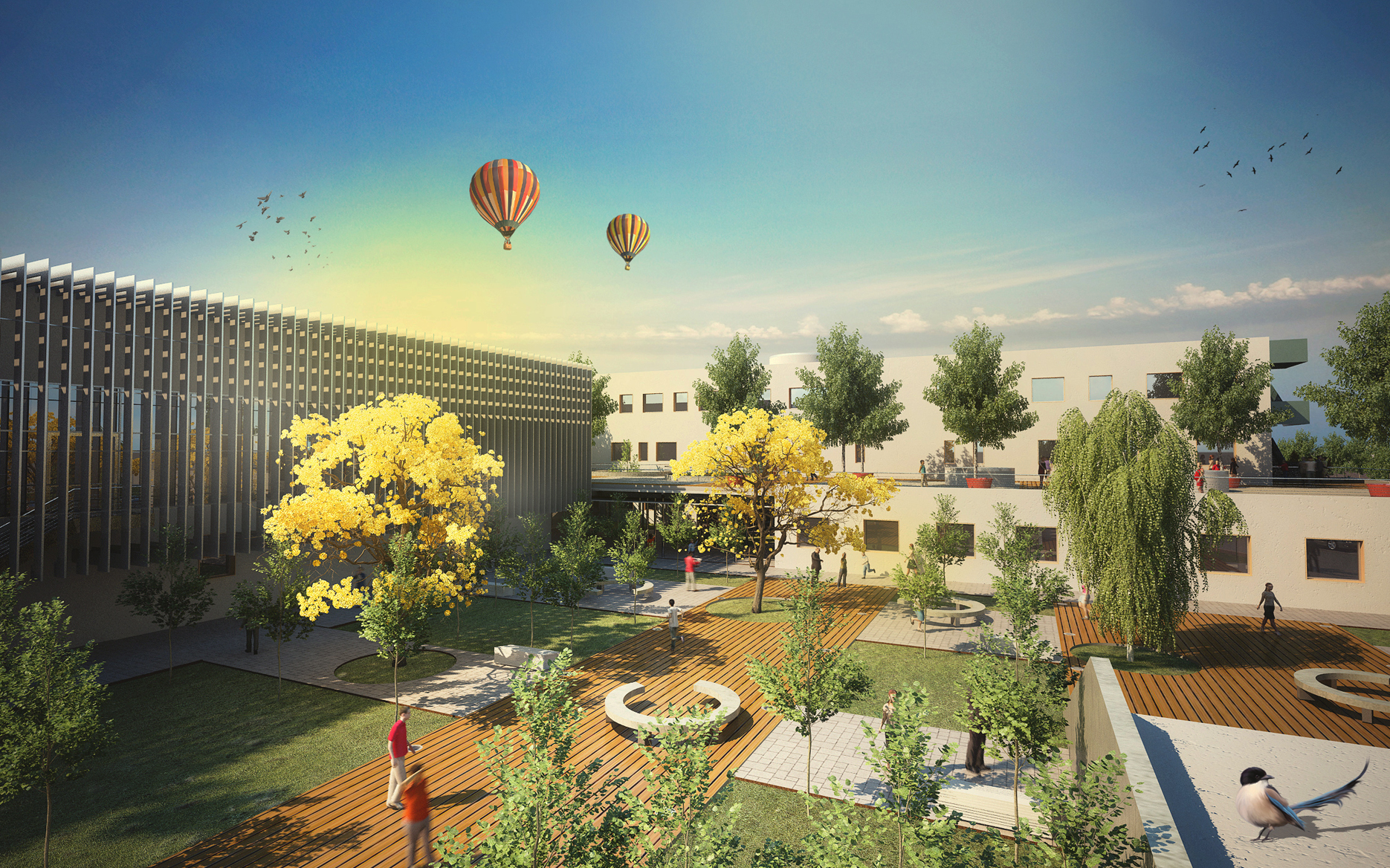
Design and build contract for the new Middle School in Via Strozzi, in Milan.
Link to the project: Via Strozzi Middle School
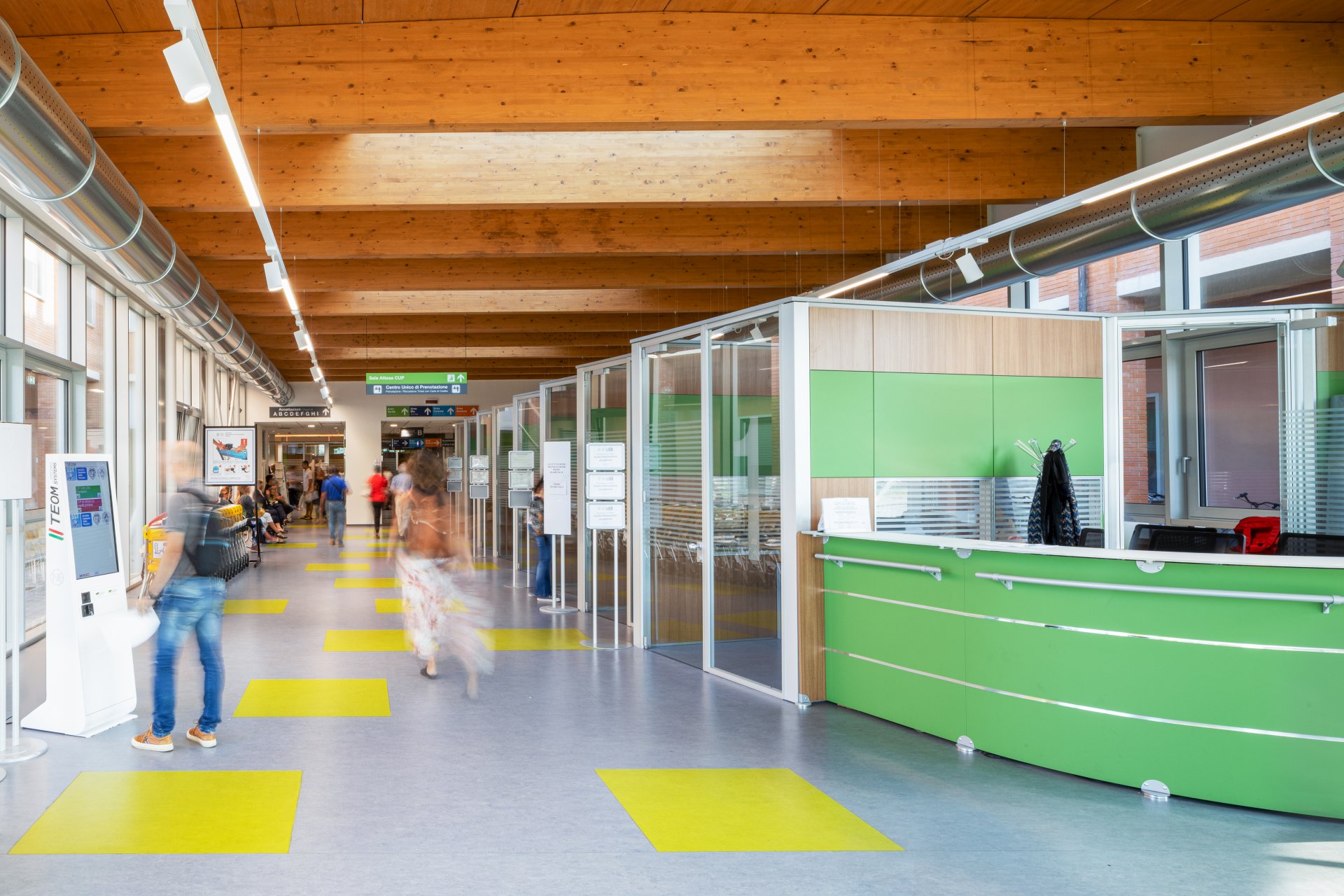
Design and build contract for the extension of the Cisanello Hospital in Pisa, for a new Admissions area and Endocrinology waiting room.
Link to the project: Cisanello Hospital extension
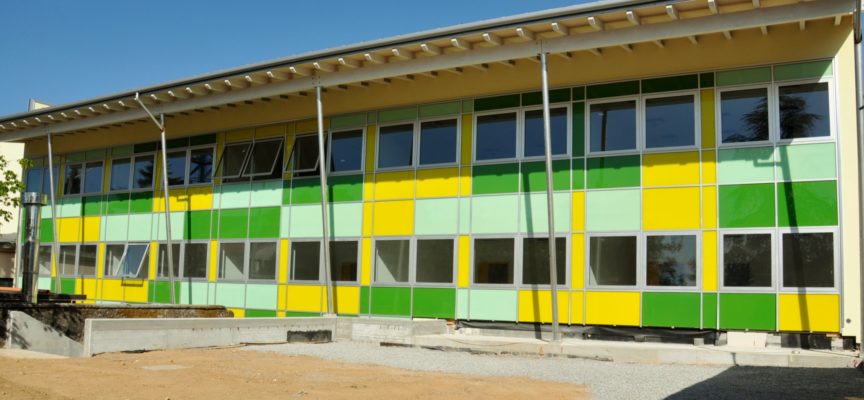
Design and build contract for the extension of the ISI Barga Hotel Institute, in the province of Lucca.
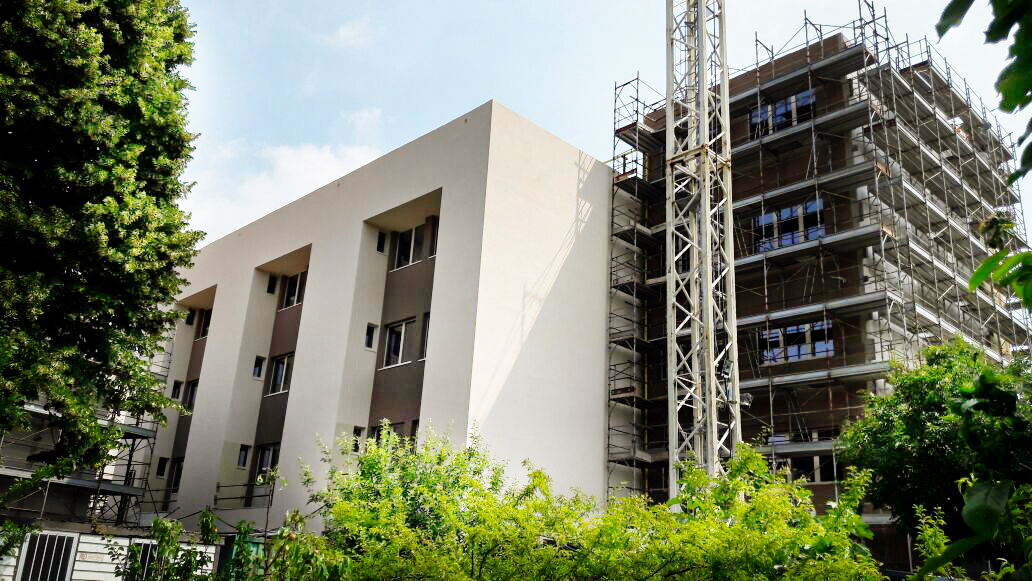
Design and build contract for the new public assistance institute – nursing home for the elderly “Andrea Danielato” in Cavarzere.
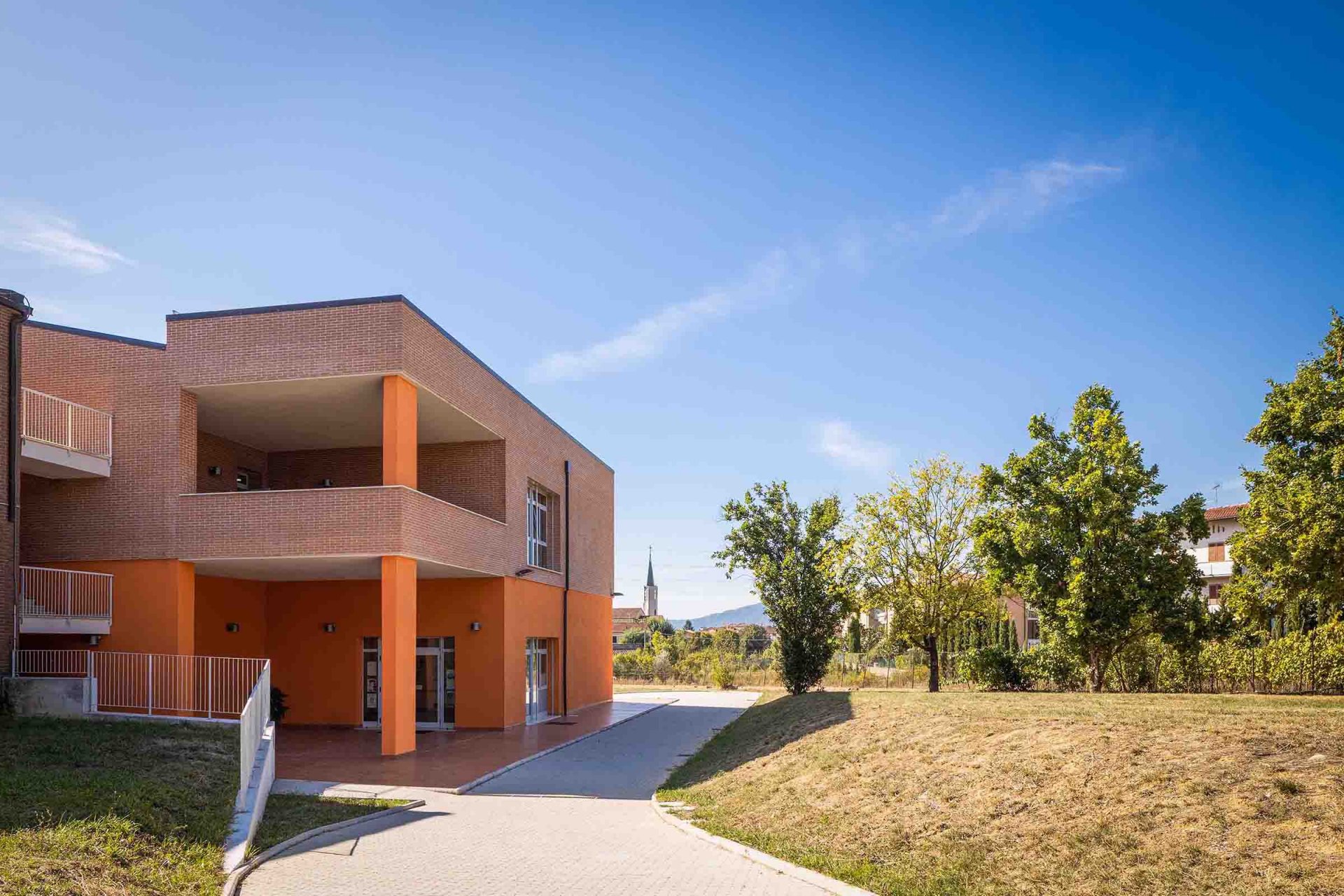

Design and build contract for the extension of the “Da Vinci” primary school in Pistoia.
Link to the project: ‘’Da Vinci’’ Primary School
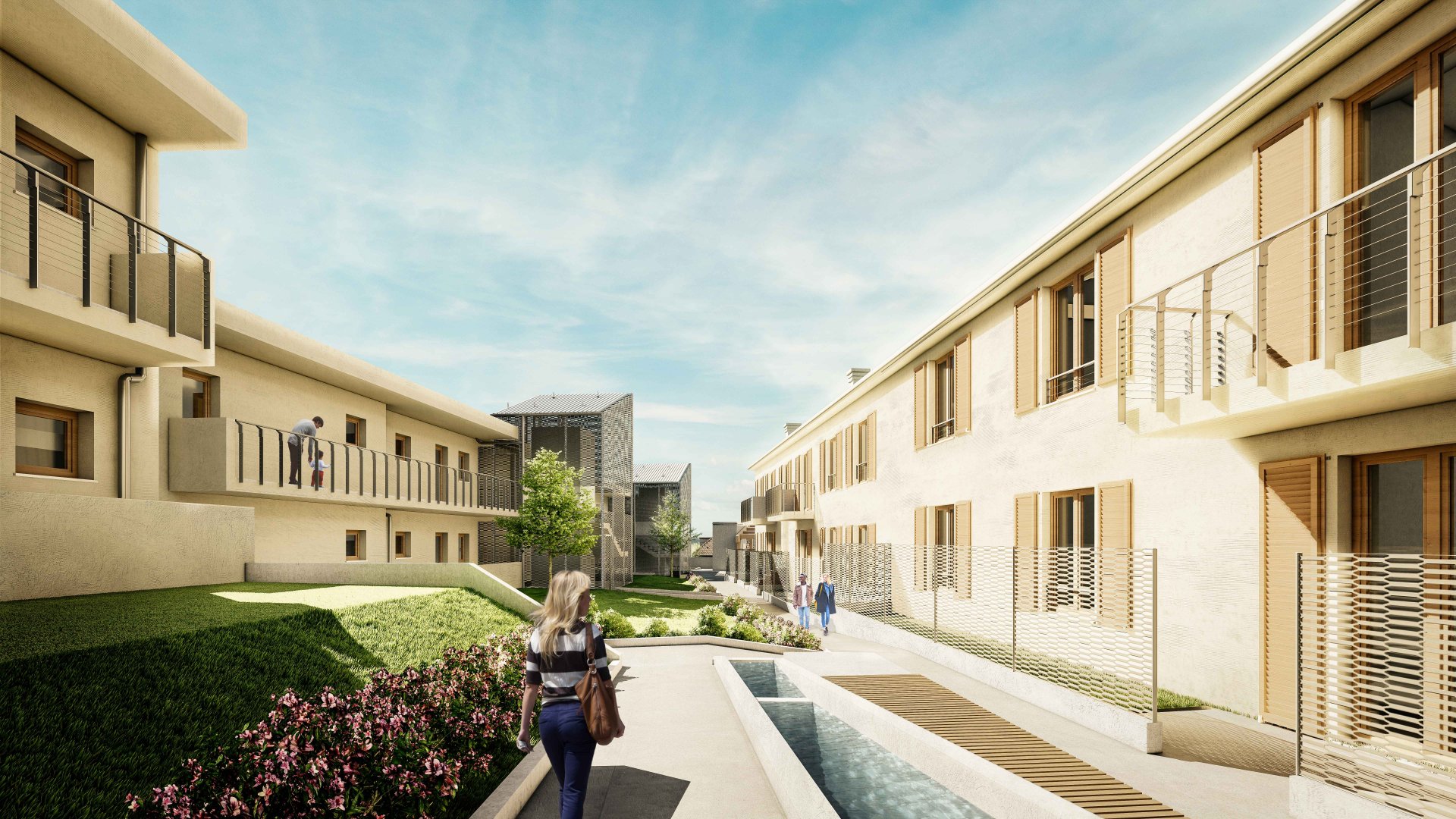
Design and build contract for the redevelopment of the ”Ex Slaughterhouse” area and the construction of the new Public Housing complex, in the municipality of Massa.
Link to the project: Public housing complex
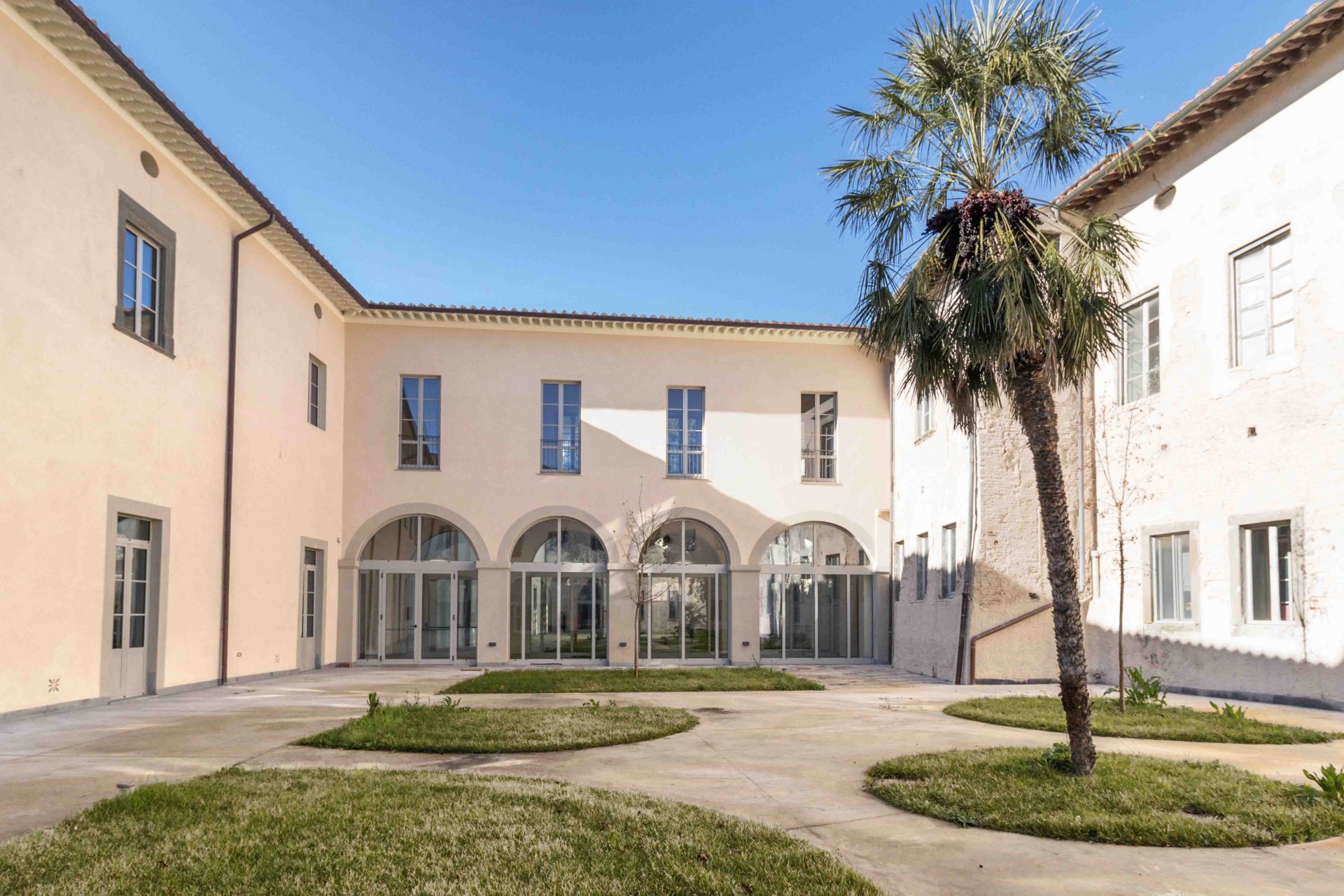
Design and build contract for the restoration of the “San Silvestro” compendium of the Scuola Normale Superiore, in Pisa.
Link to the project: Scuola Normale Superiore
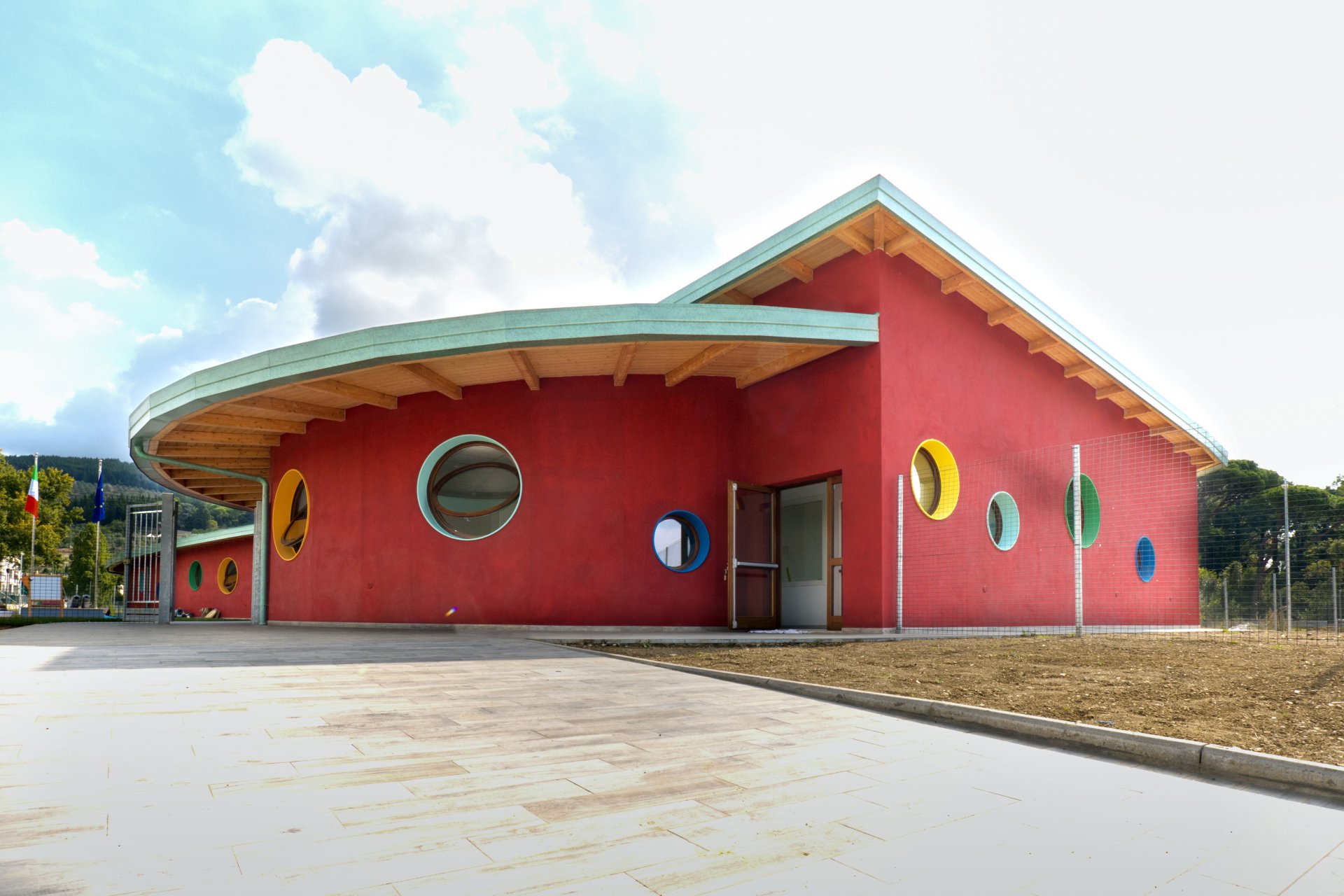
Design and build contract for the construction of the new nursery in Calenzano.
Link to the project: Calenzano Kindergarten
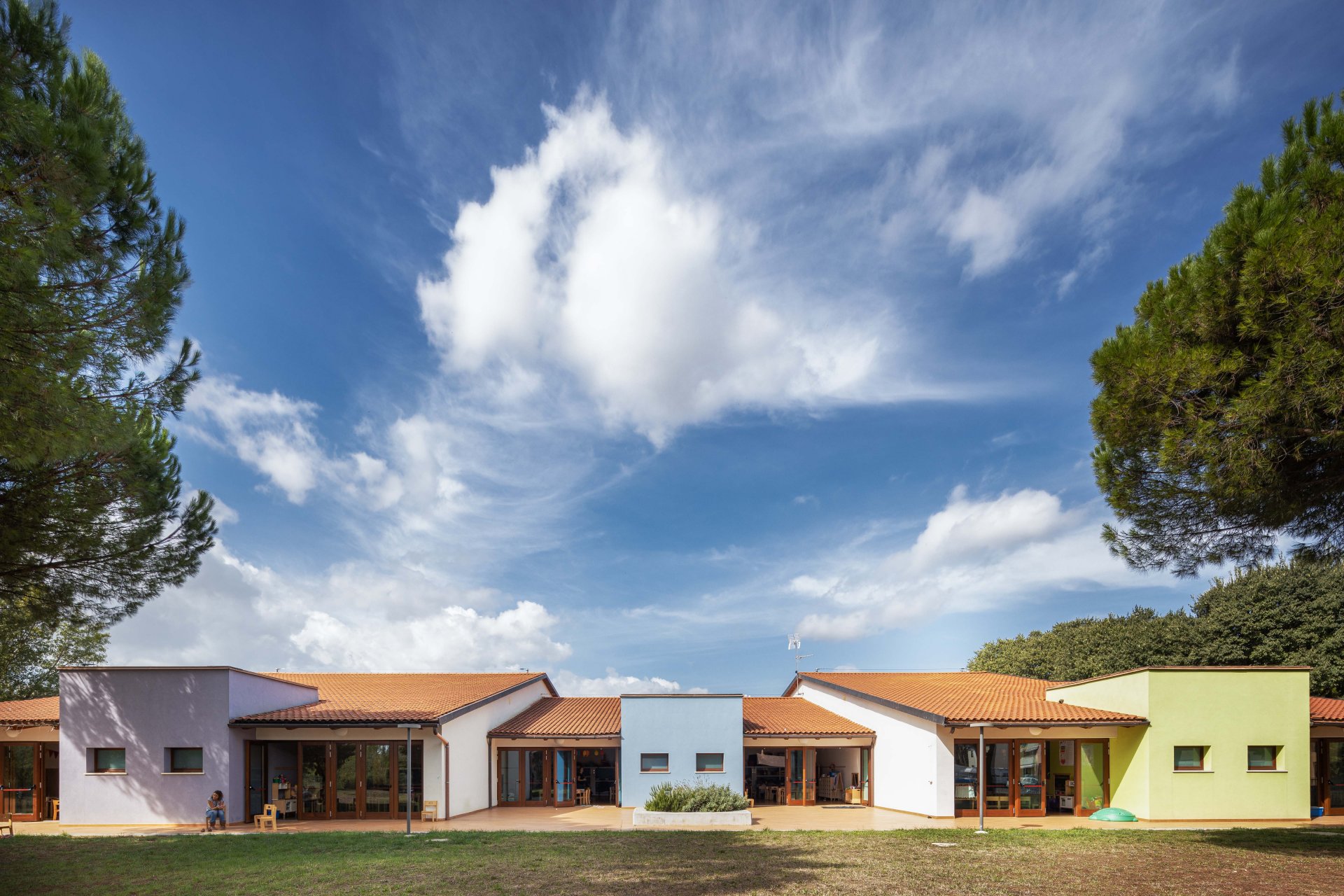
Design and build contract for the construction of the new “Capuana” Kindergarten in Florence.
Link to the project: Kindergarten ”Capuana”
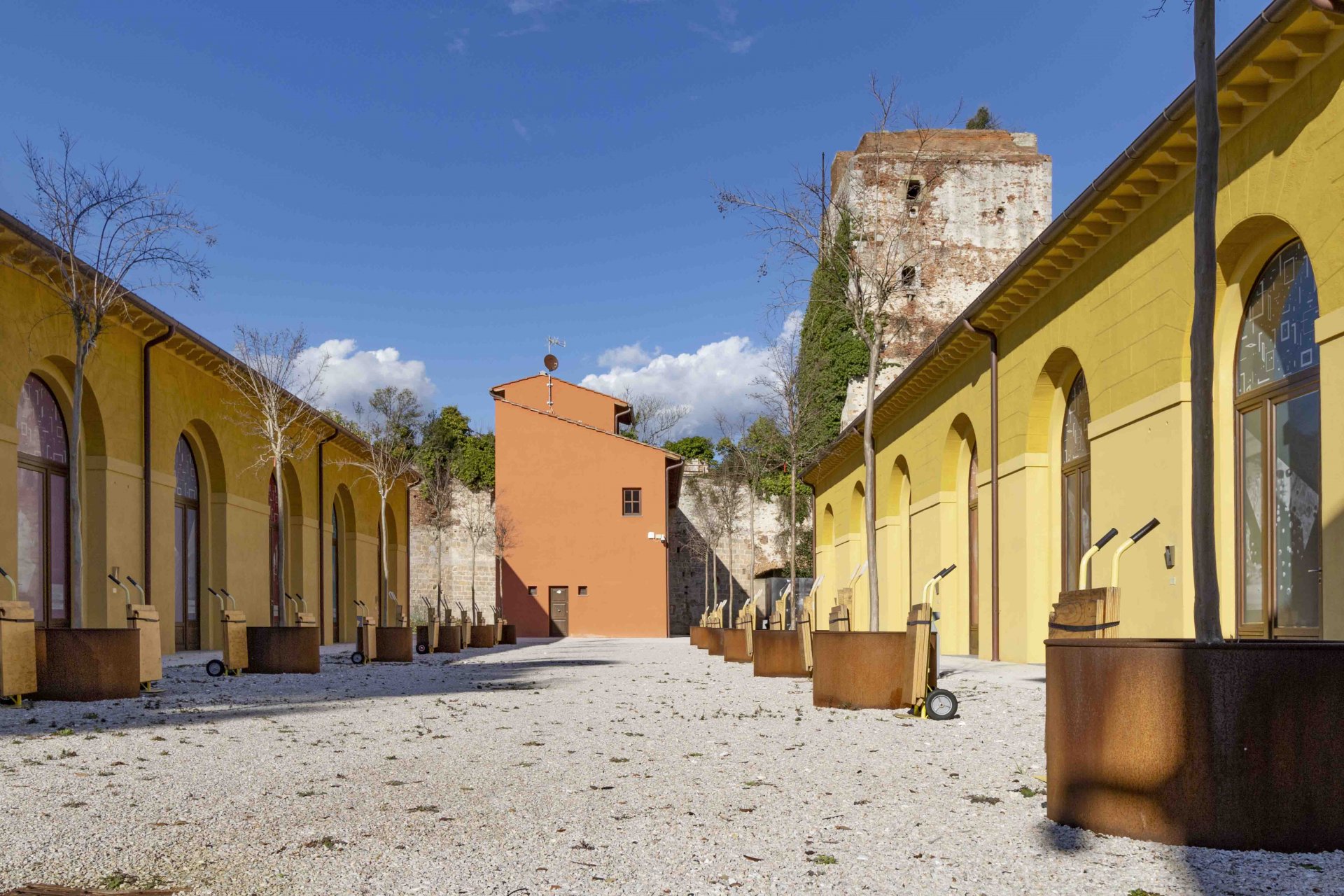
Design and build contract for the recovery and redevelopment of the “Ex Stallette” complex in Pisa.
Link to the project: Ex Stallette Complex renovation