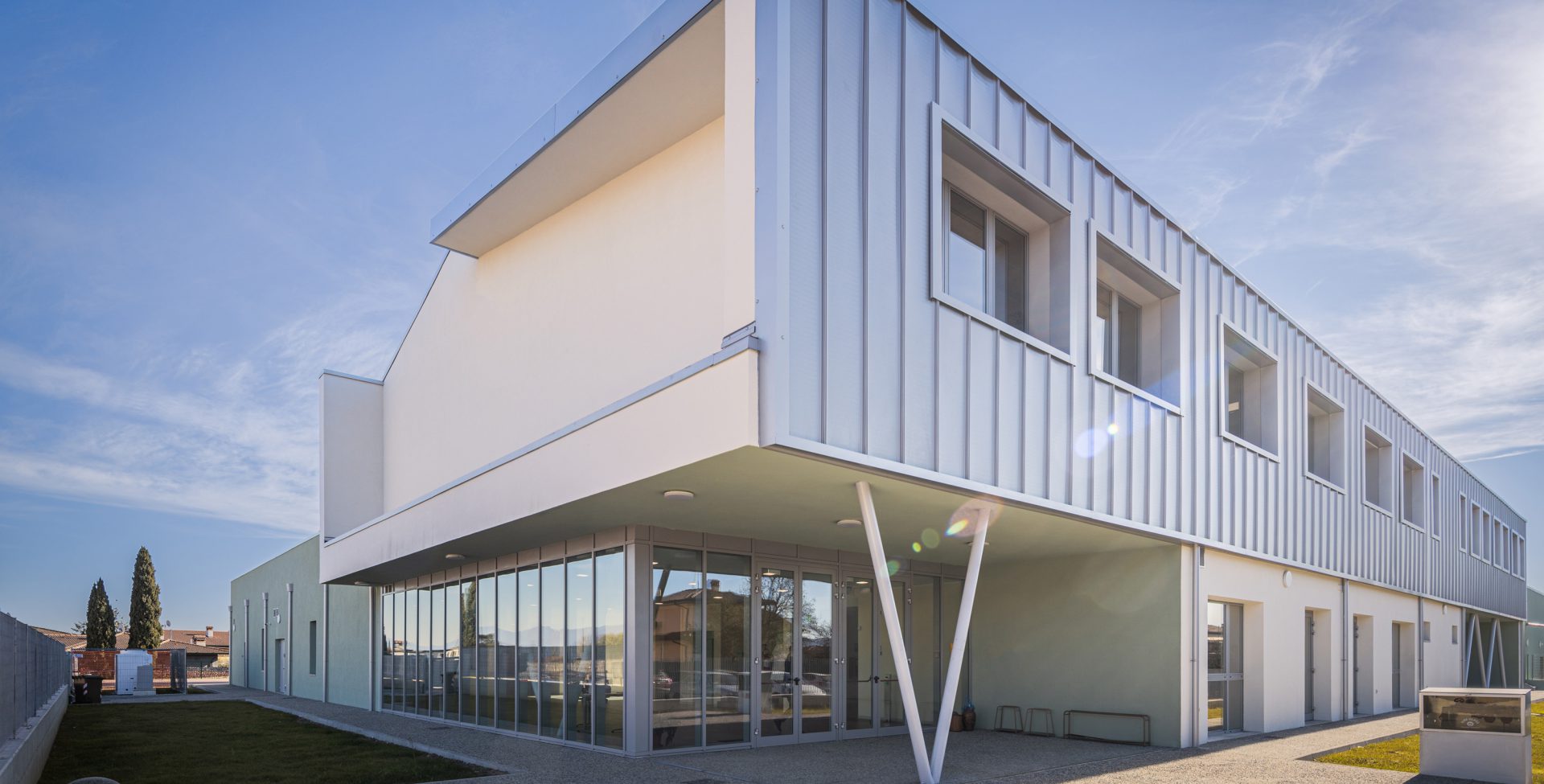Works
Bornato Primary School
Bornato Primary School
School architecture becomes a paradigm of a new language of education
- Location
- Bornato, Italy
- Typology
- Education
- Year
- 2018 - 2019
- Status
- Completed
- Dimensions
- 2.000 sqm
- Client
- Municipality of Cazzago San Martino
- Activities
- AR – ST – MEP design
- Credits
- Photos: Andrea Zanchi
Description
The concept for the new primary school in Bornato embraces the idea of the school as a “building that educates”, inclusive and sustainable. Thereby, the new campus takes on a double significance: on one side it represents a meeting place for the community, where the school premises become welcoming spaces; on the other side it is a place for continuous education, through the presence of laboratories for extra-curricular activities.
The context in which it is located is strong in symbolic values for the entire community, the new complex represents an opportunity for a new design that harmonizes and preserves iconic characters and urban value over time. The new green area constitutes a micro park that gives access to the school. The flows are filtered by the presence of the civic centre, a connection point between the community of Bornato and the young users of the complex. The project is developed according to environmental sustainability criteria, reducing its impact on the territory while ensuring the highest levels of indoor comfort.
Great attention was also paid to the energy efficiency of the complex, through the adoption of nZEB-type strategies that have led to the achievement of ‘’A4’’ Energy Class.











