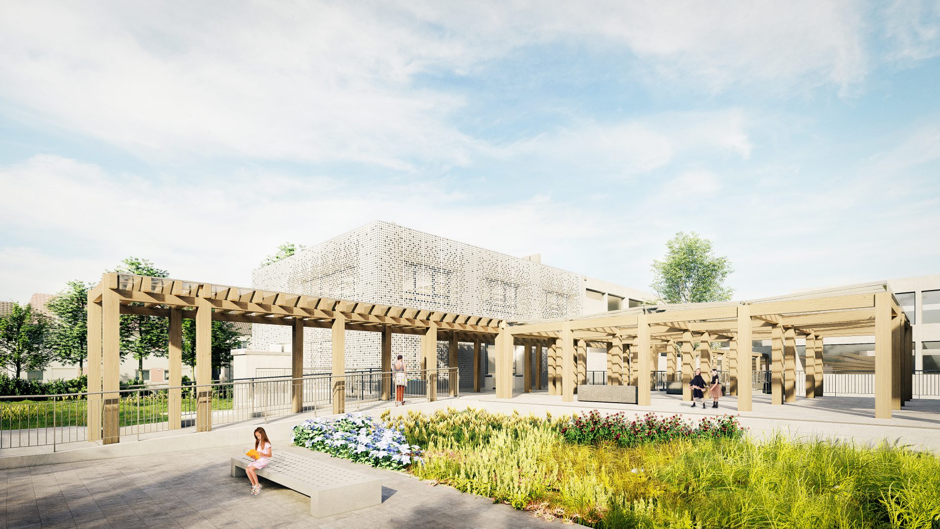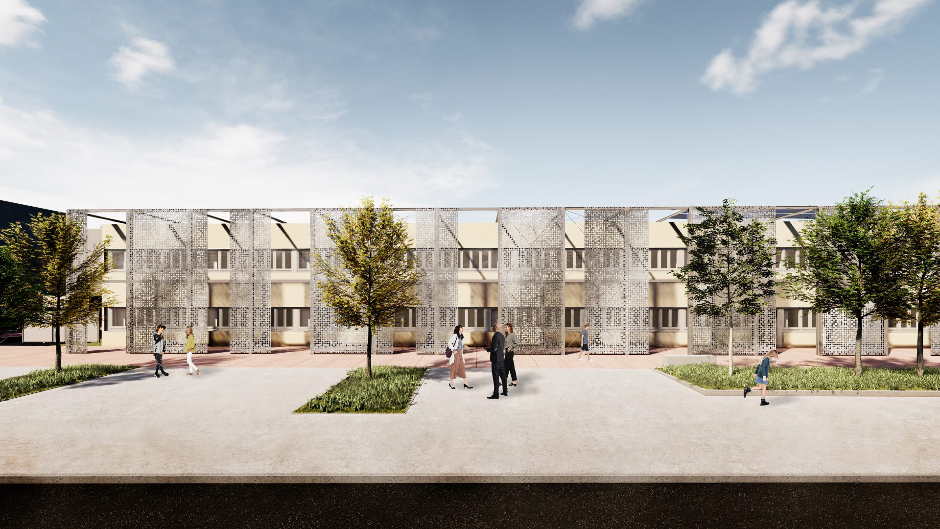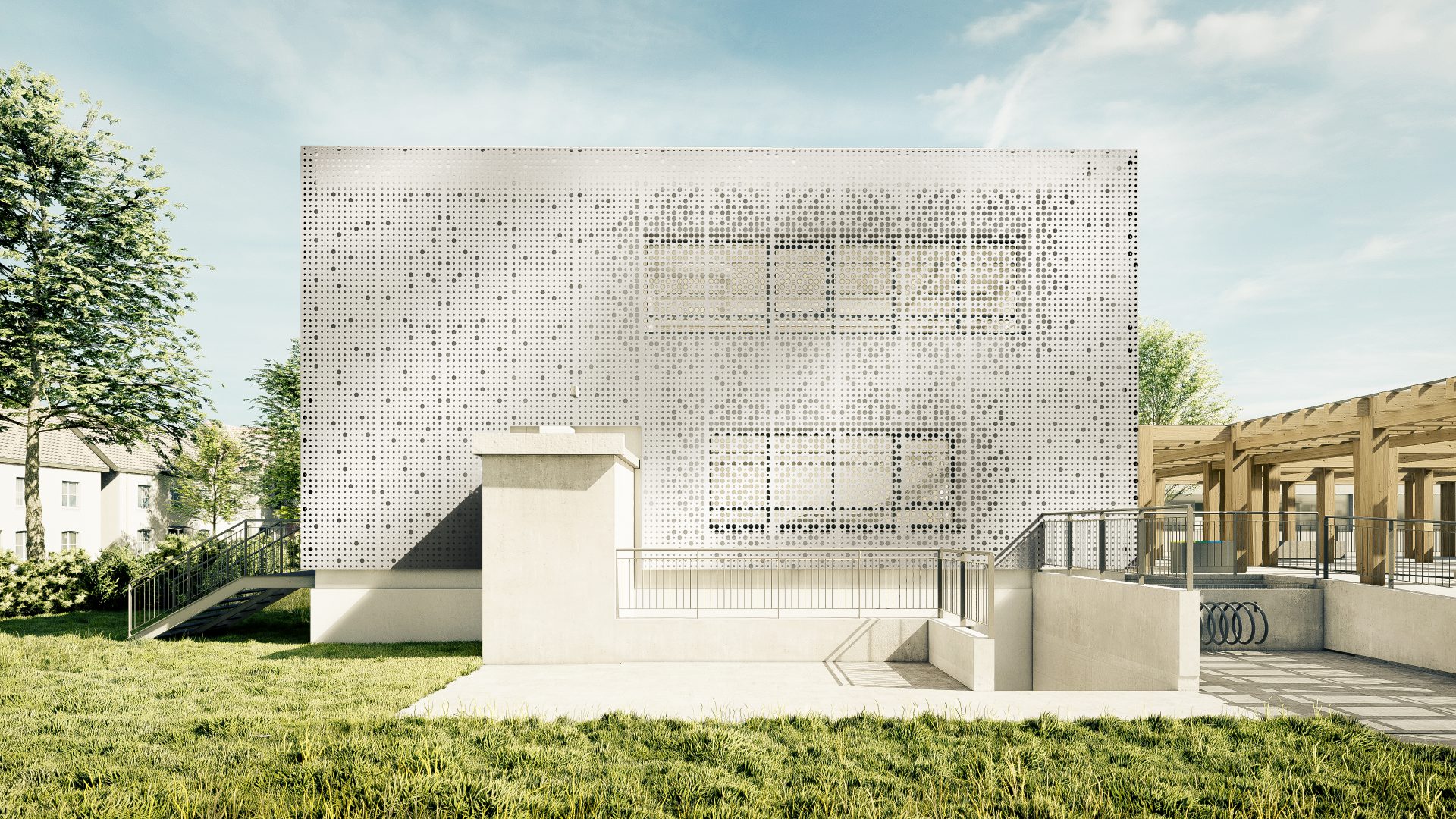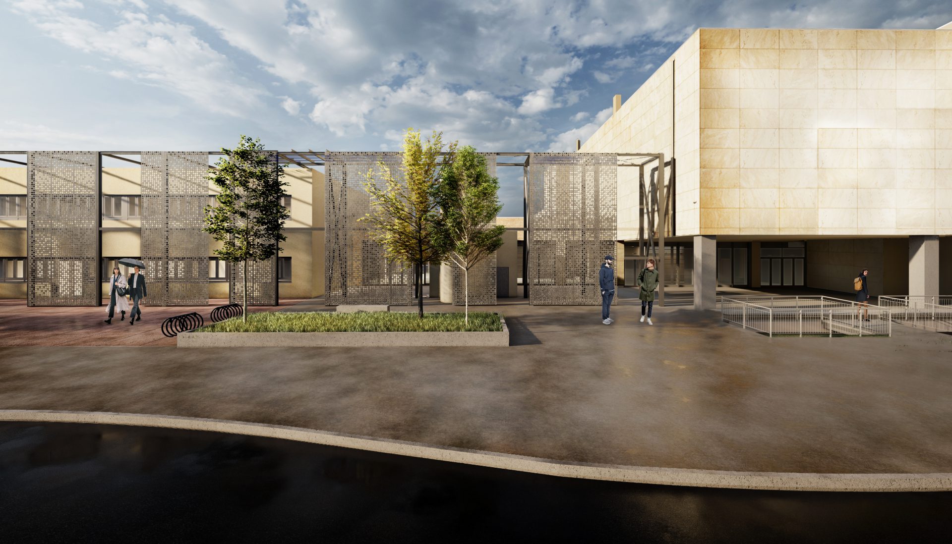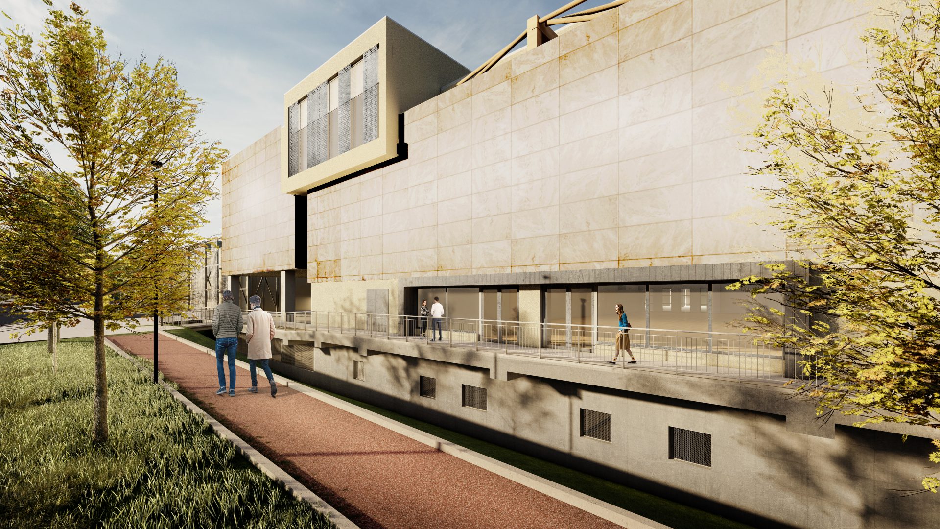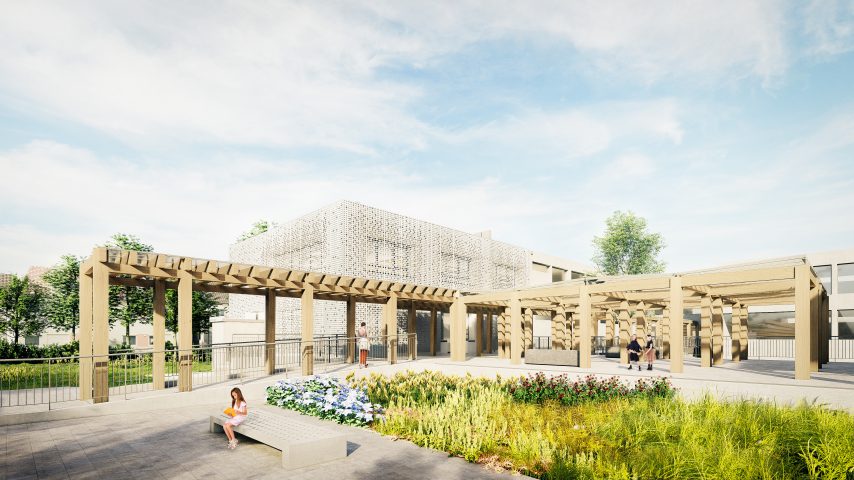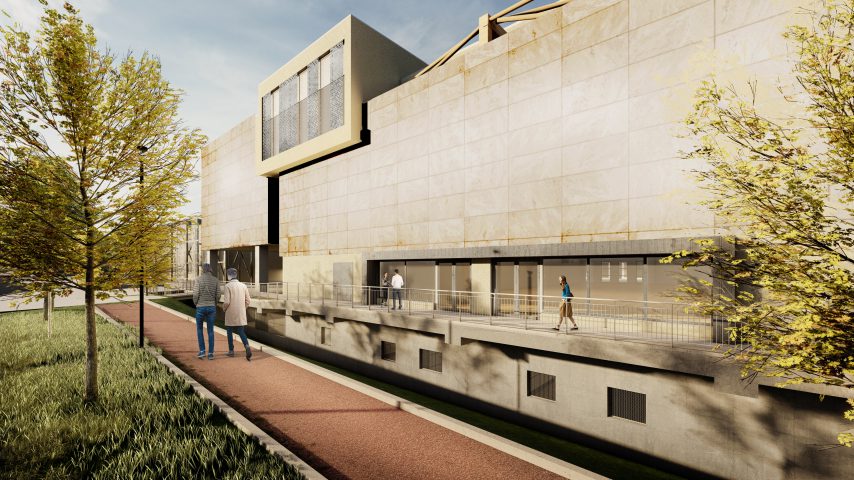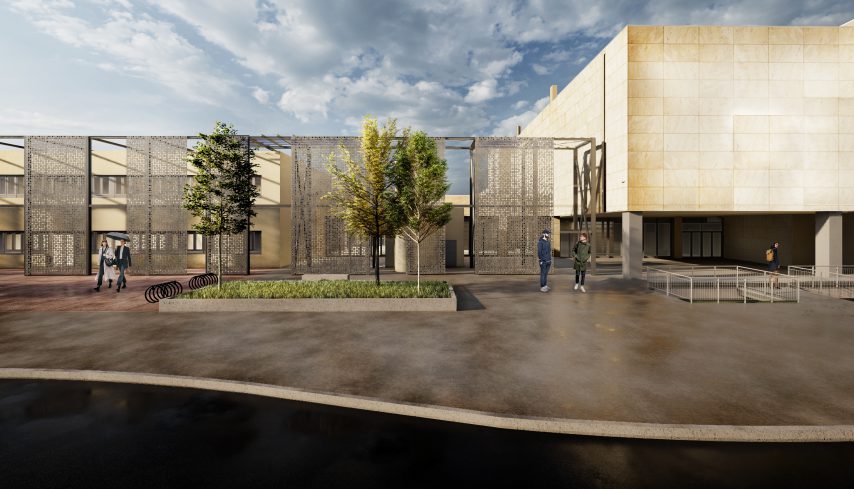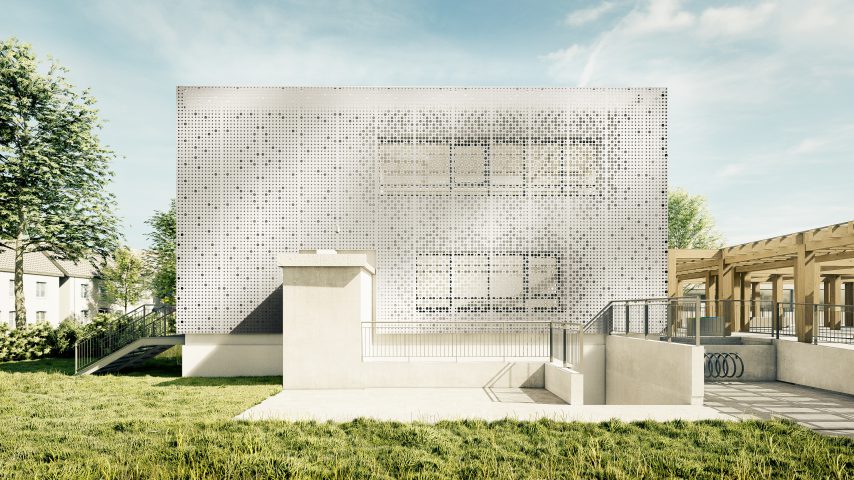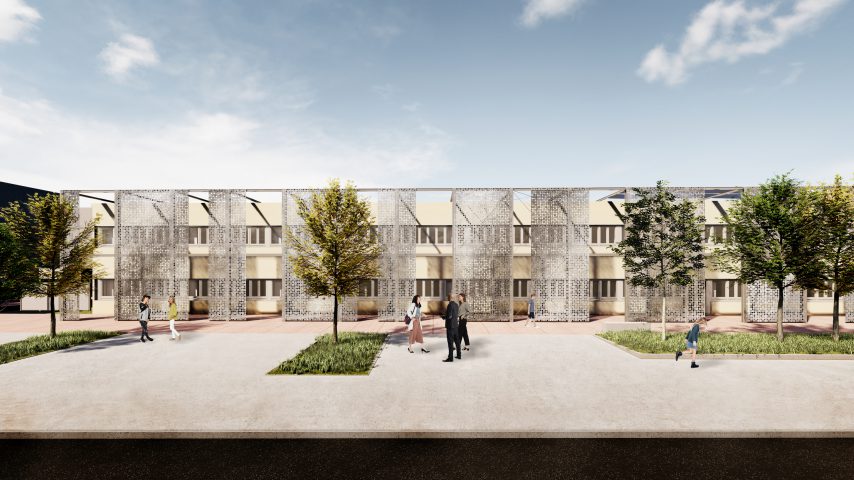Works
Chiari School Complex
Chiari School Complex
Physical and mental expansion.
The school becomes
a civic centre
- Location
- Chiari, Italy
- Typology
- Education
- Year
- 2020 – 2021
- Status
- Under construction
- Dimensions
- Extension 9.600 sqm
Renovation 3.535 sqm
- Activities
- AR – ST – MEP design
Description
The project for the expansion of the Chiari school complex is the result of a concerted effort between the administration and citizens, in which the school is elevated to the status of a civic centre for the community. Social inclusion and distributional flexibility are the key directions of the intervention. Learning environments go beyond the concept of the classroom to become places that are changeable and responsive to changing educational needs.
The materiality of the facades seeks to establish a dialogue with the existing installation, to which it is linked by a screen of micro-perforated panels which regulates the amount of sunlight in the teaching rooms and guides the flow towards the entrance colonade.
The enhancement of the outdoor areas concludes the work in a design that promotes meeting and sharing, a dimension in which students and citizenship come together in the Chiari community.
