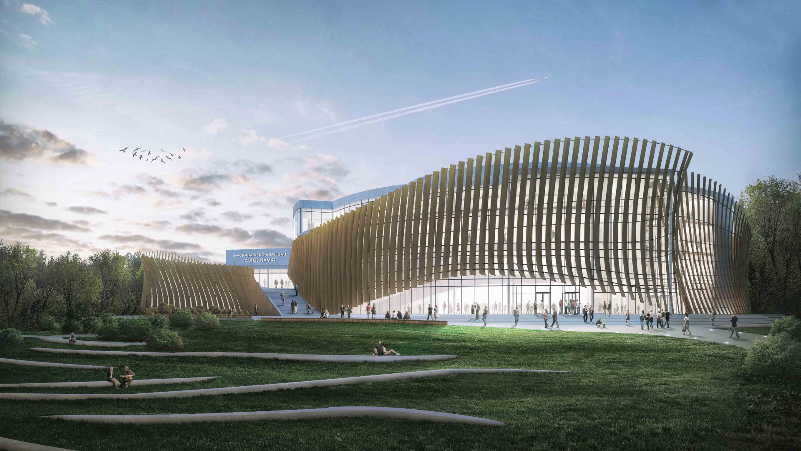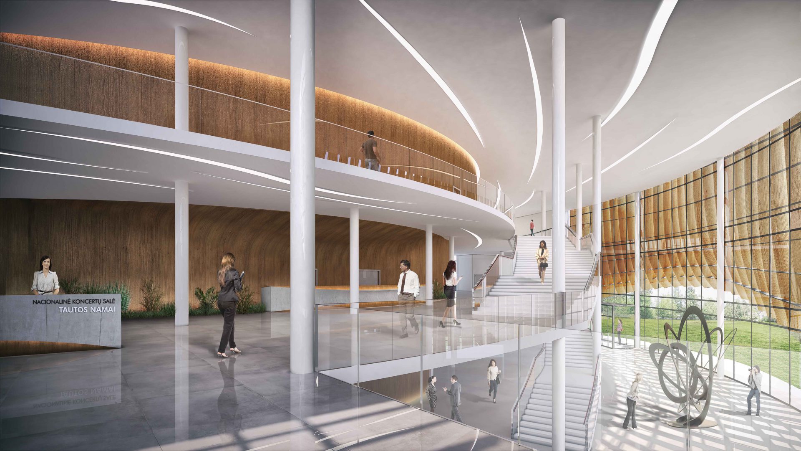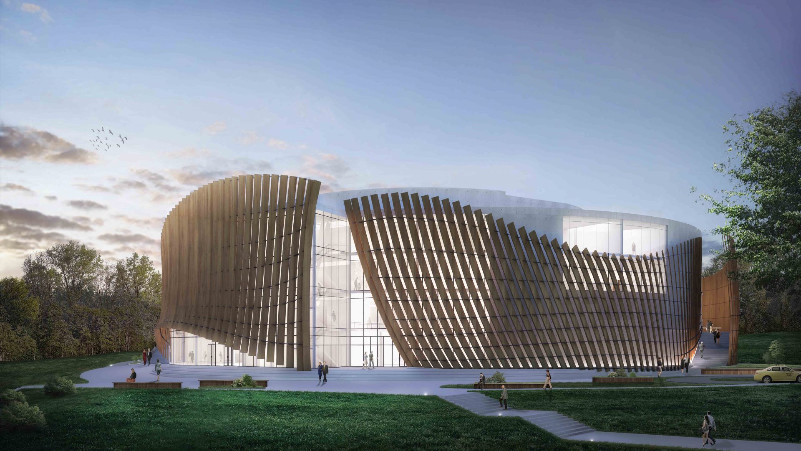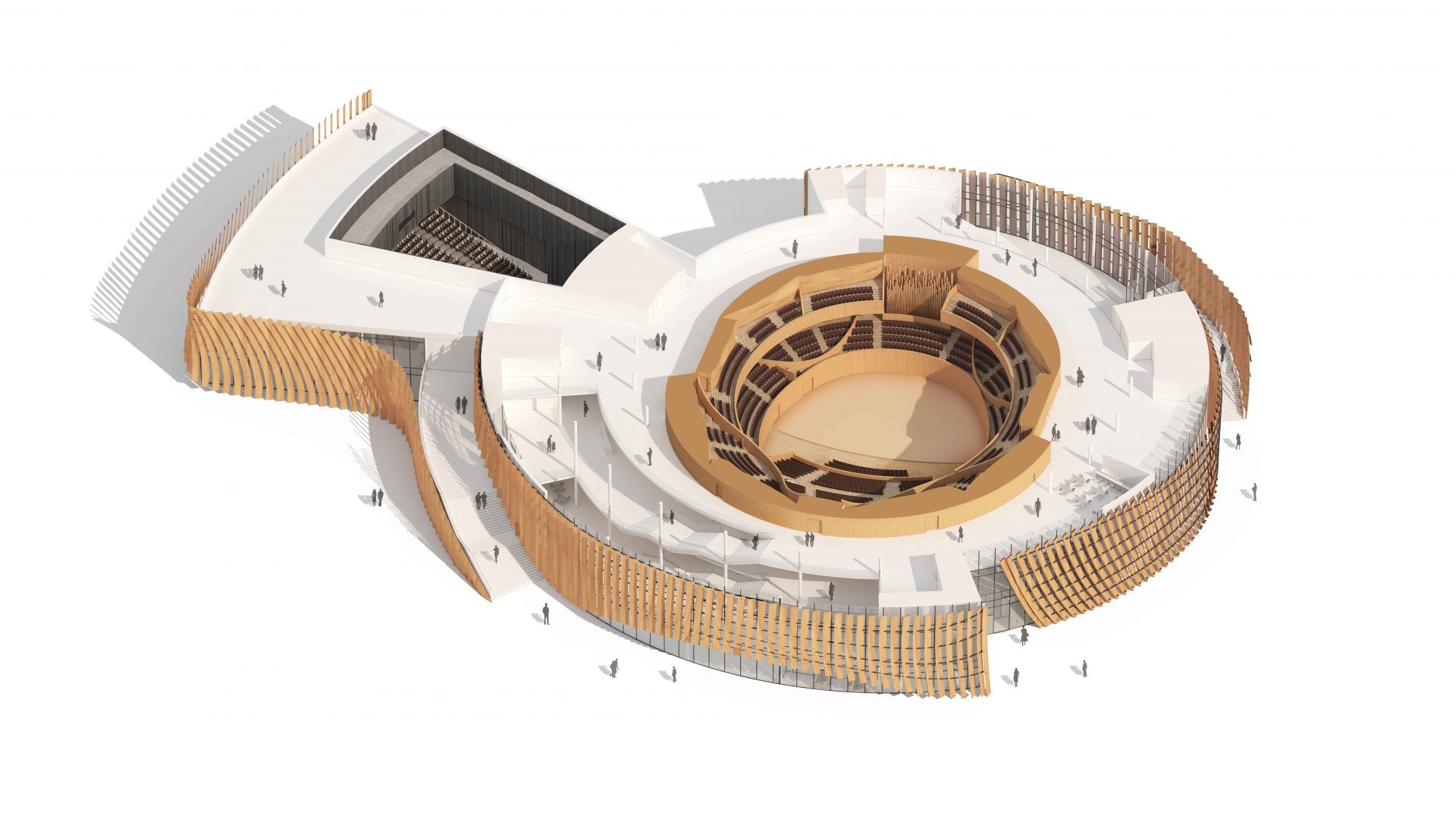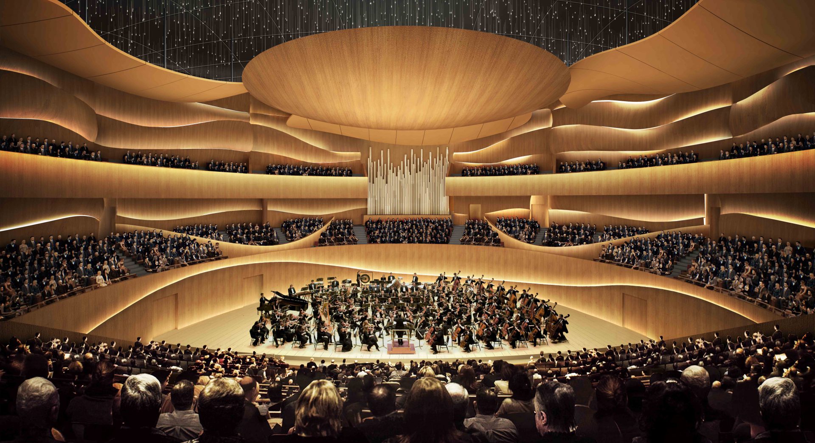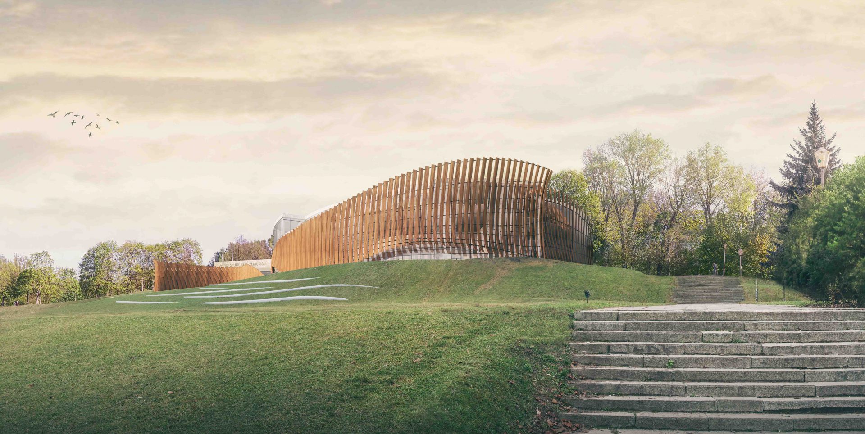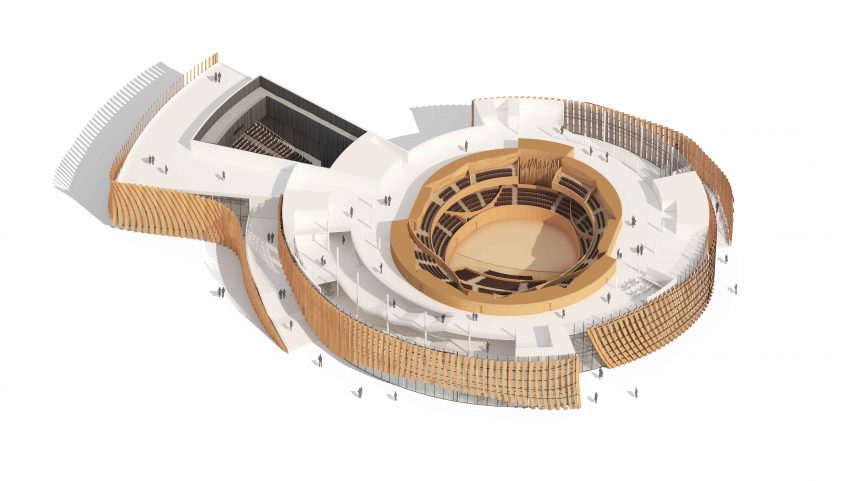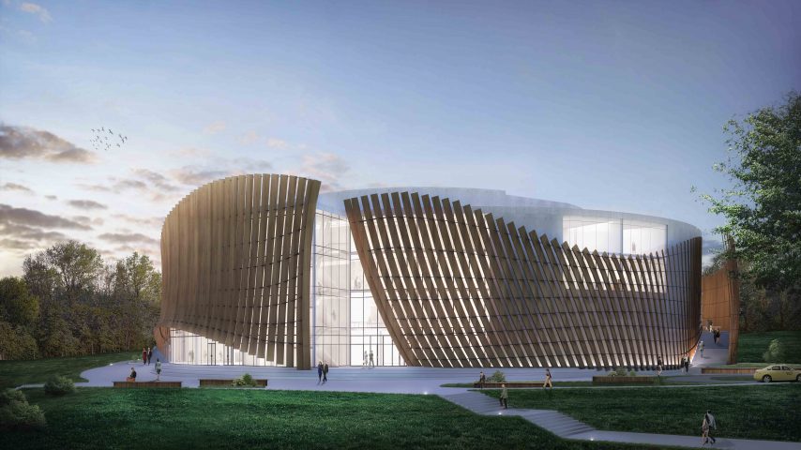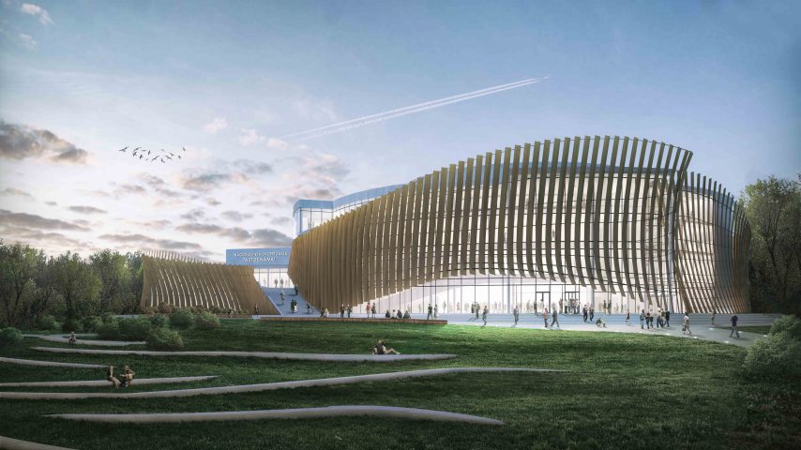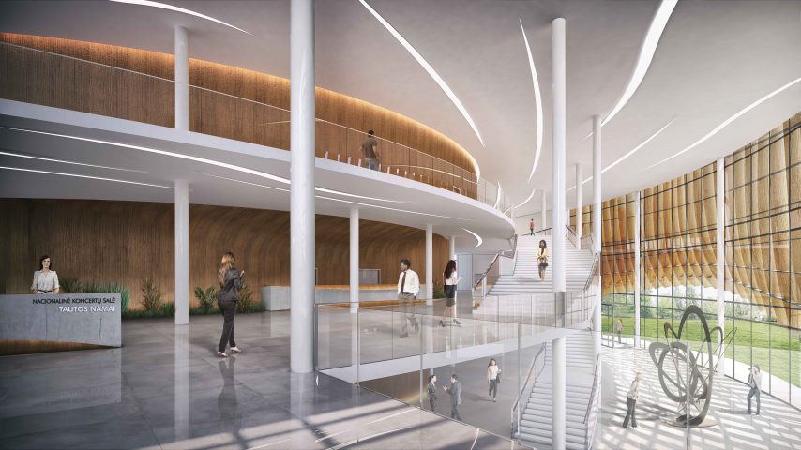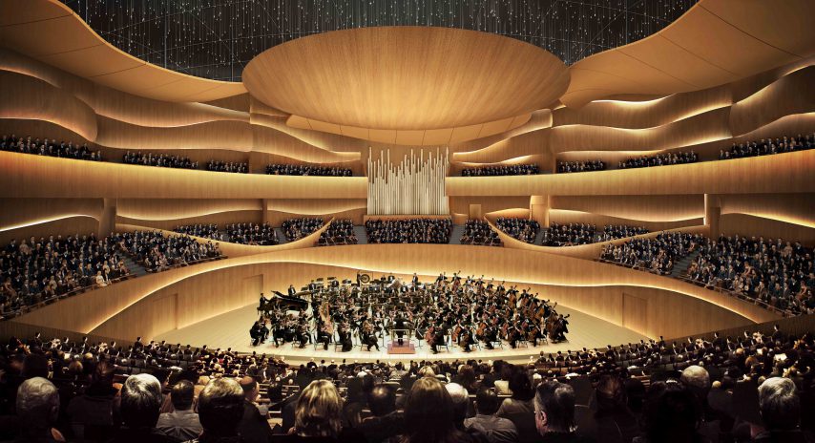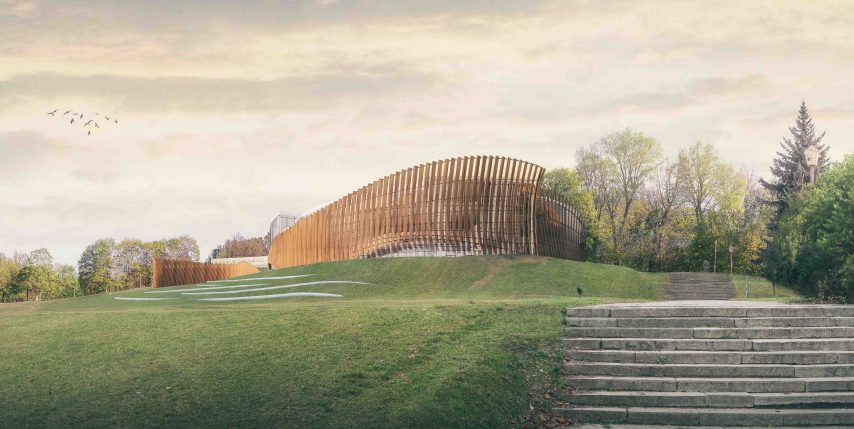Works
Concert Hall ”Tautos Namai”
Concert Hall ”Tautos Namai”
Iconic and sustainable curves. Homage to the life force of music
- Location
- Vilnius, Lithuania
- Typology
- Culture
- Year
- 2019
- Status
- Project completed
- Dimensions
- 17.000 sqm
- Activities
- AR design
Description
The new National Concert Hall “Tautos Namai” is conceived as a living organism in a continuous flowing movement. An all-embracing concept that is conveyed through a system of thin plates that bend in space and shape in order to maximise sun shading control for the interior spaces.
A design that organises people flow and entrances at different levels, in a circular space solution. The core point of the movement is the main Hall, characterised by a series of round surfaces that provide acoustic quality.
