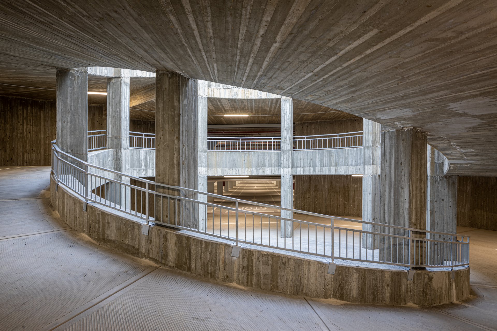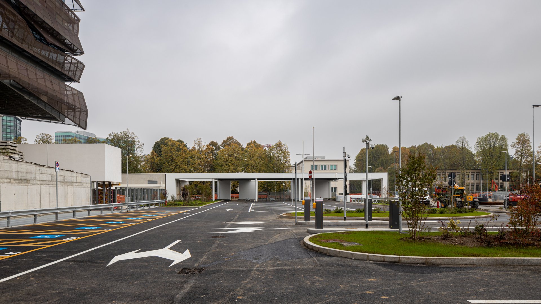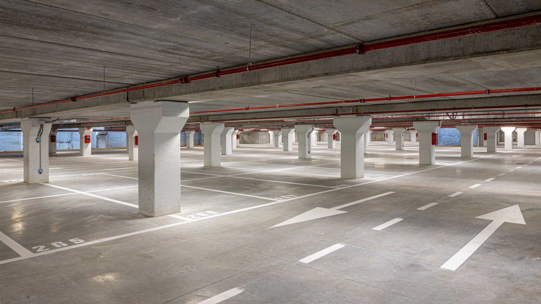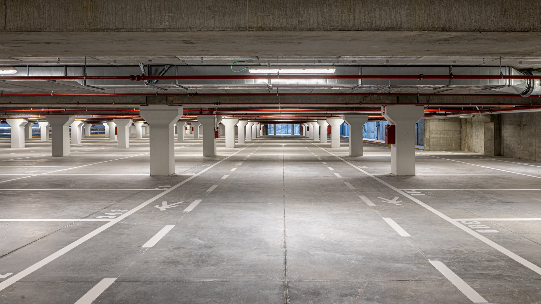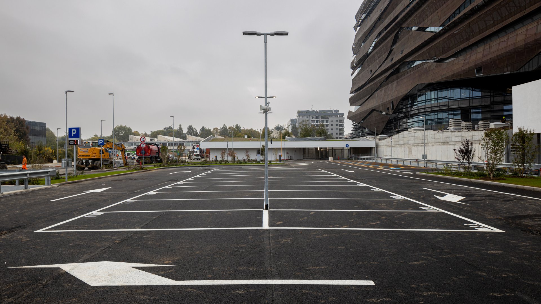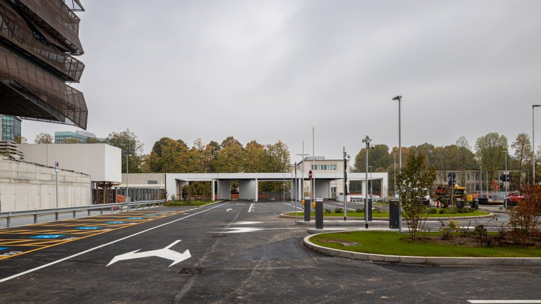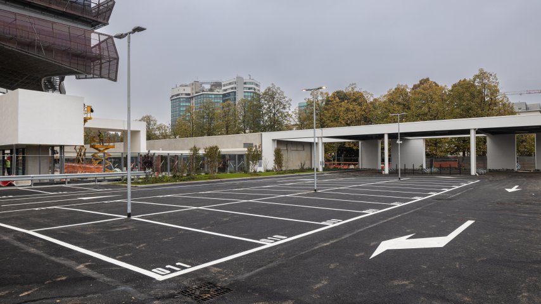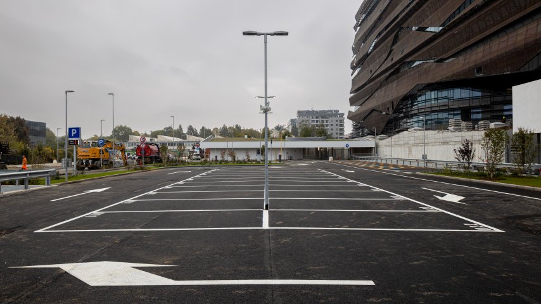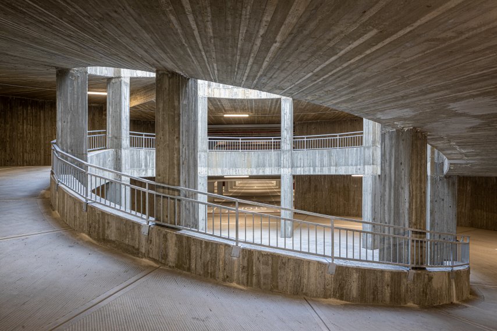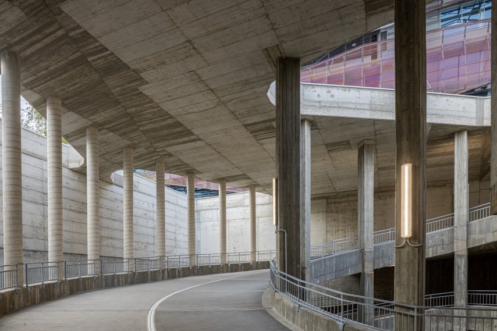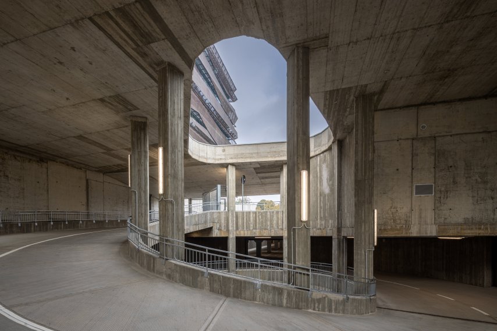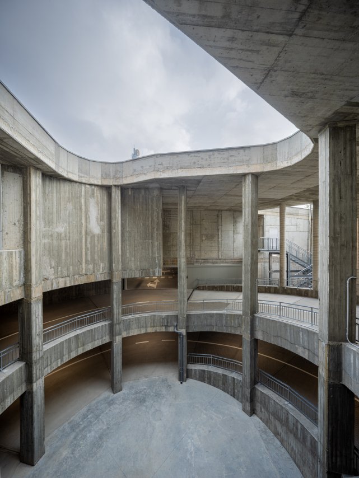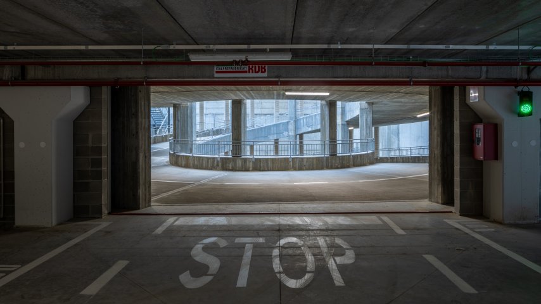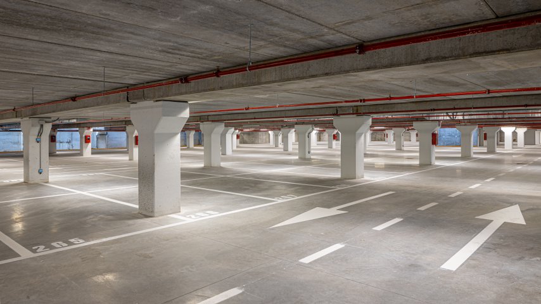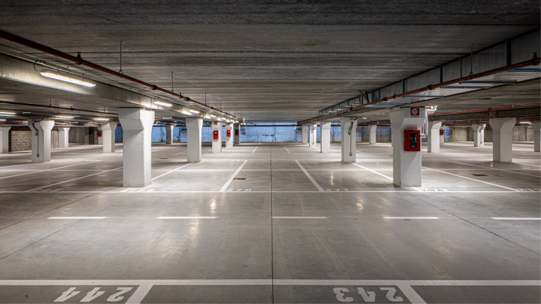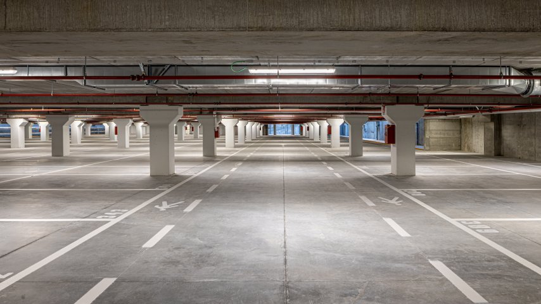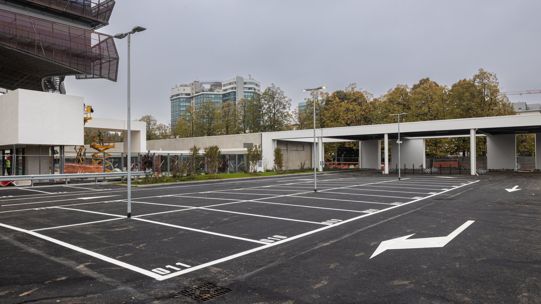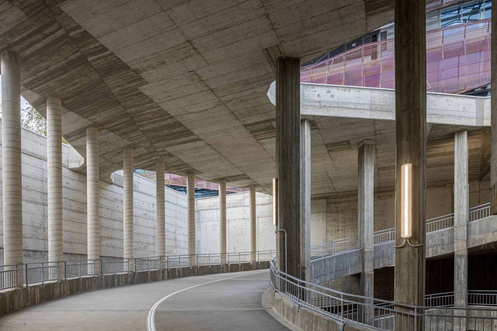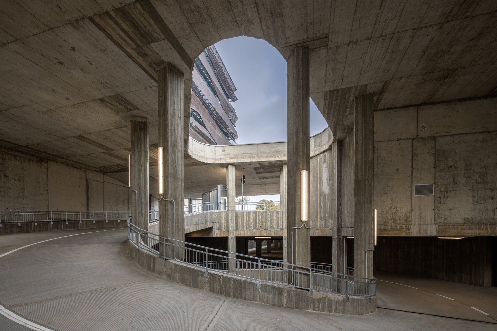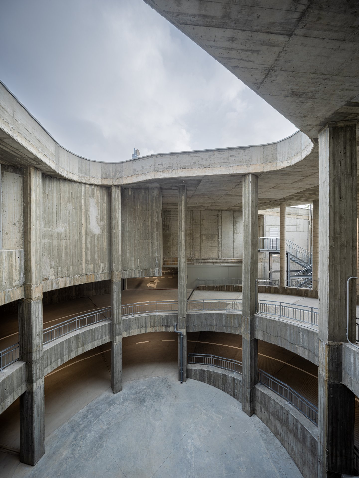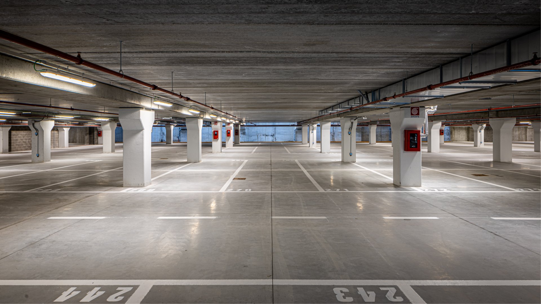Works
De Gasperi Car Park
De Gasperi Car Park
Reference to industrial architecture becomes an interpretation of De Gasperi Car Park’s urban role.
- Location
- San Donato Milanese, Italy
- Typology
- Others
- Year
- 2020
- Status
- Completed
- Dimensions
- Outdoor: 3.510 sqm - Underground: 9.390 sqm
- Client
- I.T.I. Impresa Generale
- Activities
- AR – ST – MEP design
- Credits
- Photo: Andrea Zanchi
Description
Multi-storey car parks are service and transit places that can be read and interpreted in synergy with the context that manifests a need. De Gasperi car park demonstrates its urban character, through stylistic features typical of industrial nature. The structure, which in addition to the above-ground block has two underground floors, is a synthesis of engineering optimizations that have led to solutions in which the mixture of prefabricated and cast-on-site concrete is a key to interpreting the architectural intentions.
The hollow core slabs, with their smooth surfaces, leave communicative space for the vertical structures, whose rhythmic pattern is decided by the formwork designed ad hoc to restore that material nature typical of industrial concrete. The diaphragms and foundations are technologically designed to ensure long-lasting performance and easy maintenance, typical aspects of ‘white tank’ solutions. The helical ramp re-proposes the rhythmic scan and naturally connects the different levels of the structure, contrasting the rigid geometry of the car park with a dialoguing and sinuous element, a break from a standardized schematization. Technological systems have their dimension in not being perceptible, as in fact happens for rainwater storage tanks and de-oiling systems.
The industrial character is also re-proposed in the horizontal connective elements such as the metal covering, which becomes an expressive and at the same time functional element, according to an approach that draws the essence of the architectural function from the mixture of construction systems.
