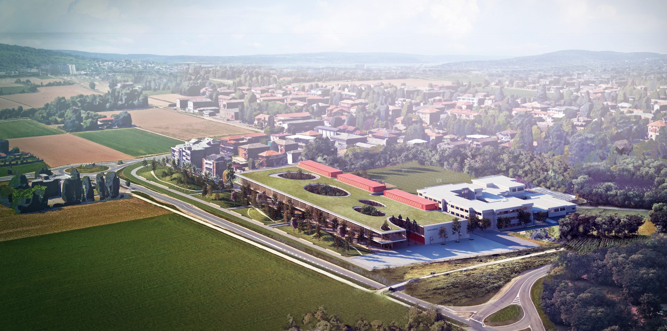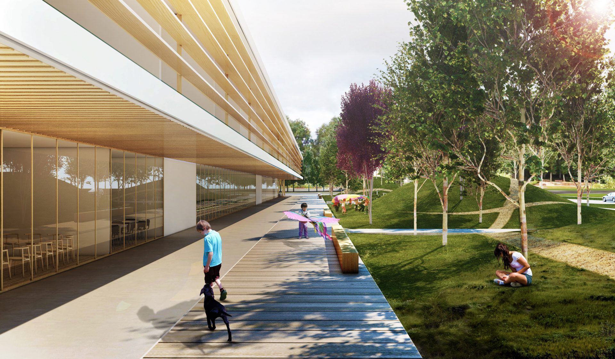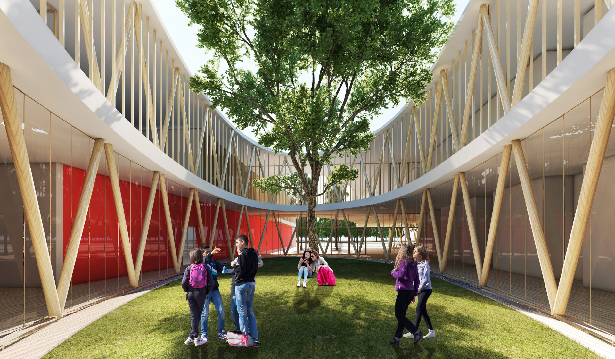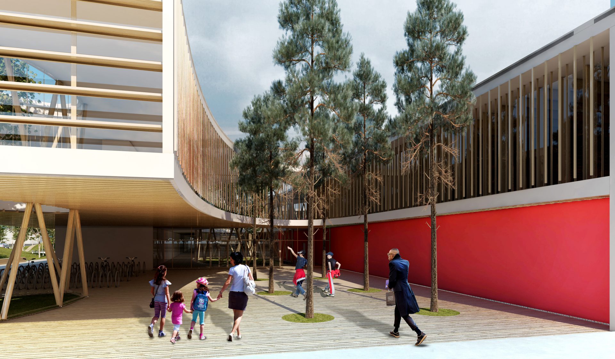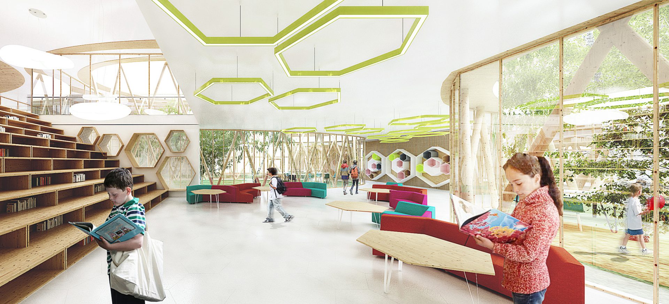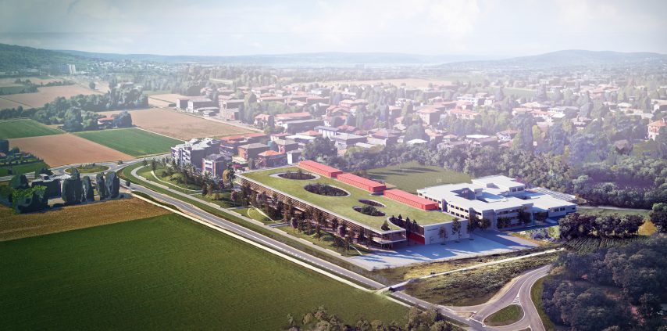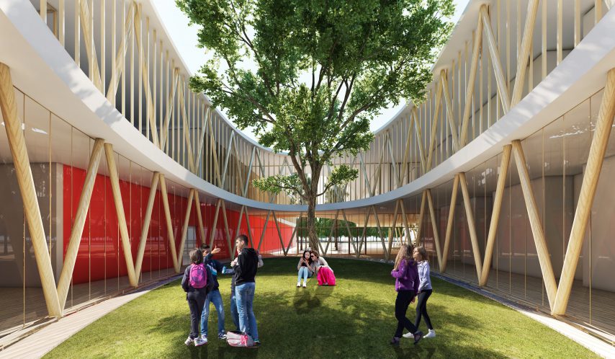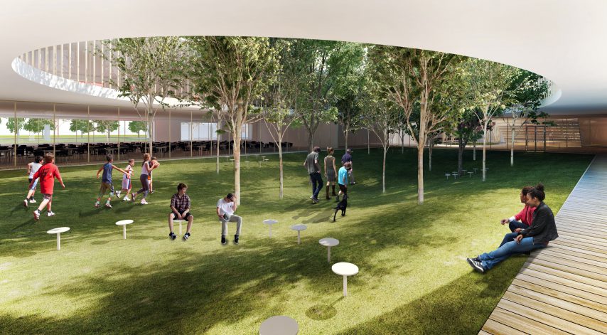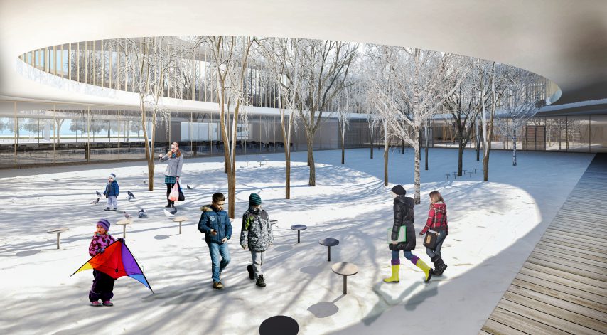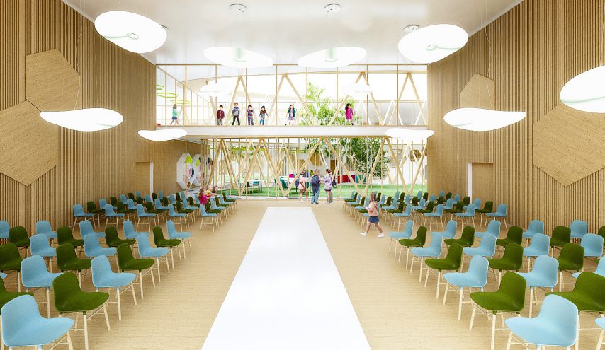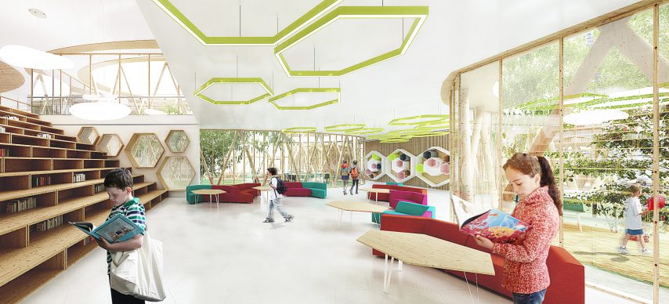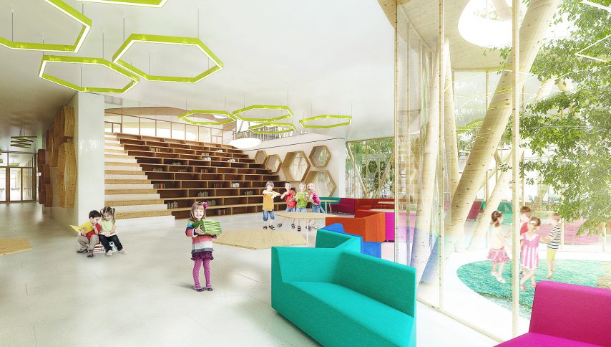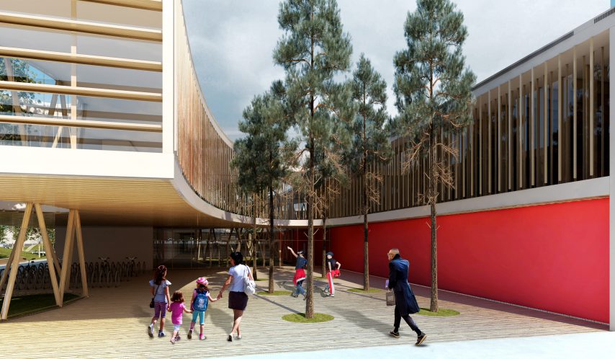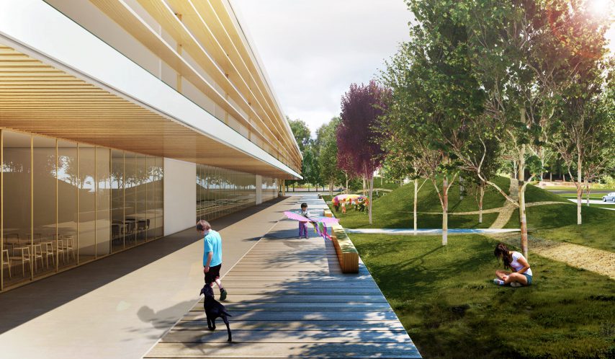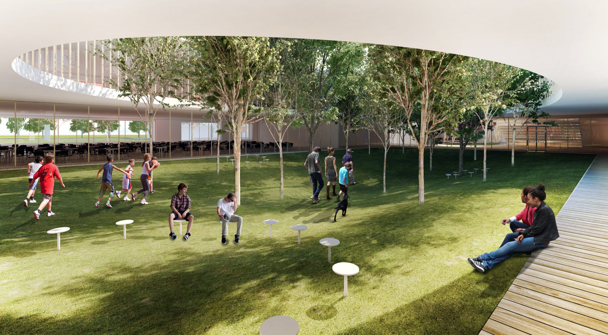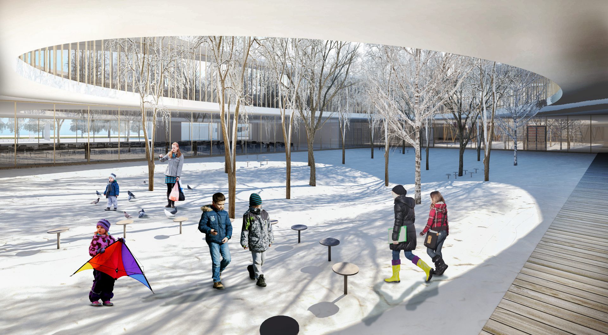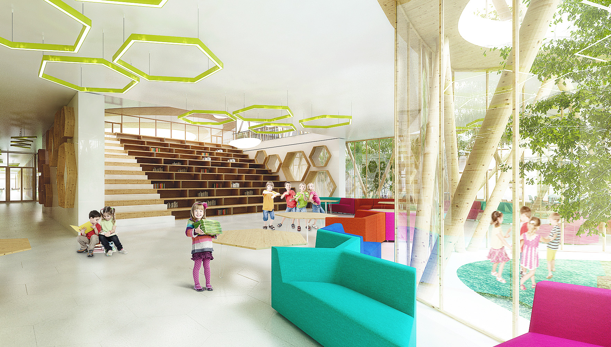Works
Lentate School Complex
Lentate School Complex
The perfect synthesis of aesthetics and sustainability
- Location
- Lentate sul Seveso, Italy
- Typology
- Education
- Year
- 2017
- Status
- Project completed
- Dimensions
- 12.000 sqm
- Client
- Municipality of Lentate sul Seveso
- Activities
- AR – ST – MEP design
Description
The perfect synthesis of aesthetics and sustainability The project completes the educational program of the city of Lentate. The new school becomes a gathering pole for all the nearby hamlets. The green roof blends the building perfectly into the surrounding rural landscape, maximizing the quality of the indoor comfort.
The sequence of courtyards provides visual continuity with the outdoors, while allowing the light to enter the building. In like manner, the interior spaces are arranged in a fluid and continuous disposition. Flexibility of the spaces and multiplication of the levels is a recurring feature in all the functional areas of the school.
The use of wood, from the structure to the brise-soleil in the facades, lends a warm and comfortable image to the building.
Sustainability and aesthetics meet to define a new image for the school.
