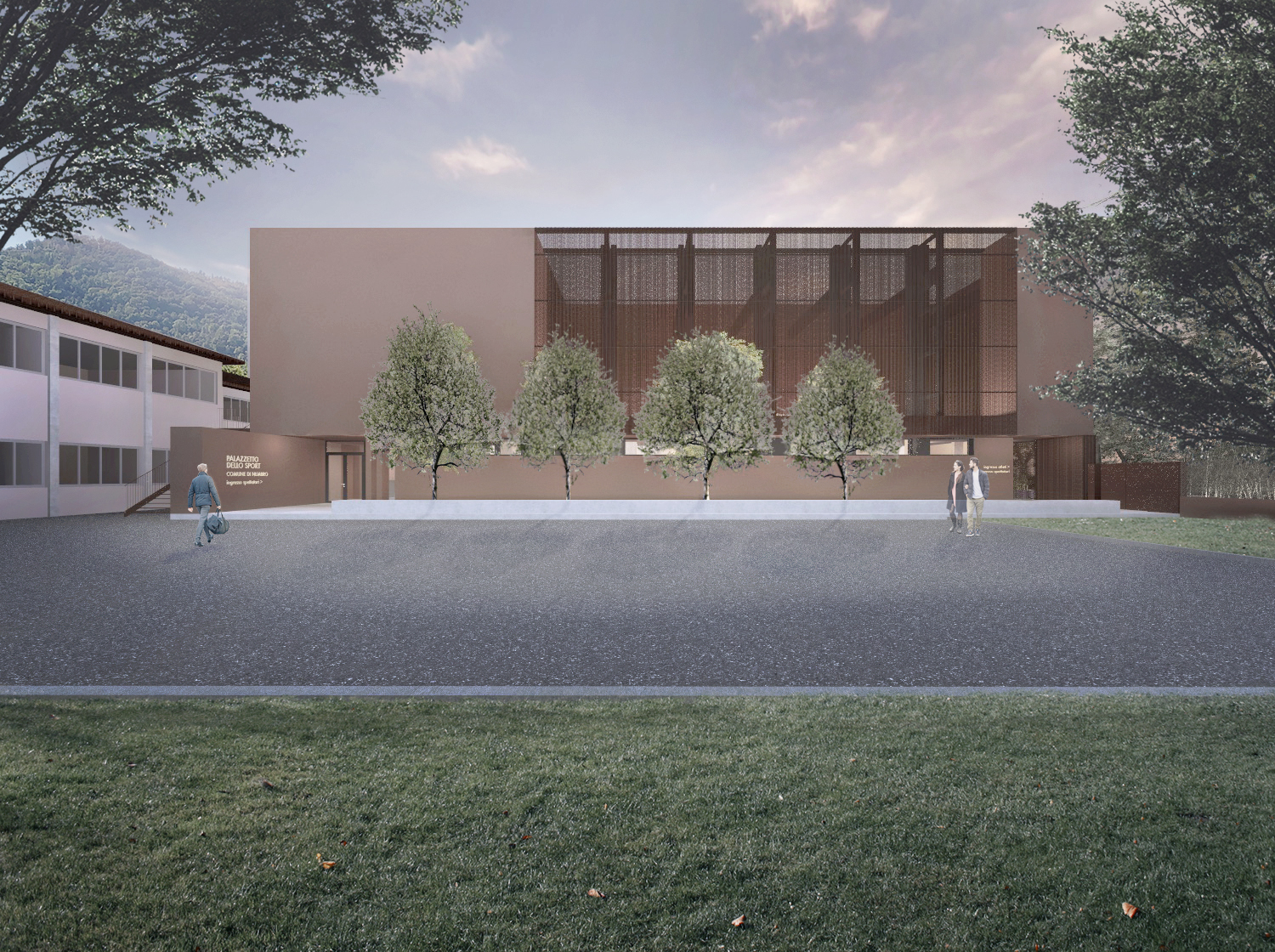Works
Multifunctional Sports Hall
Multifunctional Sports Hall
Synthetic lines for functional
and adaptable interiors
- Location
- Nembro, Italy
- Typology
- Sport
- Year
- 2020 – 2021
- Status
- Design completed
- Dimensions
- 2.000 sqm
- Activities
- AR – ST – MEP design
- Collaborators:
- Didonè Comacchio Architects
Description
The project involves replacing the current school gymnasium with a modern and functional sports hall, which can be used both by the adjacent school and for training sessions and matches of local sports clubs.
The new hall was designed according to the current CONI regulations and will be able to accommodate up to 400 spectators. For better management of the facility, a movable partition sheet allows the playing area to be divided into two volleyball courts, so that several classes or teams can be accommodated at the same time during training.
The public area is equipped with a refreshment area from which one can also access a large outdoor solarium with a view of the playing field through large windows that allow to follow the sporting activities also from outside.
The envelope is characterised by a succession of opaque and transparent portions of regular shapes, for a simple but recognisable language.







