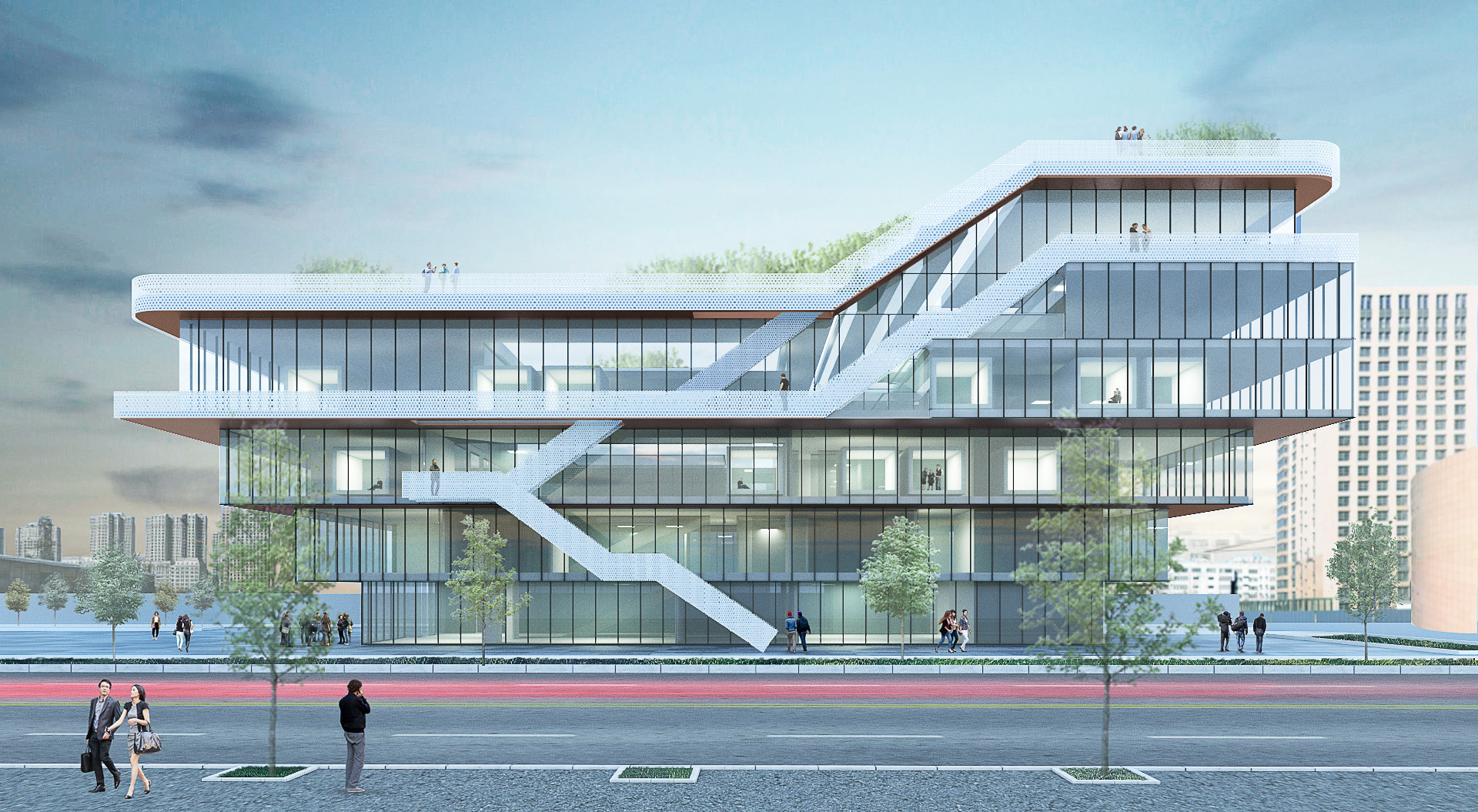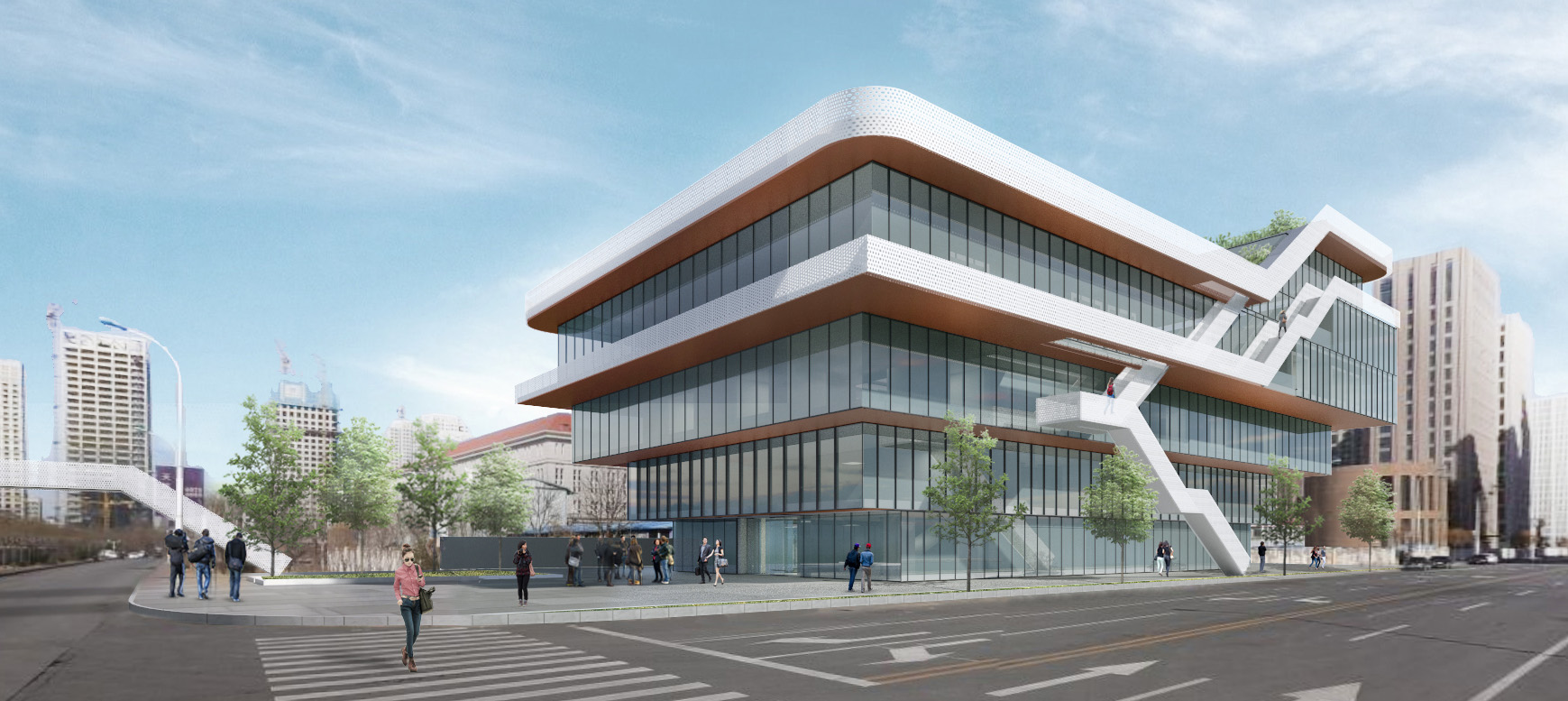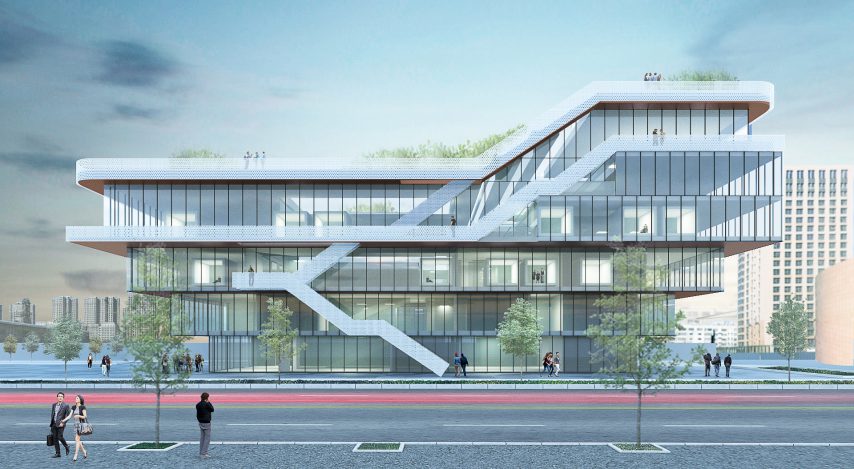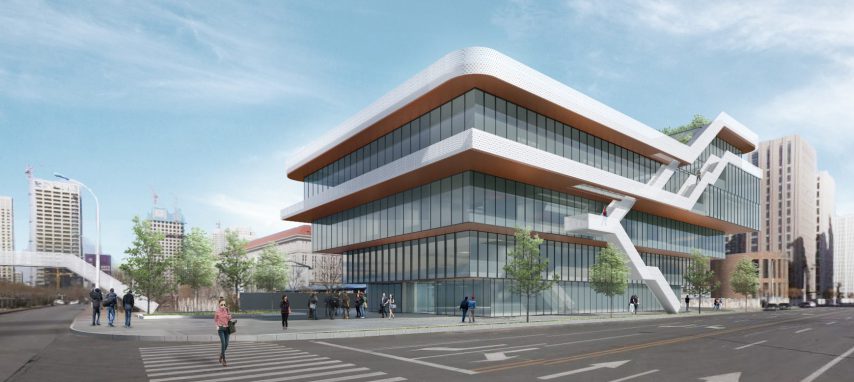- Location
- Tianjin, China
- Typology
- Office
- Year
- 2019
- Status
- Project completed
- Dimensions
- 7.650 sqm
- Activities
- AR – ST – MEP design
Description
The concept for the new HQ of the New North Design Union is, first of all, that of an urban renovation project, a project consisting of an architectural and typological composition. The area of the intervention connects the Tianjin park, the Chengtang Art Museum and the existing buildings. The undeniable importance of each component has led to the creation of an actual urban crossing that connects all the areas involved, while converging the new urban flow towards the new building.
The levels setback defines a stepped profile that opens towards the outdoor space and demands attention as a visual catalyst.
Furthermore, it represents the outcome of a bioclimatic strategy, necessary to control sunlight and heat. The green roofing and the central court topple the design of the facades, multiplying the common areas and spaces for sociality.
The context encourages an architectural solution that is dynamic and that gives new life to an urban area with a potential that had been yet overlooked.



