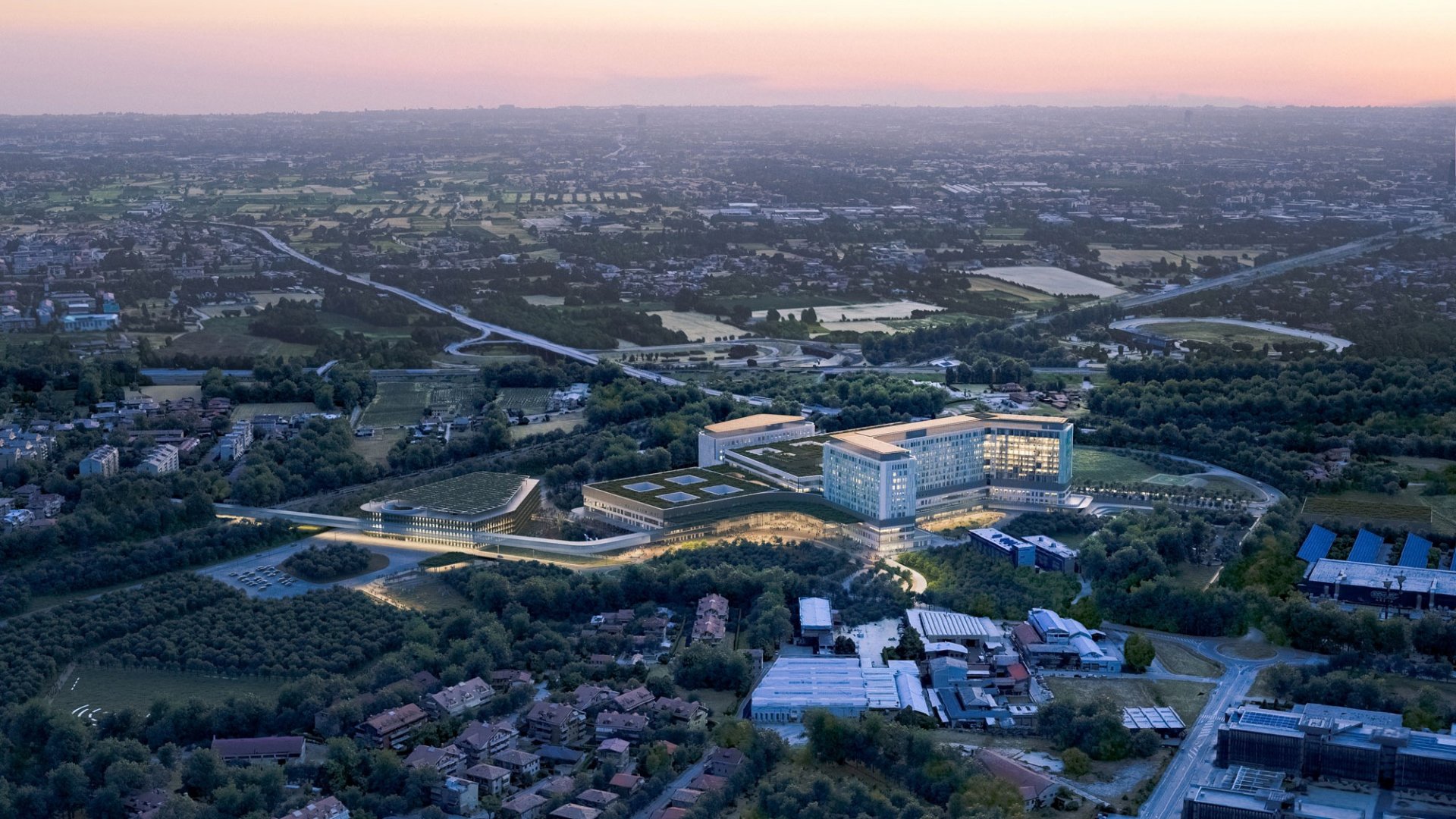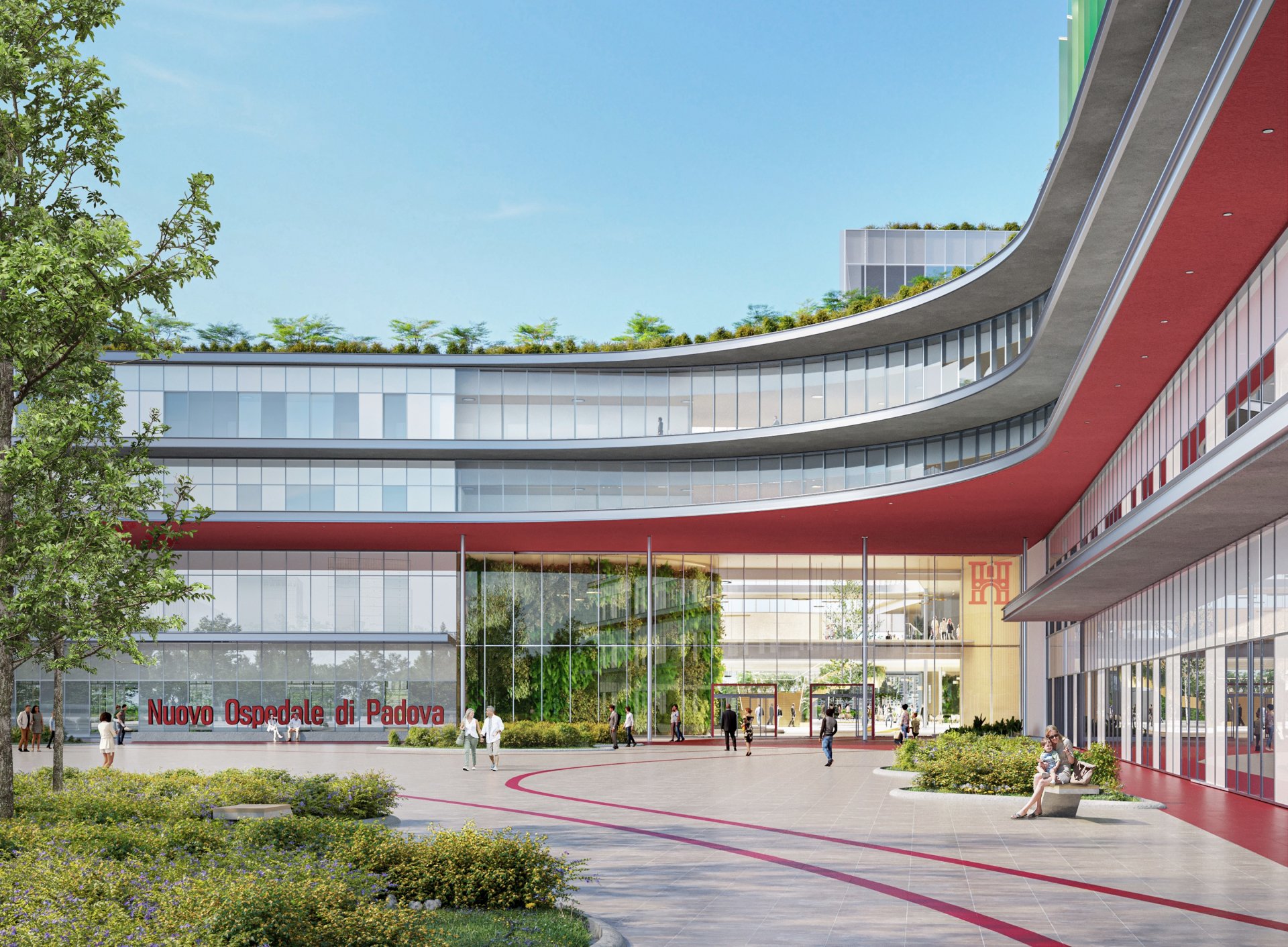Works
New Padua Hospital
New Padua Hospital
An integrated ecosystem of care, nature and technology
- Location
- Padua, Italy
- Typology
- Healthcare
- Year
- 2022 - ongoing
- Status
- Design in progress
- Dimensions
- 221.600 sqm
- Collaborators
- Politecnica Ingegneria ed Architettura Soc. Coop. (JV Leader) – Cooprogetti Soc. Coop. – Techint Spa
- Client
- Padua University Hospital
- Activities
- AR – ST – MEP – INFR – LAND design
Description
The new Padua Hospital will be a cutting-edge structure, carefully designed to integrate harmoniously into the surrounding environmental, urban and social fabric. An innovative, technological, sustainable and resilient hub, focused on the well-being of the community to which it opens and welcomes, from patients, doctors, hospital staff, researchers, to visitors and companions, to citizens.
Located in the San Lazzaro district of Padua, the new hospital complex will be connected to the city through a network of multimodal road infrastructures. A new tram line, a local and interregional transport station, a heliport, a vertiport, and a system of cycle paths, driveways and car parks carefully designed and diversified based on users, will guarantee easy usability and accessibility for all.
It will be the first post-pandemic hospital in Italy, strongly interconnected with research activity and designed to be able to respond to every future need. With over 192,000 sqm 963 beds, 58 primary departments, and a 7-storey tower dedicated to research, it will offer cutting-edge care and flexible spaces, capable of responding to the trends of digitalisation and technological innovation and to the challenges caused by unexpected events and changing environmental and social conditions.
The structure integrates carefully into the landscape, preserving the site’s precious wooded areas thanks to its configuration, and ample green roofs. The dialogue with nature is a common thread of the project, which permeates every aspect of it and becomes an essential element in the treatment process. The building opens up towards nature and at the same time welcomes it into its internal areas and courtyards, creating green oases in which to relax, meet and rehabilitate.
Like an ecosystem of care, nature and technology, the new hospital pays maximum attention to sustainability, integrating solutions aimed at reducing energy consumption and protecting the environment, with those dedicated to optimizing internal comfort. This combination qualifies it as a nearly zero energy building, a park-hospital destined to become the new green lung for the community.












