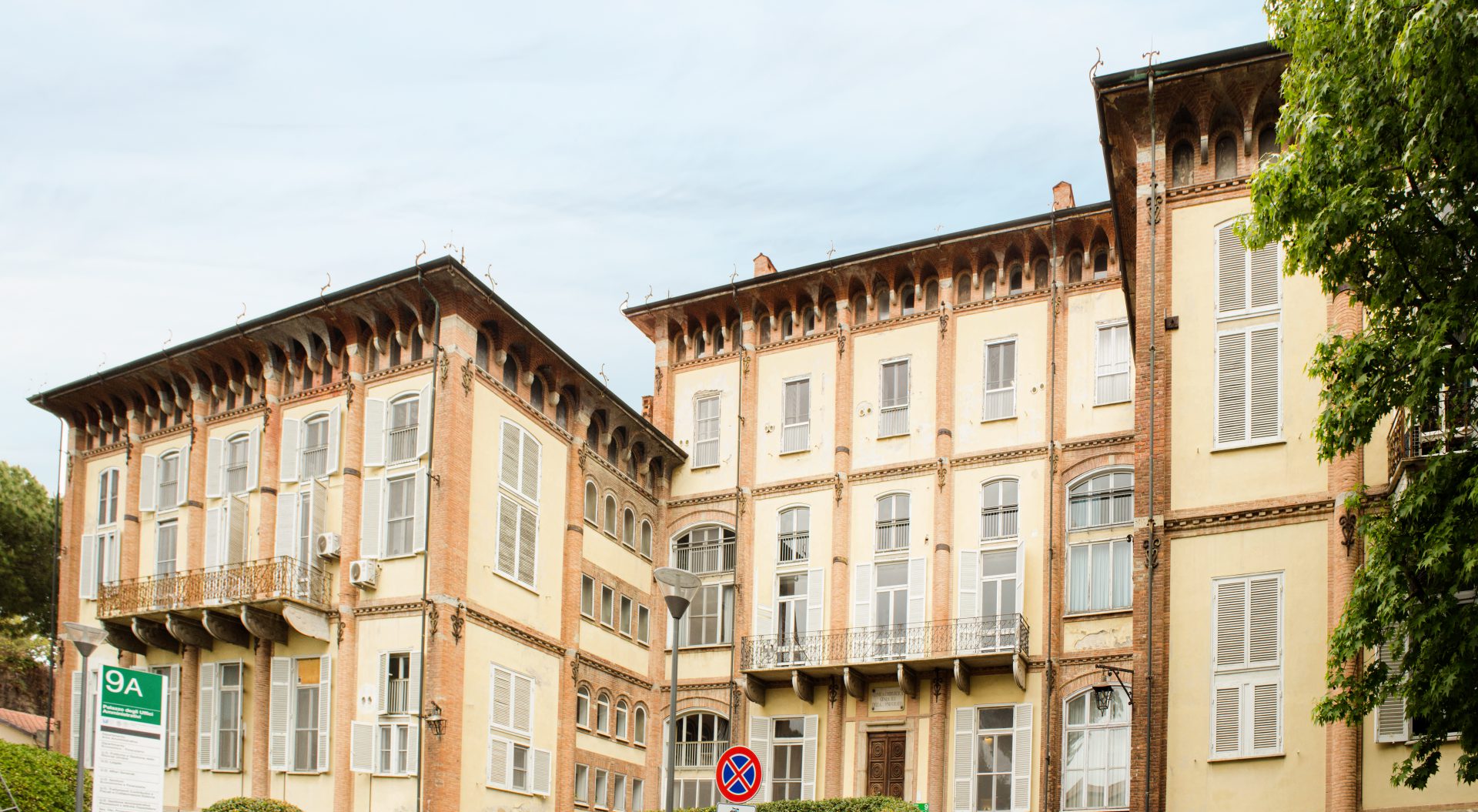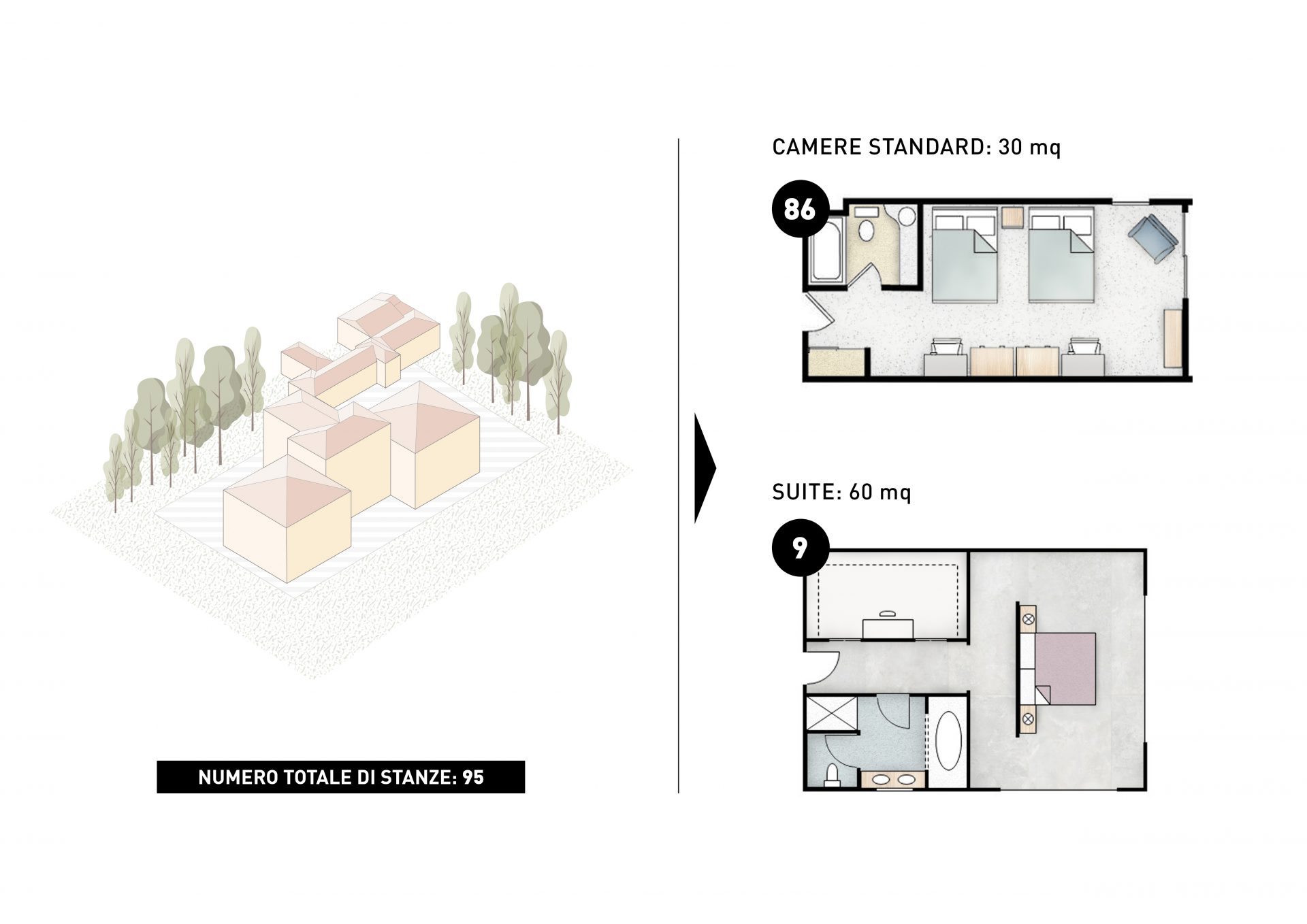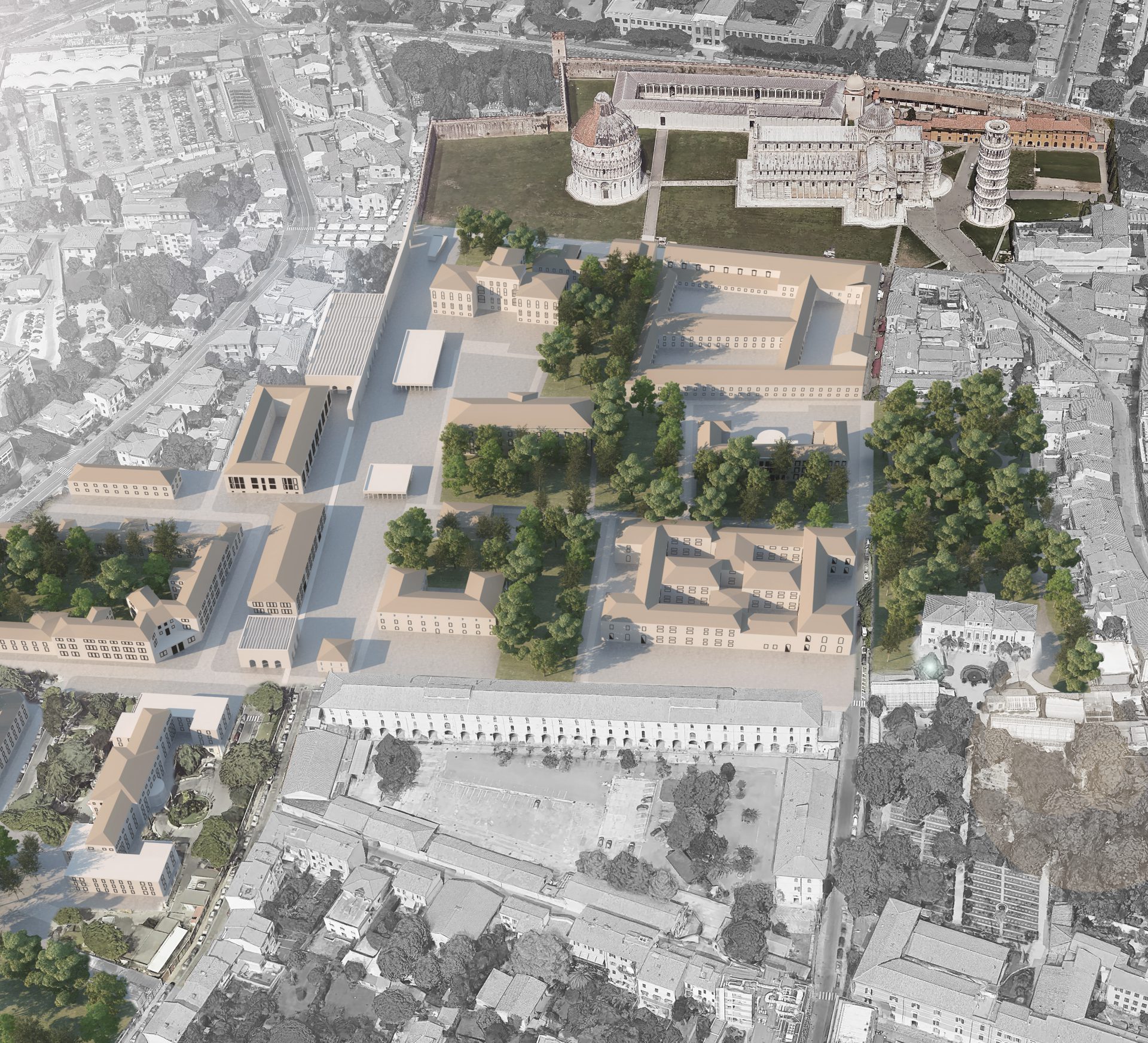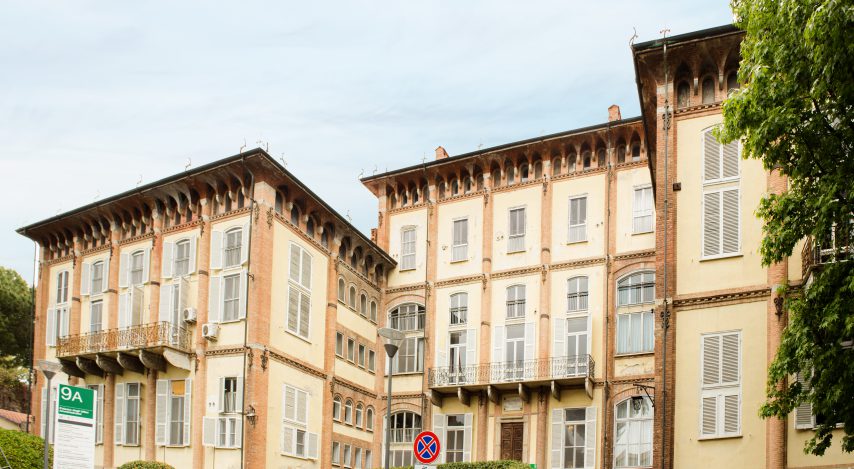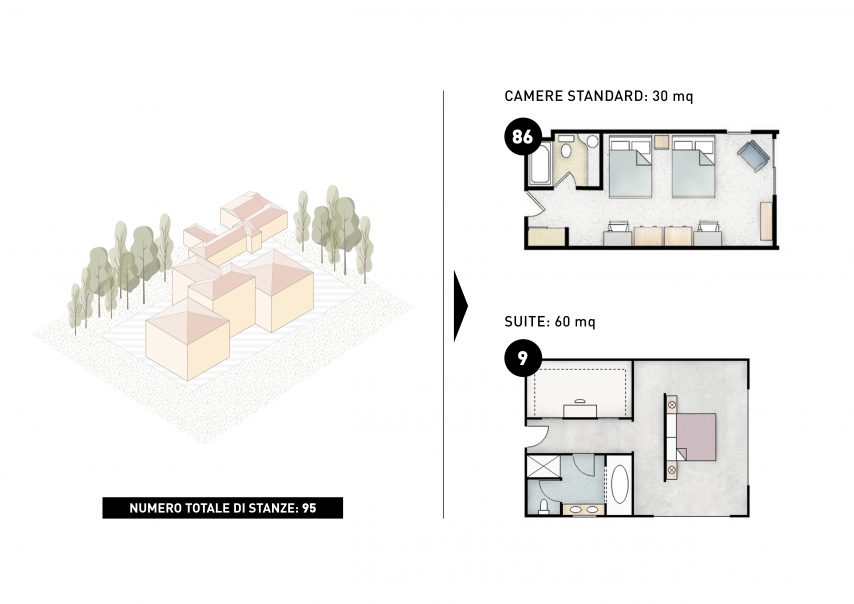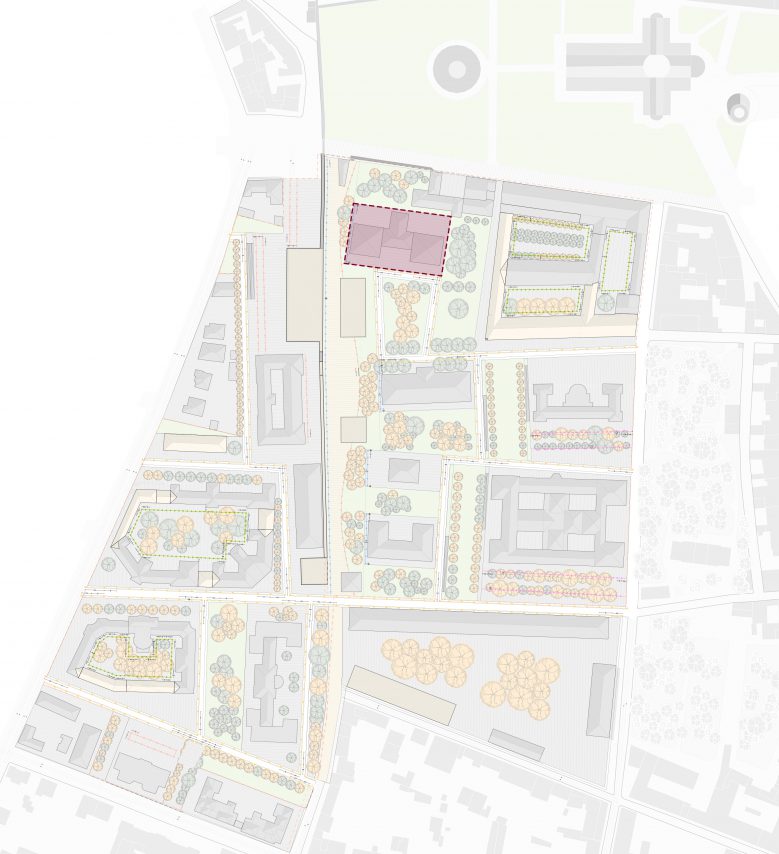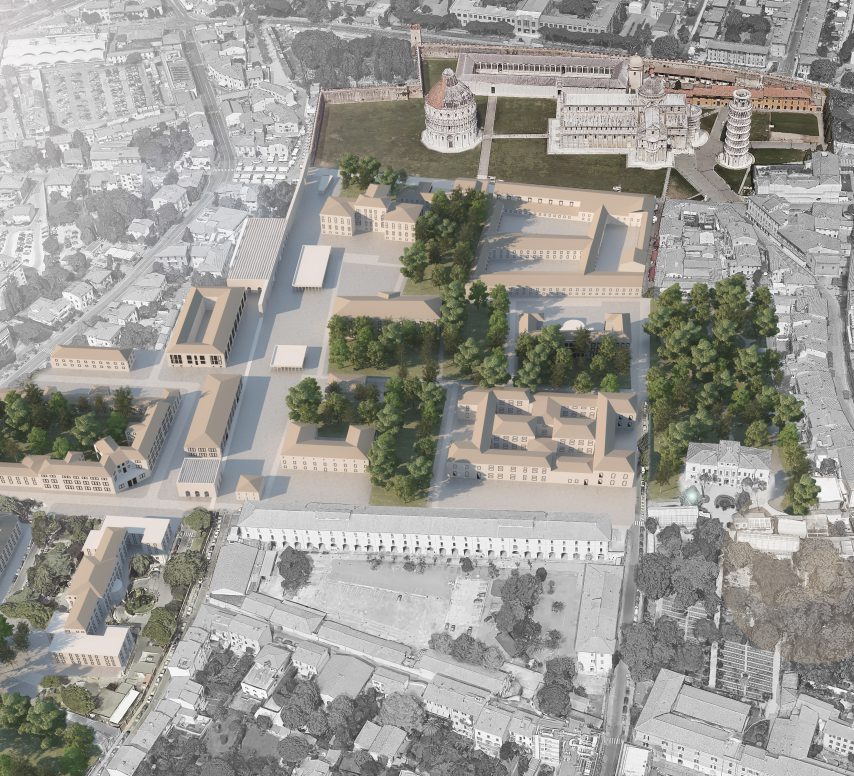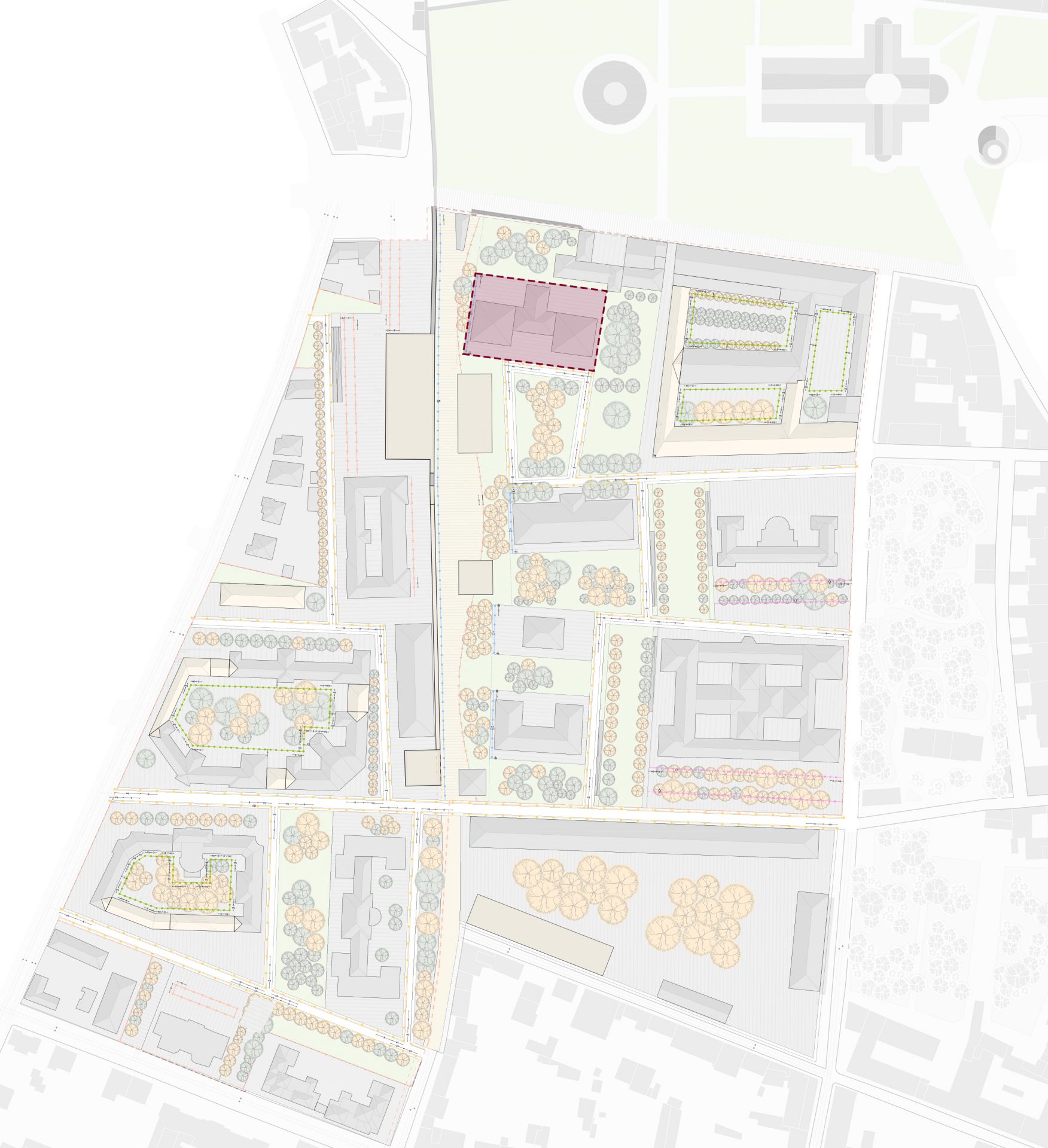- Location
- Pisa, Italy
- Typology
- Hospitality
- Year
- 2017
- Status
- Project completed
- Dimensions
- 9.100 sqm
- Activities
- AR design
Description
The project for the construction of the New Santa Chiara Complex in Pisa represents a widespread urban recovery intervention that intersects capillary restoration actions with a wider redesign of external spaces of services to the city sector.
The design proposal for a historical building adjacent to Piazza dei Miracoli, focuses on the conservative restoration and system adaptation of the building, in order to make the building capable of accommodating the future hotel.
The structure spans over 3 floors, housing standard rooms, suites and basic services, crowned by a belvedere overlooking the Tower.
The intervention is completed with the prevision of an aerial walkway towards the adjacent building, contributing to the greater organicity of the entire urban section.
