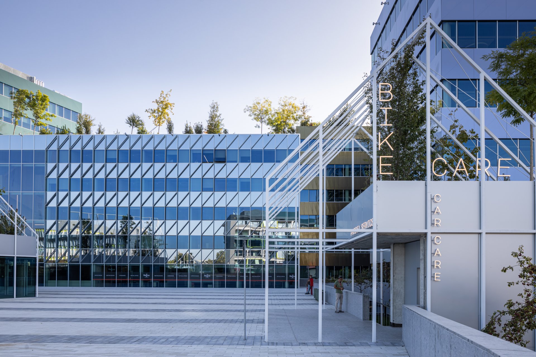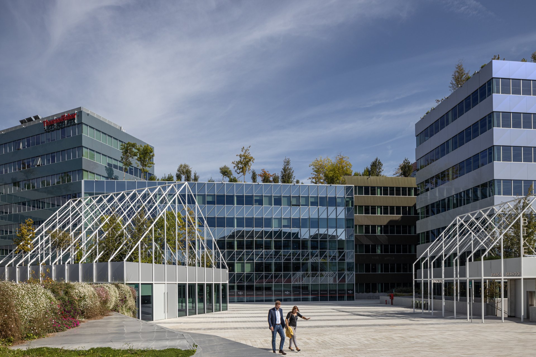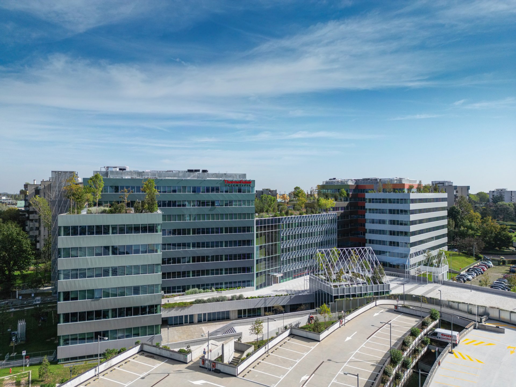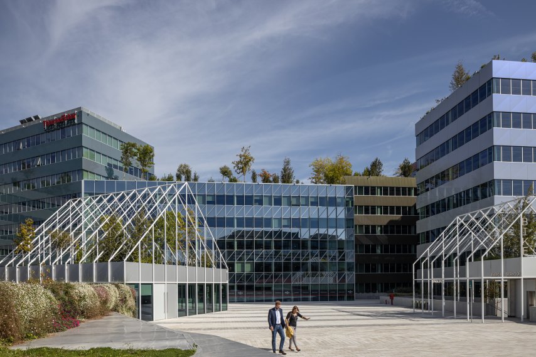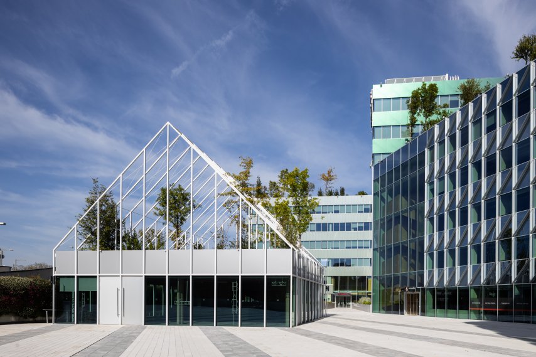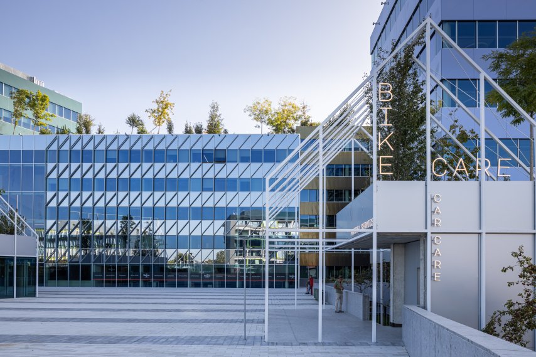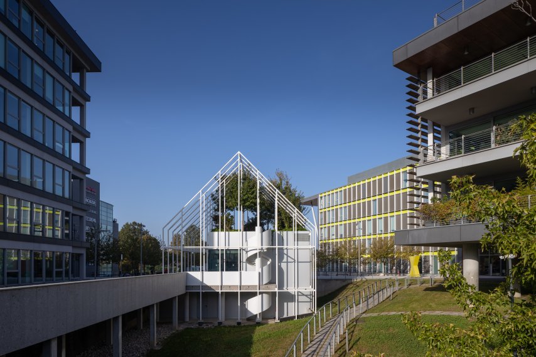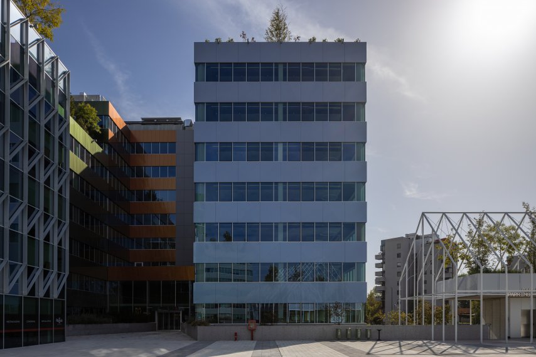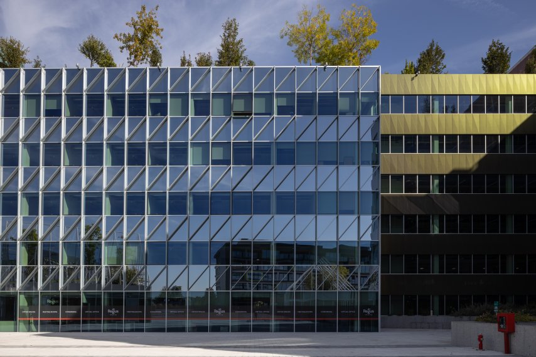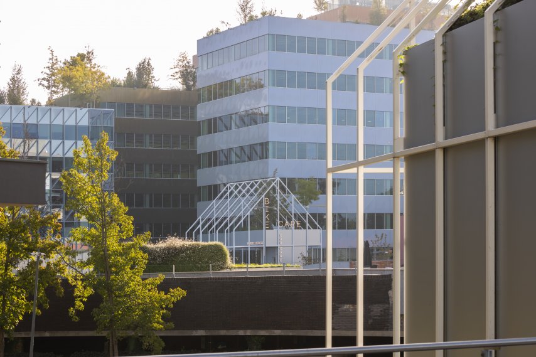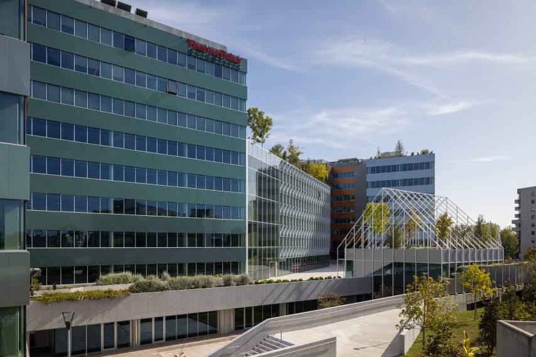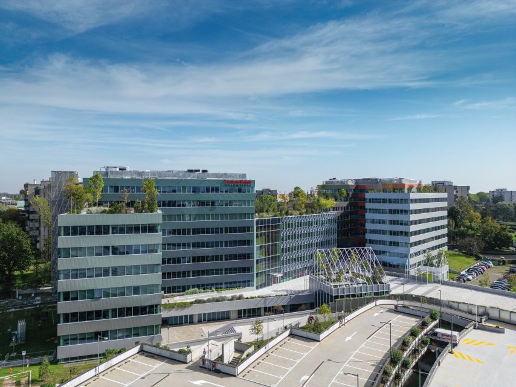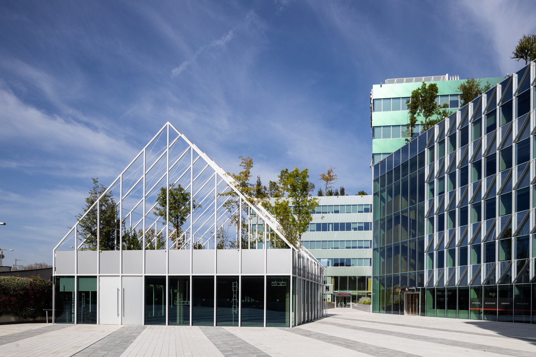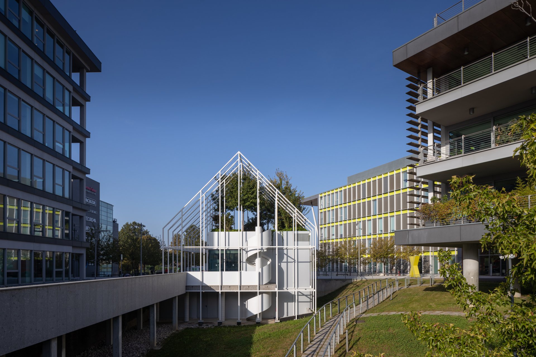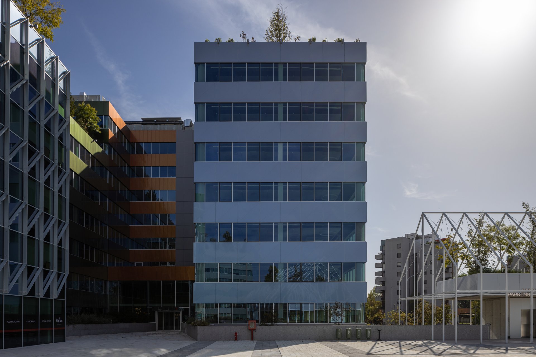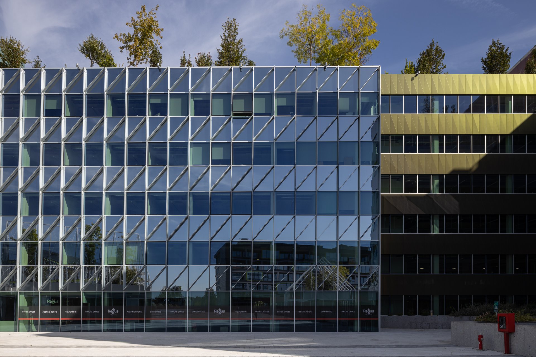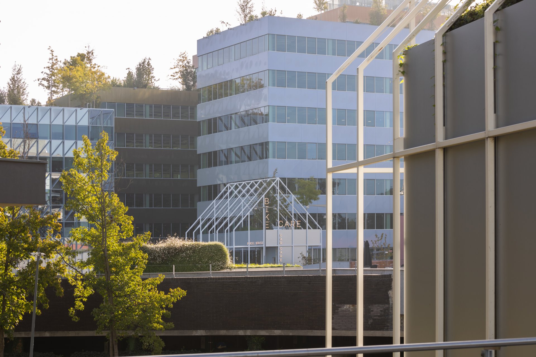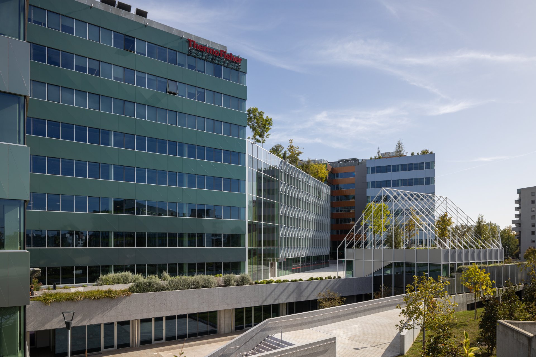Works
Segreen Buildings
Segreen Buildings
The new Segreen offices as a backdrop to the urban landscape
- Location
- Segrate, Italy
- Typology
- Office
- Year
- 2020
- Status
- Completed
- Dimensions
- approx. 23.000 sqm
- Client
- Ediltecnorestauri
- Activities
- Constructive BIM design, Project Management
- Certifications
- LEED Gold
- Credits
- Local and Design Architect: Studio Elementare
Landscape design: Studio Elementare
Development and Executive Architect: Tekne Spa
Structural Design: Tekne Spa
Mep: Tekne Spa
Fire prevention: Tekne Spa
Remediation: Tekne Spa
Constructive structural design: Ideas
Photos: Andrea Zanchi
Description
SeGreen Business Park: a refurbishment of an 80s building in Segrate, just outside Milan, symbol of sustainability, innovation and safety.
With over 30,000 square meters of office and auditorium space, the complex presents itself as a backdrop of alternating volumes, seamlessly integrating into the urban fabric and expanding the existing Business Park.
A visionary space, more than just a workplace, reflecting the concept of a “15-minute city”. An environment designed to adapt to the changing dynamics of the working world, offering a wide range of services to enhance the experience of those who inhabit these spaces on a daily basis.
