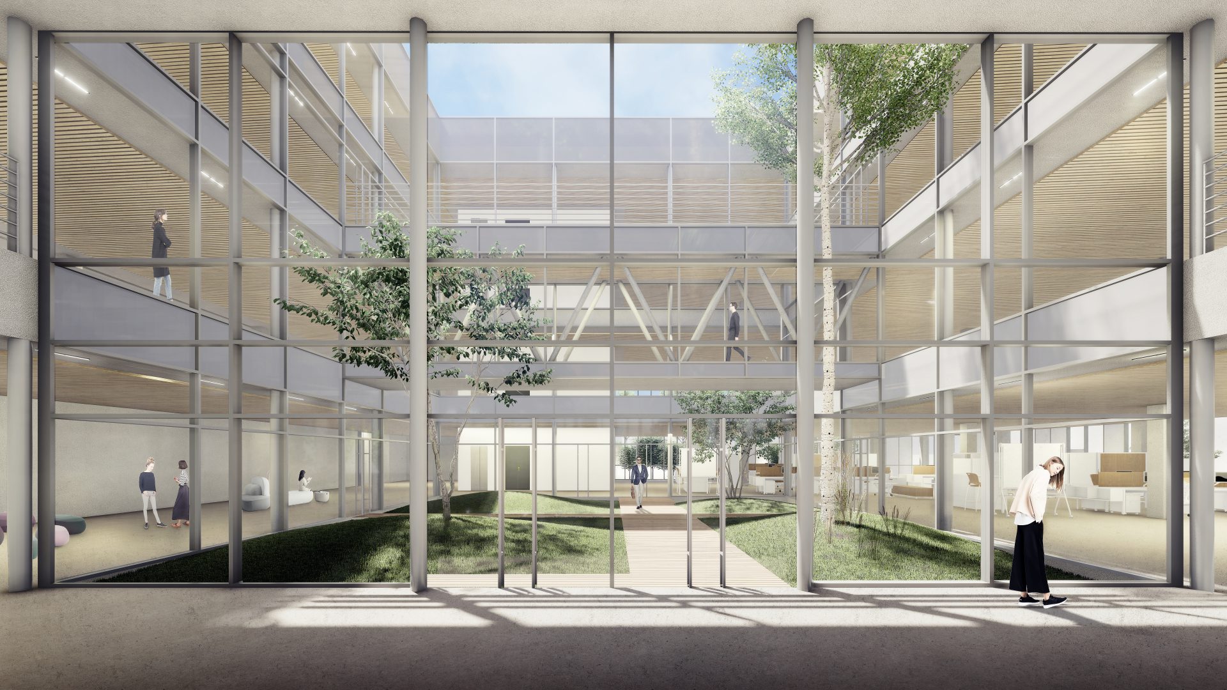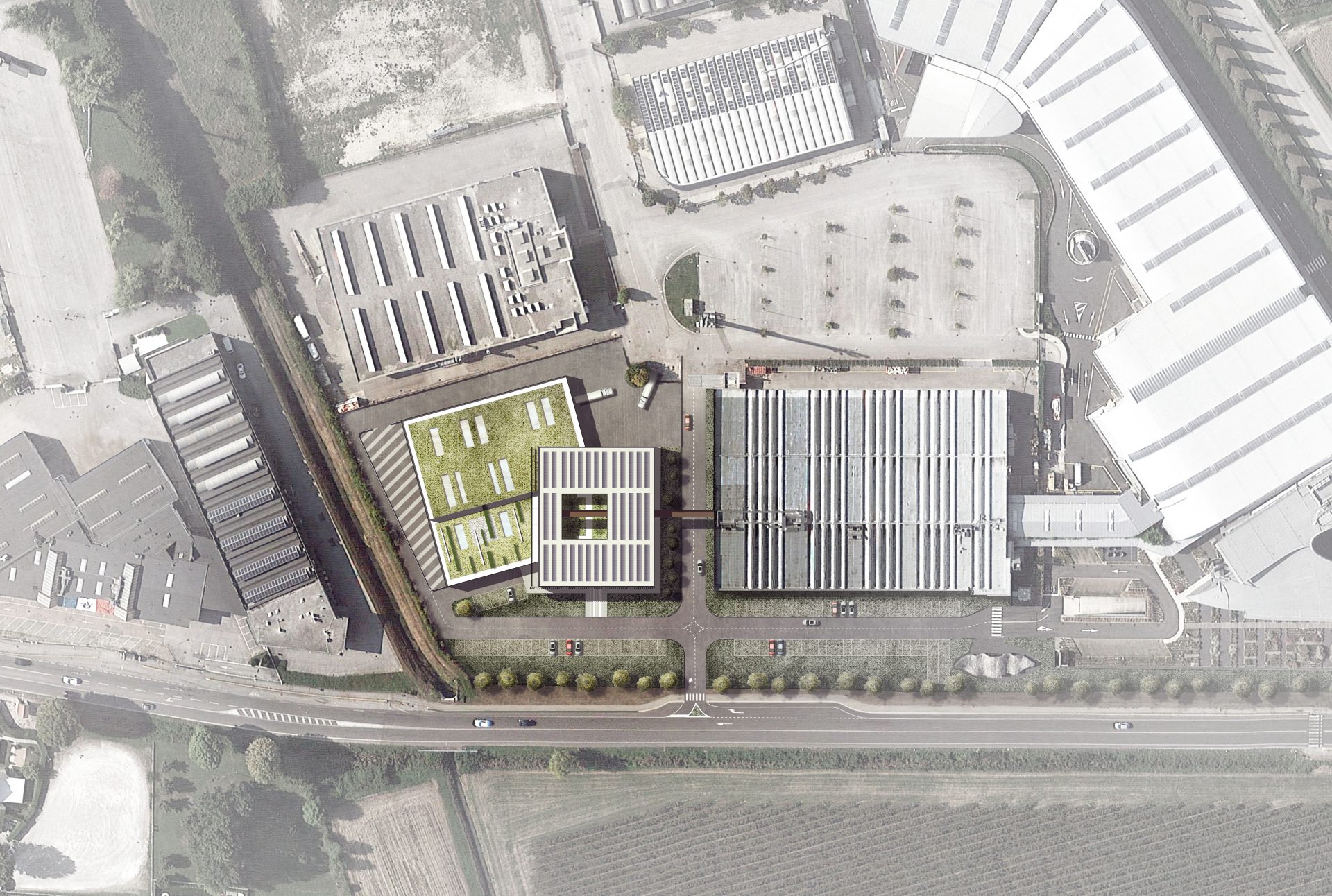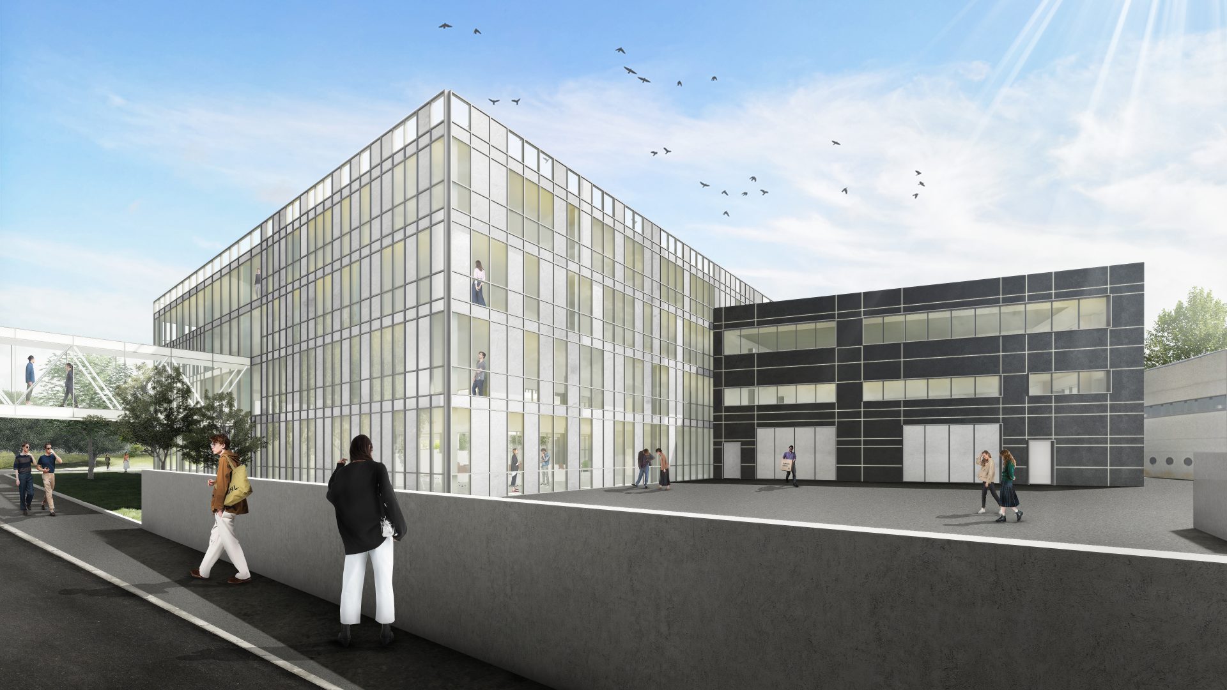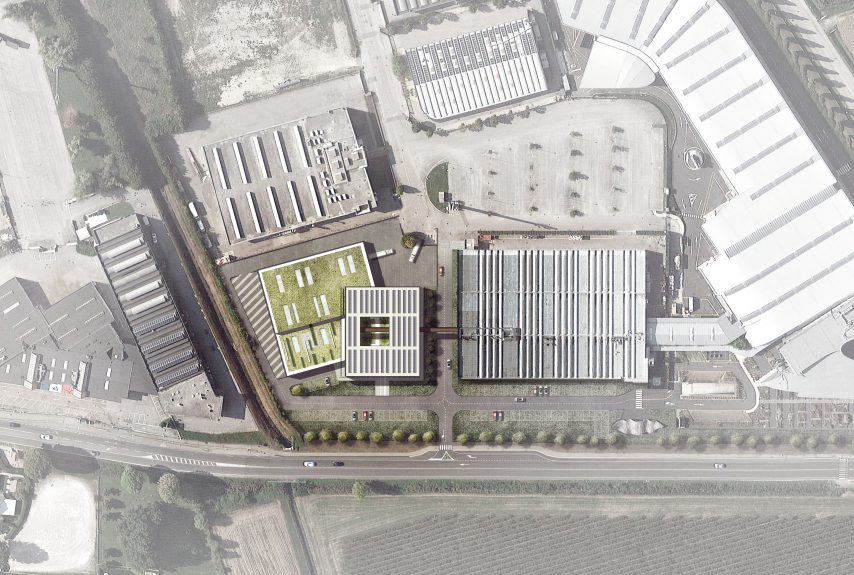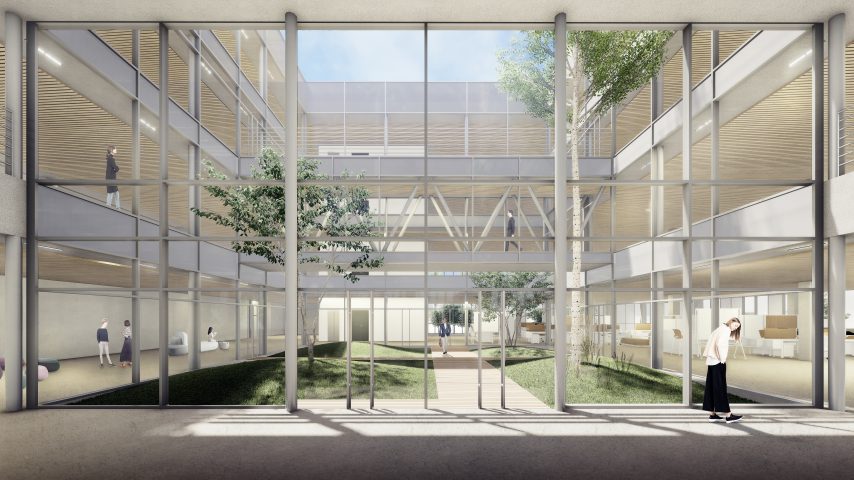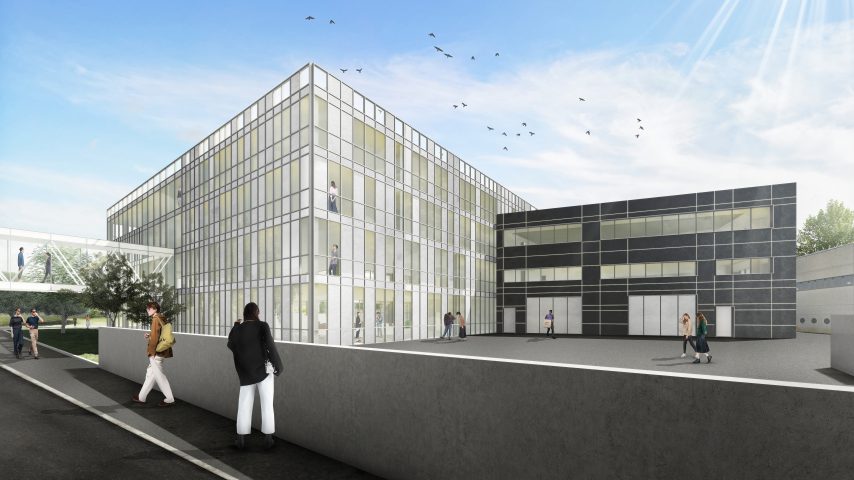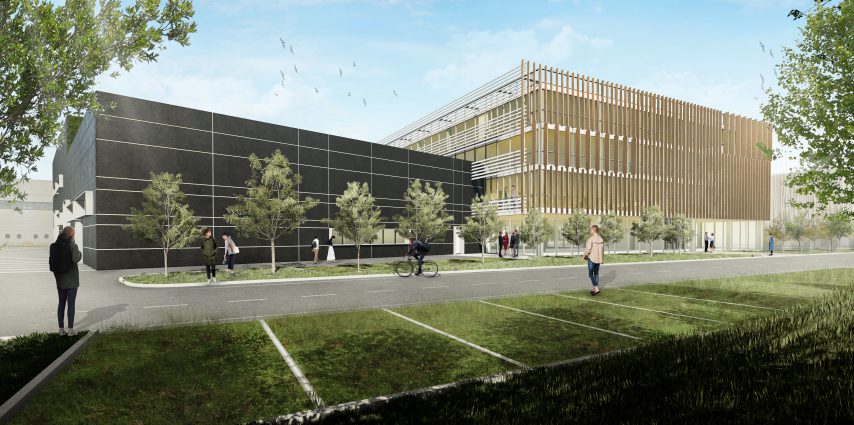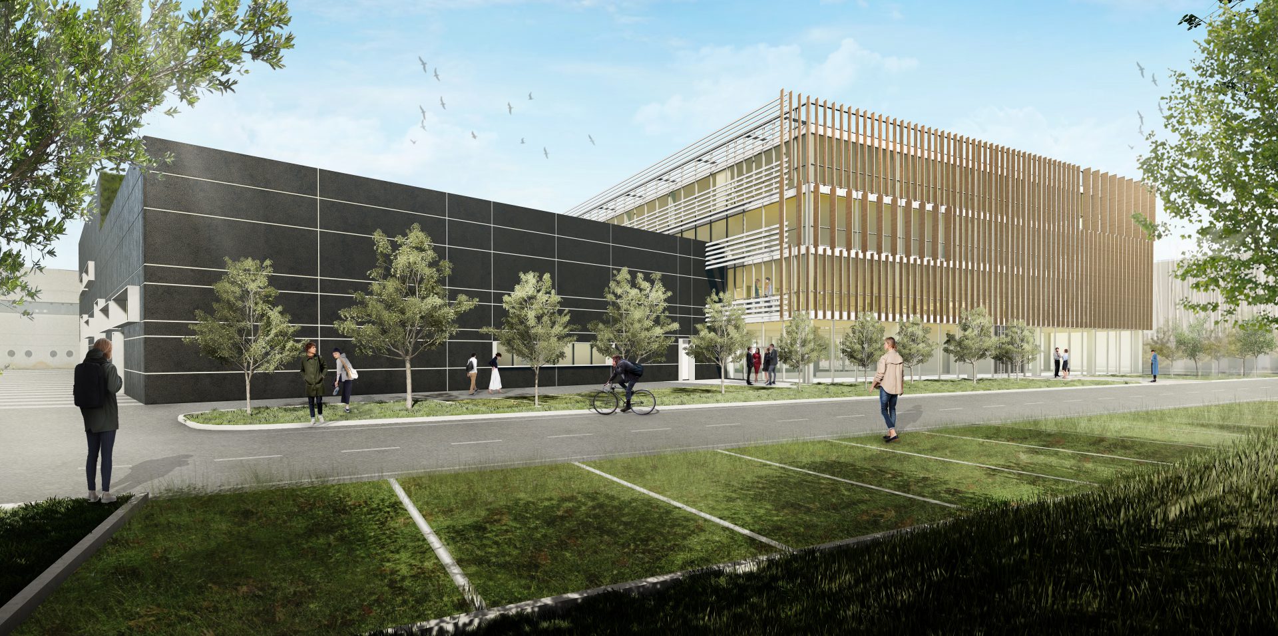- Location
- Oderzo, Italy
- Typology
- Office
- Year
- 2019
- Status
- Project completed
- Dimensions
- 6.250 sqm
- Activities
- AR design
Description
The proposal for Nice SpA’s new R&D headquarters stems from the company’s concepts of dynamism and propensity for the future, translated from an architectural and technological point of view into an identifiable and innovative building that fits perfectly into its surroundings.
A large part of the existing building has been retained, with only partial demolition and subsequent extension. This is to ensure a better relationship between the functions and to divide the building into two volumes intersected by a planimetric rotation, generating movement. The new building has four floors and houses open-plan offices, common areas, start-up activities, as well as laboratories and test areas on the ground floor.
All functional areas are arranged around a green courtyard, which minimises the need for artificial lighting in the rooms. A new suspended walkway crosses the central tree-lined courtyard, acting as an open-air connecting element thanks to its pedestrian cover. Because of the strong need for natural light, the office block opens to the outside with a curtain wall screened by vertical louvres to the east and horizontal louvres to the south.
