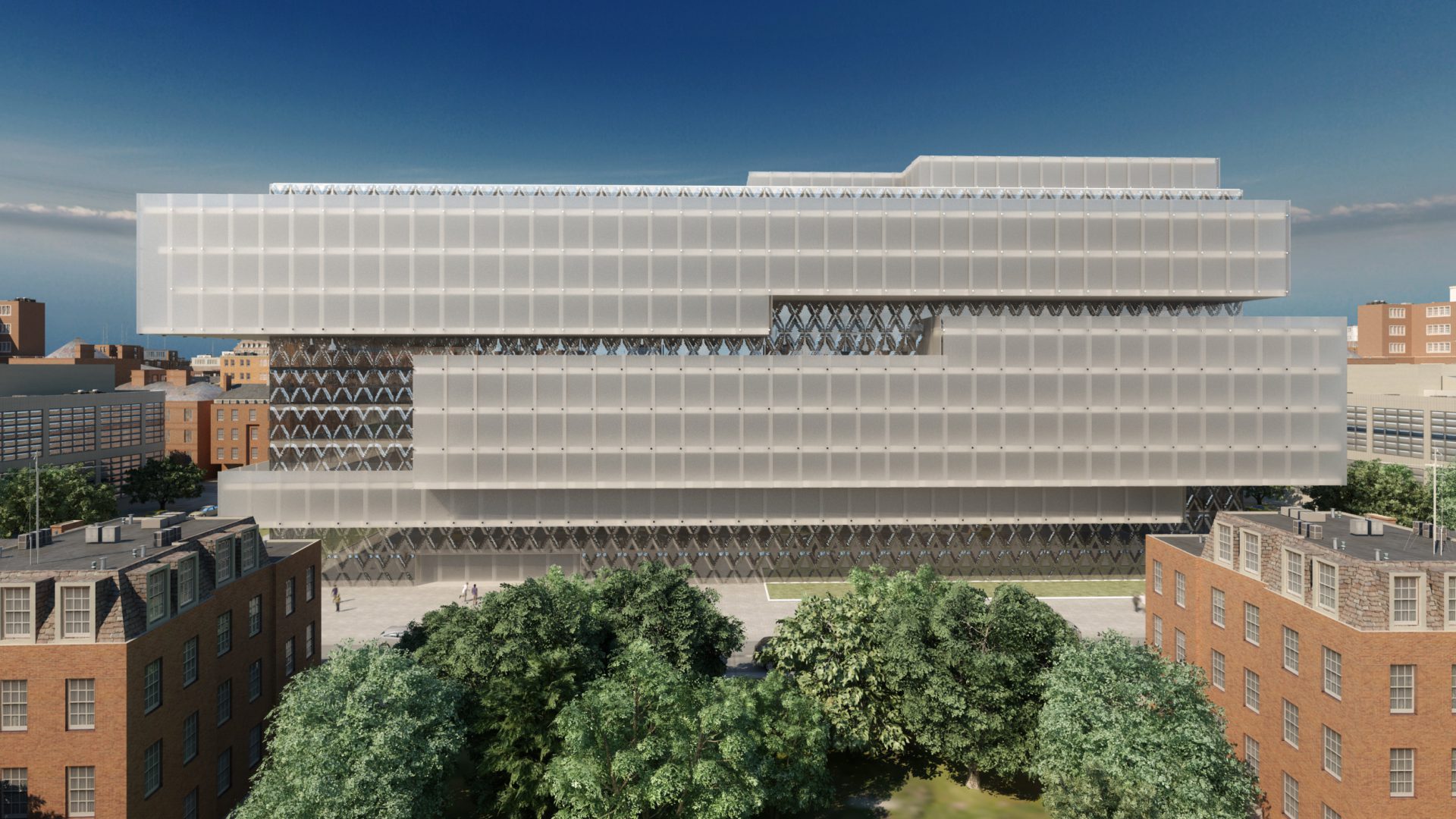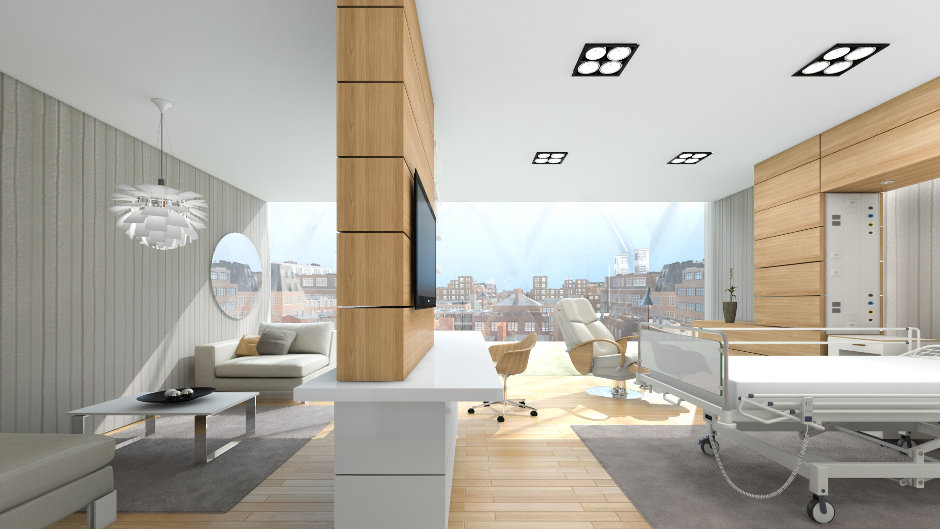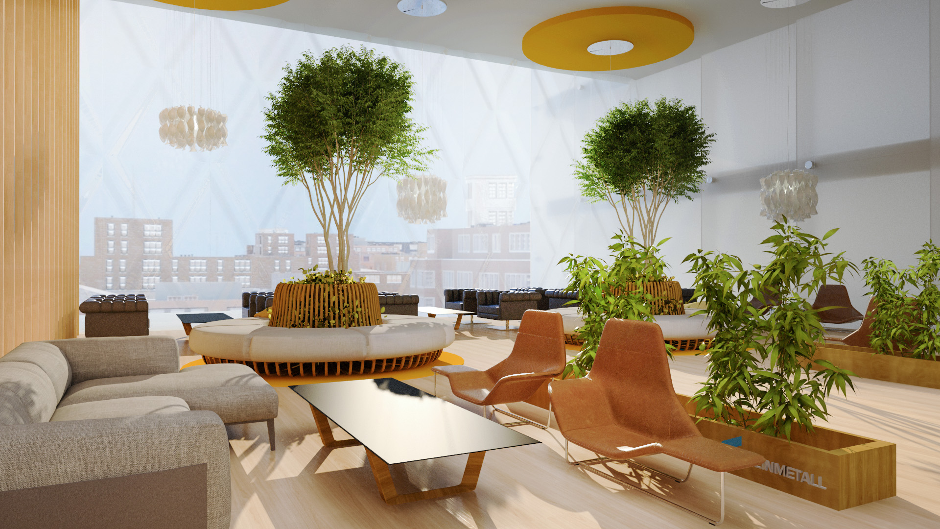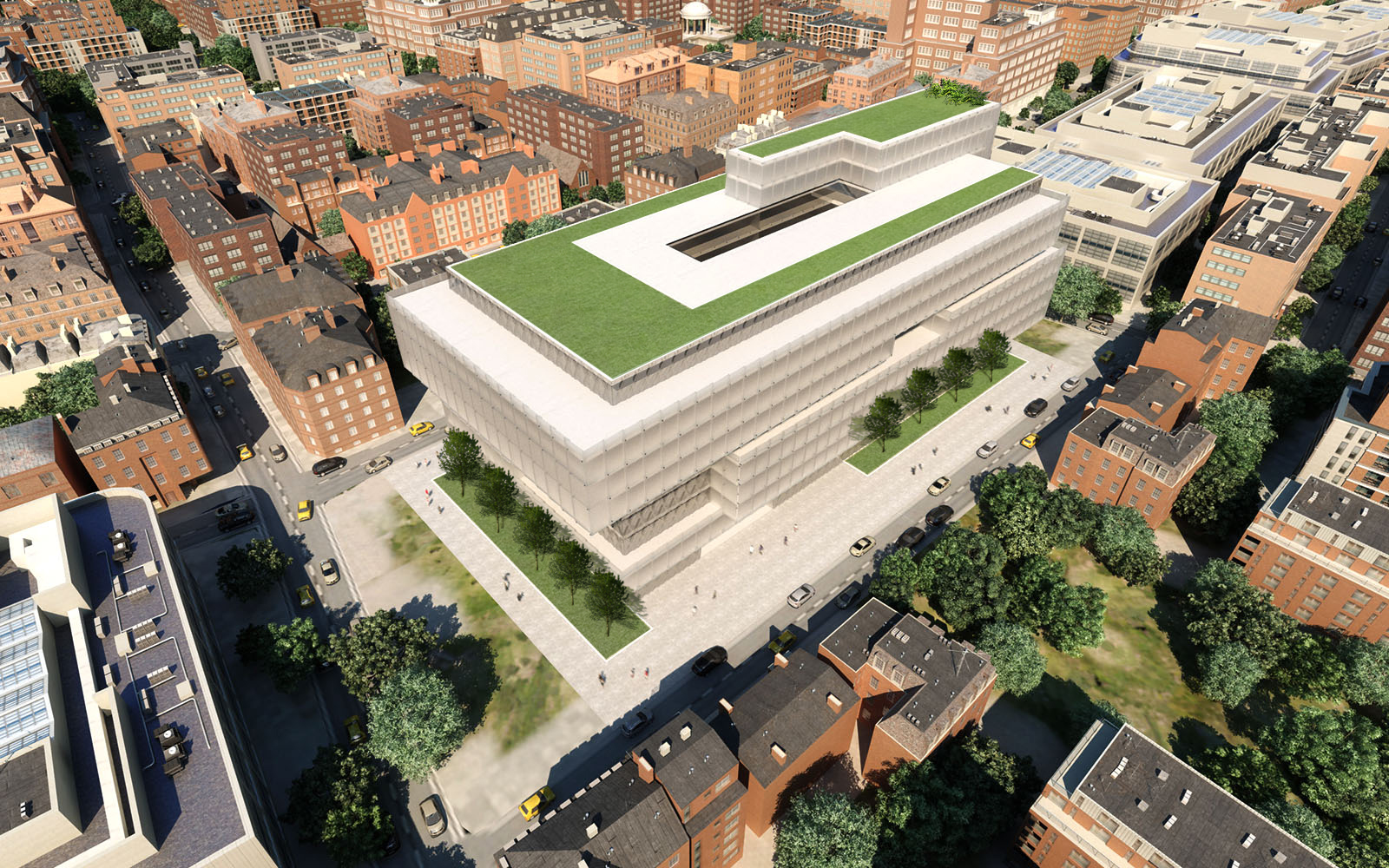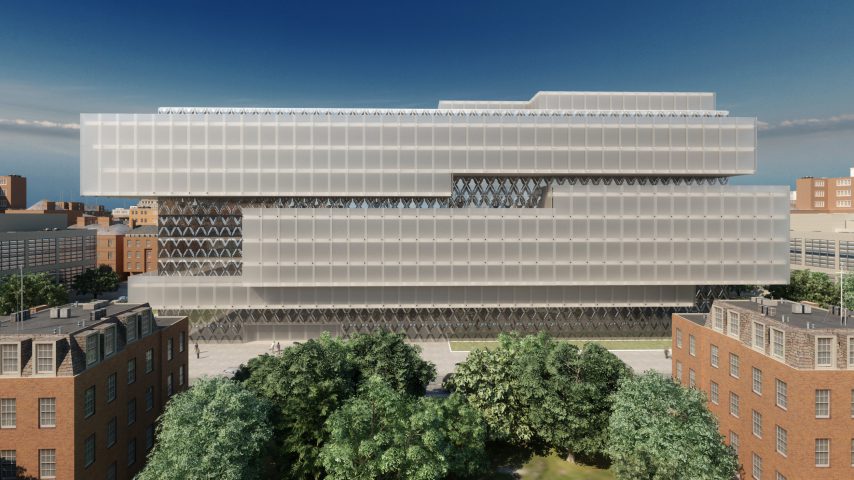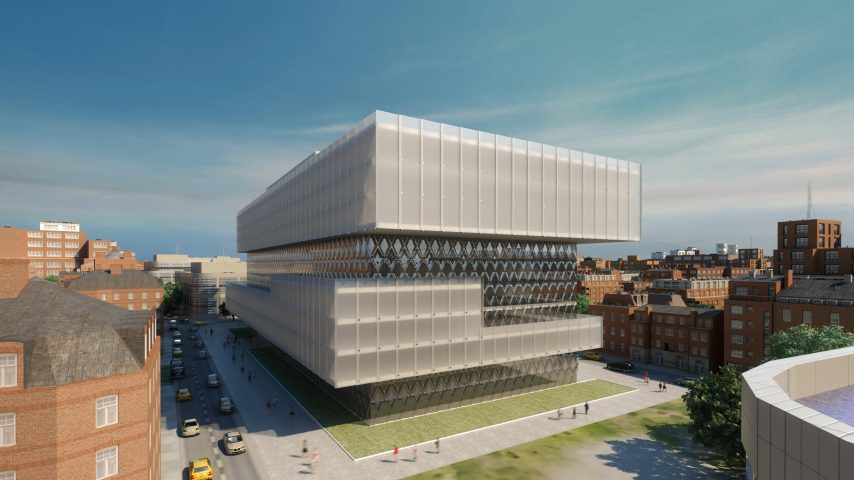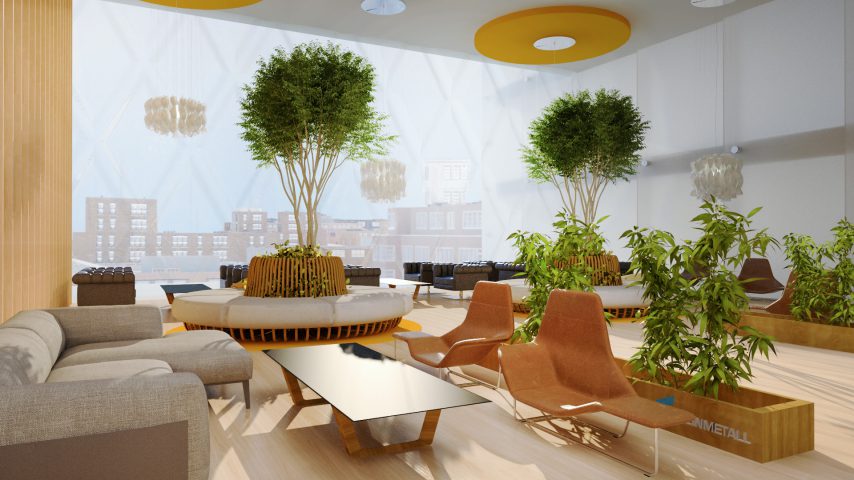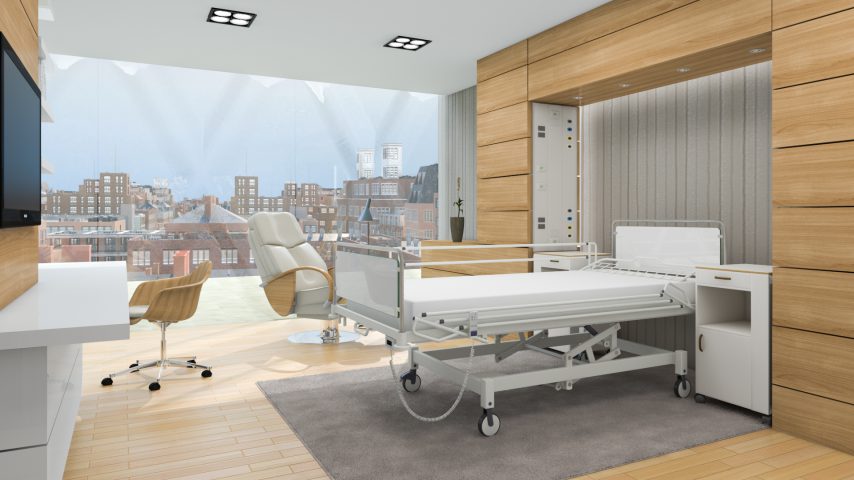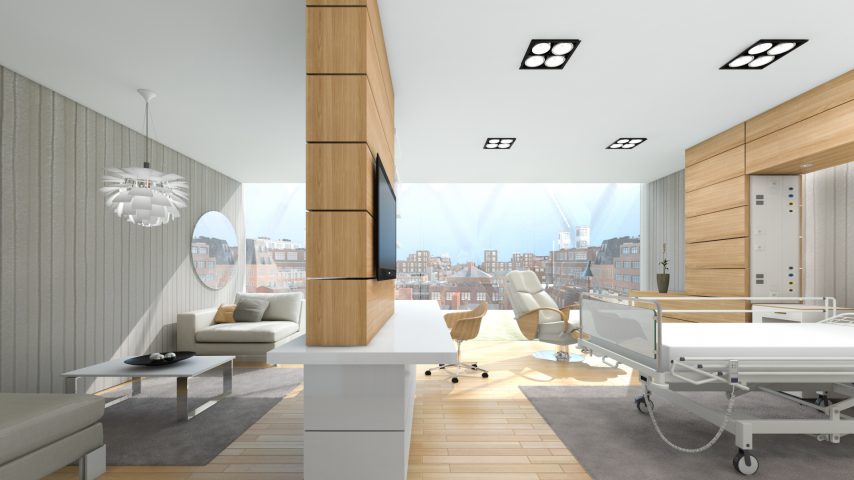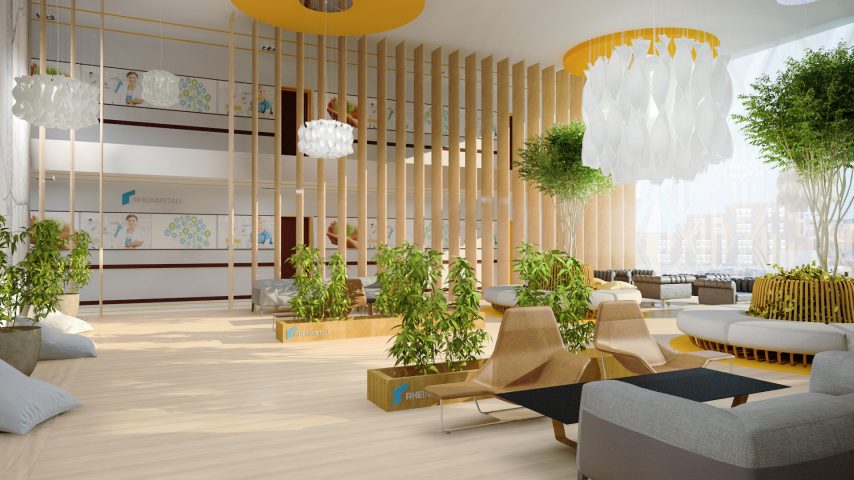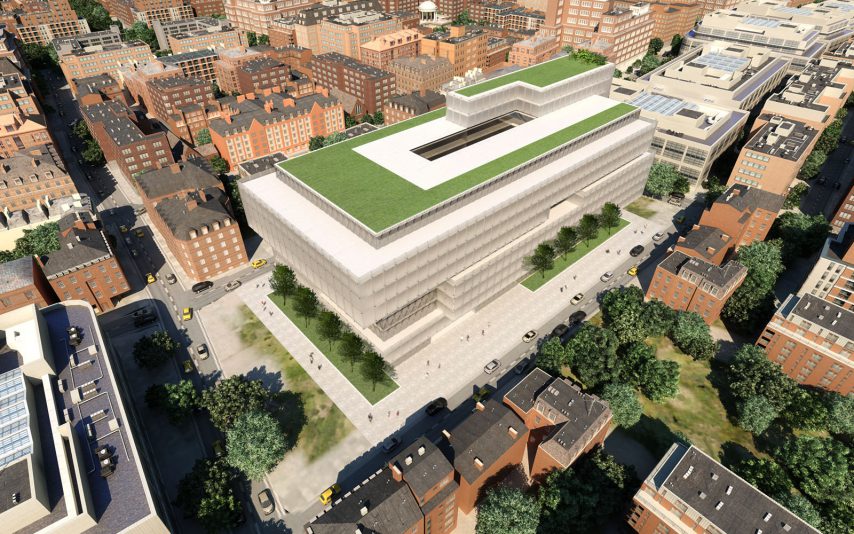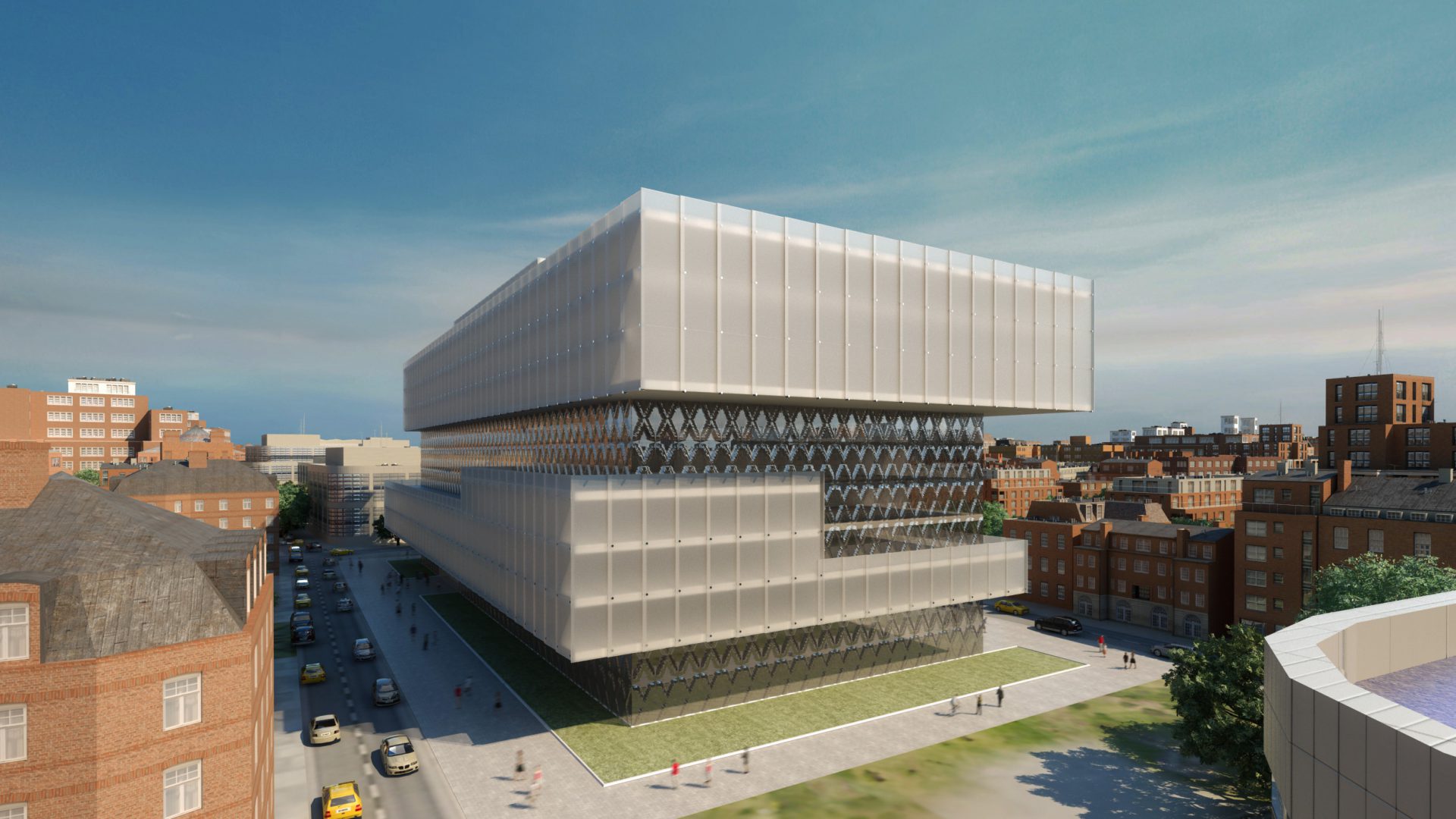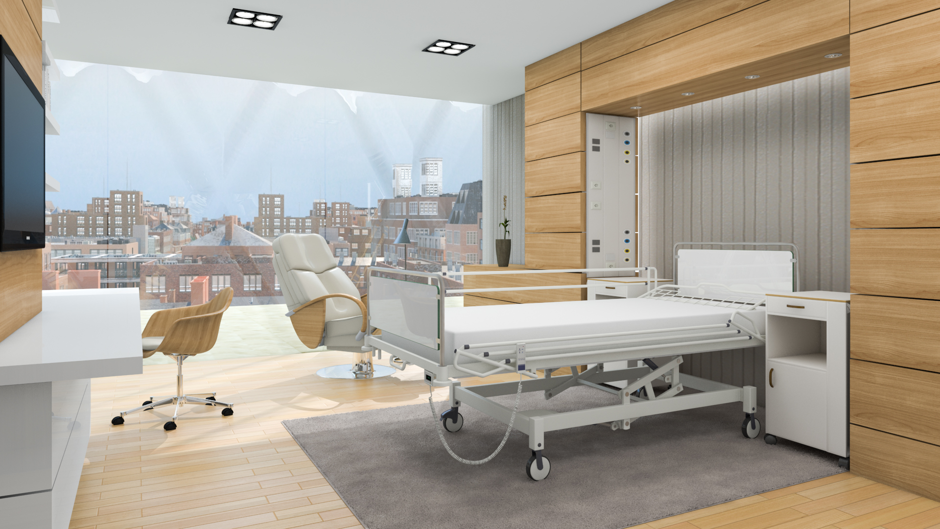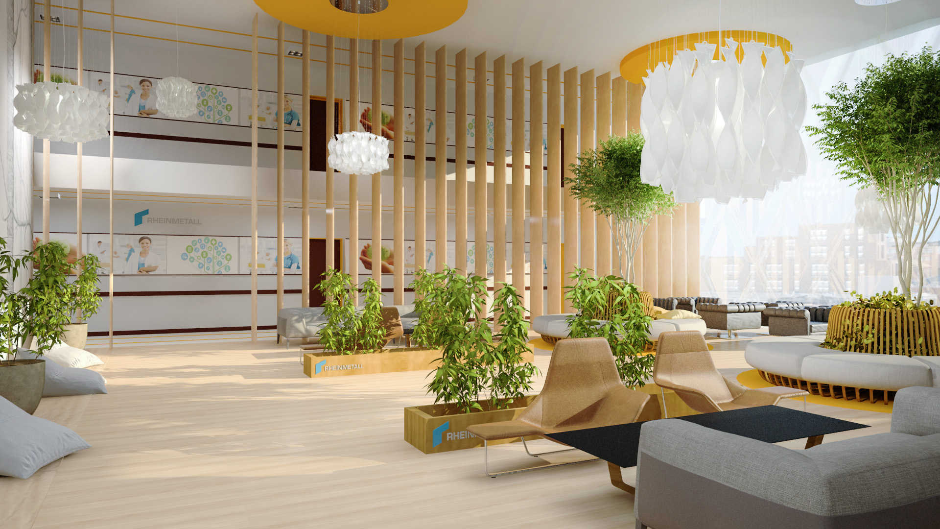- Location
- Thailandia
- Typology
- Healthcare
- Year
- 2015
- Status
- Project completed
- Dimensions
- 34.000 sqm
- Client
- Rheinmetall
- Activities
- AR design
Description
Cubic and compact volumes are some of the most common shapes in hospital architecture, universally applicable to any urban scenario. However, the intrinsic volumetric characteristics of this type of solution entail severe difficulties when it comes to bringing natural light in the building or integrating systems and bioclimatic logics.
Transforming these limits into key assets of the design, the concept for the Thai Cure Center Hospital envisages a single glass volume that hosts the recovery rooms, to which are anchored a number of volumes of different shapes and sizes that host the remaining sections of the program. A typological and formal study that shapes a dynamic architecture, made of simple and efficient geometries.
