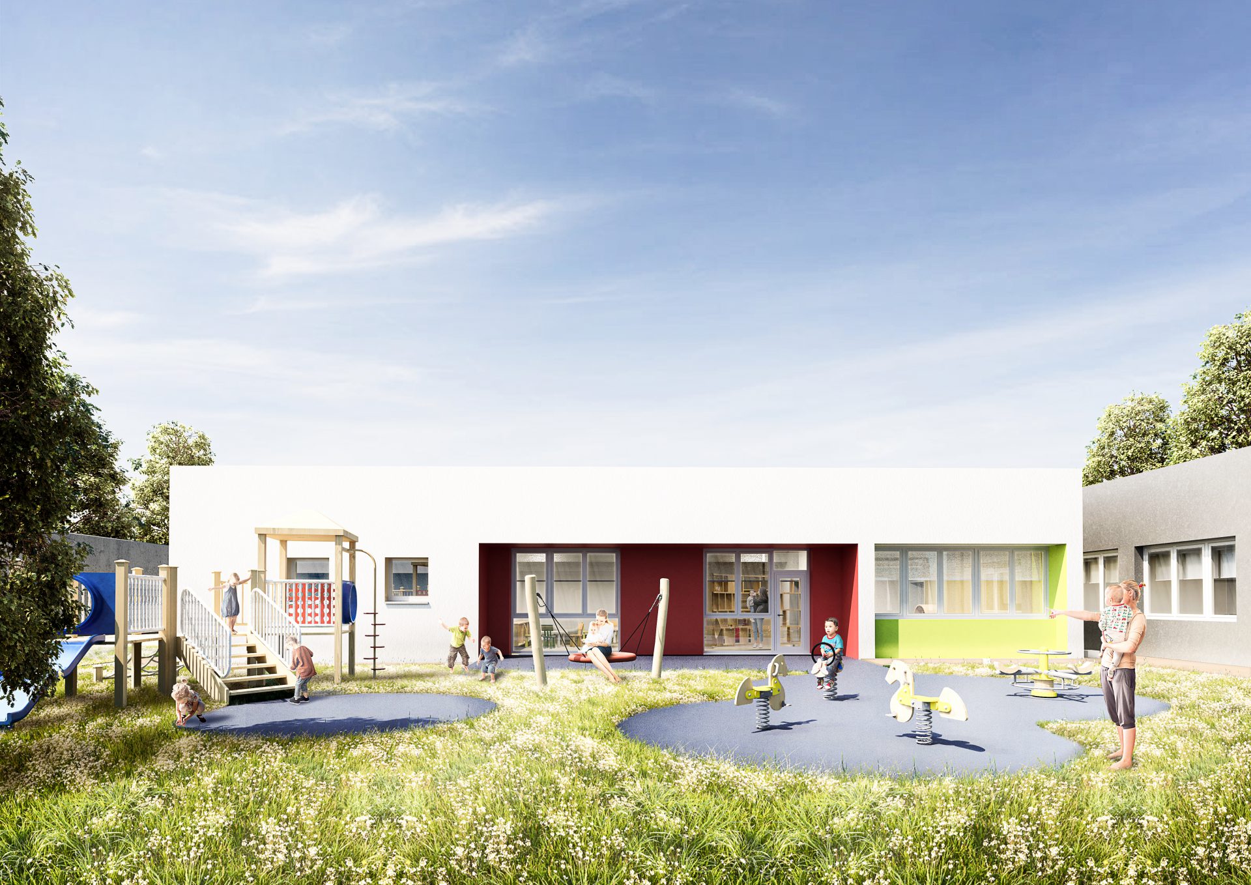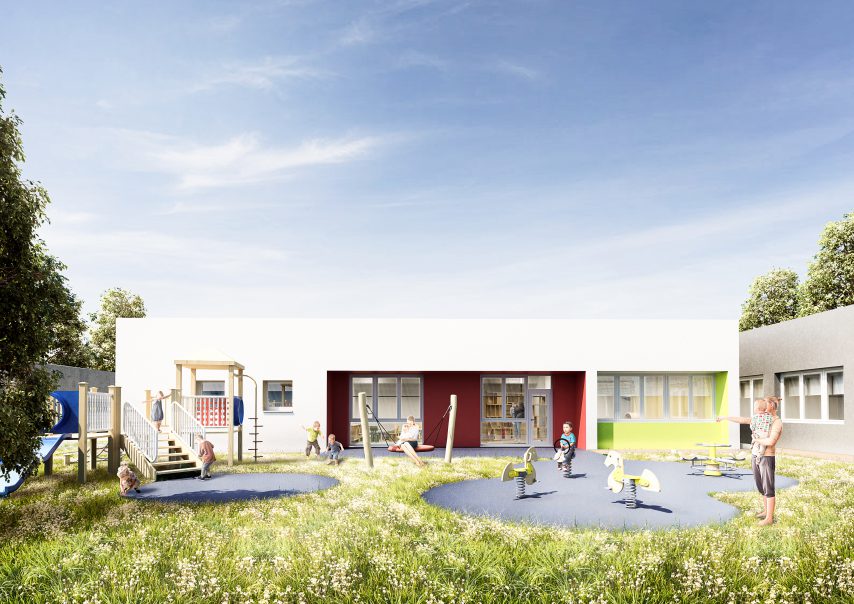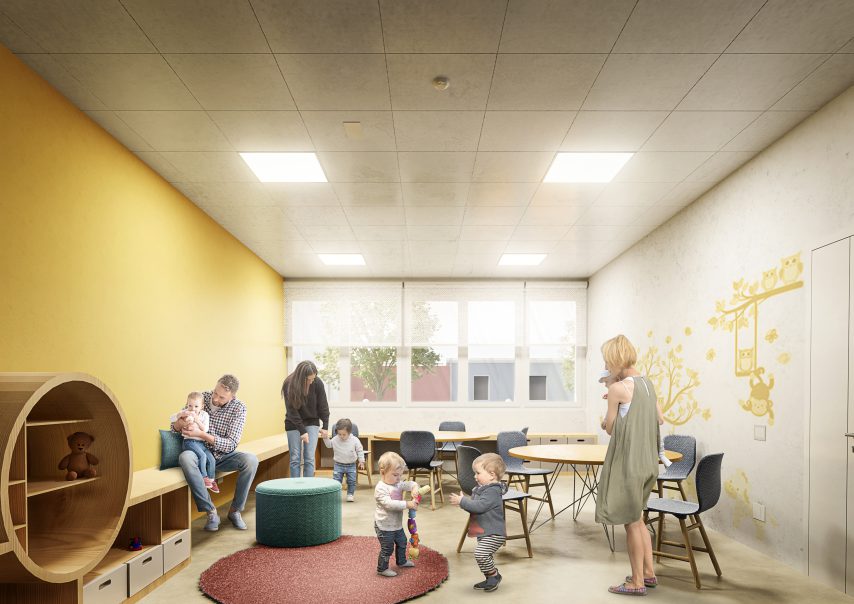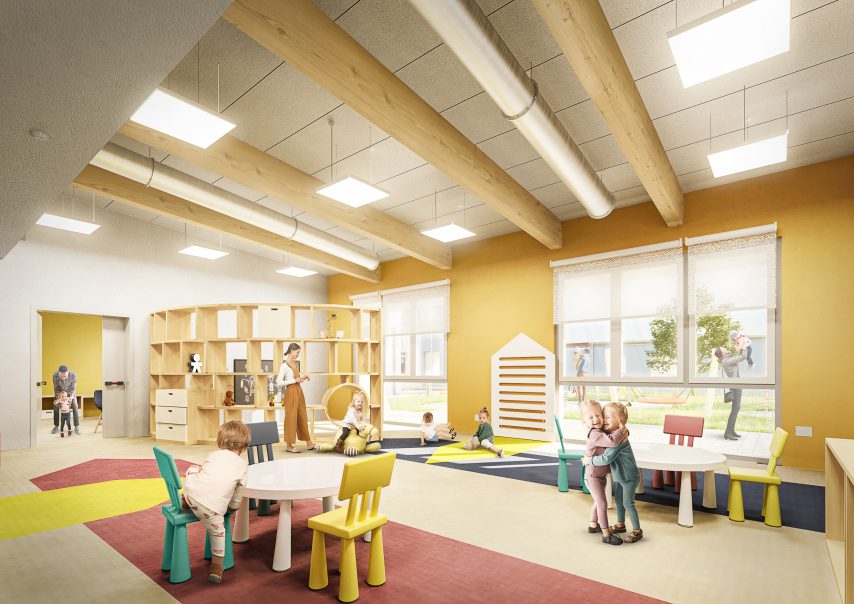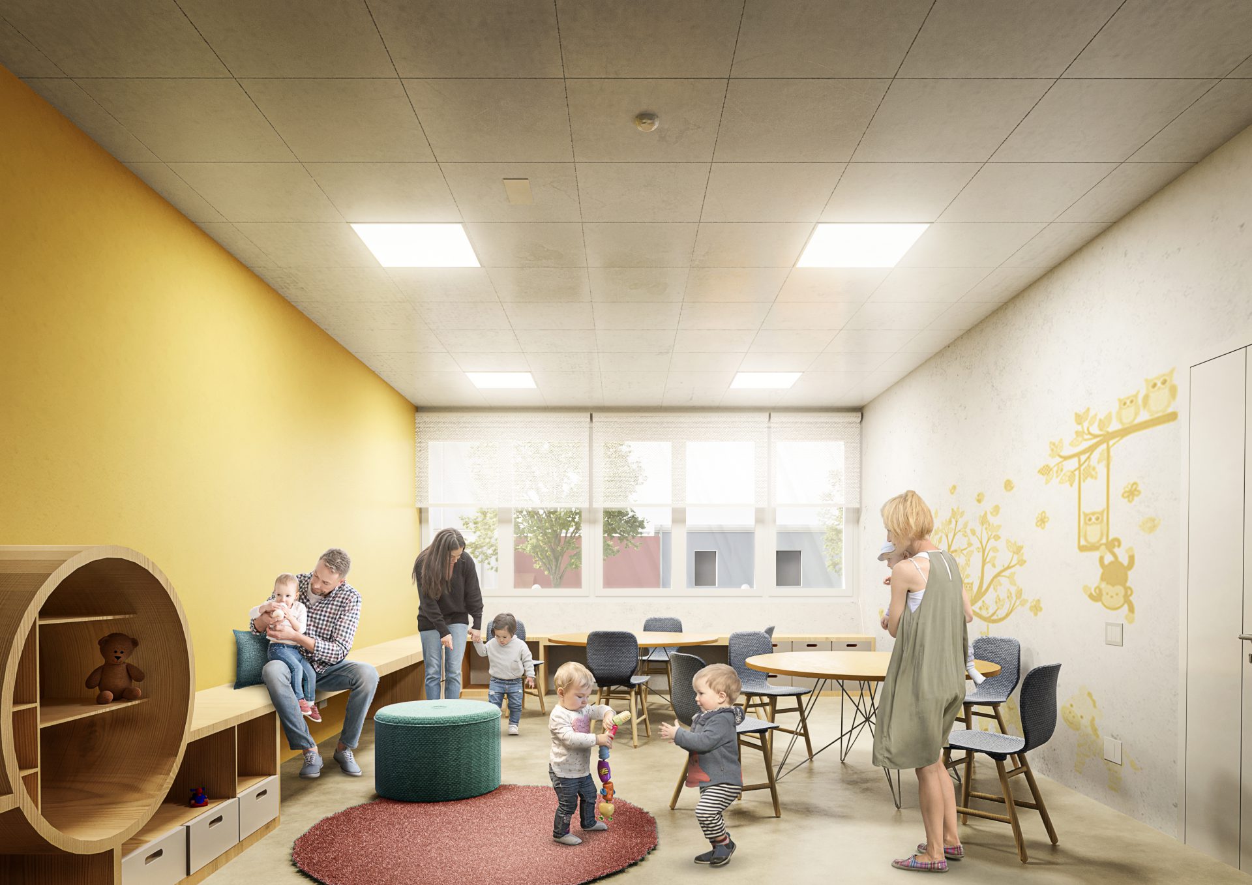- Location
- Trieste, Italy
- Typology
- Education
- Year
- 2020 - ongoing
- Status
- Design in progress
- Dimensions
- 980 sqm
- Client
- Municipality of Trieste
- Activities
- AR – ST - MEP design
Description
The new nursery in the area of the former Chiarle Barracks in Trieste is an example of design research that combines the complex requirement framework with a typically naturalistic context.
The open courtyard system, formed with the existing plexus, allows to welcome nature in the middle of the educational process, while optimizing the orientation and exposure of the didactic premises.
The morphology appears compact and regular, a chiasm with the flexibility of the interior spaces capable of reorienting flows and functions through movable partitions and reconfigurable furnishings.
Colour represents an added value of the project, a tool for wayfinding and perceptual characterization of individual spaces.
The design of the exteriors blends the new nursery closer with the existing landscape through an alternating game of tree species and different flooring, restoring to the entire area the didactic-representative value once introduced by the former barracks and depleted over time.
