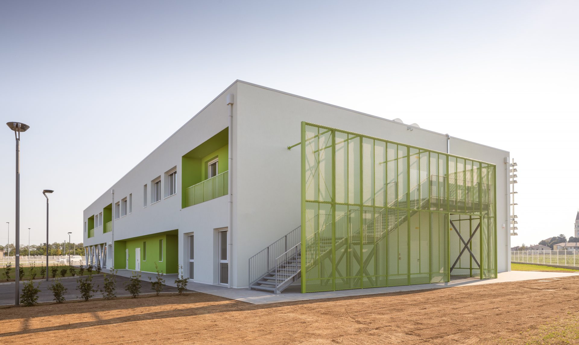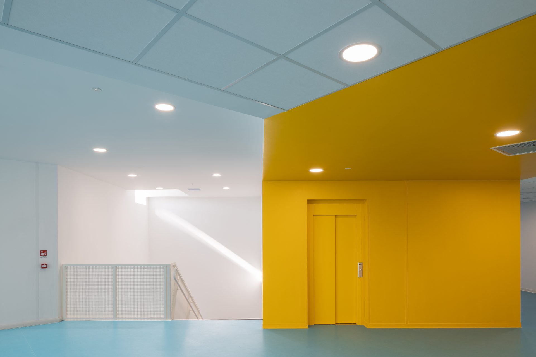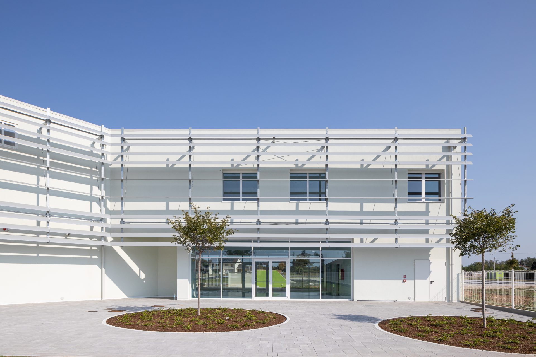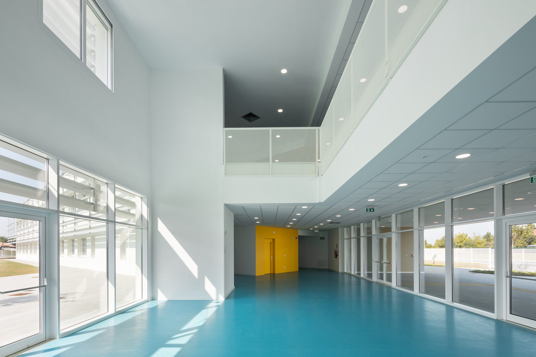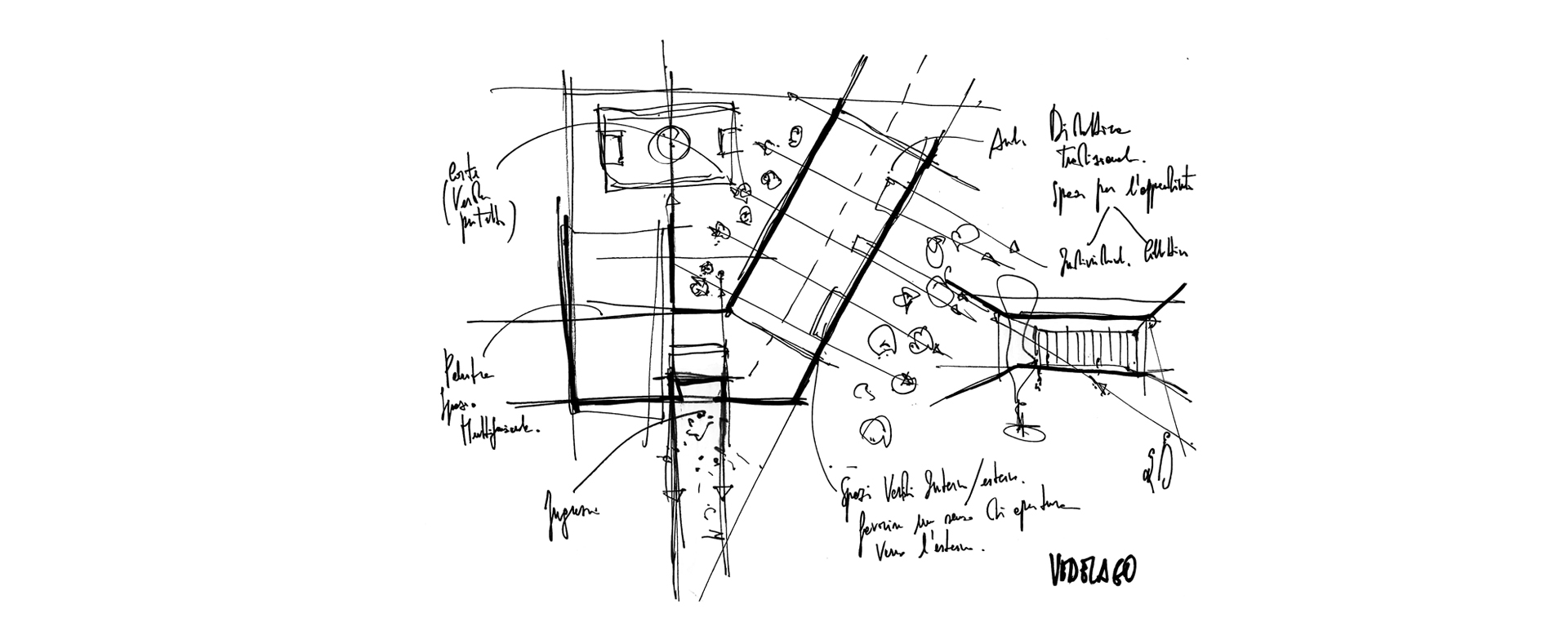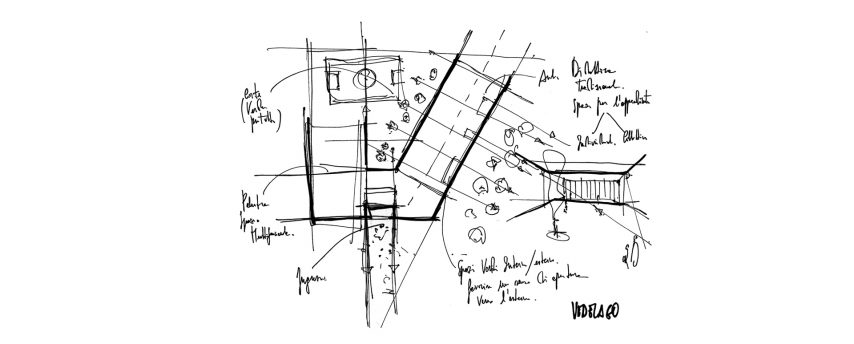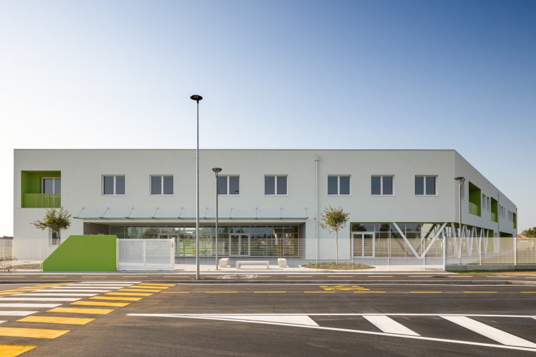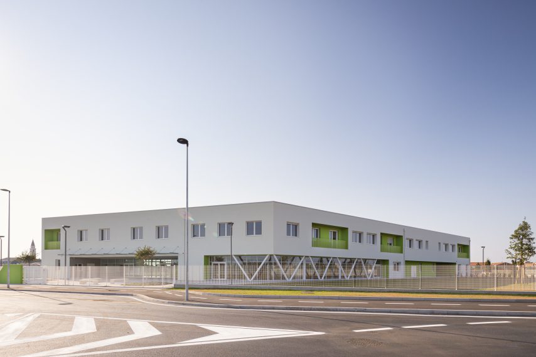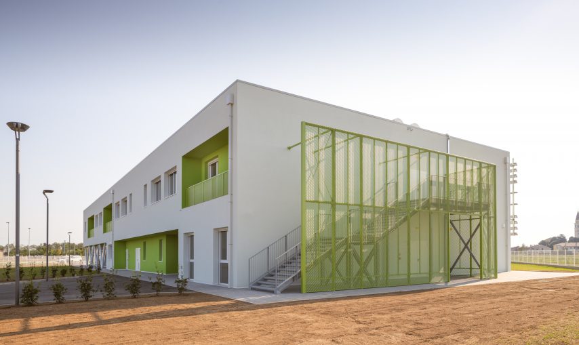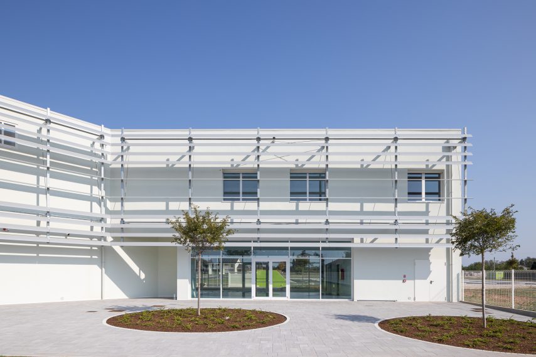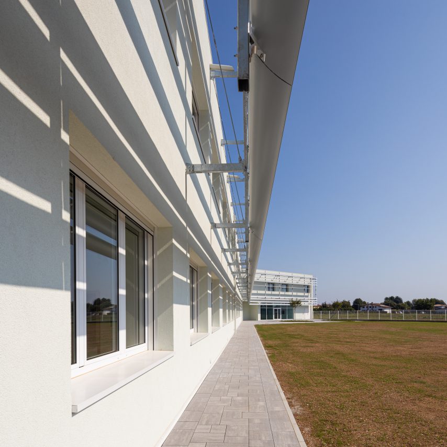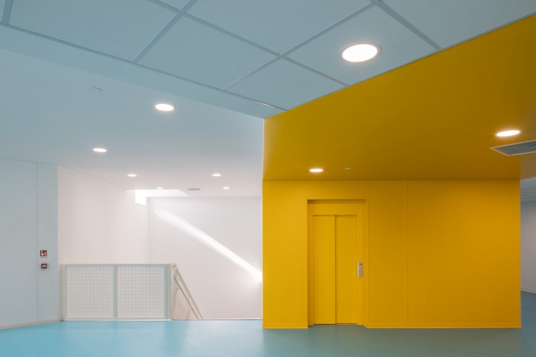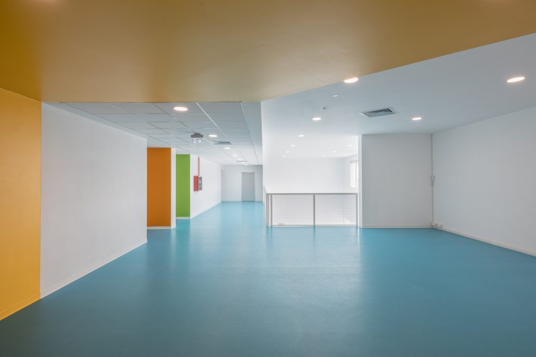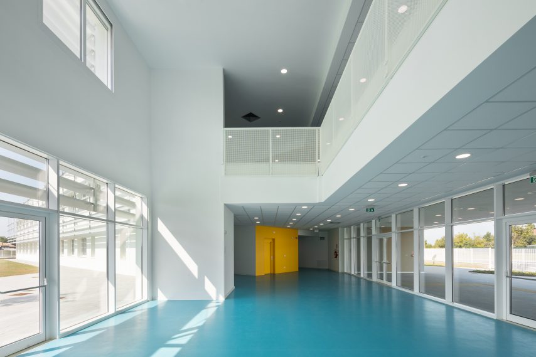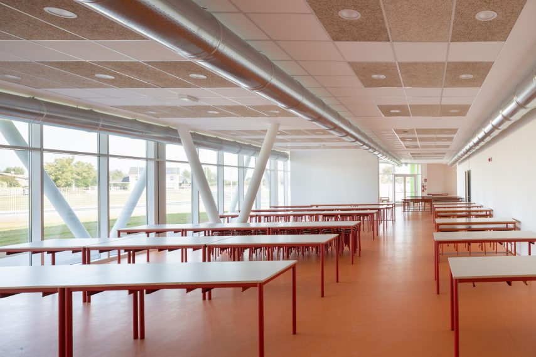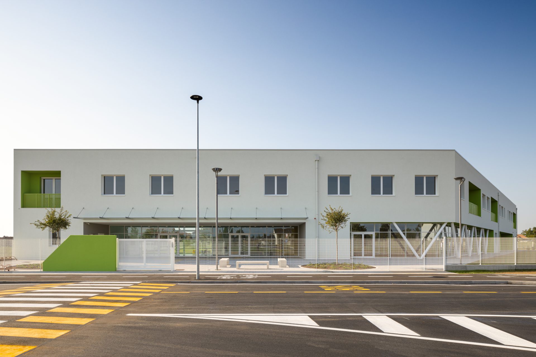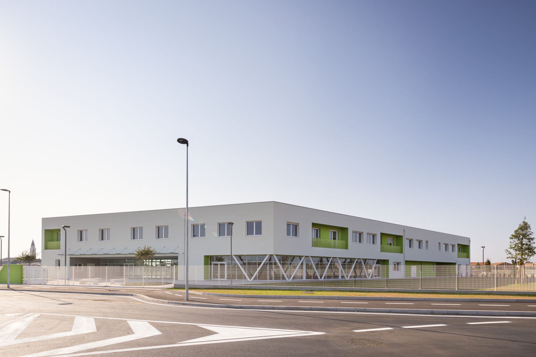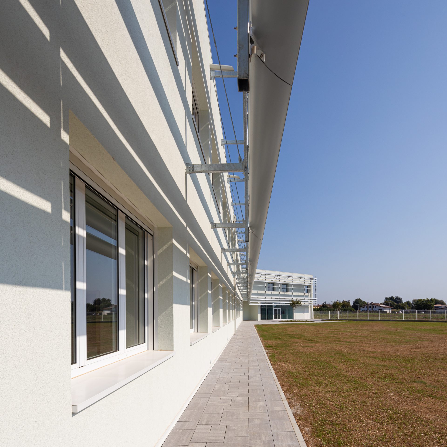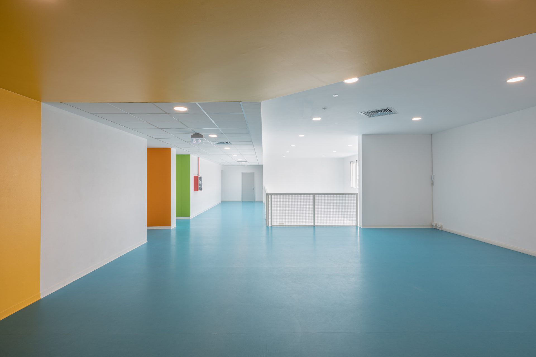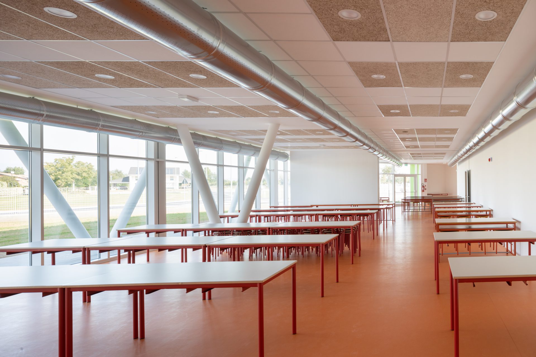Works
Vedelago South School Complex
Vedelago South School Complex
The school from a contemporary point of view, through architecture.
- Location
- Vedelago, Italy
- Typology
- Education
- Year
- 2017 - 2018
- Status
- Completed
- Dimensions
- 3.100 mq
- Client
- Municipality of Vedelago
- Activities
- AR – ST – MEP design
- Credits
- Photos: Andrea Zanchi
Description
The evolution of educational and teaching methods demands to rethink the vision of a school, introducing the themes of openness, modularity and innovation. The new Vedelago Sud School Complex is designed upon such principles.
The architectural organism combines sustainability and sociality in a unique solution.
The treatment of the elevations differs depending on the orientation and requirements of specific ambients: slim horizontal shading that draws slender shades on the facades on one side; heavier, solid volumes on the other side, that allow the void and transparency of the entrance to emerge. The main hall acts as a glass-filter towards the interior garden. Plant efficiency, renewable resources and a high-performing envelope are the key elements that turn the new school into a leading example in NZEB education architecture.
