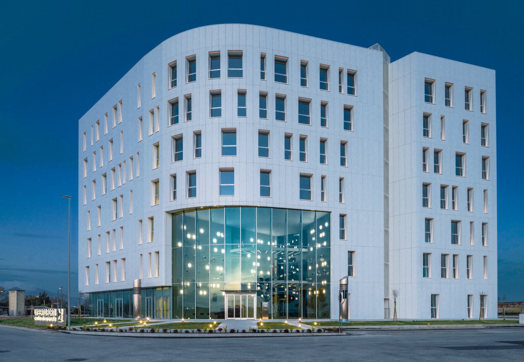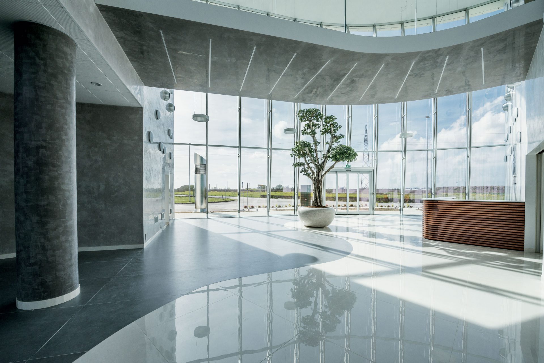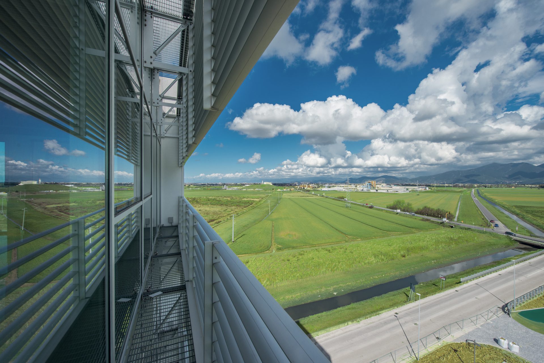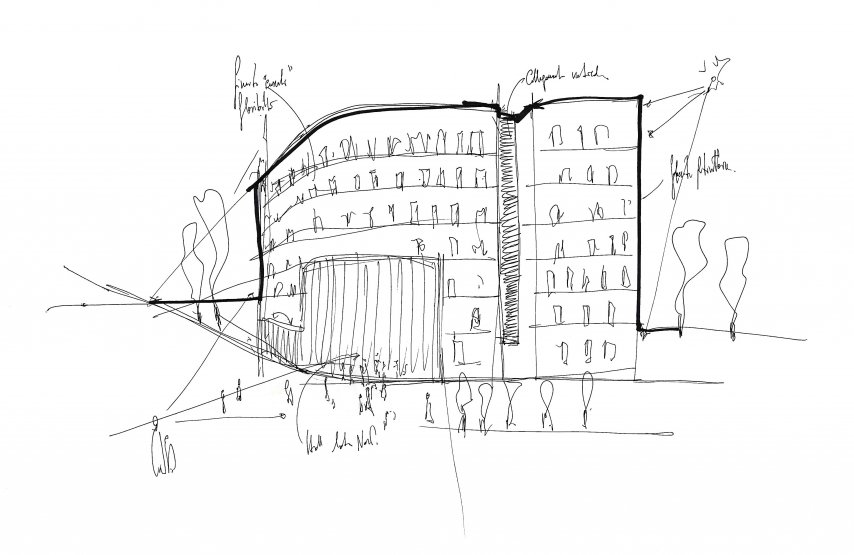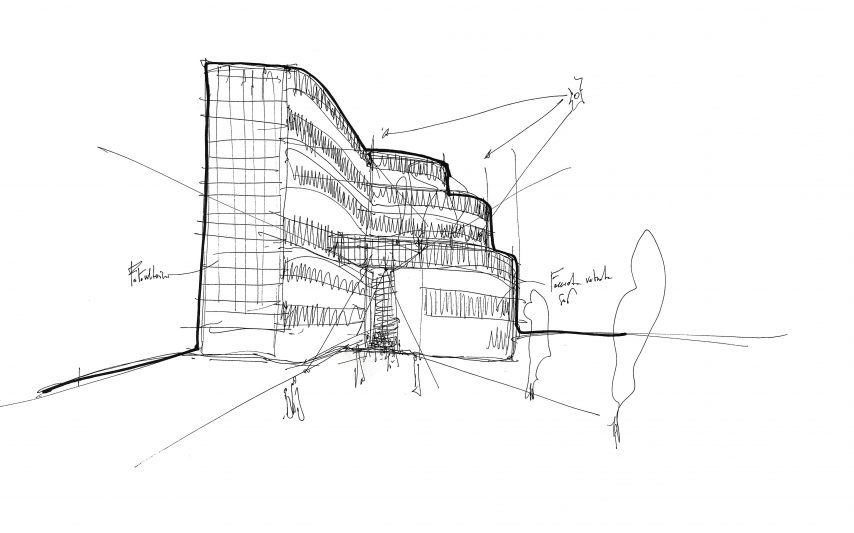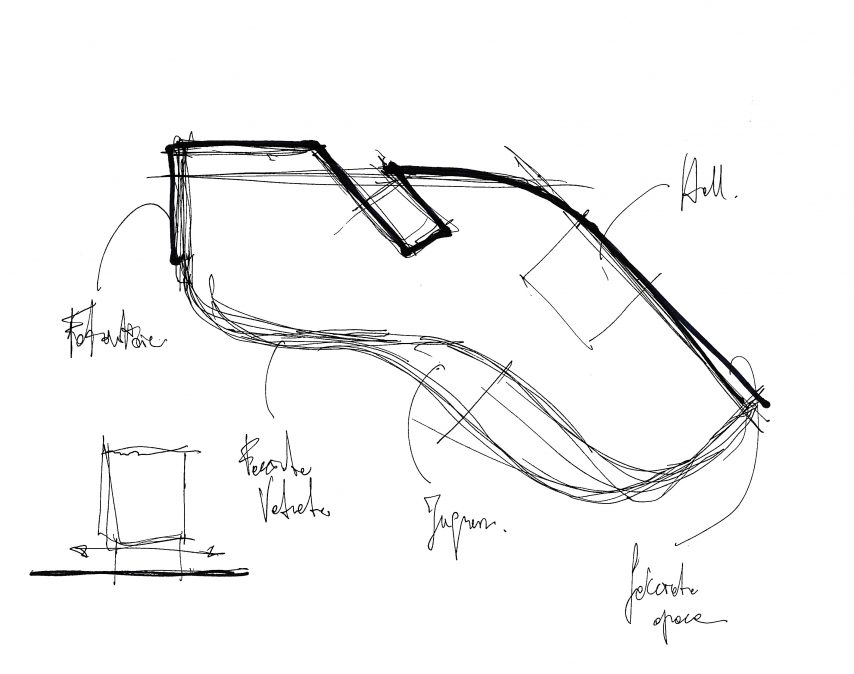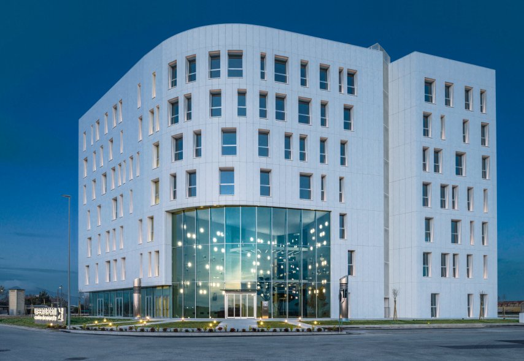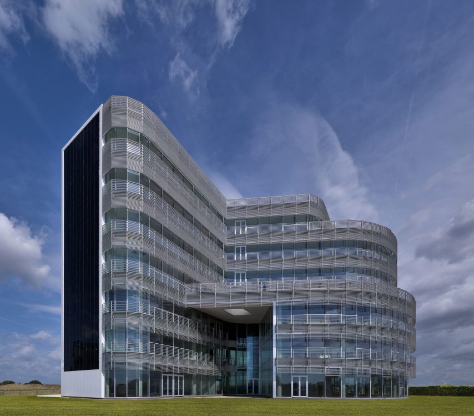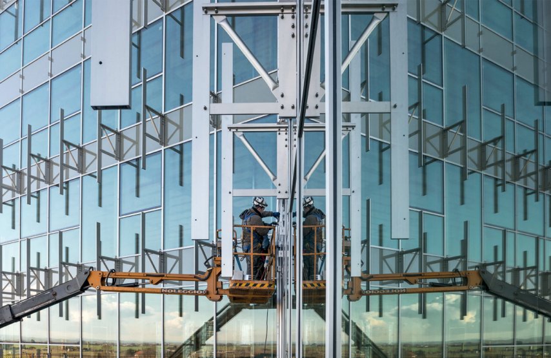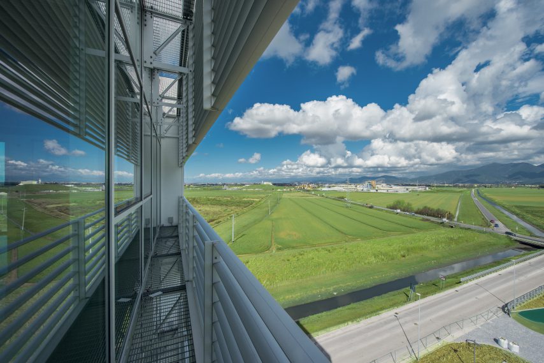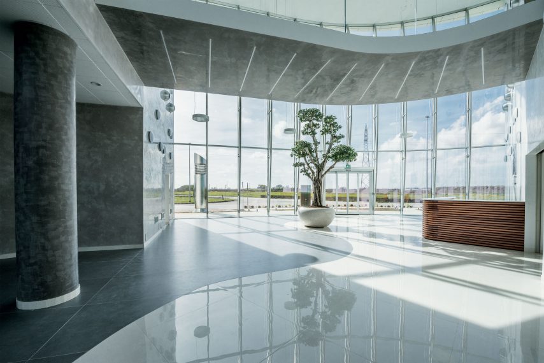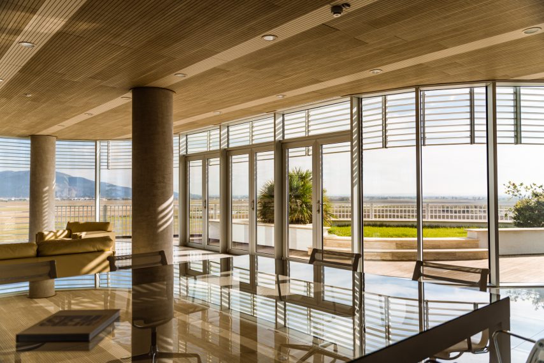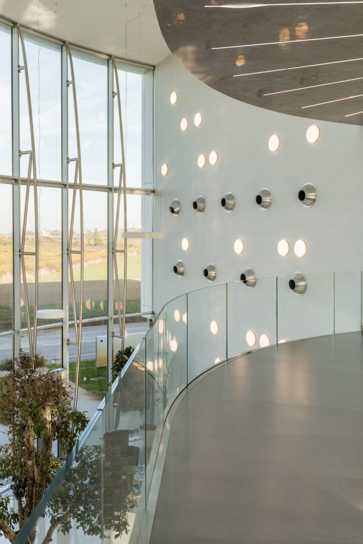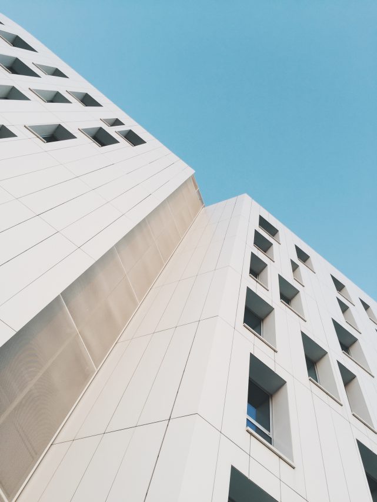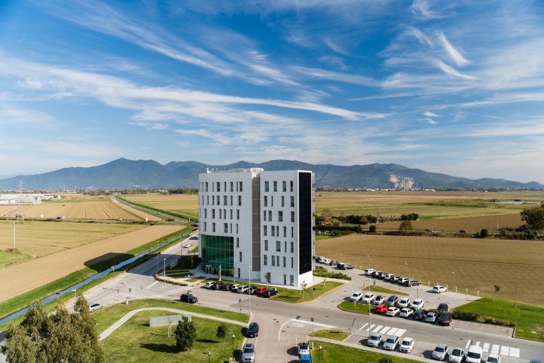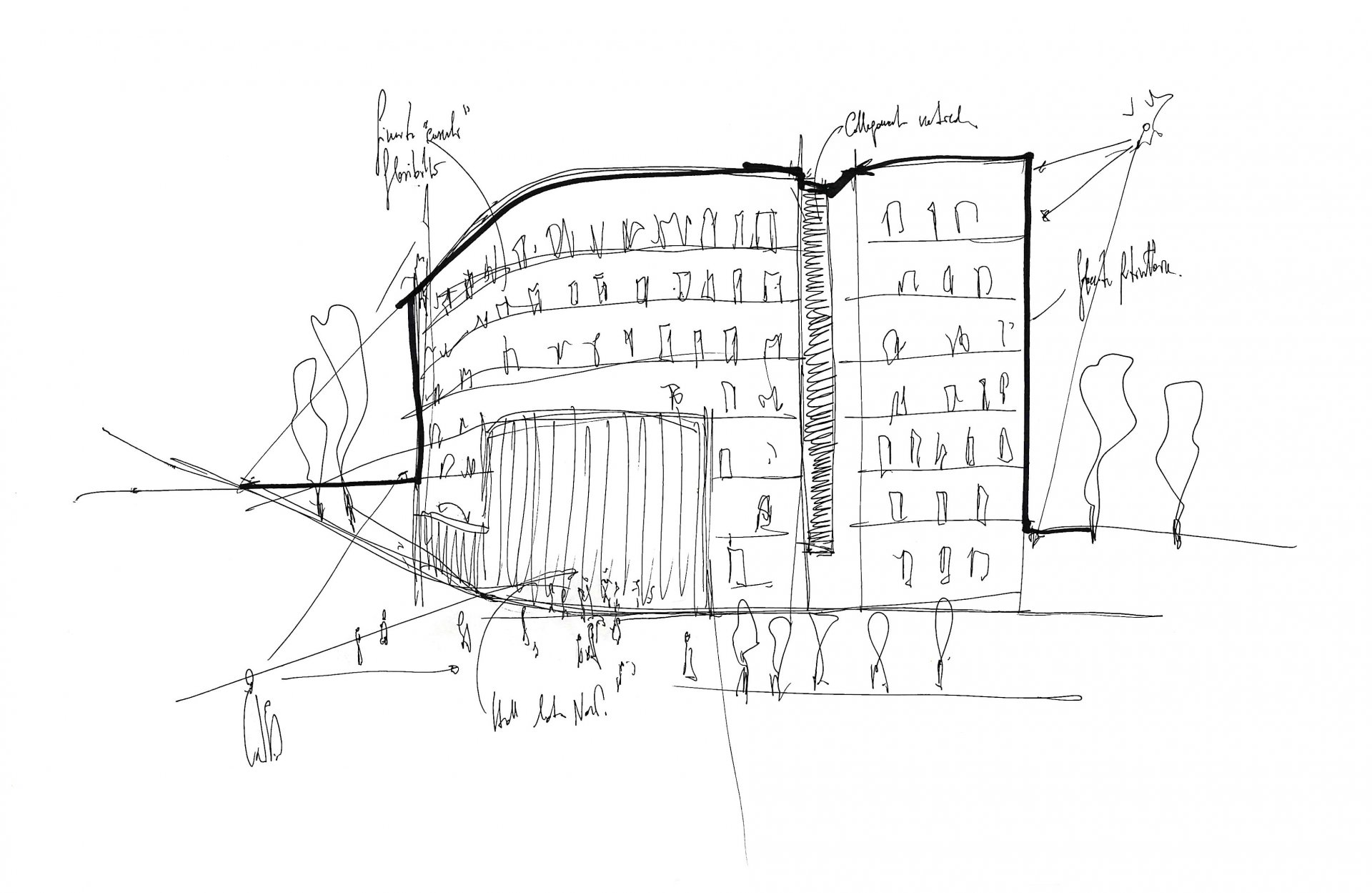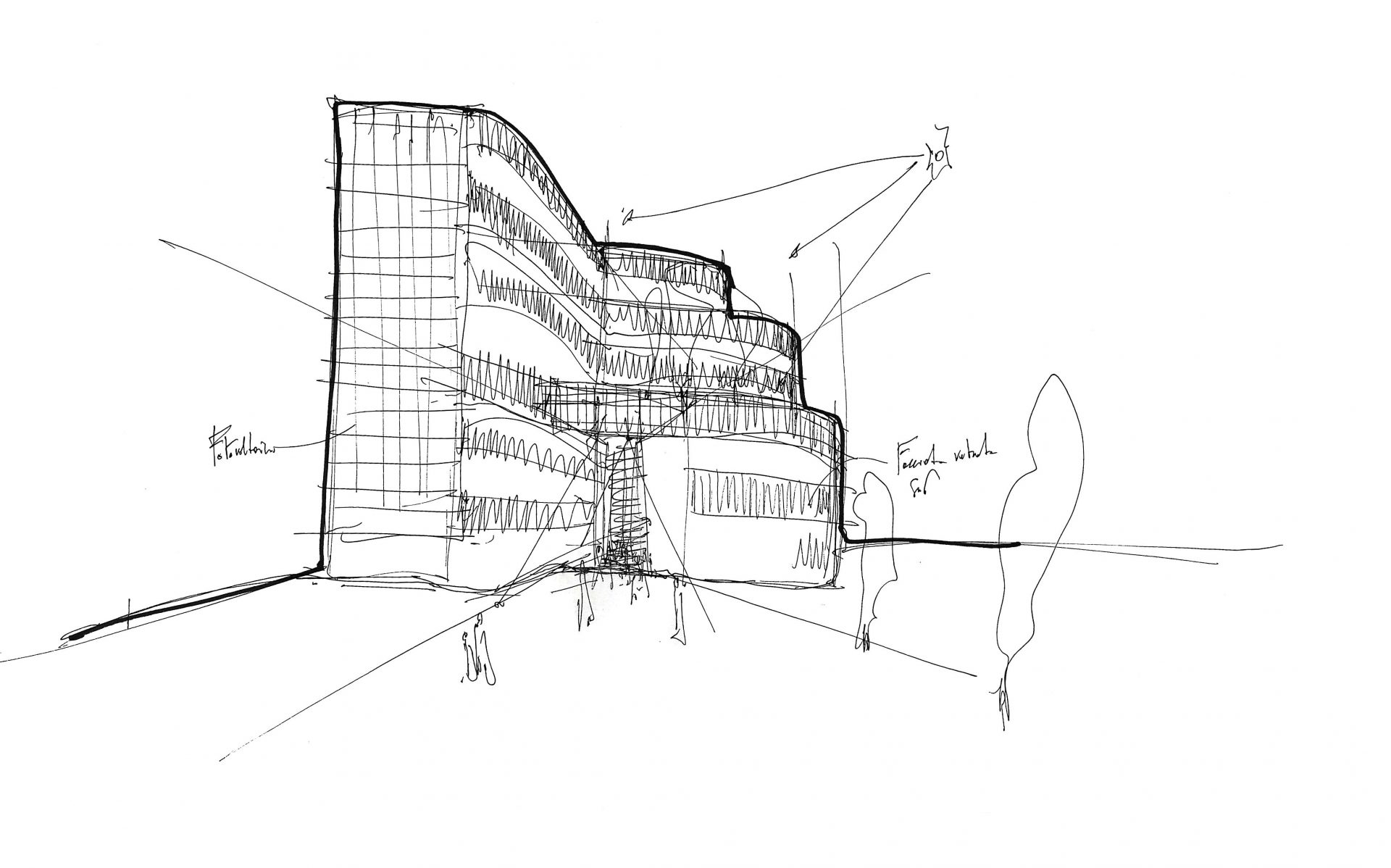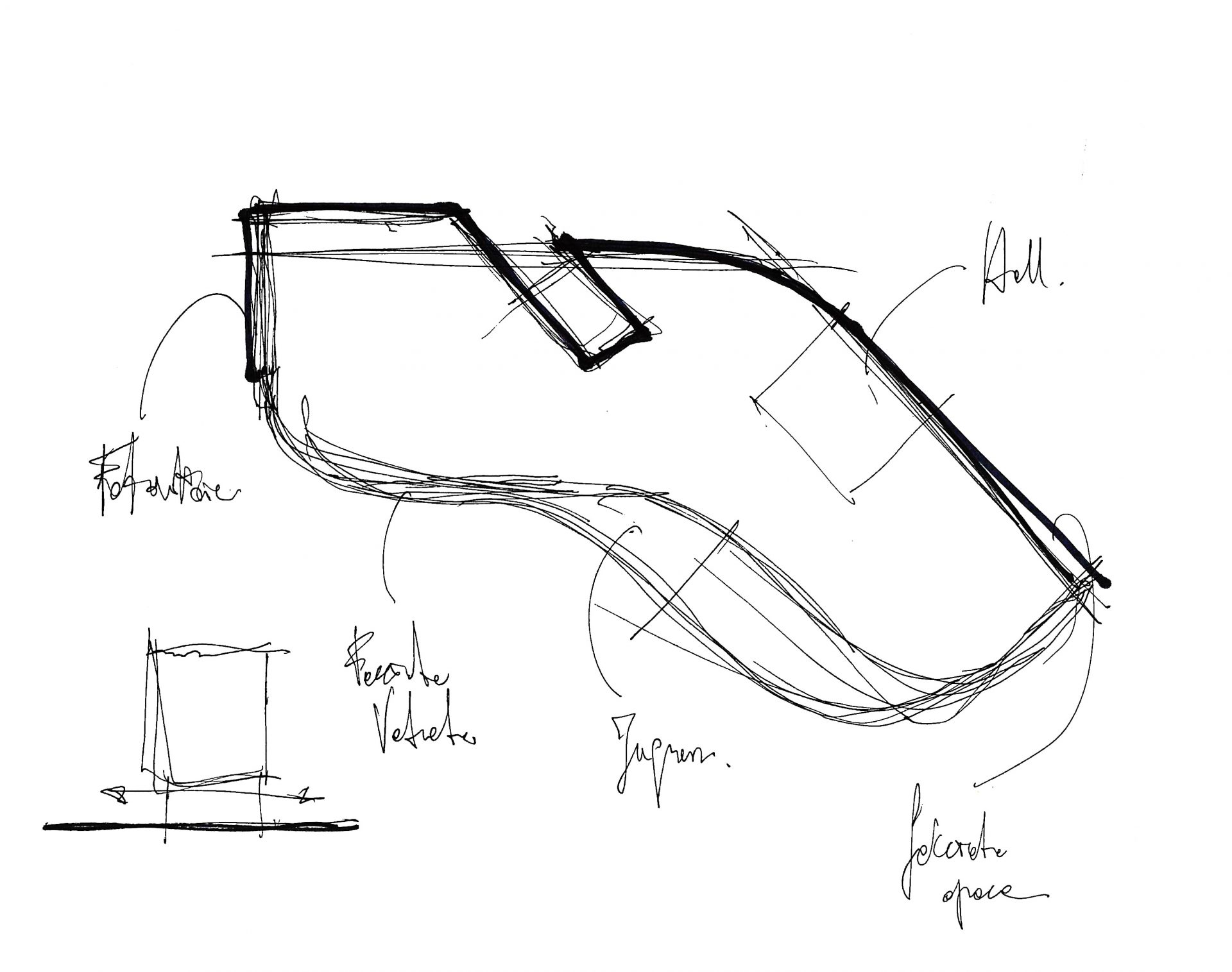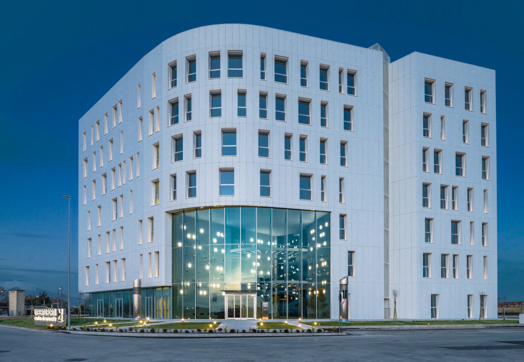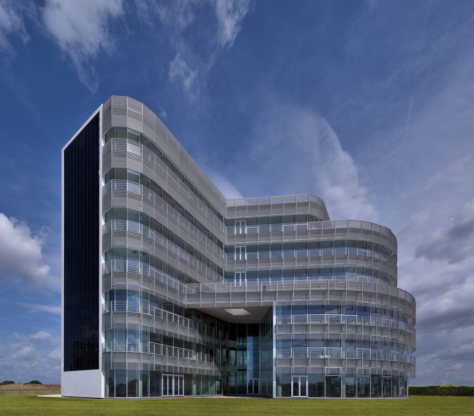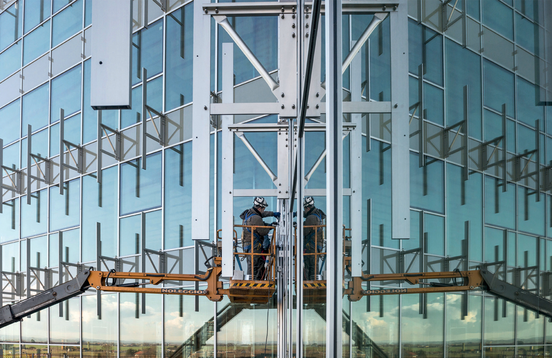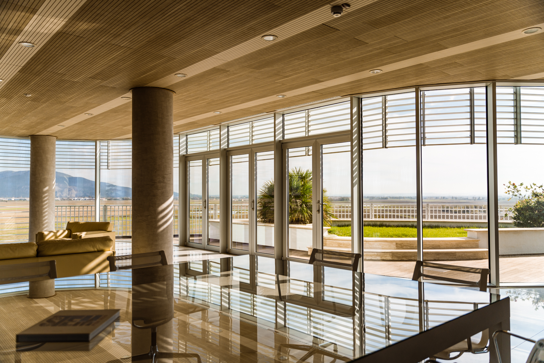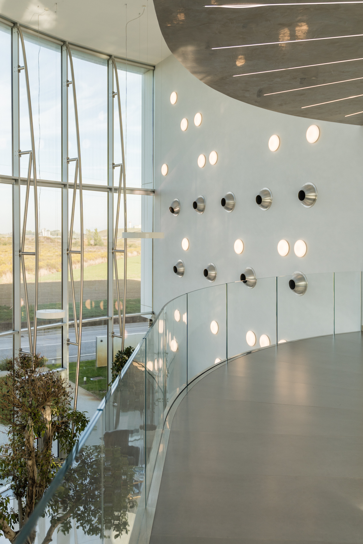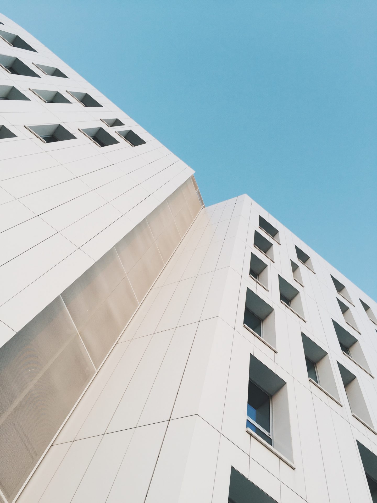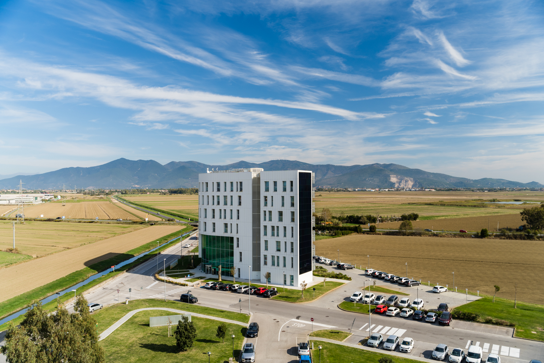Works
“Umberto Forti” Headquarters
“Umberto Forti” Headquarters
Sustainable dynamics
for a green aesthetic
- Location
- Pisa, Italy
- Typology
- Office
- Year
- 2013
- Status
- Completed
- Dimensions
- 5.000 mq
- Client
- Forti Holding
- Activities
- AR – ST – MEP design
- Certifications
- LEED Gold
Description
The headquarters of Forti Holding is one of the most emblematic projects of ATI Project’s design philosophy. It expresses the firm’s ability to integrate transversal and multidisciplinary skills and creativity through BIM ranging from the architectural to the engineering level, both plant and structural. The building is influenced by attention to environmental sustainability and energy saving and is a concrete example of bioclimatic architecture, in dialogue with the surrounding morphology of the Montacchiello production area, south-east of the centre of Pisa.
In terms of energy efficiency, the building can be conceived as a large technological container, characterised by a dynamic envelope with curved surfaces, at times transparent, at times opaque. The use of photovoltaic panels and shading systems are an integral part of the centre’s architectural image. They provide dynamism and diversity in the design of the elevations and at the same time respond to a strategy of bioclimatic impact on building performance.
Completed in 2016, the “Umberto Forti” Business Centre has obtained LEED GOLD certification in 2018, first in Tuscany.
