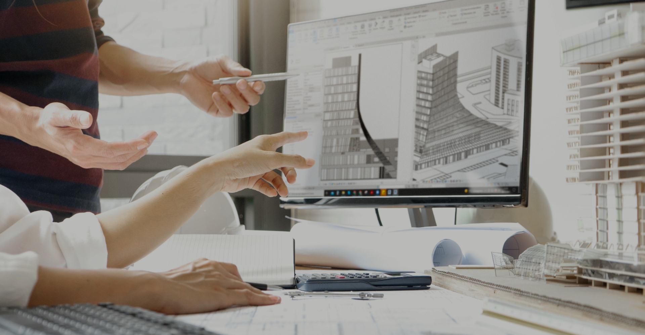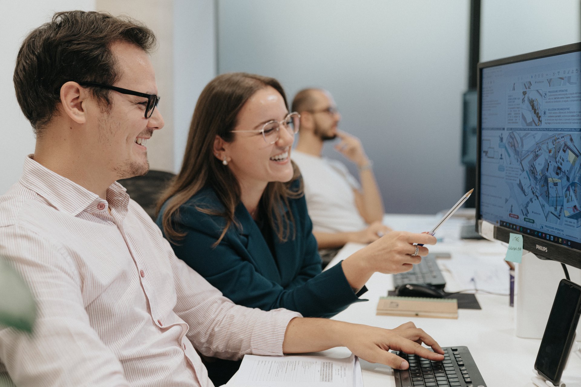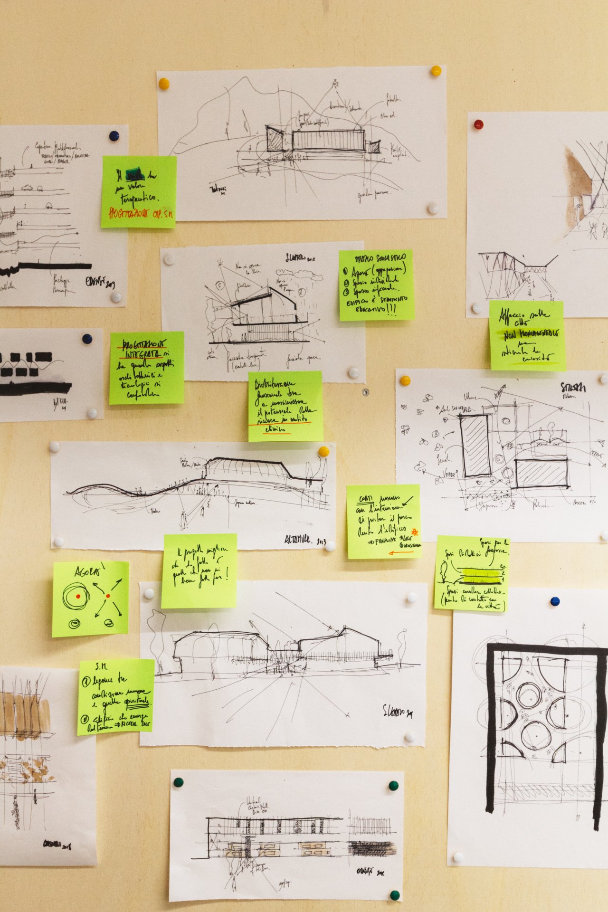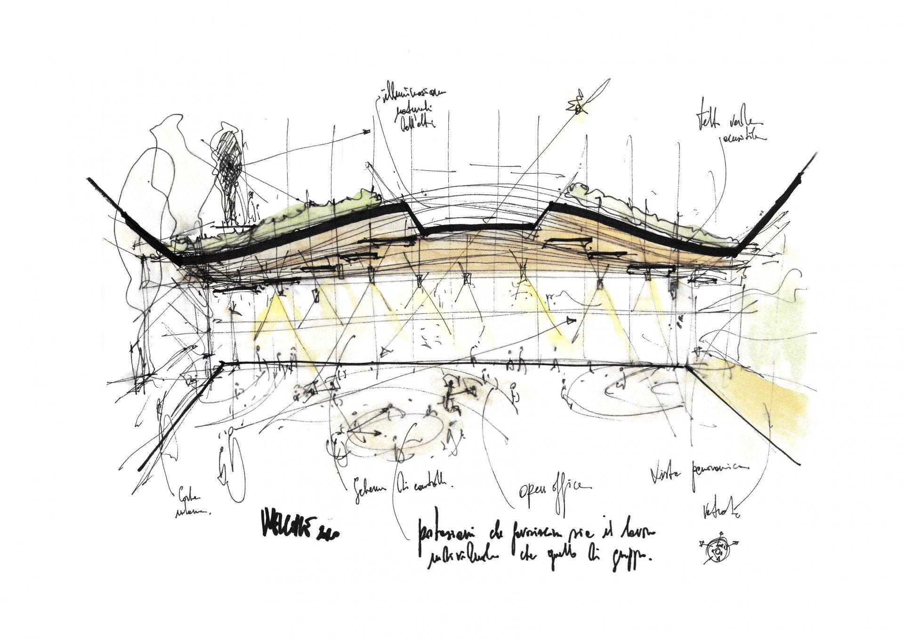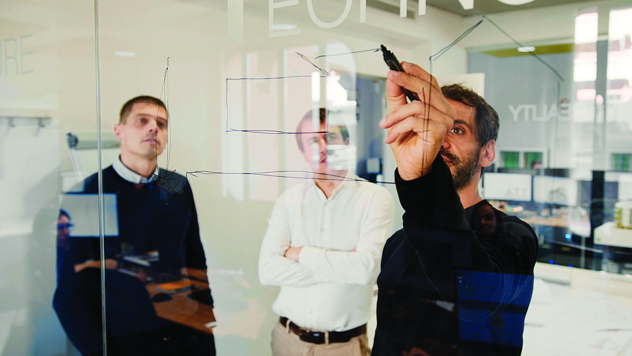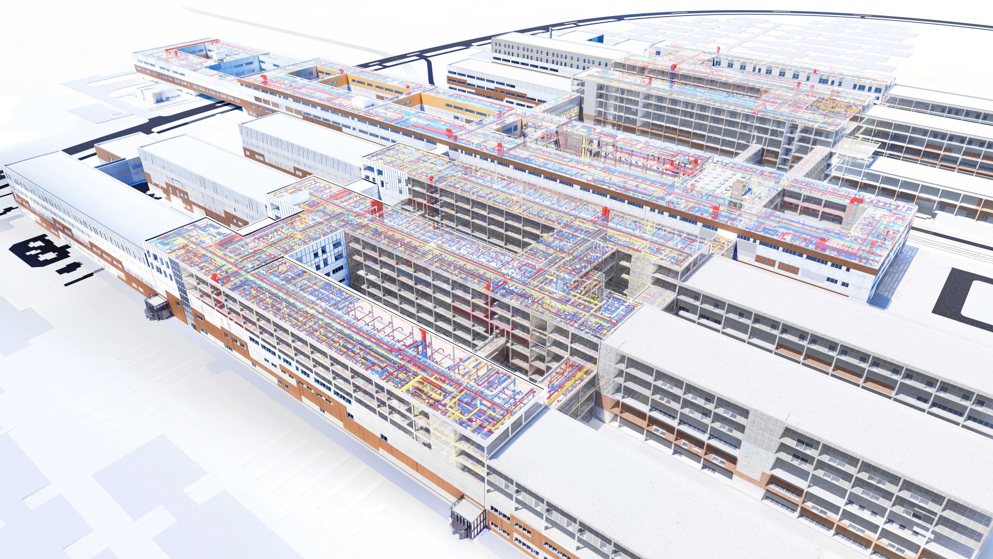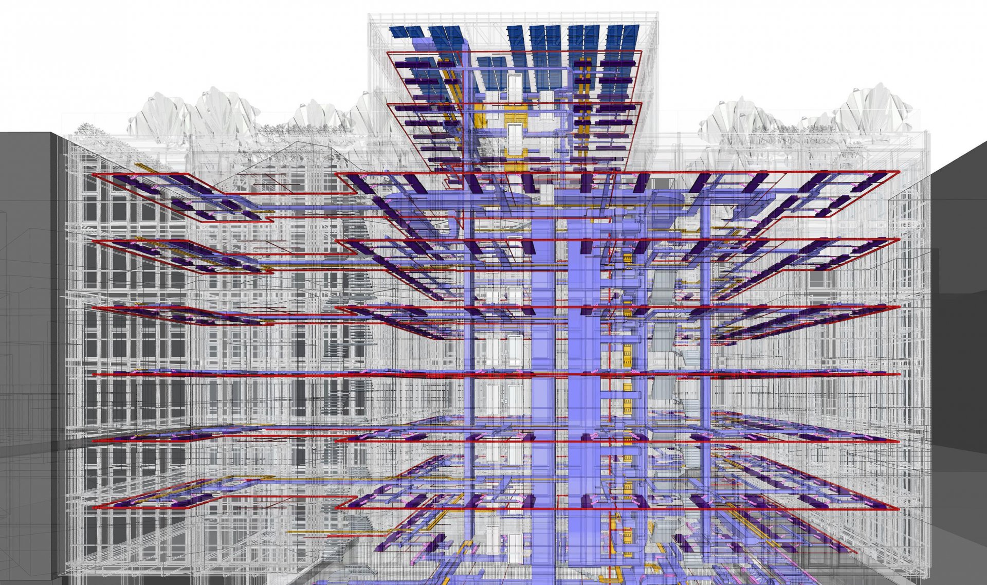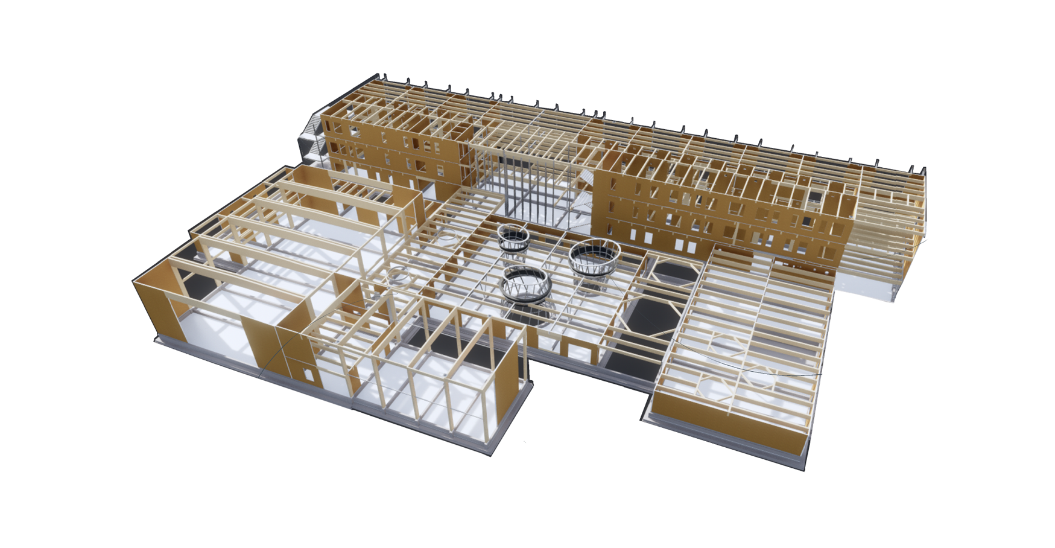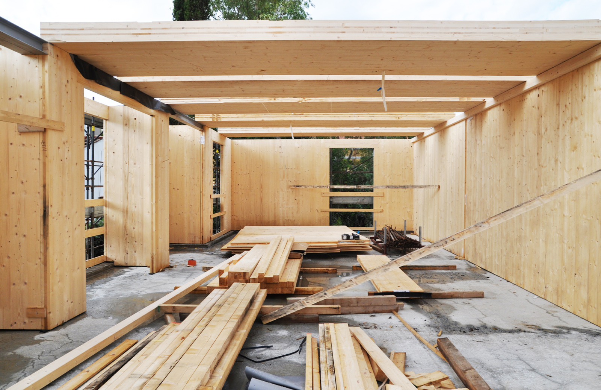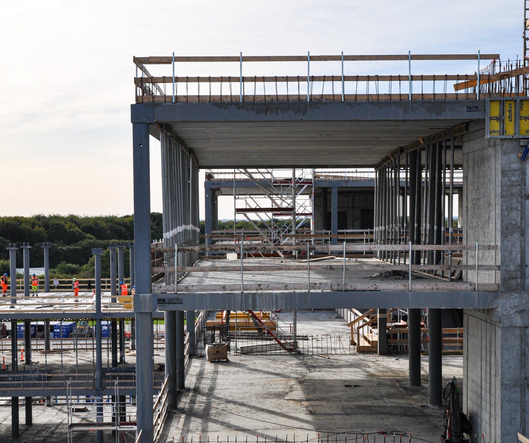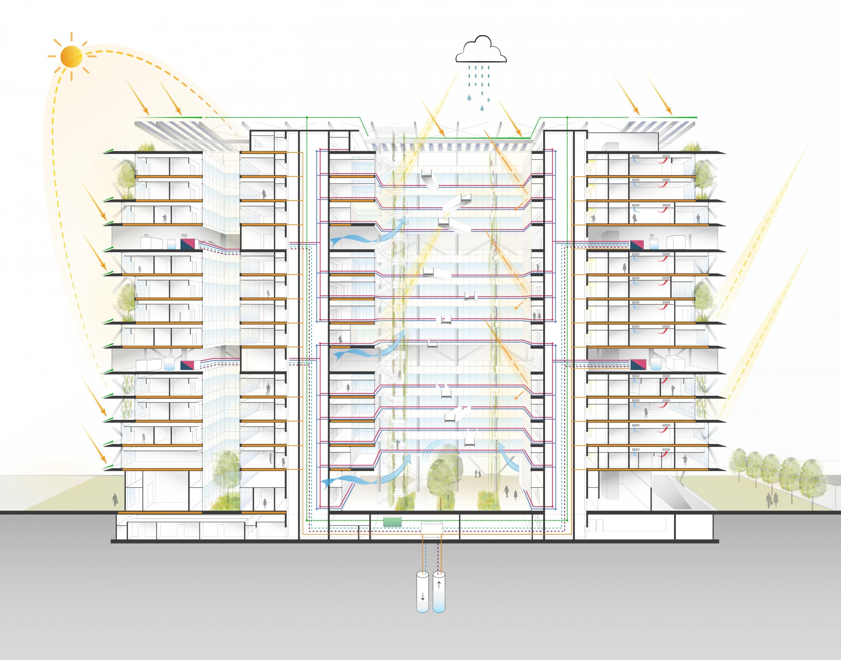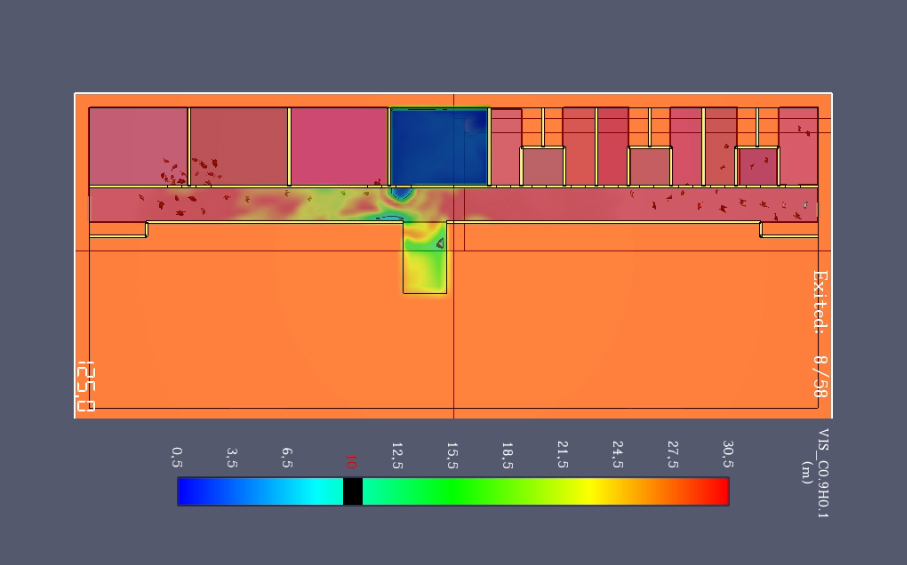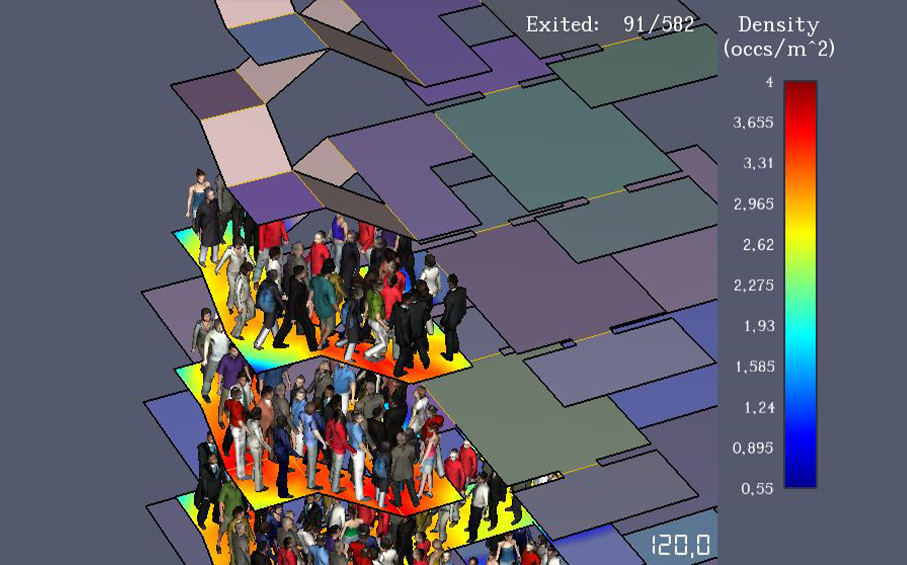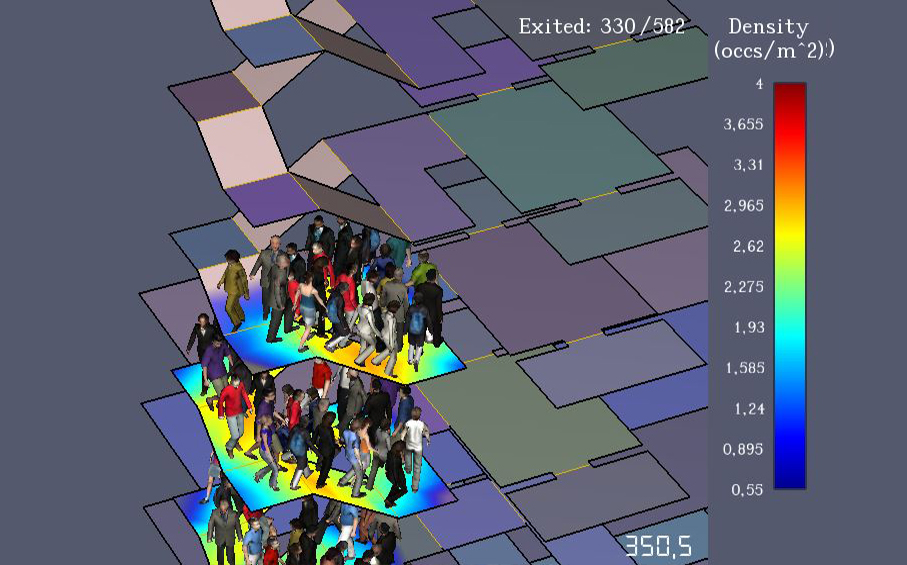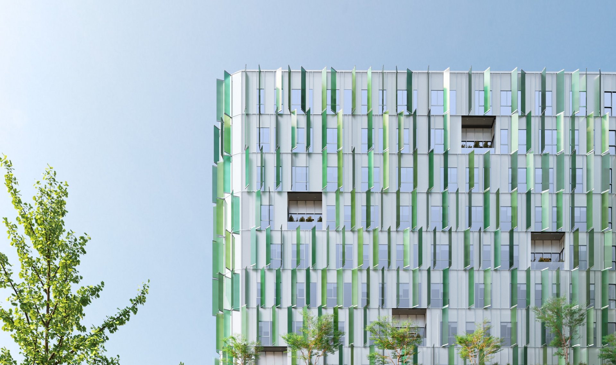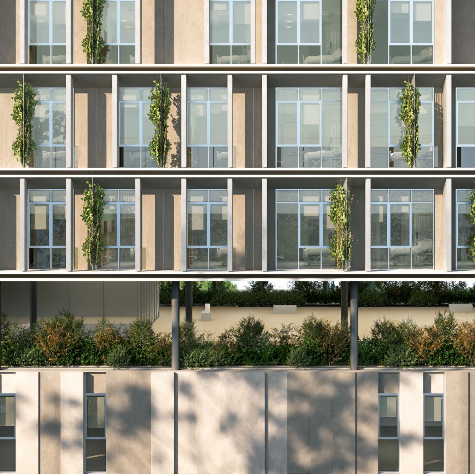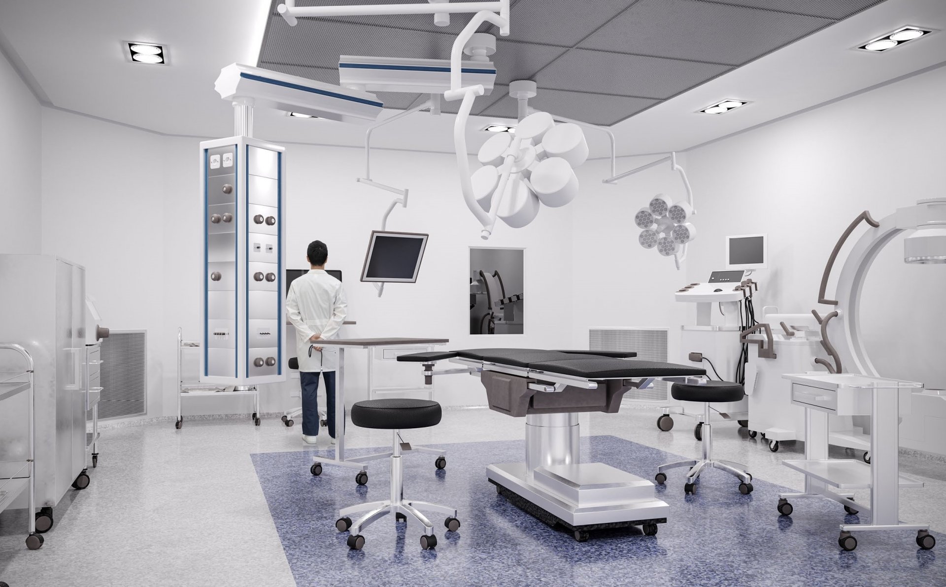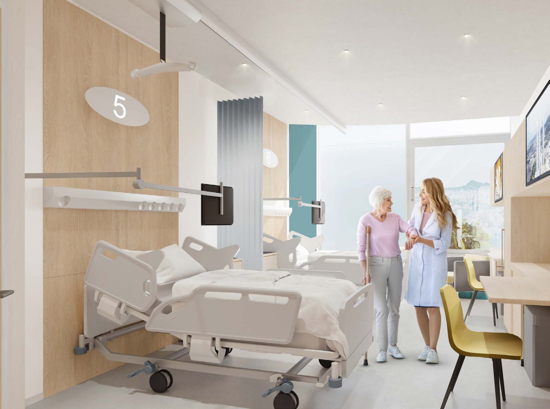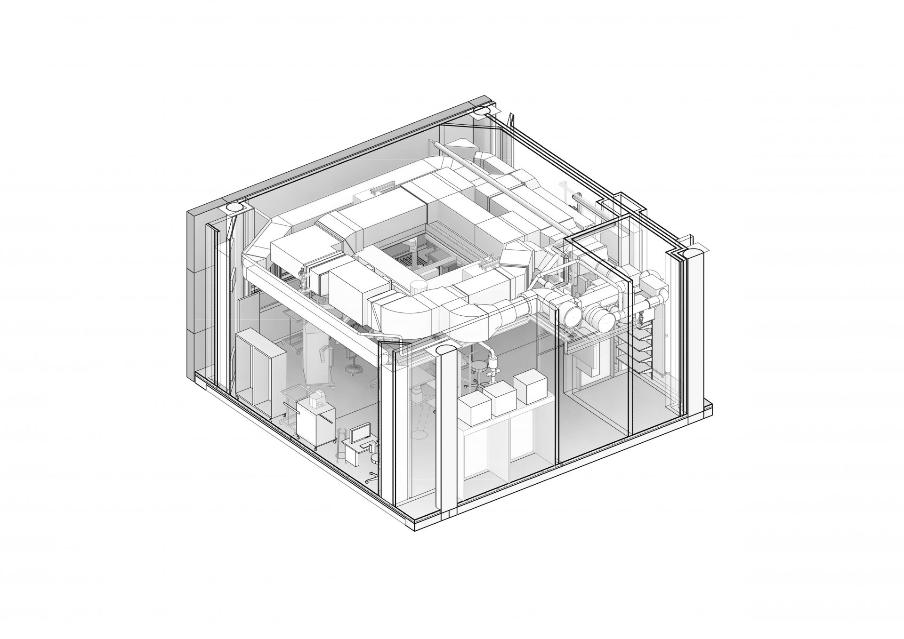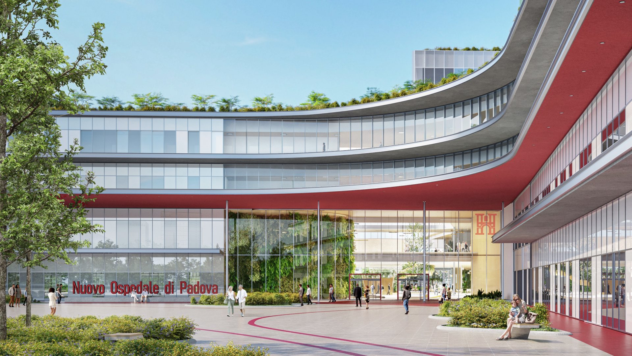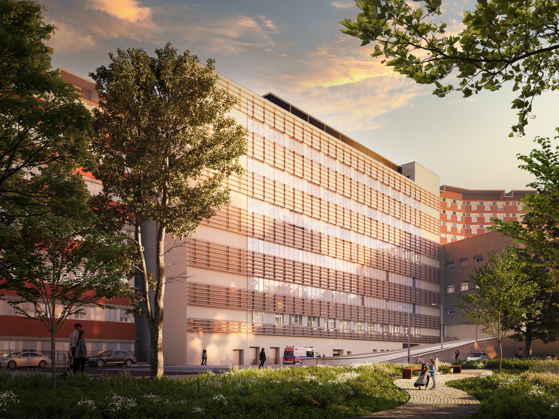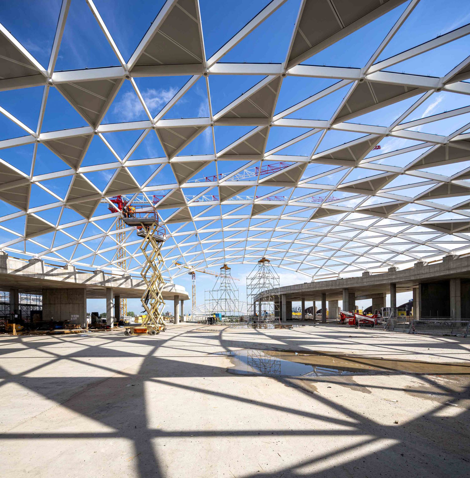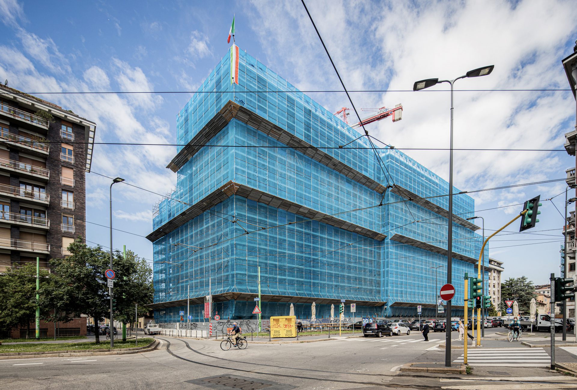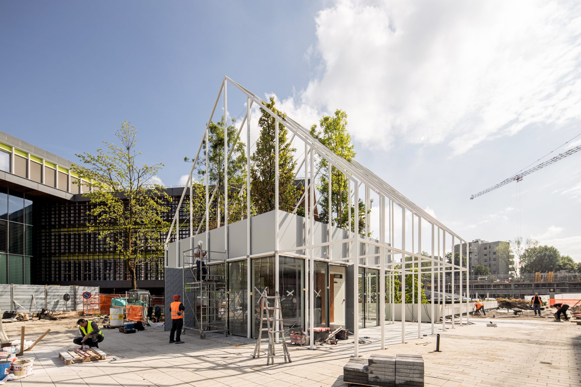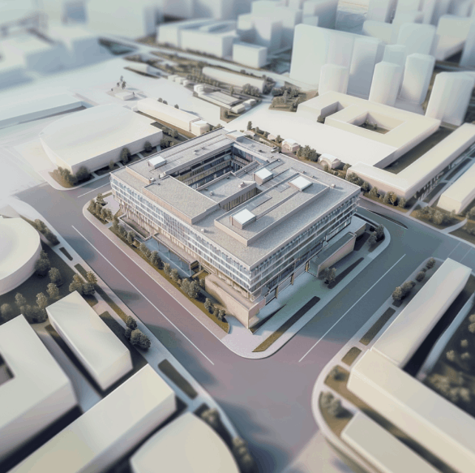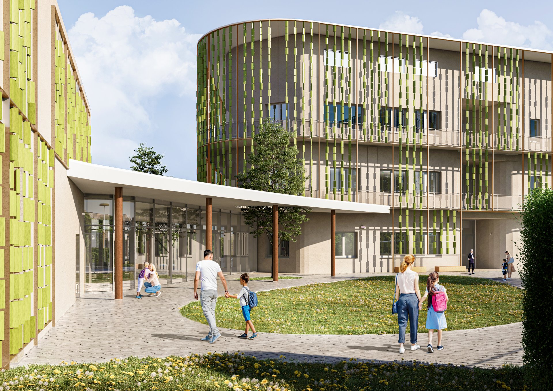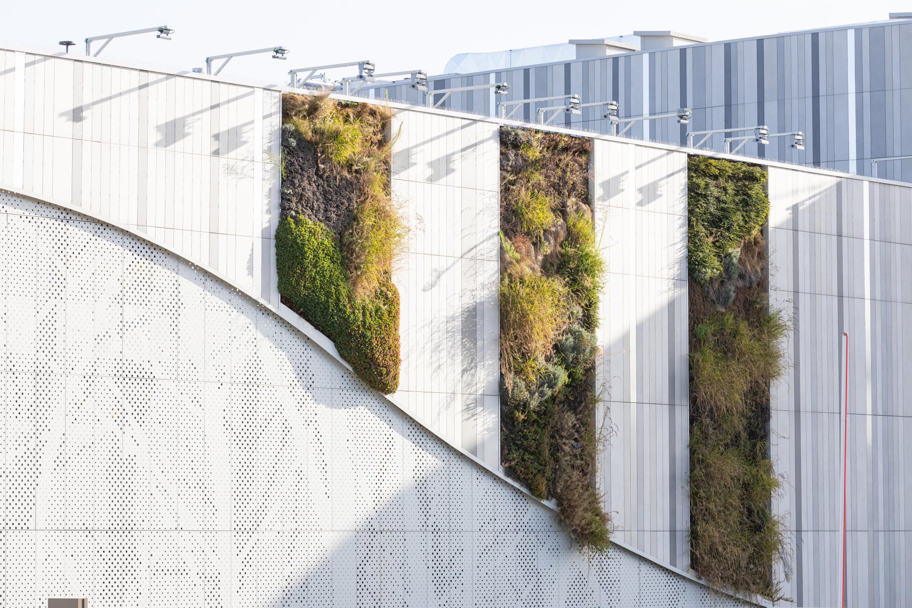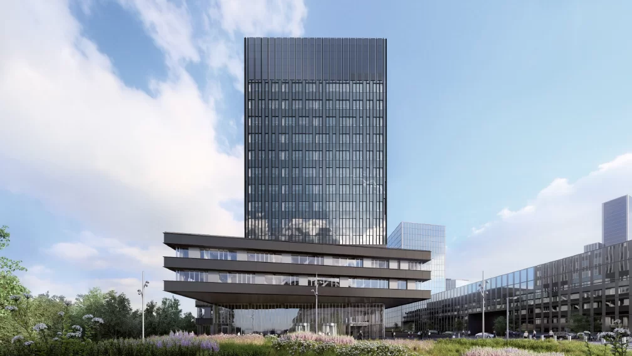Services
A comprehensive range of services focused on continuous research and innovation
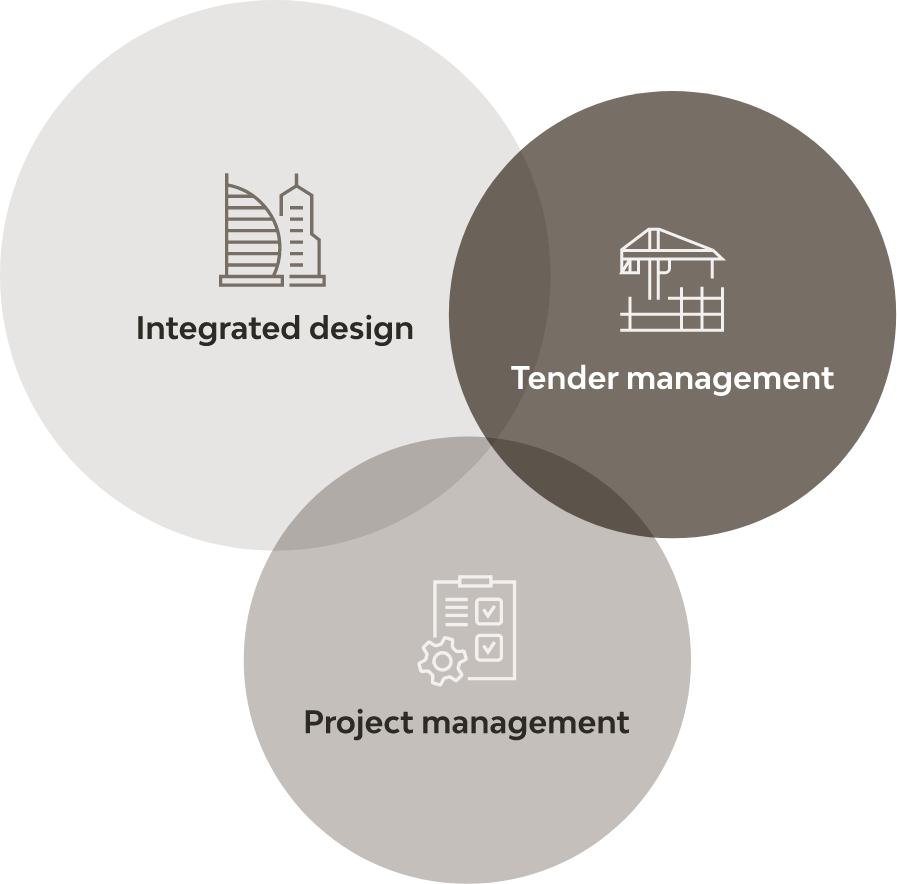
A single point of reference for each level of development of the project
ATI Project offers a wide range of comprehensive technical services in the international fields of integrated design, project management and tender management.
Continued investments in research and development play a fundamental role in all activities, ensuring innovation and a distinctive cutting-edge approach in the sector.
Services
Integrated design
ATI Project combines multidisciplinary expertise to offer integrated and transparent project management, from concept to construction design.
From the initial stages, the team of architects, engineers, and specialized technicians initiates the design process, encompassing all aspects related to the future realization. The goal is a harmonious blend of form and technology, achieving an overall result that leaves no aspect behind.
Architectural Design
ATI Project’s architectural design department is where creativity and technical expertise come together to create innovative and sustainable buildlings and spaces.
Architects, engineers, designers and professionals from specialist disciplines collaborate in a dynamic environment developing projects that respond to community needs and enhance the surrounding environment. Each project arises from the intersection between aesthetics and functionality, combining technologically advanced solutions with a deep respect for the natural, urban and social context.
The interdisciplinary approach enriches every stage of the creative process, bringing a wide variety of ideas, cultures, experiences and skills. In this context, architecture becomes a language that expresses values of spaces and places and of those who live them.
MEP Design
The MEP (Mechanical, Electrical, Plumbing) design department ensures that each building stands out not only for its functionality and architectural value but also for its cutting-edge, efficient, and safe systems.
The team of system designers develops integrated solutions in a BIM environment that optimize energy performance and ensure maximum comfort for users, complying with current regulations and best industry practices, with a particular focus on sustainability and reducing environmental impact.
The department works closely with other sectors of the firm to offer a holistic and coordinated approach, handling system design comprehensively, including mechanical, plumbing, electrical, special, safety systems, and data transmission systems.
Structrual Design
The structural design team develops innovative solutions by approaching in detail all phases of design, from feasibility studies to preliminary, definitive, executive, and construction design, as well as administrative procedures and construction management. Specifically, our team of structural engineers specializes in structural design through linear and non-linear FEM analysis of reinforced concrete, steel, wood, and masonry structures for any intended use.
Working in synergy with other disciplines, the structural engineers reflect the architectural desires, functional requirements, and plant engineering needs, while adhering to industry standards, costs, and timelines for realization.
All projects, whether new construction or the adaptation, rehabilitation, or improvement of existing structures, are entirely developed in a BIM environment, seeking perfectly integrated and sustainable solutions from every perspective.
Sustainability & Comfort
The Sustainability and Comfort (S&C) team, composed of experts in CAM, European Taxonomy, DNSH, as well as LEED and WELL AP, is dedicated to exploring and applying solutions aimed at ensuring sustainability and maximum internal comfort in every intervention.
The department supports architectural and engineering design teams in developing sustainable technical solutions. This includes selecting eco-friendly materials, sizing solar control systems, and conducting preliminary assessments of internal systems and energy production from renewable sources.
Using advanced software, the department performs energy and acoustic simulations, assessments of internal comfort, studies on sunlight penetration, and analyses of life cycle assessment (LCA) and life cycle cost (LCC).
Fire Safety Design
The Fire Safety department handles all activities related to fire prevention, working closely with all other disciplines at every stage of project development.
In addition to providing support during the design phase, the team manages formal procedures, such as submitting Project Evaluations to the Fire Brigade Commands (VVF), actively collaborating with inspectors and officials from the National Fire Brigade (CNVVF), and assisting clients with the submission of fire prevention certifications (SCIA).
Using advanced engineering methods and fluid dynamic modeling, the designers can simulate the spread of fire and the movement of combustion products based on the specific geometry of the projects, to assess the effectiveness of evacuation systems.
The entire process is developed in a BIM environment, and with the aid of specialized software like CFAST and FDS, customized solutions are developed that balance safety requirements with architectural creativity.
BIM Division
At ATI Project, integrated design is natively developed in a BIM (Building Information Modeling) environment for all projects and disciplines. The studio’s BIM Division is dedicated to the advanced management of digital models, providing integrated support for every phase of project design and execution.
The specialized team of architects and engineers uses cutting-edge technologies to create, manage, and coordinate models, ensuring effective integration across the various disciplines.
Through BIM, ATI ensures coordinated and accurate design, better information management, and increased efficiency in construction processes. This approach optimizes the decision-making process and enhances collaboration with the Client and among the various stakeholders involved.
Facade Design
The facade of a building represents its most visible essence, defining the face that characterizes the urban fabric and interacts with the surrounding territory. At the same time, the envelope creates a reassuring and comfortable environment, fundamental to the experience of those who inhabit the buildings.
To meet increasingly ambitious goals in facade design, ATI Project has established a dedicated Facade Design department. With solid expertise and interdisciplinary experience, the team focuses on the creation and engineering of highly performing, sustainable envelopes that meet the highest architectural standards.
The team’s activities include essential services for the evaluation and definition of facade systems, including: selection and analysis of materials, design of technological systems, analysis of thermal/acoustic insulation systems, resolution of architectural details, energy simulations of the envelope system, evaluation of thermal bridges, cost control and estimation, and design through BIM modeling of components.
Medical Planning
ATI’s Medical Planning department is dedicated to healthcare planning, creating optimal environments for the well-being and safety of all users. This process includes an in-depth analysis of the client’s needs, optimization of spaces to maximize efficiency and safety, without neglecting the study of distinct routes between patients, staff, logistics and visitors.
The aim is the integration of advanced medical technology, combining clinical and functional aspects to ensure high-quality care. The department operates with cutting-edge tools, applying customized solutions, following trend changes and developments in the healthcare sector.
The design sees a multidisciplinary participation of all sectors, in close dialogue with healthcare management and sector professionals, always thinking about the scalability and flexibility of the building as an added value necessary to satisfy technological, healthcare, social and constantly evolving environments. The ultimate goal is to create functional, flexible and resilient environments by improving the experience of patients, family members and staff.
Visualization & Virtual Reality
Visualization plays a key role in narrating a project. Through the expert use of digital tools such as renderings, animations, and immersive virtual reality, the Visual & Virtual Reality team translates design ideas and insights into vivid representations.
These tools not only showcase the architectural qualities of spaces but also convey the spatial and functional dynamics, facilitating effective communication and informed decision-making at every step of the project development.
In the preliminary phase, it serves as a tool for brainstorming and exploration, allowing architects and designers to visually communicate ideas still in their embryonic stage. In later phases, photorealistic images and virtual reality experiences help stakeholders gain a clear understanding of the space, facilitating communication and feedback to ensure alignment with project goals and client expectations.
Construction management
The Construction Management department is dedicated to the implementation and construction phases of projects.
On one hand, the team supports Clients in smoothly transitioning from the design phase to the construction phase, taking care of the thorough analysis of executive projects, when not developed within the firm, and the drafting of interdisciplinary construction projects, up to the preparation of As-Built BIM models.
On the other hand, it competently manages the supervision of all architectural and engineering disciplines, coordinating on-site activities and ensuring that the work is carried out in line with aesthetic and technical specifications and according to current regulations.
