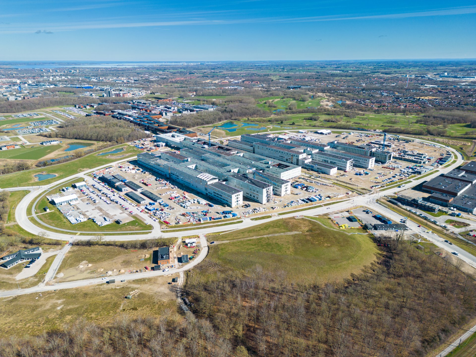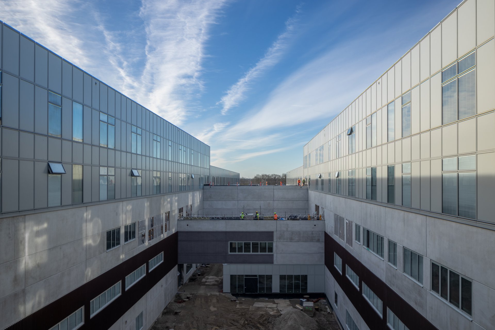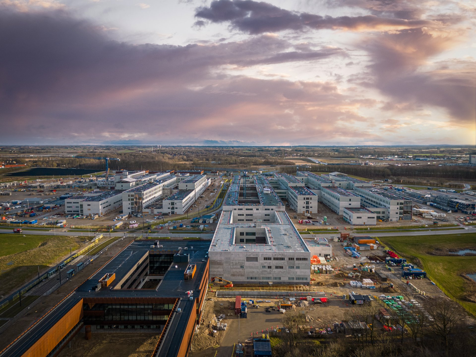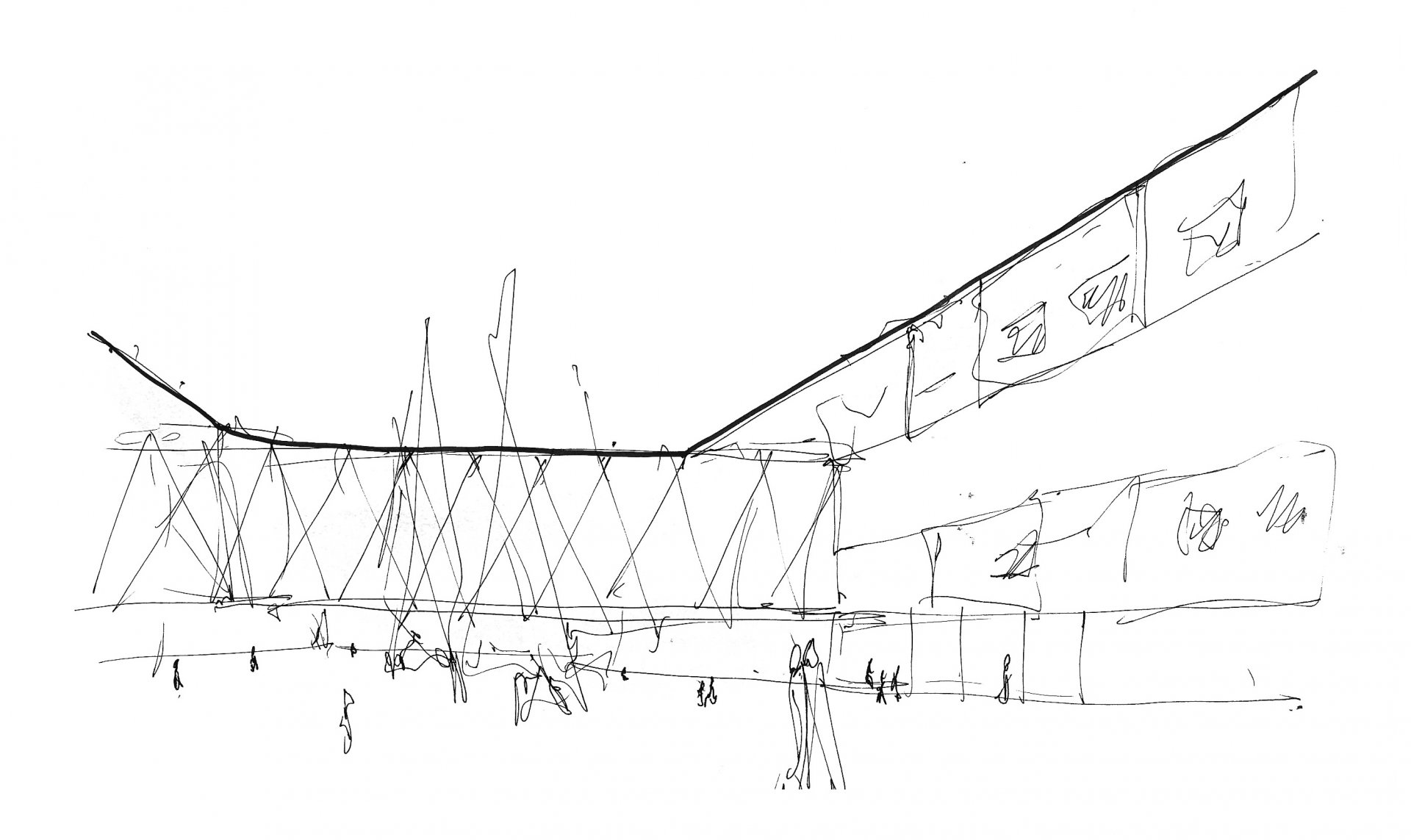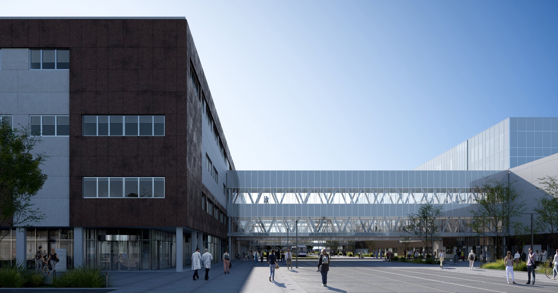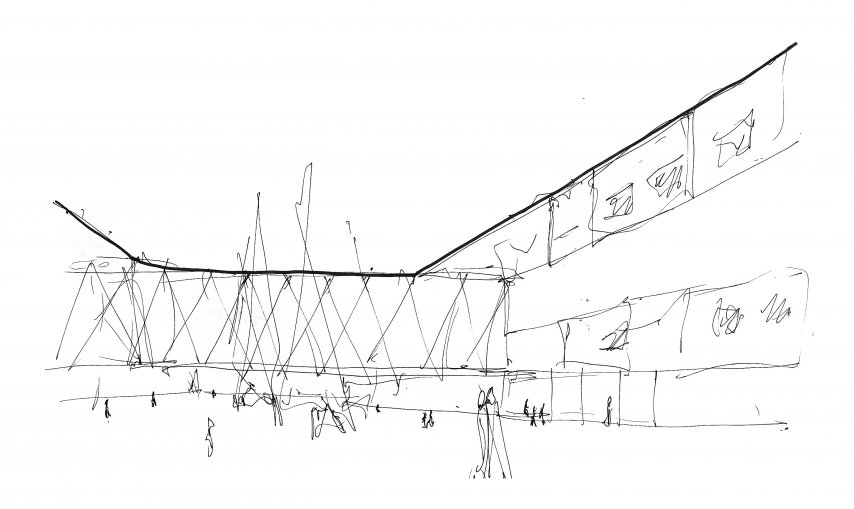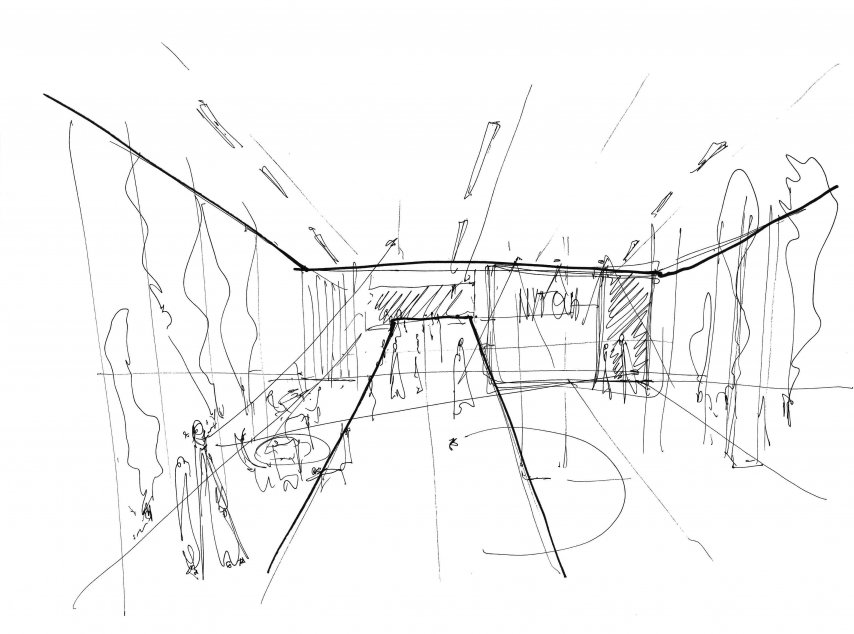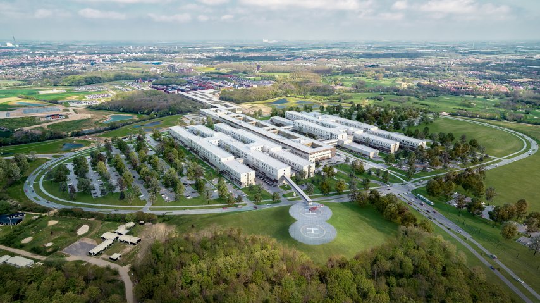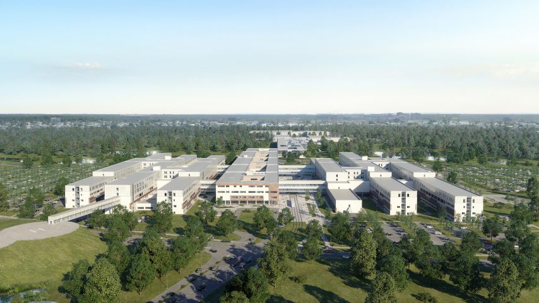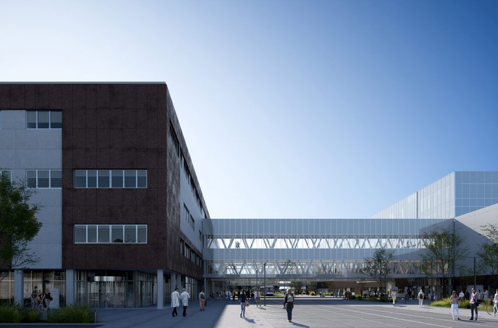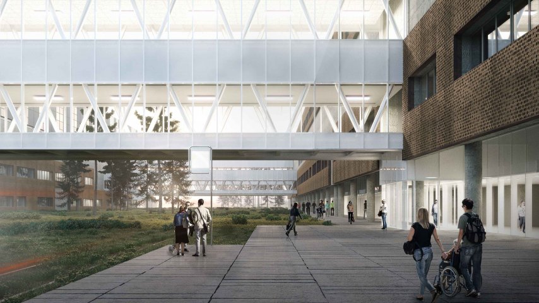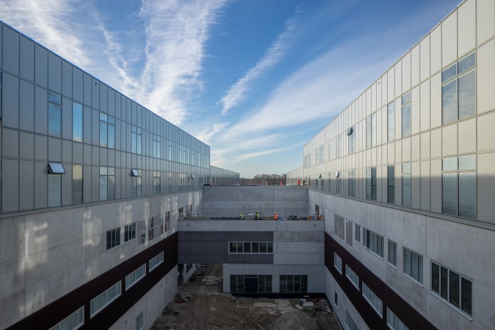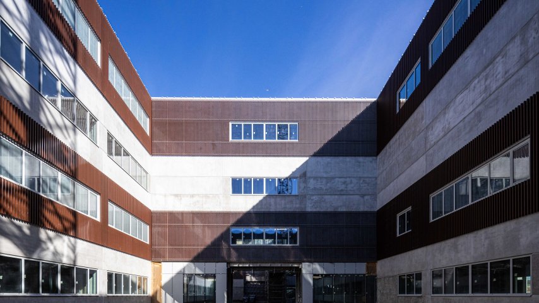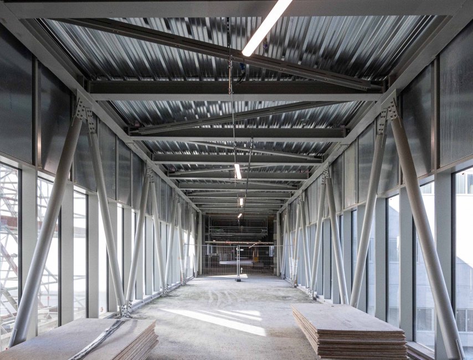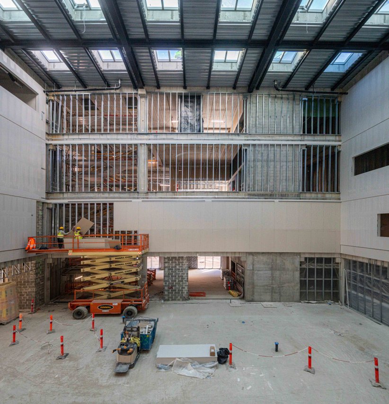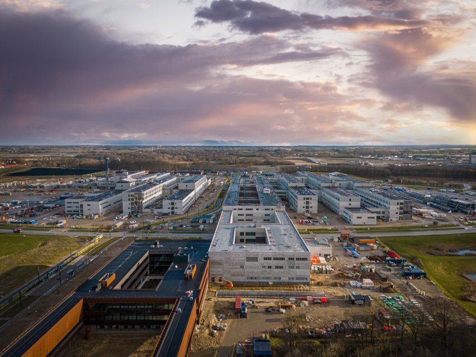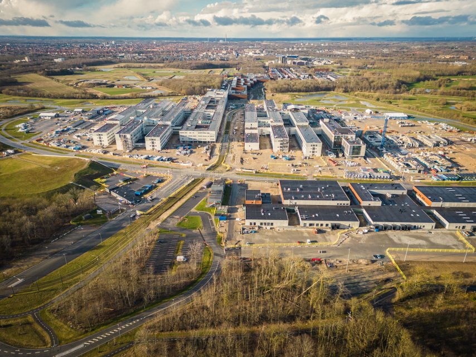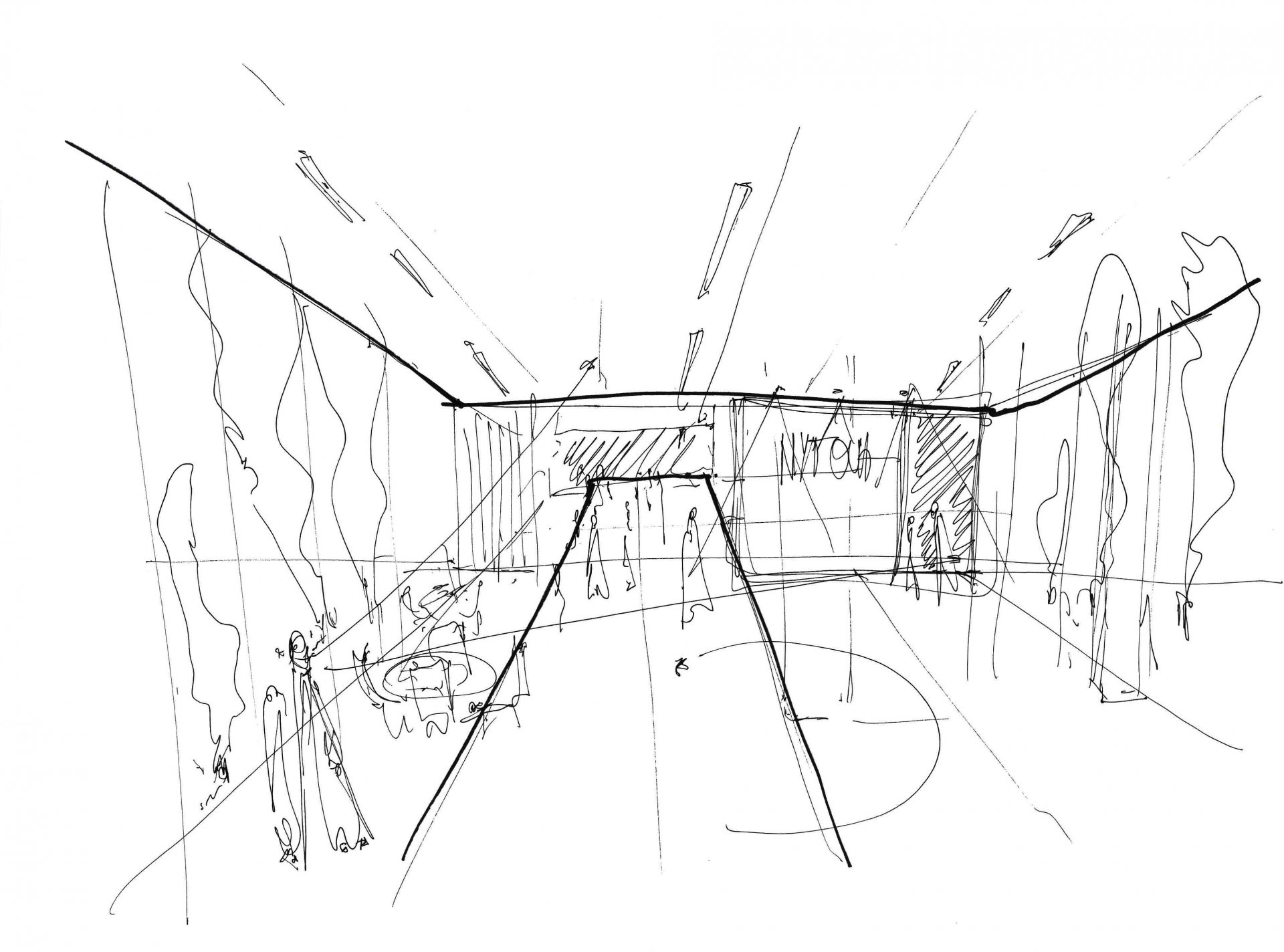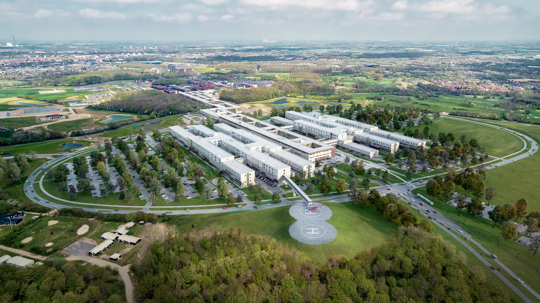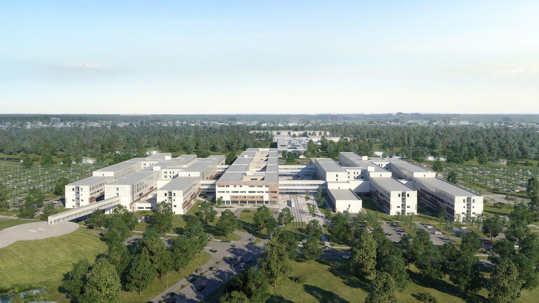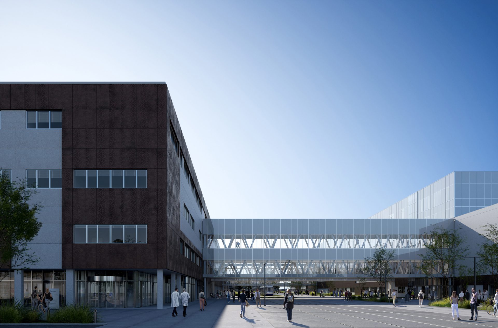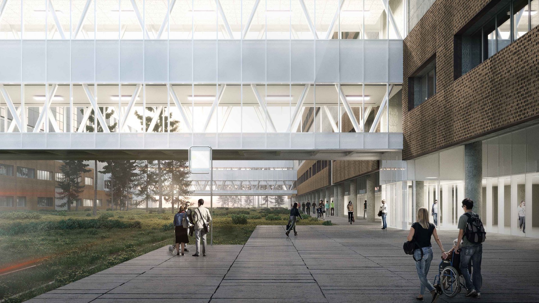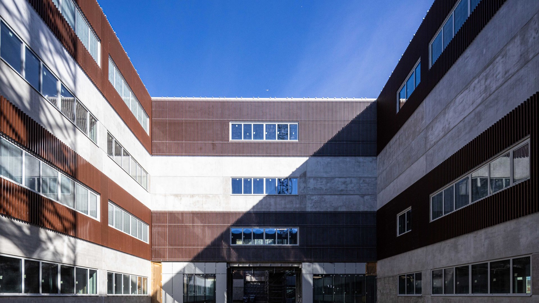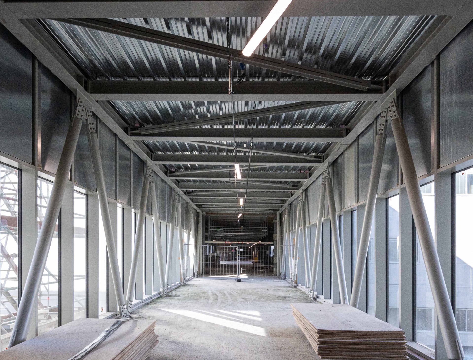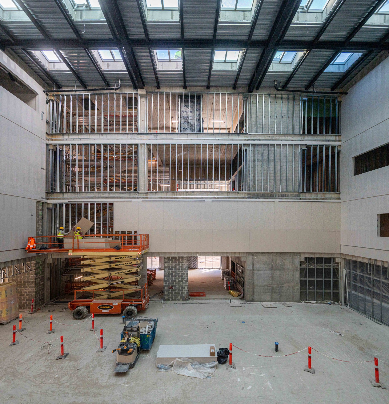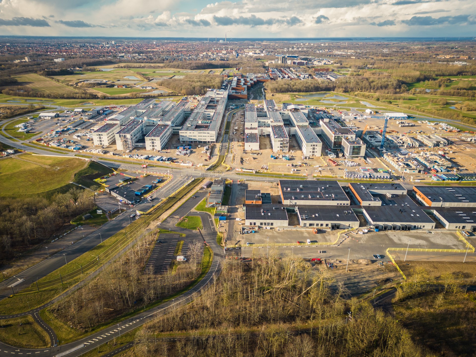Works
Nyt OUH University Hospital
Nyt OUH University Hospital
Perfect harmony between technology, context and comfort
- Location
- Odense, Denmark
- Typology
- Healthcare
- Year
- 2018 - ongoing
- Status
- Under construction
- Dimensions
- 250.000 mq
- Client
- JV (CMB + Itinera)
- Activities
- AR – ST – MEP design, PM support
- Prices
- The Plan Award 2019 - Category: Future Hospital
BIM & DIGITAL AWARD 2018 – Category: Public buildings
- Credits
- Project concept: C.F. MØLLER
Render: MTSYS
Description
The project for the New Odense University Hospital is a complex organism, both from a technological and urban perspective; providing a space where the relationships between patients, local community and environment weld.
The structure is composed of four blocks, hosting clinics, day hospital, offices and educational labs, crossed horizontally by two connection trajectories which shape a number of spaces, at times introverted and immersed in the green landscapes and at times extroverted towards the city. The integrated design of Nyt OUH has been developed thoroughly in BIM technology, performing a computerisation of the project, through which space, aesthetics and technology work together towards defining one of the biggest hospitals in Europe.
