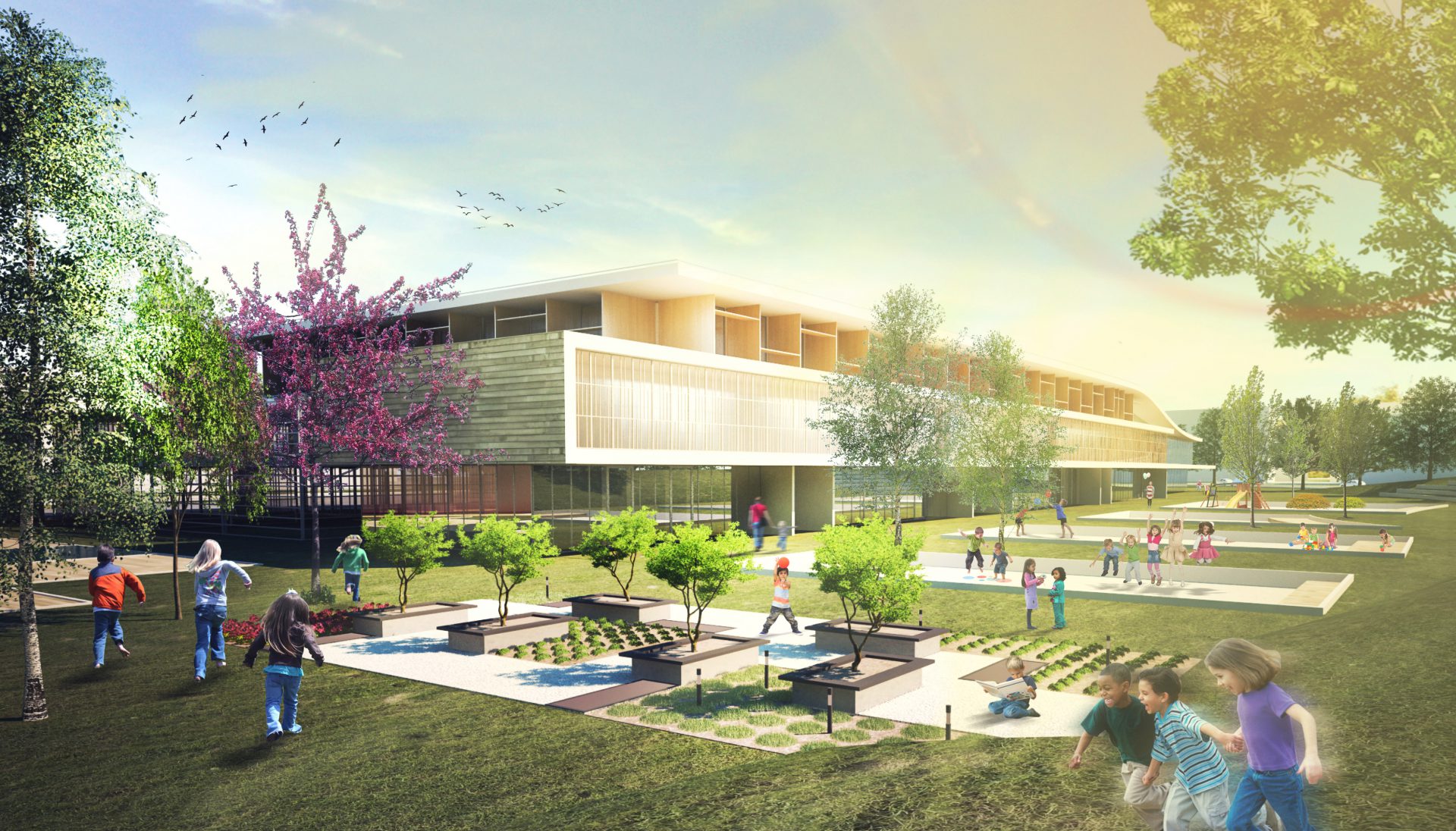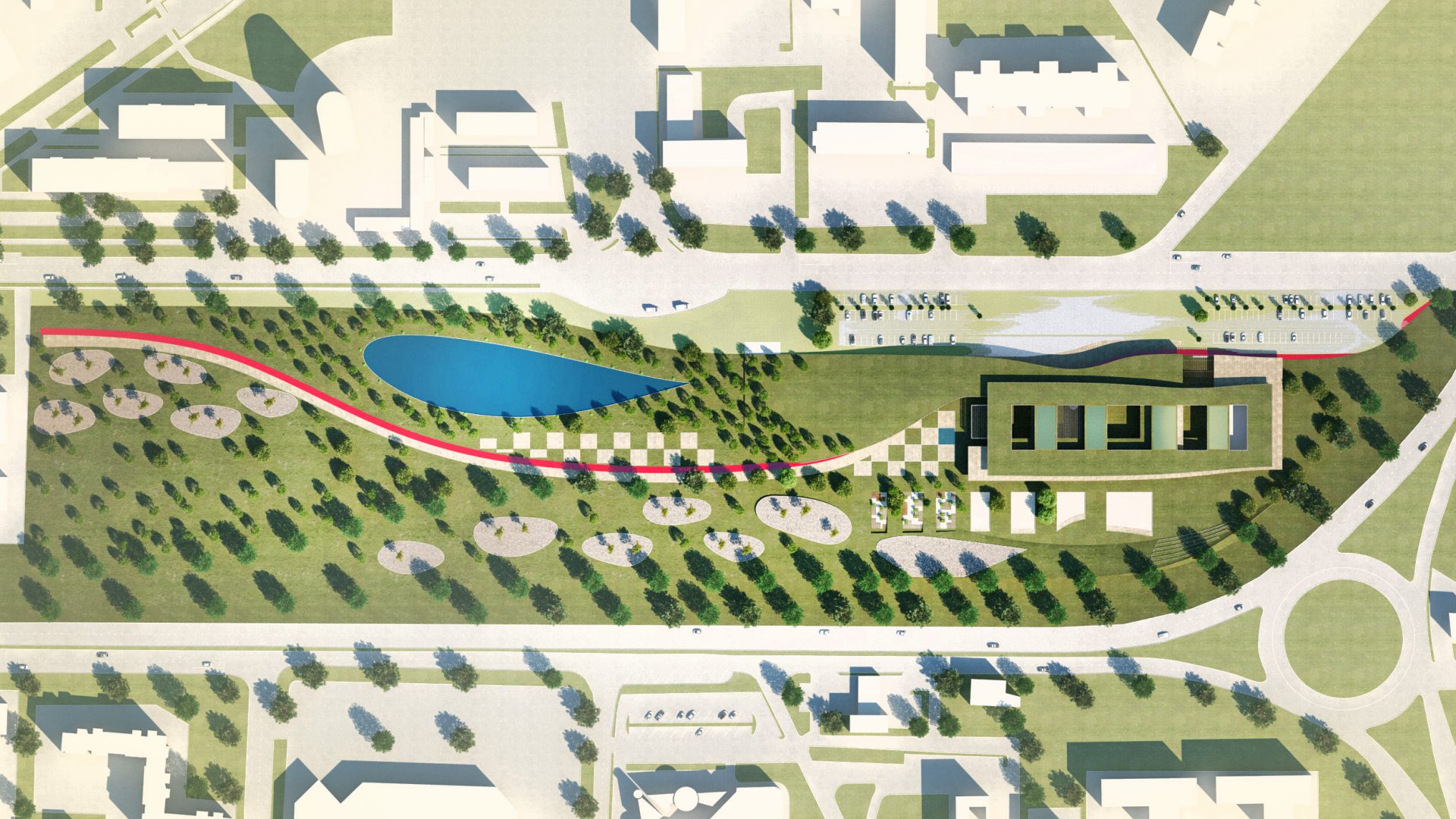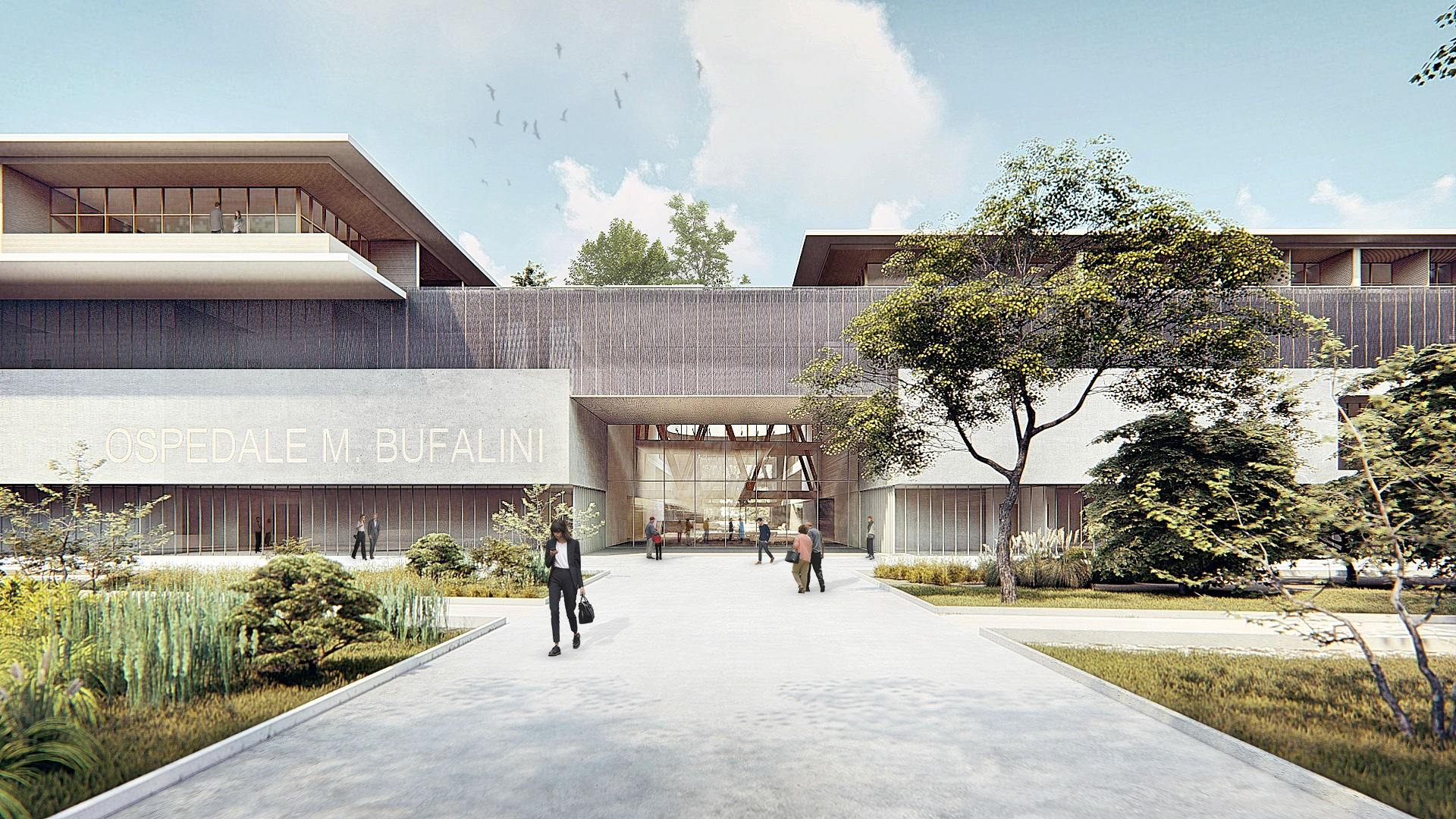Hospital design plays a relevant social and urban role in the development of cities and their relations and is therefore central to the contemporary architectural debate.
The general change of contemporary medical attitudes, focused primarily on people rather than on disease, requires a change in the methodological design approach. The traditional idea of healthcare structures, intended exclusively as machines for treatment, gives way to a new model, able to redeem its role in the social fabric and transform itself into an important urban element. In short, the hospital becomes a real catalyst for human relations.
In fact, the many medical specialties are increasingly supported by collateral activities such as laboratories, offices and research centers.
Users multiply and with them the number of visitors (up to 40,000 per day in the largest centers): patients and hospital staff are joined by students, family members and service sector operators.
The hospital becomes a City and architecture turns into the first dimension of care.
In this vision, the hospital becomes part of the daily life of citizens: no longer a place to escape from, but an institution for the protection of public health.
Not only a center for medical assistance, where patients receive diagnostic and therapeutic interventions, but an environment of care in a broader sense, that is, where persons are welcomed as a fragile individual, with physical, psychological, spiritual, social and cultural needs.
Formulating new scenarios for healthcare facilities requires a revision of the design tools and themes, with the aim of putting persons to the center of the planning process, subsequently extending towards the socio-environmental dynamics that are the foundation of urban structures.
These themes represent cornerstones of an even more complex strategy, which aims to harmonize the individuals, health and architecture within a process that moves from the city to the hospital (and vice versa) through five operational categories:
- functional mixitè;
- sustainability;
- flexibility and resilience;
- orientation and inclusiveness;
- green infrastructure.
Let’s analyze them in detail.
Functional mixitè
The hospital-city vision is based on the idea that health facilities open up to multiple users, they become a social fabric diversified by experiences and roles, both collective and individual.
The New Odense University Hospital – Nyt OUH – has taken shape starting from this awareness.
Patients, local communities and the environment are organized through the large volumes that define the building, hosting clinics, day hospitals, offices and training spaces. The Nyt OUH goes beyond the realm of single patients to become an urban, innovative and multifunctional catalyst, a center of knowledge and research at an international level.
In the Odense experience, the hospital surpasses its borders, it is a place where education and teaching support patients, doctors and visitors in the most delicate care activities.
«Elaborating contemporary scenarios for healthcare facilities requires a re-examination of the design tools, combining individuals, health and architecture in a single core».
Sustainability
Contemporary architecture should unfold new environmental awareness in the existing cities.
As a highly technological container, the hospital must focus on site-specific solutions, attentive to the territory and its anthropogenic and naturalistic components.
The project for the New ‘’M. Bufalini’’ Hospital in Cesena responds to the environmental challenge with solutions that integrate nature and innovative technologies.
The proposal is based on the requirements of the LEED Platinum protocol, with particular reference to LEED BD + C: Healthcare.
The envelope and the volumetric articulation are designed to mitigate the climatic impact on indoor environments.
Inner courtyards and niches lighten and define the volumes, while regulating solar radiation at the same time.
However, the greatest efficiency is obtained through the introduction of advanced building management systems that are designed to give constant updating of consumptions, with the possibility of planning suitable energy saving strategies.
«The hospital plays an extremely important role in the urban and social development of cities and existing relationships. This is why it is central to the contemporary architectural debate».
Flexibility and resilience
Throughout the history of their development, cities have proved capable of mutating and accepting numerous economic, cultural, social and climatic changes.
This particular ability to adapt is a peculiarity of the new hospital concept. The velocity of medical research development and global epidemiological crises require expandable and easily transformable projects.
A case in point is the proposal for the new Tallinn Hospital in Estonia. The architectural layout follows a modular system designed as the implementation of aggregable spatial units.
This allows the distribution system to remain “open”, able to change into medical rooms, hospitalization areas and generally flexible layouts at every level of the building.
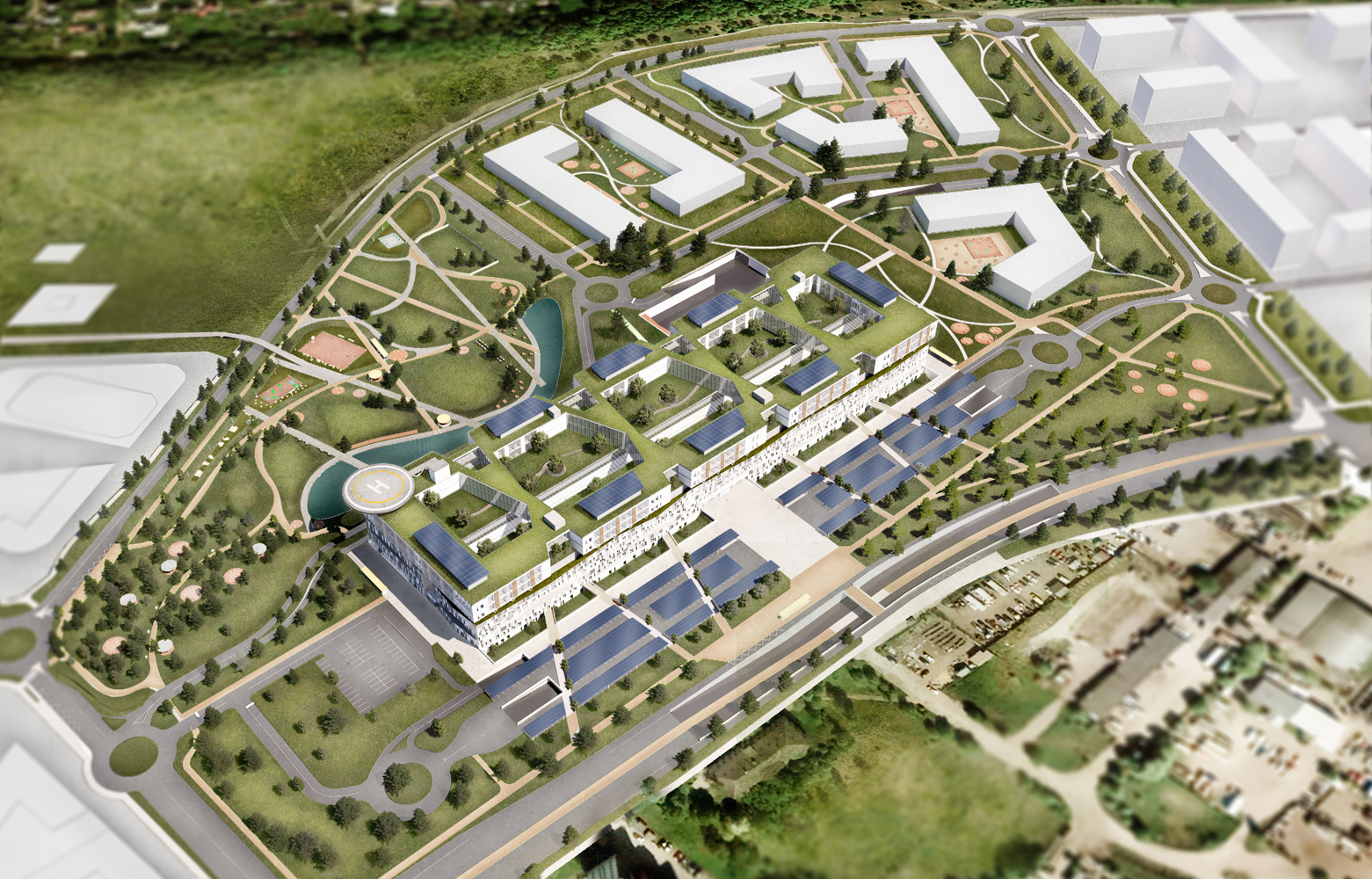
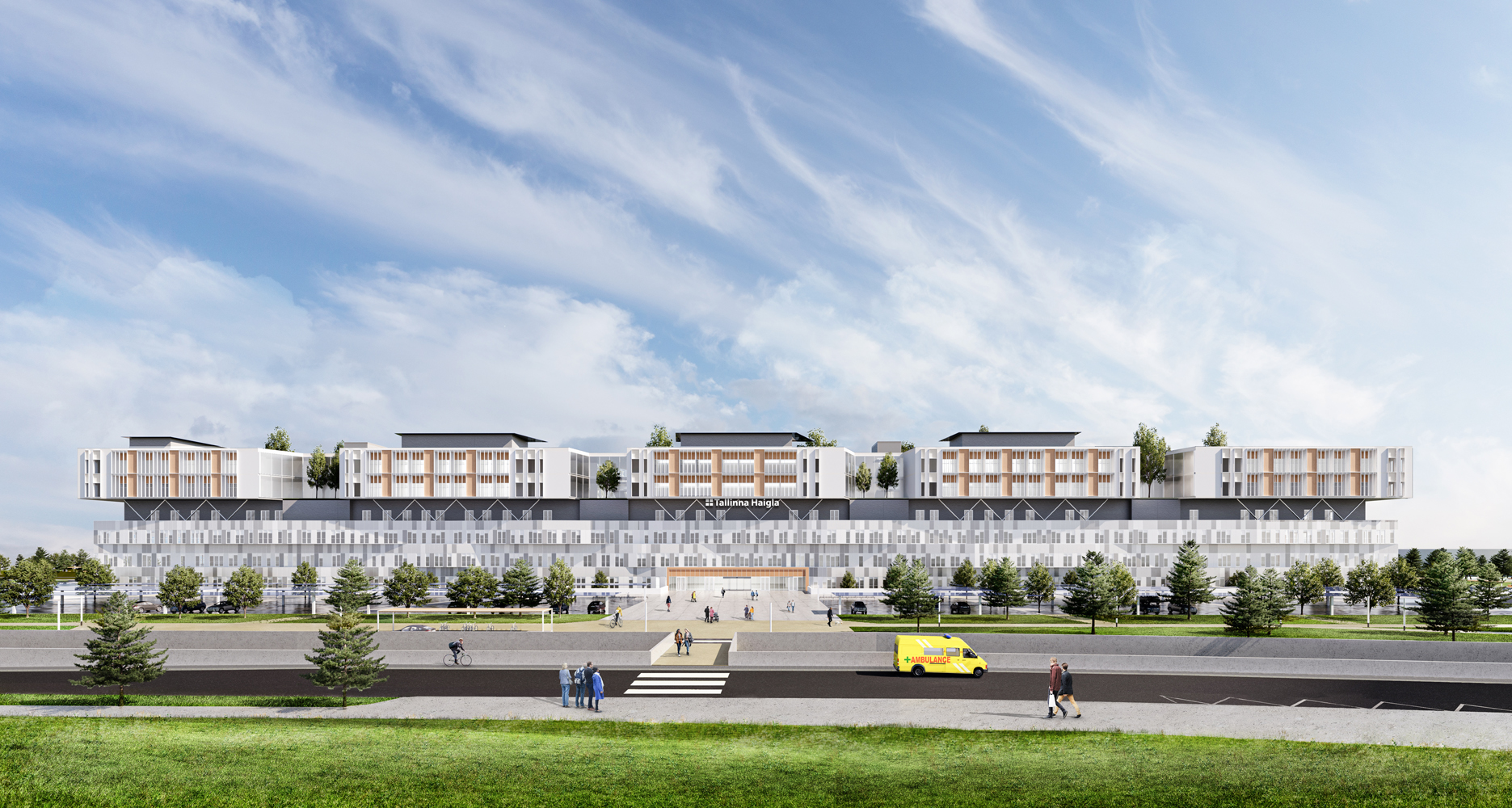
Orientation and inclusivity
Spatial orientation is the ability of an individual to focus on a path and to elaborate it without getting lost.
In a complex functional structure such as the hospital, there is a risk of inducing confusion and a sense of dispersion, with consequent stress on patients and visitors.
It is therefore necessary to guide users with adequate orientation solutions, in which materials and signs represent tools for the humanization of spaces and thus favor the psychological well-being of people.
A successful implementation of these concepts may be found in the New Bispebjerg Hospital in the Capital Region of Denmark. The city-plan is organized in a “circular” loop that favors orientation and inclusiveness.
The architecture of the loop is based on the visual permeability of the envelope, together with the constant vision of the distribution nuclei.
The presence of indicators and signs make the routes intuitive and mitigate confusion by optimizing movement inside the complex.
«Complessità, sostenibilità, flessibilità, accessibilità e infrastrutture verdi. I nuovi criteri per progettare ospedali contemporanei».
Green infrastructure
Psychological research and medical experience have detected the added value of nature in the patient care process.
It is therefore essential that the hospital projects integrate landscape into their design. Water and greenery are included in the thematic gardens, areas related to free time and recreational moments, extension of the therapeutic path.
Interaction and integration between nature and health care represent the key points of the project for the new Stella Maris Hospital in Pisa. The concept is developed in continuity with the adjacent Cisanello park, an opportunity for redevelopment of the urban periphery, where the hospital represents a natural extension of the park.
The movement of the roof, almost emerging from the ground, connects the hospital to the ground greenery.
The outdoor garden is equipped with recreational and therapeutic activities such as pet therapy, hippotherapy and orthotherapy, as well as the possibility of hosting theatrical events and outdoor concerts.
The hospital therefore becomes a unity of research, functionality, humanization of spaces and nature, in which the human condition returns to the center of design and planning.
