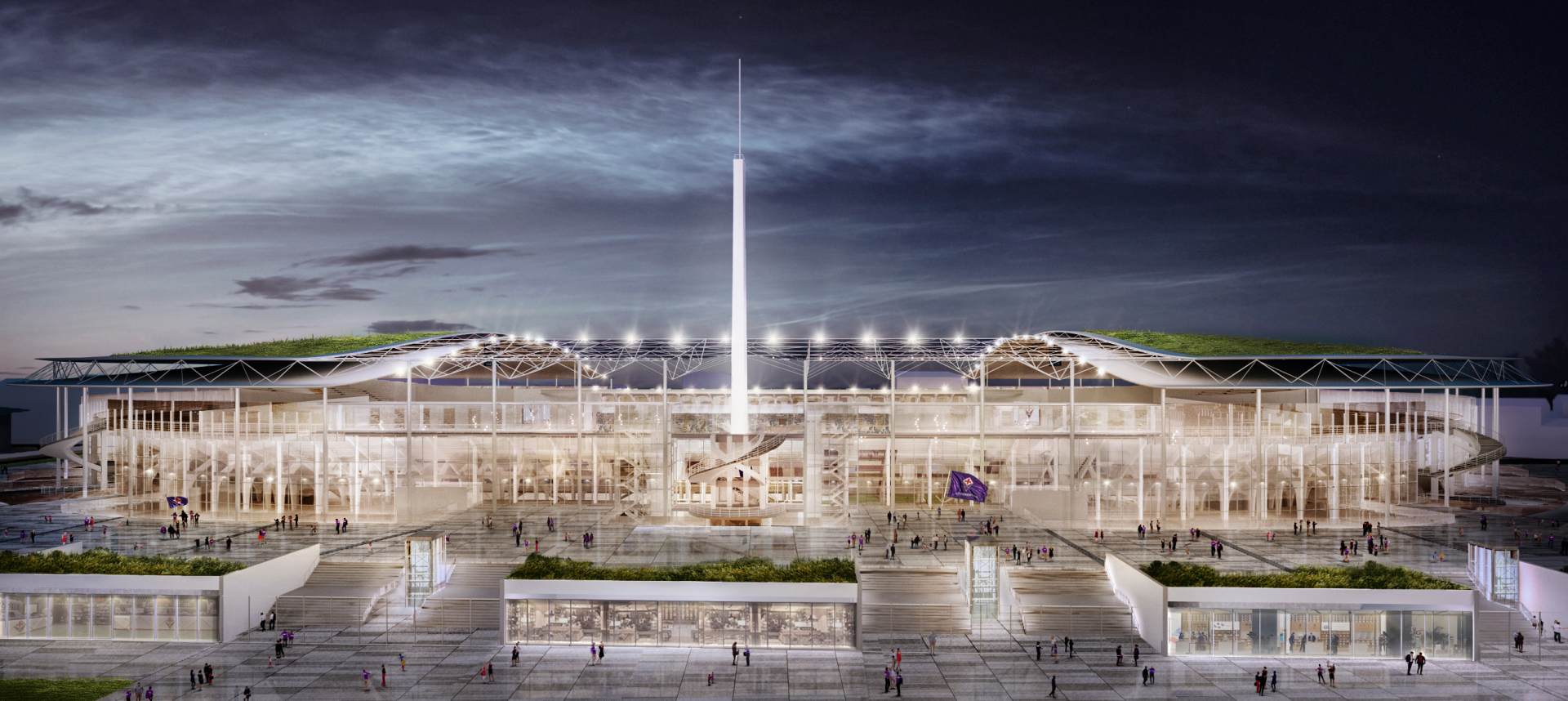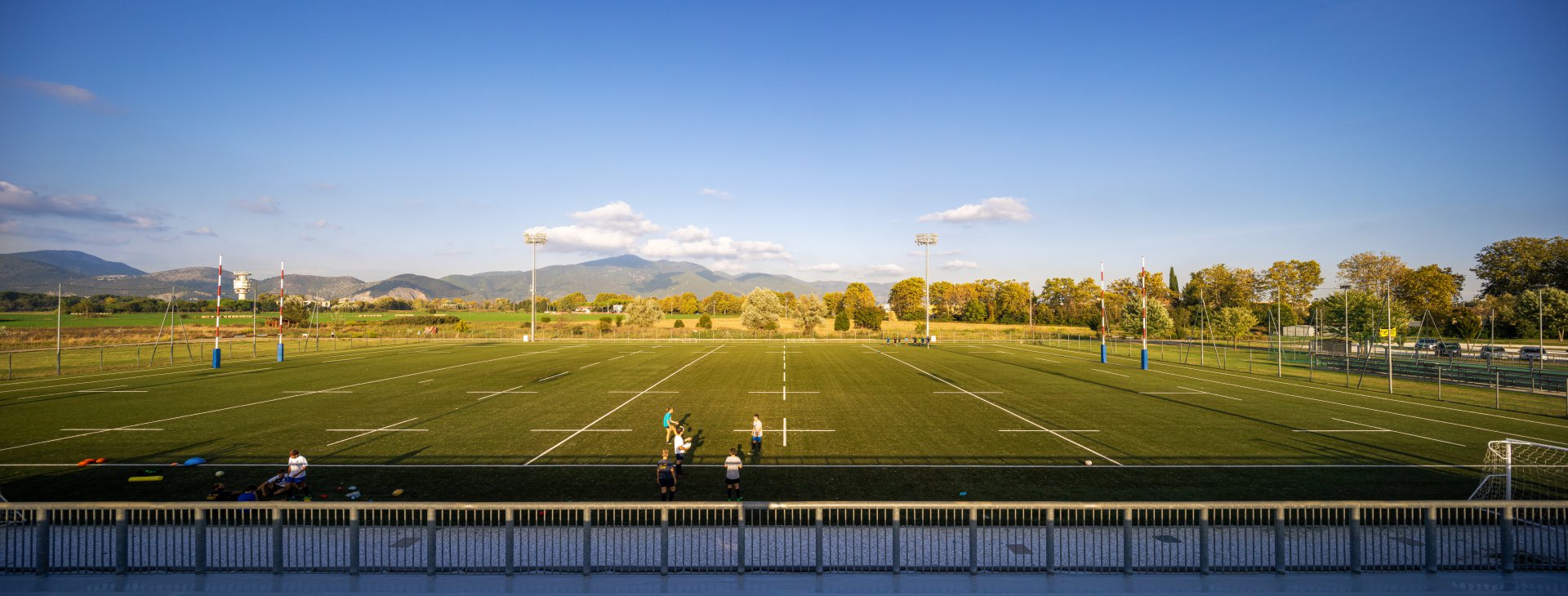The new actors of Sports Venue Design
Five-acts reflection on the case study of Italian football
- Incipit. From passionate cheering to the entertainment industry
- Act I. The genesis that drives the Sport Venue Design industry
- Act II. The players in the field
- Act III. The "centralization" structures: the new sports centers
- Act IV. The arenas and the fan experience
- Act V. The designers of the Sport Venues
Sport venue design is nowadays a topic that requires a multidisciplinary approach.
When one deals with the design of sports facilities, in fact, boundaries between different disciplines are crossed, ranging from urban sociology to the concept of economic – financial balance.
In five acts, here is a reflection on the emblematic case study of Italian football and on the actors involved in the capitalization process of professional clubs.
Incipit. From passionate cheering to the entertainment industry
«We will never get over this phase!». So said the protagonist of “Fever at 90°“, a cult film from 25 years ago starring a young Colin Firth in the role of a diehard Arsenal fan. It was the 1989-90 season and the Gunners triumphed, thanks to a goal scored at the last minute of the last day of the championship. Yet, unfortunately or luckily, that phase is now largely overcome.
Nowadays, football is no longer a sport like many others, characterized by passionate cheering and colorful scarves, but has become, to all effects, an entertainment industry made up of balance sheets, revenues, financial gains and capitalization. The stadium choirs are thus joined by acronyms and economic indices such as bonds, ROI and Payback Period without however forgetting the belonging to the territory and the link with its own history.
The latter concepts are still fundamental today and are to be taken into absolute consideration during the development of complex multifunctional projects that will characterize the facilities of the present and the future, which will host infrastructures for training and competitions, offices, equipped green areas and public spaces, in full compliance with the various necessary levels of safety and security and with the aim of maximizing the user experience.
Despite the aforementioned considerations, the main protagonists of these facilities remain the same as always: the athlete (or rather the leading actor of the performance) and the fan (the spectator or, even, the customer).
How do the designers of the sport venue planning sector fit into this complex mechanism?
We’ll try to tackle the issue in 5 acts, just like it happens in the Japanese Kabuki theater.
«The designers of Sports Venues are the glue that unites the many facets of a complex world such as that of football of today, in a perspective of design development based on mixed-use».
Act I. The genesis that drives the Sport Venue Design industry
In this context, multifaceted to say the least, the new catches of Sport Venue Design are inserted which, in the case of Italian football, is starting to be involved precisely under the aegis of one of the aforementioned concepts: that of capitalization.
Costs for professional clubs have increased dramatically in the last 30 years, hence the need on their part to equip themselves with new infrastructures that involve:
- budget cuts: minimization of “non-returnable” items such as rental of company headquarters, training fields and stadiums, the latter most often municipal and therefore not directly upgradeable / improvable;
- the “centralization” of its operations, with consequent optimization of the corporate organization and consequent savings on logistics;
- the generation of new sources of revenue;
- the creation of new “fixed assets” items within its balance sheet.
These concepts, abroad, have already been clear since the mid-1990s and still face the serious Italian infrastructural delay.
Still, something is beginning to change.
Act II. The players in the field
The analysis of the various figures involved in this process can only start from the director and the main actors, that is, the clubs and (above all) their members, the first with their functional and economic-financial objectives (often in the medium / long term) while the latter with their sporting and personal needs (in the short / medium term, considering the average career length of a professional). Together with them, various dynamics are involved, which change according to the membership category of the club and the type of athlete (professional, amateur, young, adult) involved.
In between these two poles there are the concepts of hospitality, privacy (with different levels to be reserved based on the end user of the single area / zone) and the relationship with external stakeholders such as suppliers, press and logistics.
Besides these interpreters, moreover, there are the related “entrepreneurs”, that is the owners and investment or credit funds, called to finance the aforementioned capitalization operations and which are only relatively interested in the concepts of design, legacy or cheering, while maintaining their focuses on those of ROI or Payback Period.
In the background, to take care of the sets, there are the Institutions and Professional/Amateur Leagues that regulate the requirements and rules of engagement.
Then there are the Public Administrations, which at least initially have the power of life or death over any proposed capitalization: they are entrusted with the verification of the correct application of the currently applicable regulations, the issue of any qualifying titles or the stipulation of agreements in the case of multi-year concessions of public infrastructures to the private sector.
The fans remain in the audience, more and more “customers” of an entertainment product (both live and televised) but in any case the absolute protagonists of the event just like the athletes. In fact, they are entrusted with the performance of the balance sheet items linked to “box office” revenues, merchandising, TV rights and catering.
Act III. The "centralization" structures: the new sports centers
The first group of “typological” structures to be considered is certainly the one that characterizes the new generation sports centers.
These arise from the Club’s desire to “centralize” their operations, the related logistics and to cut costs by being able to host various functions within them, such as, for example:
- Fields and related training facilities such as changing rooms, gyms, medical and physiotherapy rooms, offices dedicated to the technical and logistical staff;
- Spaces dedicated to logistics such as warehouses, laundries and deposits;
- Offices, meeting and video rooms for the administration (Club Board) and sports management (Football Management);
- Spaces for the production of meals and the storage of food;
- Various outdoor spaces and parking areas;
- Fields that can be approved for the Semipro or Pro championships equipped with stands and services dedicated to official matches.
This approach, of course, can be multiplied by 1, 2 or 3 depending on the Club’s needs to host the first male and / or youth team (male and / or female) and / or the first female team within the new structure, with consequent overlapping of flows and the need to “sectoralise” the structures.
By the way, women’s football is growing rapidly and is bringing with it new needs and possibilities, both in terms of sport and image for professional clubs.
Let’s follow them closely, fans and designers of the sector.
Act IV. The arenas and the fan experience
The second large group of structures inherent to Sport Design, considered by many to be the main one, is represented by stadiums and arenas, modern “theaters” of contemporary sport where athletes and users maximize their experience.
This is the largest “container” at the architectural and functional level, which must be able to combine sport and entertainment within a context where marketing and advertising increasingly support the sporting event. Following this logic, nowadays the fan does not have to go to the stadium just one hour before the eventual game but must be attracted to commercial and catering activities that maximize the experience long before the start of the event and, if possible, even during the week to the full advantage of the coffers of the company that owns or licensees the structure.
Here too, knowledge of the regulations (national, European and international criteria) and the ability to manage the various flows are the masters when a designer is called upon to conceive and / or modify a functional layout which, in principle, very often involves:
- Athletes, staff and employees of the host team;
- Athletes, staff and employees of the visiting team;
- Press officers, TV, social media and related logistics;
- Spectators of the host team;
- Guest spectators and dedicated drop-off areas;
- Prefiltration and maximum security areas;
- Viability for internal logistics to be separated as much as possible from pedestrian flows;
- Placement of commercial, catering and entertainment activities able to remain open 7 days a week and make the structure versatile and “alive” every day.
It is precisely these aspects and the synergy that is created between them that often determines that famous economic-financial sustainability that may or may not convince an investor / financier to support the proposing company and participate in the initiative for a new construction or renovation.
Act V. The designers of the Sport Venues
And the designers? You thought we forgot them huh !?
But no: they represent the “trait-d’unions” of all these activities, transforming themselves into real vehicles for the implementation of this process.
Nowadays, the designer who wants to be part of this sector must have technical skills, knowledge of regulations and have “on field” experience to grasp the many facets of the sports world (in this case football), very rich in nuances and different dynamics. Furthermore, a strong political and commercial sensitivity must not be lacking, always useful in managing the relationship between all the aforementioned actors: the potential Client (the Company / Club), the Users (athletes and fans), the Public Administrations and possible Financiers. Without forgetting, of course, key concepts such as environmental sustainability and attention to design which must best incorporate the values and identity of the Company/Client.
Relying on a structured designer (with internally diversified resources at the level of education, experience and skills) who makes the integrated multidisciplinary approach one of his milestones has now become a sine-qua-non condition for being able to successfully tackle a complex design like the one related to the modern Sports Venue Design.
In short, not quite as easy as doing repeats or a Cooper test.


