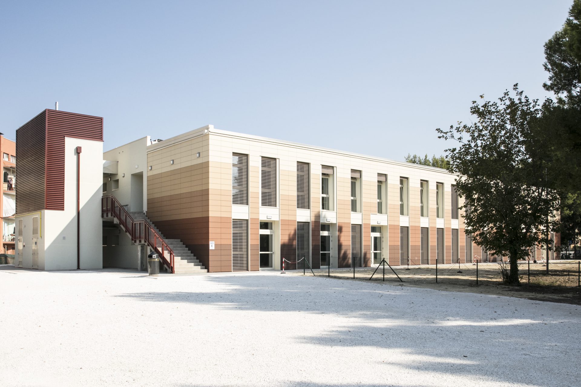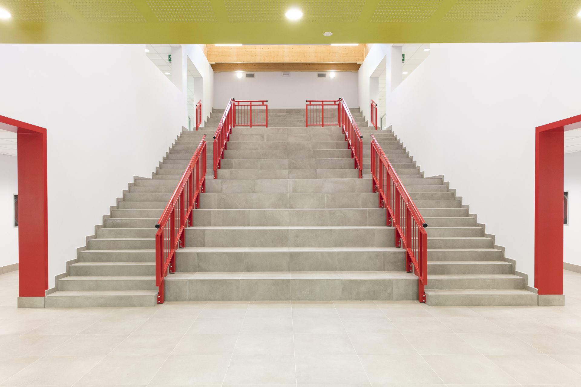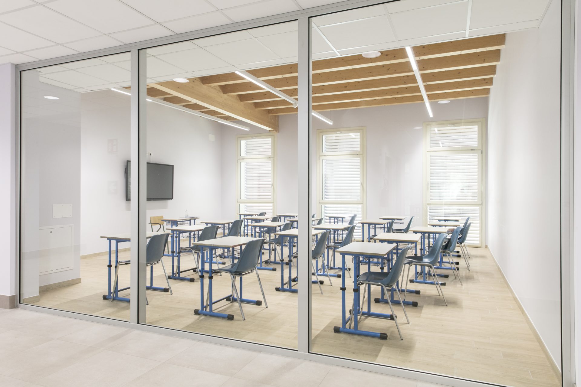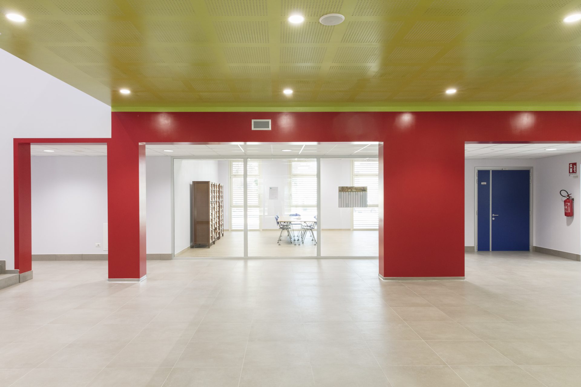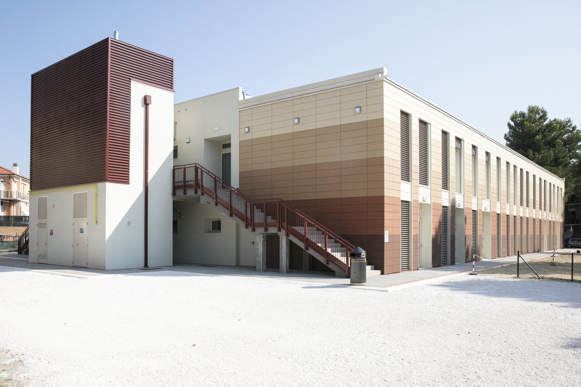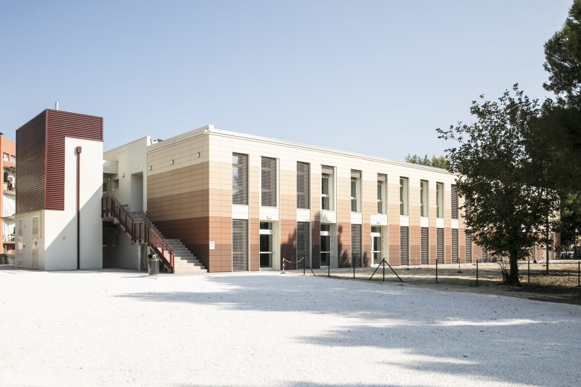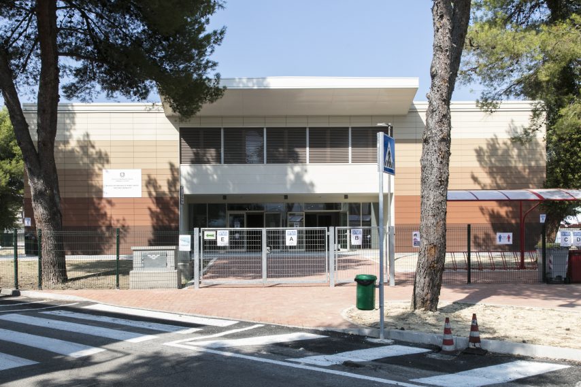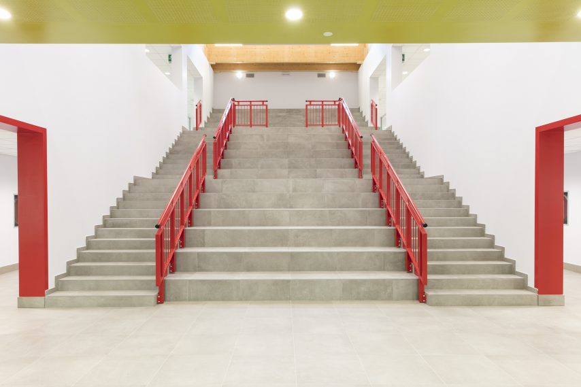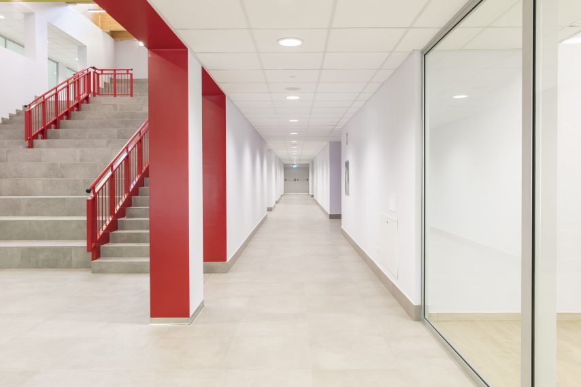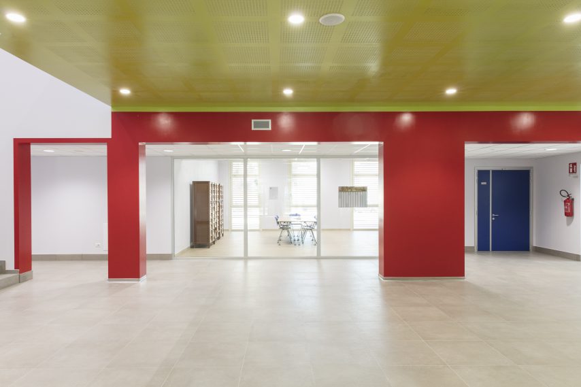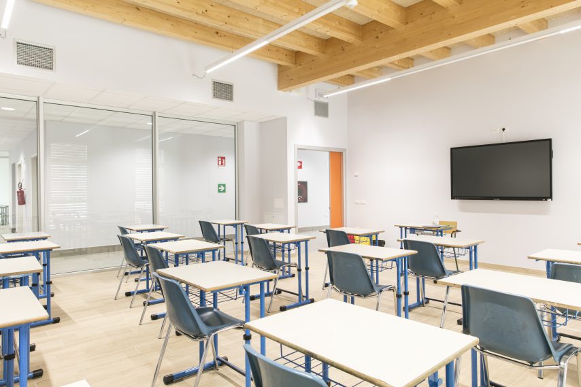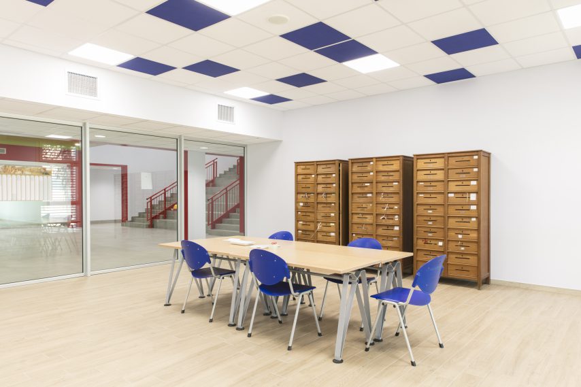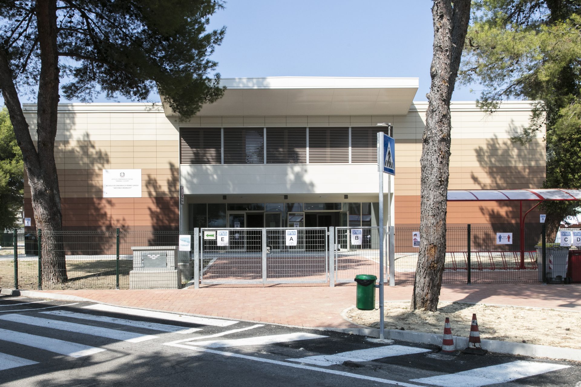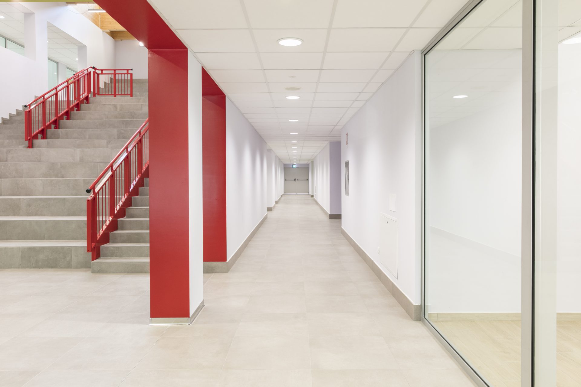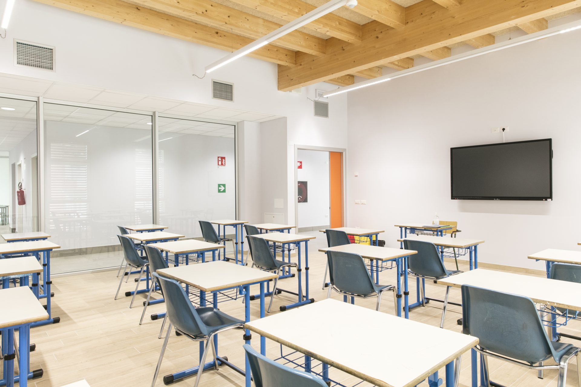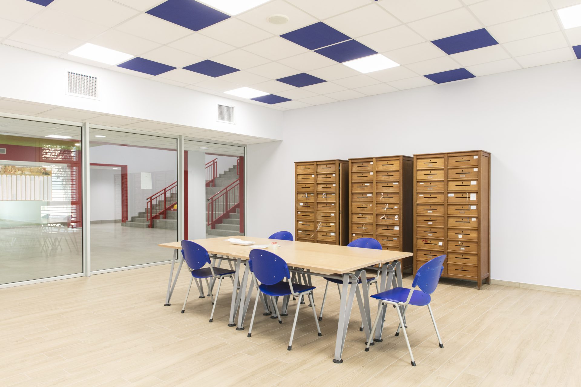Works
”A. Brancati” Secondary School
”A. Brancati” Secondary School
The archetype of sustainability. Towards new frontiers
- Location
- Pesaro, Italy
- Typology
- Education
- Year
- 2019 – 2020
- Status
- Completed
- Dimensions
- 2.500 sqm
- Activities
- Constructive design
- Prices
- 2021 US Green Building Council Regional Leadership Award
- Certifications
- LEED Platinum
- Credits
- Ph: Idrotermica coop
Description
The project for the new “Antonio Brancati” secondary school in Pesaro combines a complex system of technical choices, aimed at achieving energy and acoustic efficiency of the building. The envelope represents the key theme of the intervention.
The integration of a ventilated facade, together with the use of external shading systems, mitigates the solar heat gain and significantly improves indoor environmental quality and comfort.
A high profile plant system is coordinated through an energy management system and remote control of the devices, a strategy that is capable of optimizing energy consumption and reducing fruition costs. The lighting design and the introduction of VMC systems complete the technological system, an example of NZEB building and deserving of its LEED Platinum certification.
