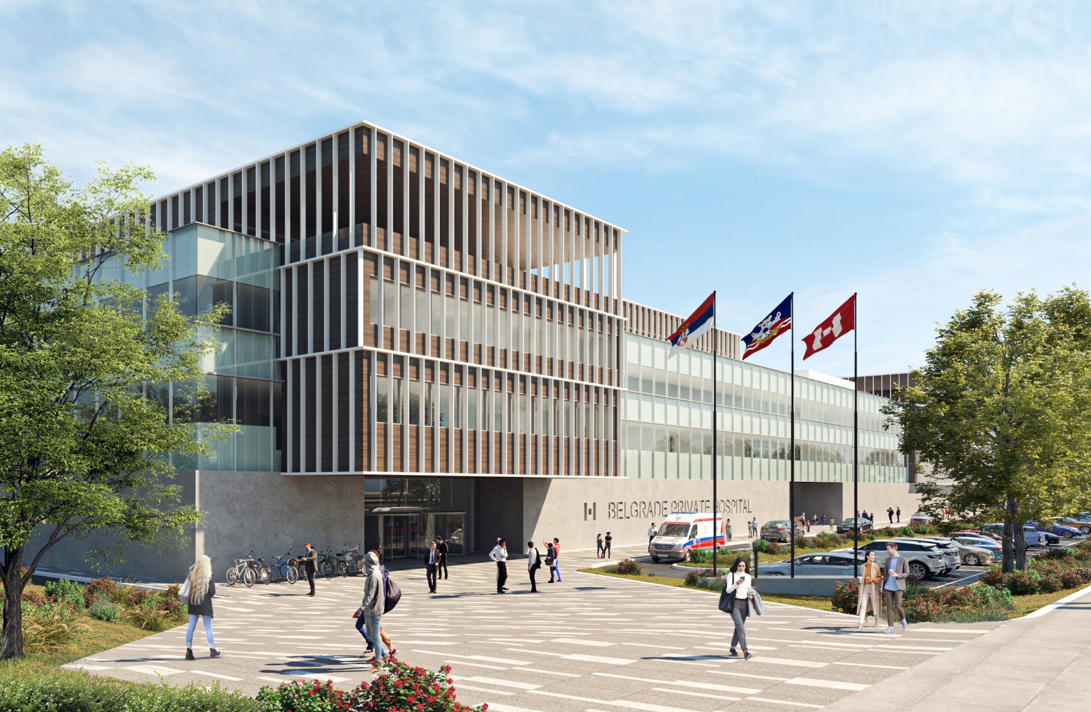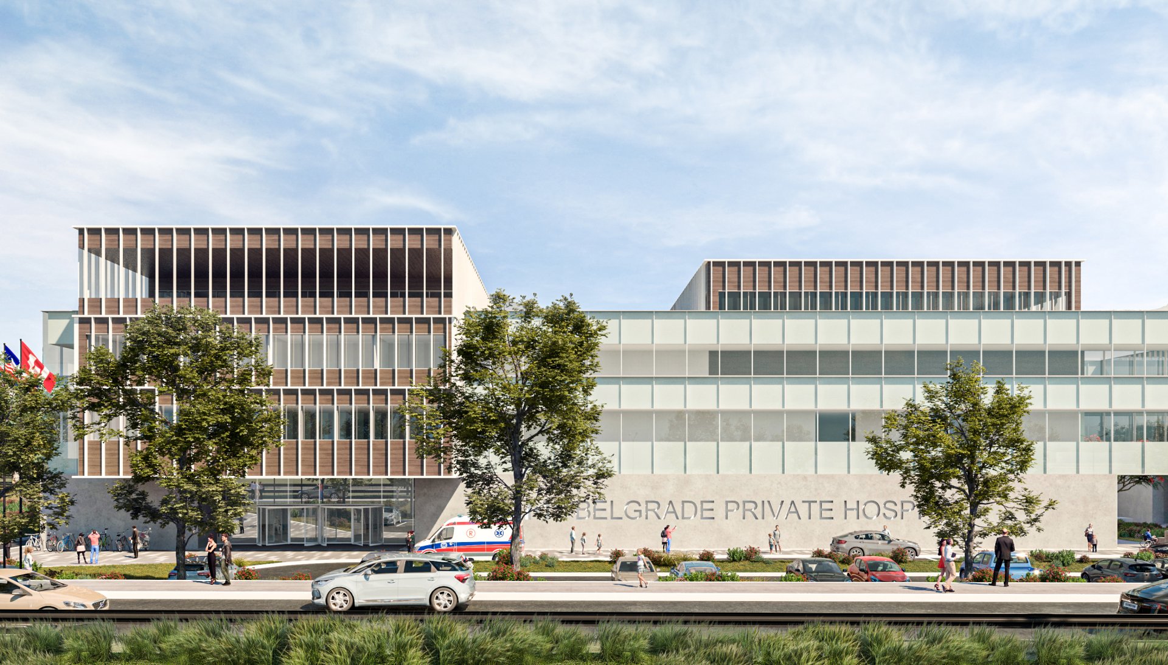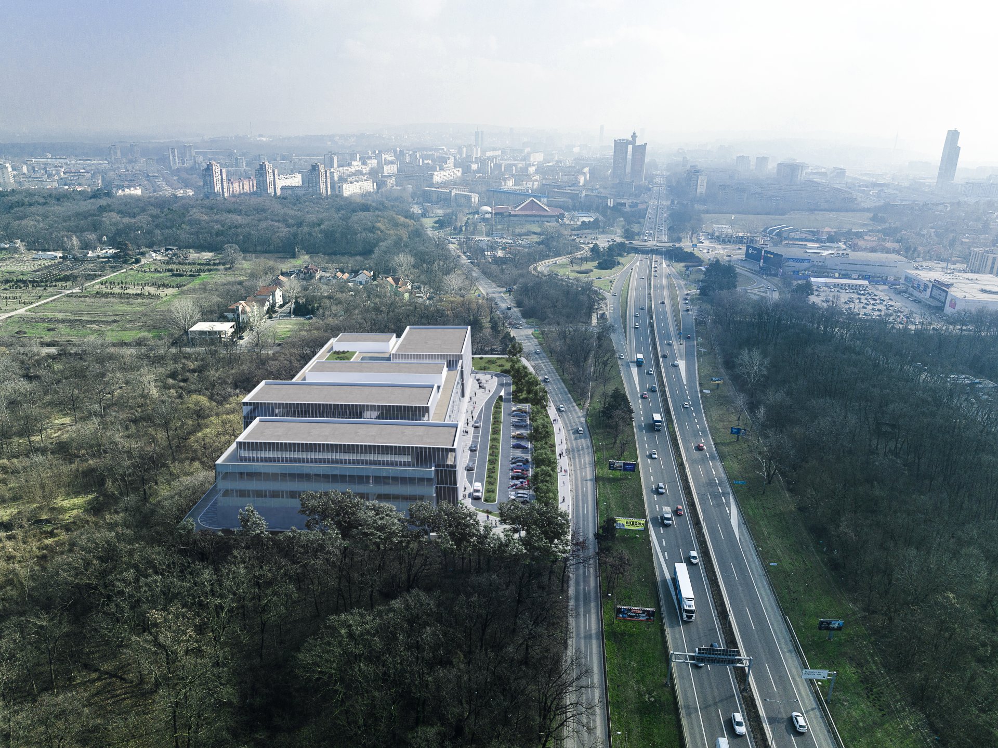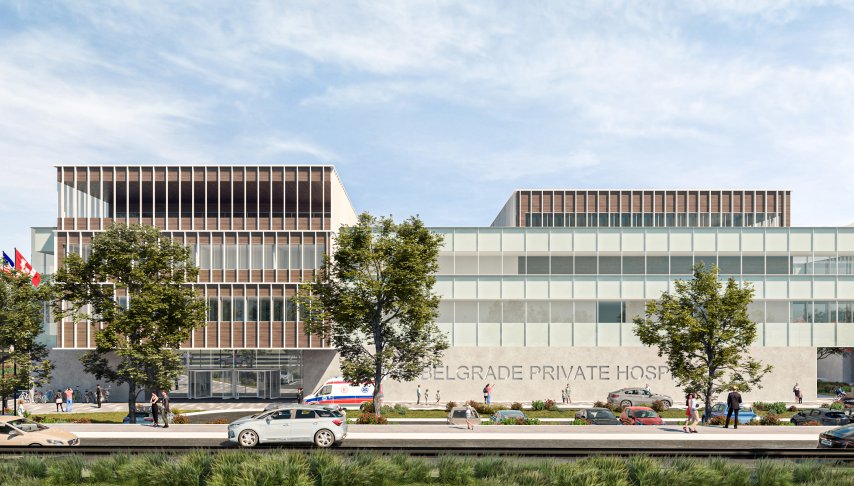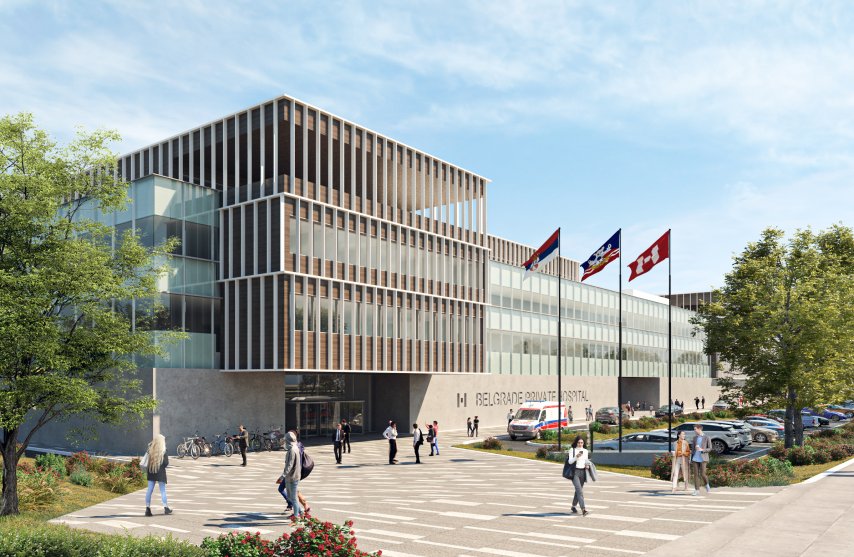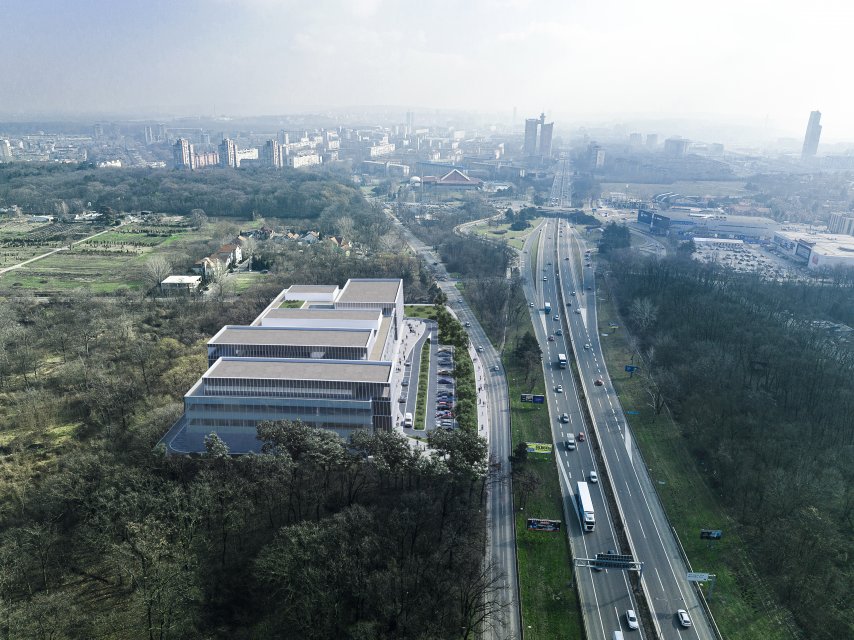Works
Belgrade General Hospital
Belgrade General Hospital
A new General Hospital that blends technology and patient-centric design
- Location
- Belgrade, Serbia
- Typology
- Healthcare
- Year
- 2023
- Status
- Design in progress
- Dimensions
- 56.700 sqm
- Client
- Pharmabeo
- Activities
- AR - ST - MEP design
Description
The new General Hospital aims to provide a functional and inviting space for both patients, their visitors, and the hospital staff. It is situated in an ideal location, in a developing and easily accessible area of New Belgrade, surrounded by greenery.
The structure consists of three levels above ground, hosting diagnostics, imaging, operational block and public areas on the ground level, followed with two floors of bedwards, and completed with a recessed level accommodating the canteen, offices, technical areas and open terraces. The design allows for ample open space and natural light to create a warm and welcoming environment. The layout also includes three underground levels for parking and additional hospital functions.
One of the most notable aspects of the hospital is its integration with the surrounding landscape. It is designed to blend with the greenery of the surrounding wooded area, that, together with the hospital vegetation creates a peaceful and healing atmosphere.
Overall, the new General Hospital demonstrates the power of integrated design and technology to create a functional and welcoming space for patients and the community.
