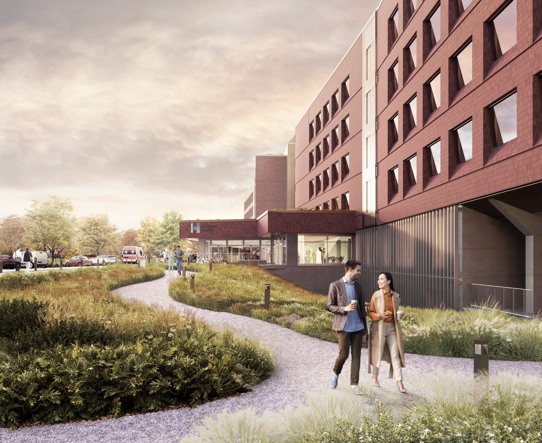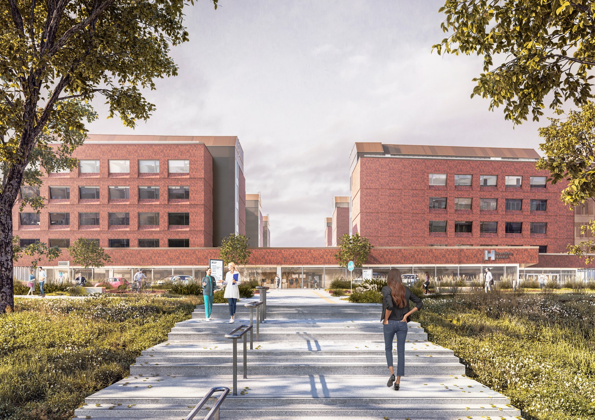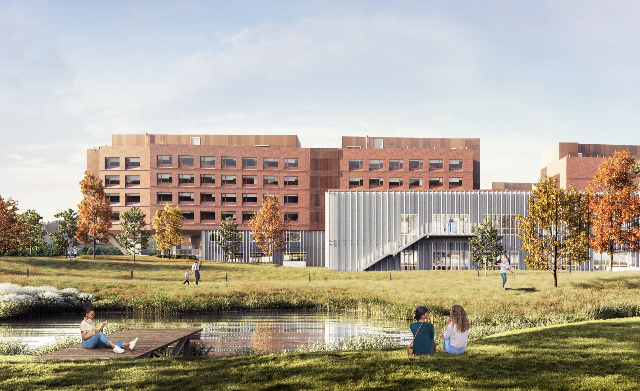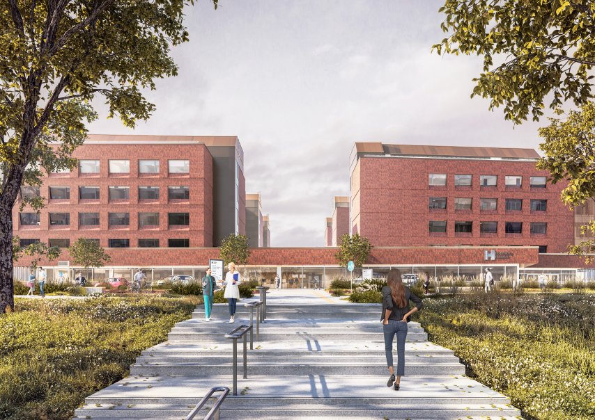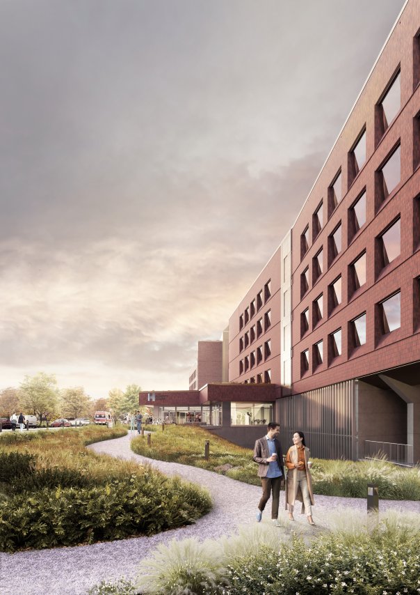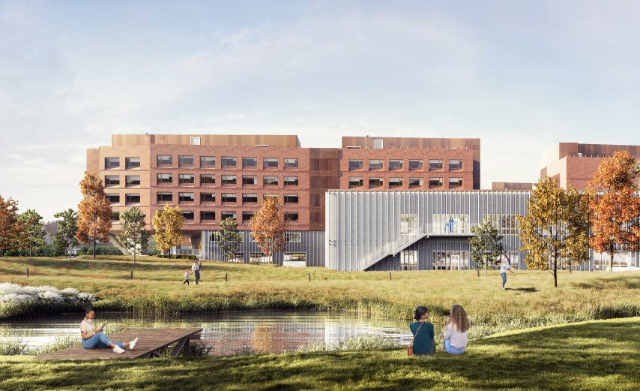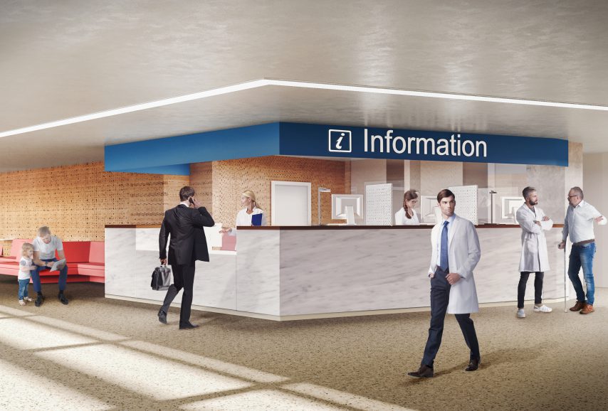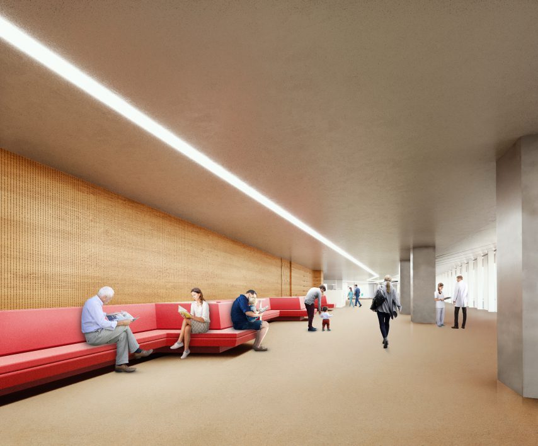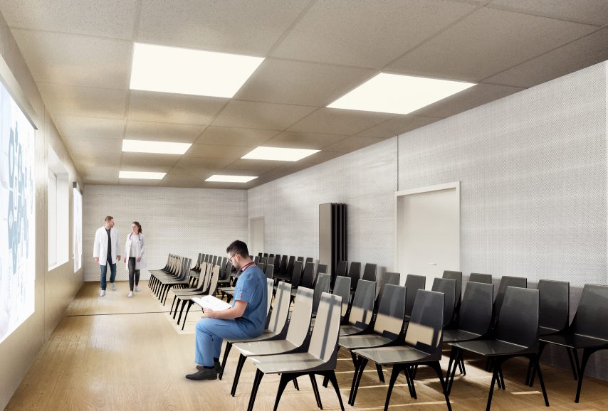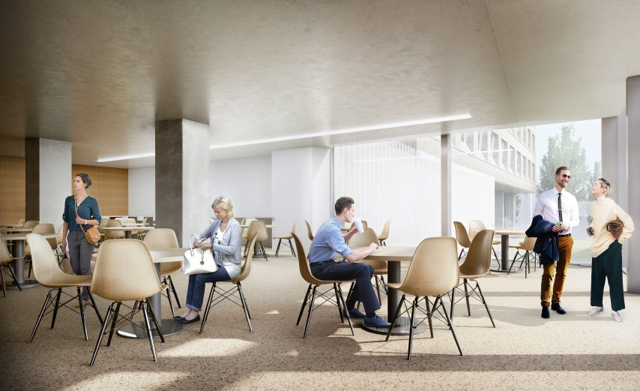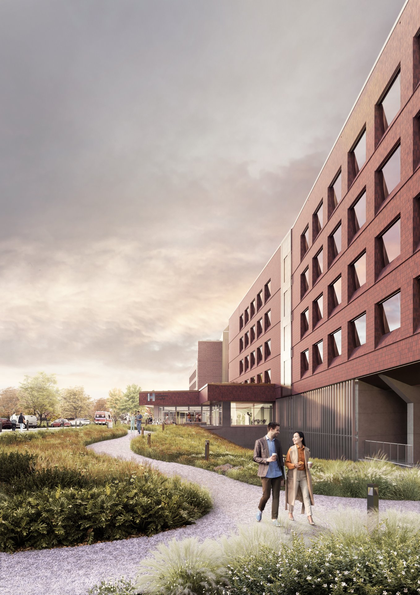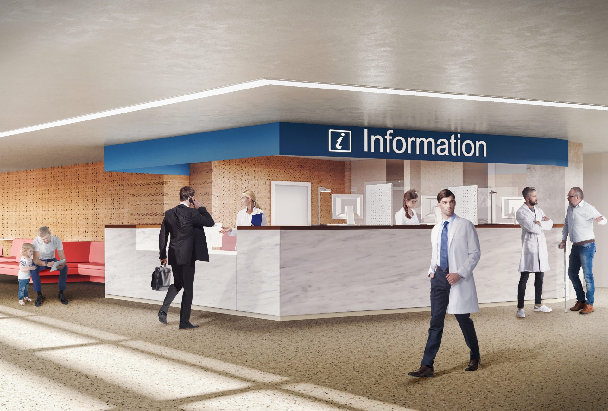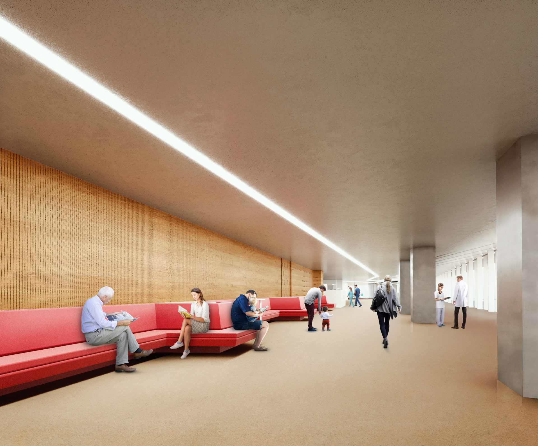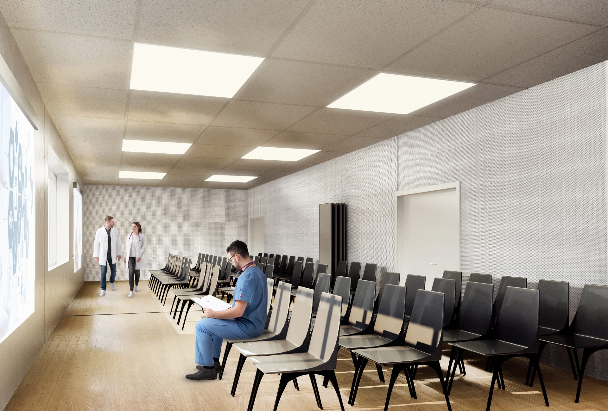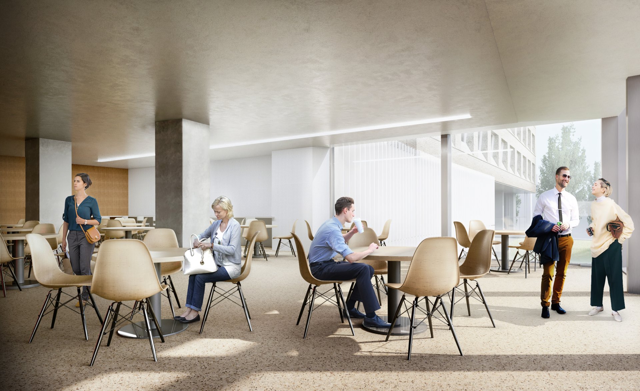Works
Bispebjerg Hospital
Bispebjerg Hospital
Efficient and innovative.
The new Copenhagen hospital
- Location
- Copenhagen, Denmark
- Typology
- Healthcare
- Year
- 2020 - 2023
- Dimensions
- approx. 86.000 sqm
- Client
- Rizzani de Eccher
- Activities
- AR – ST – MEP, infrastructure and landscape design
- Credits
- Preliminary design: KHR arkitekter A/S, Arup, URBANlab nordic, EYP
- Consultants:
- SWECO - Creo Arkitekter
Description
The project for the new Bispebjerg hospital represents a key intervention within the vision proposed by the Capital Region of Denmark for the development of health care services in the area. The architectural complex develops in an area of approximately 86.000 sqm, within which six pavilions host a dense and widely articulated functional program.
There are three key departments: emergency, operation and radiology. These are adjeced by departments with the most contact with patients, such as pediatrics and woman & child. Operating rooms, laboratories, connection tunnels and services complete the programmatic layout, making the new facility a state-of-the-art hub for the entire region.
In the new hospital, the design disciplines intersect forming a technological unicum with a decisive language, that is at the same time perfectly integrated from a landscape and environmental point of view.
It is an intervention of great logistical and institutional importance; and was made possible thanks to the transversal nature of the BIM methodology, which allows to articulate each phase of the life cycle of the new building in compliance with the purposes of the project vision and with a careful control of construction times and costs.
