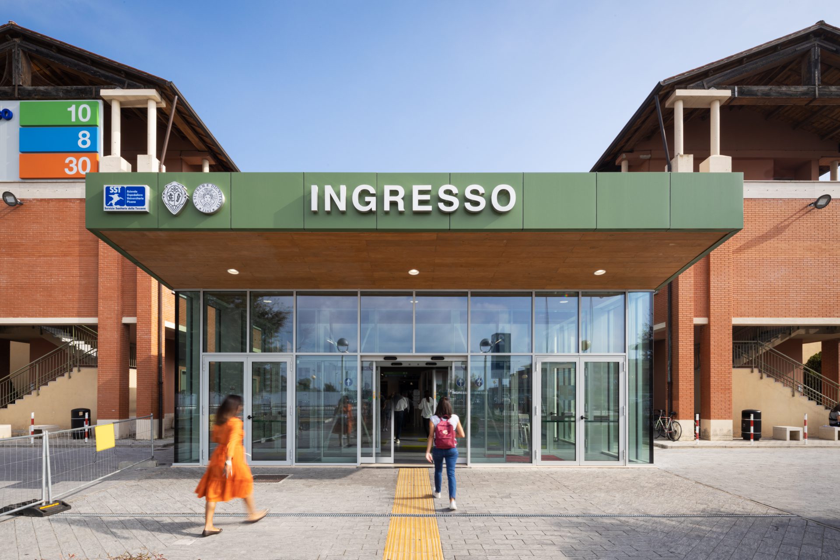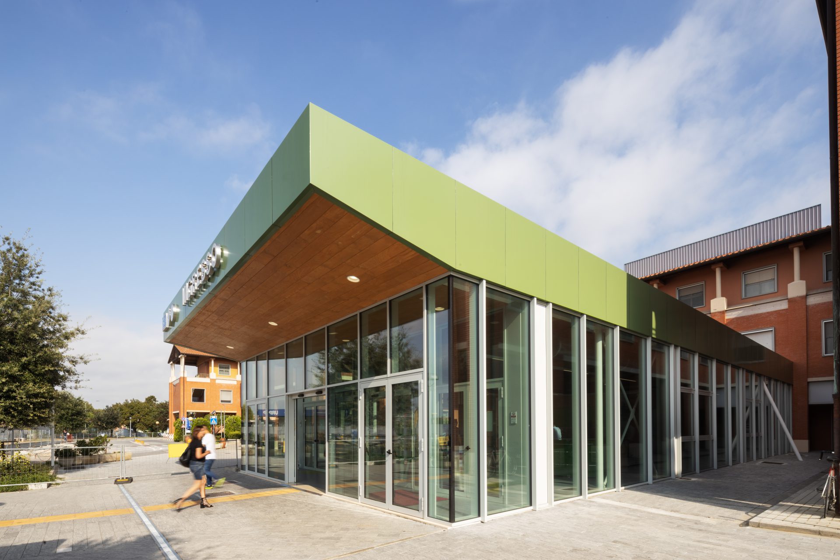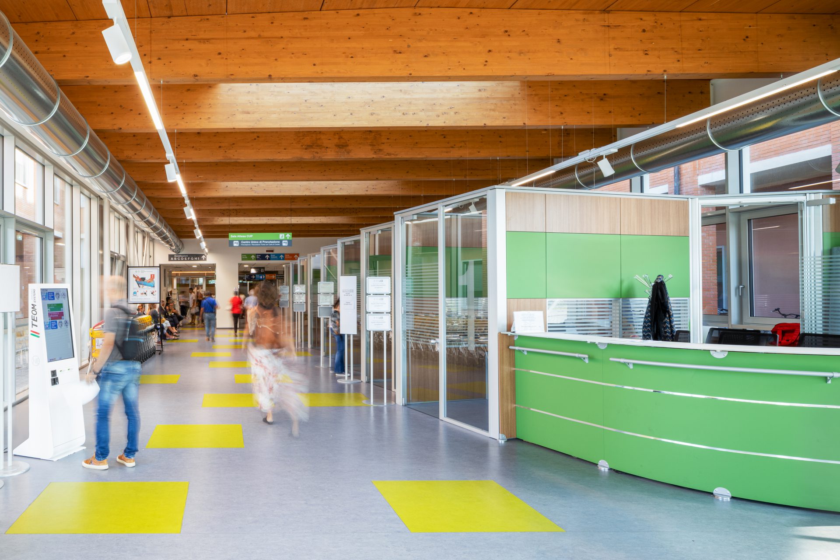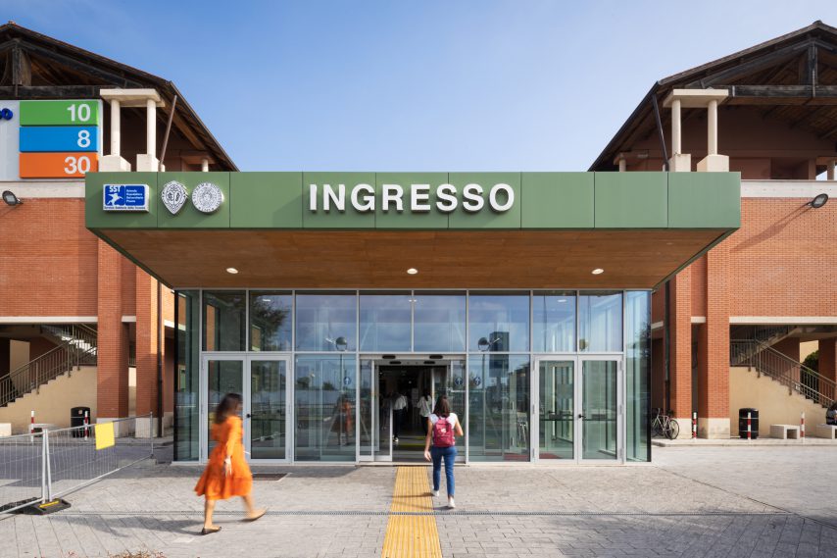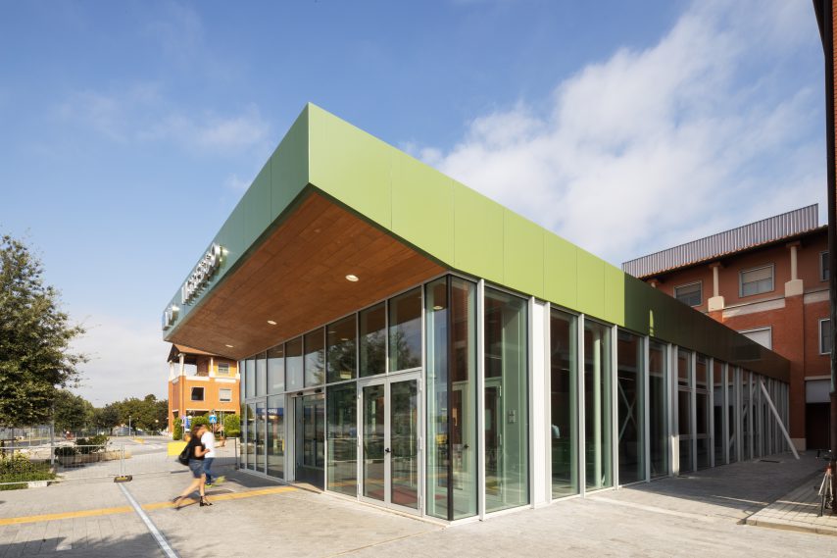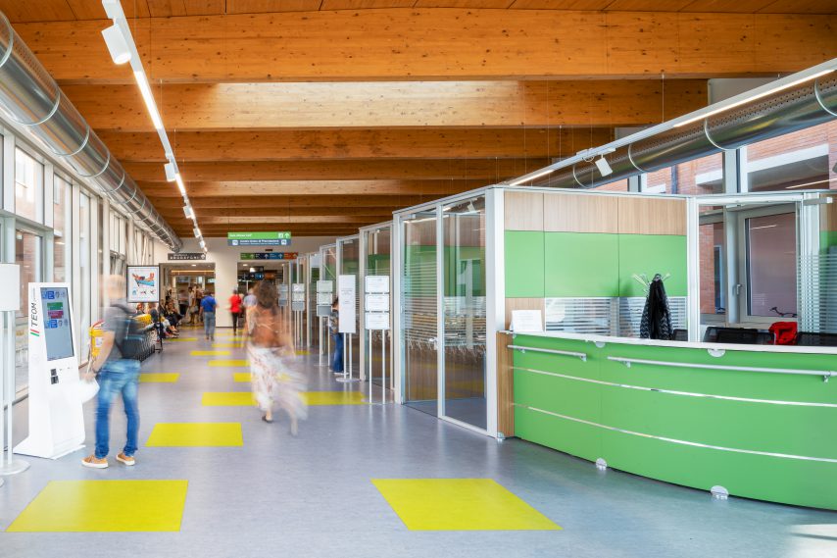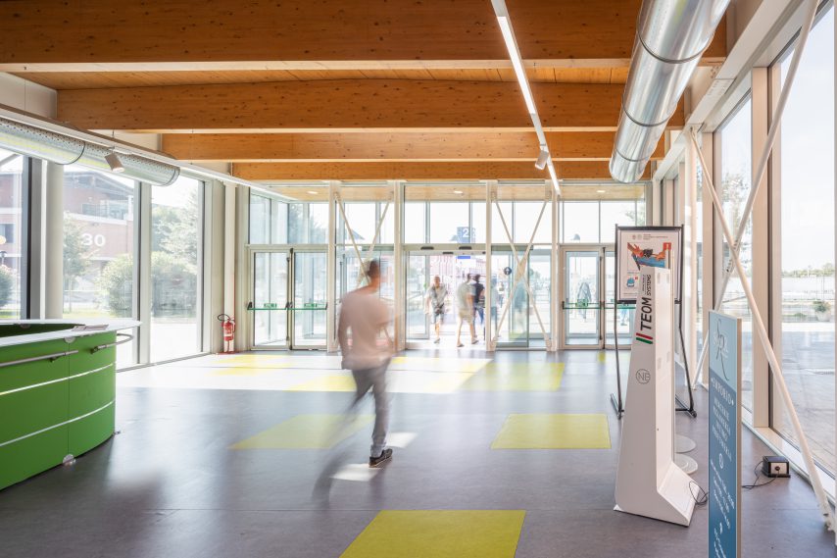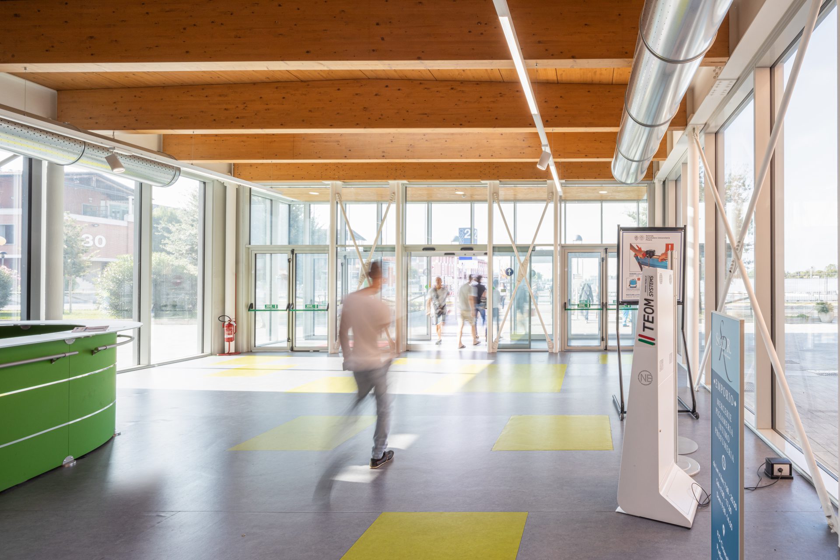Works
Cisanello Hospital extension
Cisanello Hospital extension
Functionality and dynamism for an innovative hospital
- Location
- Pisa, Italy
- Typology
- Healthcare
- Year
- 2018
- Status
- Completed
- Dimensions
- 1.050 sqm
- Client
- C.L.C. Soc. Coop. - Lu.Mar Impianti
- Activities
- AR – ST – MEP design
- Credits
- Photos: Andrea Zanchi
Description
The new reception hall and the waiting room for the Endocrinology section in the Hospital Center of Cisanello, represent a step towards the humanisation of healthcare assistance. Well-being is the key focus for this design; the new waiting room satisfies the strongest privacy regulations and meets the highest psychological and indoor comfort needs.
The wooden structure made it possible to reduce construction duration, whilst the large curtain walls create a pleasant space, bringing natural light into the building and determining a continuous relation with the exterior.
A careful use of colour completes the design of the interior spaces and is used as a device for wayfinding as well as an aesthetic choice.
