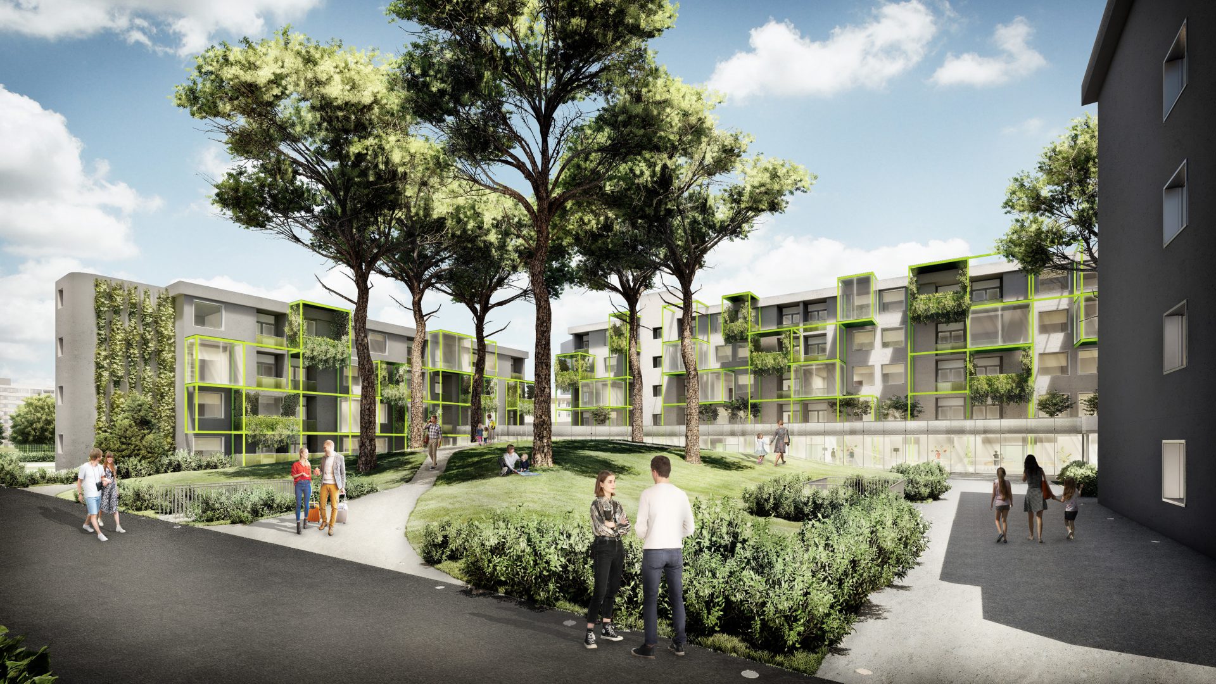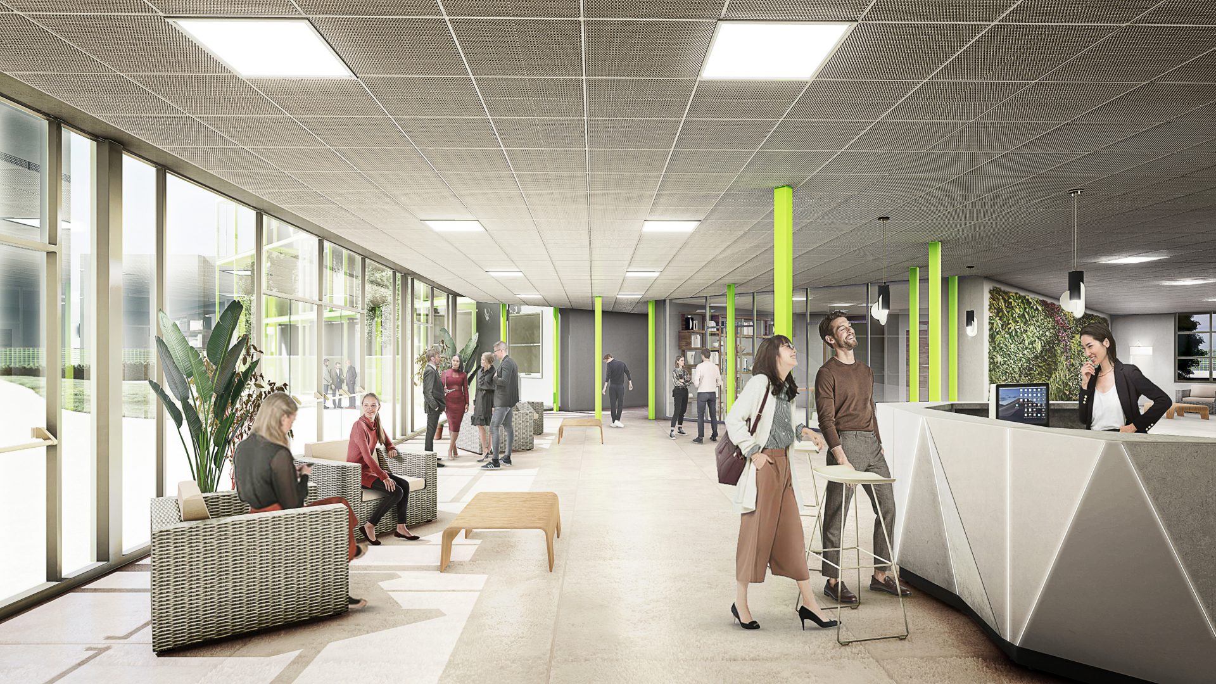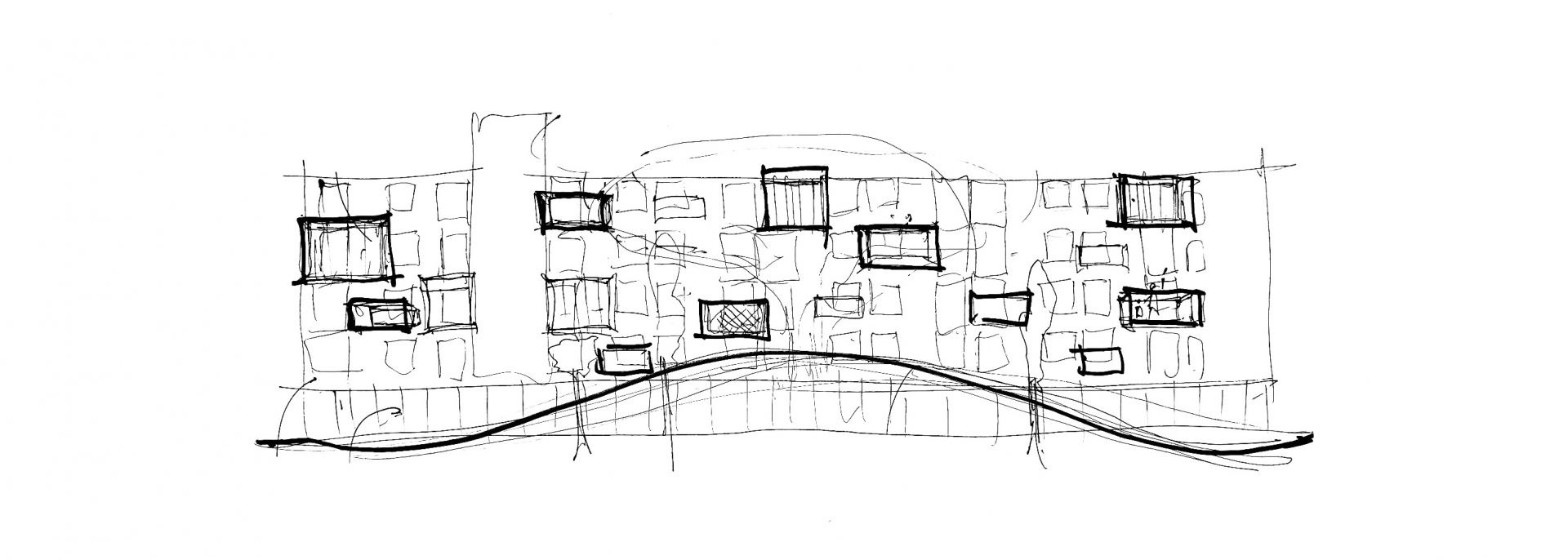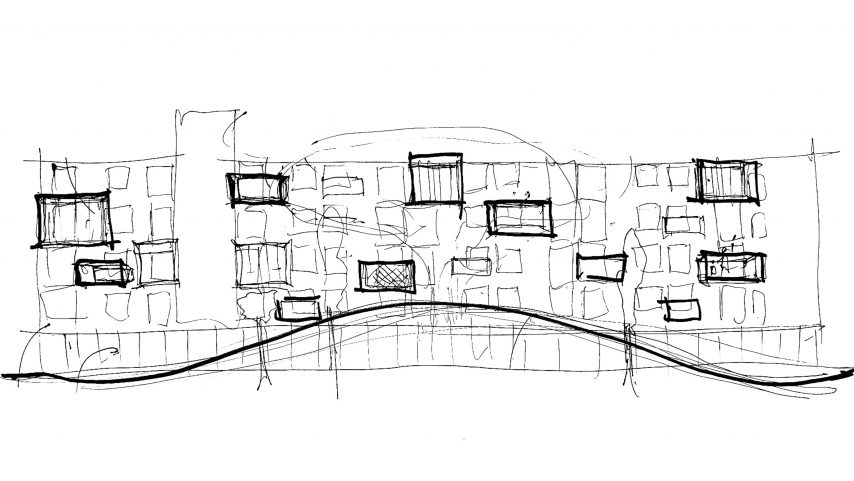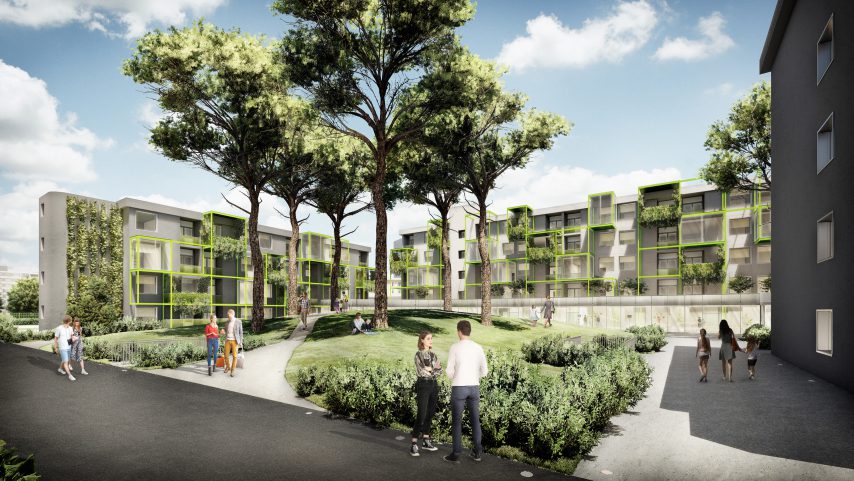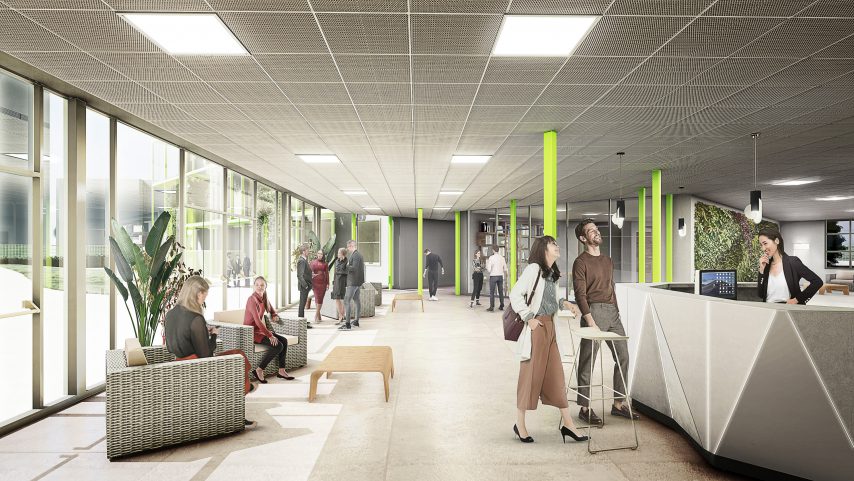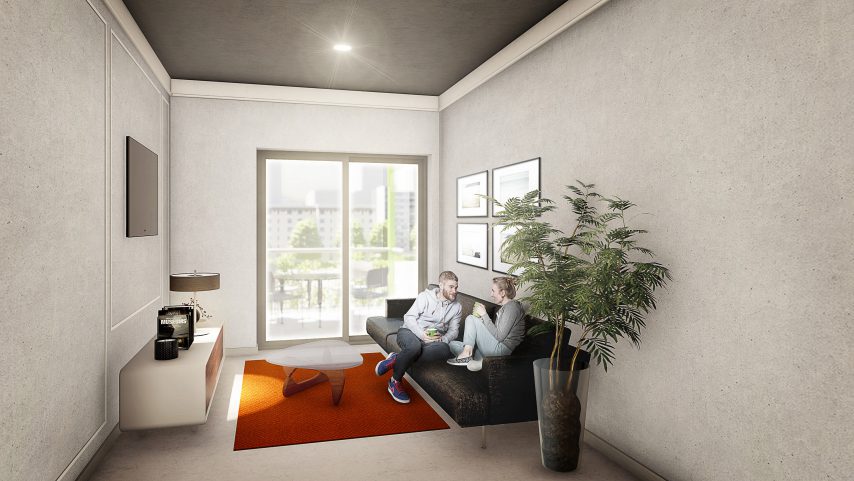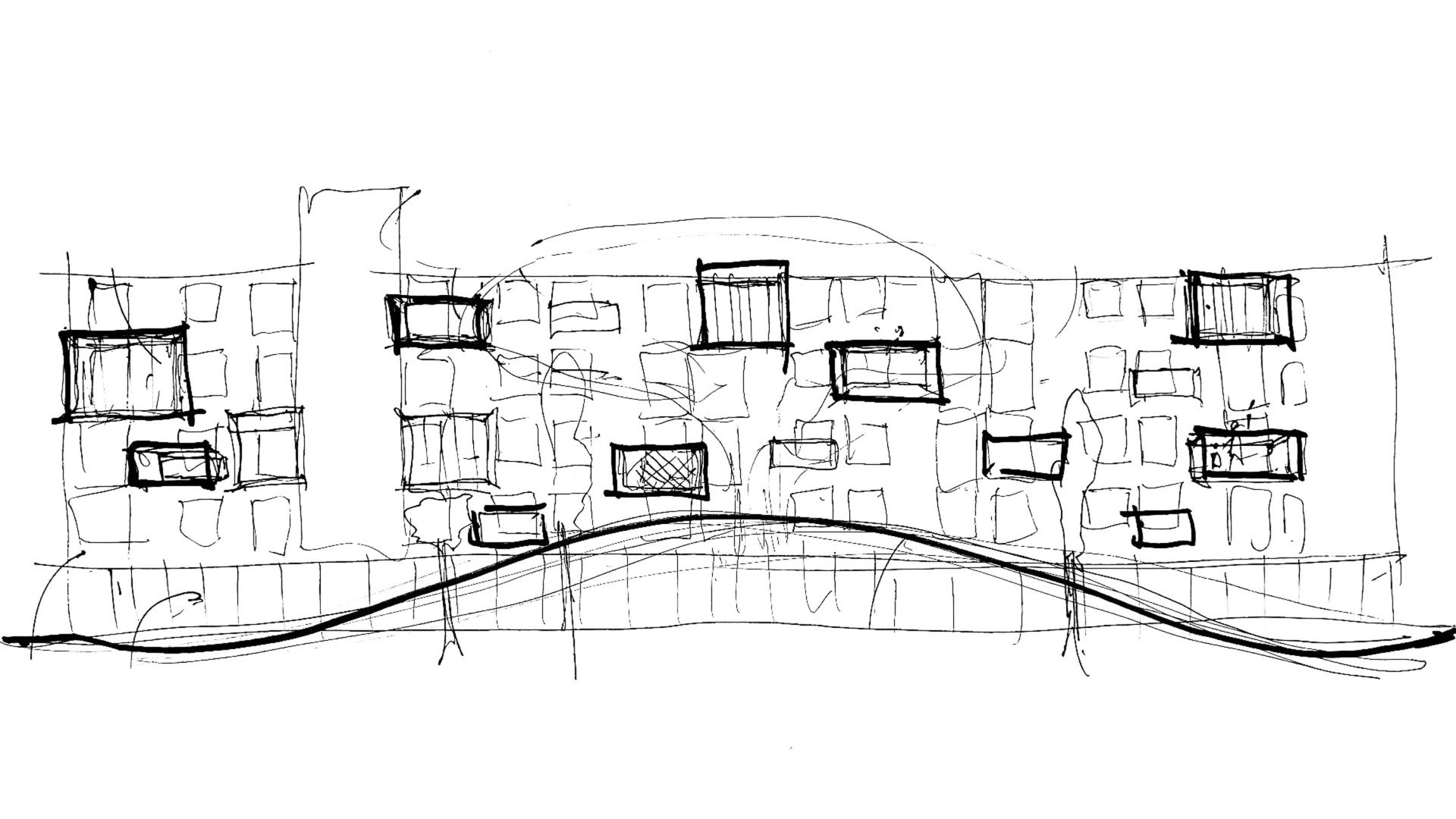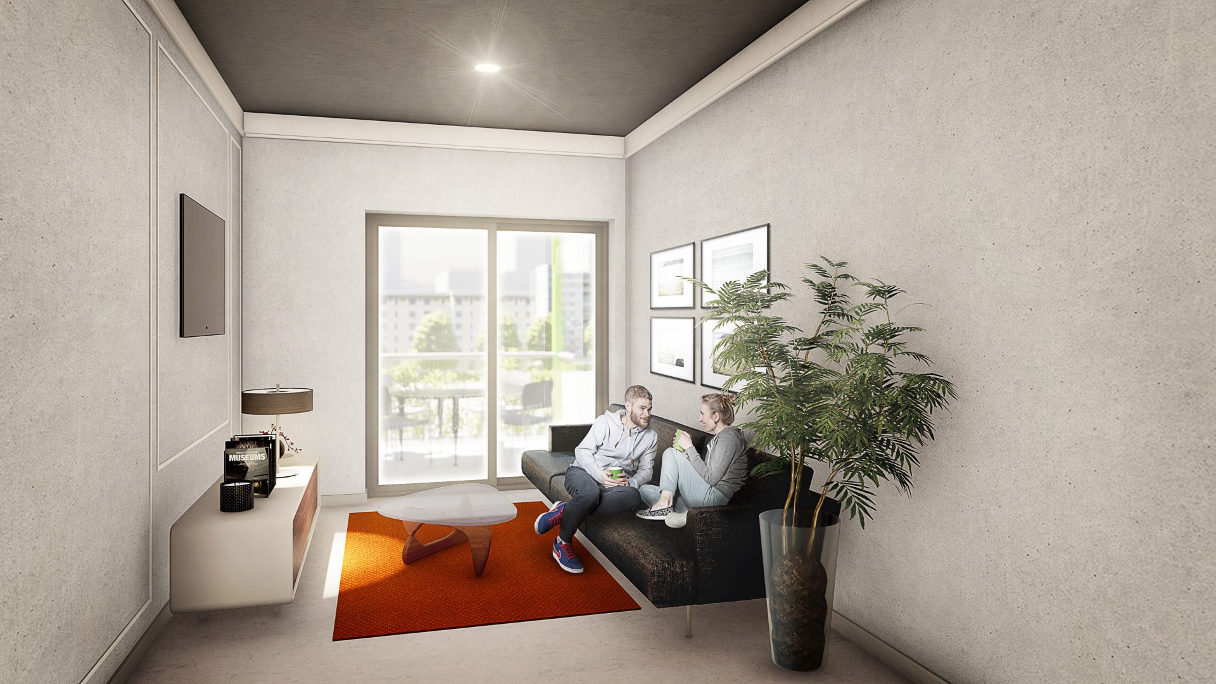- Location
- Pisa, Italy
- Typology
- Residential, Urban
- Year
- 2020
- Status
- Progetto completato
- Dimensions
- 16.900 mq
- Client
- Invimit
- Activities
- AR – MEP design
Description
The regeneration project for the Via Paradisa complex in Pisa, is based on housing policies linked to the philosophy of urban regeneration. The concept of the complex – articulated in three building bodies – aims at creating an inclusive space, capable of expressing the right degree of hospitality and receptivity.
The centre of gravity of the intervention is the outdoor garden, surrounded by a multifunctional base integrating commercial activities and common services. Above these, are the residential units, characterised by a simple, linear layout that respects the geometrical and distributional features of the original layout.
Green facades characterise the aesthetics and performance of the building in terms of energy and the environment, multiplying domestic spaces and volumes and rewriting the everyday living experience in terms of sustainability.
