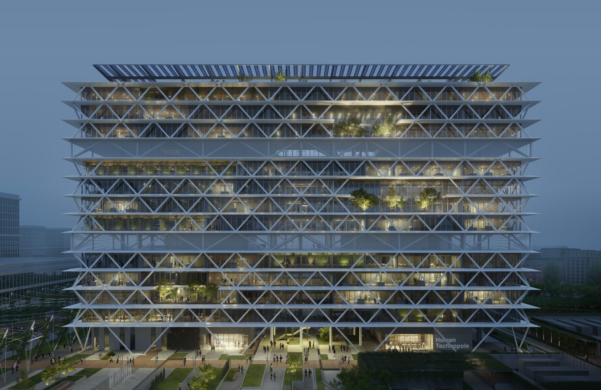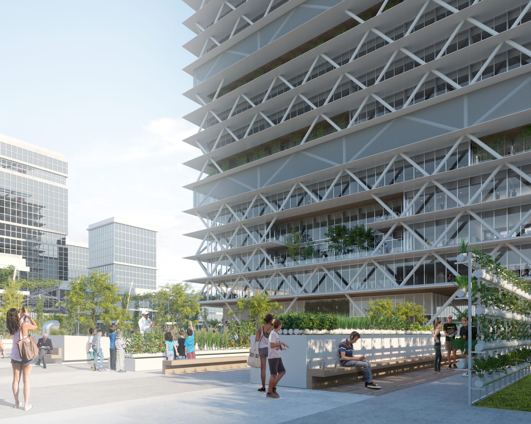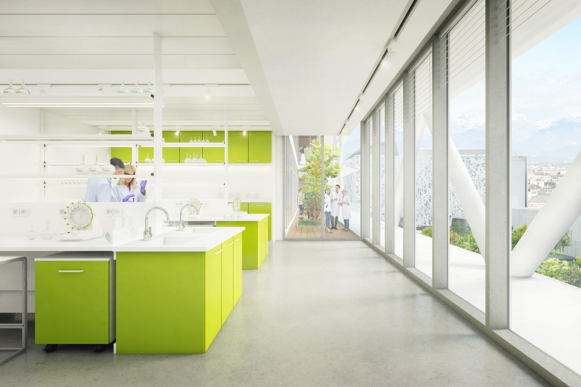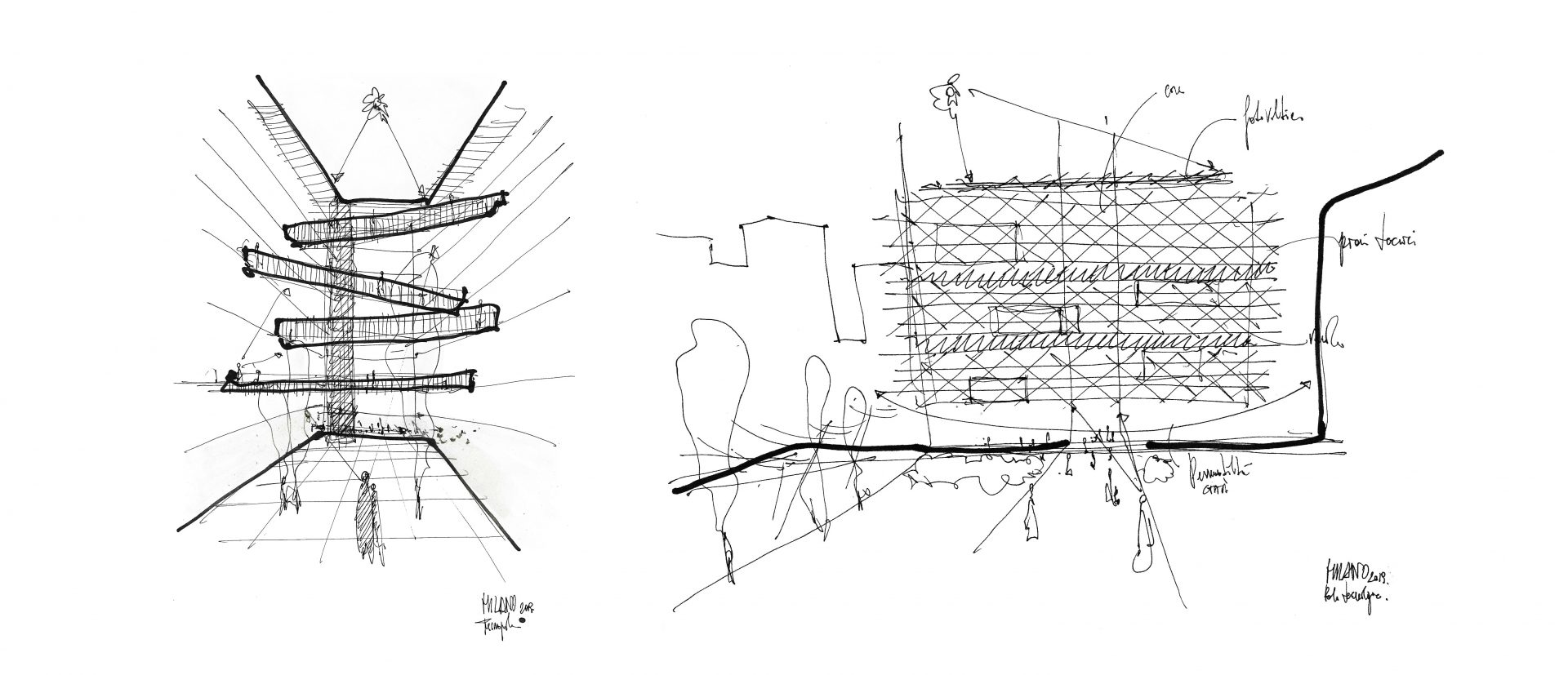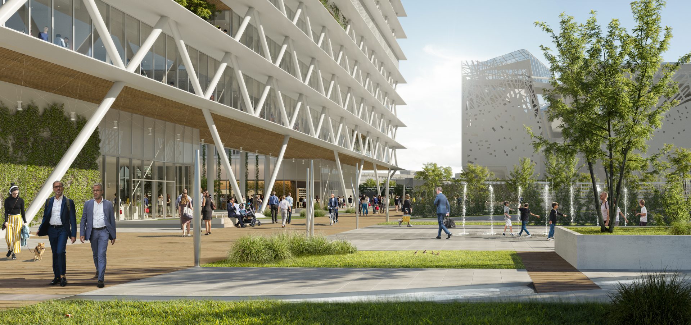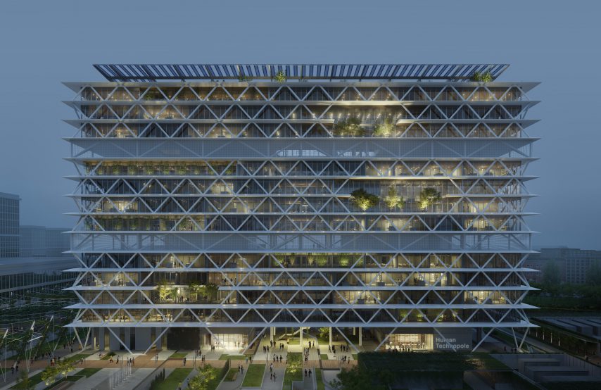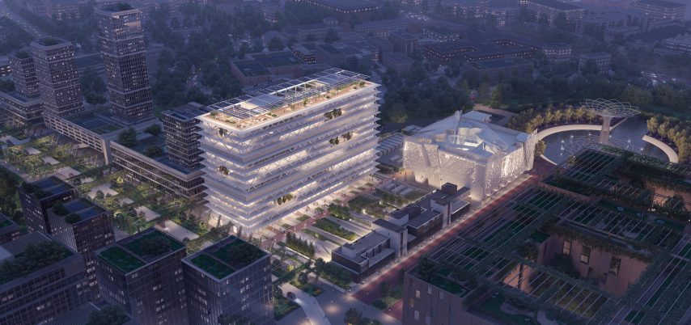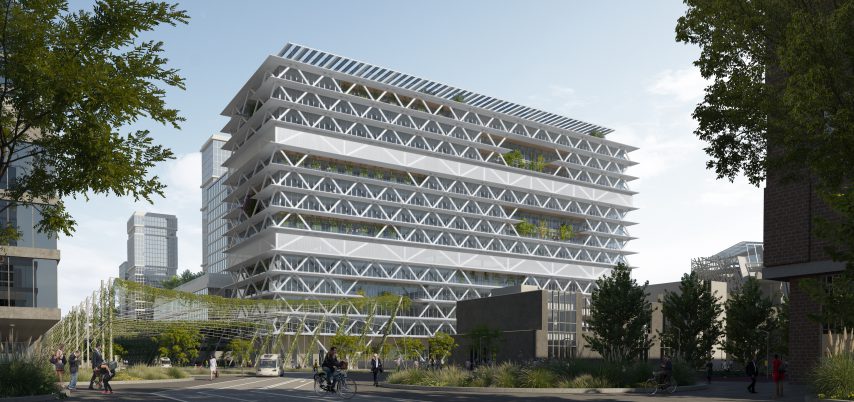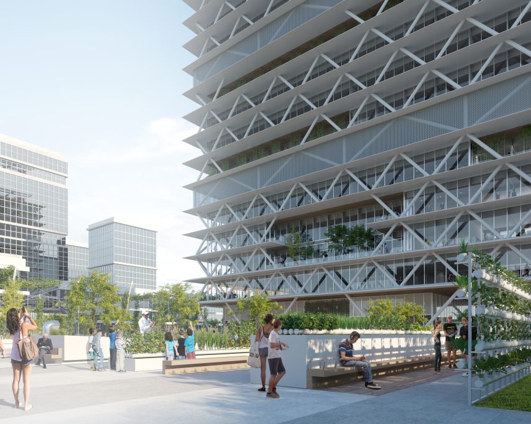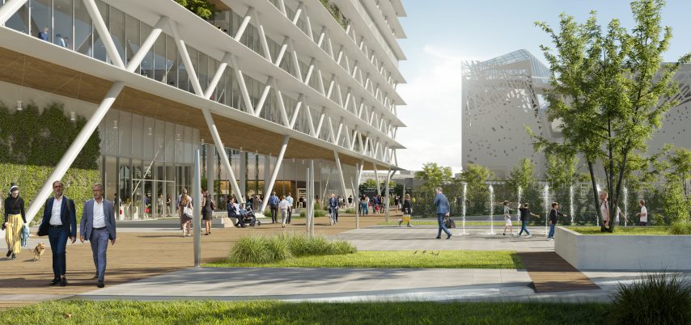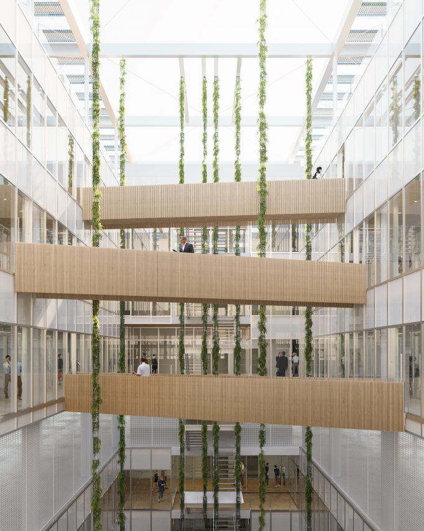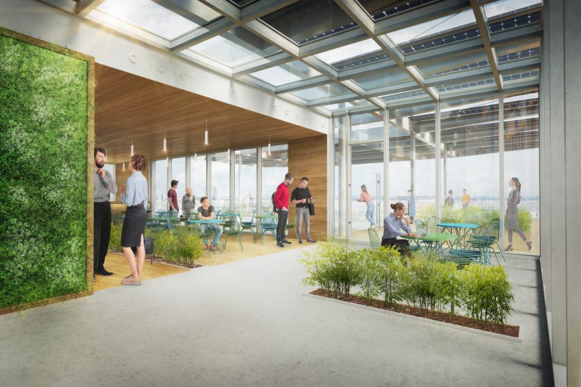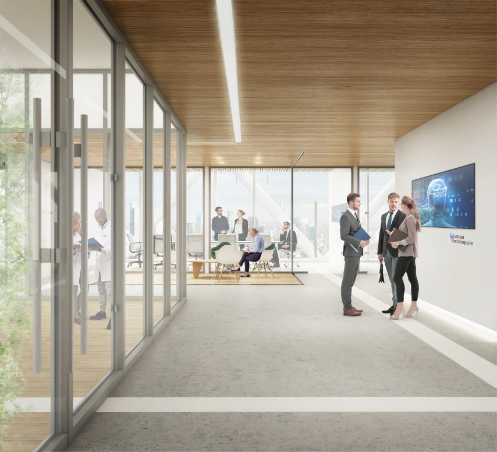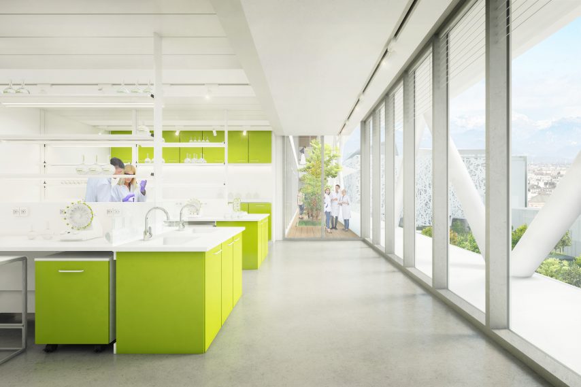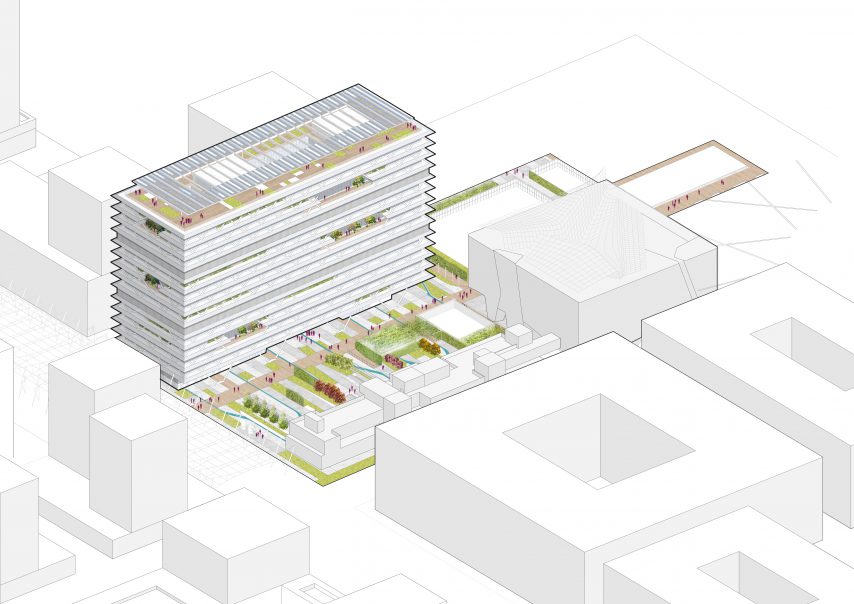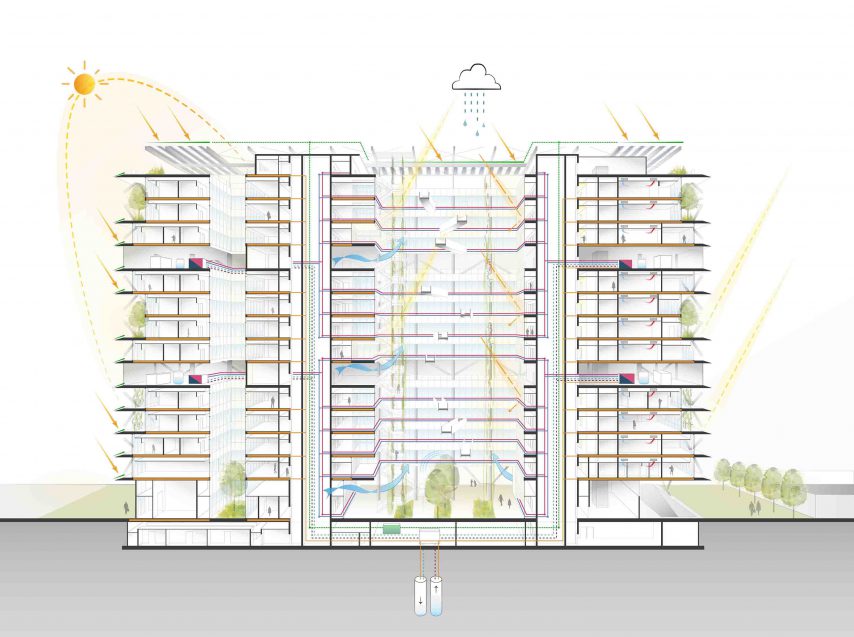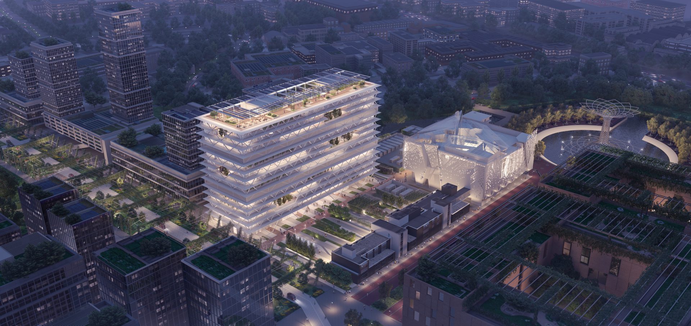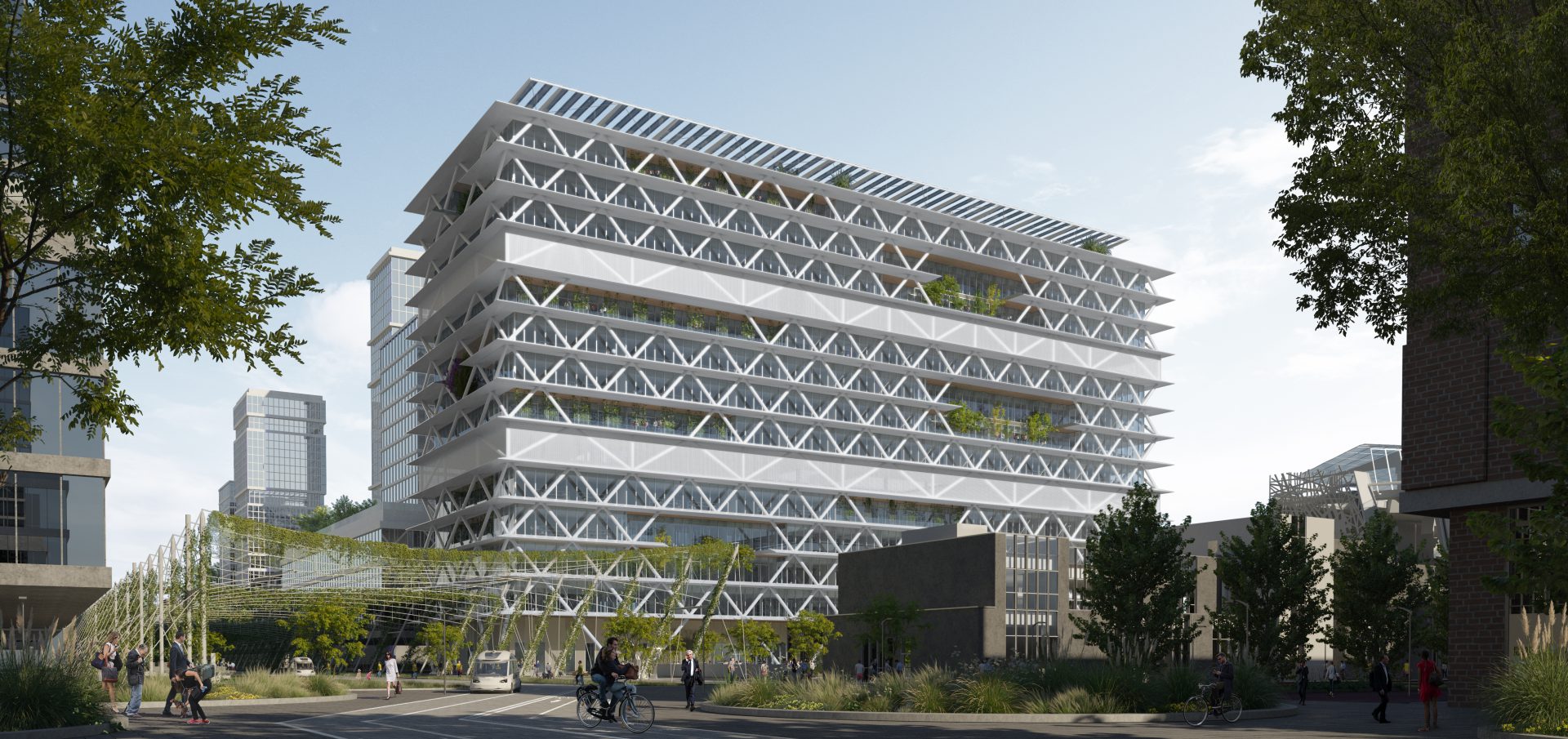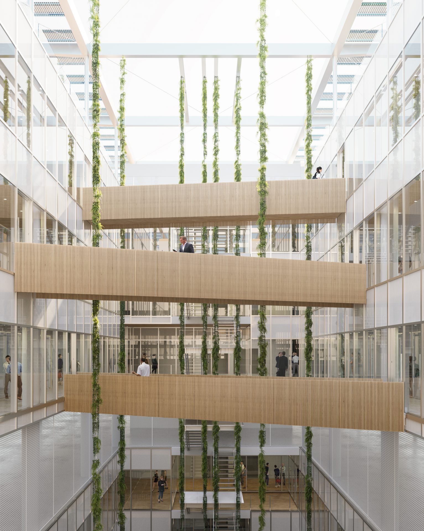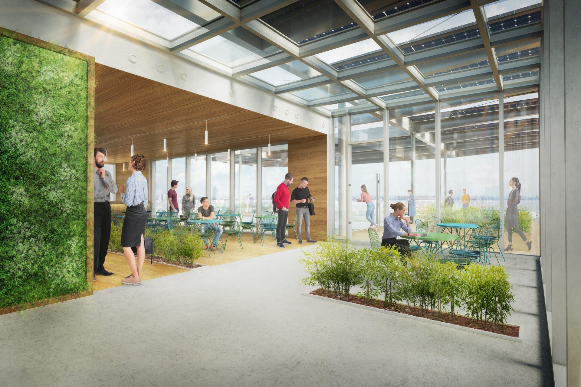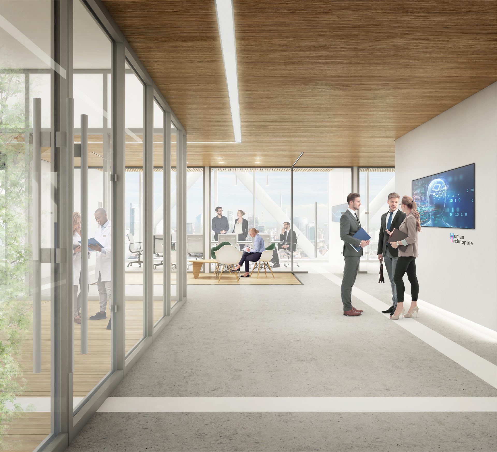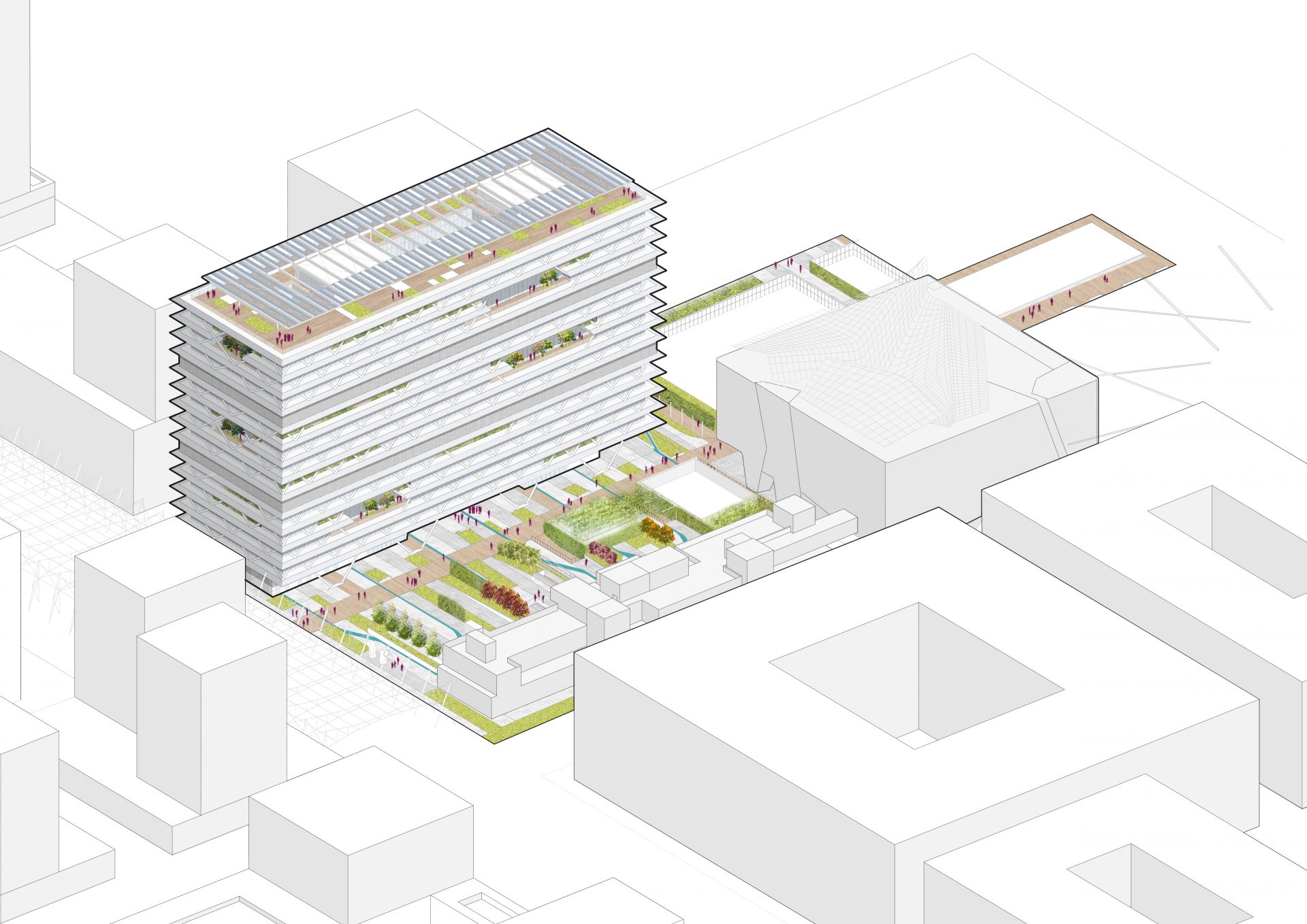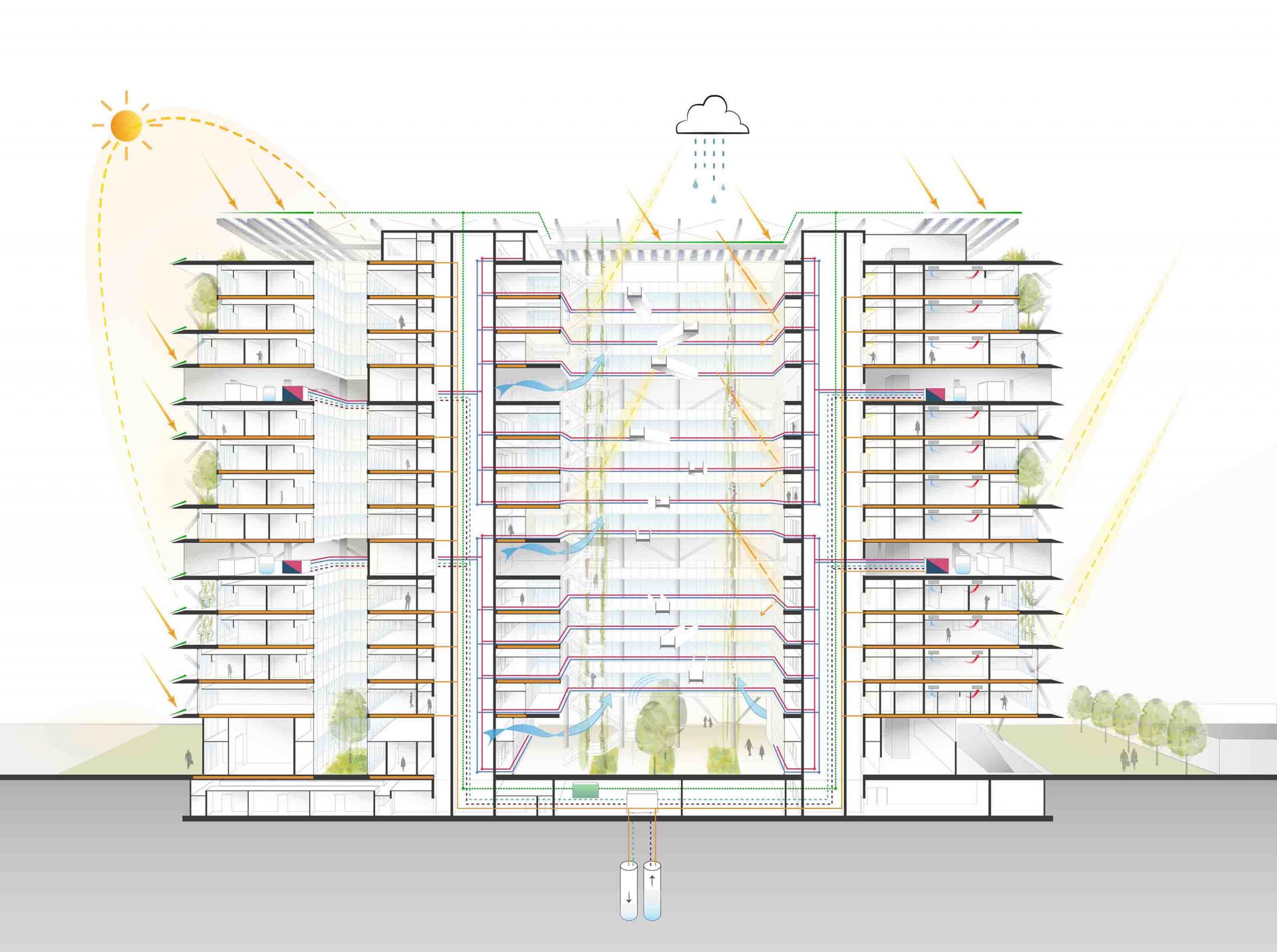Works
Human Technopole Headquarters
Human Technopole Headquarters
A living architecture,
dedicated to research
- Location
- Area Expo Milan, Italy
- Typology
- Office
- Year
- 2019
- Status
- Project completed
- Dimensions
- Campus 22.150 mq – Headquarters 35.000 mq
- Collaborators
- OKS Architetti - iDeas - Tecnostudio - Sandrini Green
Architecture - Greenwich - Arch. Davide Cerati
- Client
- Arexpo S.p.a - Fondazione HT
- Activities
- AR – ST – MEP design
- Credits
- Render: MTSYS
Description
The design for the new Human Technopole headquarters interprets the vision of the HT Foundation. A crucial element for Milan’s entire innovation district, the complex integrates architecture, landscape, and technology and represents a home for the scientific community and a symbol of social gathering in its wider context.
The design is bio-inspired and the organisational scheme is clear and straightforward. The courtyard, the voids, and the distribution nuclei play the role of hinges, allowing maximum spatial reconfigurability for the interiors. The campus is a new ecosystem; nature and technology innervate the open space, providing an interactive landscape, sensitive to life thanks to multiple sensors and responsive through its devices.
Conceived as an urban laboratory for scientific experimentation, the outdoor square synergistically combines knowledge and lucidity. The articulation of the architectural elements, including vegetation walls and vertical gardens, guide visitors and workers towards a perception that is both ecological and interactive. An integrated approach of architectural and technological solutions makes the project certifiable according to the WELL Gold and LEED Platinum protocols.
