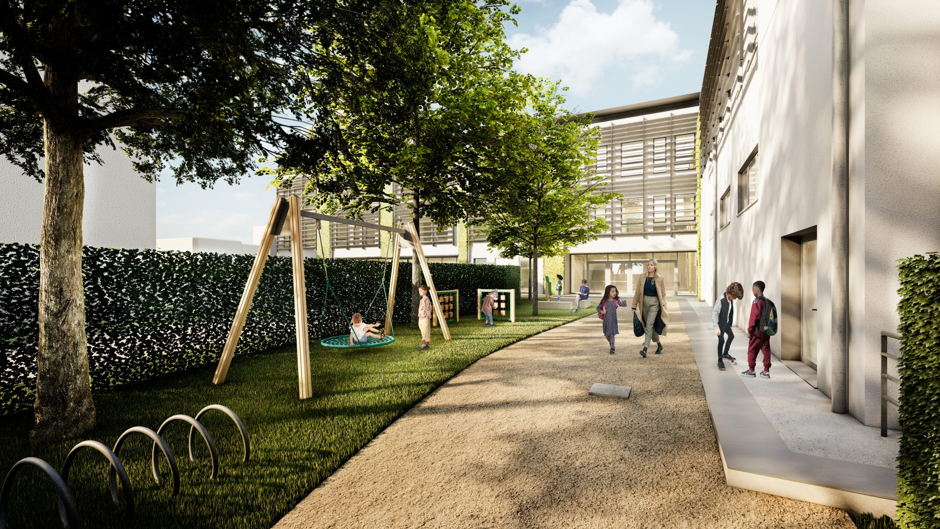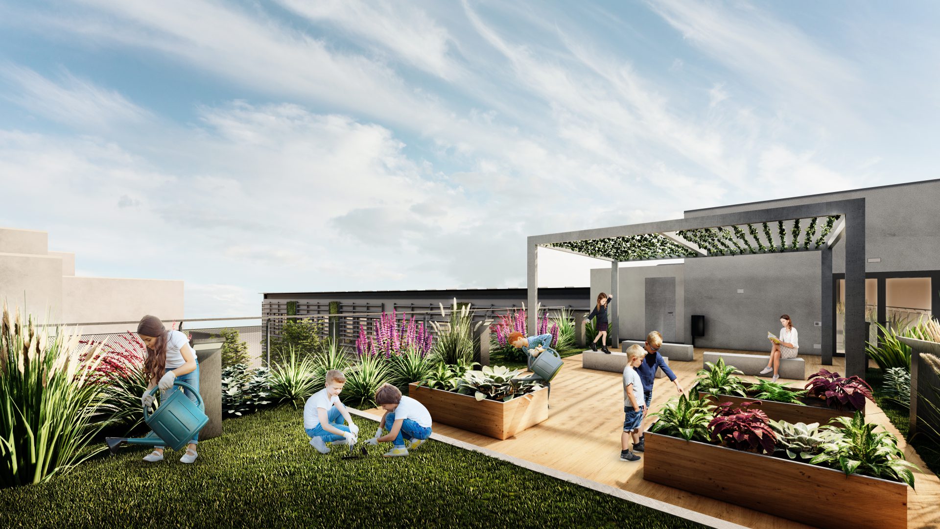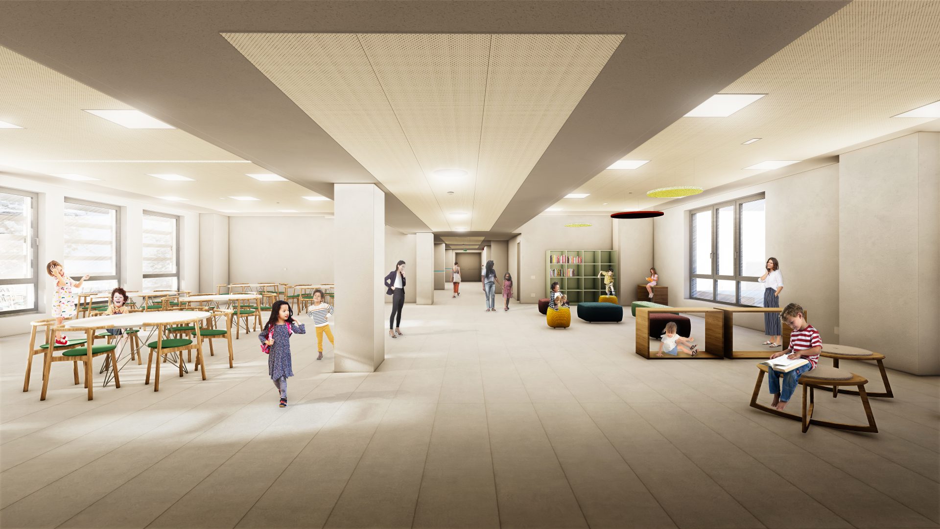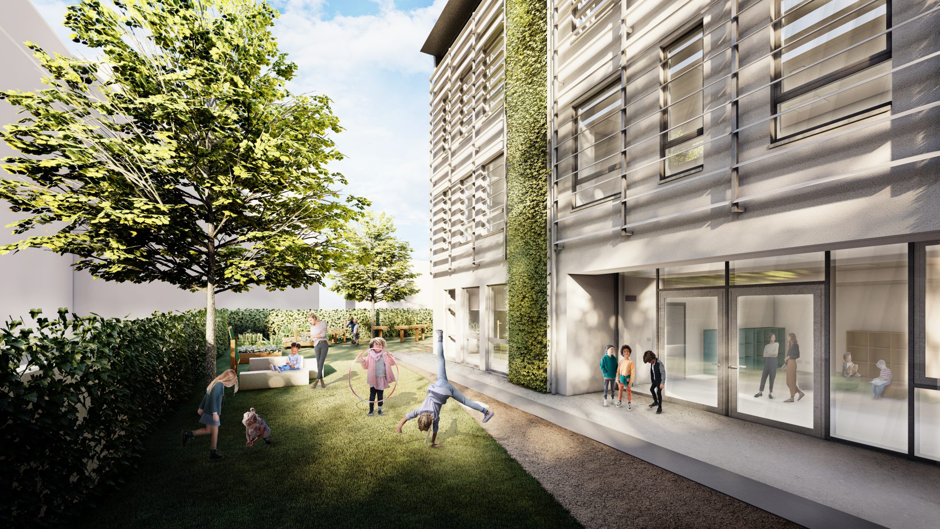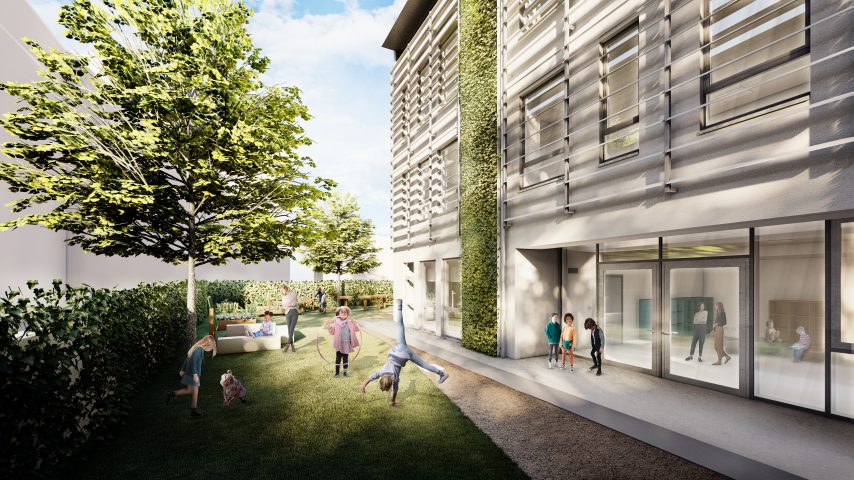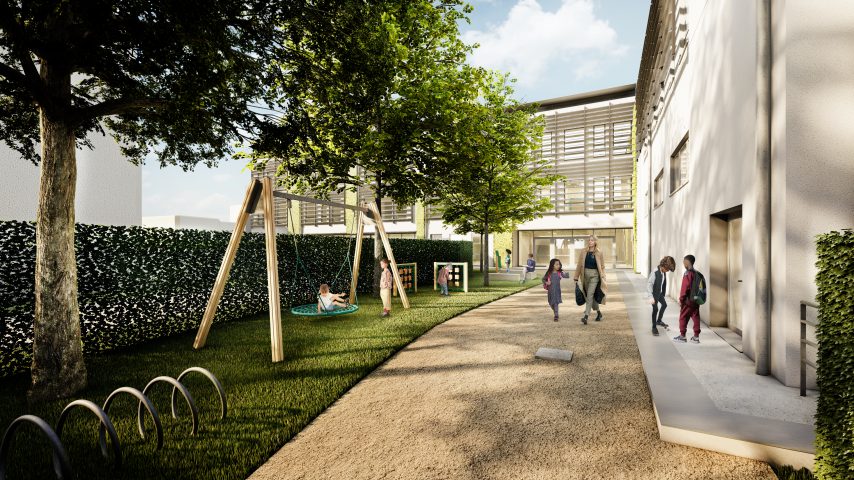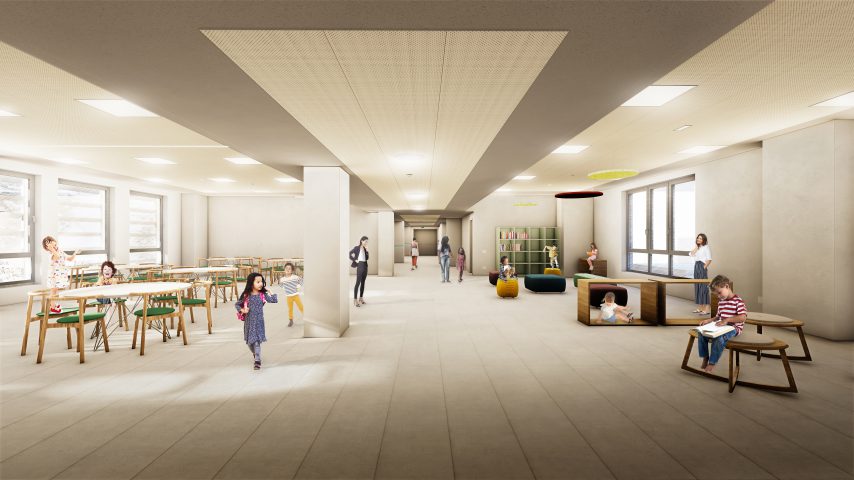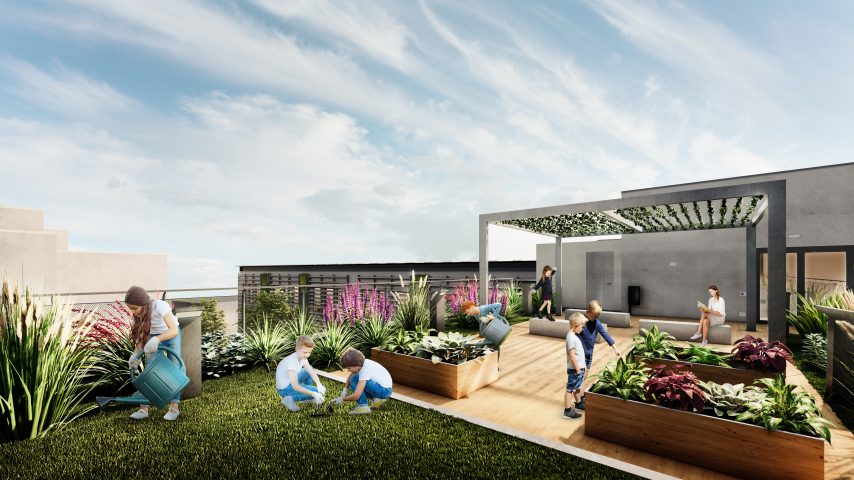Works
”L. Ferrari” Primary School
”L. Ferrari” Primary School
Flexible spaces for multidisciplinary learning
- Location
- Rimini, Italy
- Typology
- Education
- Year
- 2020 – 2021
- Status
- Construction completed
- Dimensions
- 2.920 sqm
- Activities
- AR – ST – MEP design
Description
The project for the new “Luigi Ferrari” primary school in Rimini integrates the complexity of the new educational parameters with the most recent construction technologies. Fully integrated into the urban context, the school is divided into two volumes that are organized in a hierarchical order, hosting educational activities, the gym and the Civic Center.
The flexibility of the interior spaces multiplies the possibilities of use, creating a dynamic functional composition, open to the entire community.
Technological research is central to the development of the project: the materials and the layout of the plants work synergistically towards achieving the most suitable levels of environmental comfort.
Green roofs and external sunshades mitigate the solar thermal load, representing elements of a sustainable aesthetic that finds its expressive strength in the simplicity of its components.
