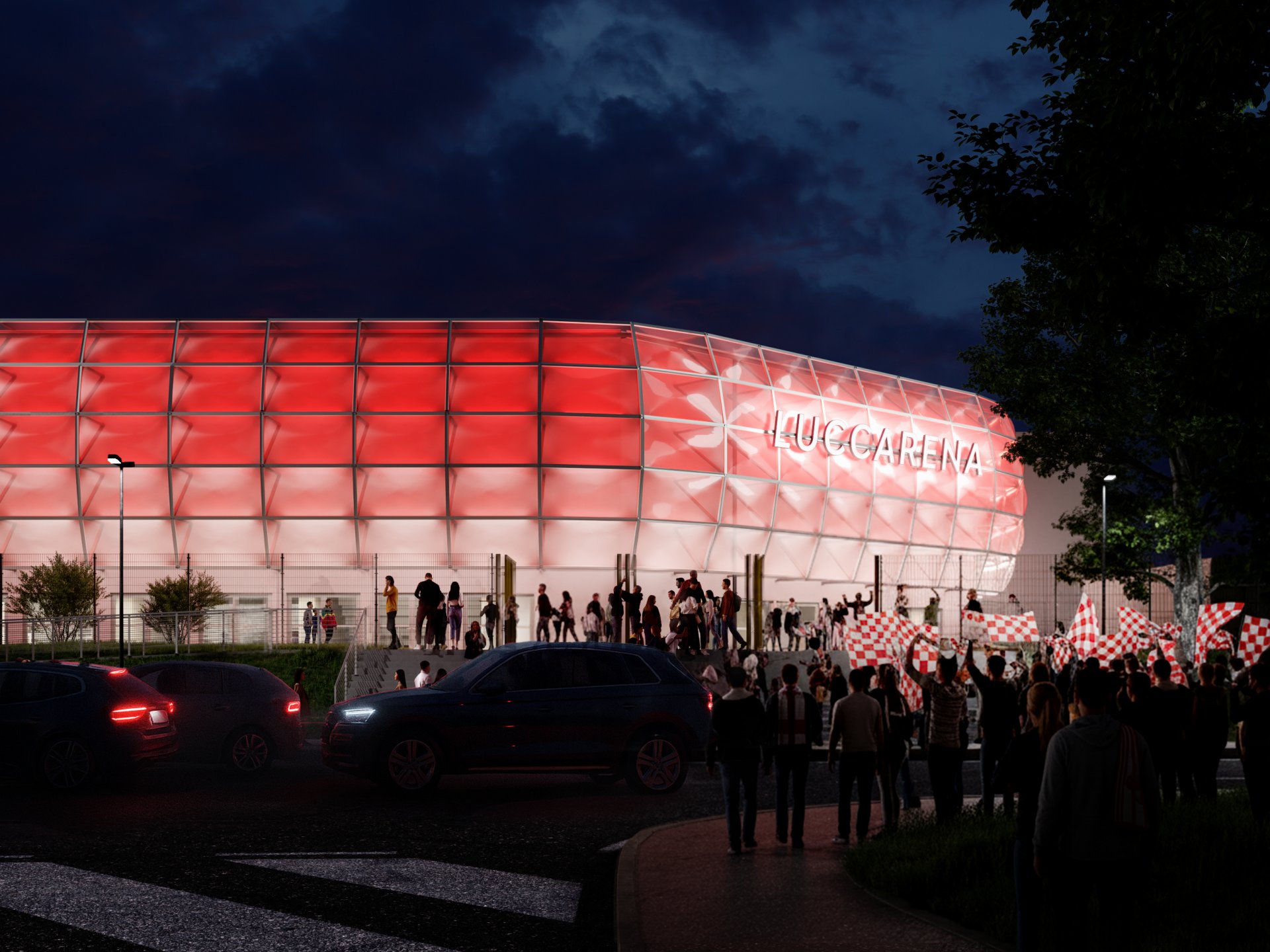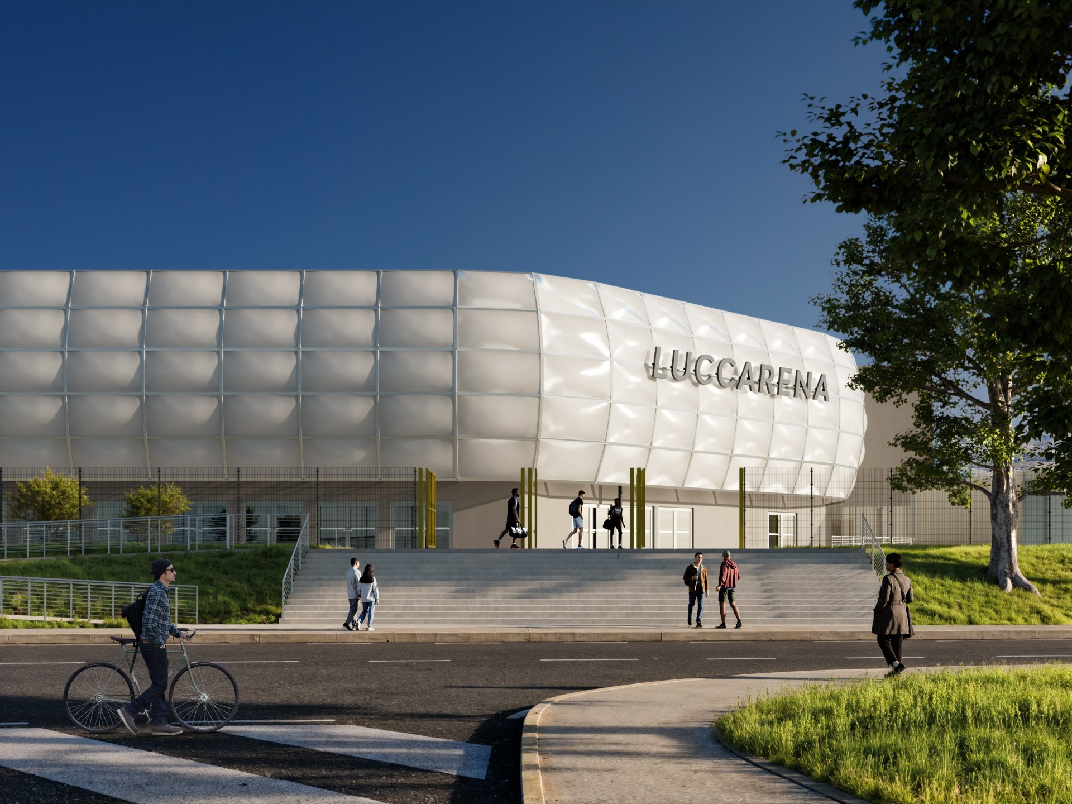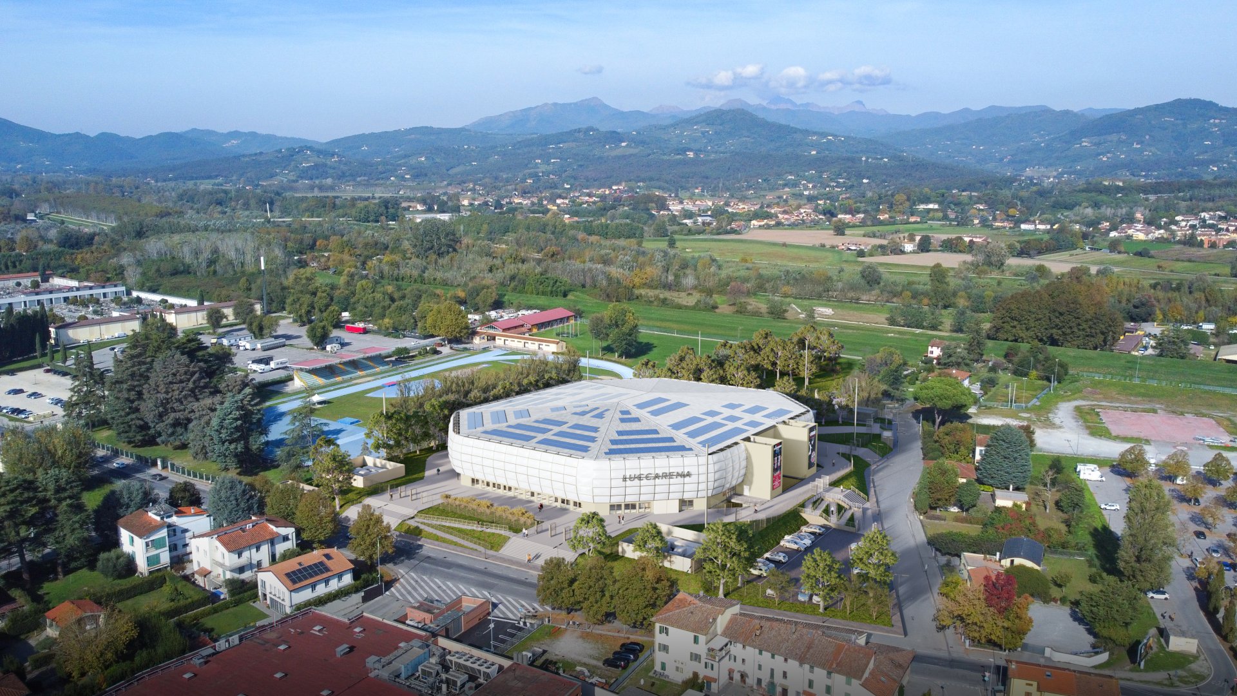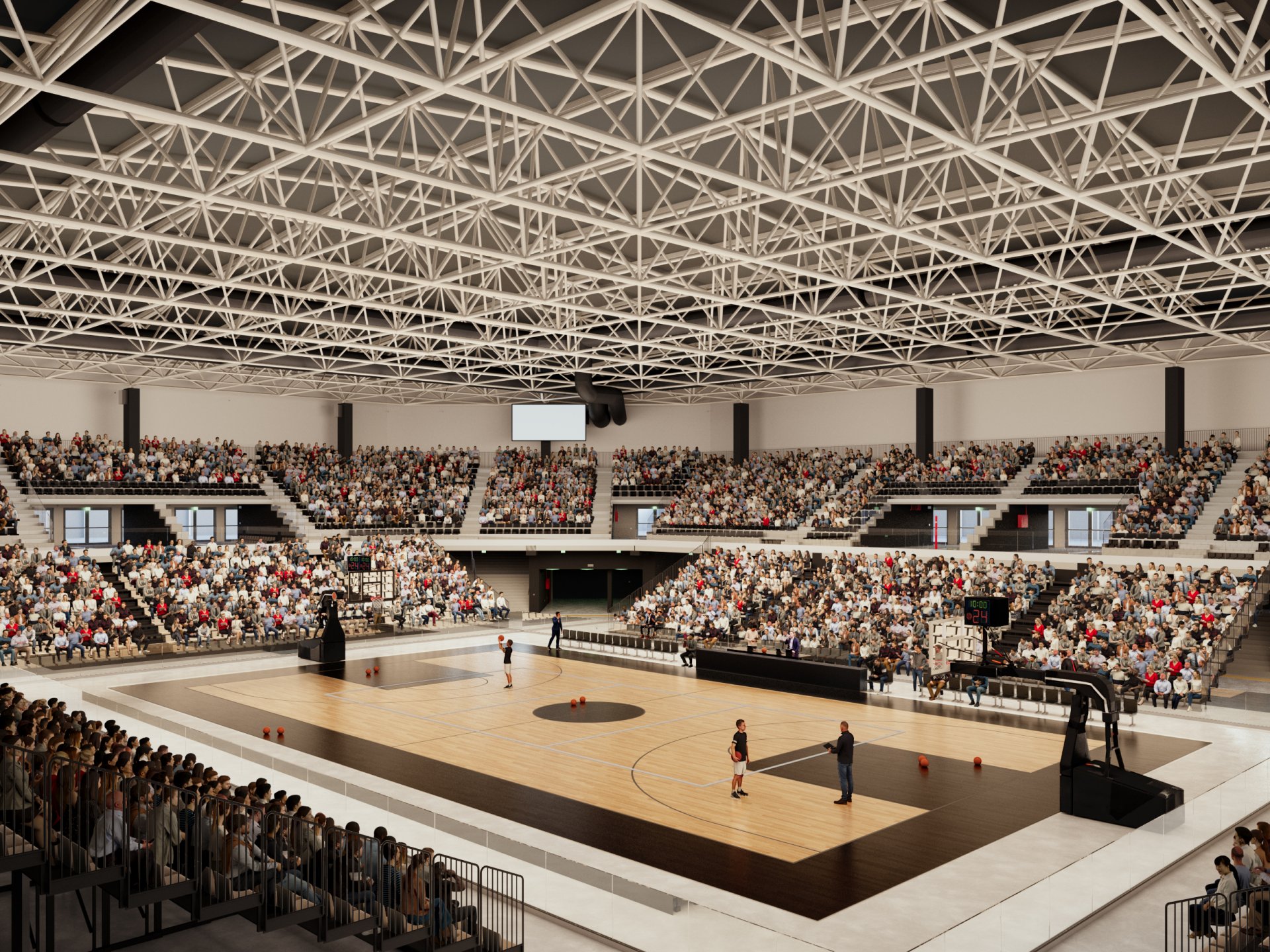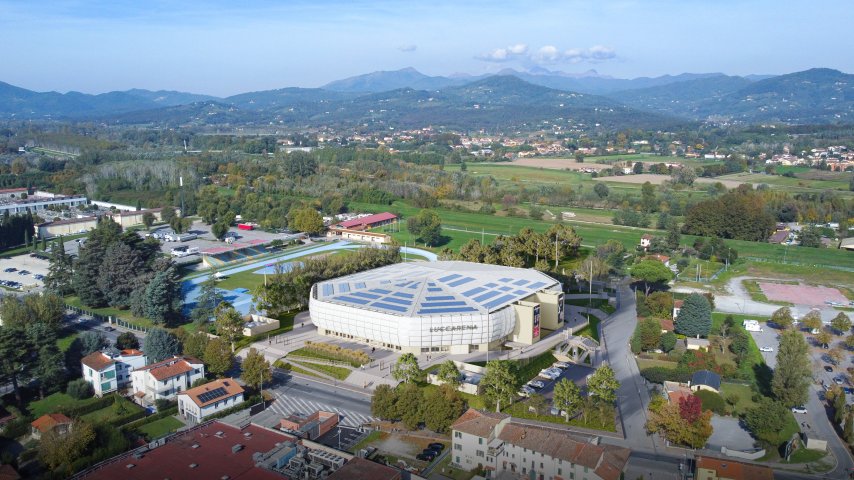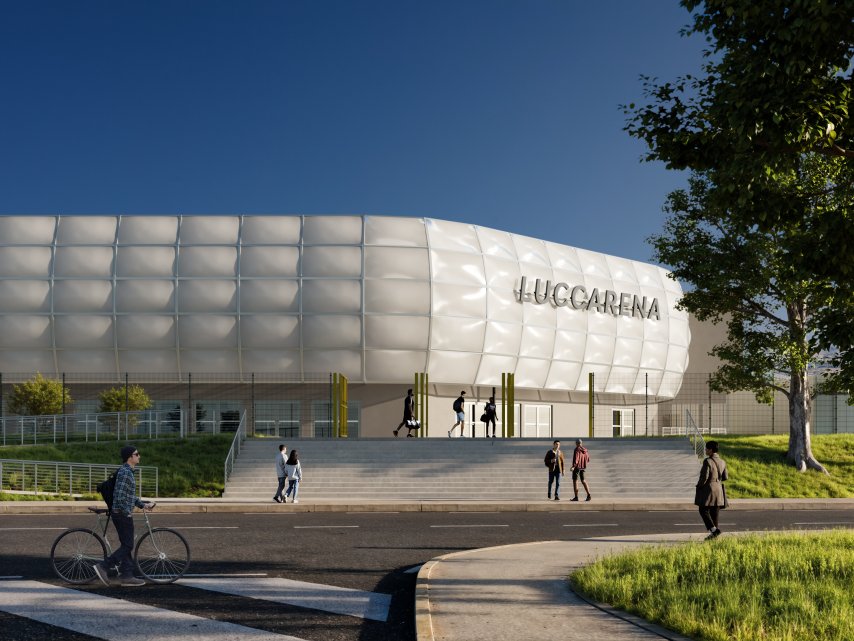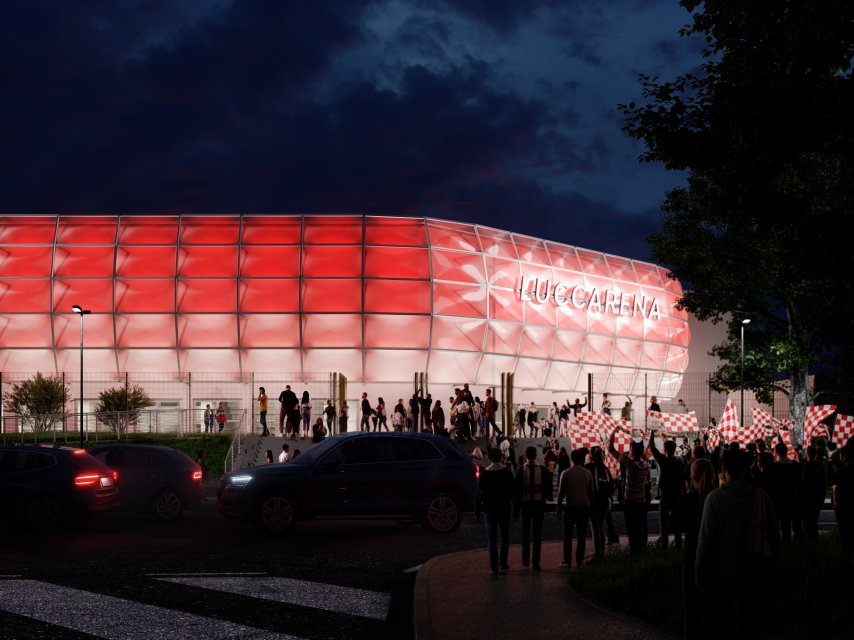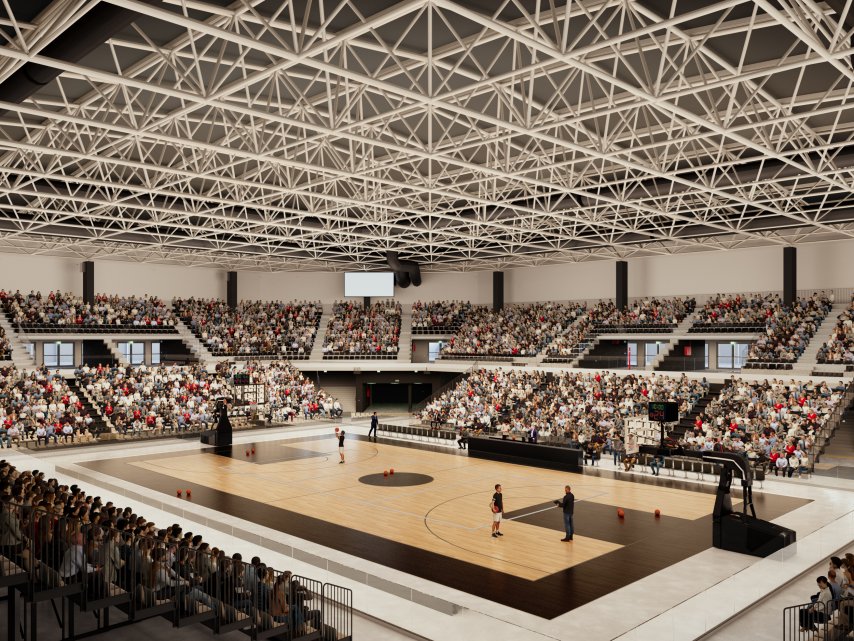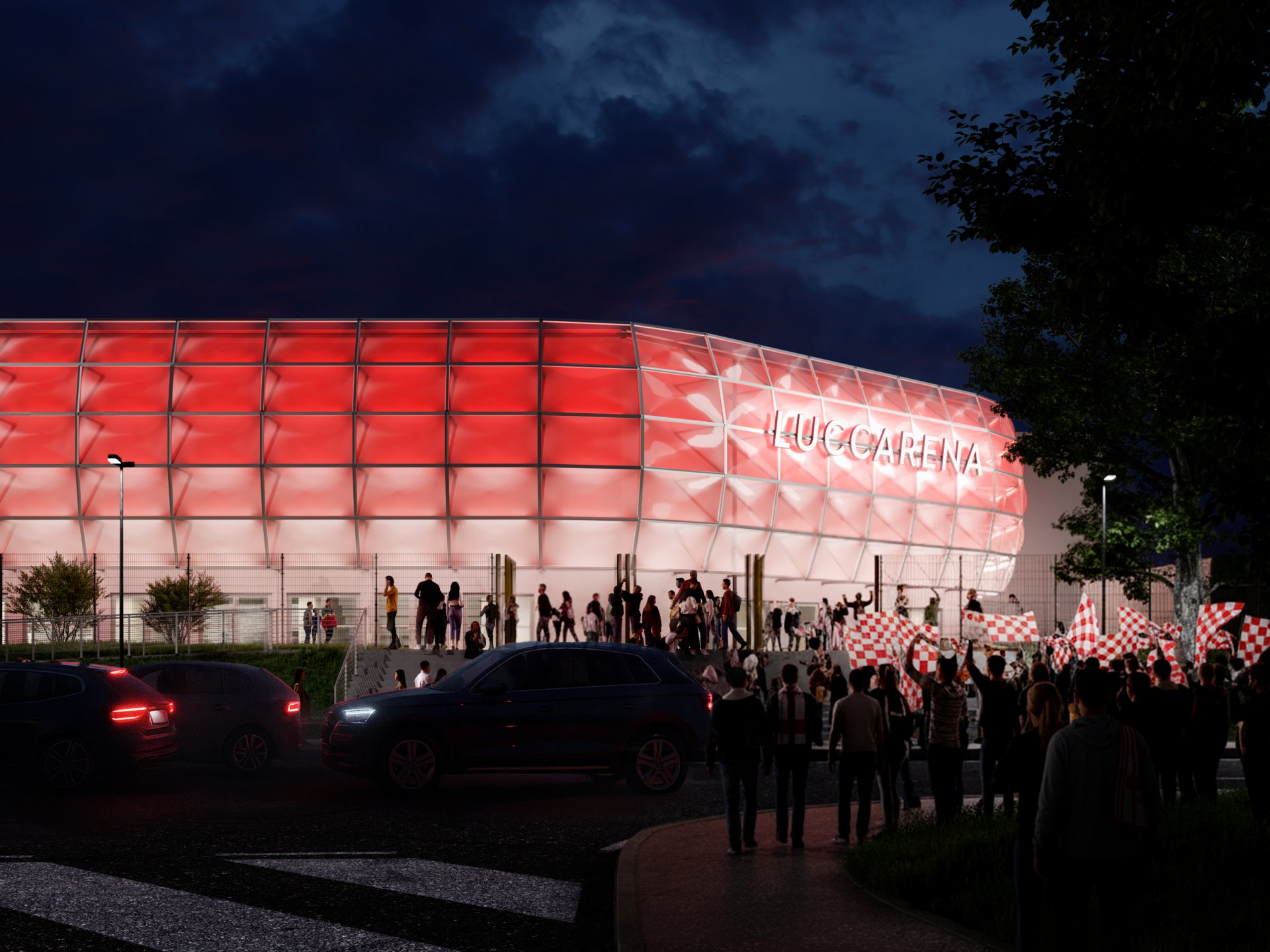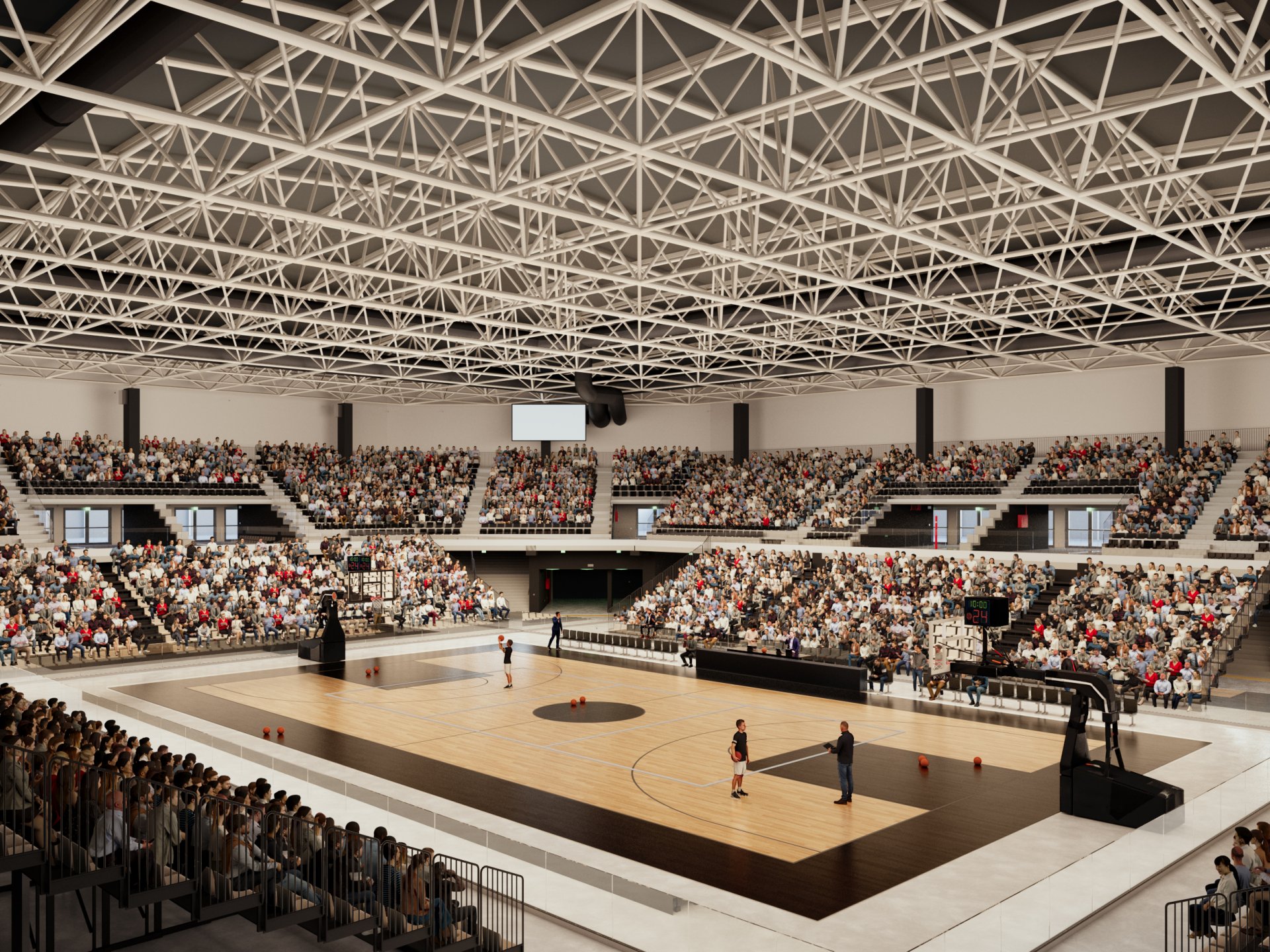- Location
- Lucca, Italy
- Typology
- Sport
- Year
- 2024 - ongoing
- Status
- Design in progress
- Dimensions
- 5.500 mq
- Collaborators
- Heliopolis 21 Architects - SAMA Scavi Archeologici - 3E Ingegneria - Dott. Agronomo Fabrizio Buttè
- Client
- Municipality of Lucca
- Activities
- ARC - STR - MEP design
Description
LuccArena, Lucca’s new Palasport, will be built on Via delle Tagliate, in the north-west sector of the city, through the complete demolition and reconstruction of the existing facility. Designed as a multifunctional sports center, it will host high-level competitions, concerts, performances, and public events, becoming a vital hub for the community.
The main volume will rest on a base constructed from materials derived from the demolition. A distinctive feature of the building will be its façade, made with lightweight, dynamic, and high-performance ETFE cushions. The interior spaces are designed with clear circulation paths and separate flows for spectators, athletes, and staff, ensuring safety, comfort, and efficient management during large-scale events.
The arena will be highly flexible thanks to telescopic stands, which will allow the structure to be quickly adapted: it will be able to accommodate over 5,400 seats for sporting events and up to 6,000 spectators for concerts and performances. The facility is designed according to CONI standards, suitable for training, tournaments, and professional sports competitions, and is ready for a future upgrade to the “Gold” category.
The building, conceived as an NZEB (Nearly Zero Energy Building), will integrate a 310 kW photovoltaic system, ensuring energy efficiency and environmental sustainability.
The new Palasport will represent a strategic investment for Lucca: a state-of-the-art, environmentally conscious, and resilient facility, designed to become the beating heart of sport, culture, and community life.
