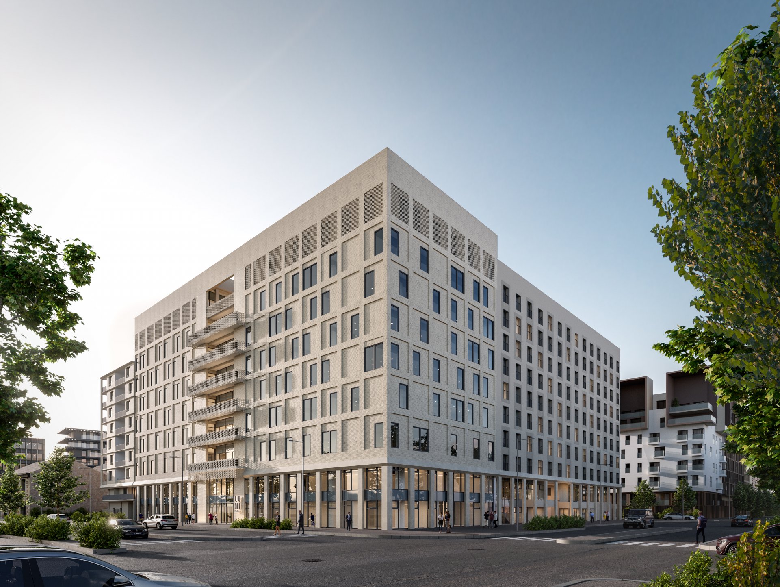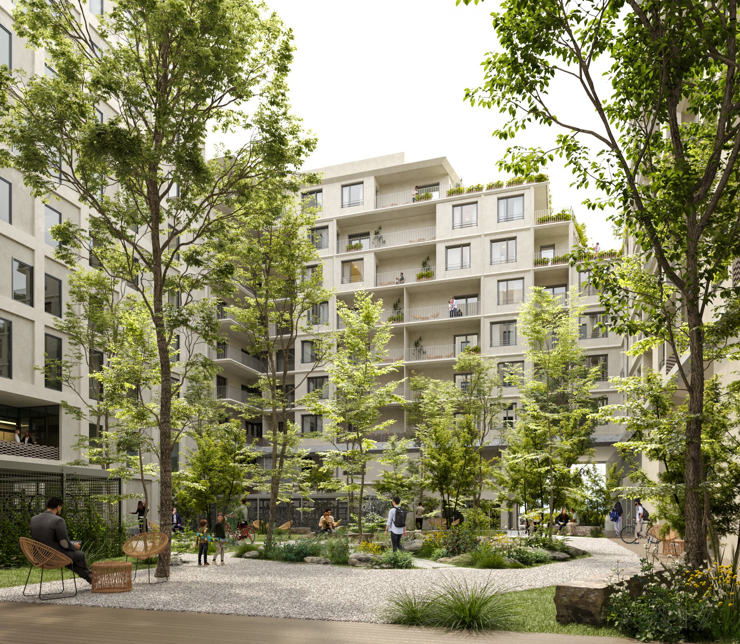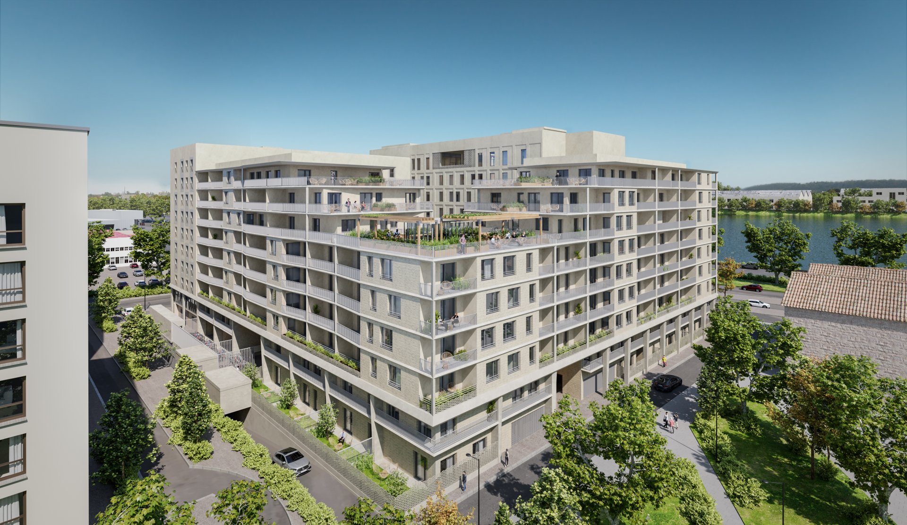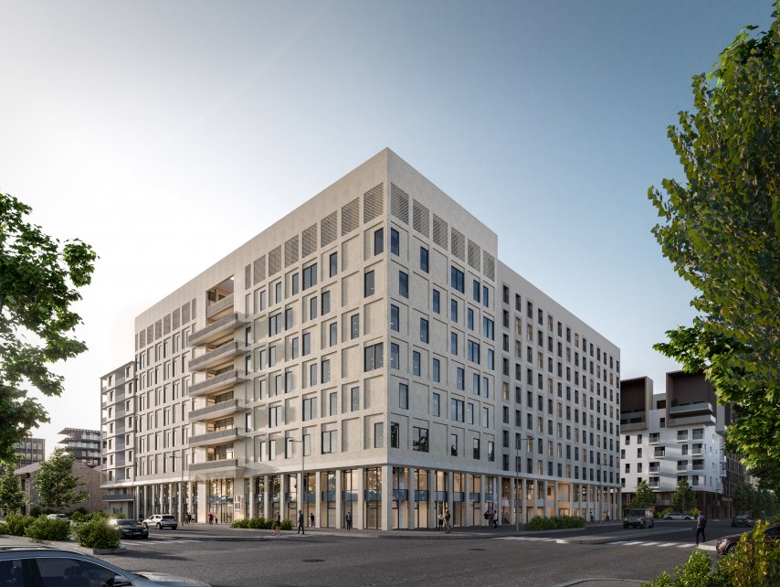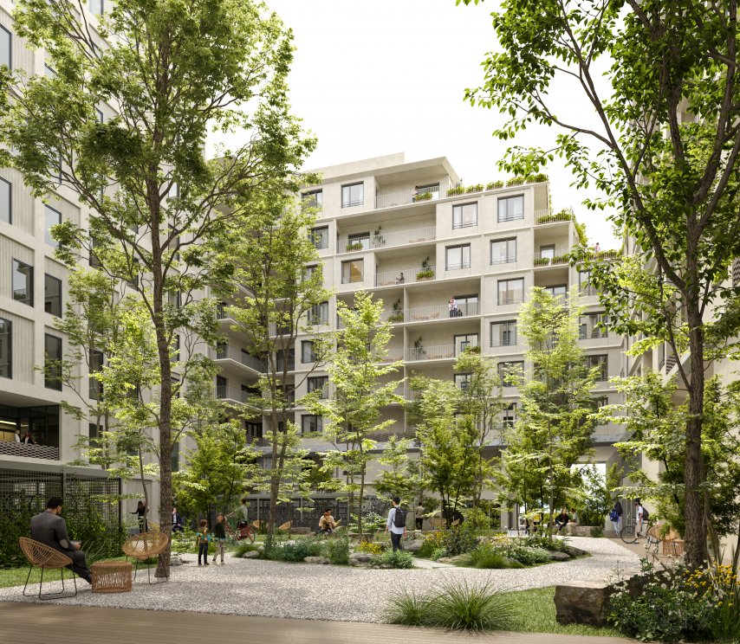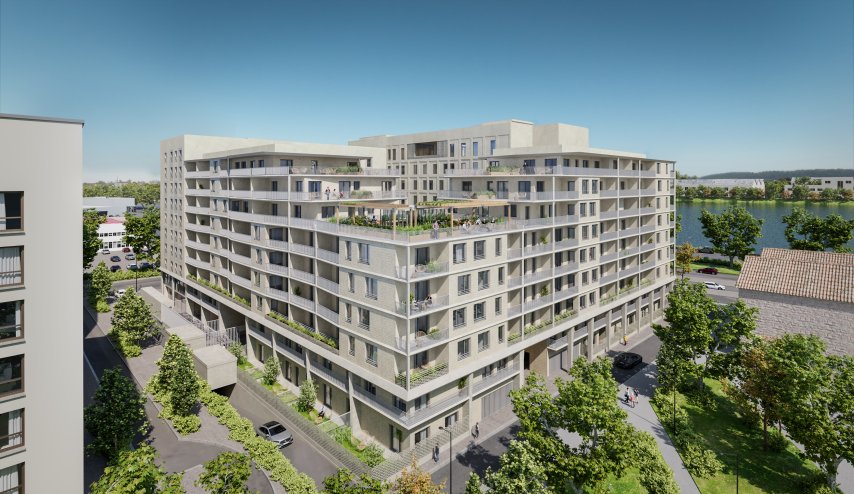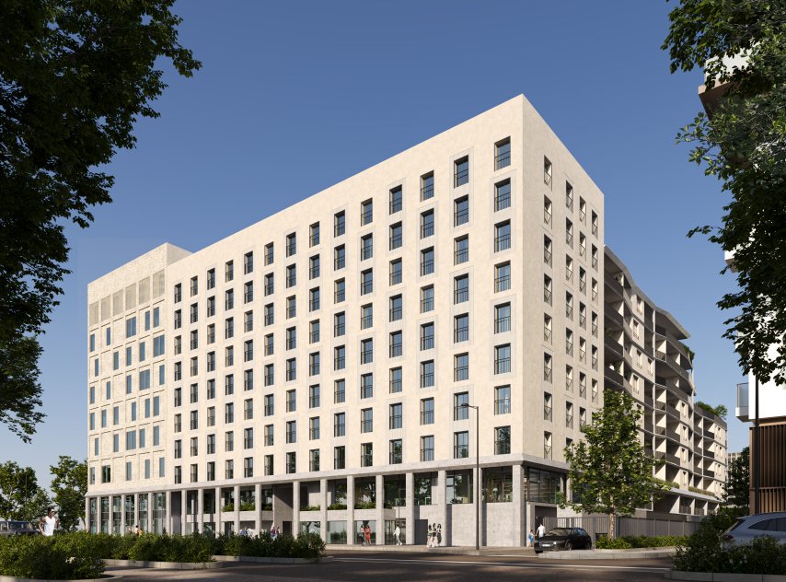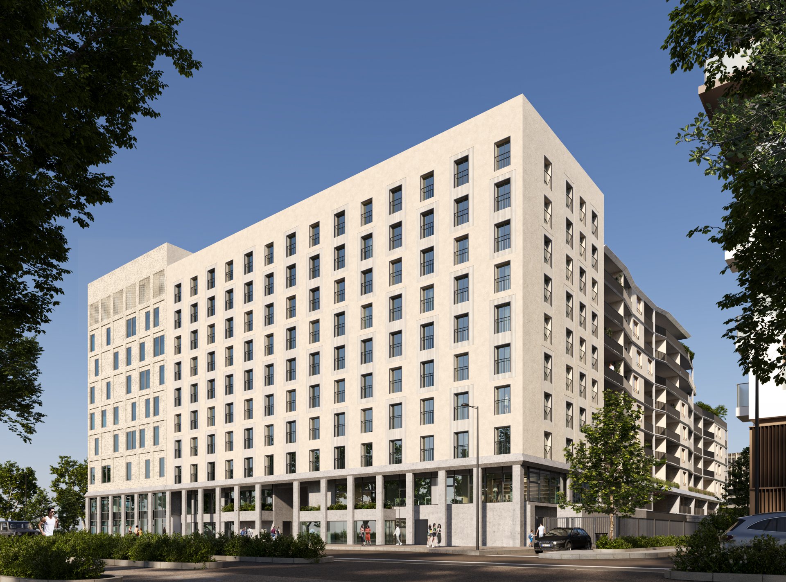- Location
- Bordeaux, France
- Typology
- Residential, Office, Urban
- Year
- 2023
- Dimensions
- 22.000 sqm
- Collaborators
- IMPRESA PERCASSI SPA - OLIVIER PALATRE ARCHITECTES - MERCI RAYMOND SAS - SEBA EXPERTS SARL - EODD INGENIEURS CONSEILS - HEDONT ACOUSTIQUE
- Client
- 3F Clairsienne
- Activities
- AR - MEP design
- Credits
- Render: MTSYS
Description
The LUMI 2.0 project is part of the Bordeaux Euratlantique National Interest Operation (OIN), which aims at the urban renewal of various areas in Bordeaux.
The new LUMI 2.0 project is divided into 4 mixed-use lots: offices, multifunctional spaces (café, restaurant, panoramic terrace, activity rooms), and classes for post-university education (Lot 1), housing (Lots 2-3), a student residence with a nursery (Lot 4), a two-level underground parking (Lot 5), and a large inner courtyard (Coeur d’Ilot) that serves as the point of connection and interaction between the different functions.
The ground floor serves as the main interaction space for the lots with the neighborhood, being directly connected to the Garonne River and the entire riverfront area, which is also subject to urban transformation interventions.
The facade cladding uses light-colored mineral materials to promote natural light and ensure resistance to impacts. Usable terraces and green roofs provide landscaped spaces with low-water-consumption plantings, improving the environmental quality of the complex.
