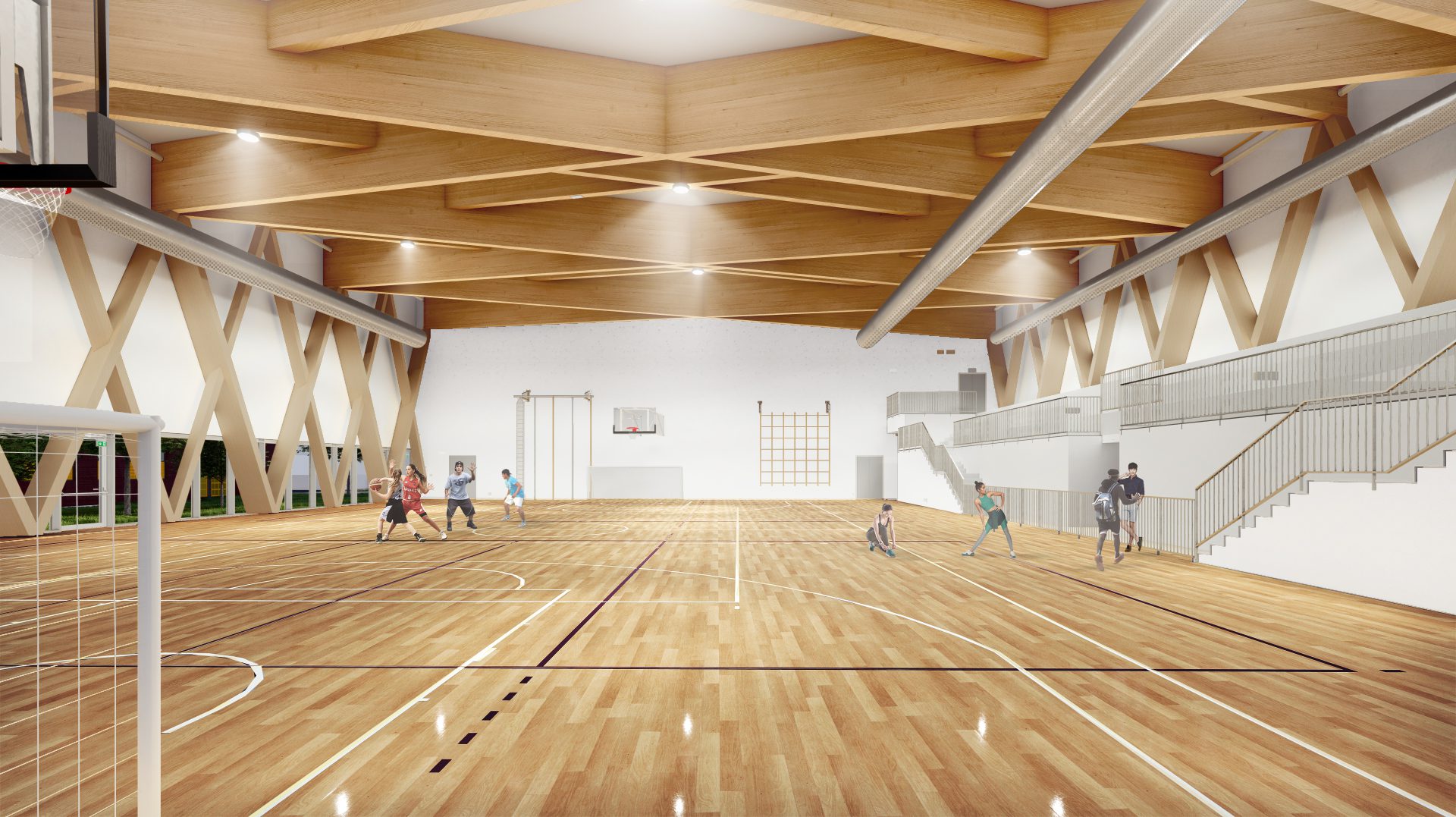- Location
- Pisa, Italy
- Typology
- Sport
- Year
- 2020
- Status
- Under construction
- Dimensions
- 2.000 sqm
- Client
- Province of Pisa
- Activities
- AR – ST – MEP design
- Collaborators:
- Studio Masiello Strutture, Ing. Stefano Liberatori
Description
The new gym of the Matteotti Institute in Pisa is a project that pursues balance, harmony with the context and order in its layout. The multifunctional court, designed in compliance with CONI standards, obtains a central position in the functional layout: a unique and flexible space, featuring an exposed wooden structure that innervates the space and gives back a warm and welcoming ambiance for athletes and spectators.
The facade facing the institute is outlined by a linear opening that develops along the entire length of the elevation, creating a dynamic combination of light and shadows that characterizes the interior space.
The simplicity of the volumes is reinterpreted in the design of the open areas, in which nature is the subject and frame of the sports experience.





