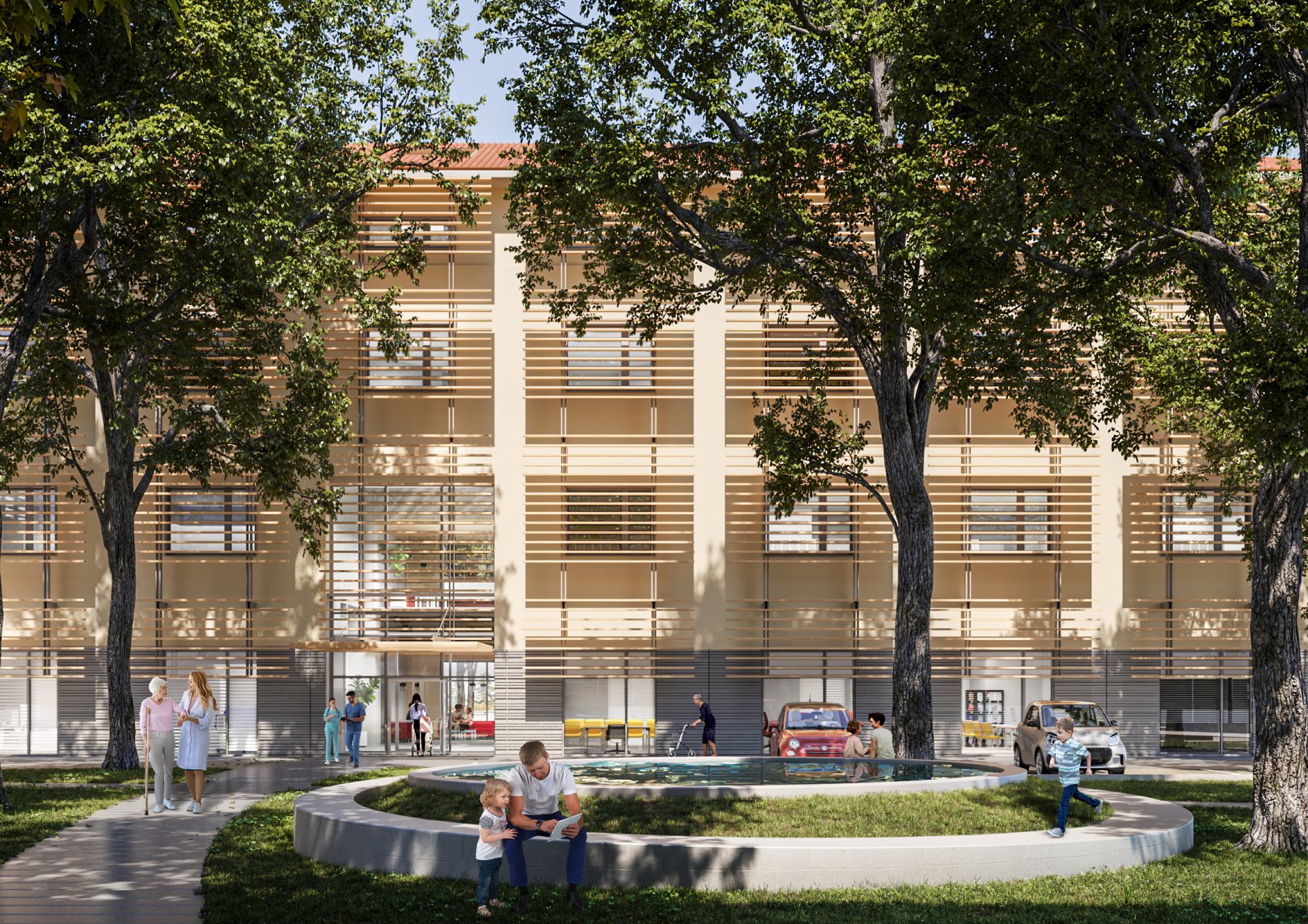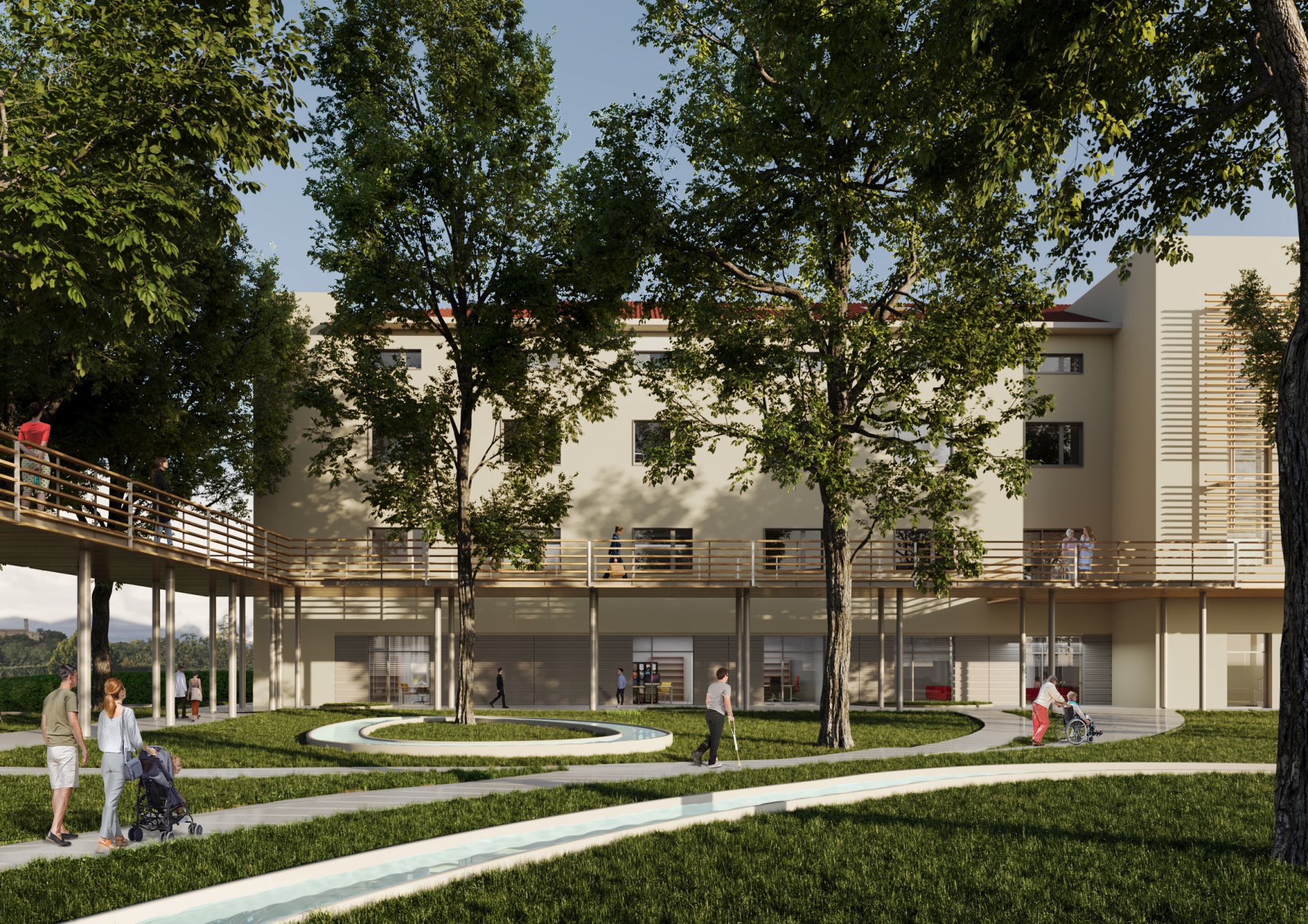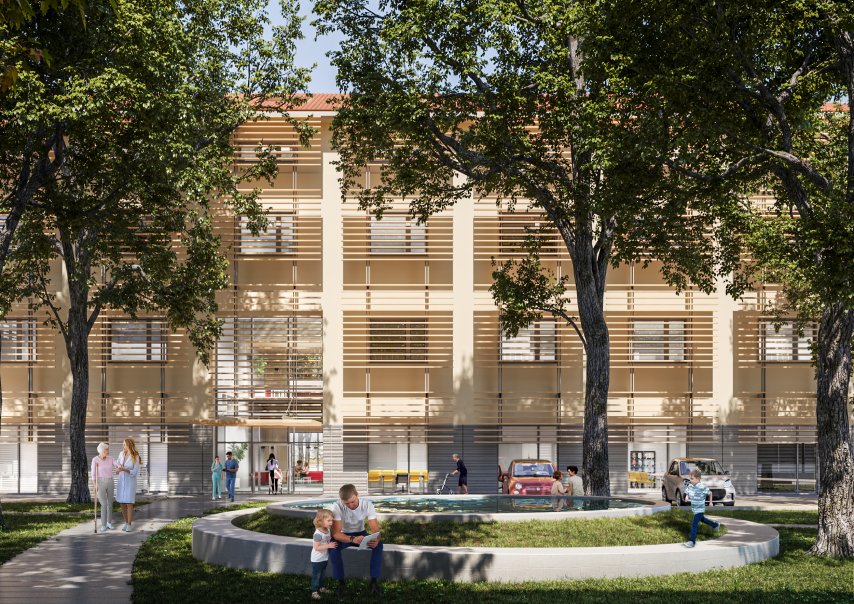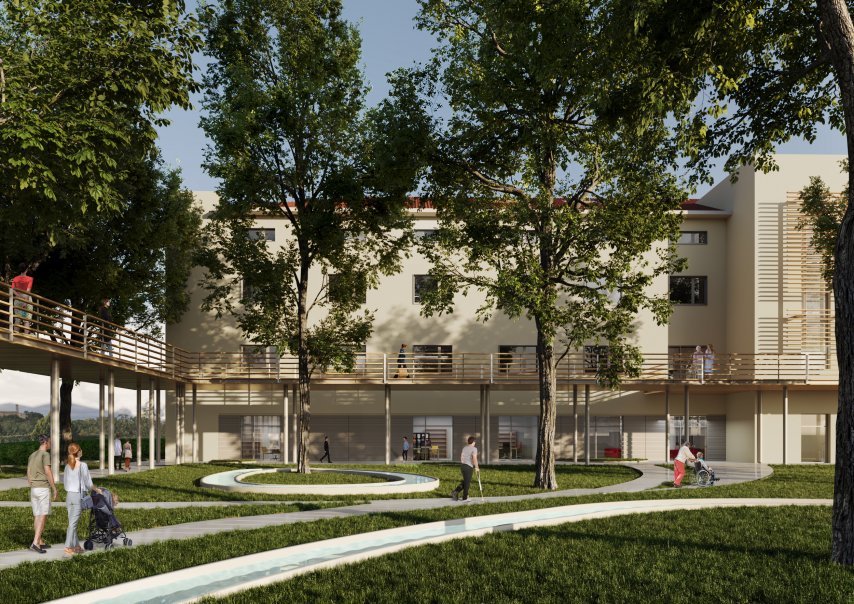Works
Inail Motor Rehabilitation Center
Inail Motor Rehabilitation Center
Rehabilitation paths in the heart of Volterra
- Location
- Volterra, Italy
- Typology
- Healthcare
- Year
- 2023
- Status
- Design in progress
- Dimensions
- 6800 sqm
- Activities
- AR - ST - MEP Design
Description
Demolition and reconstruction project for the new Rehabilitation Center INAIL in Volterra, aims to create a state-of-the-art facility that puts patient’s well-being at the center of every design decision. The goal is to create a welcoming and functional environment that offers the highest quality care for patients’ recovery. This will be possible through the presence of dedicated rehabilitation spaces, such as equipped gyms, as well as carefully designed outdoor spaces for rehabilitation.
A portion of the park’s outdoor area will be dedicated to a parking lot for patients and visitors, faciliting access directly to the main entrance. At the back, more private area, patients will be find outdoor rehabilithation paths, including water features designed to promote the psycho-emotional rehabilitation. The exteriors will be completed with a portico leading to the view of the Volterra Belvedere.
The structure harmoniously integrates with the surrounding environment, in full respect of the territory. The materials used reflect, infact, the distinctive features of the location; the ground floor will be characterized by a local stone band, interspersed with large windows that allow for a panoramic view of the surroundings, while on the upper floors, openings will be screened by elegant wooden sunshades. Particular attention has been paid to existing trees, designing organic external pathways that allow their preservation.
Overall, the center will be contemporary in its aesthetics, delicately integrated into the context, and at the forefront in terms of services for patients and energy sustainability.



