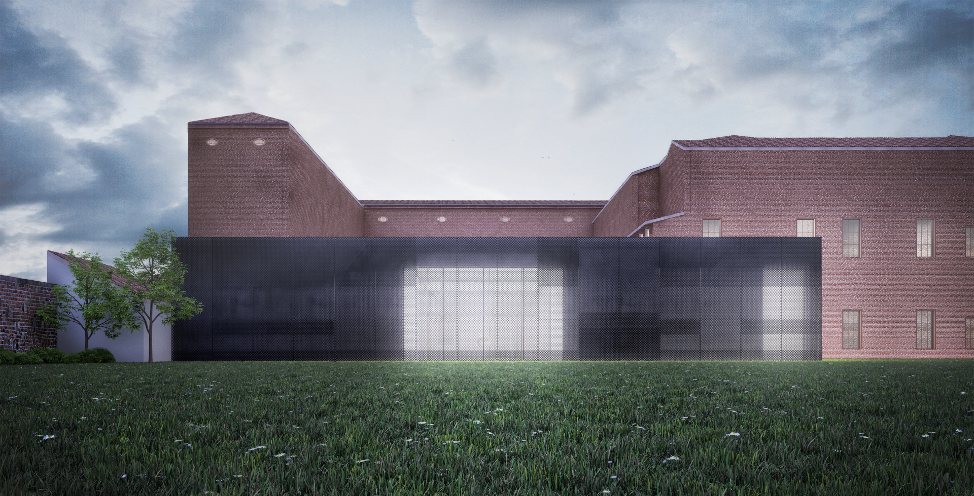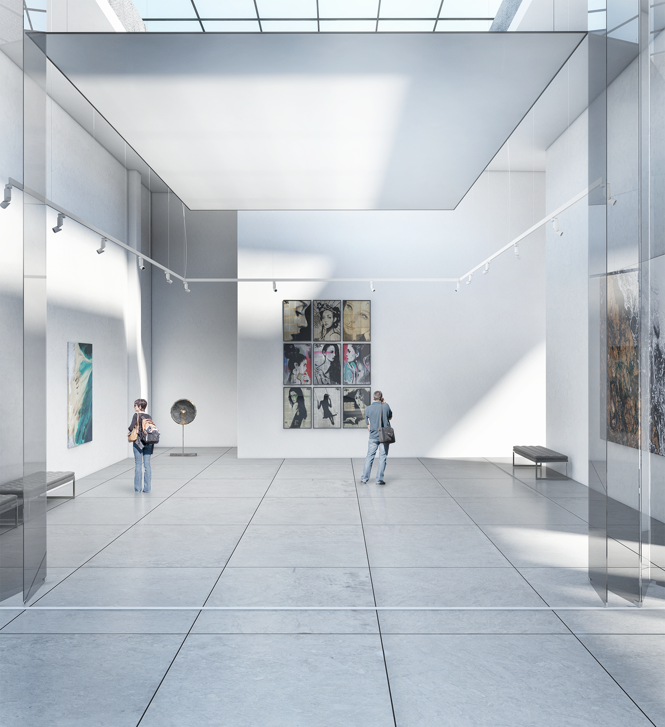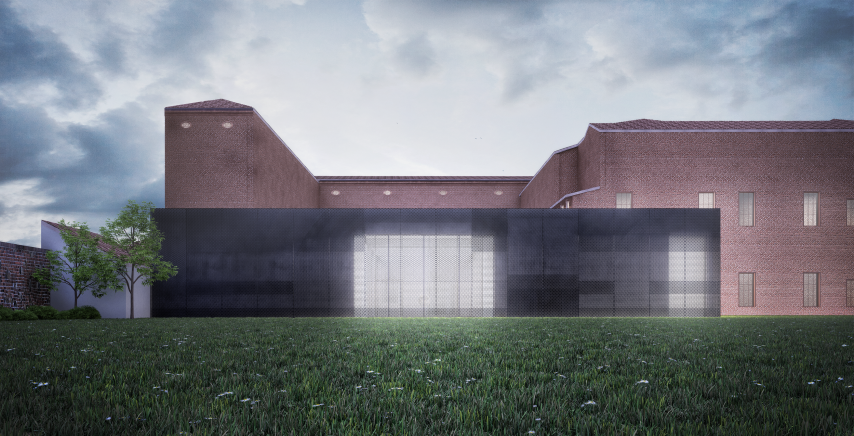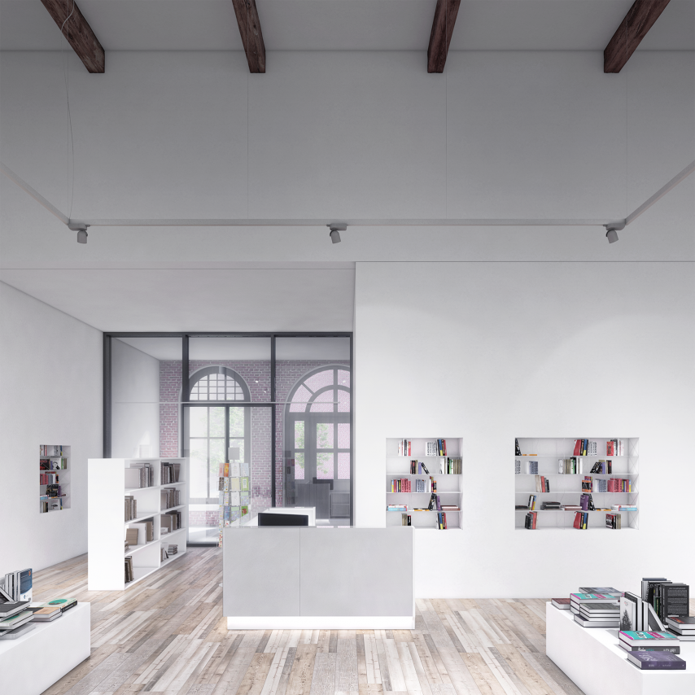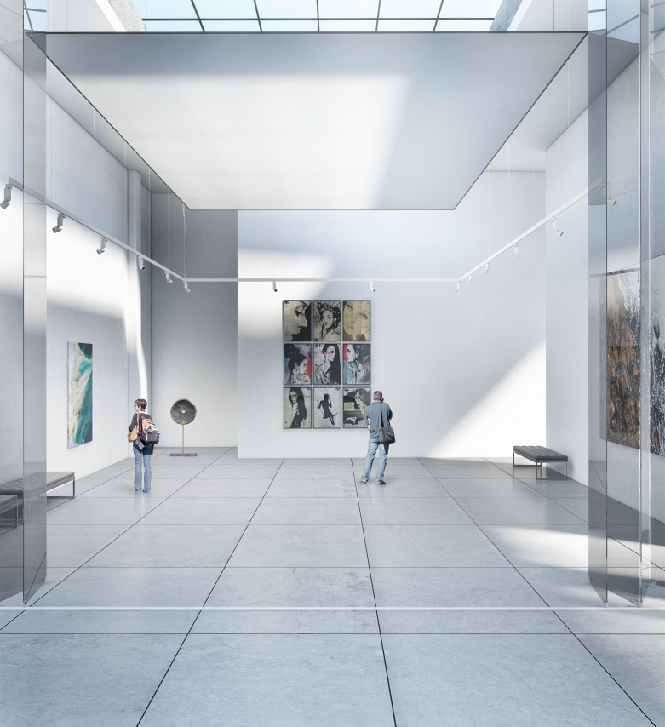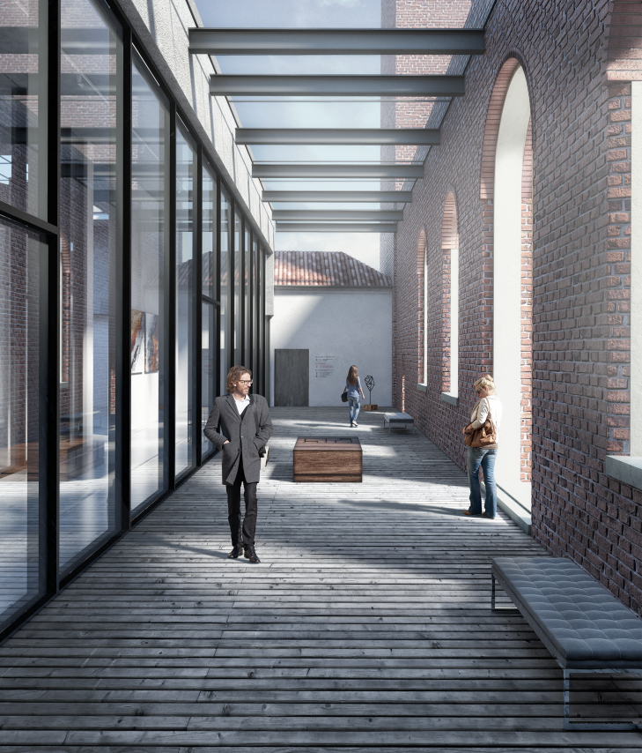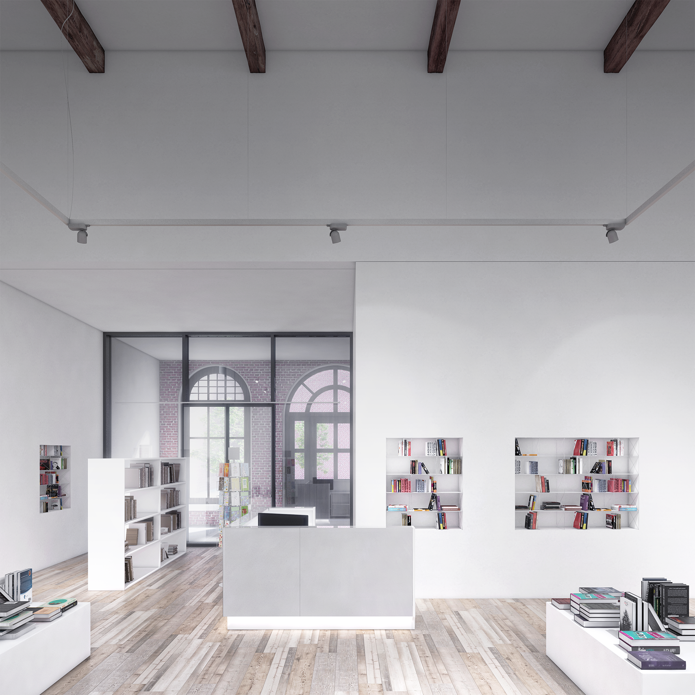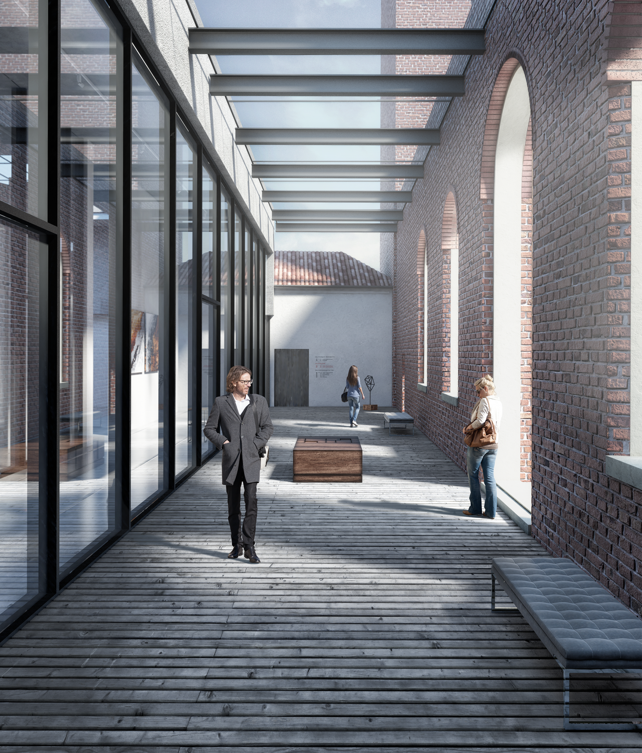Works
Palazzo Diamanti gallery extension
Palazzo Diamanti gallery extension
Spaces and perception,
the textures of the history
of Palazzo Diamanti
- Location
- Ferrara, Italy
- Typology
- Culture
- Year
- 2017
- Status
- Project completed
- Dimensions
- 1.500 sqm
- Activities
- AR design
Description
The design proposal aims to create a virtuous bond between Palazzo Diamanti and the green area in the background, creating a new entrance from the city.
Such dialogue becomes tangible in the new polyfunctional pavilion, a cultural container that serves, at the same time, as a new public entrance to the area.
The interaction with the pre-existing building is articulated in three strategies:
- Geometry, the simple shapes of the new pavilion recall the volumes of the palace;
- Lightness, the pavilion is an independent and flexible element, its envelope conveys a respectful image that seeks to integrate subtly with the palace;
- Light, as a description tool through which Palazzo Diamanti is perceived from a new point of view.
