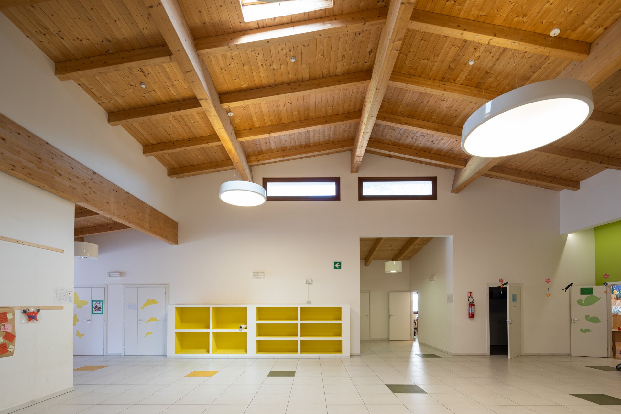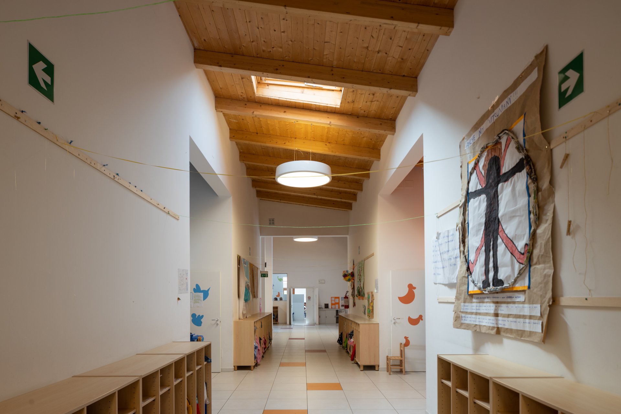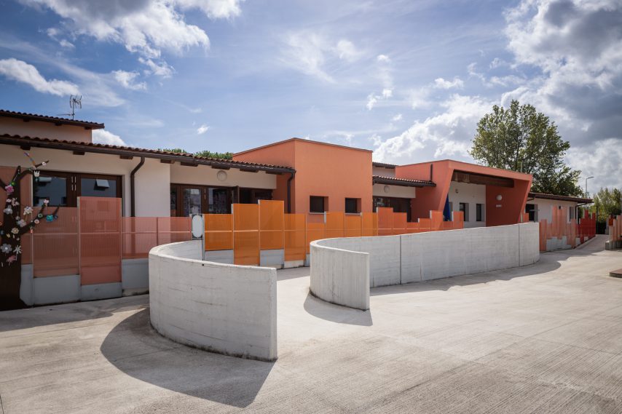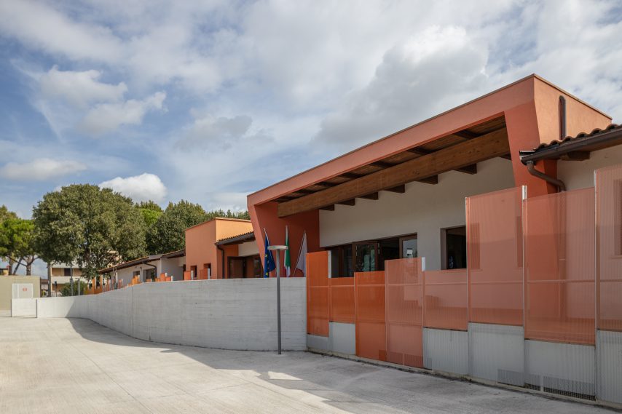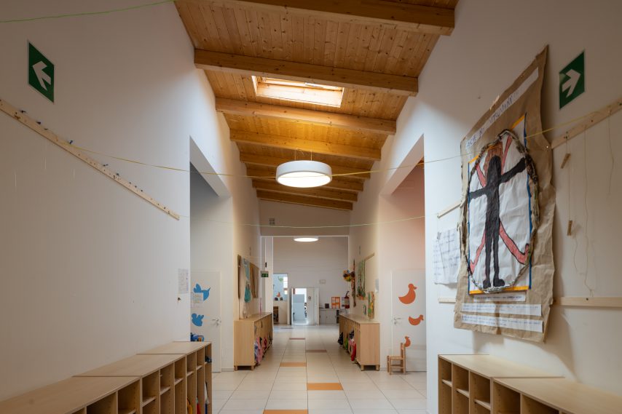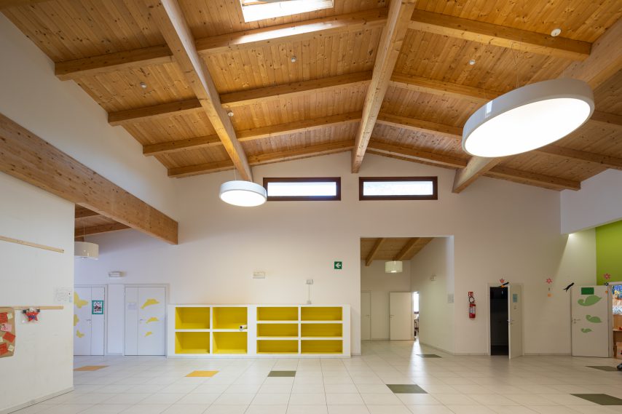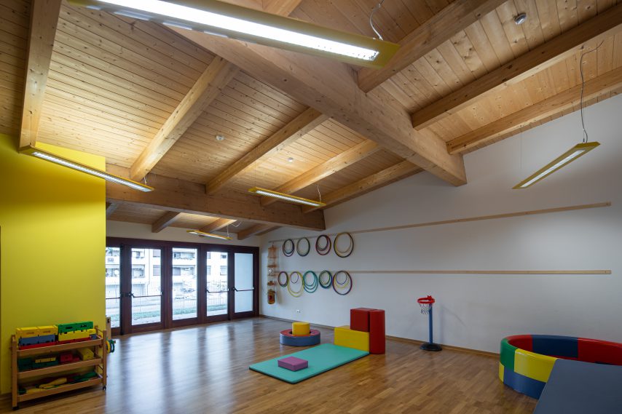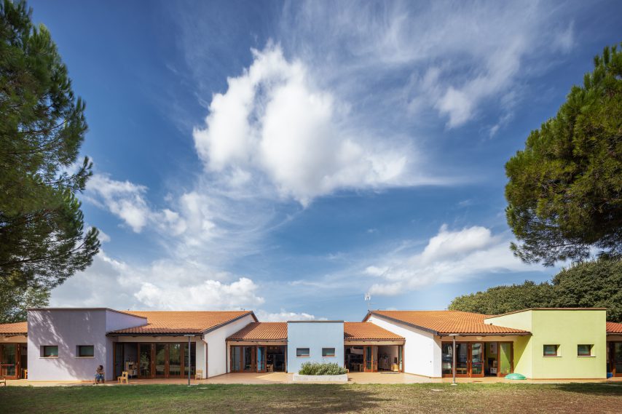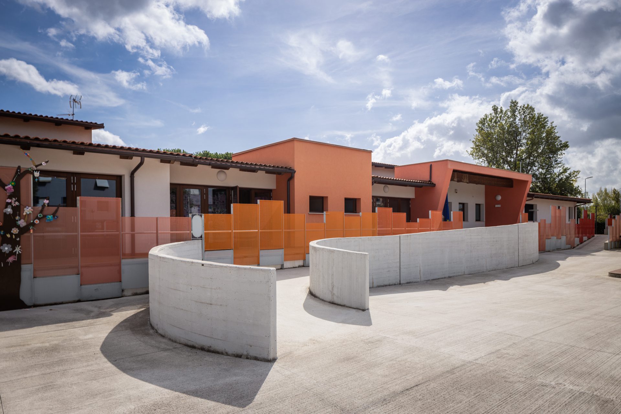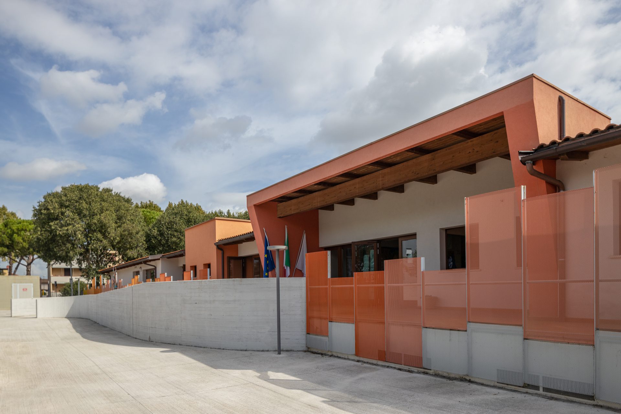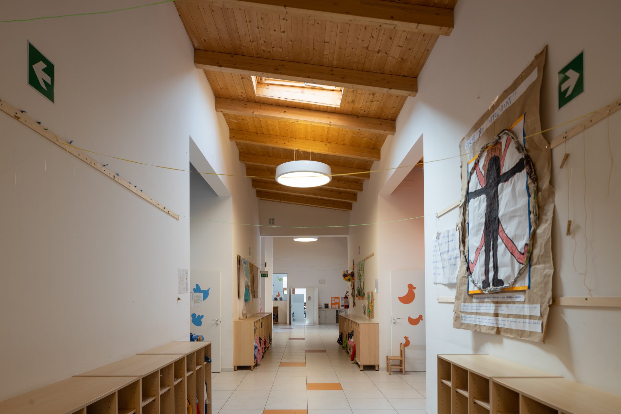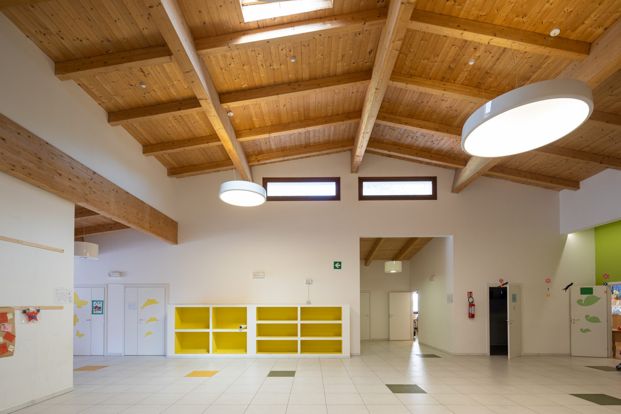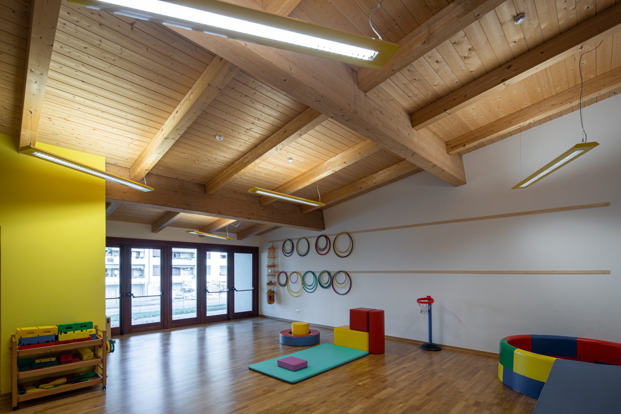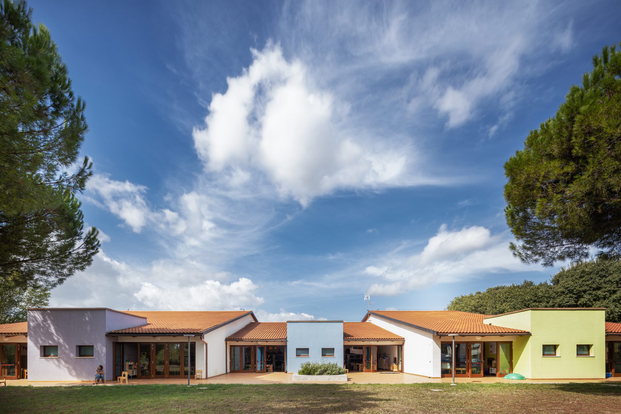Works
Kindergarten ”Capuana”
Kindergarten ”Capuana”
Ecological and sustainable.
A child-friendly school.
- Location
- Firenze, Italy
- Typology
- Education
- Year
- 2012
- Status
- Completed
- Dimensions
- 1.700 smq
- Activities
- AR – ST – MEP design
- Certifications
- Casa Clima A
- Credits
- Photos: Andrea Zanchi
Description
The project is an extension of the existing campus, designed according to the principles of sustainability and energetic efficiency. The disposition of the volumes is optimised in order to guarantee the best overall thermal performance.
The envelope is characterized by overhangs and sun shading elements that guarantee a correct solar control, and therefore provide adequate comfort for the classrooms in the summertime. The use of a wooden structure and the employment of eco sustainable materials are key elements that define ‘’Capuana’’ as a relevant example of Italian educational bioarchitecture.

