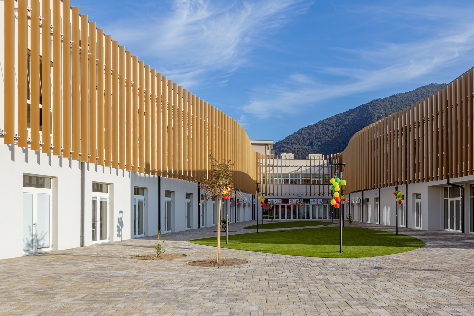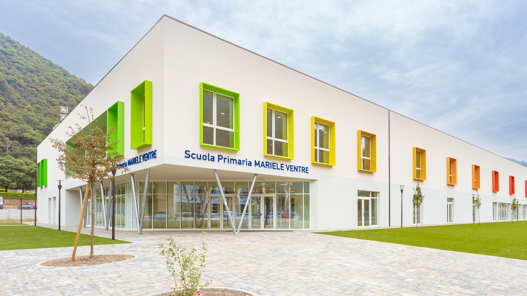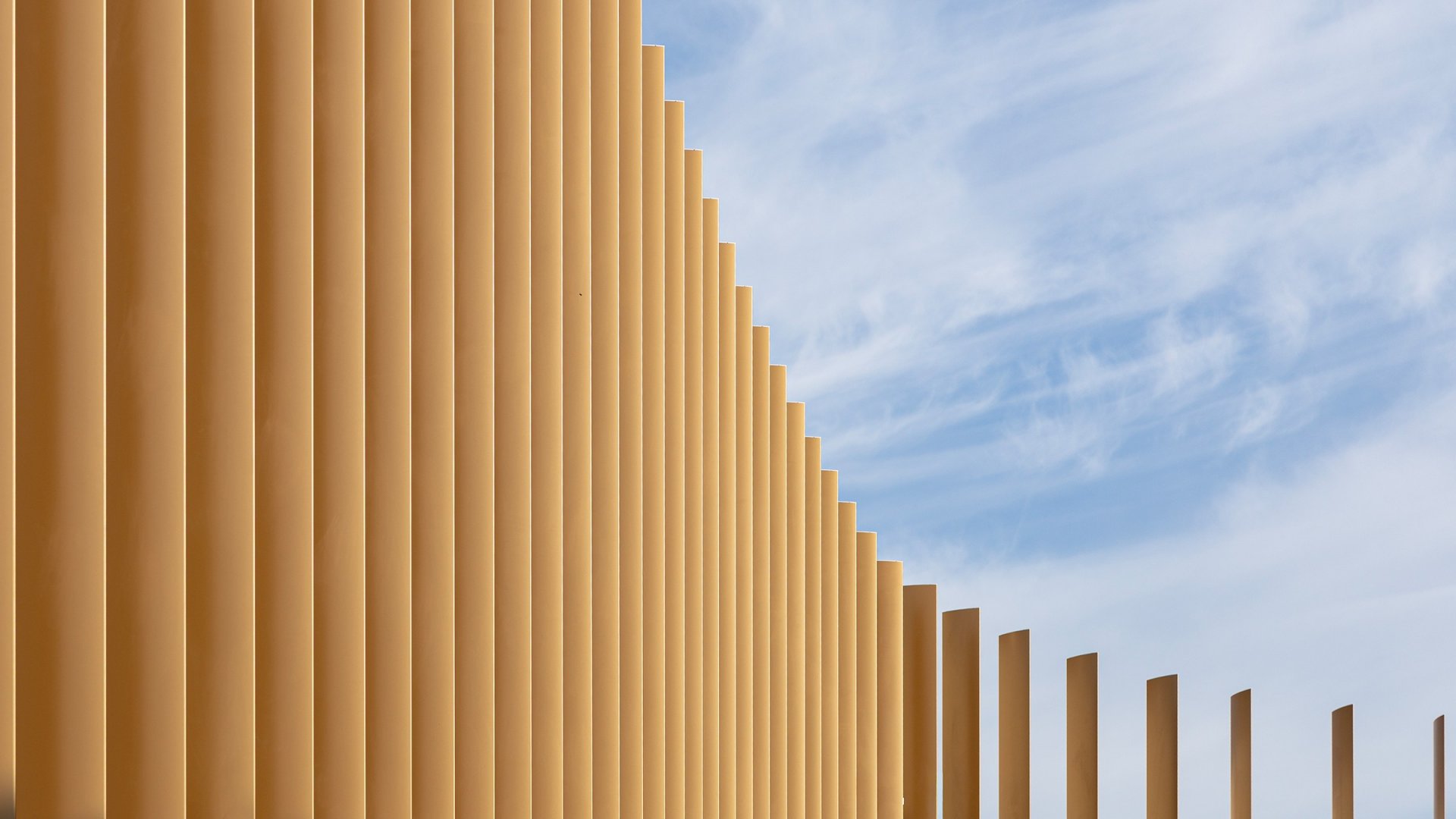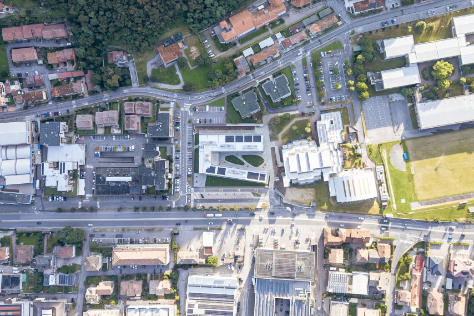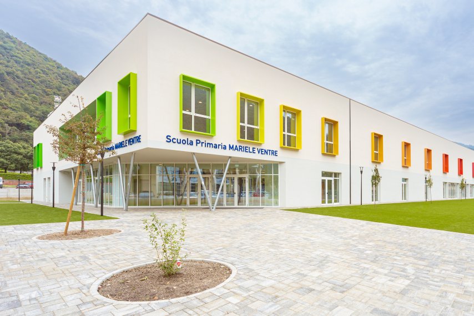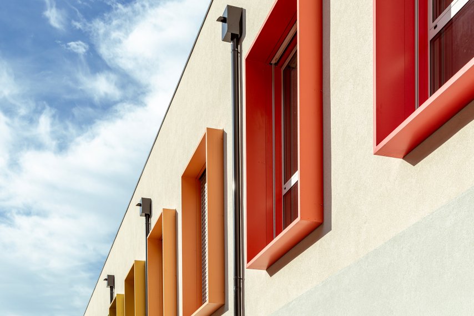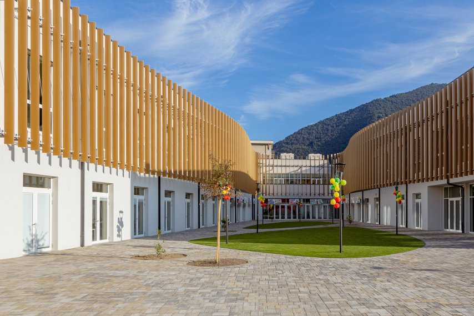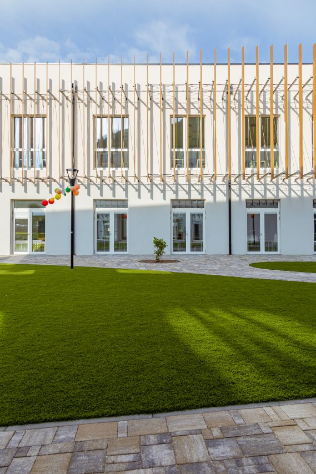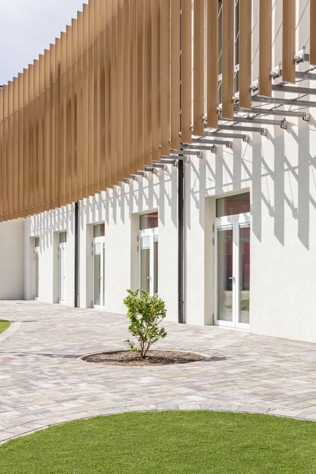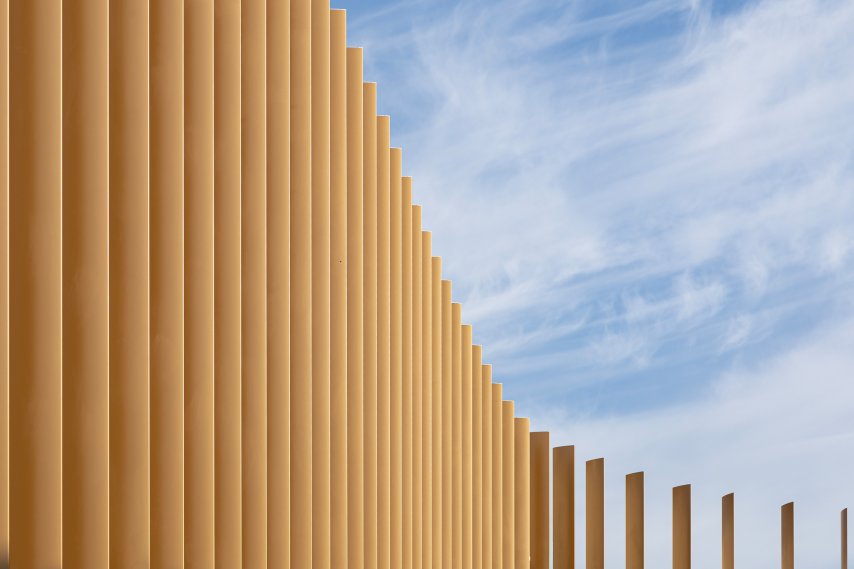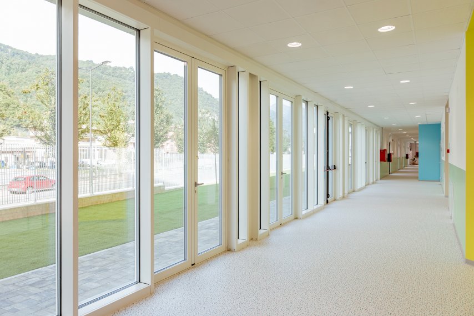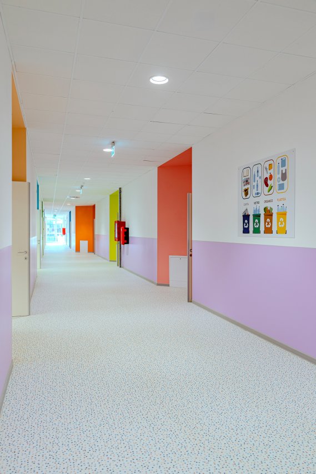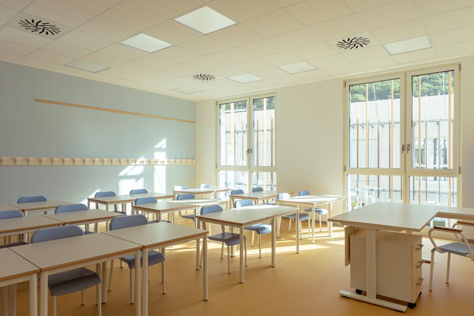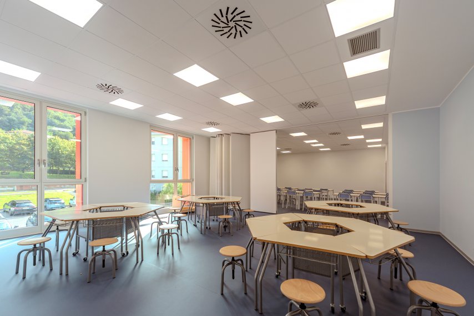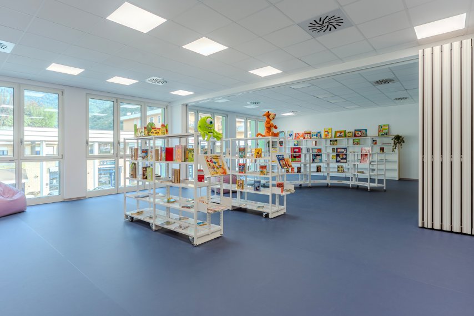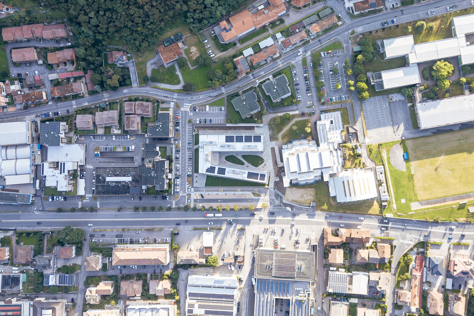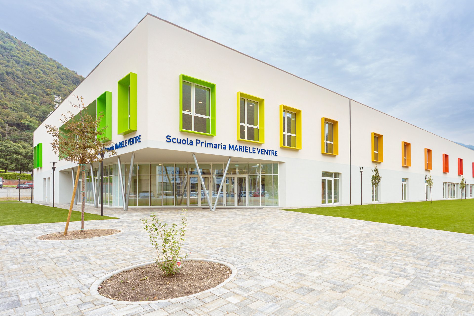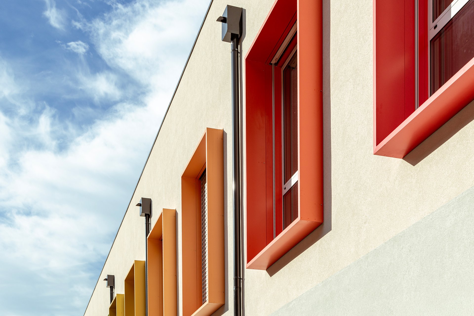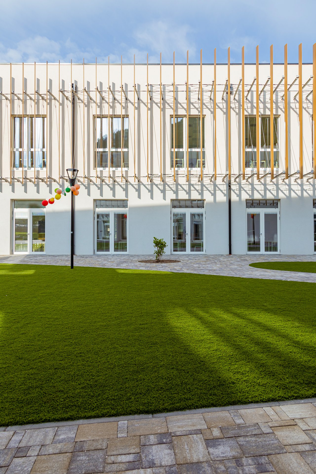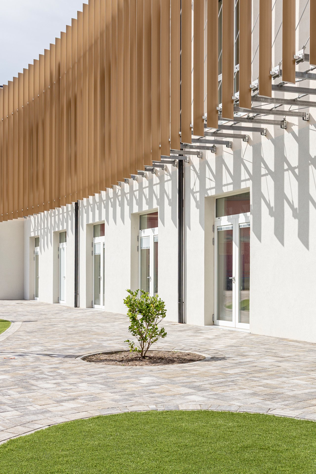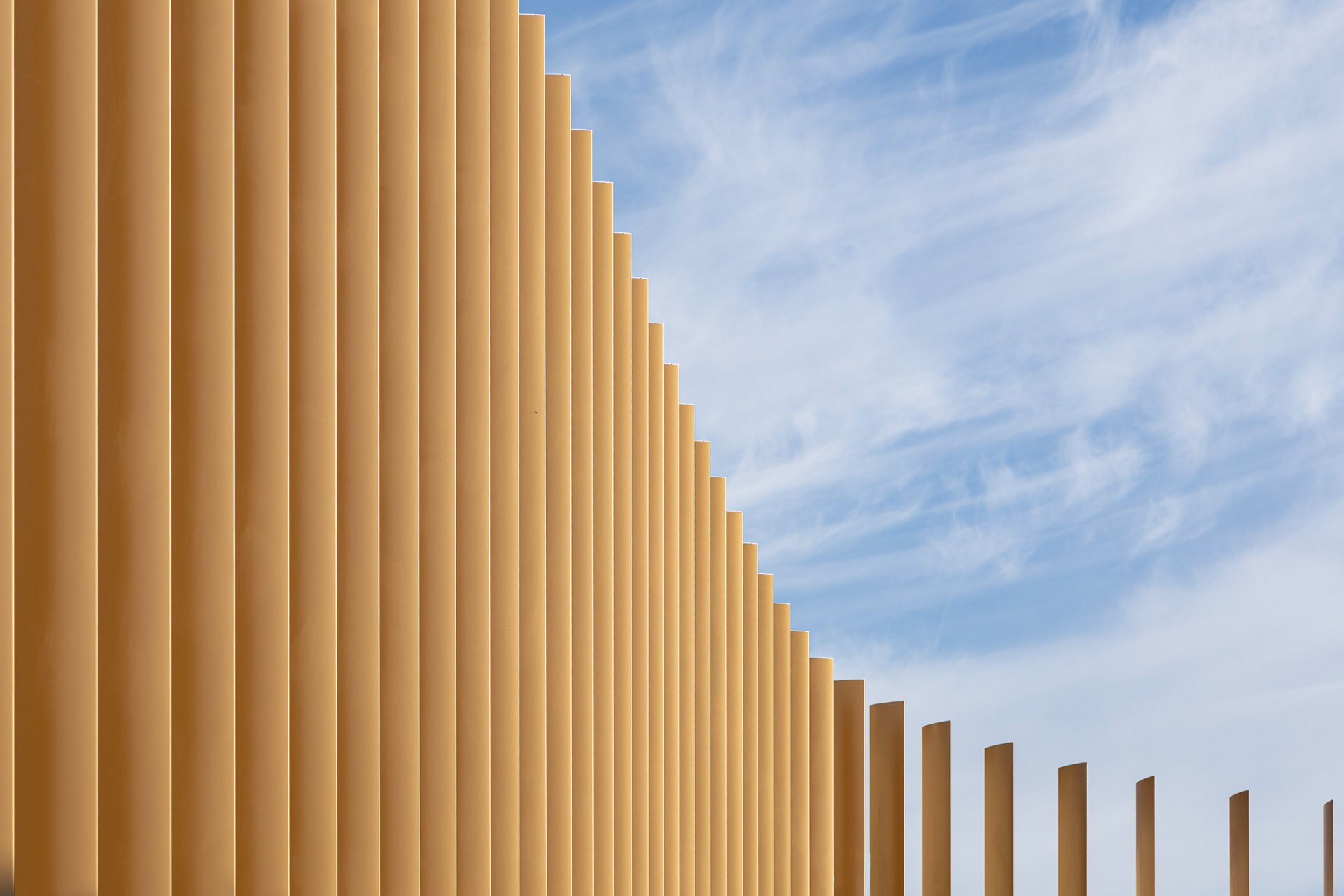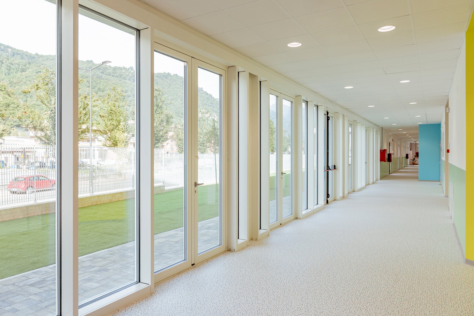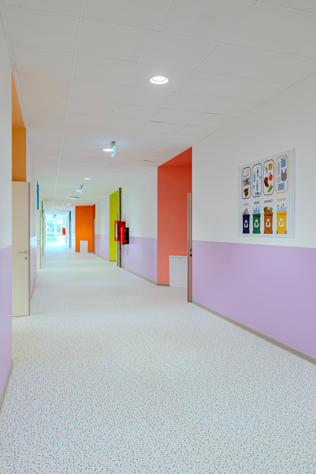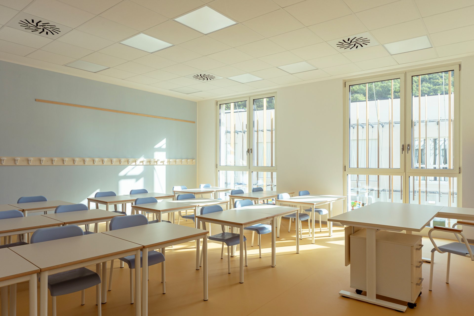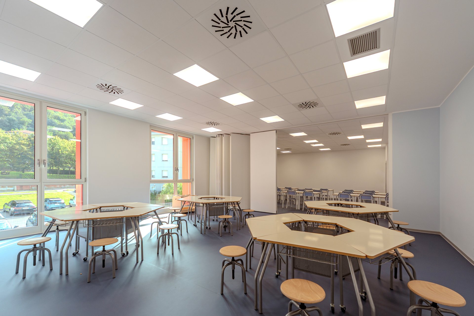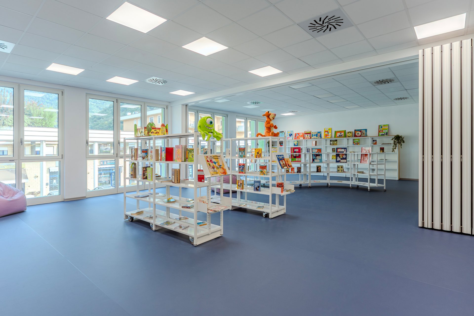Works
New Sarezzo Primary School
New Sarezzo Primary School
School becomes a formal landscape capable of educating in a sustainable way
- Location
- Sarezzo, Italy
- Typology
- Education
- Year
- 2022 - 2025
- Status
- Completed
- Dimensions
- 3.810 mq
- Collaborators
- Euro Project - Geol. Alberto Peruzzini
- Client
- Municipality of Sarezzo
- Activities
- ARC - STR - MEP
- Credits
- Photo: Gabriele Zabelli
Description
The new ‘Mariele Ventre’ Primary School in Sarezzo represents an innovative model of educational architecture, a space that engages with its surroundings, shaping light, volumes, and materials to make the learning experience more stimulating and sustainable.
The design moves beyond the traditional classroom-corridor scheme, introducing fluid and open spaces that foster interaction between learning areas, communal zones, and the outdoor landscape. At the heart of the school is the central courtyard, conceived as a connective hub, a place for socialization, and an outdoor learning environment.
Classrooms are highly flexible: thanks to movable partitions, they can be adapted to different activities, ranging from individual study to collaborative learning. Circulation areas, spacious and well-equipped, also take on an educational and social role, becoming places for interaction and alternative teaching.
From a construction perspective, the school is built primarily in cross-laminated timber (X-Lam) and glulam. This choice reduced construction time, ensured safety, and delivered high levels of energy efficiency and sustainability. The building is compliant with nZEB standards, the result of design and construction strategies aimed at reducing energy consumption, limiting environmental impact, and ensuring optimal comfort, well-being, and healthy indoor conditions.
Overall, the new Sarezzo Primary School stands as a modern, functional, and sustainable building, designed to provide students and teachers with a welcoming, safe, and stimulating environment where architecture and pedagogy work together to promote well-being and growth.
