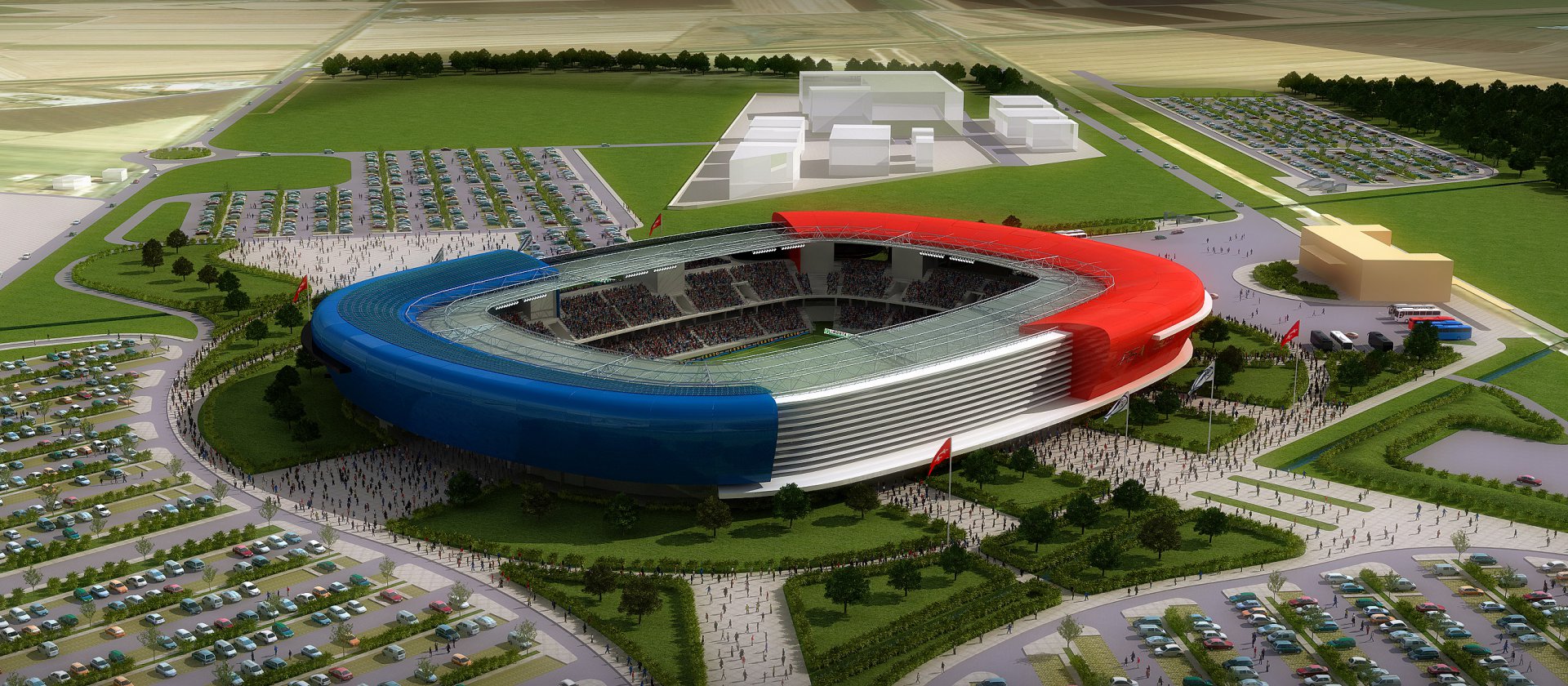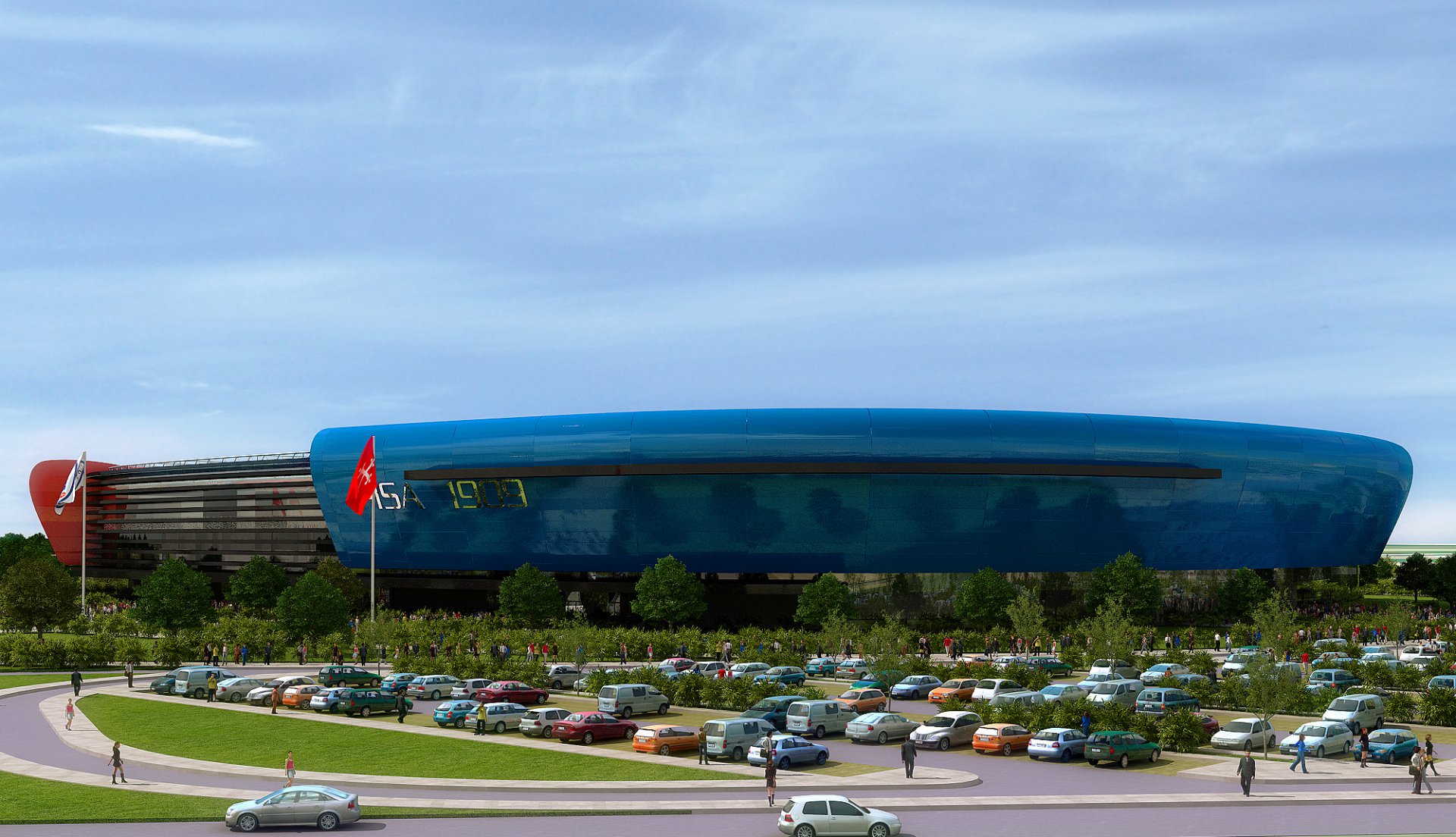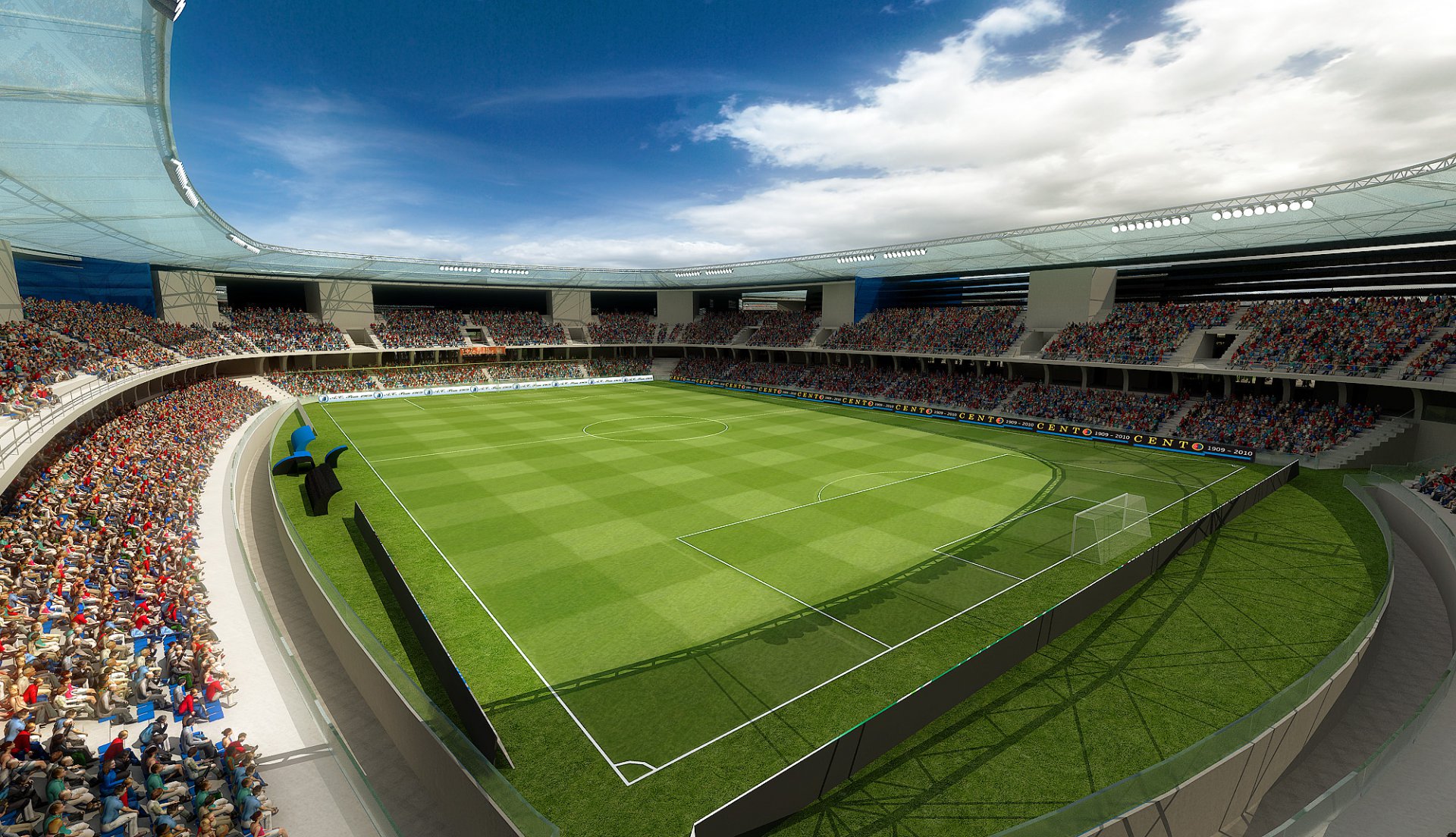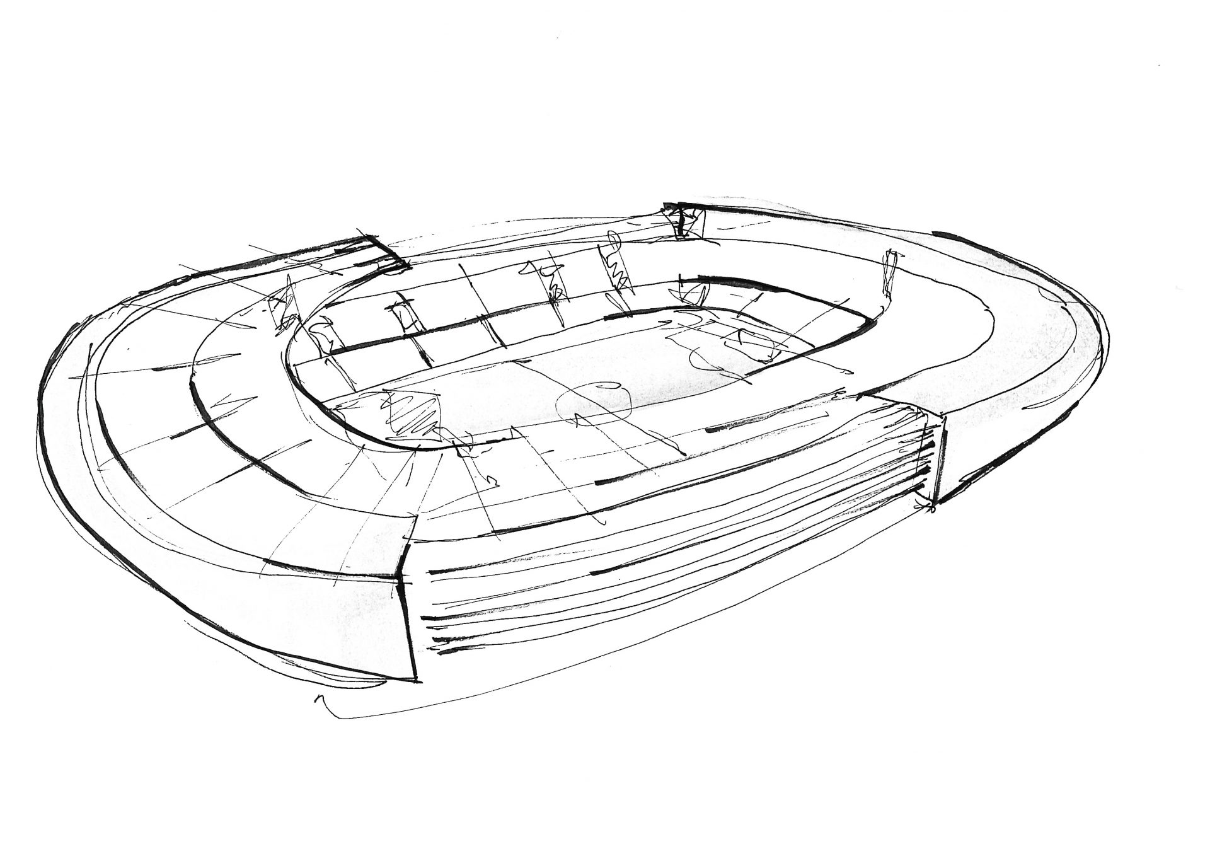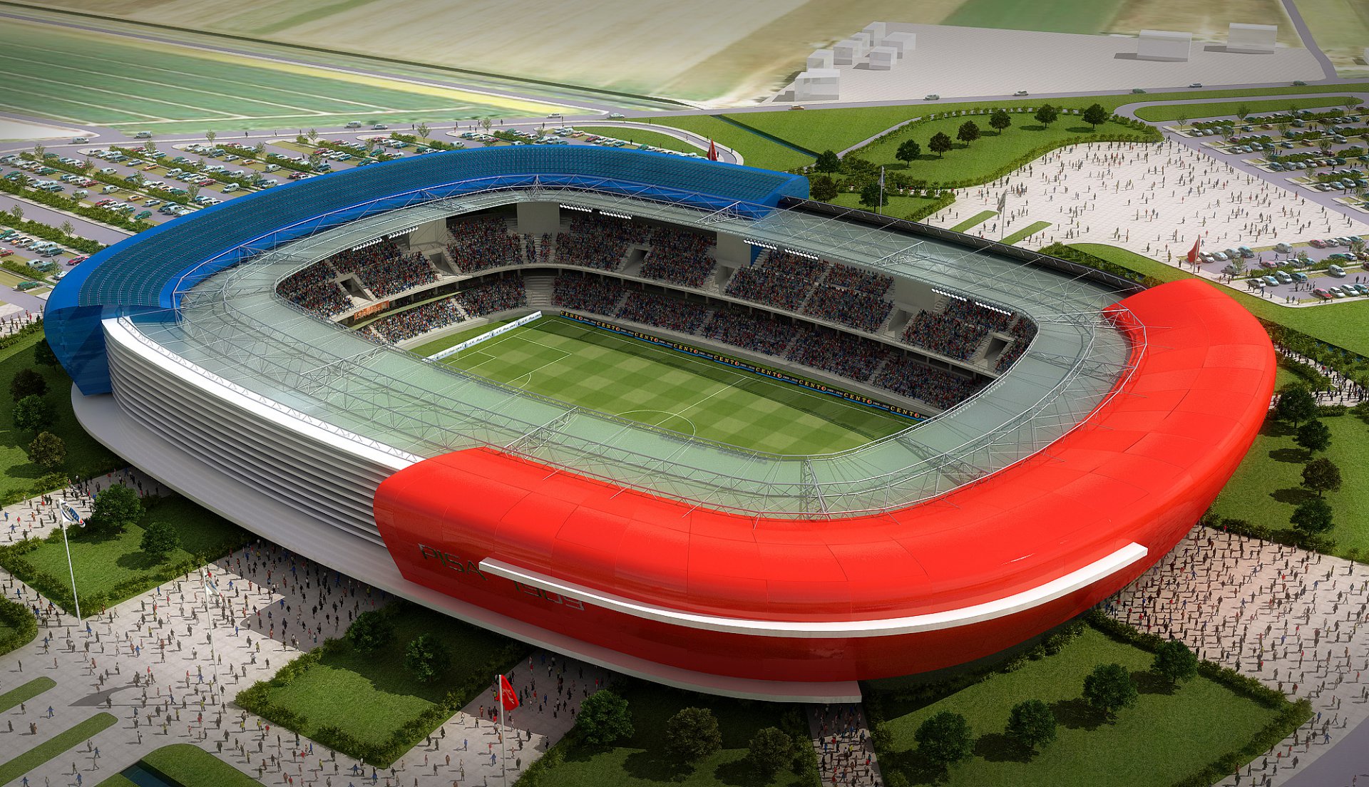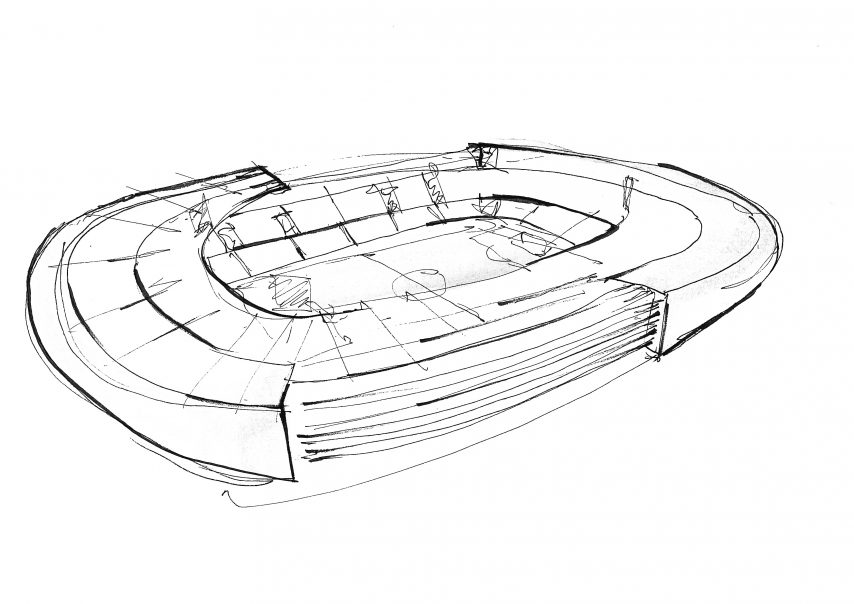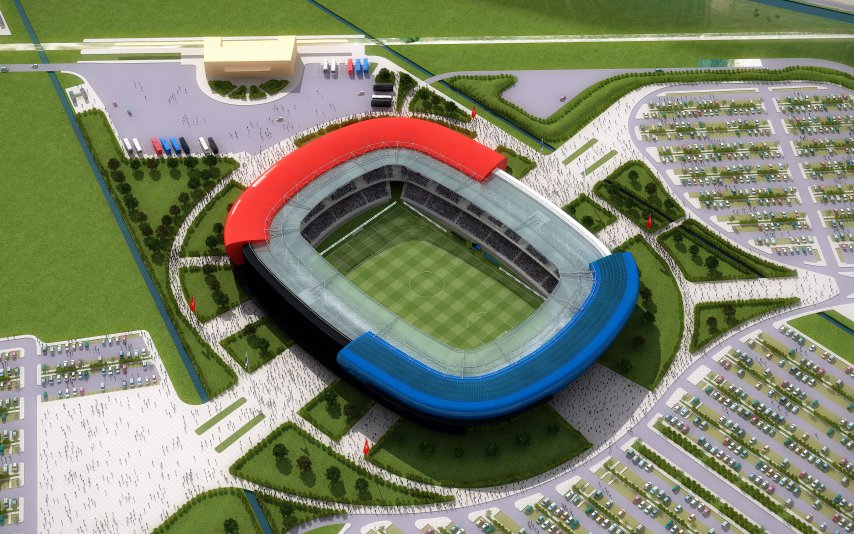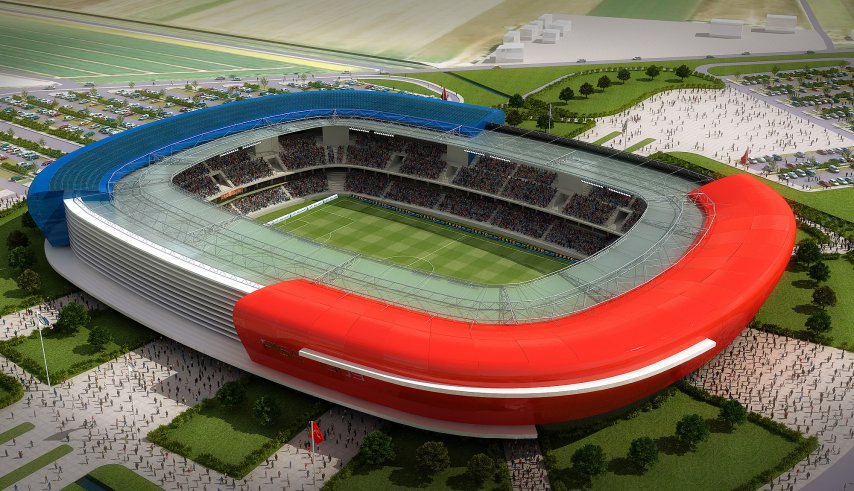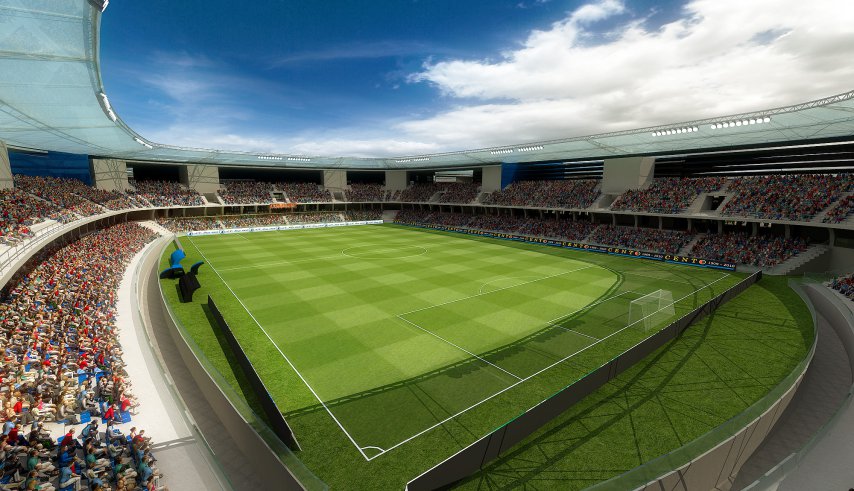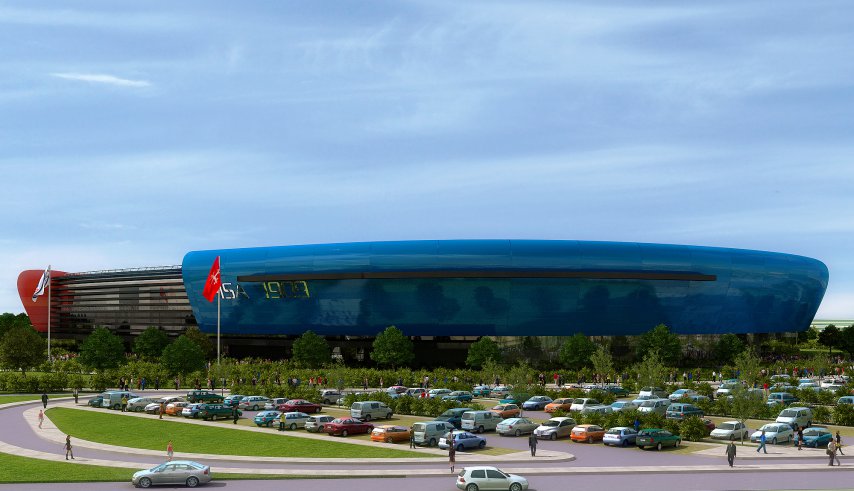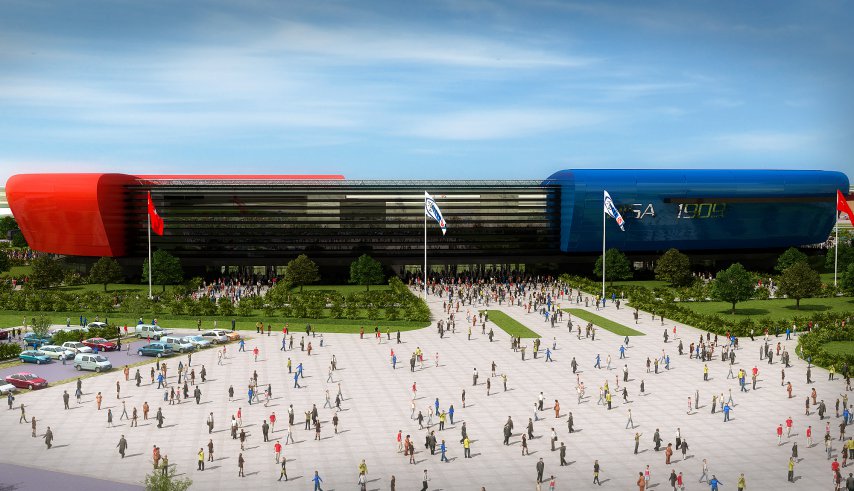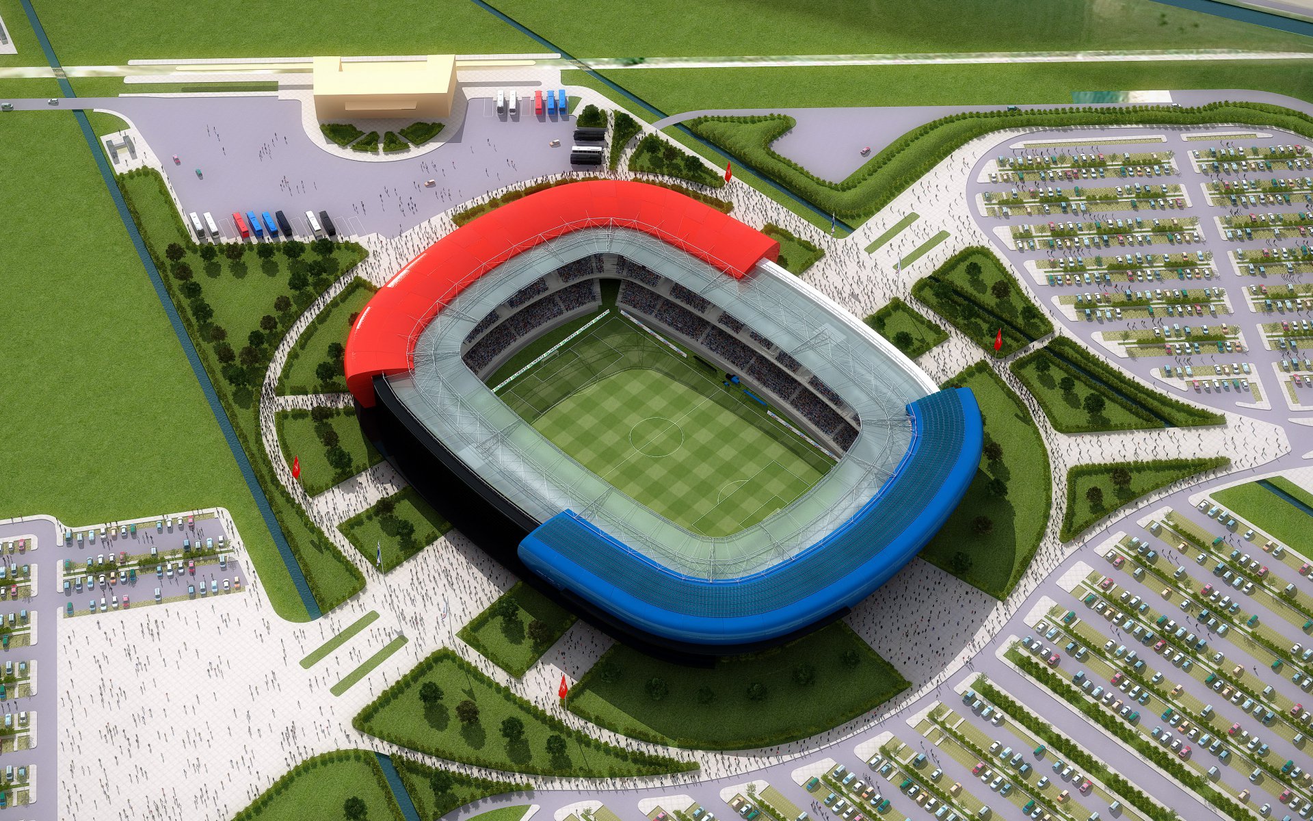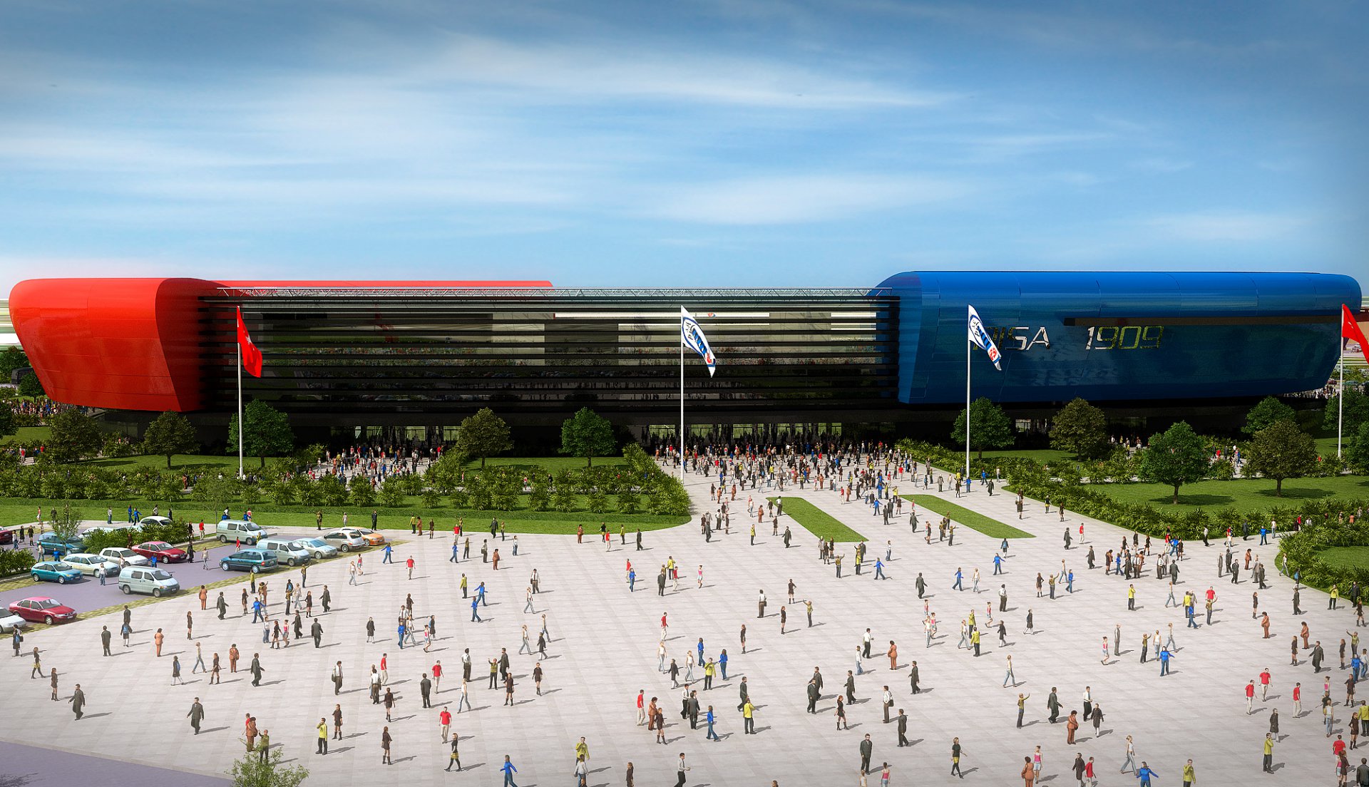- Location
- Pisa, Italy
- Typology
- Sport
- Year
- 2010
- Status
- Project completed
- Dimensions
- 20.000 spectators
- Activities
- AR – ST – MEP design
Description
The aim of the project is to respond to the logistical-infrastructural needs that characterize the team, the fans and more generally, the entire city. Two sports courts, a hotel resort for athletes, a shopping area and numerous parking lots make up the intervention program. Large green spaces integrate the design into the surrounding context, allowing a strong landscape continuity. The stadium is the fulcrum: a double membrane (blue in the north and red in the south) embraces the spectator tribunes. The shape of the building is optimized from a bioclimatic point of view, a symbol of sustainability and community at the same time.
