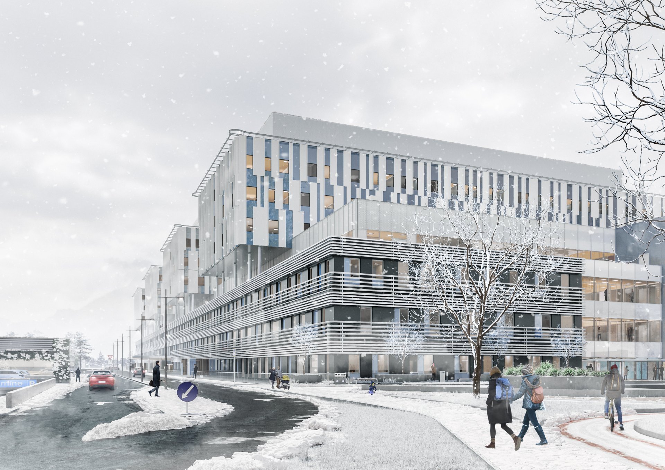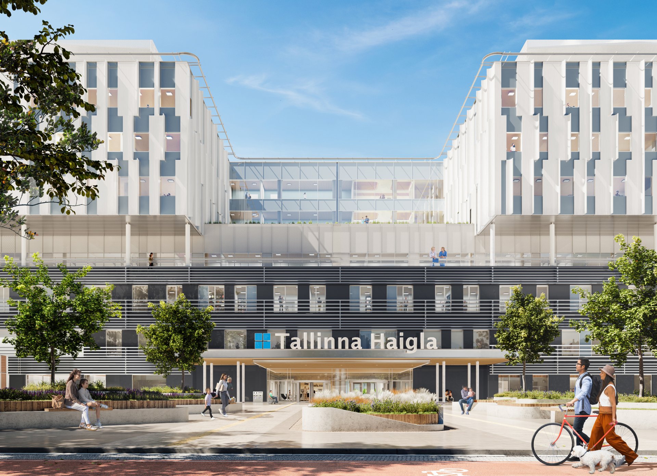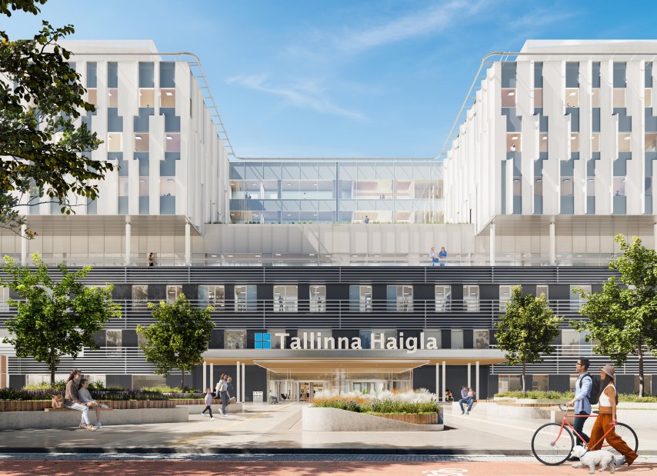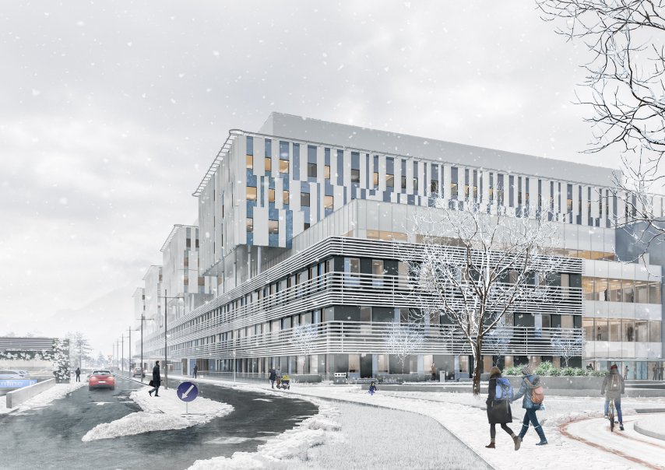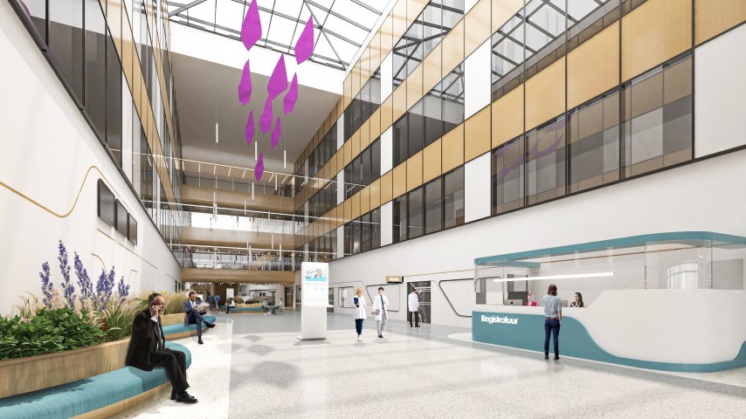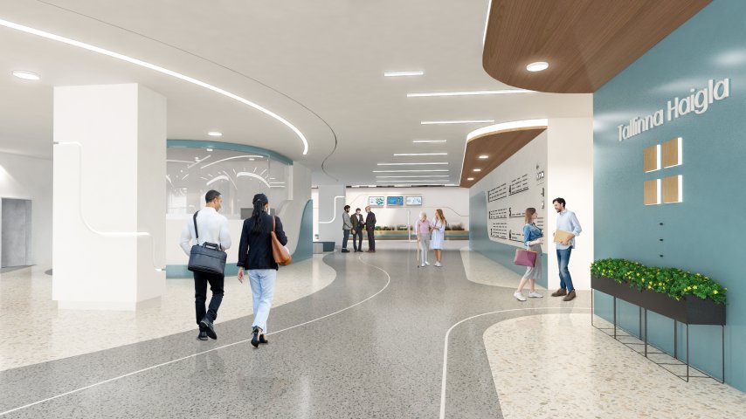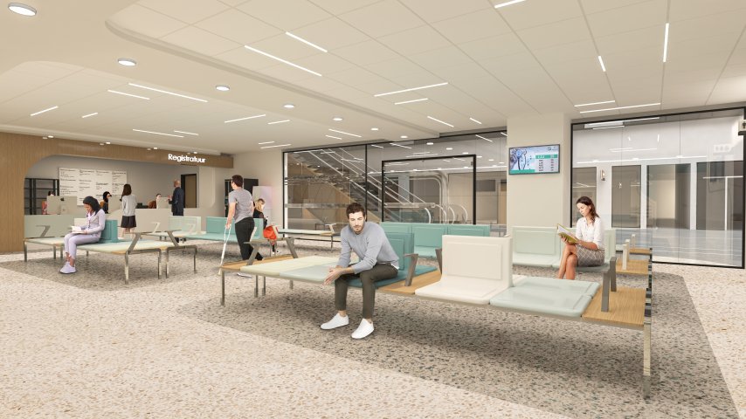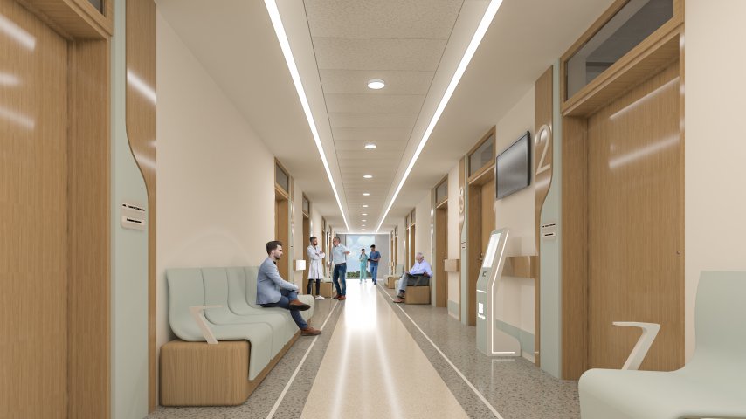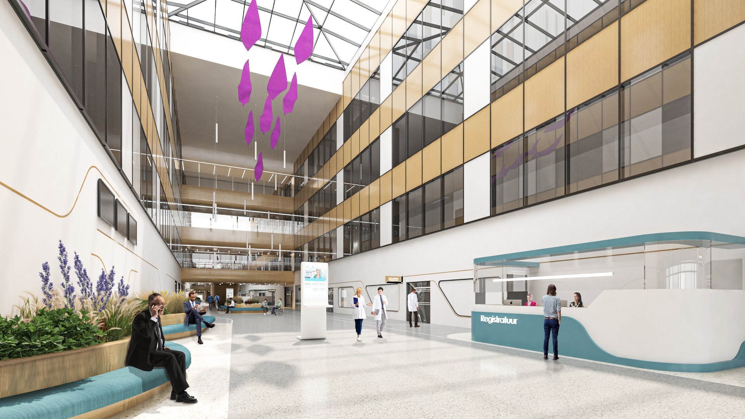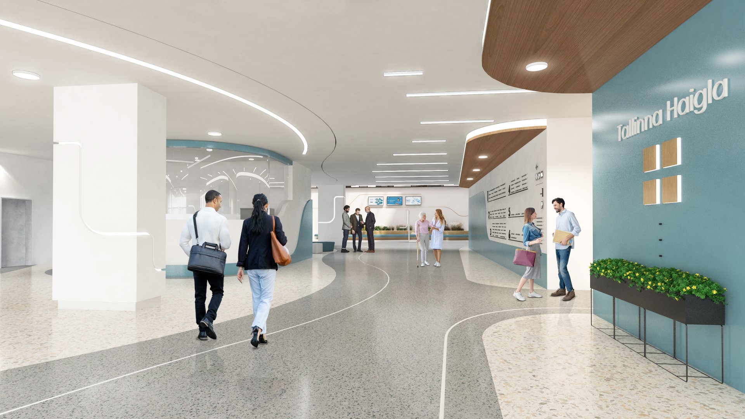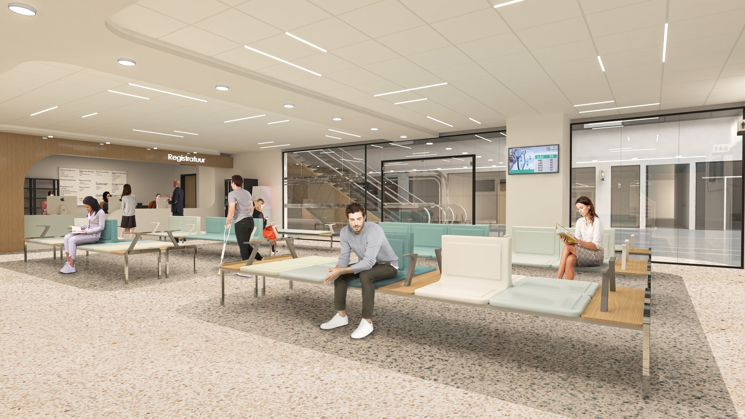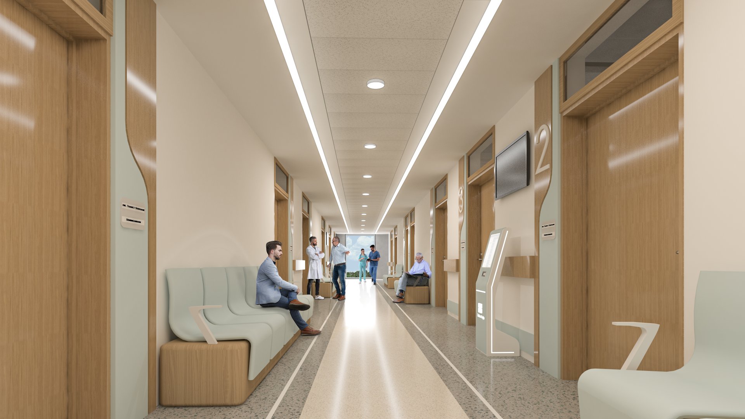Works
Tallinn Hospital
Tallinn Hospital
Functionality with a sea view.
A hospital connected to the surrounding landscape
- Location
- Tallinn, Estonia
- Typology
- Healthcare
- Year
- 2021 - 2024
- Dimensions
- approx. 130.000 sqm
- Collaborators
- 3TI progetti
- Activities
- AR – ST – MEP, landscape design
- Consultants
- Esplan
Description
The project of the new Tallinn Hospital is developed on the limestone hill of Maarjamäe, in the natural setting of the Estonian capital’s bay.
Modern, technological, and sustainable, the complex harmonises with the most contemporary requirements of hospital facilities and is divided into two volumes, which house the outpatient and treatment functions and move along the longitudinal axis of the volumetric matrix, coinciding with the main covered corridor.
At the top of the building are the wards, which emphasise the perimeter of the volume and maximise the contribution of natural light.
The hospital rooms are interconnected by transverse passages, following free directions, alternating with elevated gardens, informal meeting spaces and views of the park, the sea, and the city, participating in the psychophysical well-being of staff and users.
The envelope dialogues with its surroundings and moves in overlapping registers through slight folds that intercept the light, reflecting it in a play of reverberations, capable of dematerialising the mass of the base volume.
Outside, the green campus reflects the architectural textures of the building, becoming part of the landscape.
