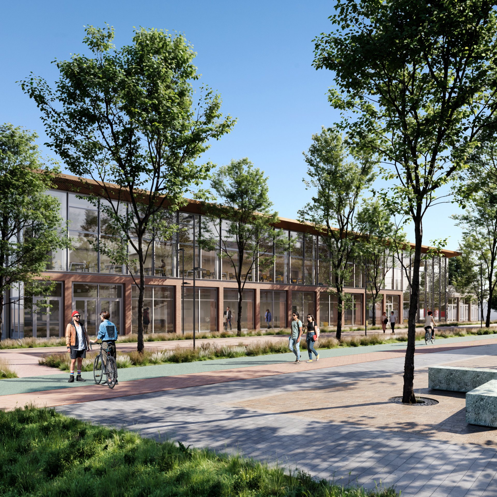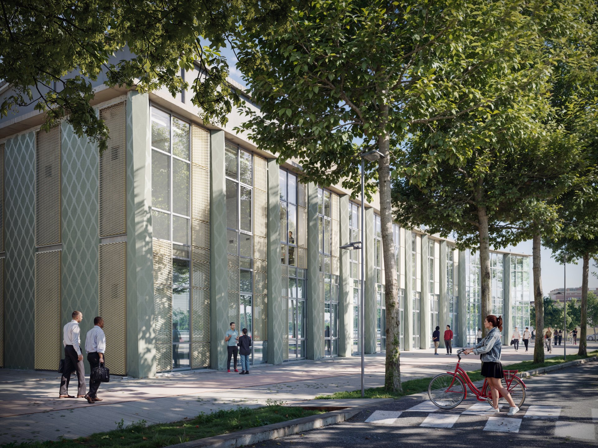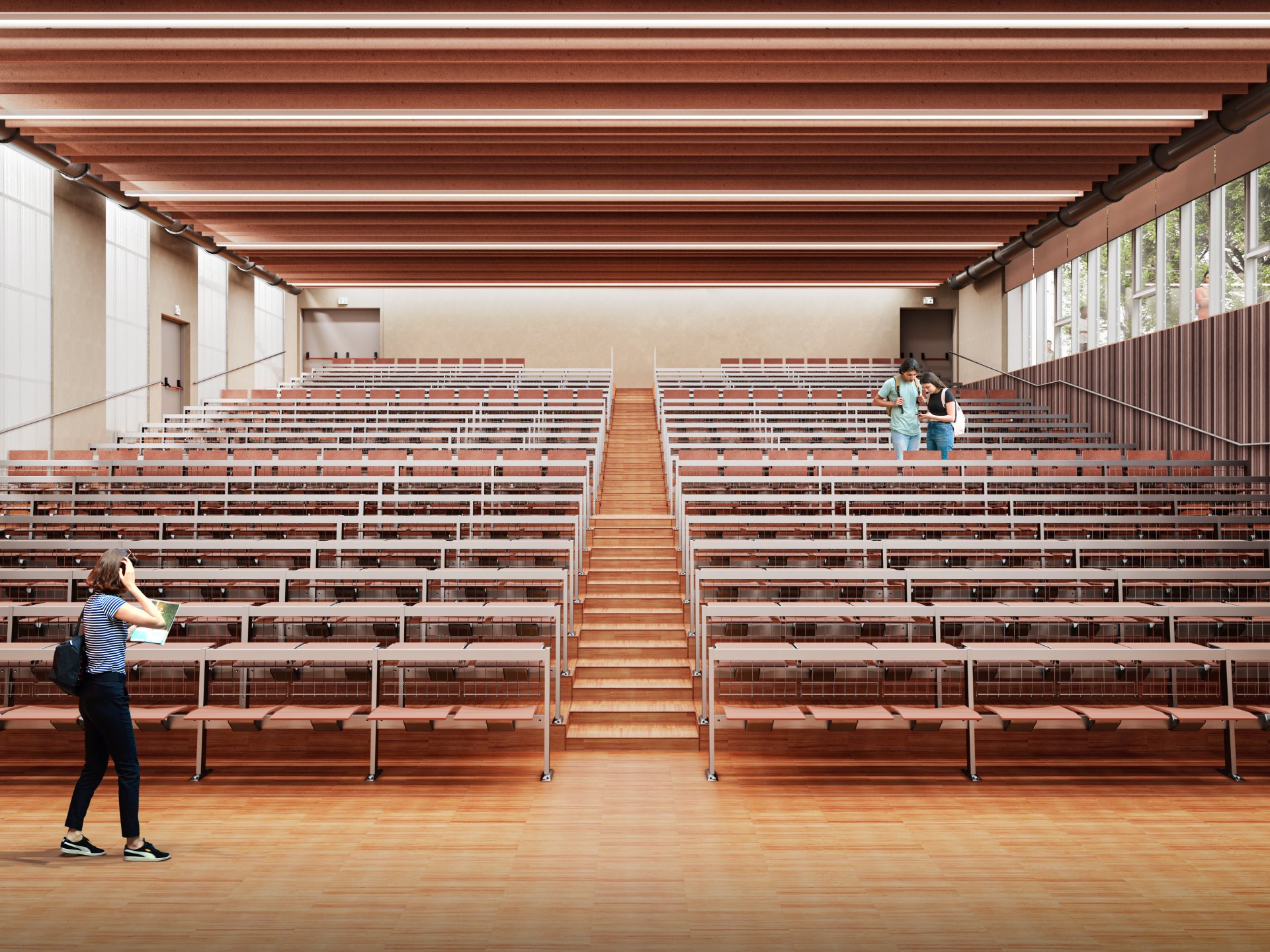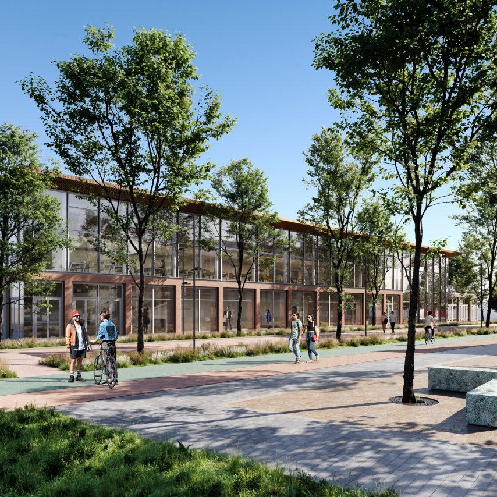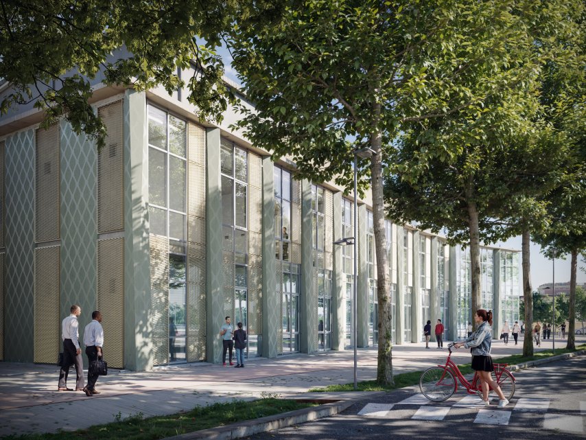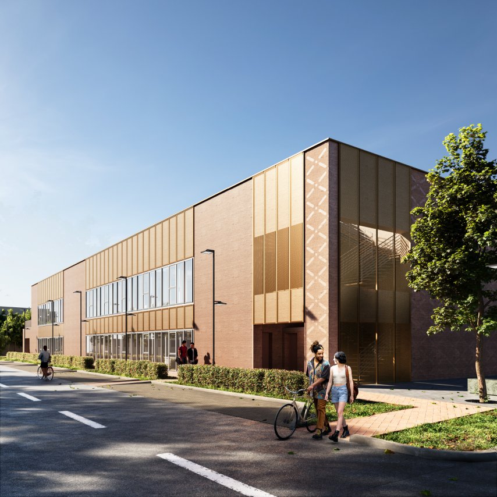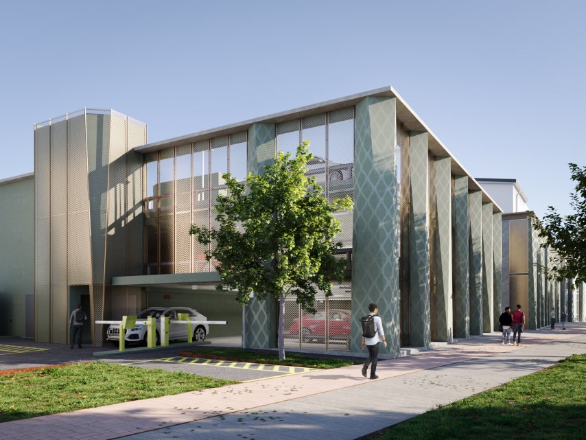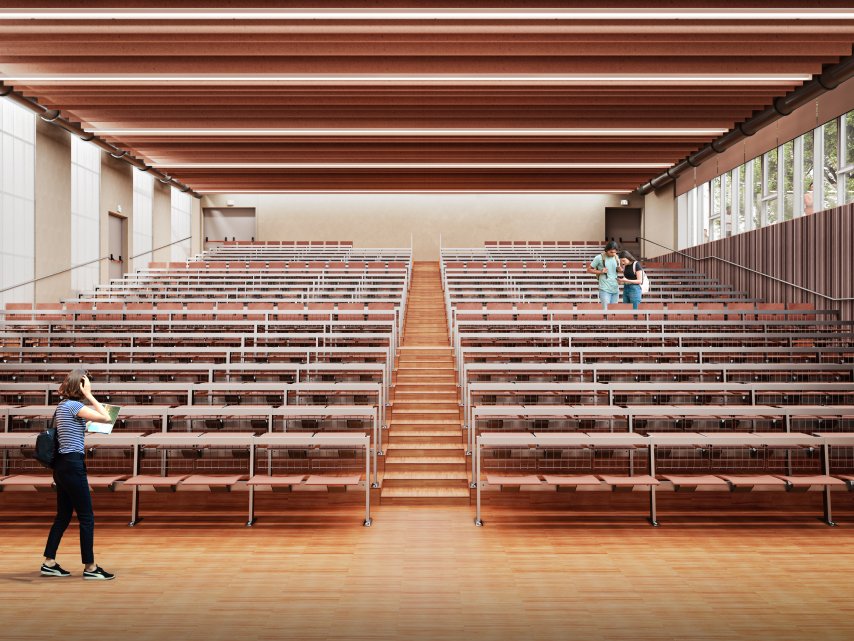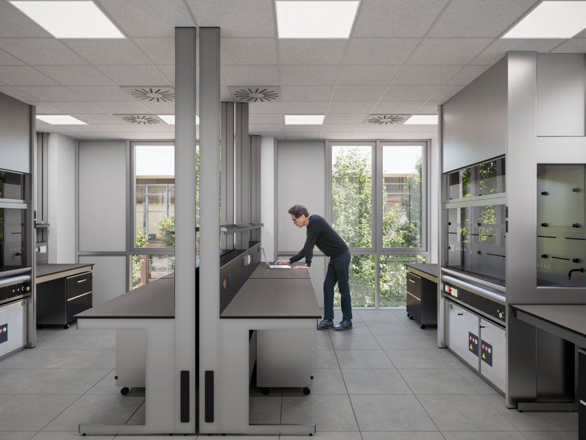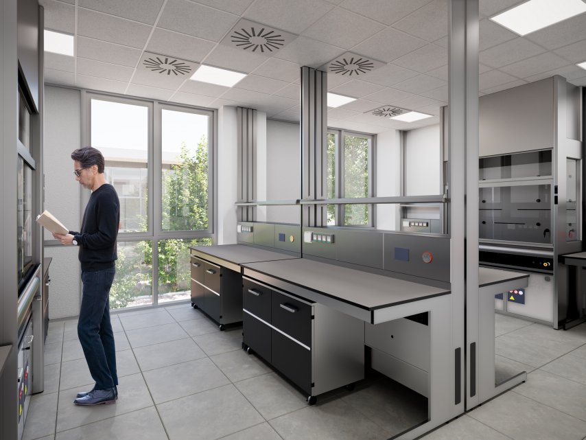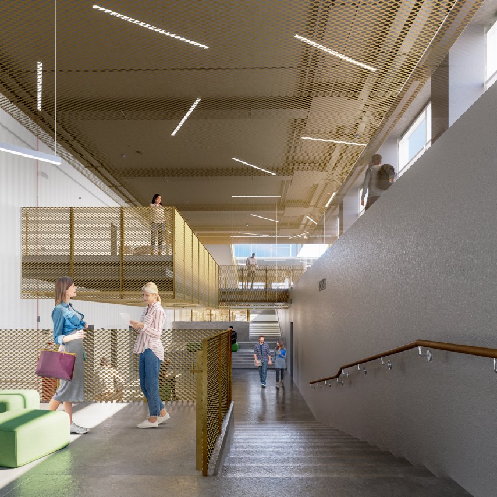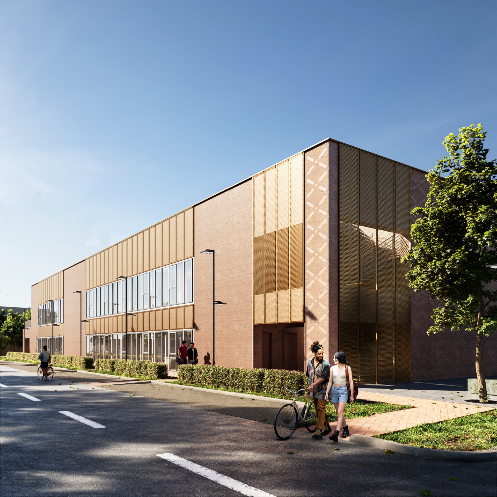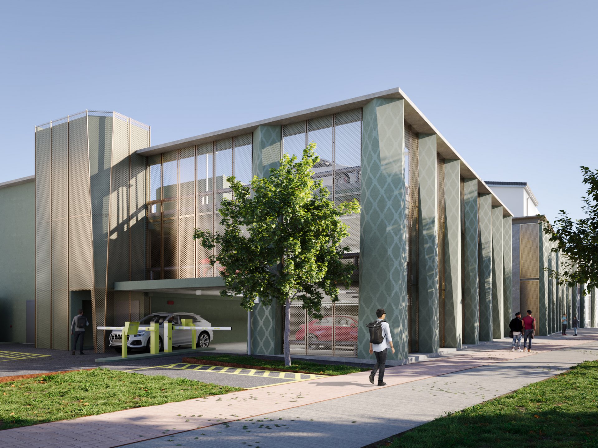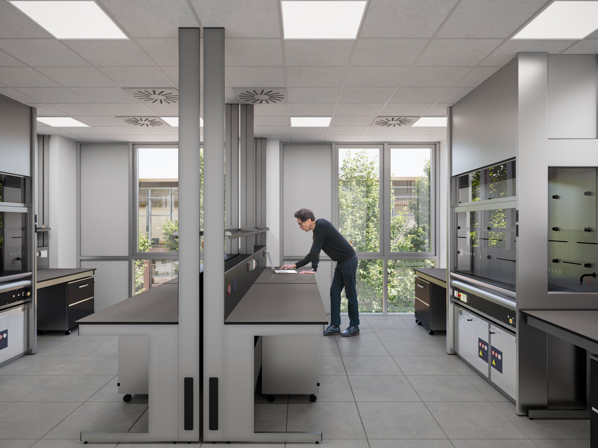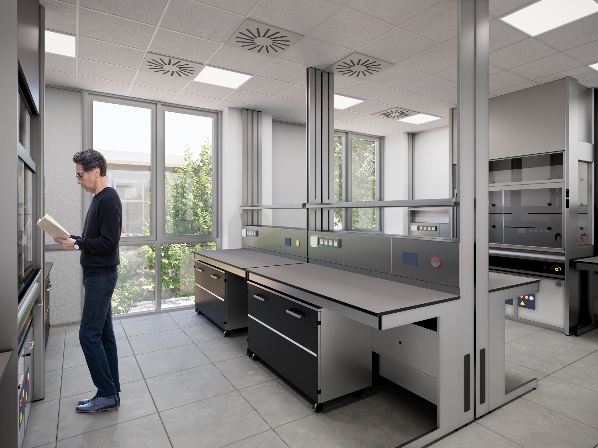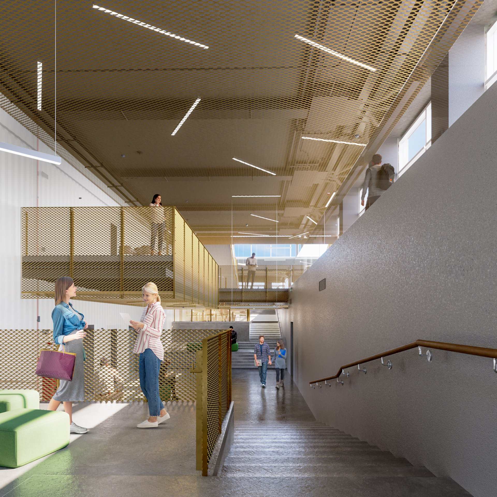Works
UNIFE Biomedical Chemical Hub
UNIFE Biomedical Chemical Hub
Urban Renaissance of the San Rocco Area
- Location
- Ferrara, Italy
- Typology
- Education, Urban
- Year
- 2023 - 2024
- Status
- Design Completed
- Dimensions
- 6.600 mq
- Client
- ITI Impresa Generale Spa
- Activities
- AR - ST - MEP Design
- Credits
- PFTE and Final Design: Rossiprodi Associati Srl - S.B.Arch Bargone Architetti Associati - Ingegneri Riuniti Spa - Geo Group Srl
Description
The revedelopment project, part of the former S.Anna Archiepiscopal Hospital are in Ferrara, is set within a context of great historical and cultural significance, as it is part of the UNESCO World Heritage Site “Ferrara, city of the Renaissance”.The initiative includes the construction of two new university buildings and a parking facility, as a part of a broader recovery plan for the San Rocco area, located in the heart of the historic center.
The project aims to harmonize the new buildings with the existing strucutures, employing a linear and coherent architectural language. The first building, dedicated to education and capable of accomodating approximately 1.809 students in its classrooms, features a facade of pigmented concrete that reflects the traditional hues of Ferrara’s buildings. It also includes large windows and shading system designed to optimize the entry of natural light.
The second building, designated for a scientific research laboratories, is constructed over three floors and will feature a distinctive facade with pigmented concrete pillars that create a sculptural effect.
The third building, is designed to be in continuity with Building B, echoing its iconic colonnade, colors and height. This new building, which provides 40 parkings spaces distributed over three levels, helps redefine the appearance of the renovated avenue without increasing traffic, as vehicle access is from Via Fossato di Mortara.
A fundamental aspect of the project is the promotion of sustainable mobility. More thant 50% of the area will be dedicated to pedestrian and cycling pathways, creating new plaxas and tree-lined spaces that provide a safe and pleasant environment while limiting the use of motor vehicles. Accesibility is another key objective, and the buildings will be designed to ensure access for people with reduced mobility, with appropriate pathways, restroooms and elevators.
Overall, the design prioritizes the use of eco-friendly materials, incorporating integrated solutions to ensure high standards of comfort and environmental sustainability.
