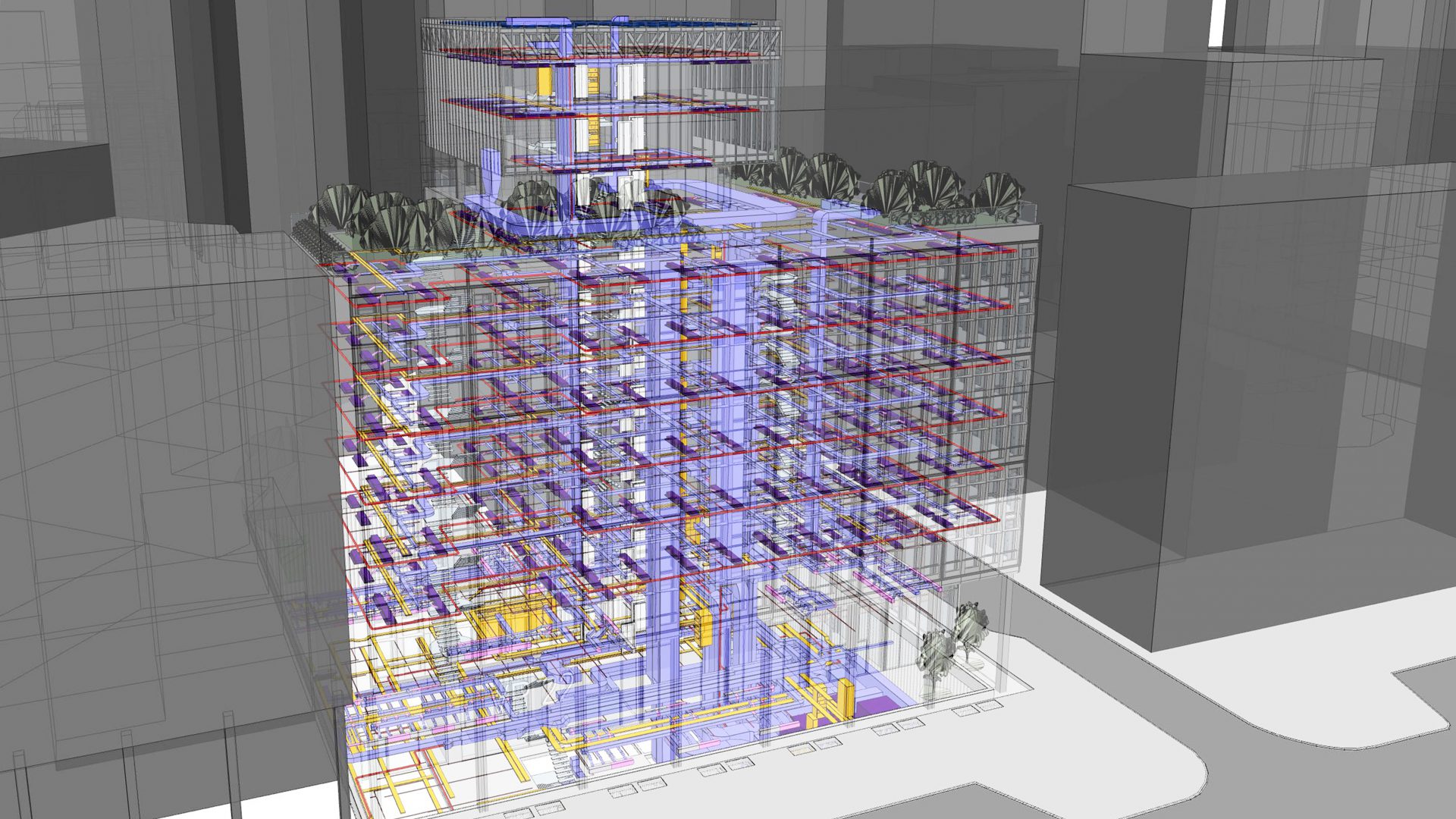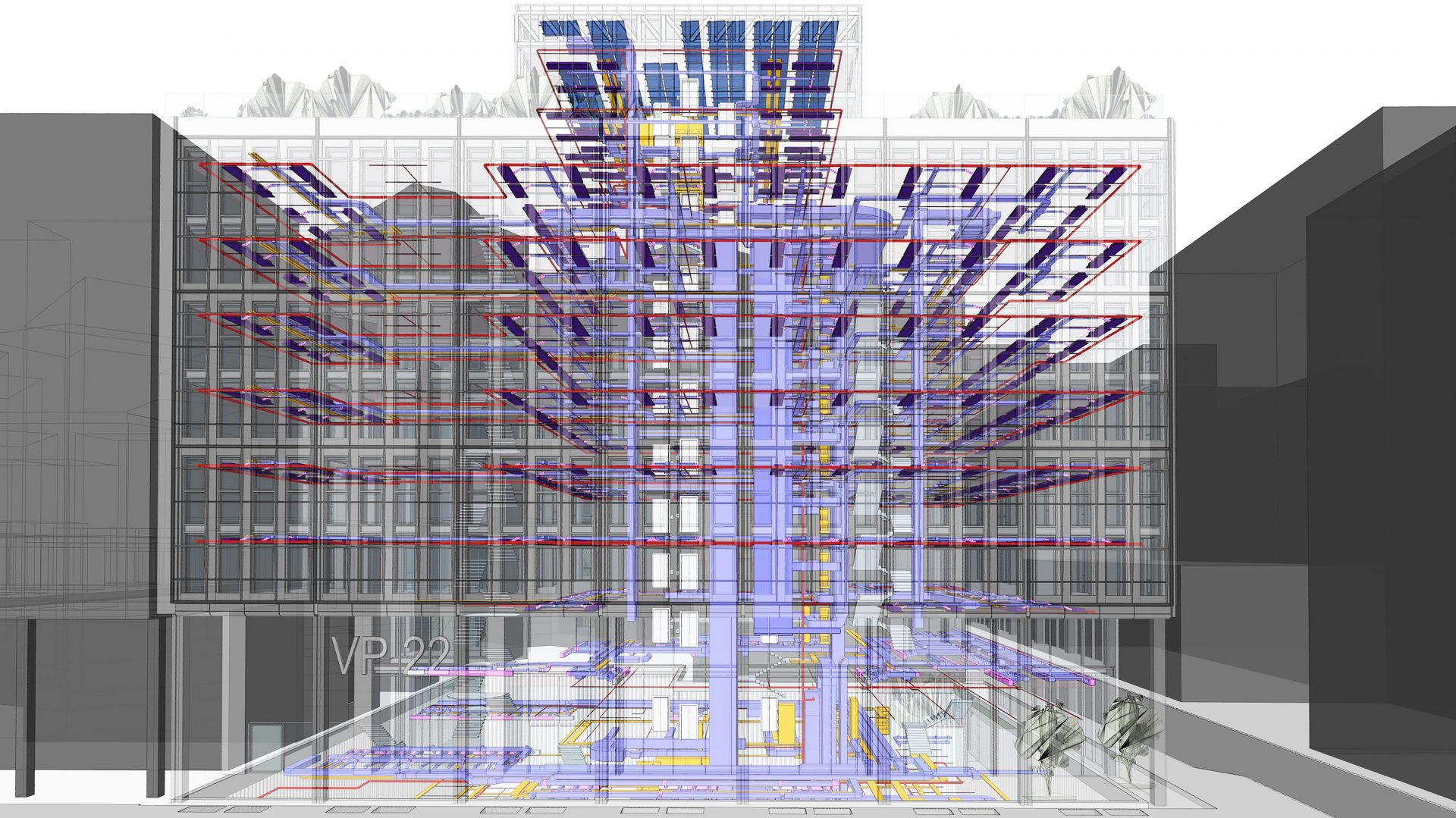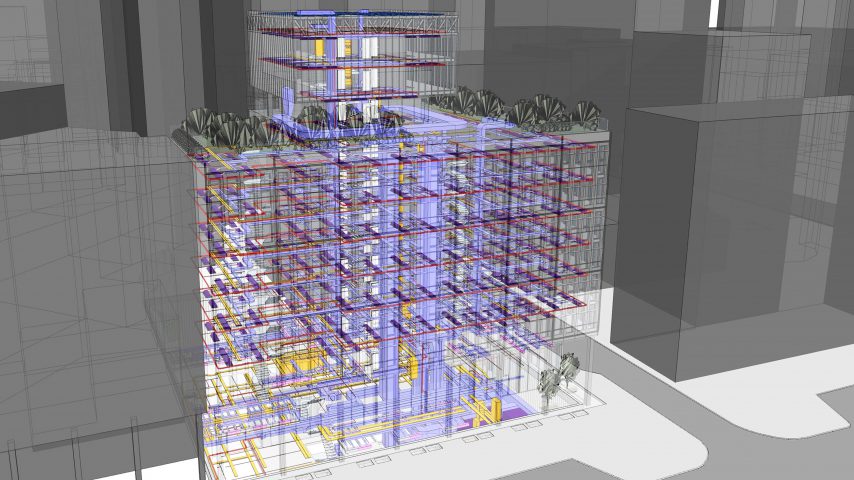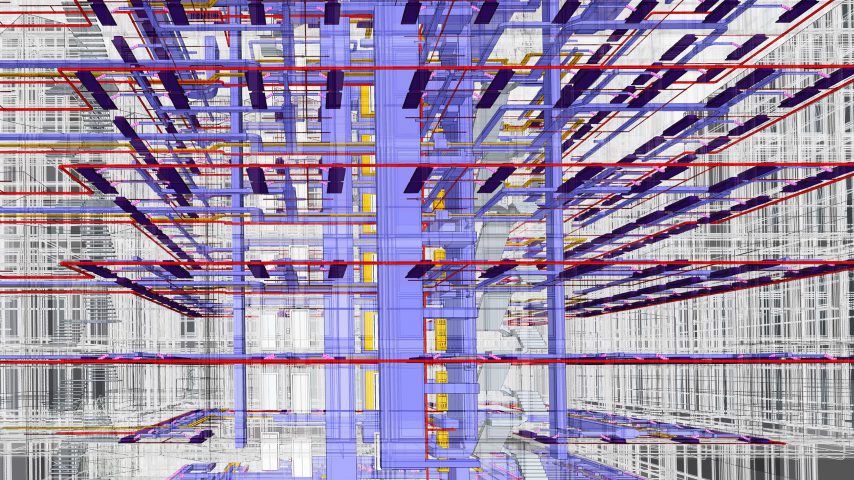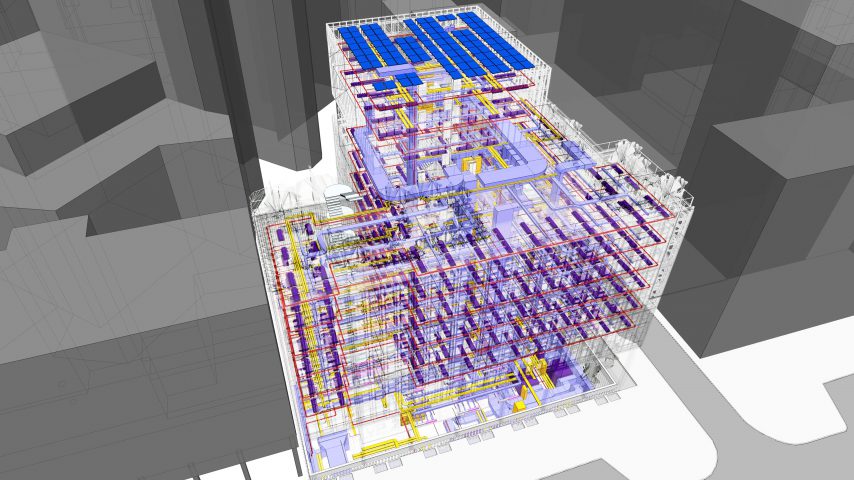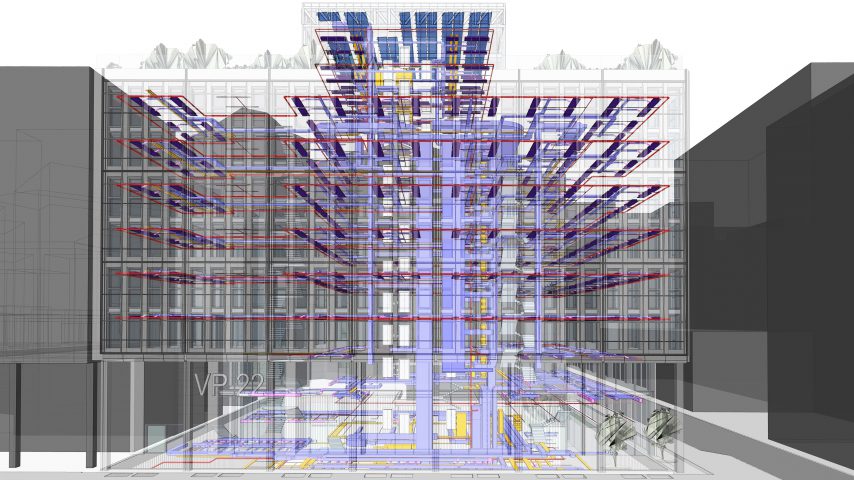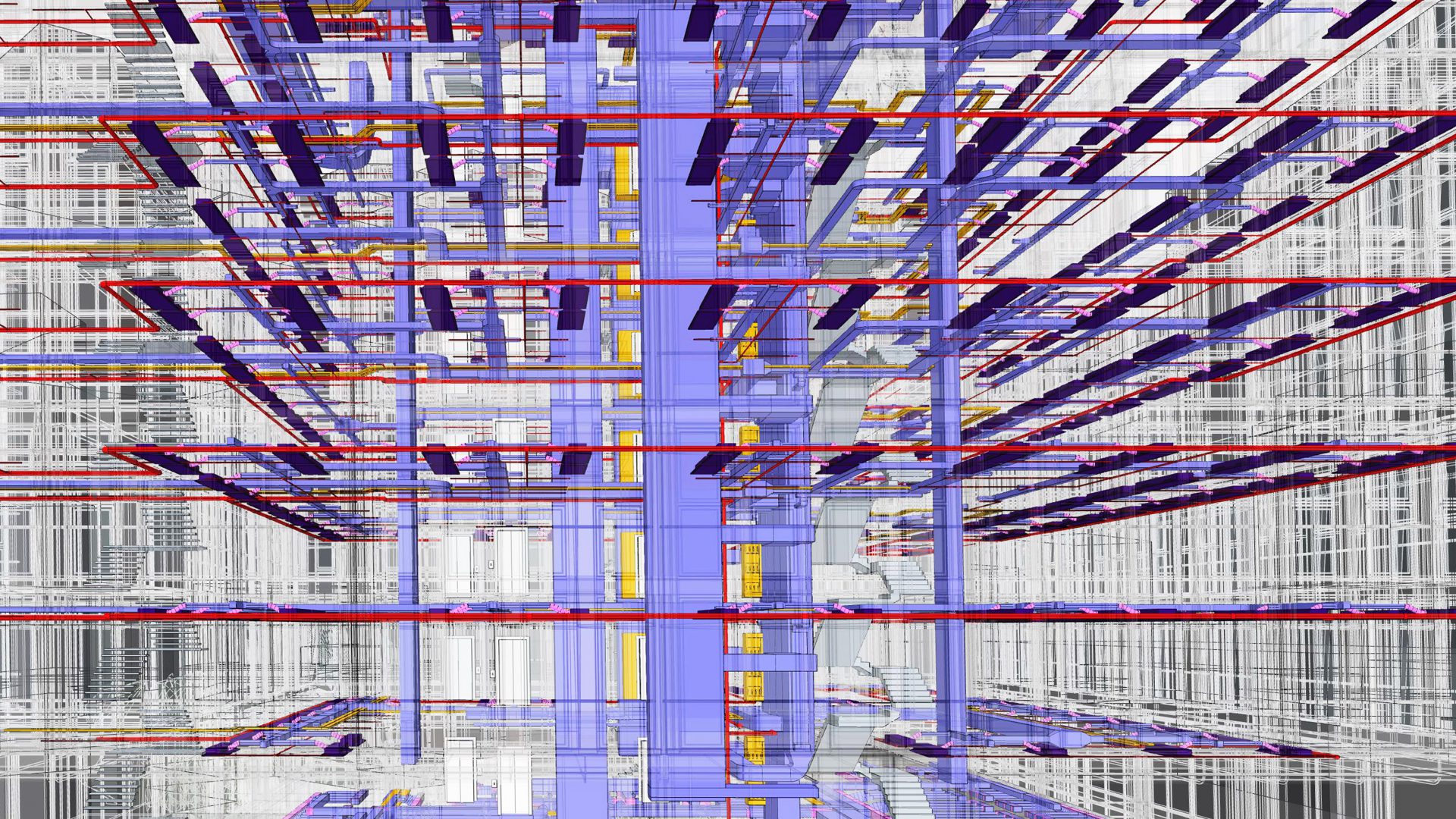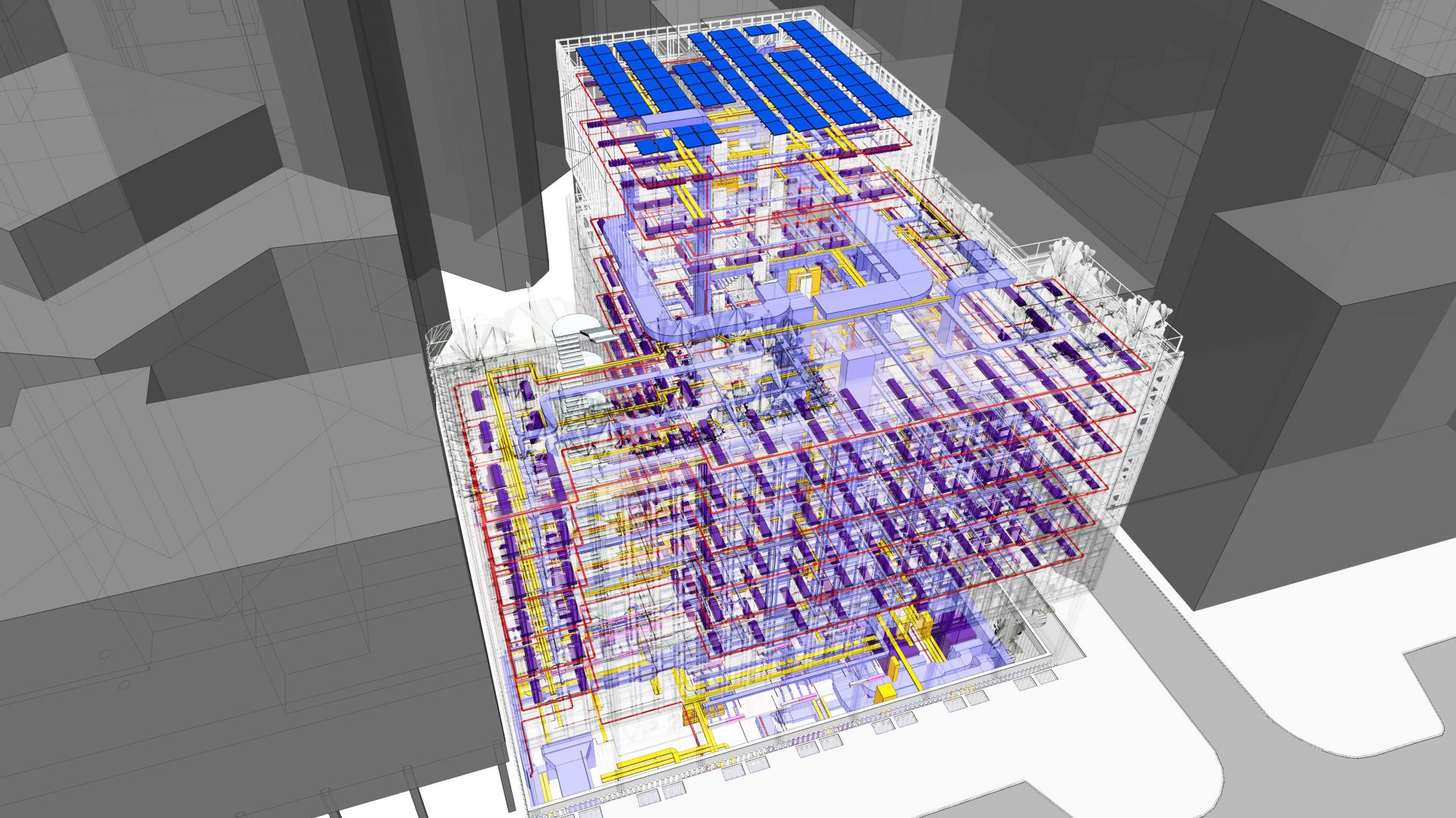- Location
- Milan, Italy
- Typology
- Office
- Year
- 2019
- Status
- Under construction
- Dimensions
- 14.000 mq
- Client
- Ediltecnorestauri
- Activities
- Constructive BIM design, Project Management
- Credits
- Architectural concept: Tectoo s.r.l
Structural and architectural design: Tectoo s.r.l. e Milan lngegneria s.r.l.
Mechanical plants design: Ariatta Ingegneria dei Sistemi S.p.A.
Electrical and special plants design: Ariatta Ingegneria dei Sistemi S.p.A
Landscape: Erika Skabar
Description
The tower for the A.M. Holdings, in Via Vittor Pisani 22 near Milan Central Station, is part of a context strongly characterized by clear planning strategies and architectural elements.
The morphological development takes into account the spatial limits of the site maintaining an alignment with the existing buildings, confirming the proportions through the rhythm of the columns that verticalize the character of the avenue. On the eighth floor there is a large terrace with a 360° view of the Milan skyline.
The façade, in ceramic modules, has a design developed by analyzing the solar path of the site that differentiates the perception on each front. In this context, the management of the construction phases through the constant support of project management is essential for the optimization of the construction process.
