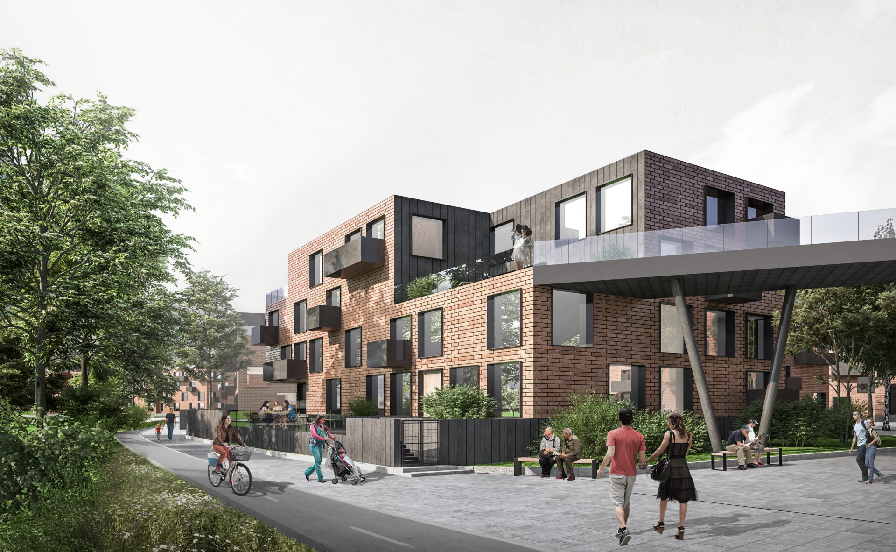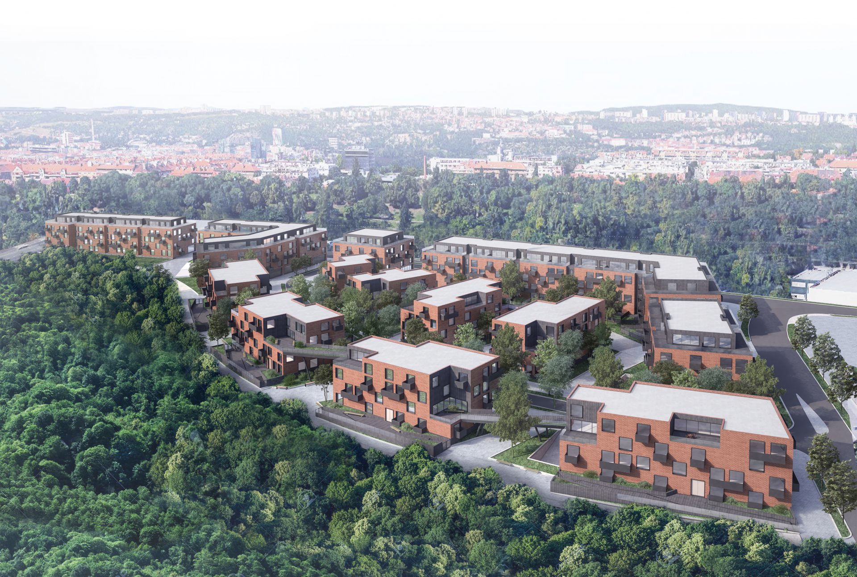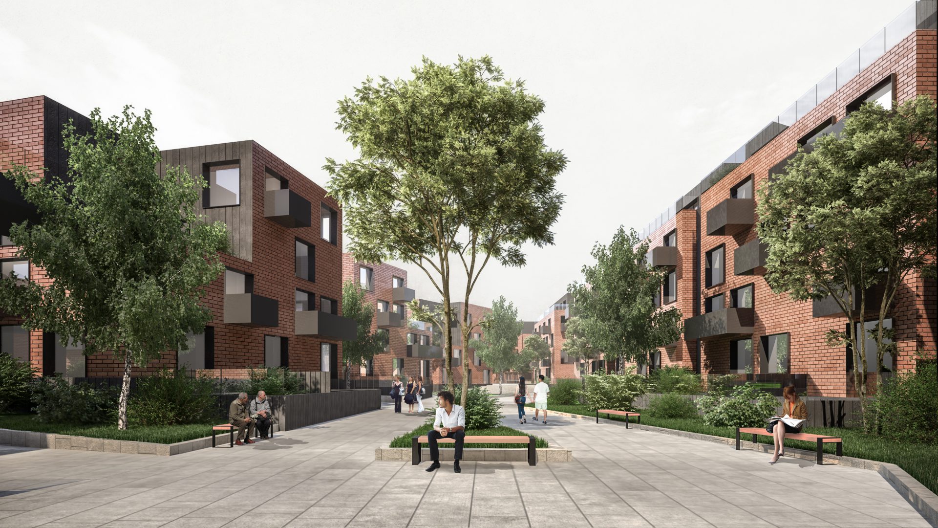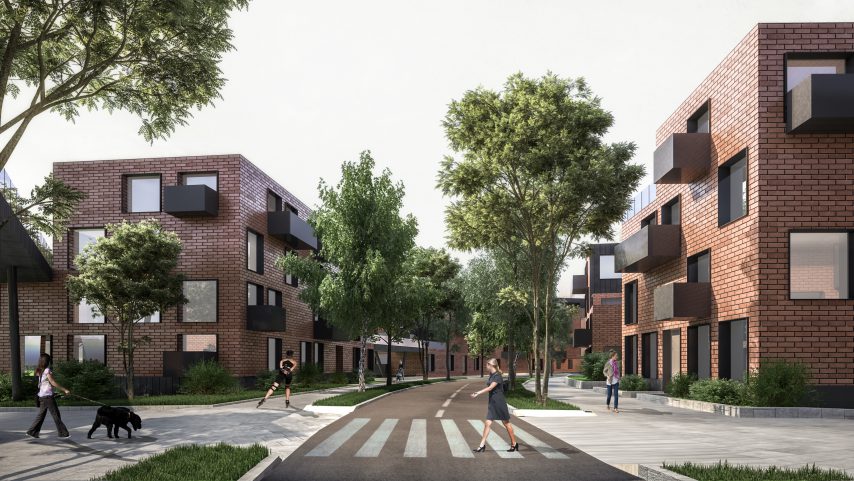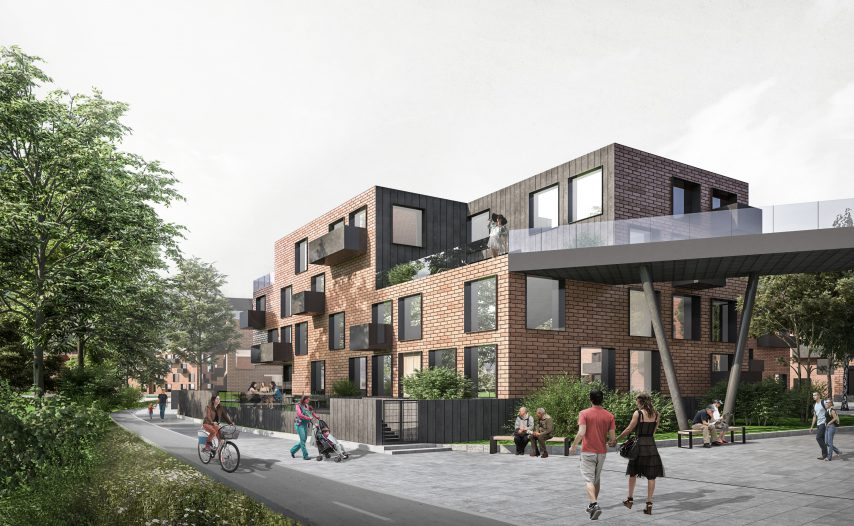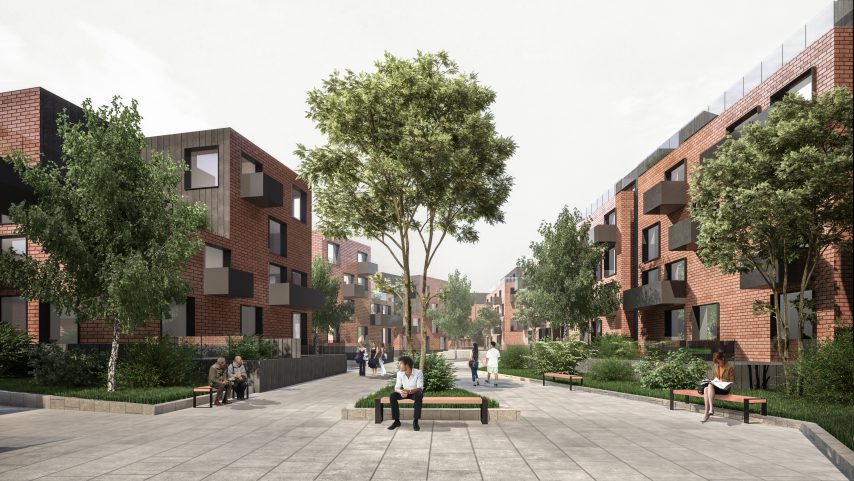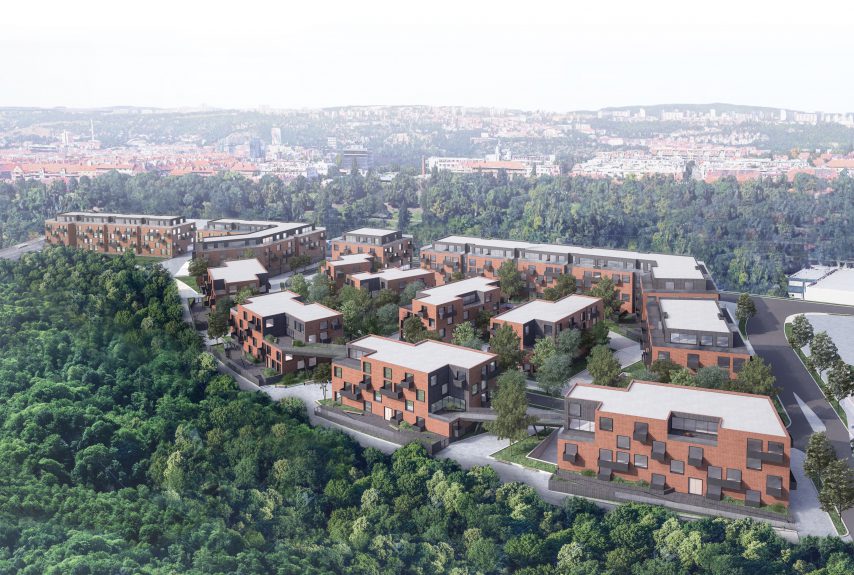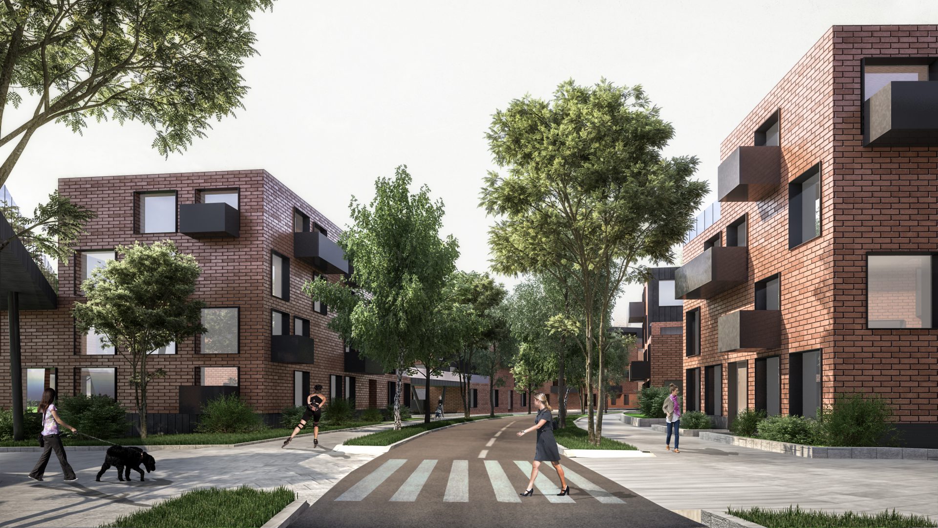Works
”Nadrazi Zizkov” Residences
”Nadrazi Zizkov” Residences
Living dimension, inspiration and interpretation of links and interconnections
- Location
- Prague, Czech Republic
- Typology
- Residential
- Year
- 2019
- Status
- Project completed
- Dimensions
- 46.000 sqm
- Activities
- AR design
Description
The design of the Nadrazi Zivkov residence complex seeks in every detail the right balance between human scale, sustainability and context, colour and material palette. The design proposal is addressed to the residents, defining the shape and space coherently to the idea of a truly modern community.
The result is a dynamic and interconnected complex, in which a special focus has been casted on the study of thresholds, the limits between public and private space, and connections through mid-air pathways.
