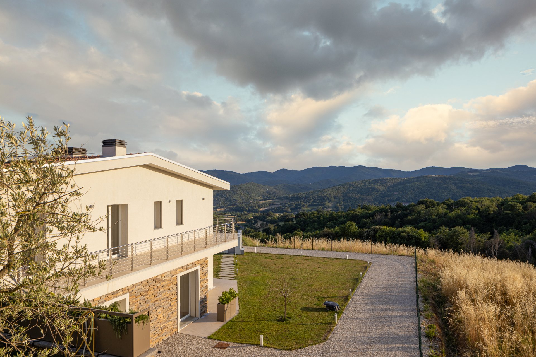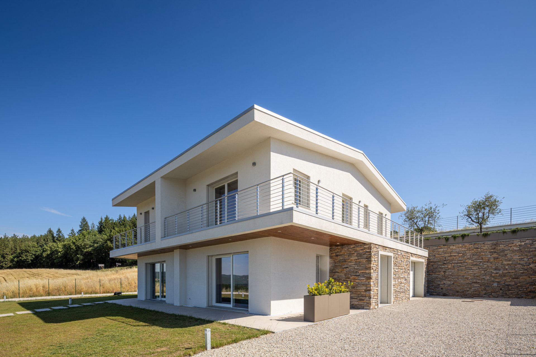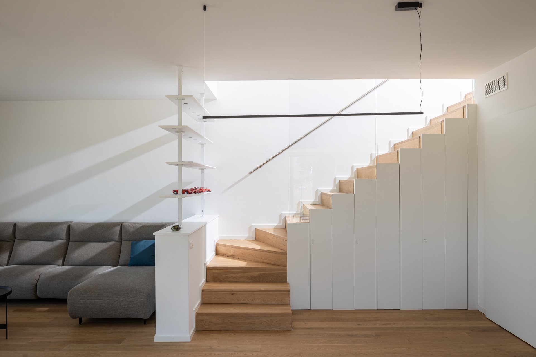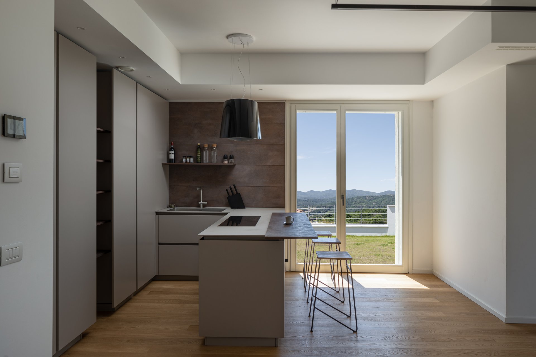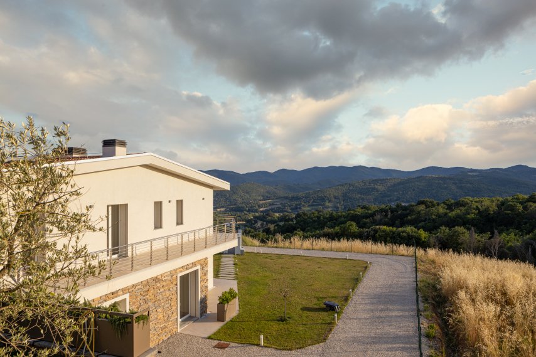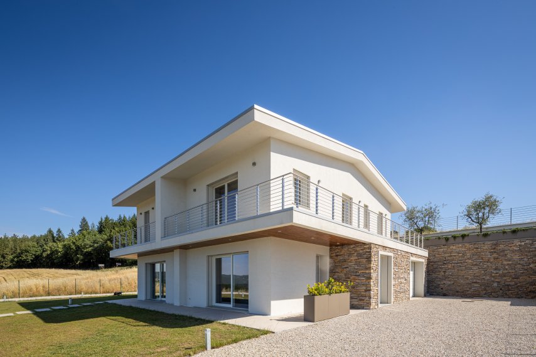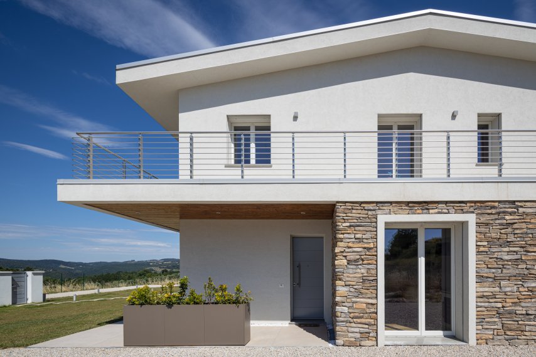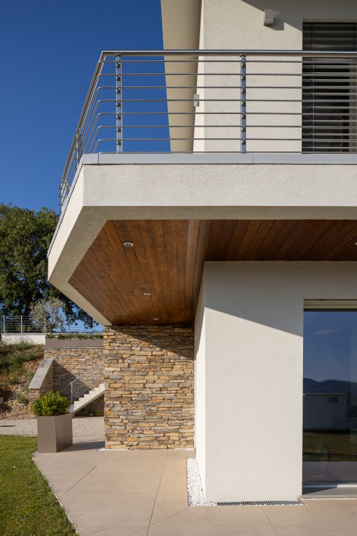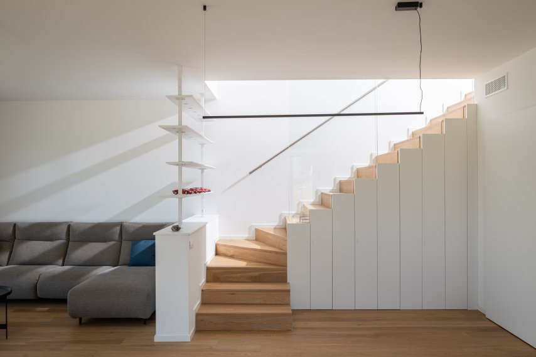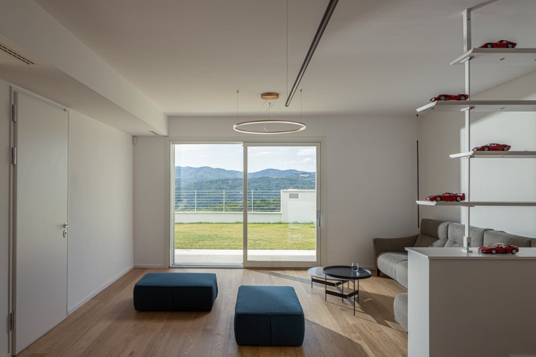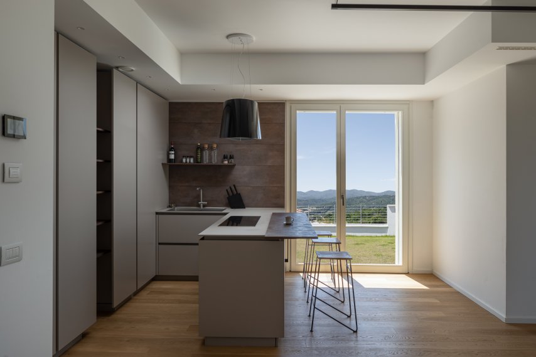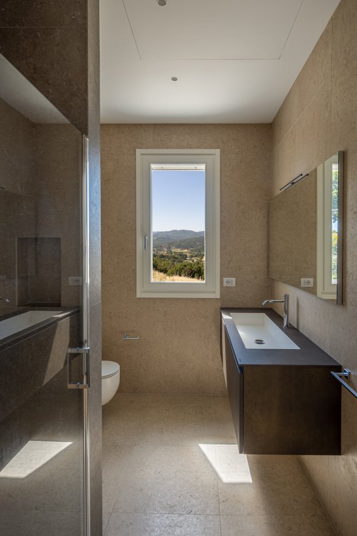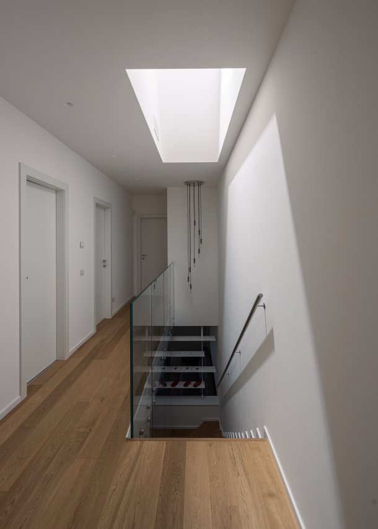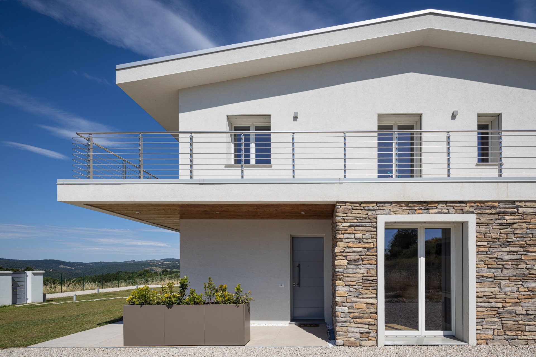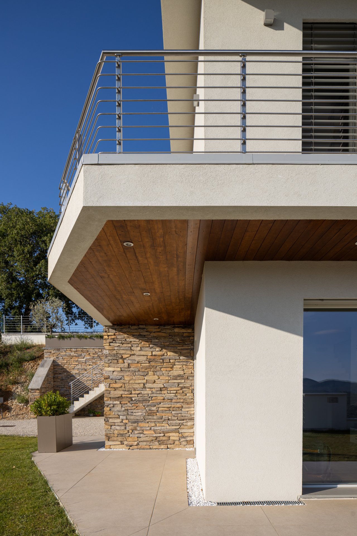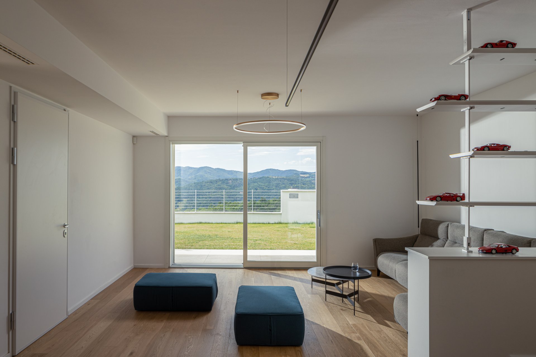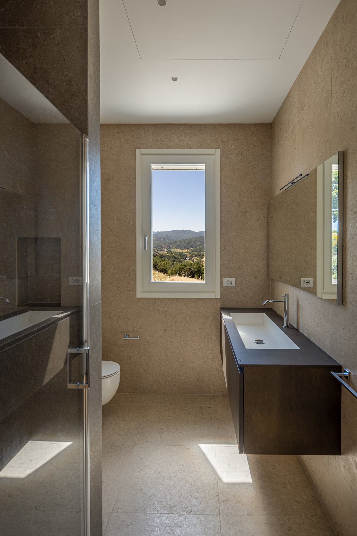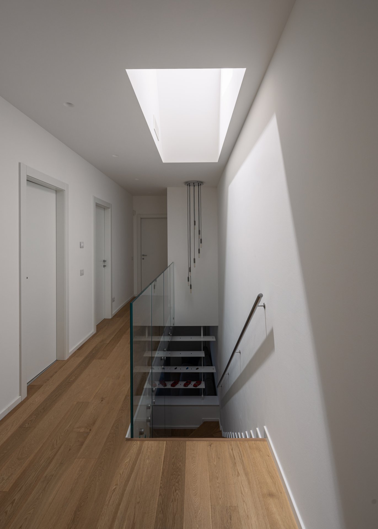Works
Anghiari Home
Anghiari Home
Technology and genius loci.
A residence with a relaxed atmosphere
- Location
- Anghiari, Italy
- Typology
- Residential
- Year
- 2019 - 2020
- Status
- Completed
- Dimensions
- 380 sqm
- Activities
- ARC – STR – MEP – INT
- Credits
- Photos: Andrea Zanchi
Description
Architecture deduces its specific characters from the surrounding context. The movement of the terrain, the typological traditions, the climate, are all factors that determine the architectural choices, defining the living experience. The small semi-detached complex in the periphery of Anghiari is envisioned with this in mind. It consists of a unique volume with double flap volume, that retraces the local traditions. The functional layout develops on two levels.
The common living areas are located on the ground floor, opening up towards a large exterior garden. The upper levels host the bedrooms and bathrooms. The interiors are warm and welcoming, combining modern lines with a typical rural atmosphere.
Architectural and technological choices integrate in a sustainable design with a highly efficient performance, achieving an ‘’A4’’ Energy Class.
