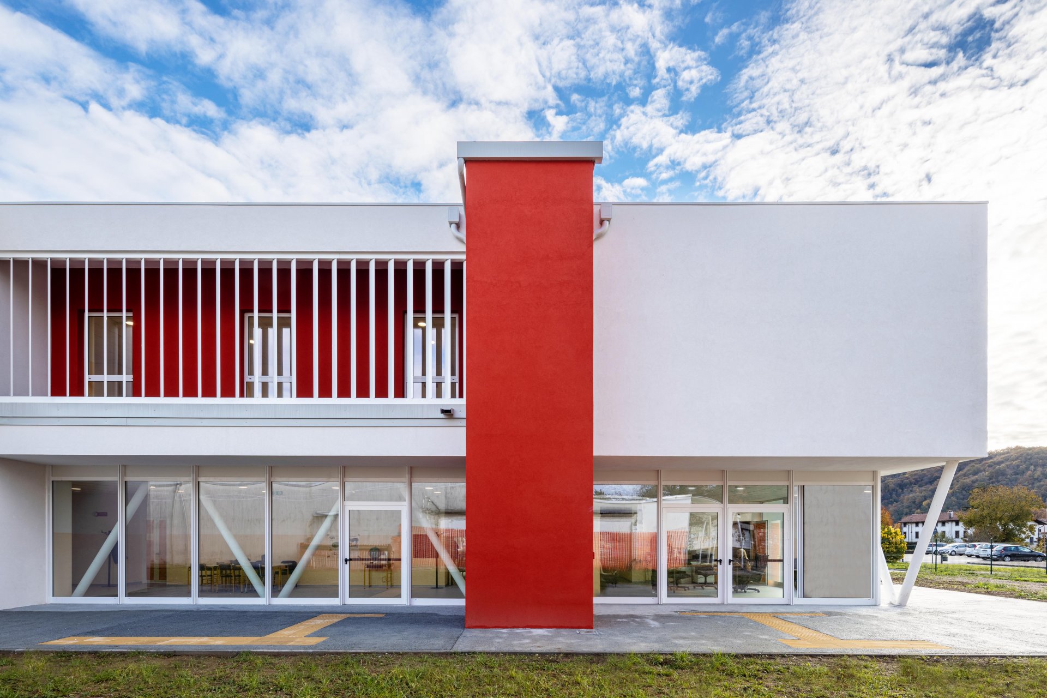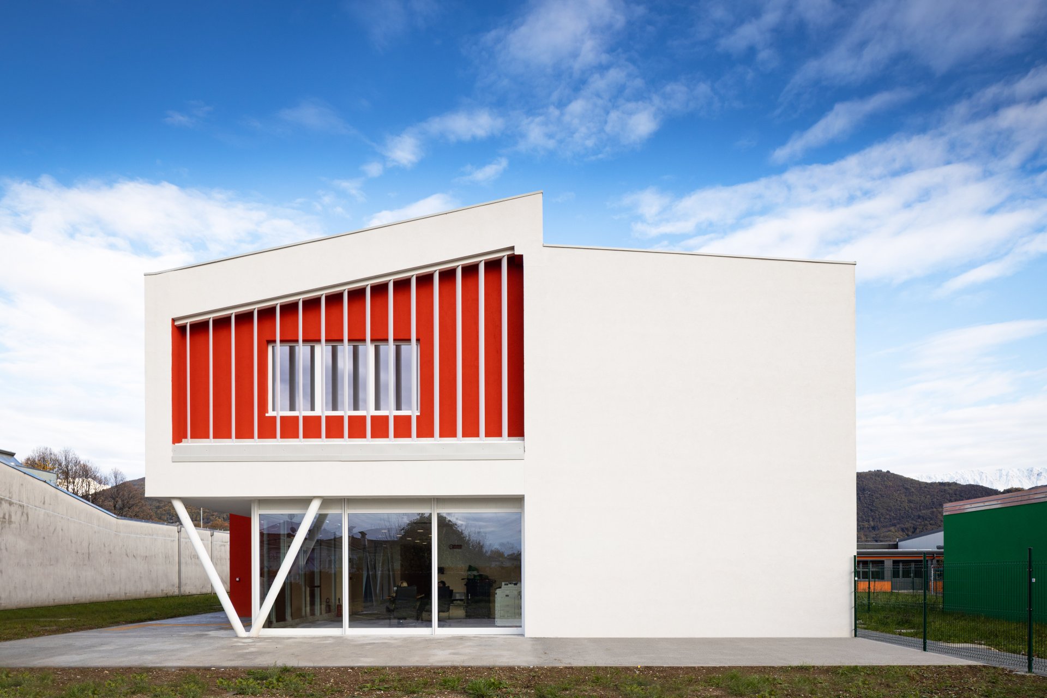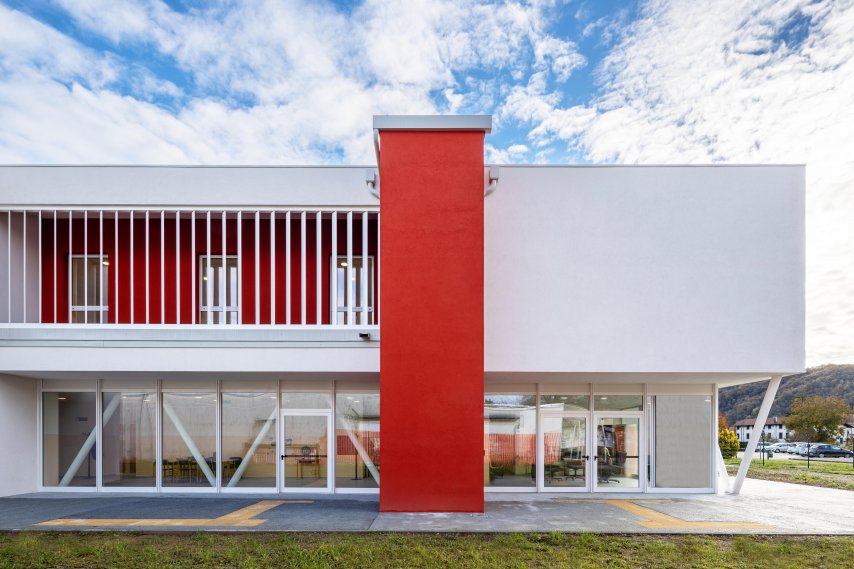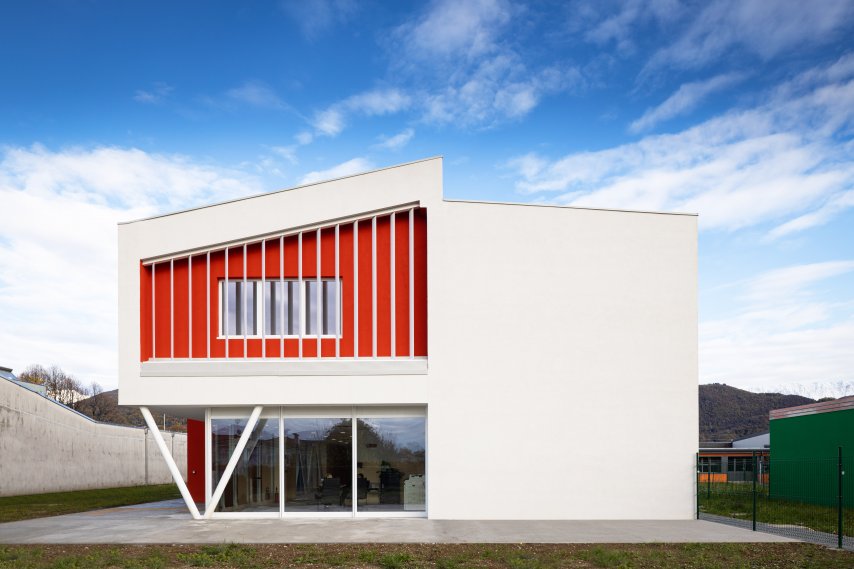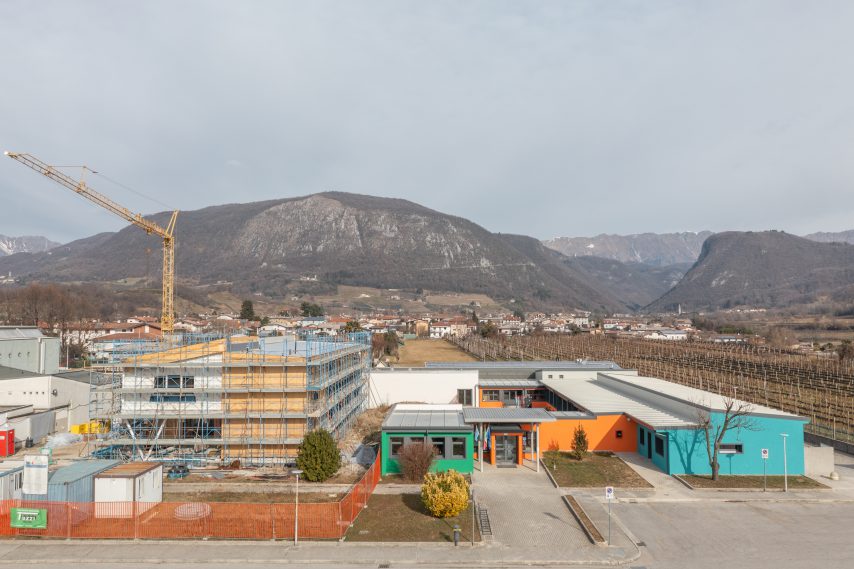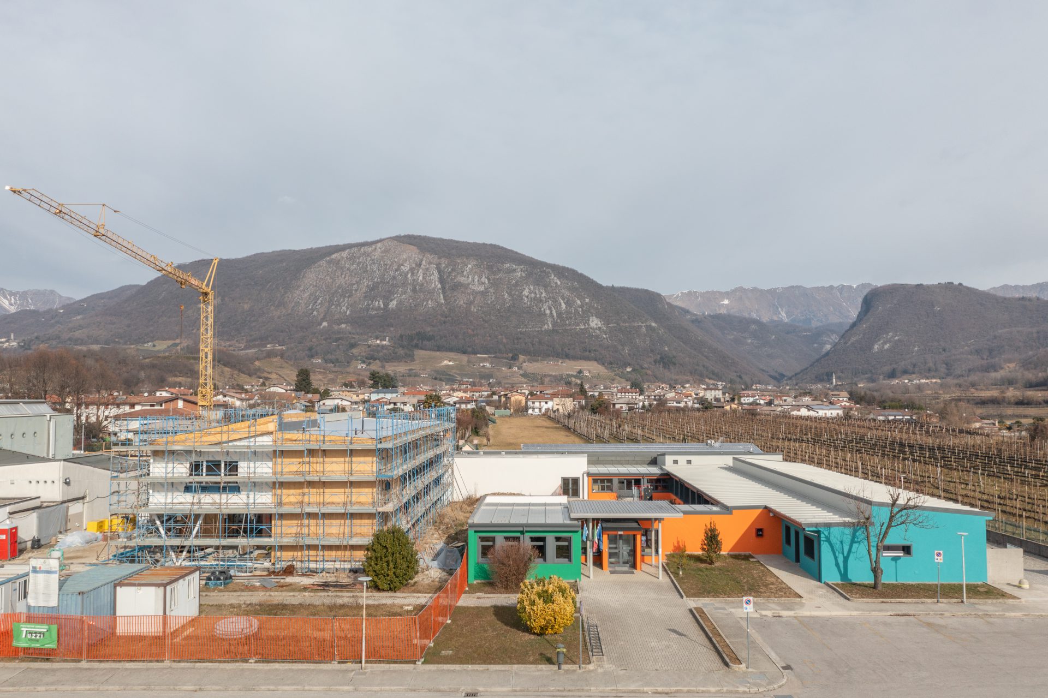- Location
- Nimis, Italy
- Typology
- Education
- Year
- 2019
- Status
- Completed
- Dimensions
- 1.400 sqm
- Client
- Municipality of Nimis
- Activities
- AR – ST – MEP design
- Credits
- Photos: Andrea Zanchi
Description
The project for the secondary school in Nimis completes the school campus of the city. The exterior spaces have a special relation with the building that is configured as a compact volume. The circulation areas are conceived as hybrid zones, at times envisaged as gathering areas and at times as spaces for extra-curricular activities.
From an architectural point of view, the facades are designed to meet the bioclimatic requirements with the use of overhangs and sun-shading elements that define its unique volume. The structure in wooden X-Lam panels guarantees sustainability and optimal anti seismic performance, while the PV panels on the roofing, an efficient envelope and innovative plant systems ensure high energy-performance.
