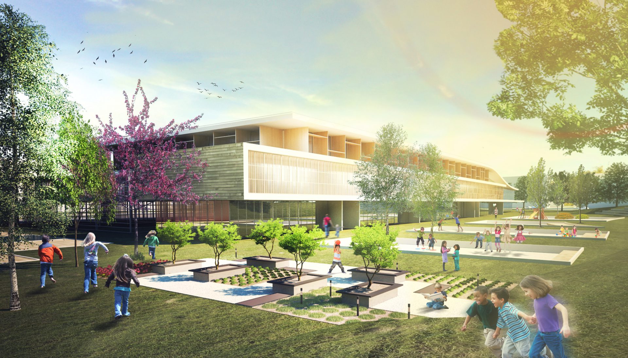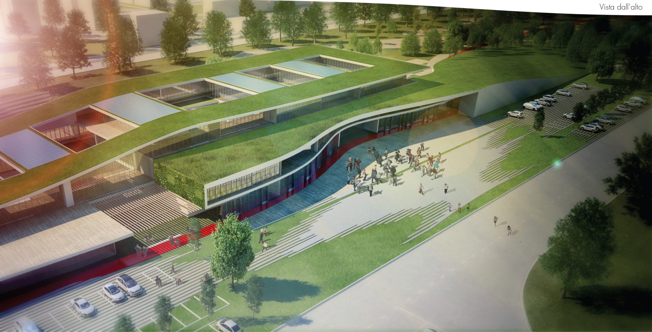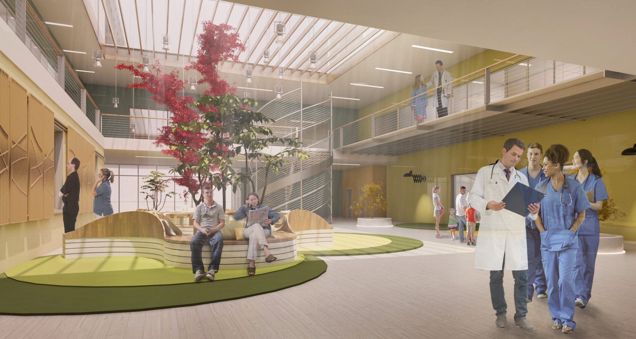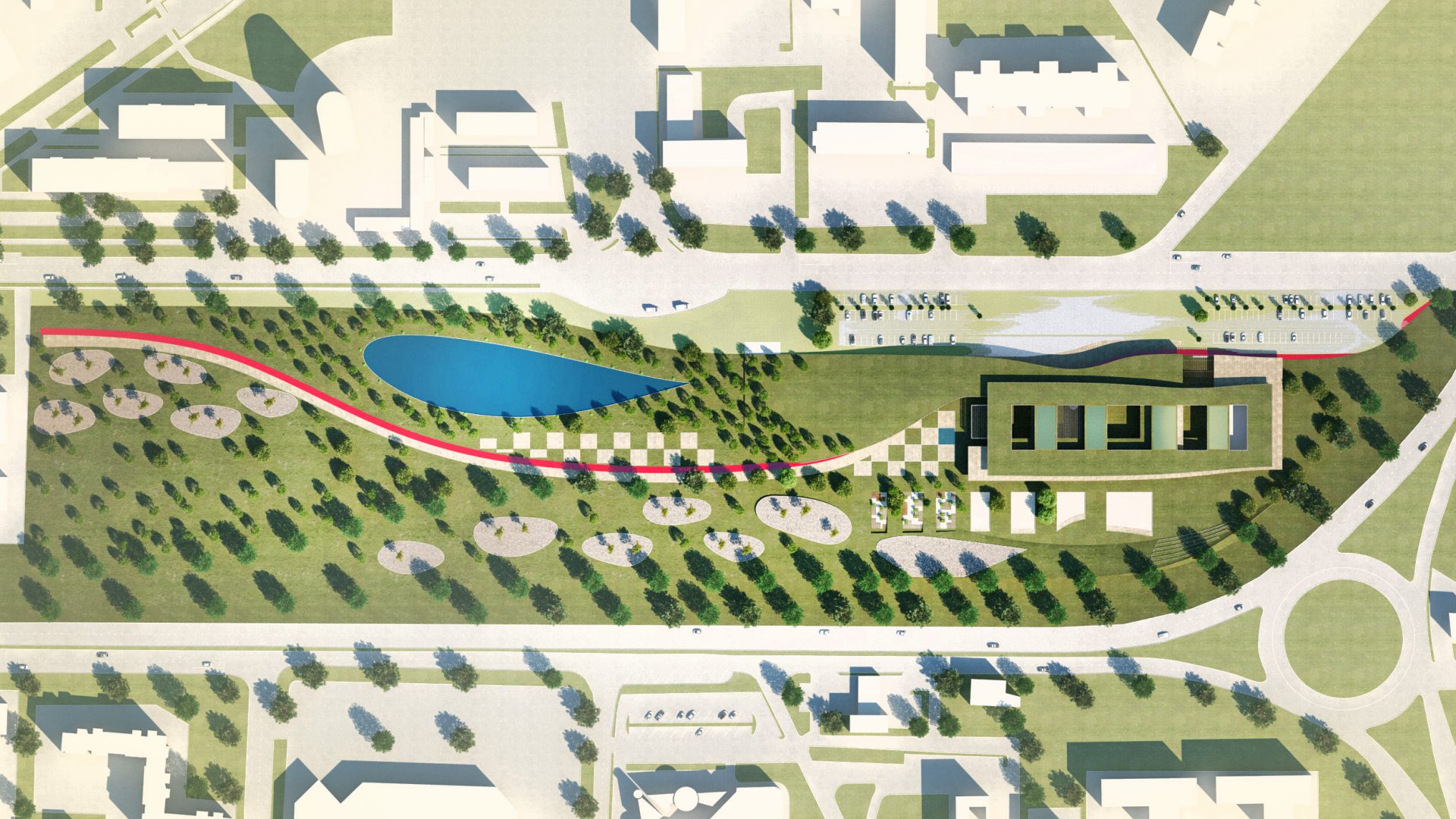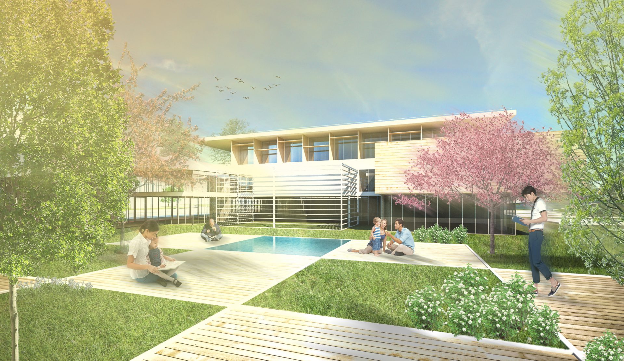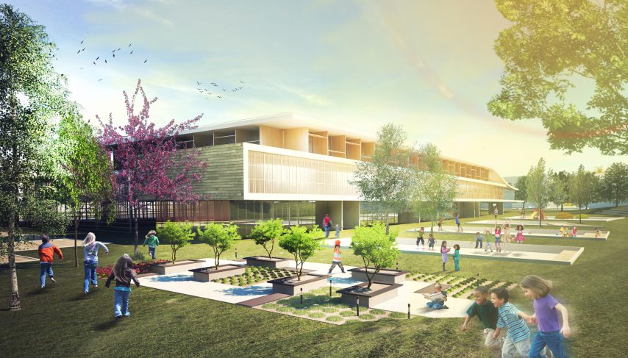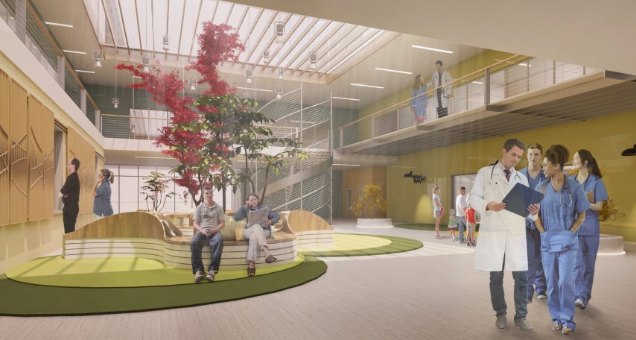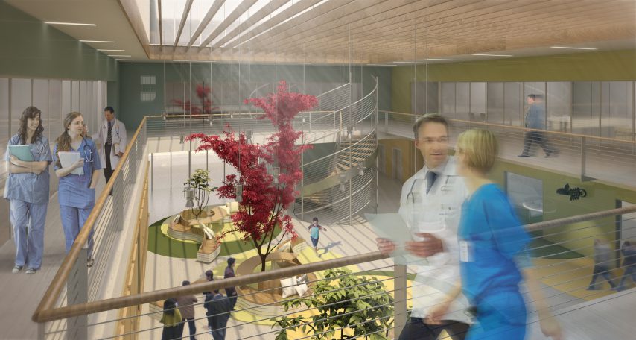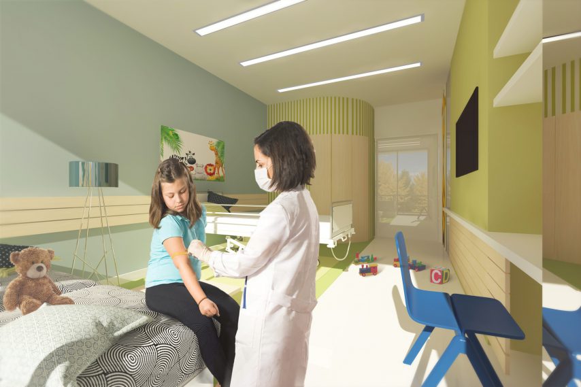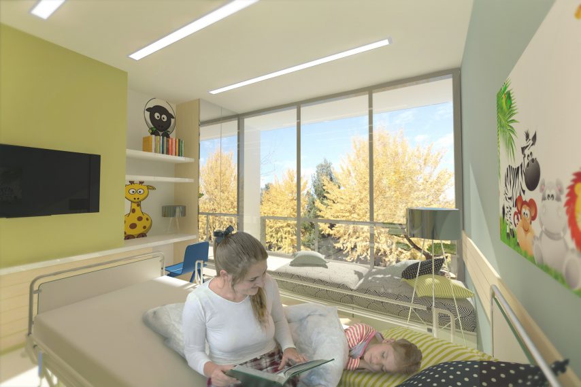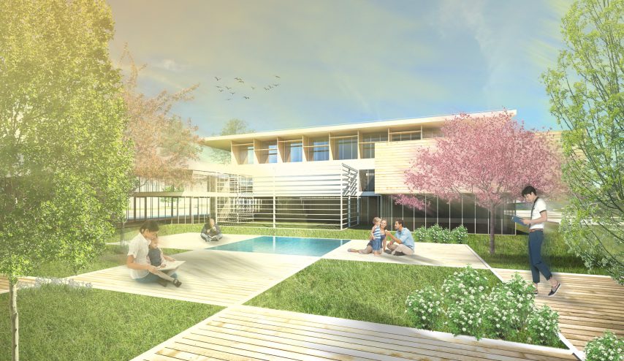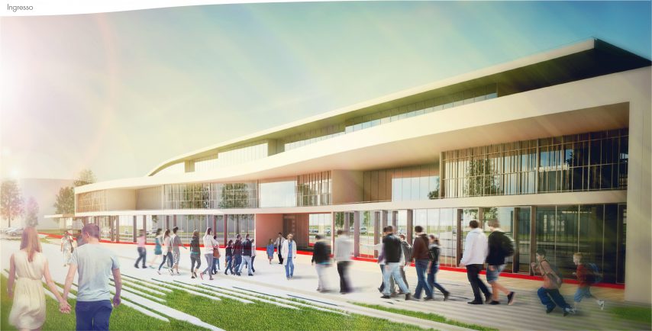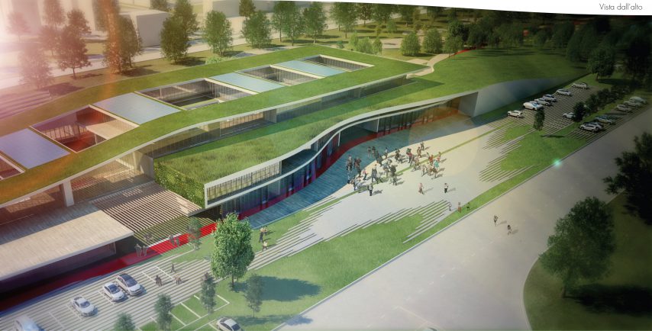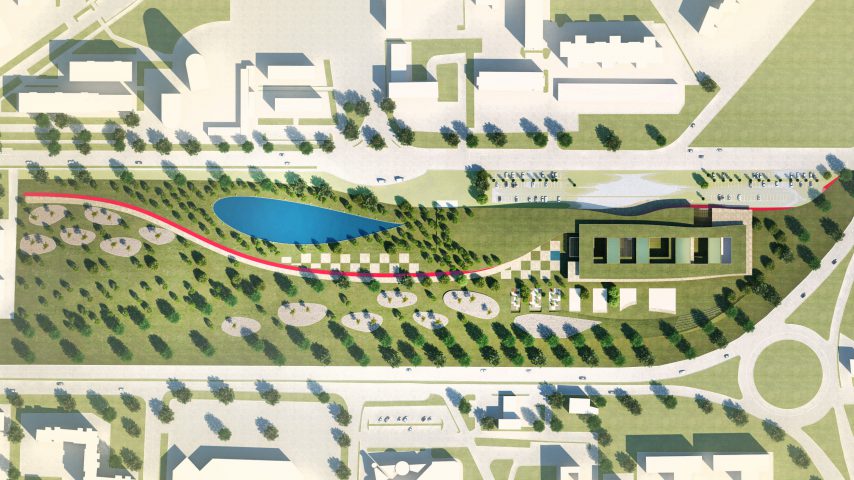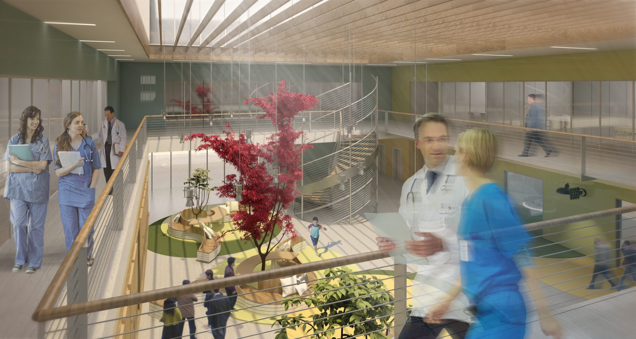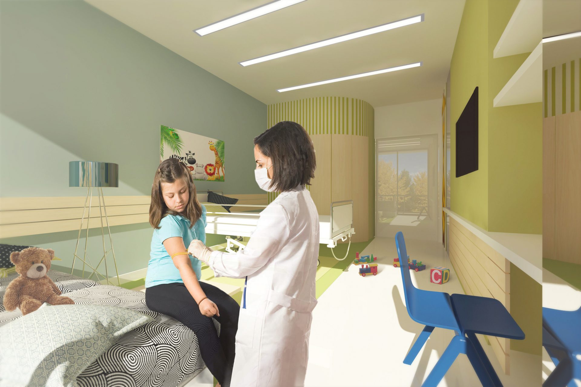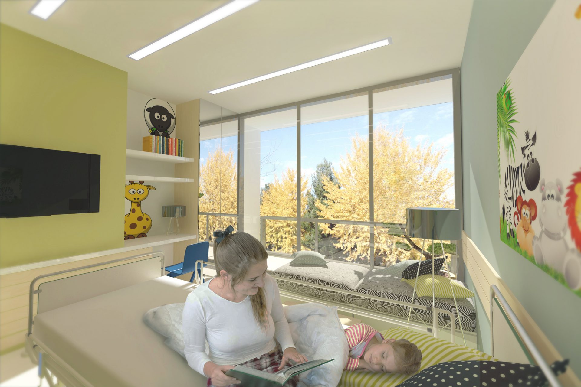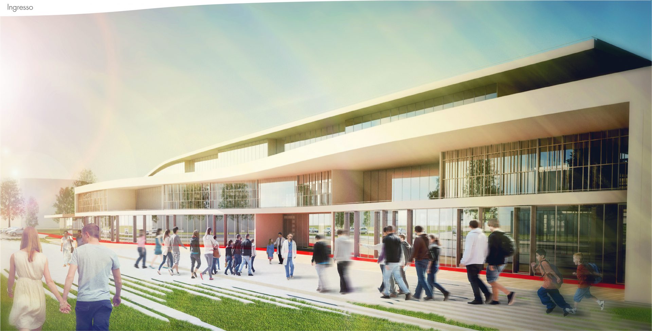Works
”Stella Maris” Hospital
”Stella Maris” Hospital
The periphery at the centre.
An urban catalyst for care
and research
- Location
- Pisa, Italy
- Typology
- Healthcare
- Year
- 2015
- Status
- Project completed
- Dimensions
- 8.800 sqm
- Activities
- AR design
Description
The design of the new hospital was inspired by the principle of assistance and charity, the same pillar that is at the heart of the Foundation. The functional layout of the new centre was designed to maximize the potential of clinical research by creating an environment in which doctors and operators from different disciplines and institutions can collaborate in harmony with each other.
The new hospital stands next to the Cisanello park and develops as its natural extension, while carrying the opportunities and responsibilities that come with redevelopment in the urban periphery. The movement of the roof, which naturally rises upwards in continuity with the surrounding area, expresses a direct link between the human and spiritual conditions. The distribution is structured around a series of courtyards that recall the layout of a small citadel.
This strategy also allows a better natural lighting of the rooms and visual continuity with the surrounding nature.
From a typological and functional point of view, the Stella Maris complex combines the advantages of the pavilion plan with that of the monoblock type, improving the management quality of the layout and optimizing flows and departments’ distribution in the three floors of the architectural volume.
A project that is attentive to the environment in a broad sense and which aims to be an example of sustainability through the pursuit of LEED environmental certification criteria.
