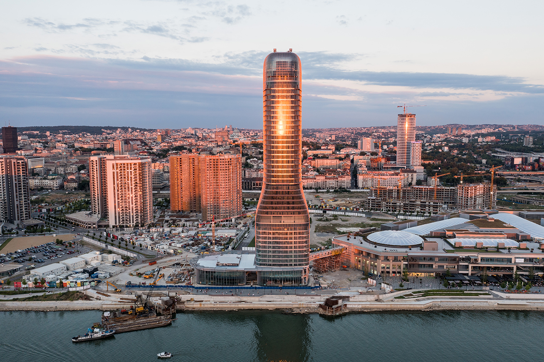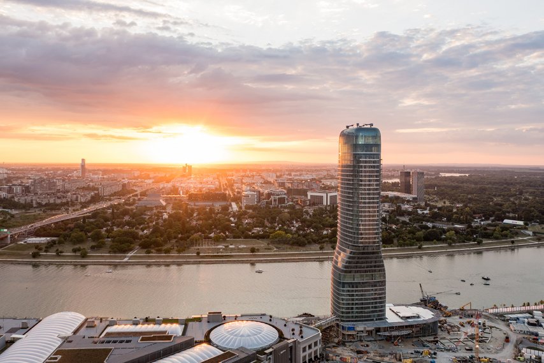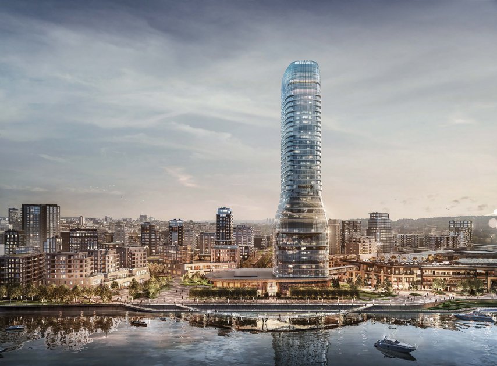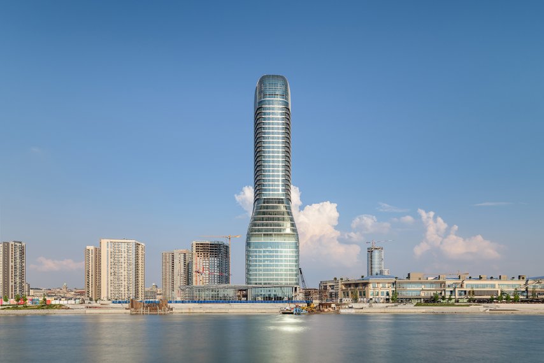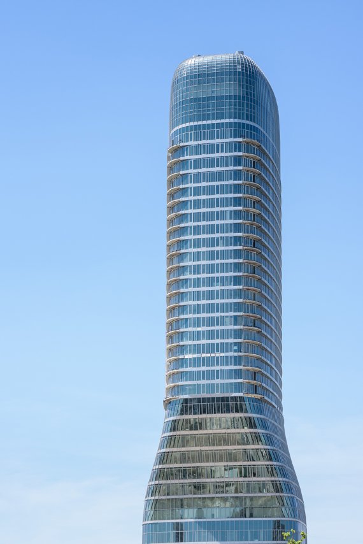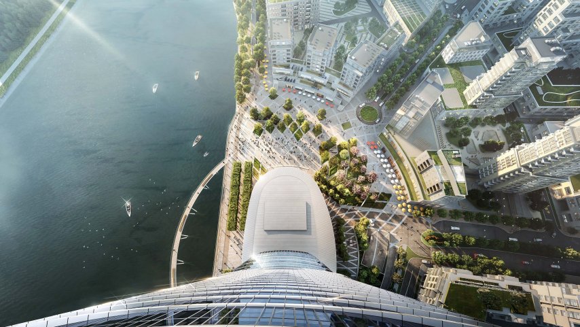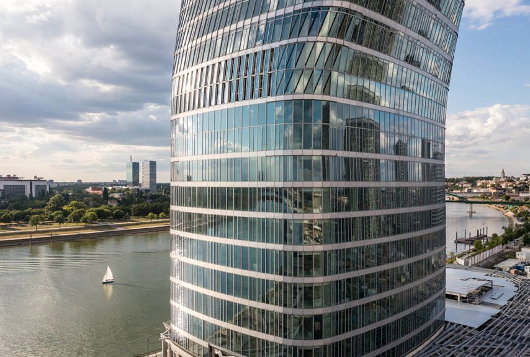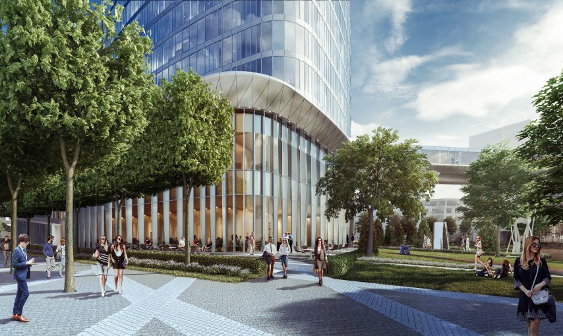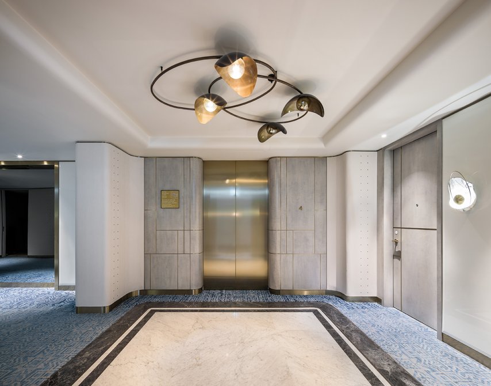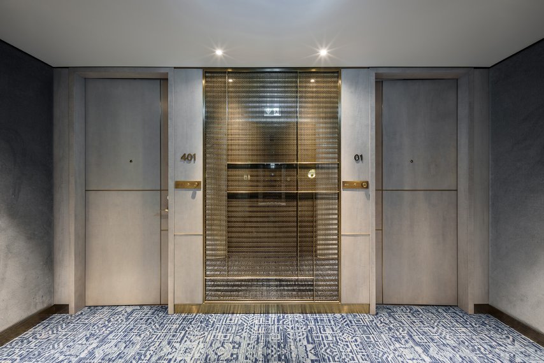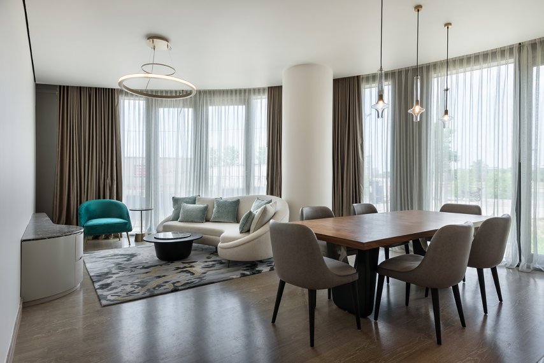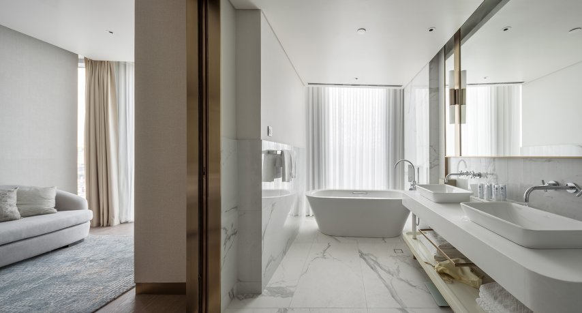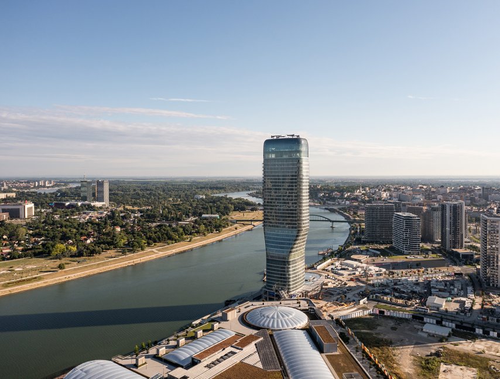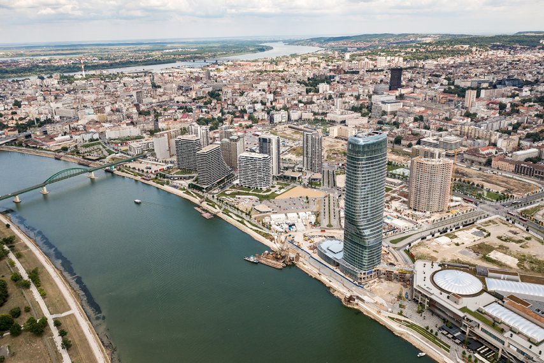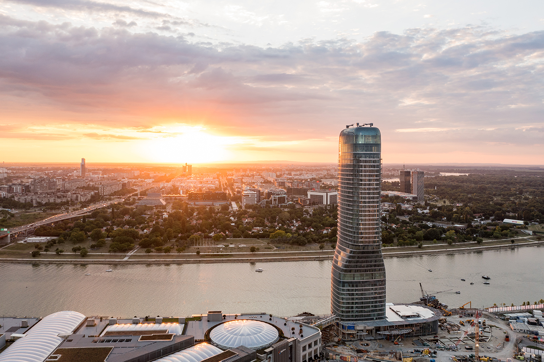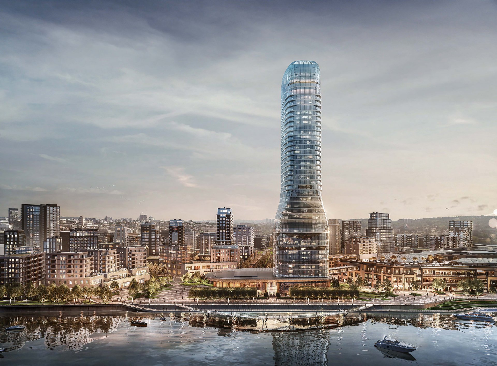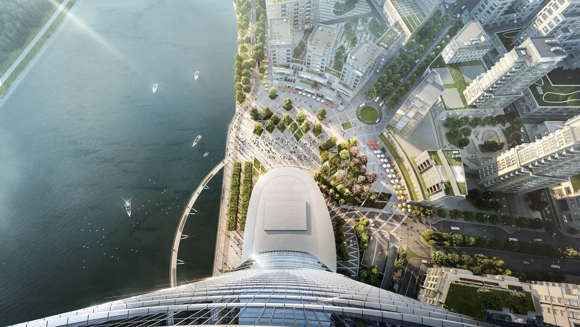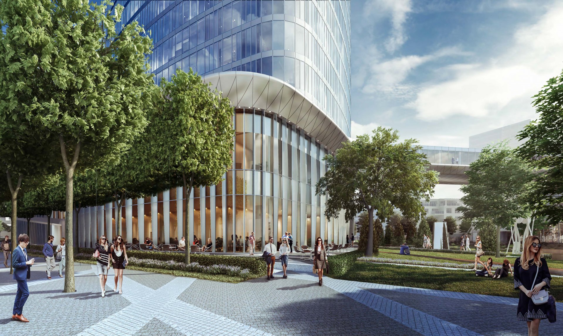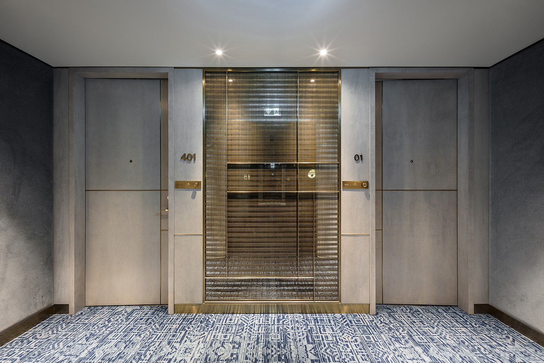- Location
- Belgrade, Serbia
- Typology
- Residential, Hospitality
- Year
- 2018 - 2021
- Status
- Under construction
- Dimensions
- 67.000 mq
- Client
- Impresa Pizzarotti & C.
- Activities
- Constructive BIM design, Project Management
- Credits
- Architectural concept: Skidmore, Owings & Merrill LLP
Leading designer / consultant: AECOM Middle East Limited
Interior design: HOK
Description
Destined to become the new symbol of the Serbian capital, as well as the tallest building in the region, the Belgrade Tower is the architectural and urban centrepiece of a wider plan to redevelop the right bank of the Sava River. With its elegant, elongated shape, Belgrade Tower is the emblem of a far-reaching vision that sees it as the scenic container for a hotel, high-profile residences, offices and modern retail.
Hovering between the past and the future, the building draws inspiration from the historic city and the river that runs through it, from which it takes its reflections and materials. More than 160 metres high with a total of 41 floors characterise this skyscraper, designed to stand out in the skyline as an iconic landmark. A beacon of well-being that offers visitors a privileged view of the entire city of Belgrade.
The interior is defined by natural and elegant materials. The typological layout is differentiated throughout the building, allowing a wide range of solutions to meet the needs of users.
