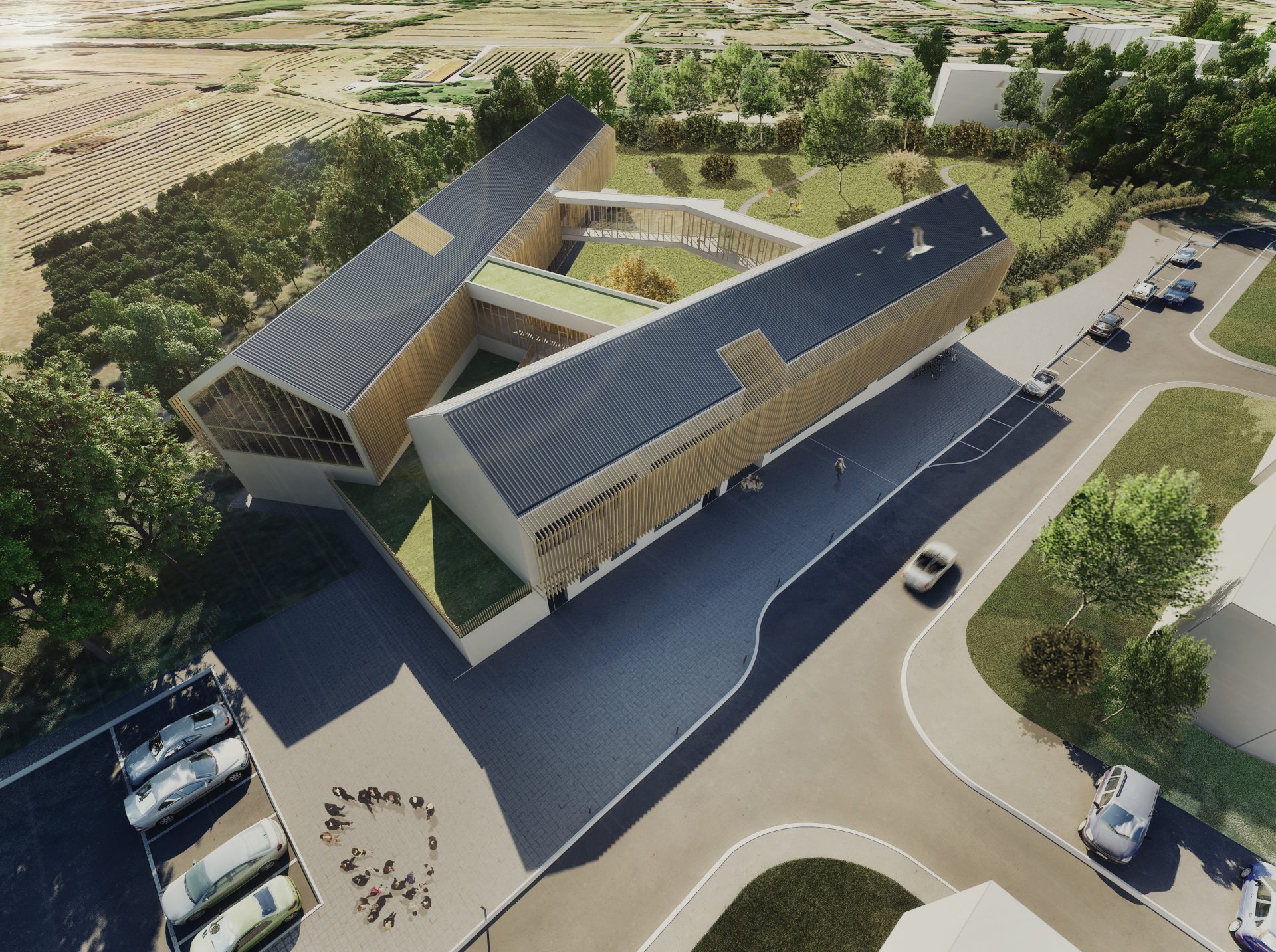Works
Calci Middle School
Calci Middle School
School architecture and the urban role of educational places
- Location
- Calci, Italy
- Typology
- Education
- Year
- 2017
- Status
- Project completed
- Dimensions
- 2.200 smq
- Activities
- AR – ST – MEP design
Description
The project for the middle school in Calci absorbs and synthesizes the distinctive features of the context, to give an architectural interpretation of them. The formal composition is developed upon the main viewing cones, whose point of origin is always the central courtyard. The section of the school volumes recalls the rural houses, connected by two horizontal elements.
The exterior envelope mirrors the double nature of the building, school and Civic Center. Flexibility and modularity define the educational spaces, encouraging new teaching methods. The layout, organised in functional macroareas, allows the whole building to be used even outside the school activities. The school becomes a neutral space, in which reception becomes the principle for composition and order.







