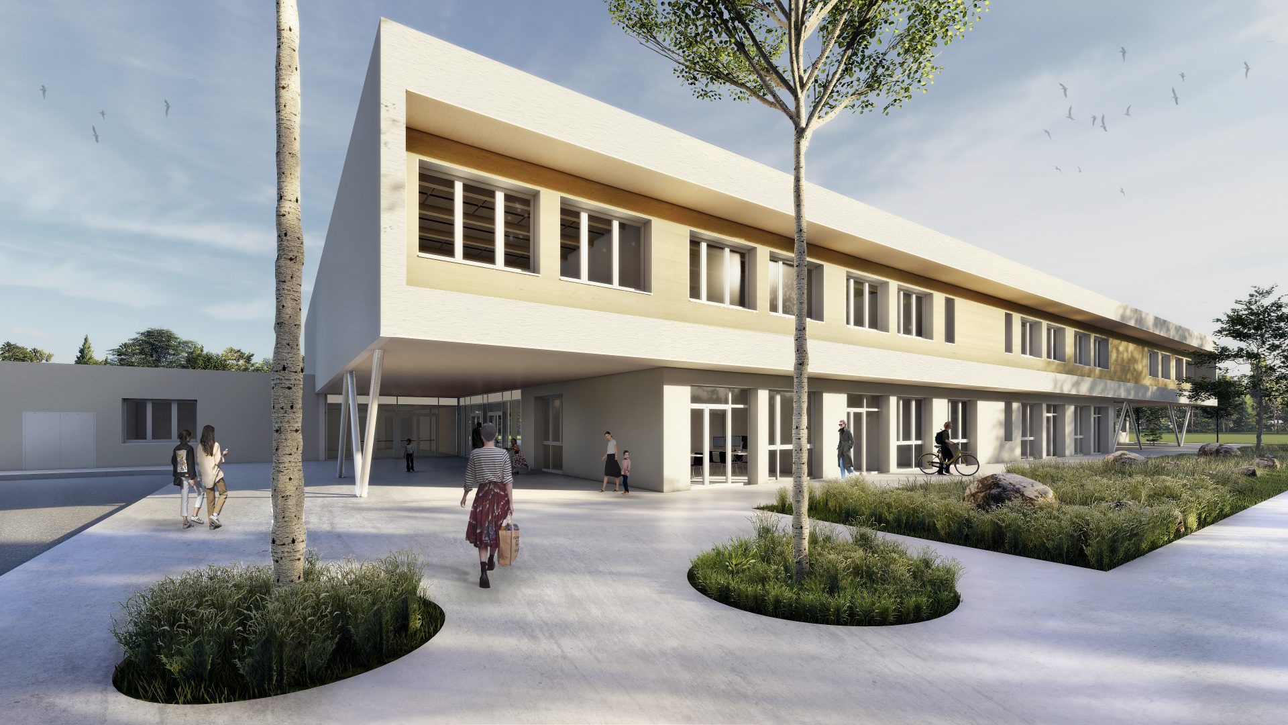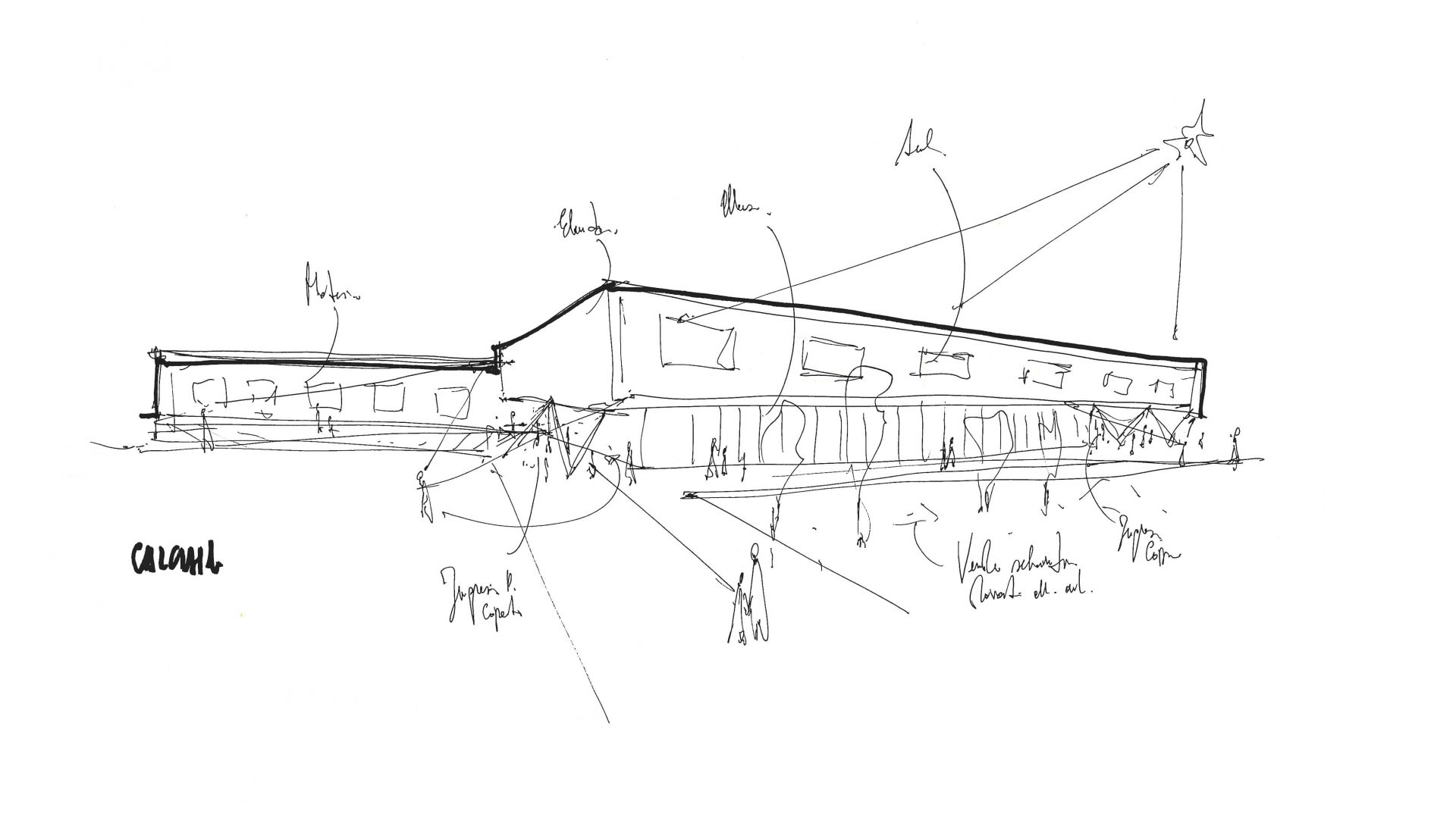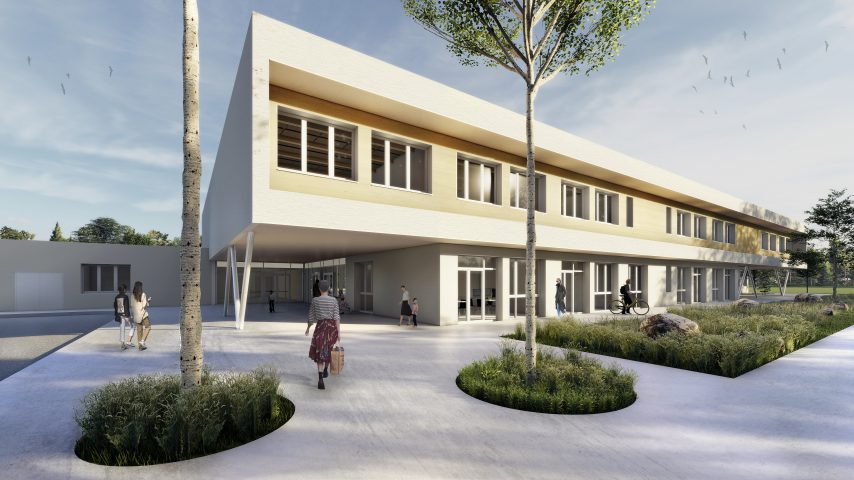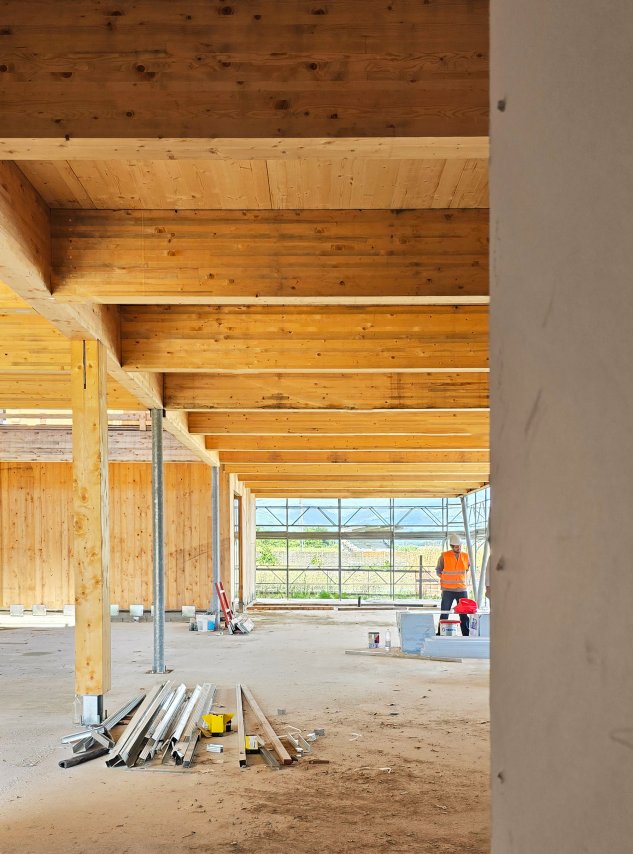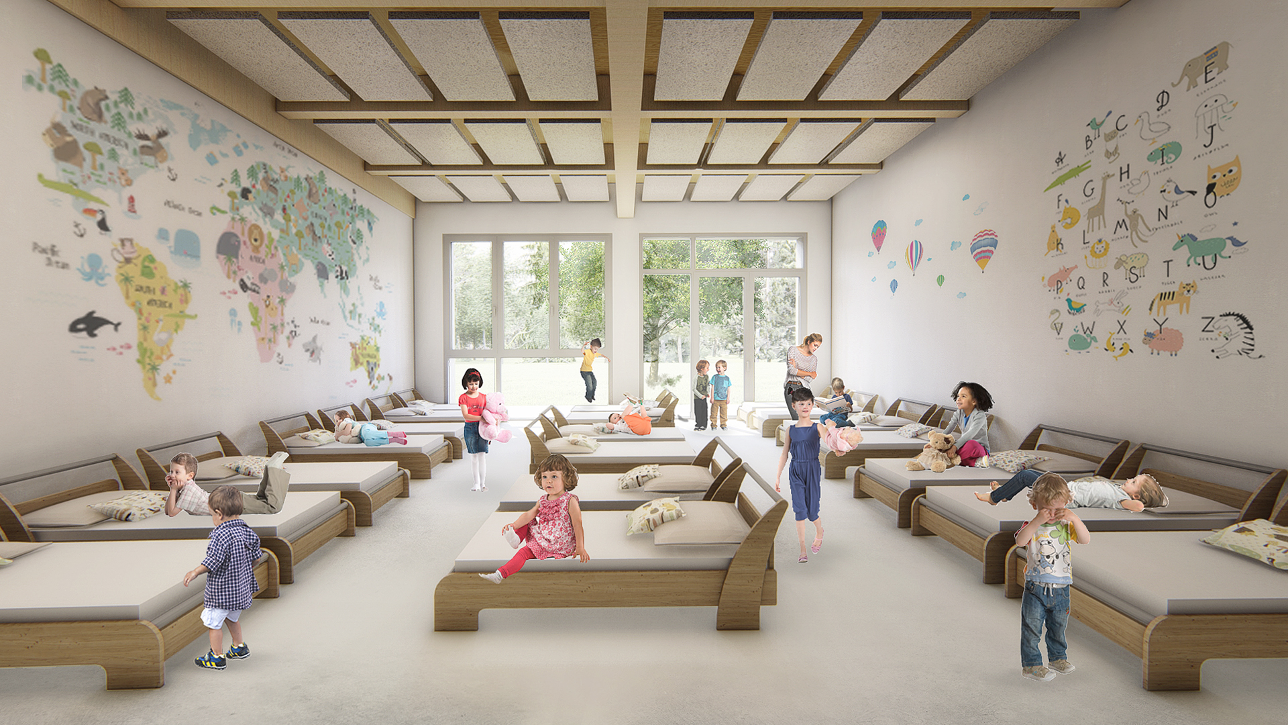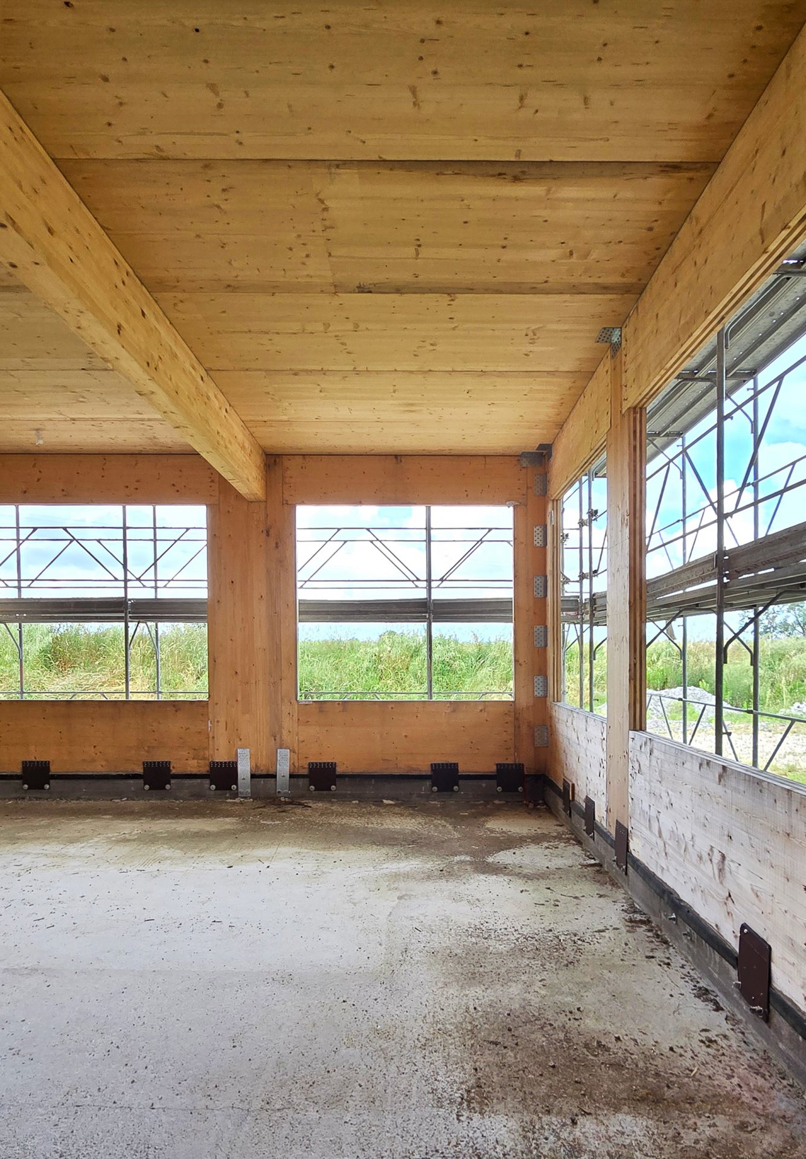- Location
- Calcinaia, Italy
- Typology
- Education
- Year
- 2017
- Status
- Under construction
- Dimensions
- 4.100 sqm
- Client
- Municipality of Calcinaia
- Activities
- AR – ST – MEP design
Description
The new School Campus in Calcinaia is the result of an architectural and technological challenge to create an innovative educational space. The two class grades, nursery and primary, connect through the central court, the barycentre of the circulation.
The building is the outcome of the maximization of all the multidisciplinary aspects of the project, relevant also for the construction phase of the new school: the wooden structure in X-lam panels allow the optimisation of time and cost control processes.
The photovoltaic panels on the roofing provide energy and thermal supplies for the building and with the domotic systems for sun control, they shape a technologically advanced architectural organism. The interiors have been designed to meet the newest didactic methods, combining practical and theoretical learning, in locations that are upgraded with the use of movable wall-partitions and use of colour.
