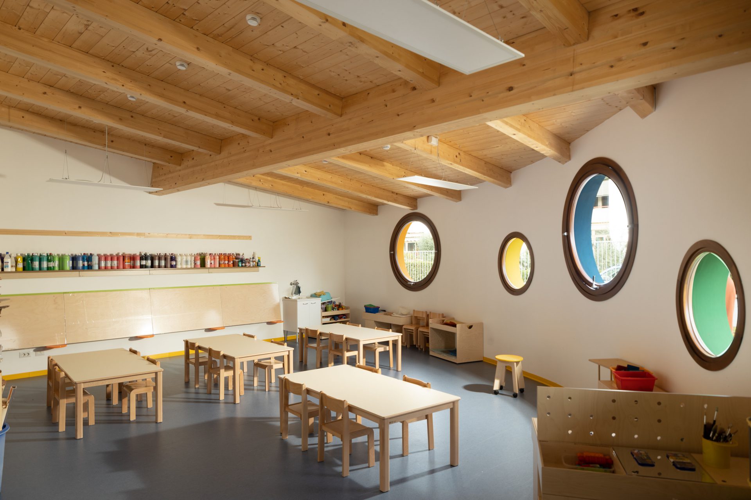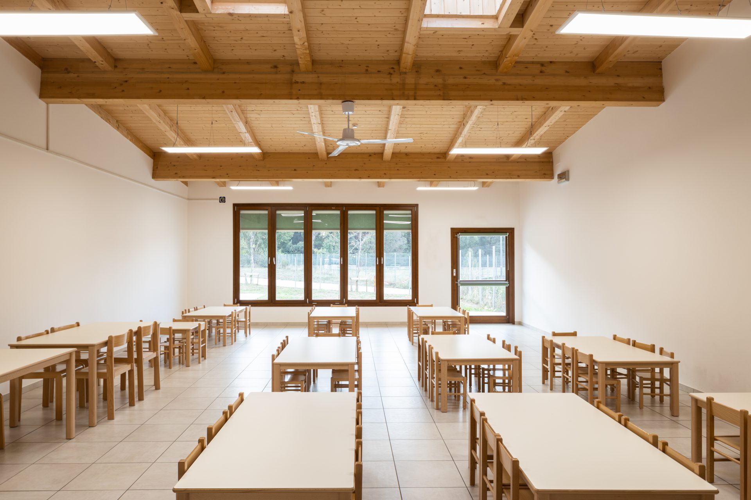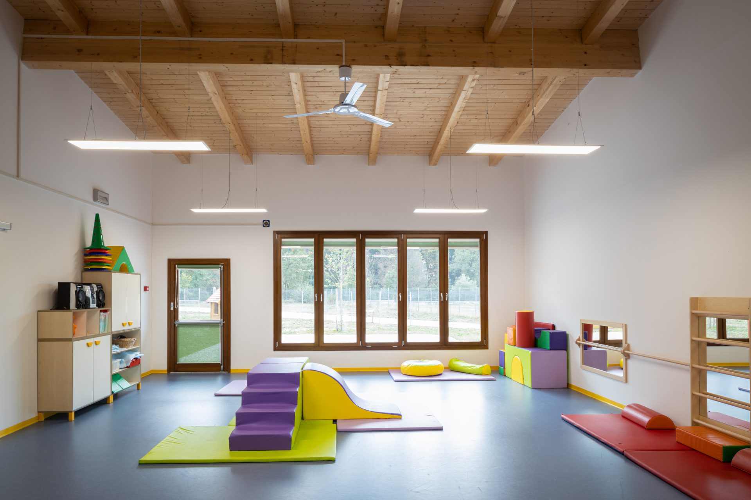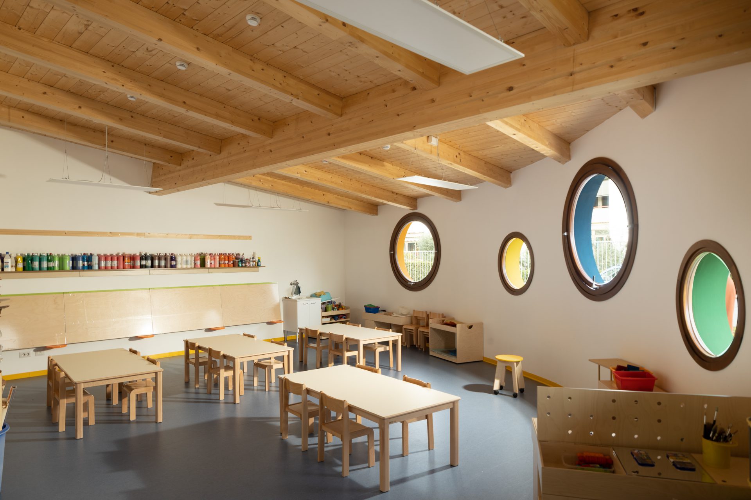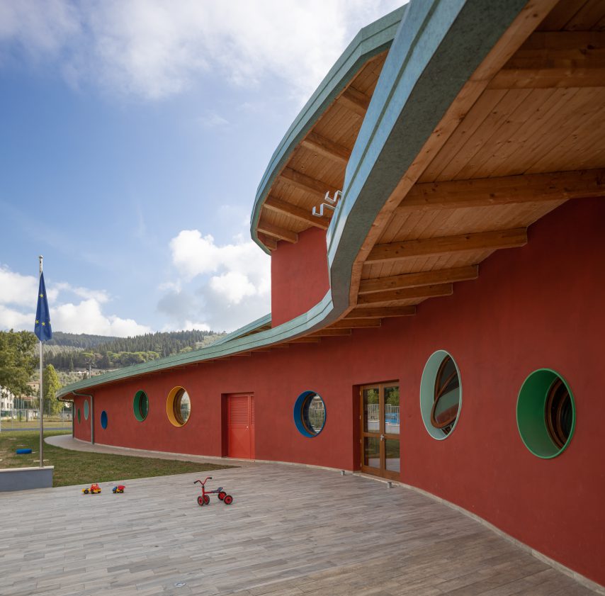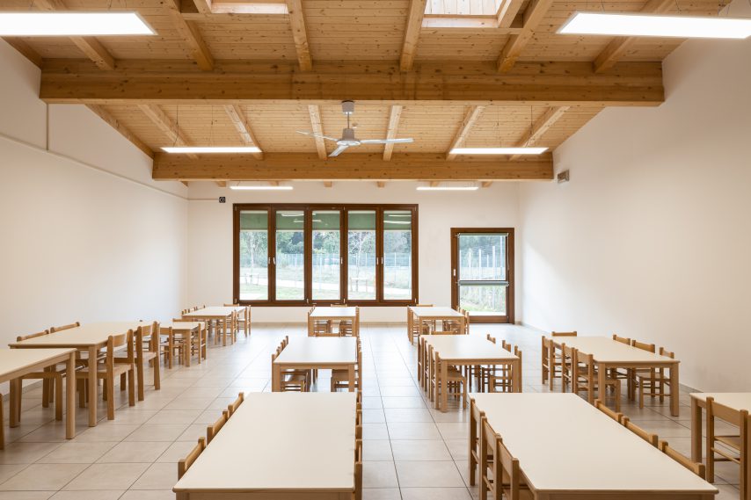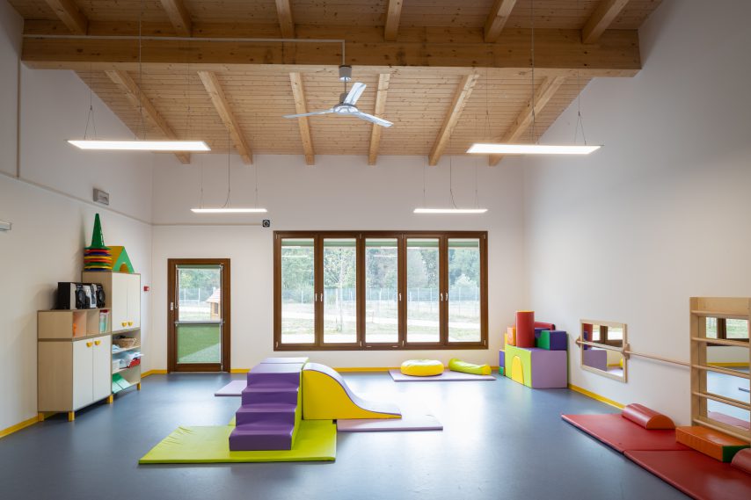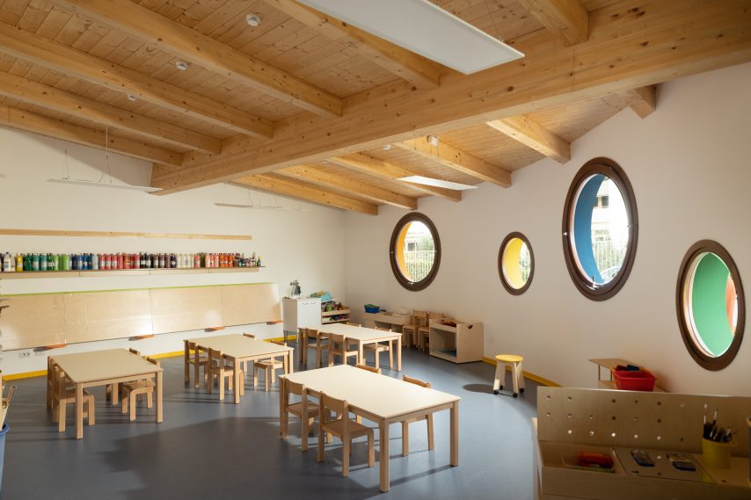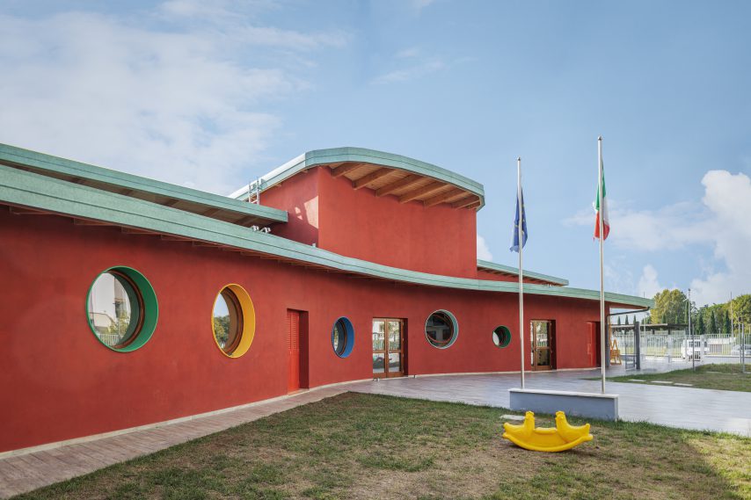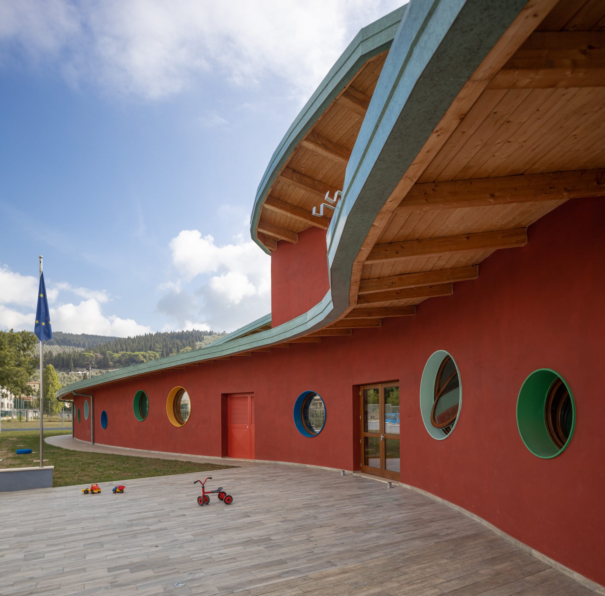Works
Calenzano Kindergarten
Calenzano Kindergarten
Between park and kindergarten, nature at the heart of the learning space
- Location
- Calenzano, Italy
- Typology
- Education
- Year
- 2013
- Status
- Completed
- Dimensions
- 1.200 sqm
- Client
- Russo Costruzioni
- Activities
- AR – ST – MEP design
- Credits
- Photos: Andrea Zanchi
Description
The nursery school in Calenzano is a solid example of bioarchitecture. The school is built in a wooden structure, visible in the interior ceilings, that gives the classrooms a warm and pleasant feeling. The shape of the roofing recalls the wings of a dragonfly and is designed and equipped to meet the school’s energy consumption needs.
The school bonds strongly with its context; the design of the facades differs on each of the building’s sides, and the windows change dimension according to the orientation. Small round windows on one side, ample curtain walls on the other, that bring light into the building and create a visual relation with the outdoor playing area and the nearby Neto park.
