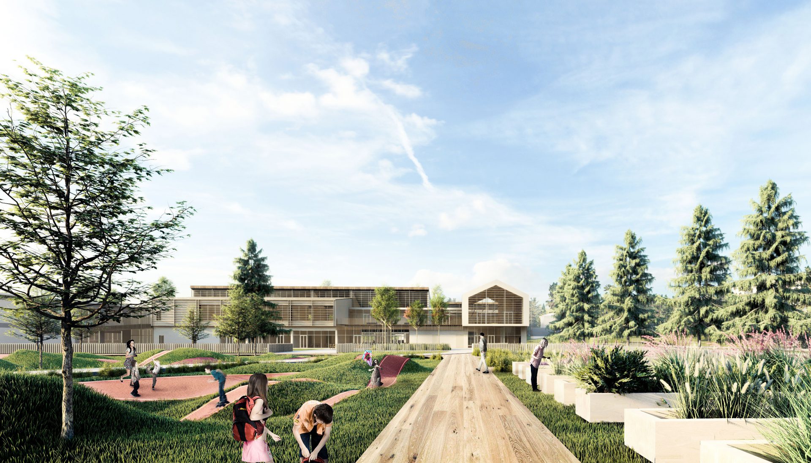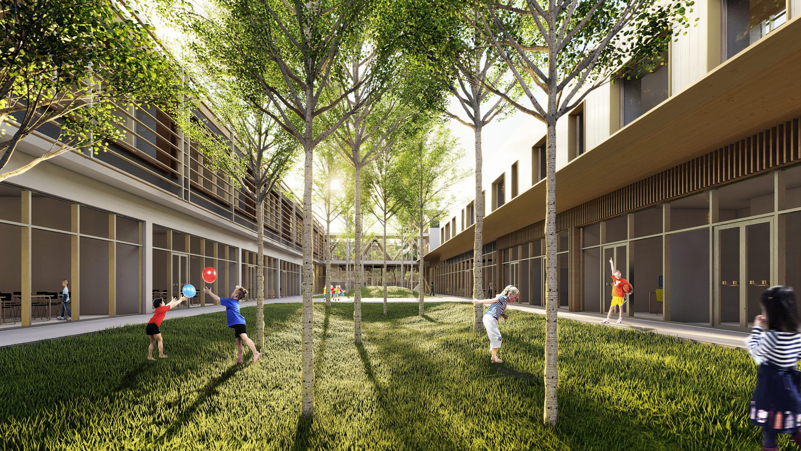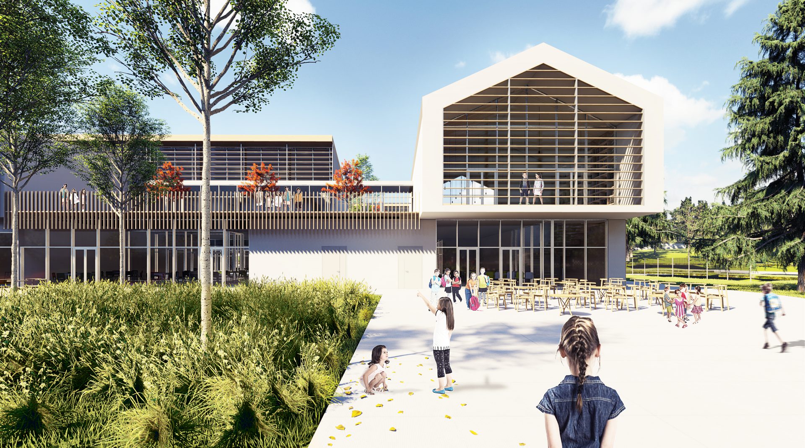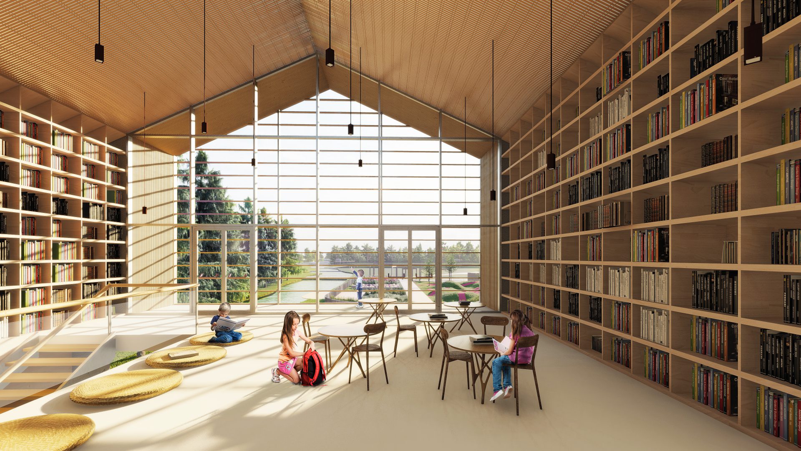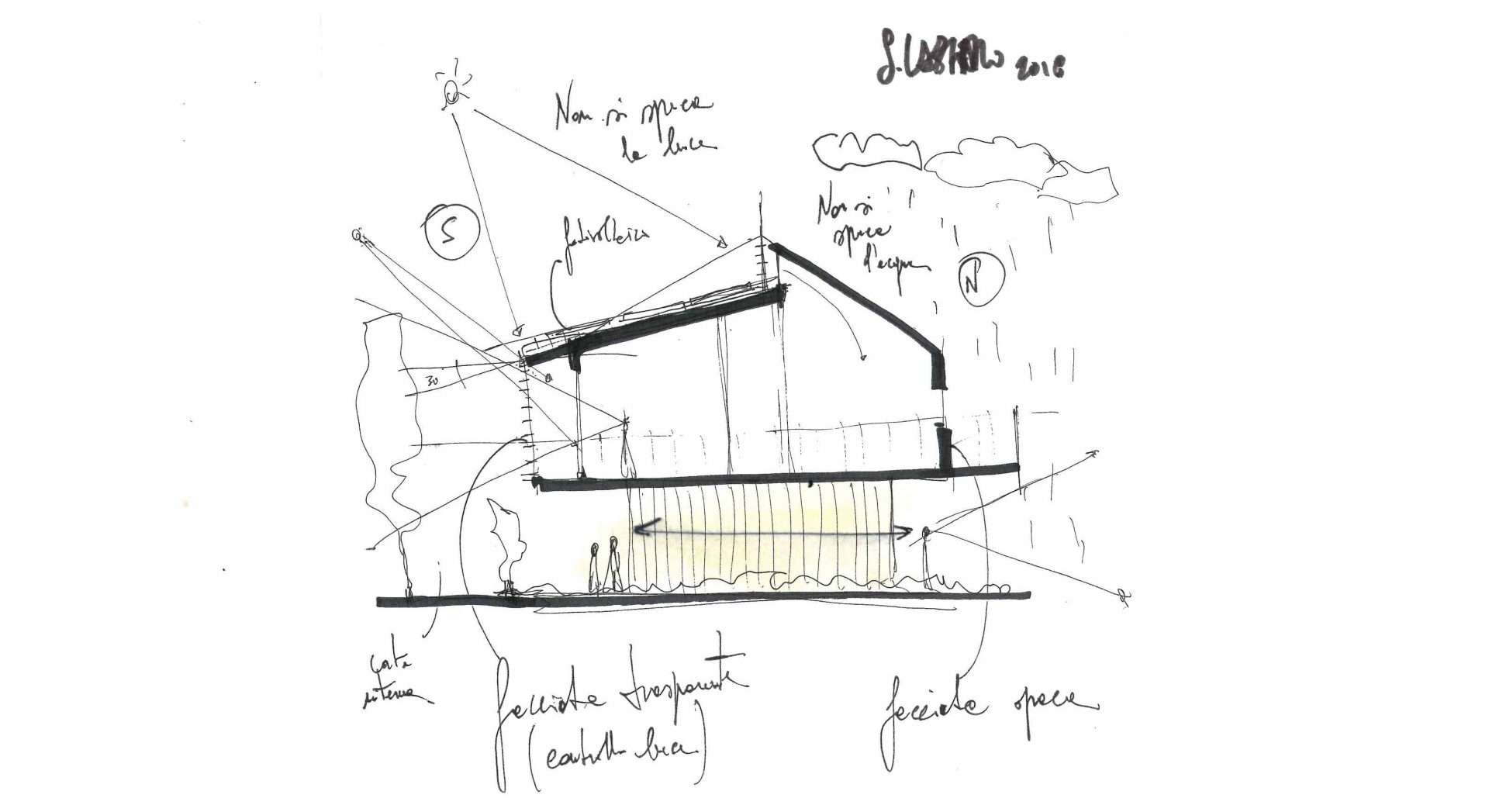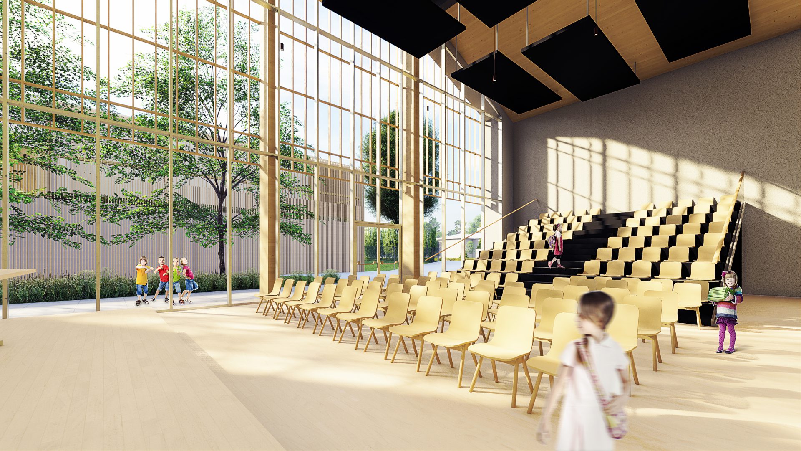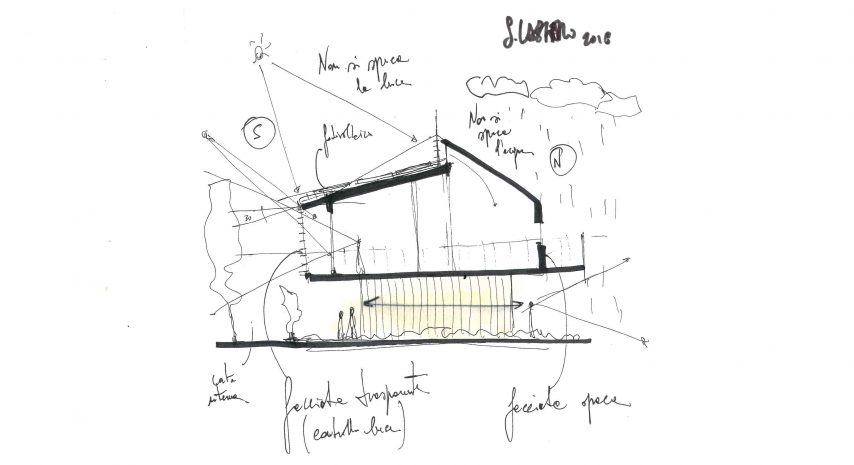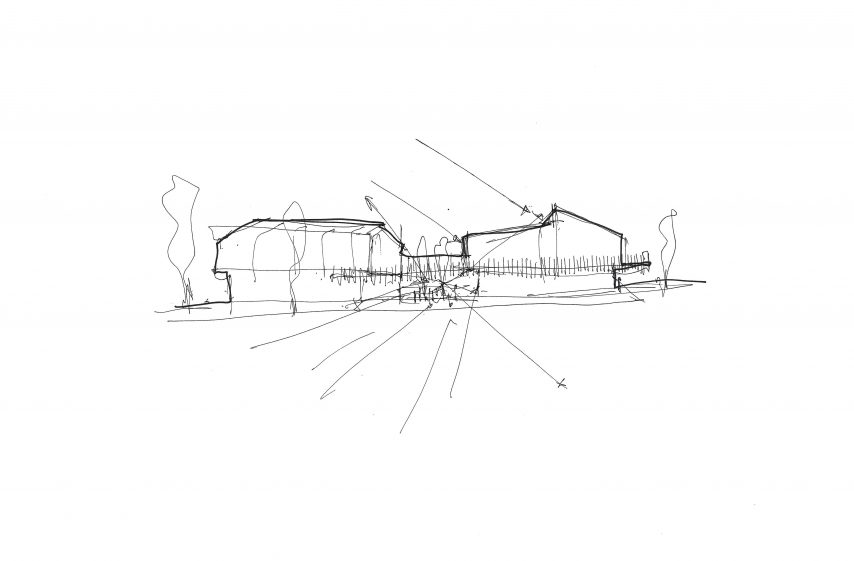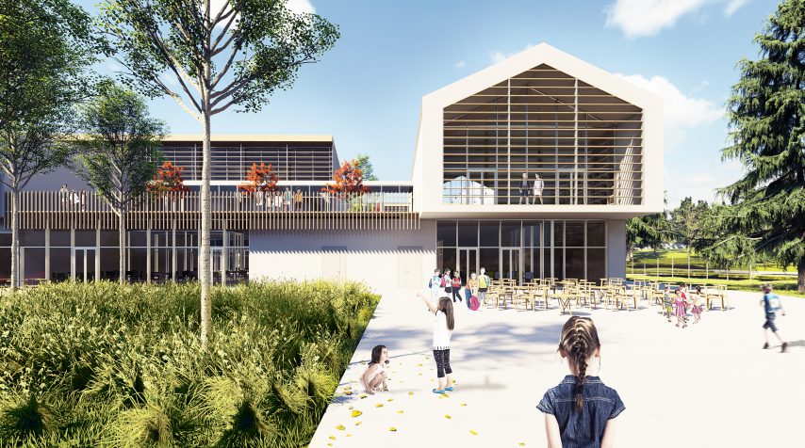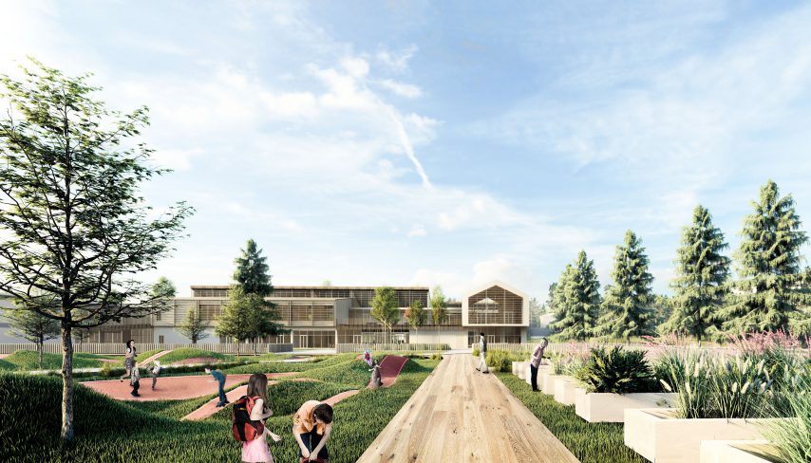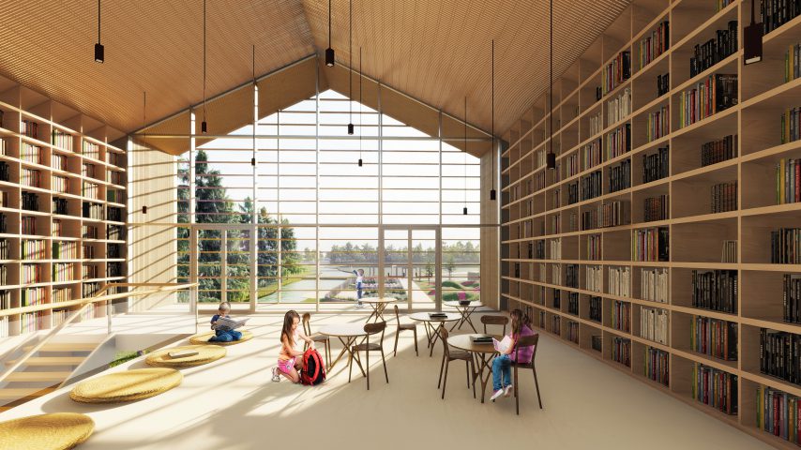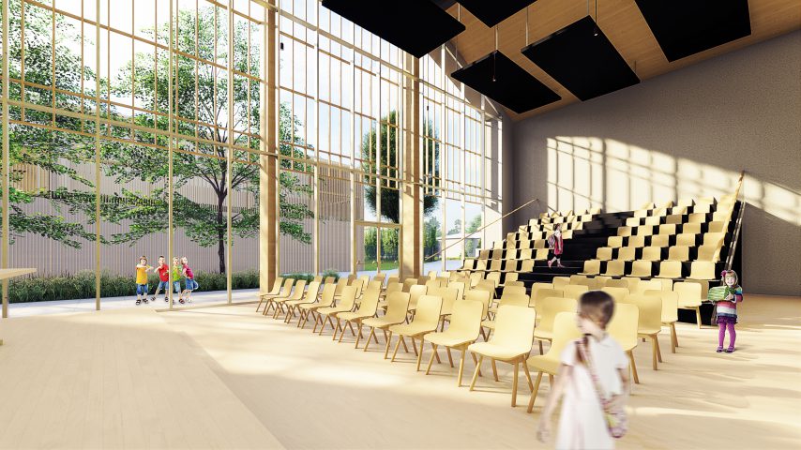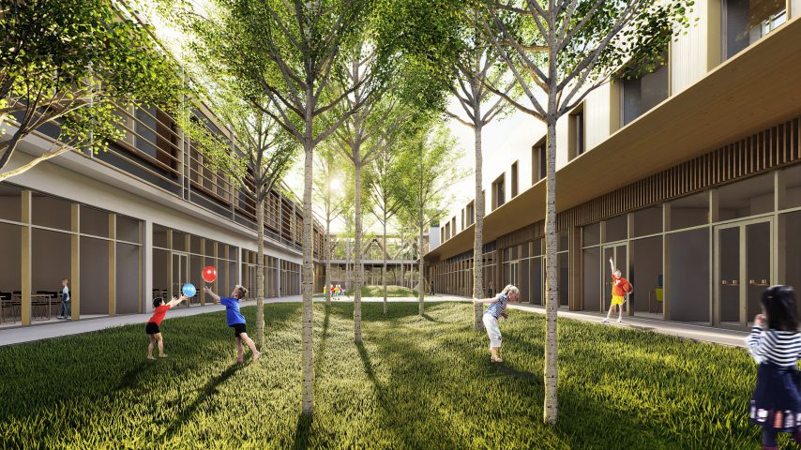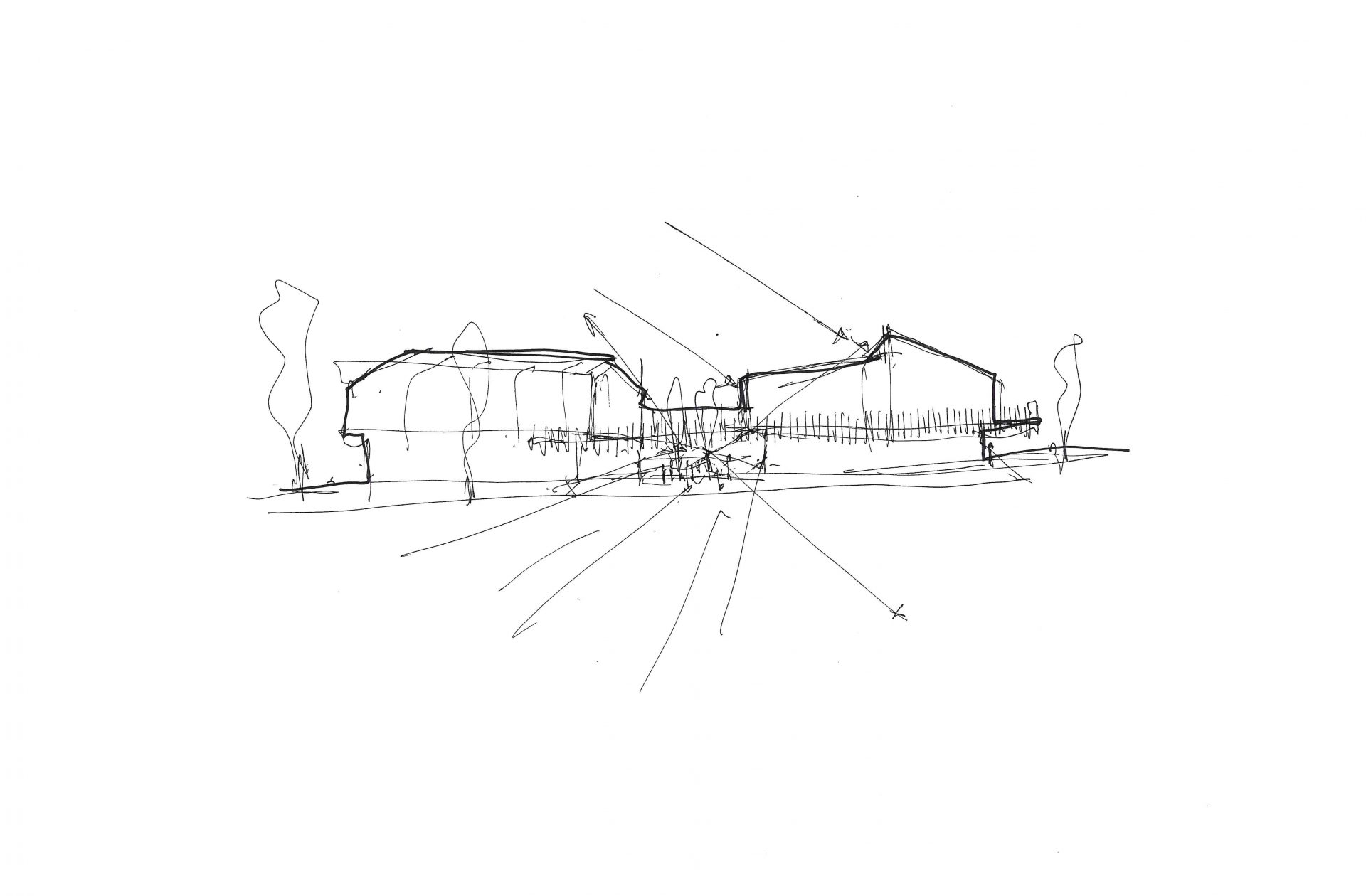Works
‘’Campus KID” School Complex
‘’Campus KID” School Complex
Not only a school.
A multi-purpose campus
for growth
- Location
- San Lazzaro di Savena, Italy
- Typology
- Education
- Year
- 2019
- Status
- Project completed
- Dimensions
- 8.800 sqm
- Activities
- AR design
Description
The aim of the envisioned proposal is to embody the green heart of the ecological corridor that connects the urban centre to the Parco delle Ville. The new buildings are tightly related to the existing ones: wide views are predominant and nature is let to penetrate into the Campus area, which turns into a proper green infrastructure.
The disposition of the new buildings, fosters the creation of gathering spaces, a strategy that is capable of reconnecting areas which were once fragmented. Upon everything emerges the big ring, a completely sustainable pathway that arranges different scenarios.
