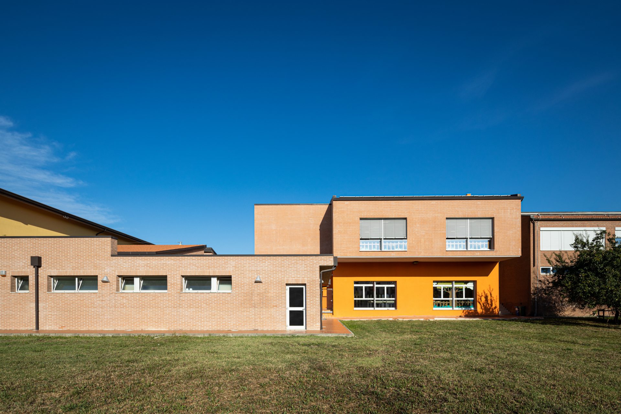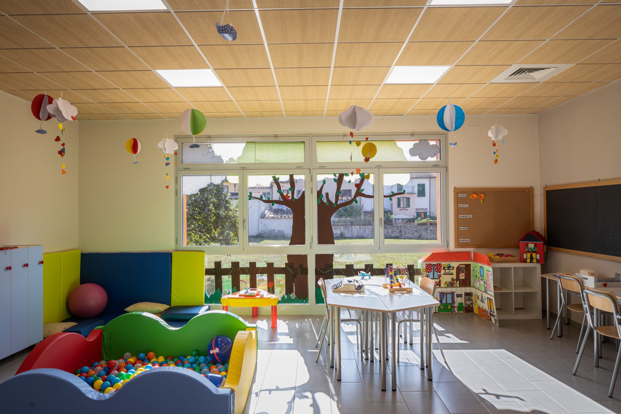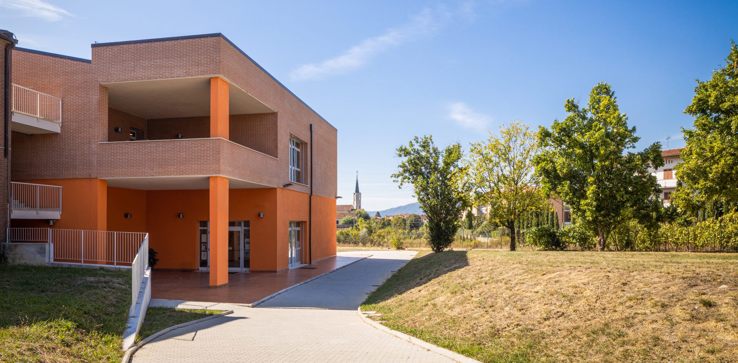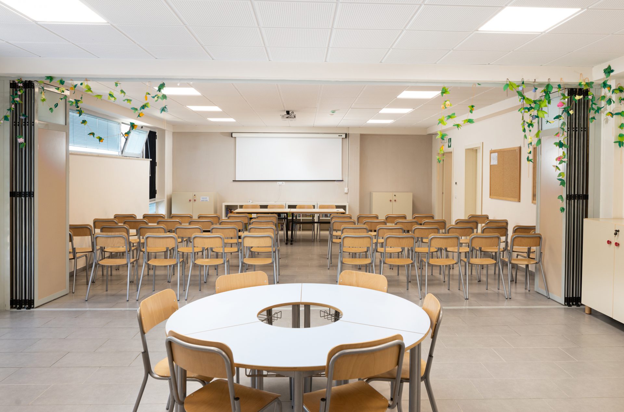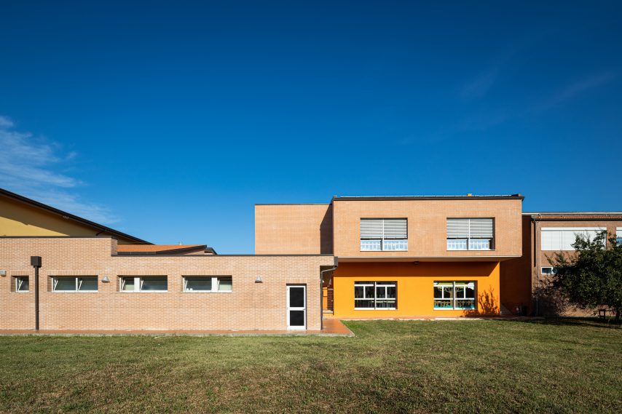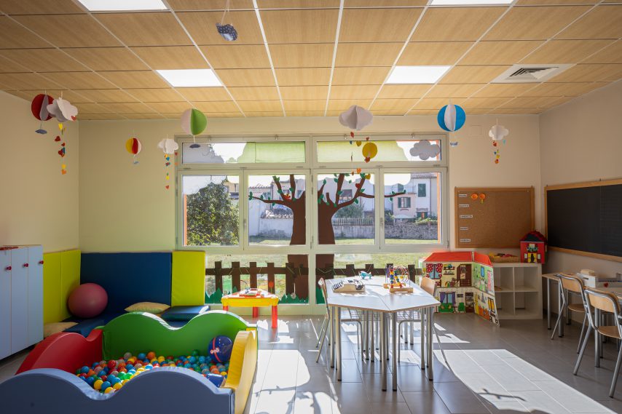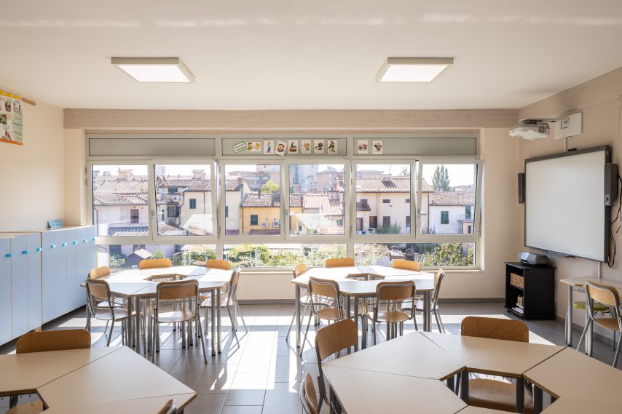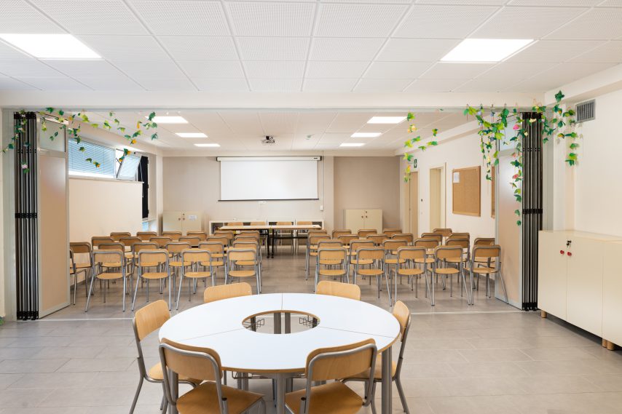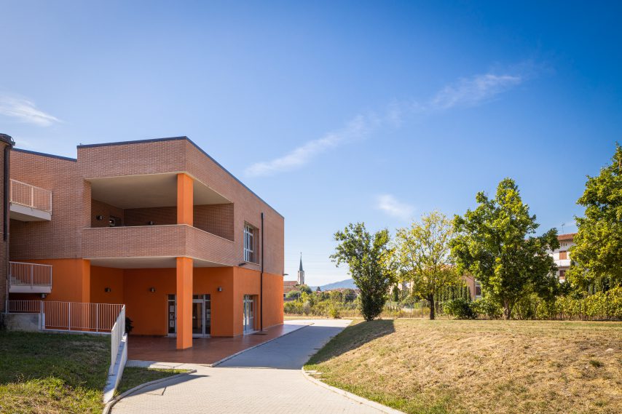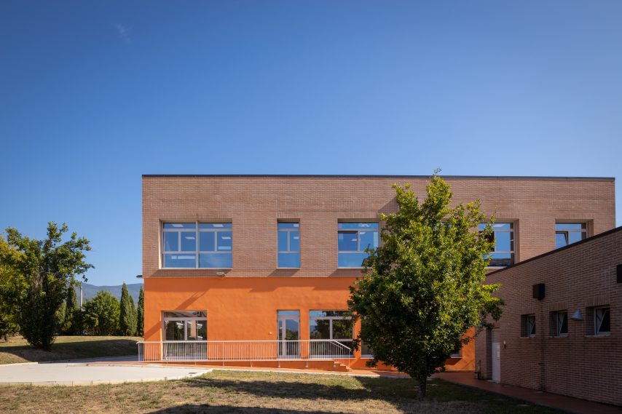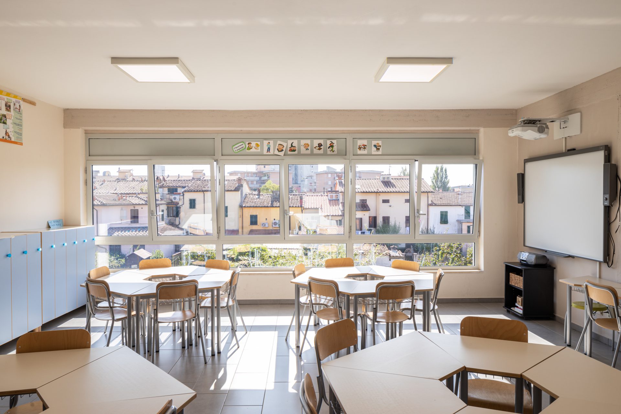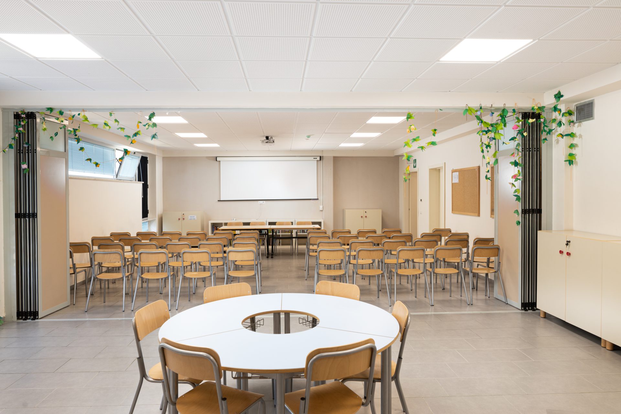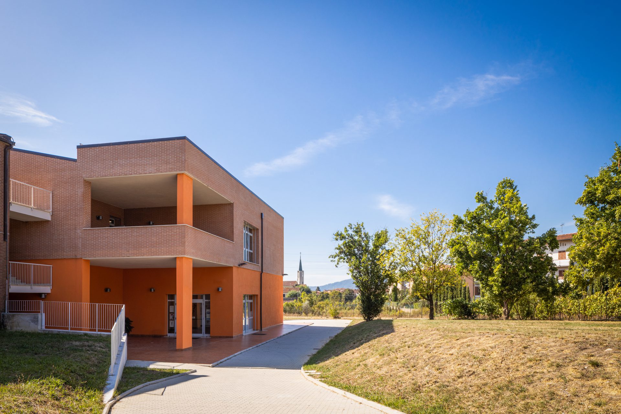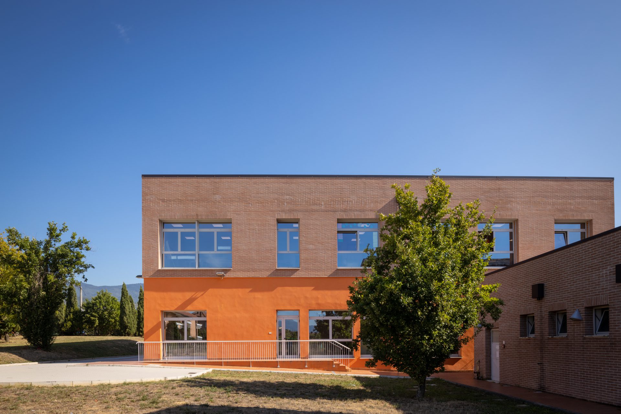Works
‘’Da Vinci’’ Primary School
‘’Da Vinci’’ Primary School
An energy-efficient
learning ecosystem
- Location
- Pistoia, Italy
- Typology
- Education
- Year
- 2014
- Status
- Completed
- Dimensions
- 1.500 sqm
- Client
- Russo Costruzioni
- Activities
- AR – ST – MEP design
- Credits
- Photos: Andrea Zanchi
Description
The primary school “Da Vinci” in Pistoia is a building that is born as a natural gesture in the landscape of the city. The roofing mirrors the architectural context and is upgraded through environmental and ecological strategies. The green roof ameliorates the levels of the indoor microclimate, while the pitch, fully covered in photovoltaic panels, bestows the building with high energy efficiency. The facades are featured by a combination of overhangs and depressions that reduce solar impact on the envelope. The classrooms are organised to meet new educational methods. The exterior garden lends permeability to the design, a feature that defines the building as a true educational ecosystem for the city.
